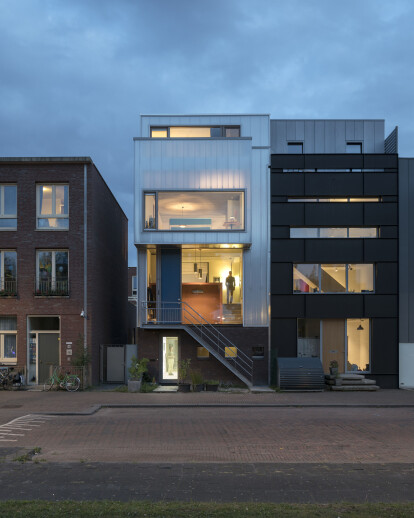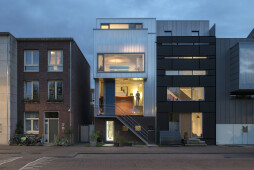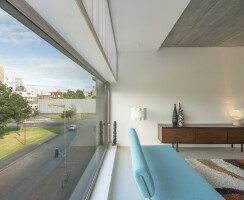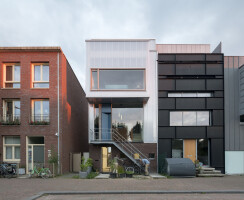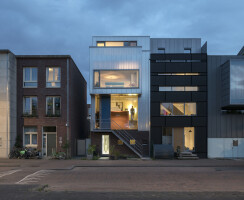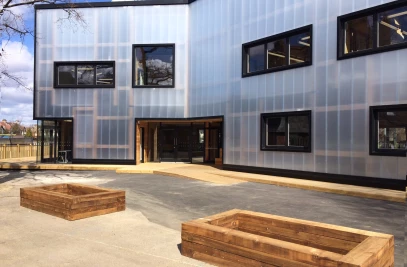This private house in Rotterdam has almost no traditional rooms. The open spaces inside are defined by light, privacy and atmosphere with a special quality created by the transparent facade.
A private house on a hotspot in Rotterdam - Katendrecht - this house has almost no traditional rooms. On the ground floor there is an artist’s studio. The private house enters on the first floor. The living room is placed on the second floor, due to the perfect view of the skyline of highrise Rotterdam. These open spaces are defined by light, privacy and atmosphere with a special quality created by the transparent facade.
More from the Architects:
A private house on a hotspot in Rotterdam: Katendrecht. On the ground floor there is an artist's studio. The private house enters on the first floor. The livingroom is placed on the second floor, due to the perfect view on the skyline of highrise Rotterdam. There are no traditional rooms: Open spaces are defined by light, privacy, atmosphere, to give it;s essential function.
