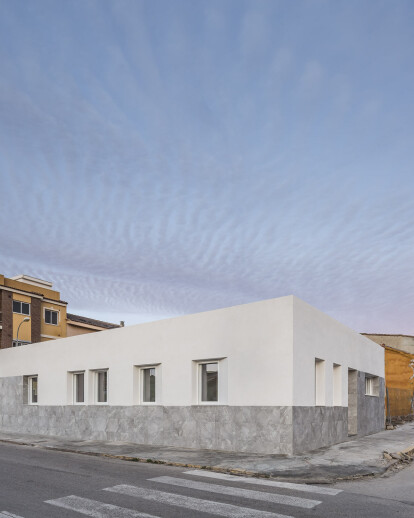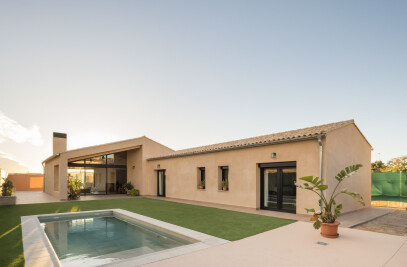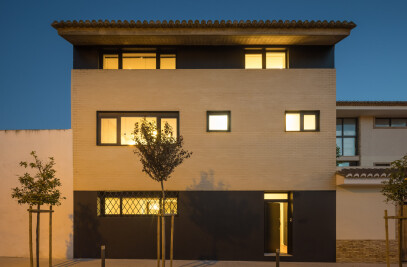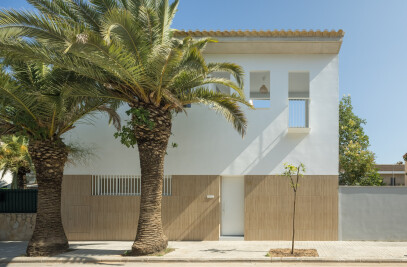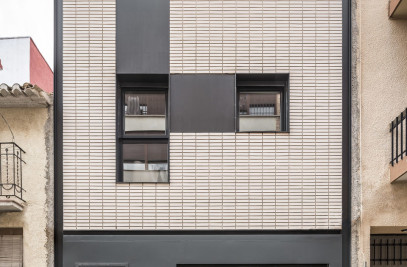A very limited budget and the development of the program on a single level are the fundamental premises that condition the design of this home.
In just 150m2 of plot area, the challenge was to host an ambitious program of needs: Living area, kitchen, three bedrooms, two bathrooms, garage and an outdoor recreation area (courtyard).
The house is located in a residential neighborhood of terraced houses on plots of 150m2.
The current urban planning regulations allowed a notable increase in the buildability with respect to the original typology of the neighborhood, which has been distorting the rational and homogeneous configuration that it had when it was projected.
With this project it has been tried to recover the original essence of those “little houses” humble but respectful of the environment and the urban plot that generated them.
The house is built around a calm courtyard that is arranged inside the plot, moving away from the transfer of the roads that surround the house.
To the outside it is intended to give a unified image of the house, so that none of the three facades are shown as the main one with respect to the others.
The facades are interrelated by means of the arrangement of a plinth that runs around them perimeter and that takes different heights adapting to the different gaps of these, allowing to compose them so that they are appreciated as a single facade that has been folded adapting to the orthogonal geometry of the plot, in the manner of the old cardboard cutouts.
The hollows of the west facade are flared, allowing greater solar collection in the night stays.
Inside, the different units are organized around the courtyard. The night zone and the day zone are communicated through a distributor tangent to the patio.
The area destined to the garage is also opened to the courtyard, in order to enhance the spatial amplitude and increase the versatility of use of this space.
Material Used :
1. Neotherm / Aislamiento térmico
2. Roca / Sanitarios
3. Asfaltos del sur / Láminas impermeabilizantes
4. Pavimento cerámico / Keraben
5. Tres / Grifería
6. Balay / Electrodomésticos
