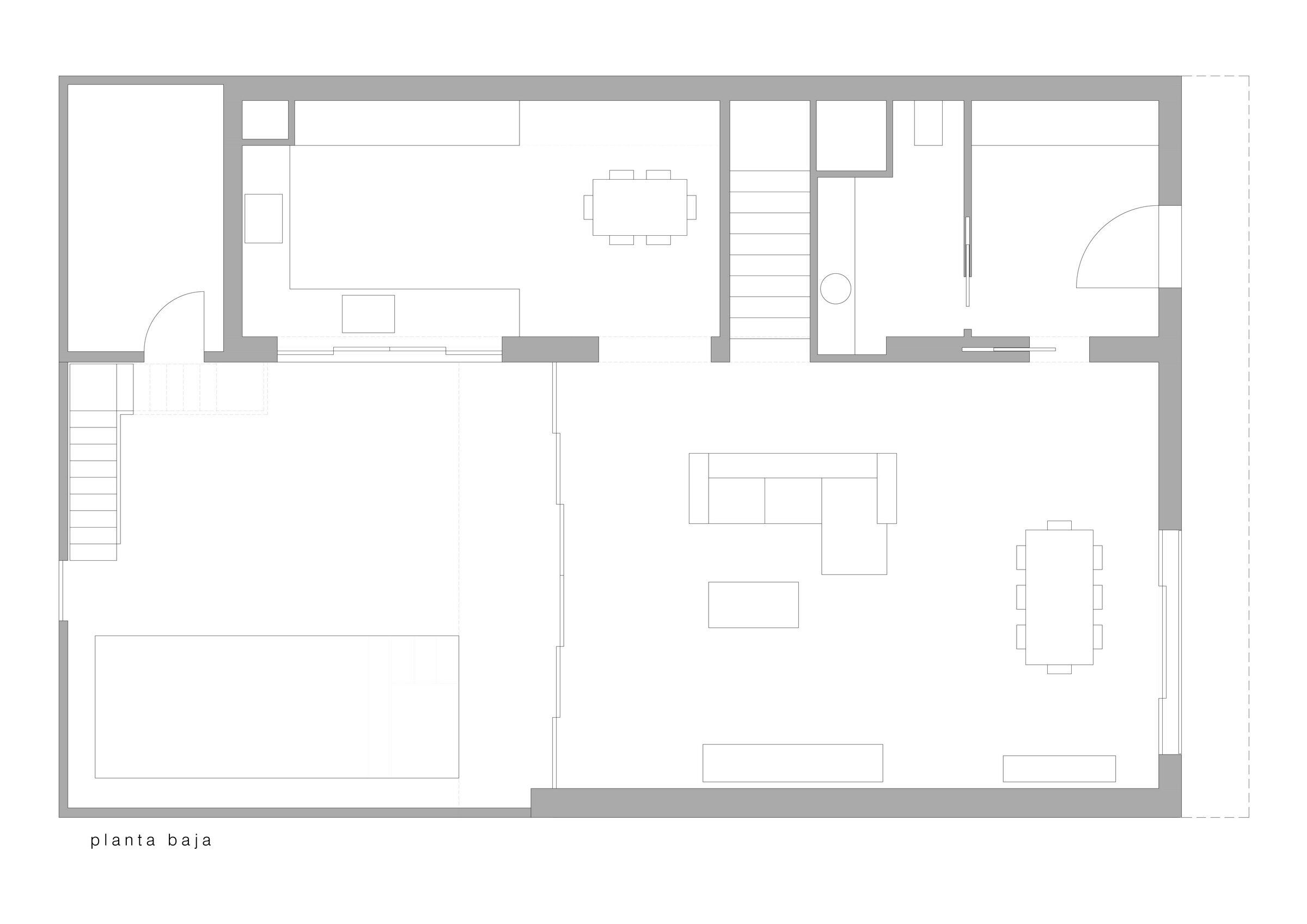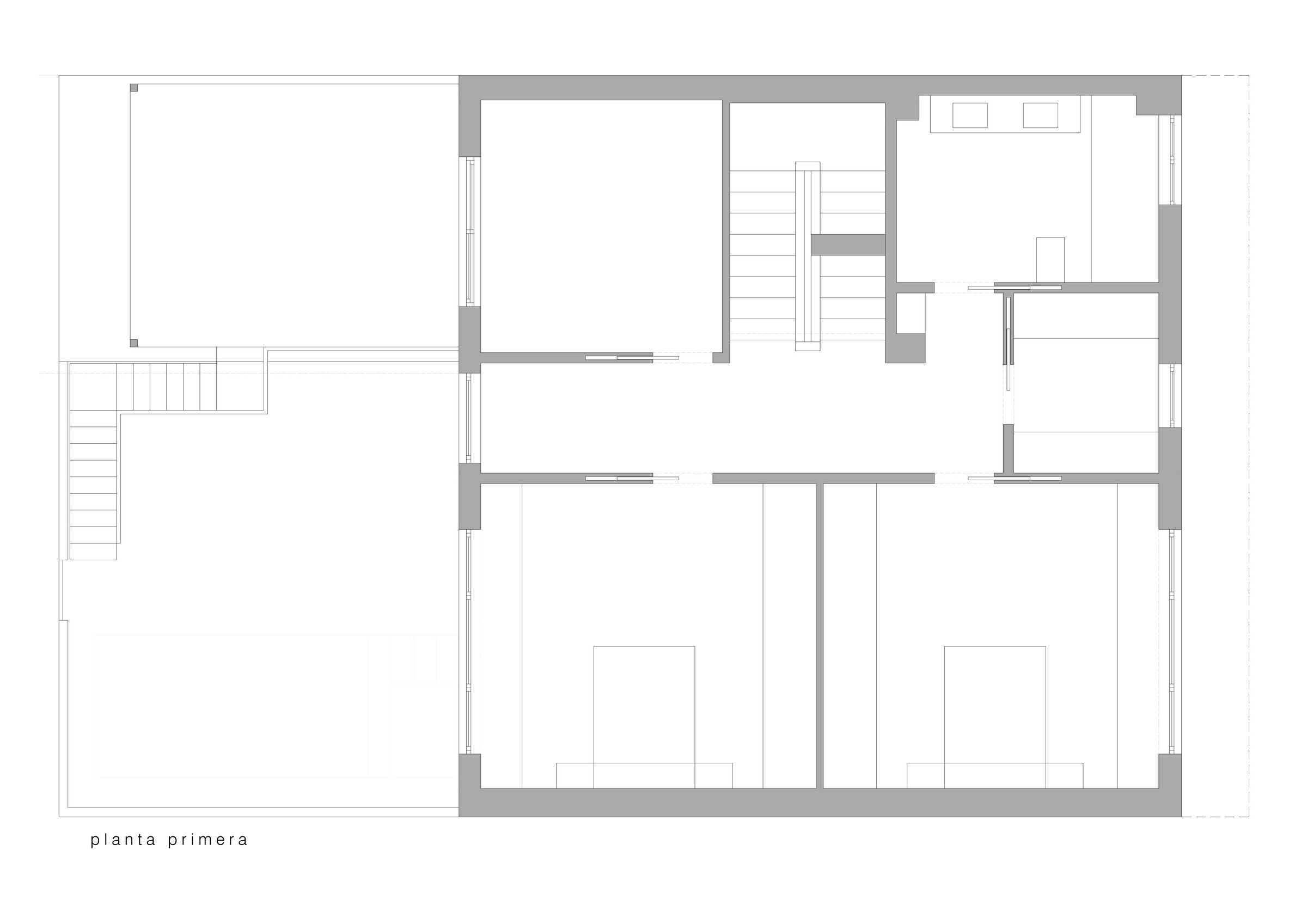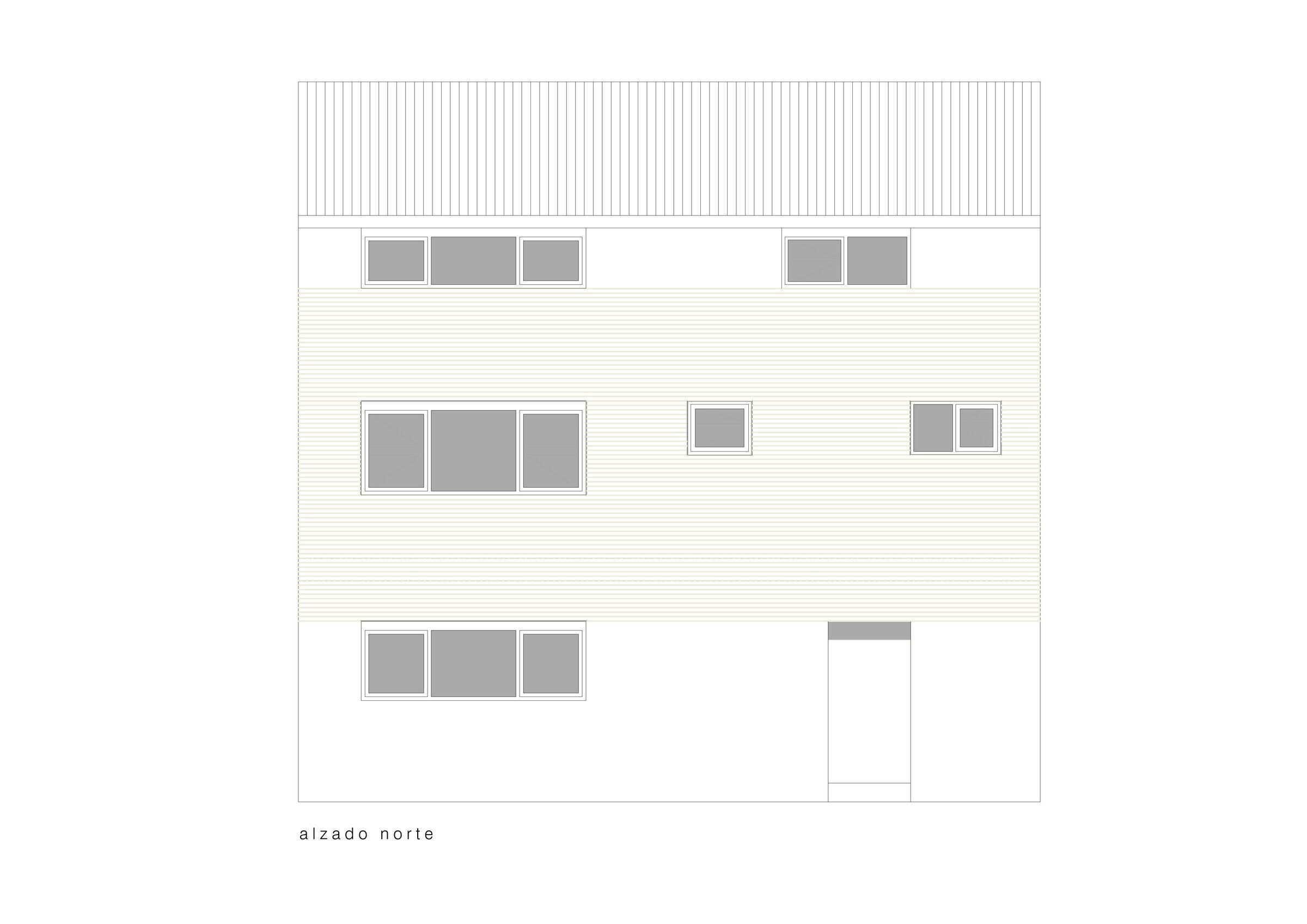Housing between party walls located on a 150m2 plot with north-south orientation. The north façade is resolved flat. The black painted metal sheet alternates with the exposed brick, marking each level of the house. The southern façade is more “broken”, responding to the need to protect itself from the aggressive summer sun at this latitude.
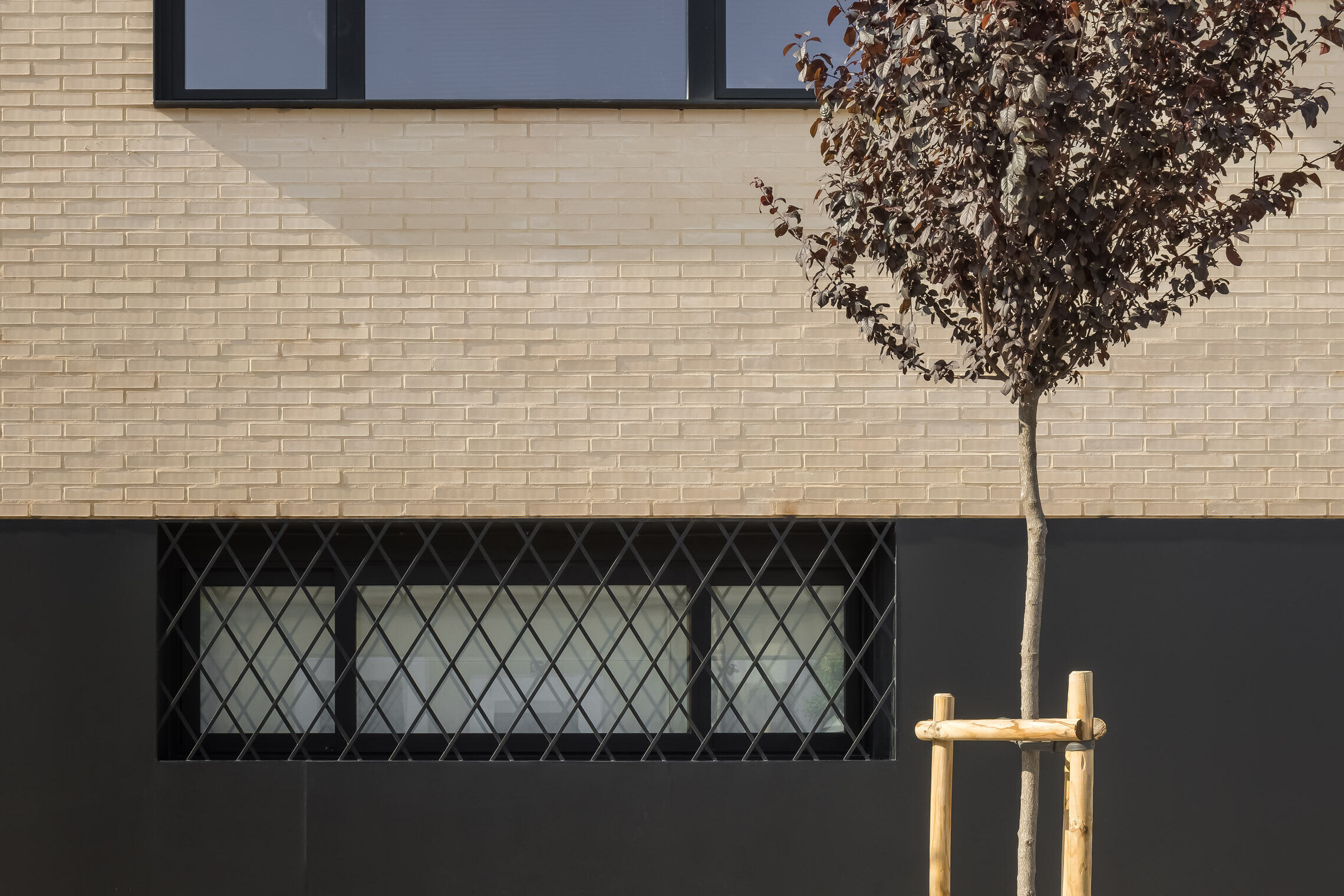
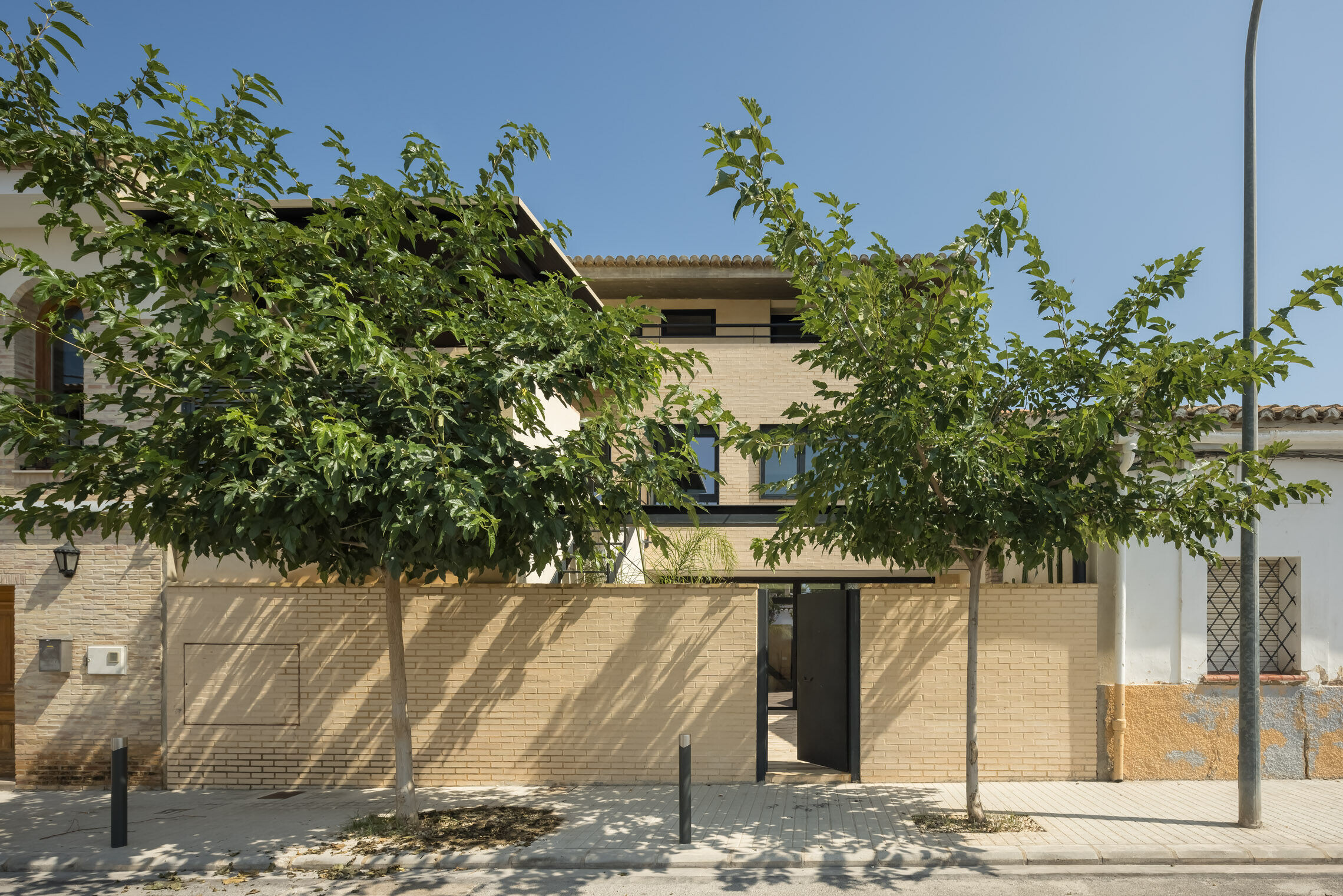
Rooms are sought that face both facades at the same time, in order to create a feeling of spaciousness. The ground floor is practically open plan, opening its main rooms to the patio. The first floor is the most compartmentalized, seeking the privacy of the bedrooms. The attic floor is entirely dedicated to the master suite and has been designed open, taking advantage of the views offered by the surroundings.
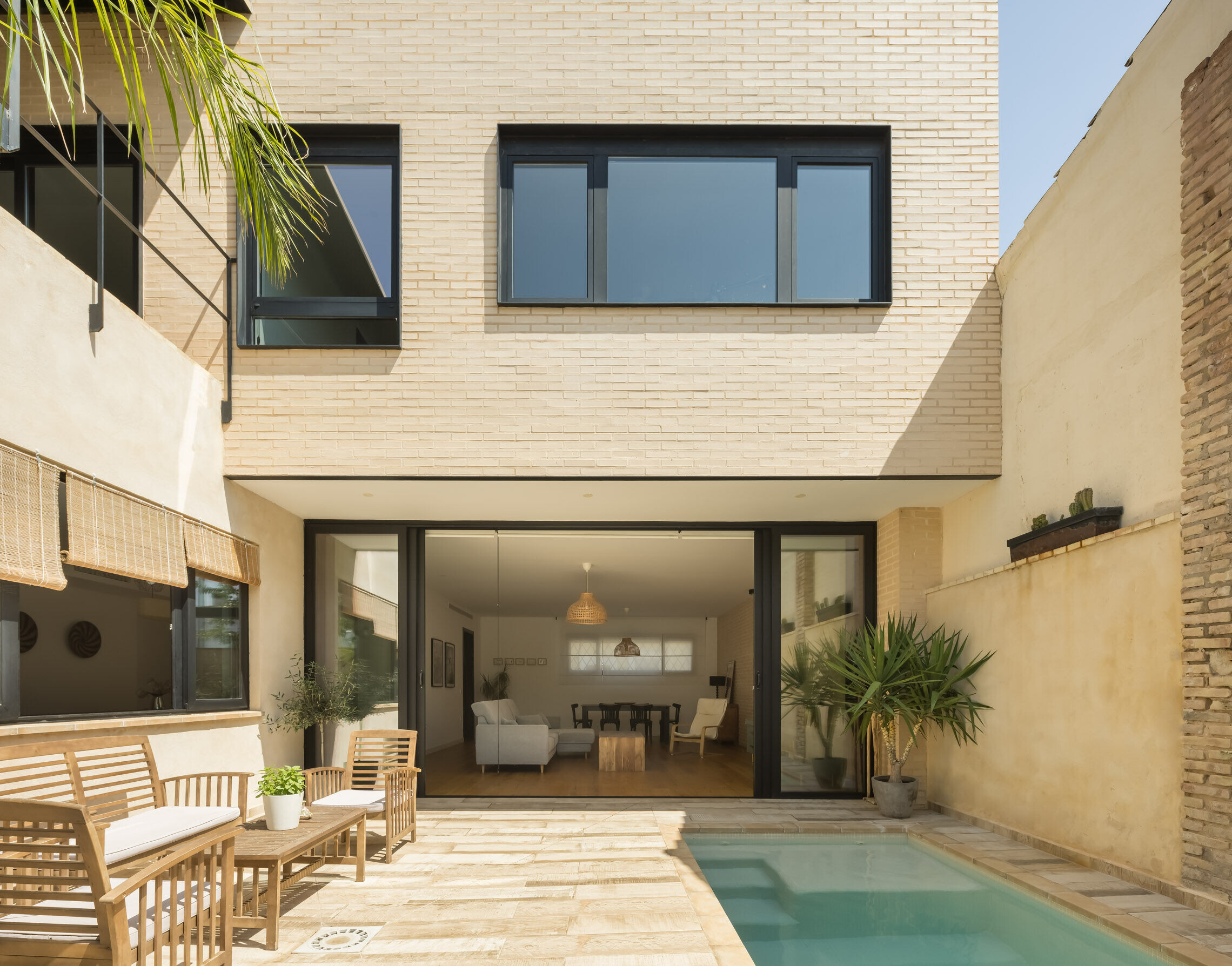
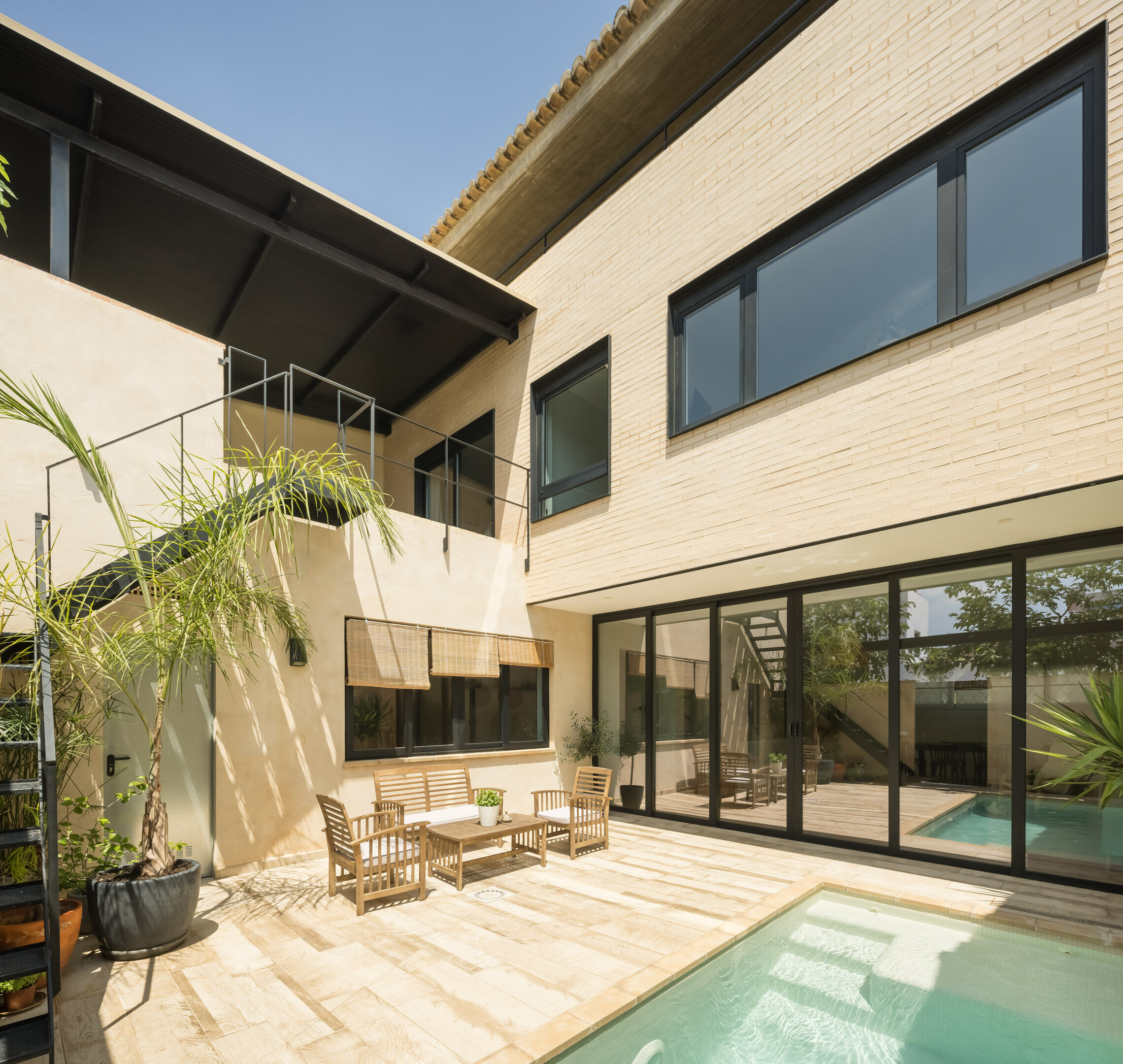
The interiors of the house are superb. Exposed brick has been used in the east party wall so that it is both a constructive and compositional element. The floor throughout the house is made of natural glued oak wood. The white of the plaster, the beige of the brick and the natural tone of the wood provide the home with warmth without the need to overload it with furniture.
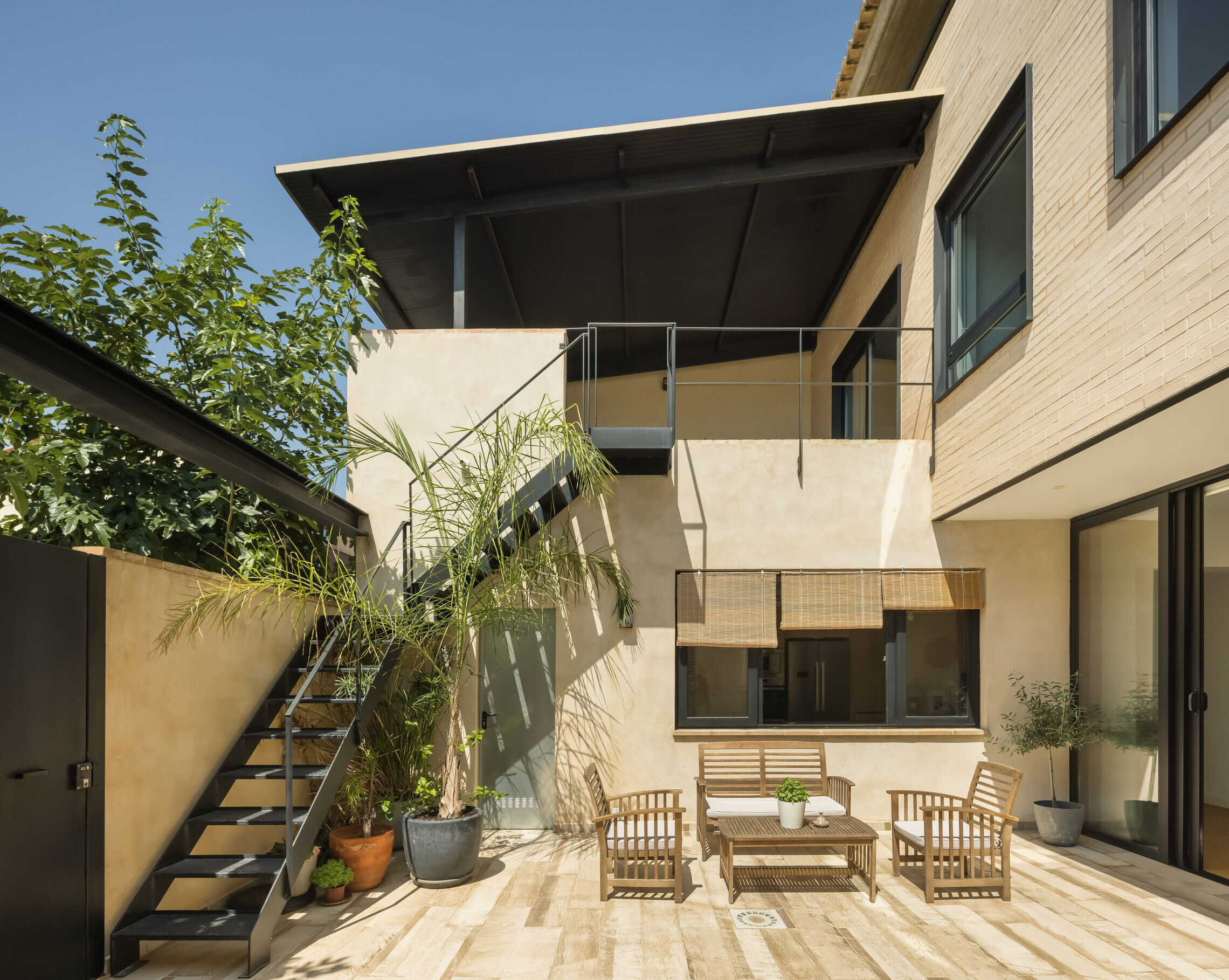
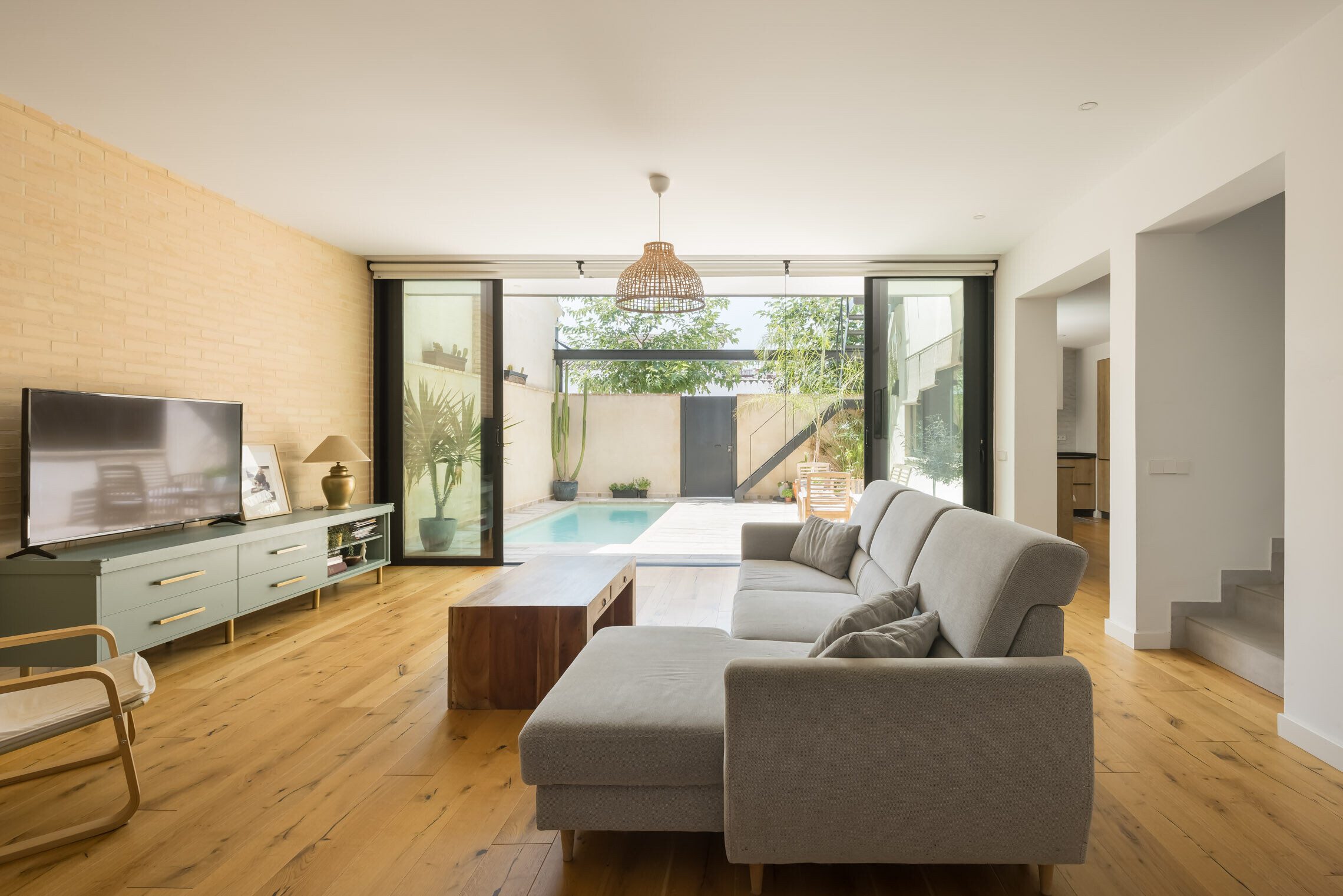
Team:
Architect: Ricardo Dàries Arquitectura
Architect in charge: Ricardo Dàries Gallego
Photographer: Germán Cabo
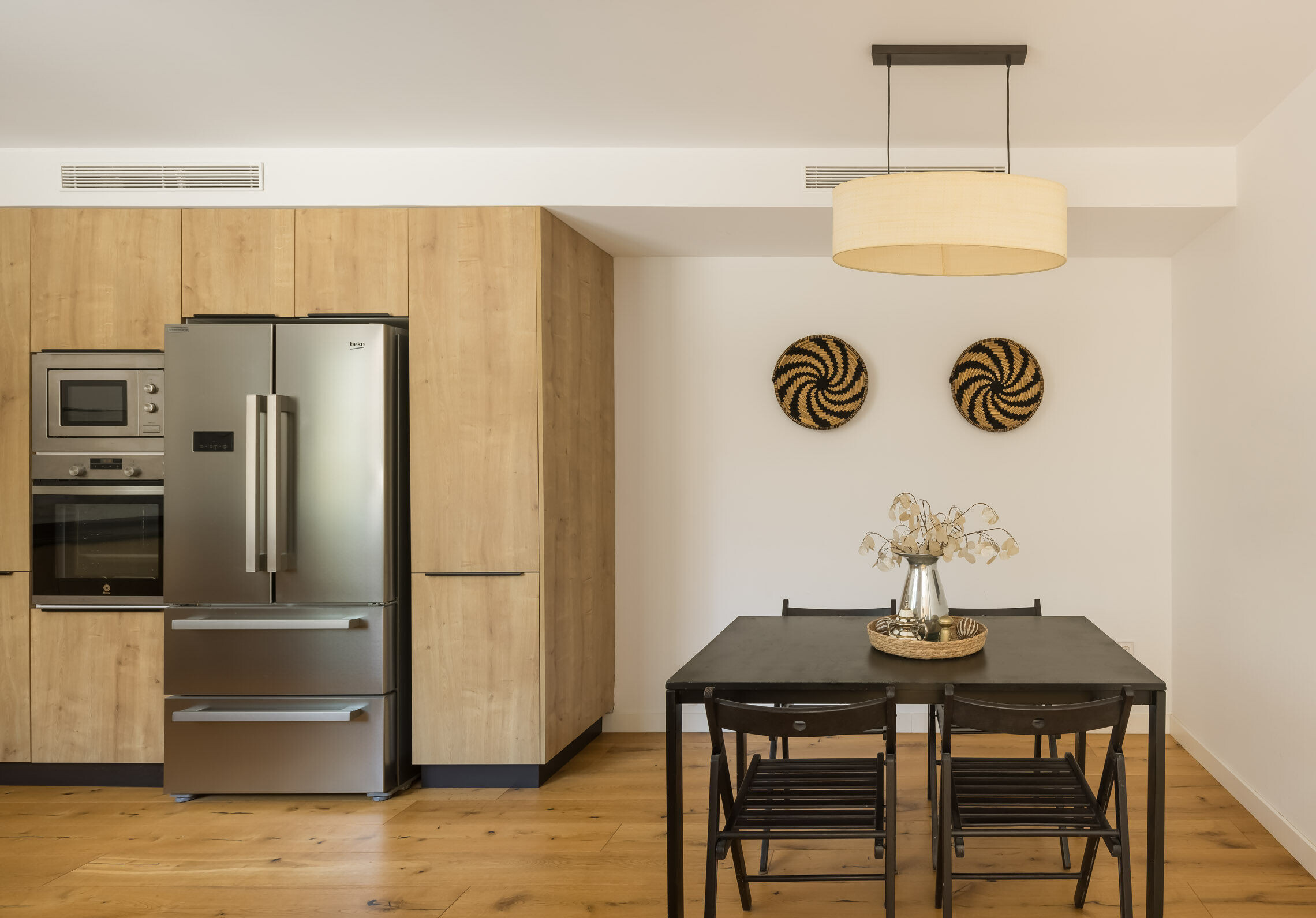
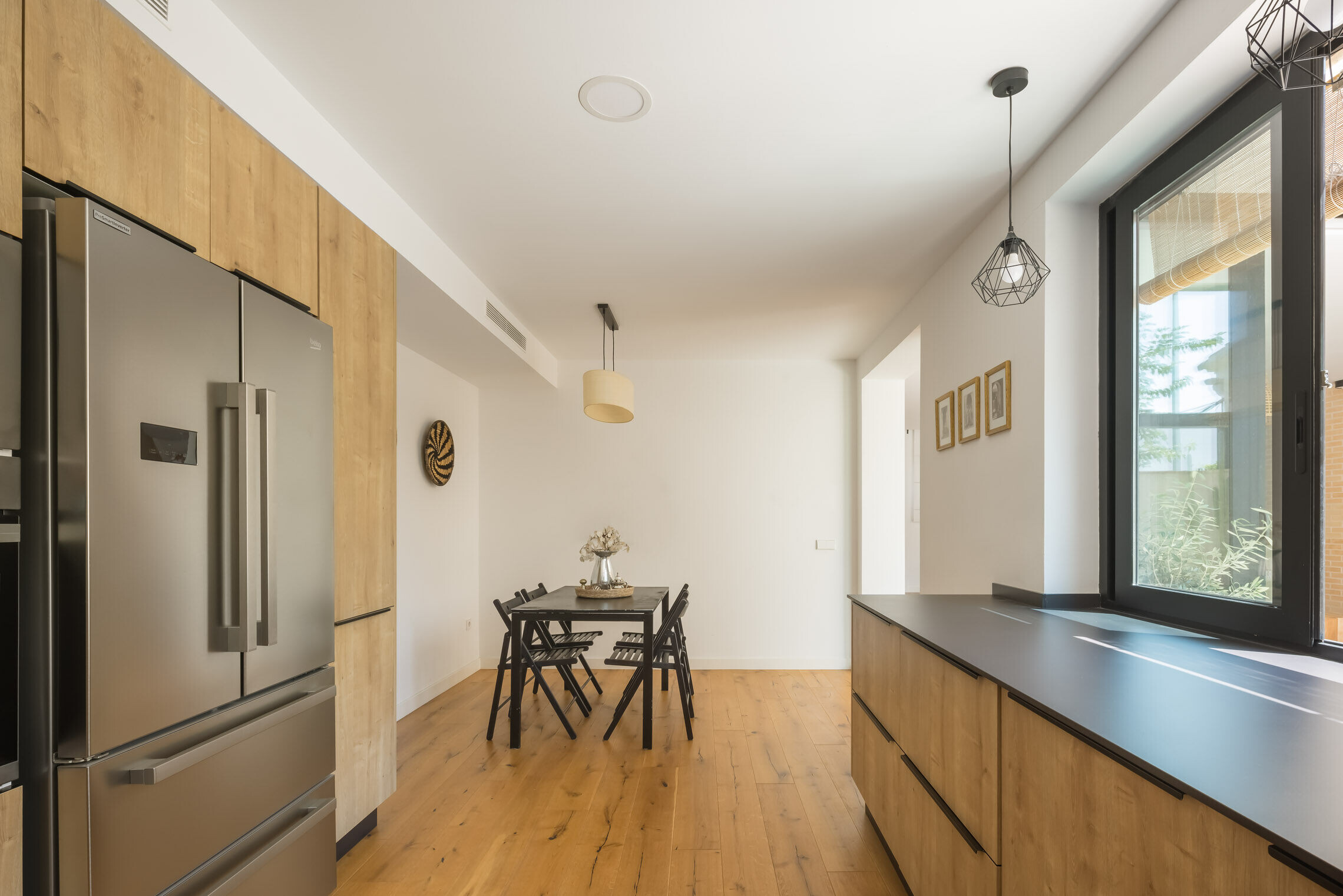
Material Used:
1. Cortizo: Metal carpentry
2. Malpesa: Exposed brick facade
3. Neolith: Kitchen countertop
4. LG: Air conditioning
5. IGNIFOC: Thermal insulation
