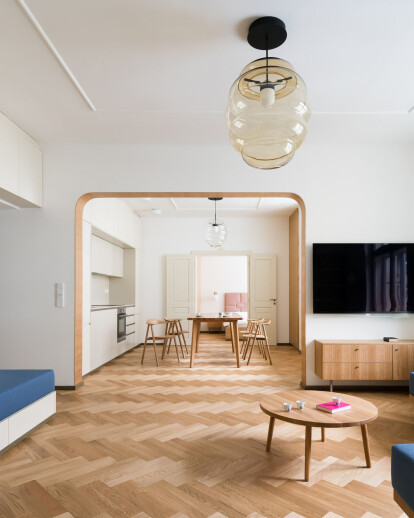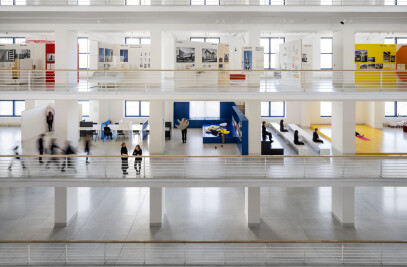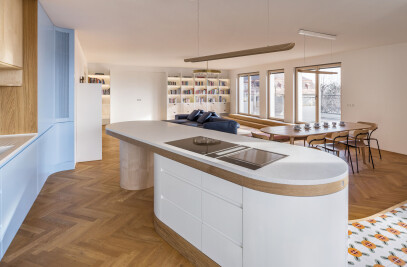The reconstruction of an apartment in Dejvice in Prague seen as an everyday celebration.
Everyone would love to live in Dejvice, and not just because of its exceptional location within Prague. What our ancestors built through necessity, we can express creatively and differently. Living in a such veracious place is a challenge desiring evaluation first. Our studio was given this opportunity by our clients.
Creating a home from a worn-out space formed by series of rooms, grouped along one wall connected by a dark hall, could be seen as a demanding assignment. Our studio decided to take advantage of the sixteen-meter-long, straight view of the whole flat. The centre consists of the sitting area situated under the bookshelves and the kitchen with the dining room, while bedrooms are situated at the opposite ends of the long space. Although the master bedroom connects directly to the living area, it remains an intimate space with a dressing room and ensuite bathroom. Our studio formed the dark hallway into a spacious bathroom and positioned the main entrance door so that the vestibule is not separated by another door, yet sound from the staircase is greatly reduced.
The elegant and optimistic nature of the building constructed in the early twentieth century was replicated in the interior of this apartment. The façade and communal areas have been approached with respect to the art period in which the house was built. Therefore, the motifs on the radiator covers were inspired by the patterns on the building staircase, pointed door jambs duplicated stucco walls around windows, and the upholstery were inspired by the communal door design. Meanwhile, the nobility of the area is accentuated by the simple façade of the building and smooth surfaces – oak veneers and varnished surfaces in sensitive tones.
A lot of transformation has been made to this flat – windows and surfaces, including unsupported structures such as the floor and the enclosed balcony floor, were replaced and new infrastructure was implemented. Customised interior design includes beds, bookshelves, wall bars and the dining table. The sitting area can be extended by a mattress hidden behind a headrest under the bookshelves into a sleeping area. The whole apartment is accentuated by a brass line occurring in on the floor plinths, table legs and furniture.
Material Used :
1. Oak floor
2. Ceramic tiles
3. Furniture – lacquered MDF
4. Oak
5. Corian
Products and Brands
1. lights Blimp — bomma
2. Swing dining chair — Bolia / Designed by Henrik Sørig Thomsen
3. battery Essence — Grohe
4. door handle Burak — M&T




































