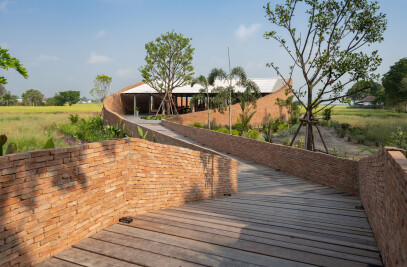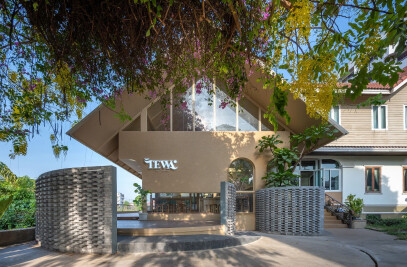The owners ‘desire is to renovate their old house to response the usability and create an inspiration both of their living and working. As a designer and the owner of the clothing brand who work in a fashion career make their lifestyle also have a jolliness and modern. The designer then takes the various strengths to apply in the design and create an interior inside the house to meet the various needs.
The first step is to collect the details of the original building and looking for the cause of the original spaces that there is any capacity to increase an efficiency of how to use the space. The original area is not consistent with the usability, from the main entrance of the house, the functional layout are also lacking and exceeding the needs of the residents including the positioning of the structures that cause the difficulty of the waste spaces. The designer plans to connect the new spaces and solve the problem of the waste space that causes by the original structure. To change the airless spaces into the space that can stimulus to the residents while keeping some of the original building frame.
The distinctive feature of the building is the terrace that is covered by the facade in front of the house which feels like floating. The designer chose Translucent Facade to cover the front porch on the 2nd floor which originally was the garage’s roof and increase the shape that start up from the need of adding a new function to protrude into the balcony area. When looking from the outside, the Translucent Facade is covered with a geometric wood layer.
This Translucent facade changed the look of the original building to look more modern, creating a new area also help to increase the privacy of the residents by designing the facade to be able to open and close. When closing all the windows it will be transparent. From the outside is allowed to see a little movement inside the house. When wanting the inside areas to be airy and connected to the outside ‘s environment, the facade can be opened. The residents can design on their own usage, according to the space usage requirements.
When there’re light and shade, this white Translucent facade will also create several beauties in each day.
The inside spaces have a main concept of taking the personality and lifestyle of the owners into the design. Therefore, curves are used to soften the hard shape to look softer. The designer used curves in both side and floor plan of the building, added more variety to the design and the material’s selection to meet various needs but still make the overall to be in the same idea. For instance, inside the recreational room was designed to have 2 rows in L shape. The curtains are used to be as a partition that is flexible in opening and closing between these areas. Moreover, the designer also added a little gimmick with the light that can change the color to the area at night.
So, this house is a house that absolutely responses the needs of the various dimension.
Material Used :
1. Woodden - Engineered Floor / Wall Wood
2. Kourasanit - Concrete Wall
3. Casa Rocca - Outdoor decking wood
4. Lamptitude - Lighting
































