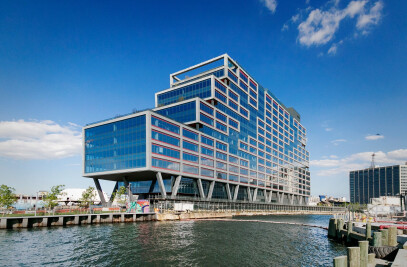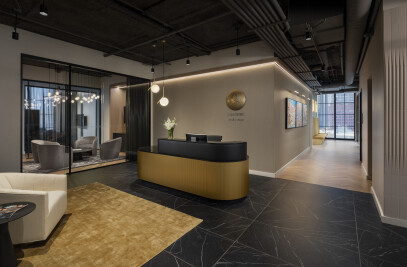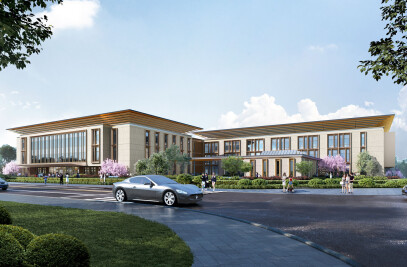The Wuxi Symphony Hall Complex is located in Xinwu District in Wuxi, one of the major cities in the Yangtze Delta and located 90 miles west of Shanghai. The Center’s 1.000.000 sf site is comprised of a symphony hall, a concert hall, an Arts Exchange complex, an outdoor amphitheater, a Grand Piazza—a vibrant series of landscapes conducting pedestrian flow from the subway stop at the northwest corner to the Riverwalk on the east side, water features and luxuriant green spaces.
“Moonrise,” the metaphor for the project’s design, draws on the symbolism of the moon as a representation of beauty and yearning; a vessel of human emotion.
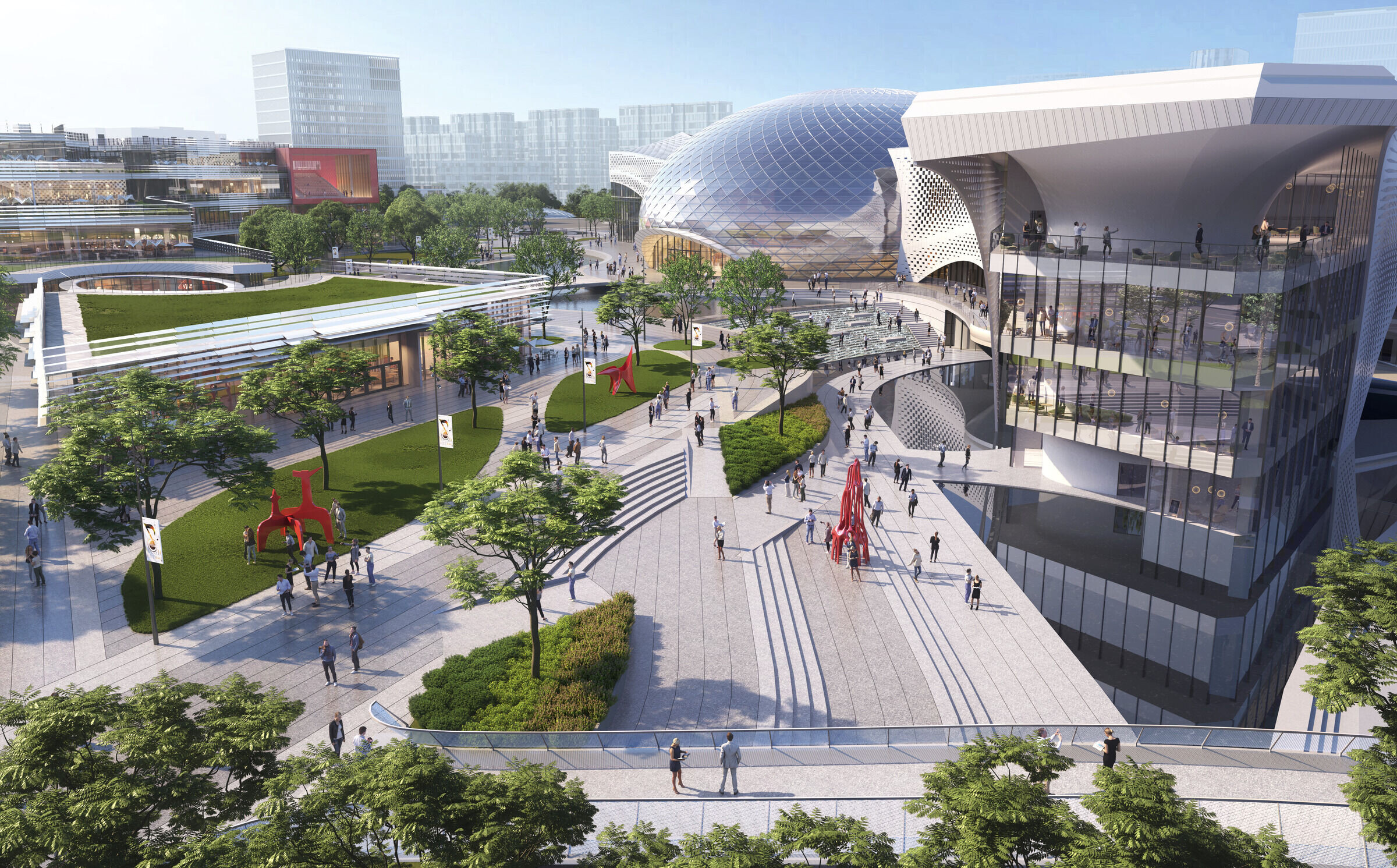
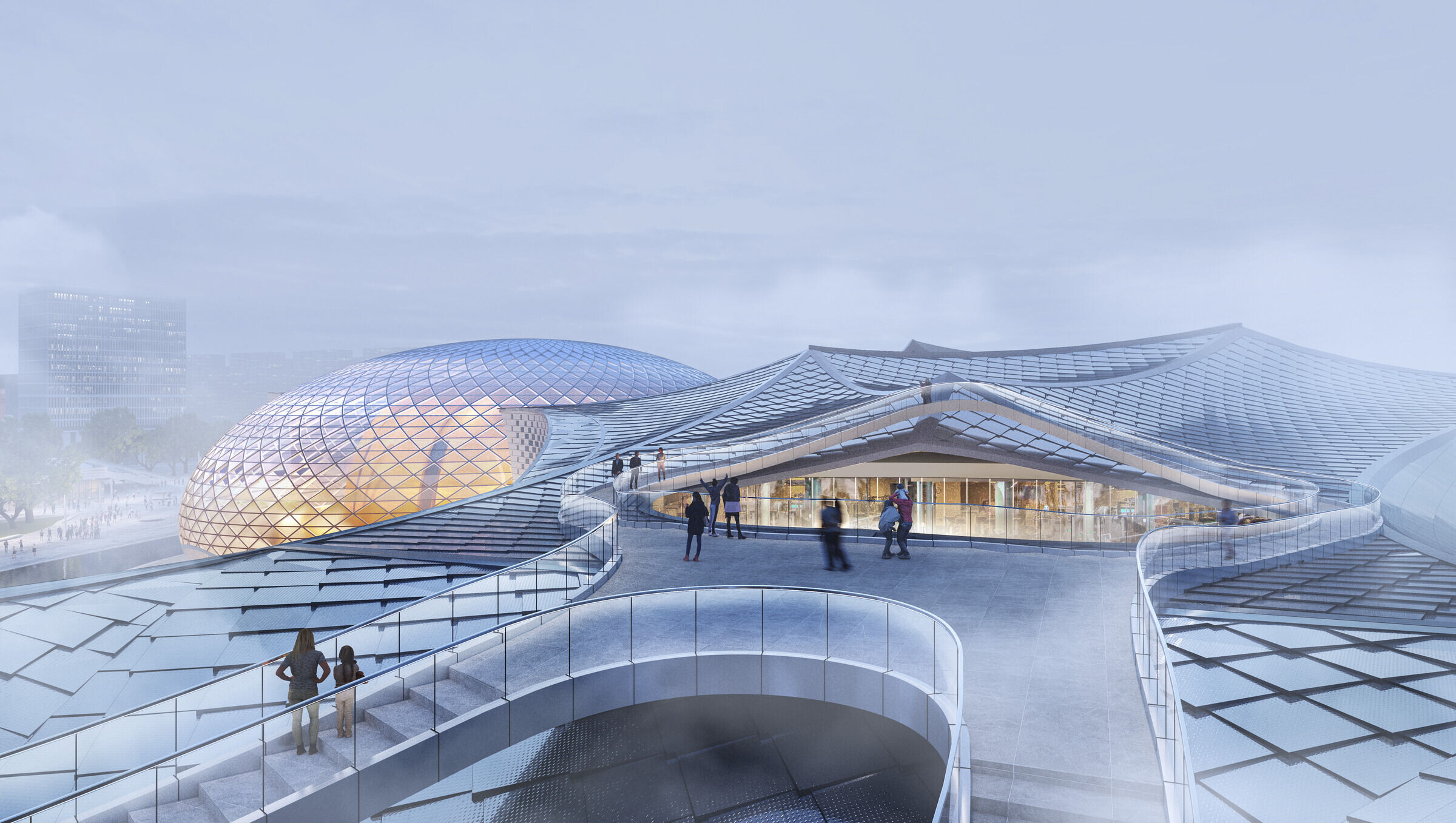
This leitmotif recurs throughout the site, most prominently in the central element, the vineyard-style 1,500-seat Symphony Hall, and at its center, the stage, the project's focal point from which the creative energy of music emanates outward to the rest of the site, and by extension, to the city of Wuxi. The Symphony Hall’s direct approach is via the Moon Gate, the most formal entry point on the site and the spatial anchor of the north-south axis. This space is framed by a contemporary colonnade, with a gently flowing water curtain that provides an audible shift from the noise of the street; a palate-cleanser to begin the procession northward toward the Hall, which appears as a veritable moonrise.
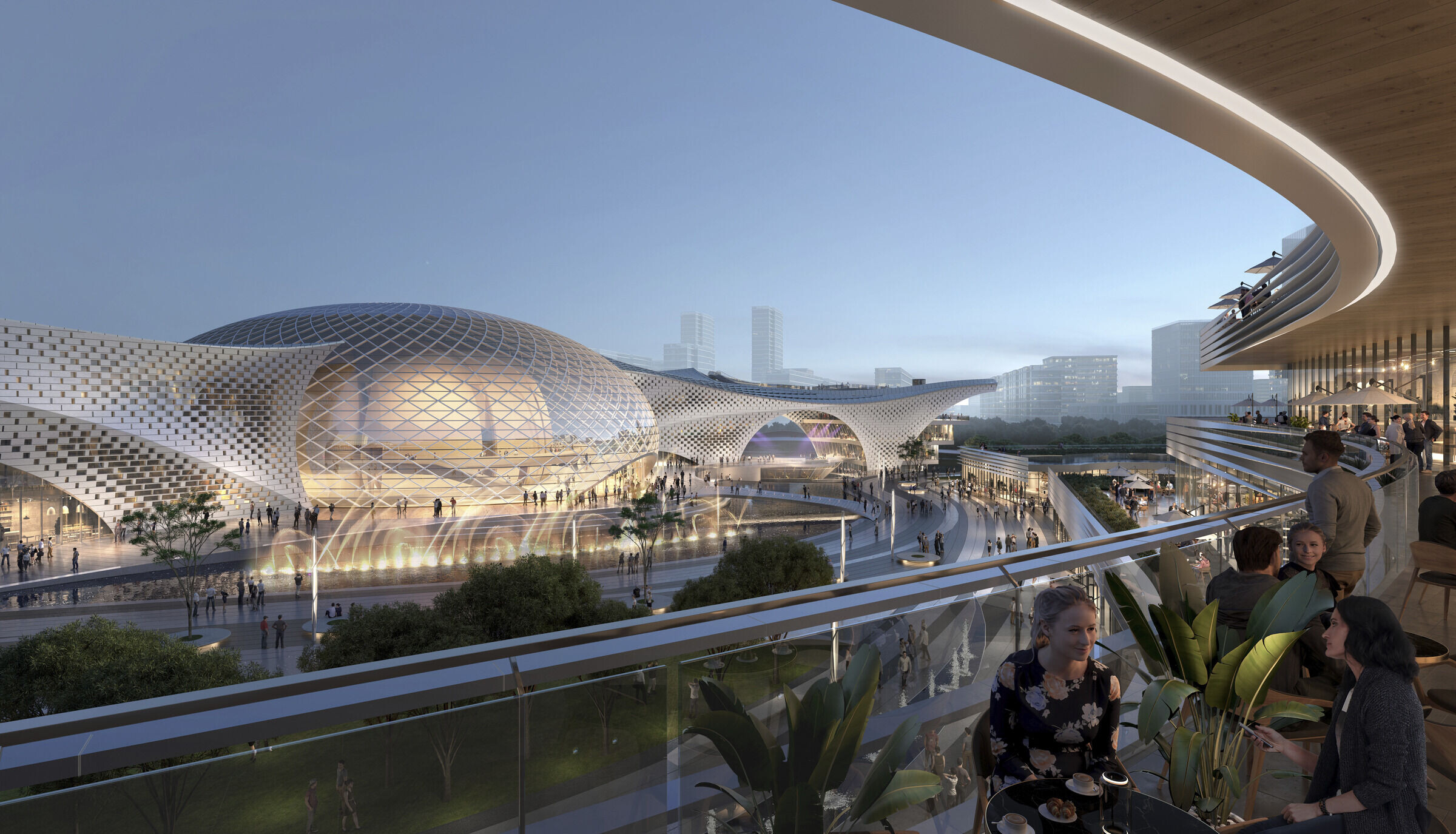
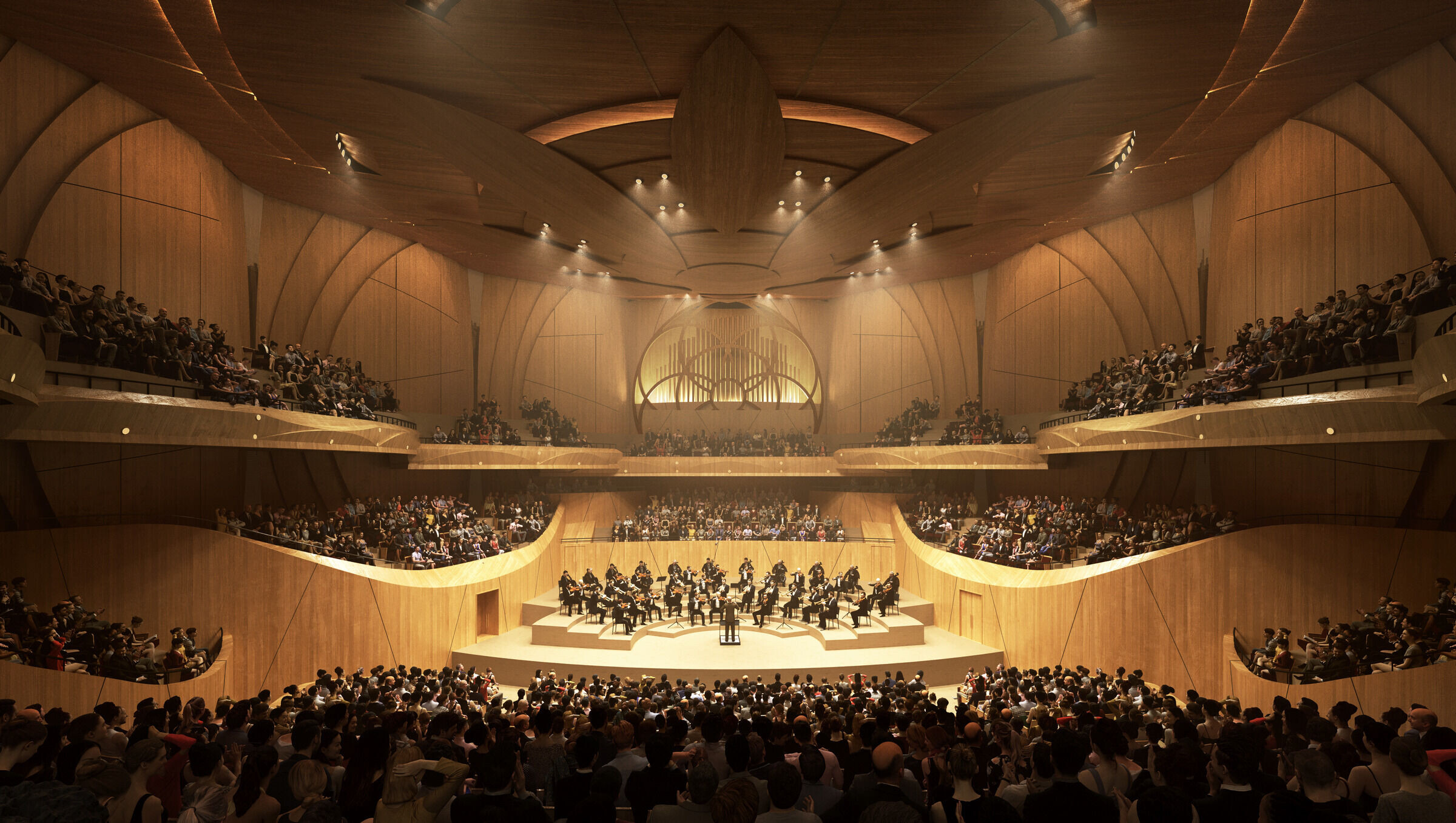
Surrounding the central space of the symphony hall is an elliptical glass enclosure. A sculptural presence on the site, the outer shell is the tallest element of our design, using the entire 99-foot height allowance above grade, several meters above the roof-line of the surrounding rooftops. The Art Exchange, a 4-story structure that leans away from the Symphony Hall and Piazza while forming a strong, dynamic presence on the street side, distributes its energy both to the street as well as to the interior of the site. It houses a performance venue, jazz and comedy clubs, retail, dining, art galleries and artist live/work spaces. The terraced spaces facing the Piazza and Symphony Hall provide a wonderful vantage point from which to experience the site as a whole, at several different elevations, making every space a desirable destination with a combination of indoor and outdoor space.
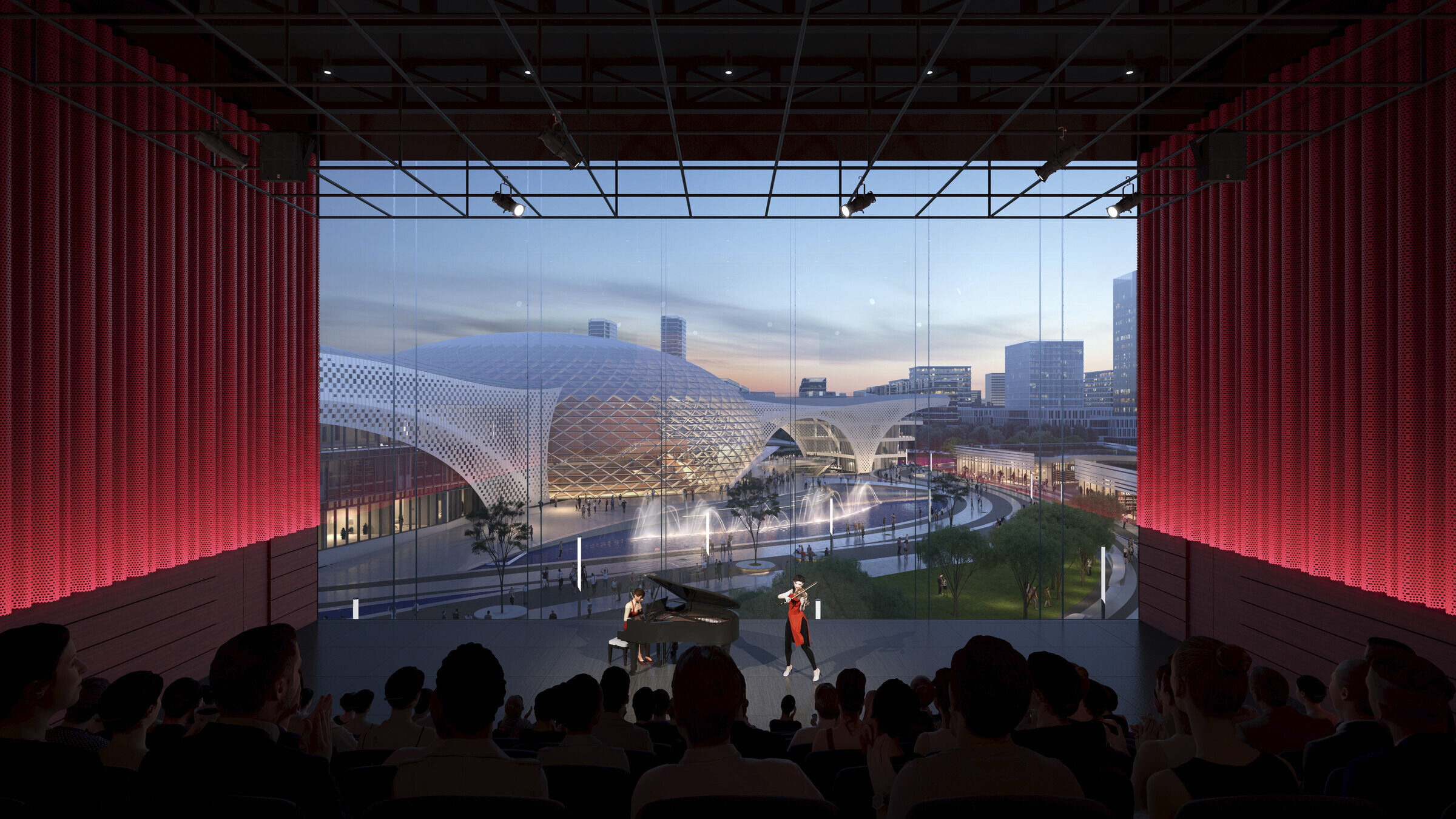
In terms of sustainability, the construction of a cultural landmark within Wuxi provides the opportunity to exhibit exemplary practices in sustainable design, such as incorporating circulation to the outdoors, kinetic window elements to reduce solar heat gain, and photovoltaic panels on the roofs.
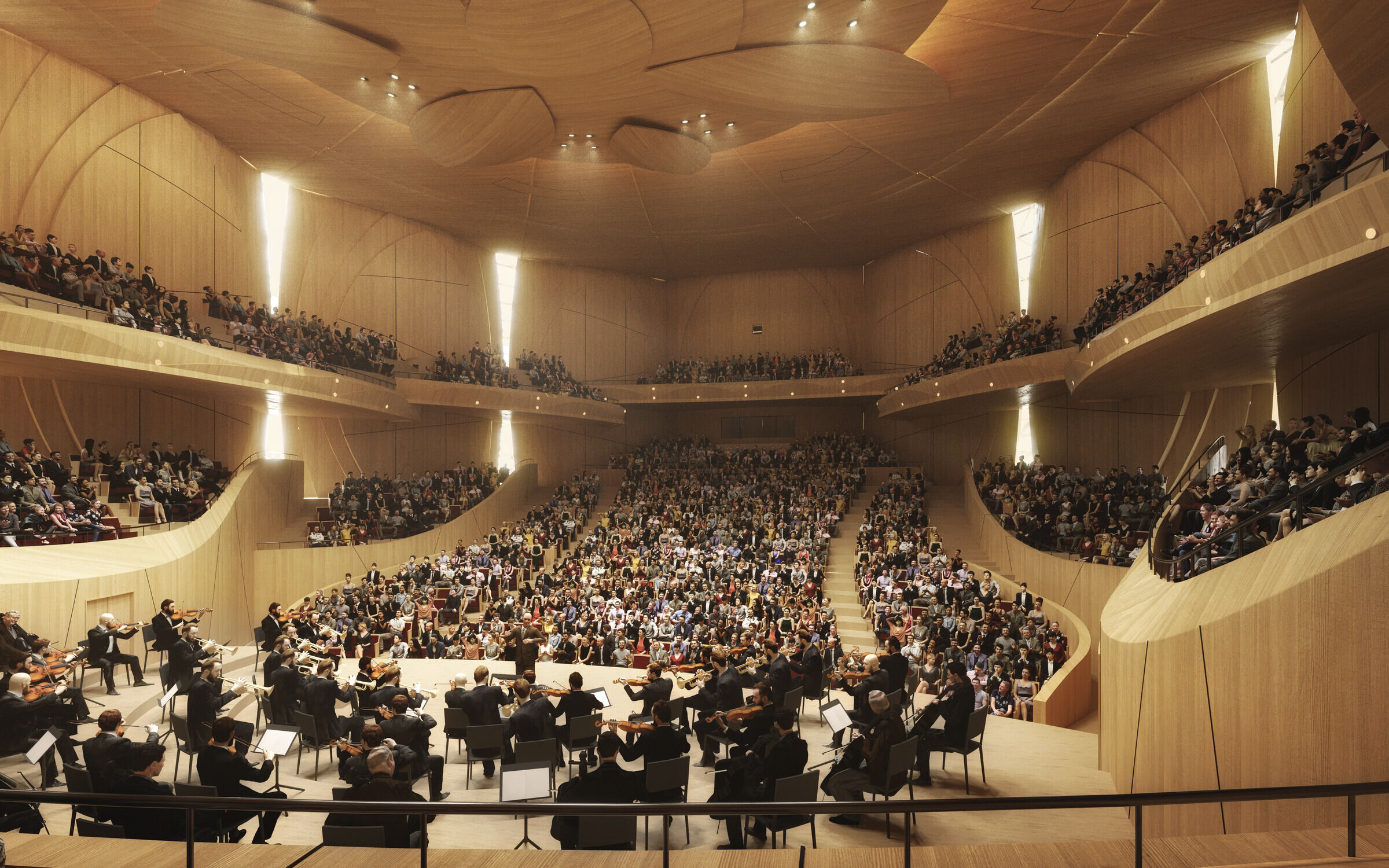
The cultural arts center is designed as a garden of earthly delights to surprise and entertain, a must-see world-class destination, a 24/7 hub of activity, and an engine for the social and financial well-being of the Wuxi Innovation District. Completion of the project is scheduled for December 31, 2025, when the Cultural Center will be inaugurated with a New Year’s Eve concert in the Symphony Hall. The story of the design begins and ends with the sound of music, its creative energy and power to connect people.












