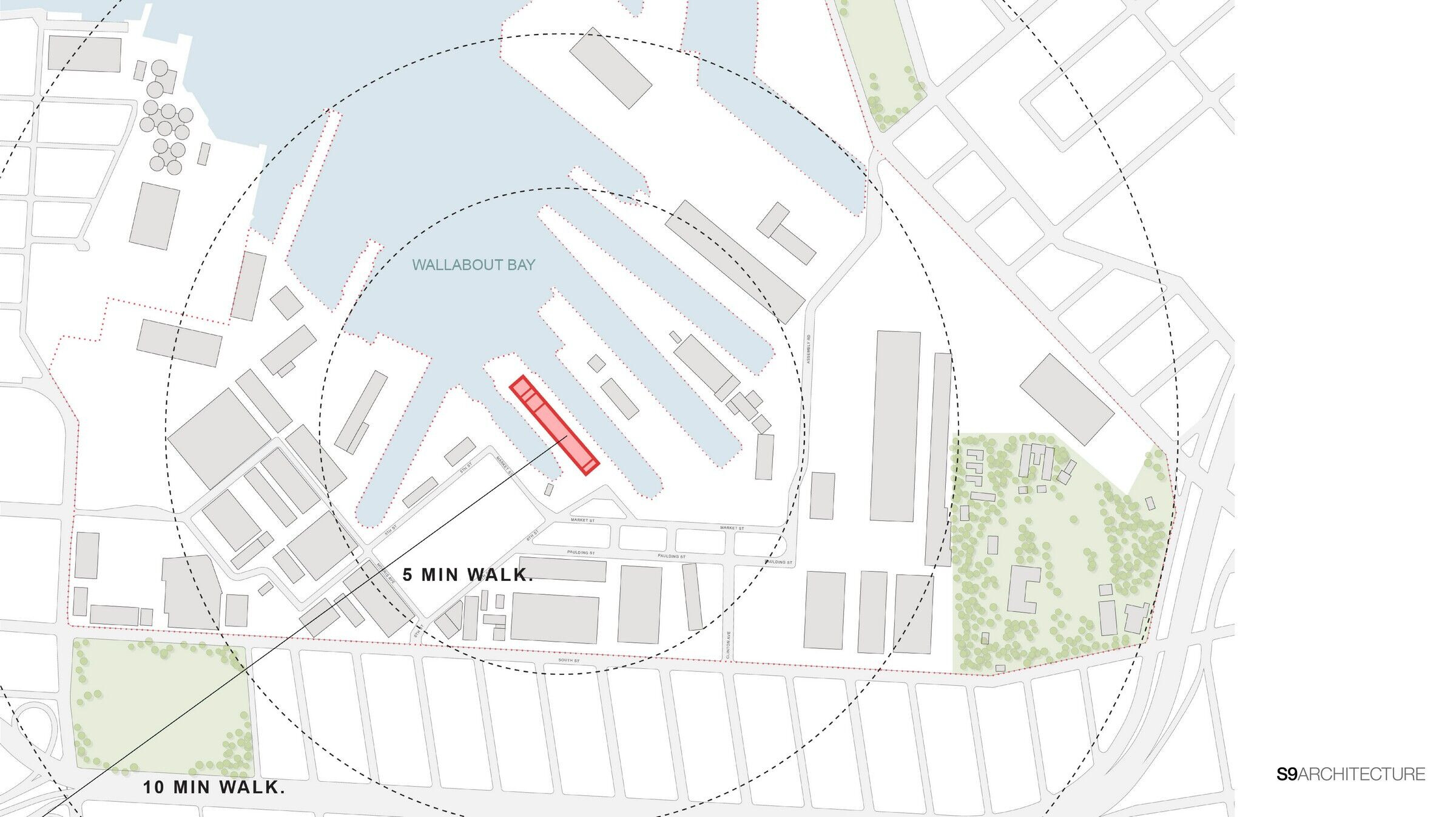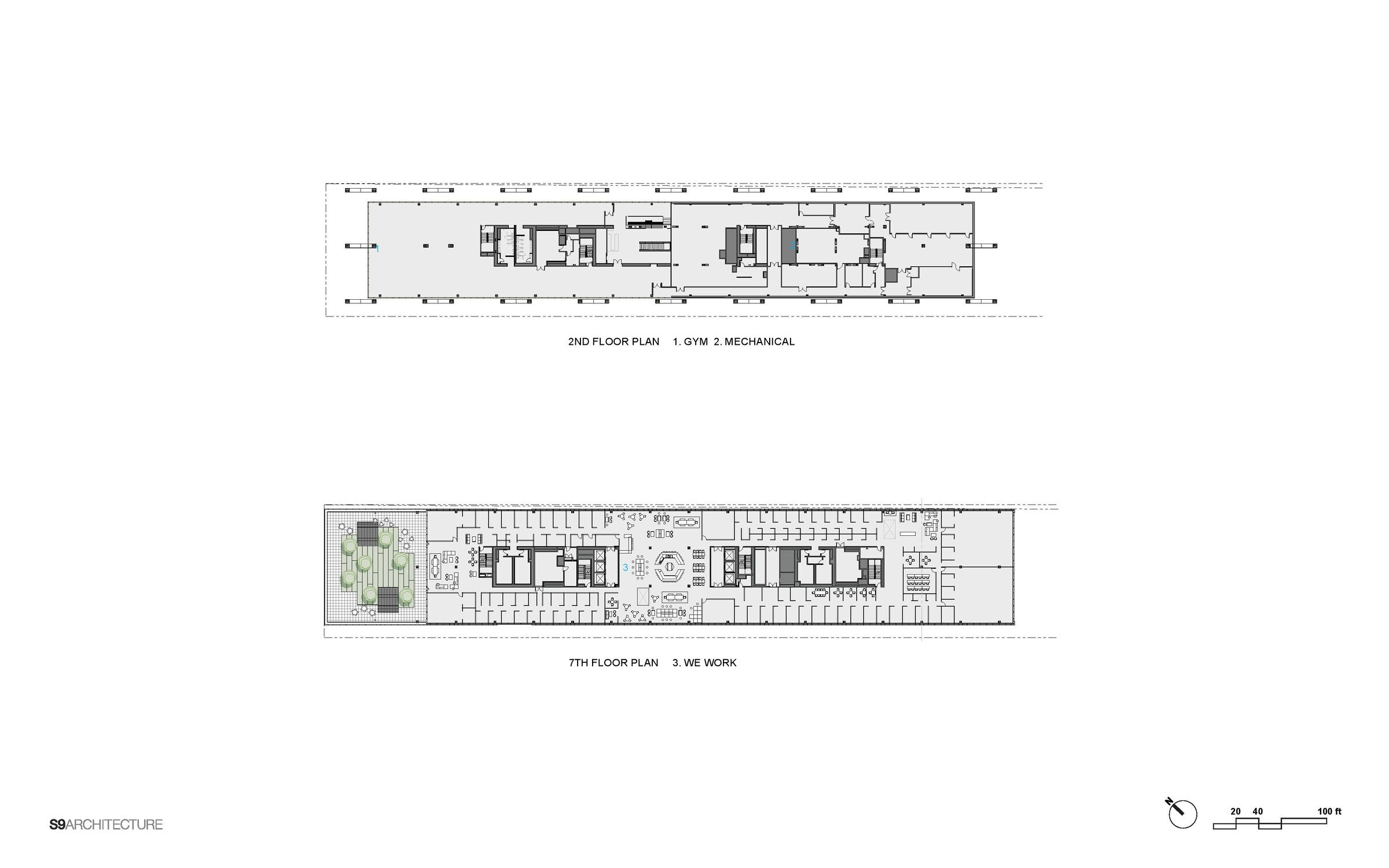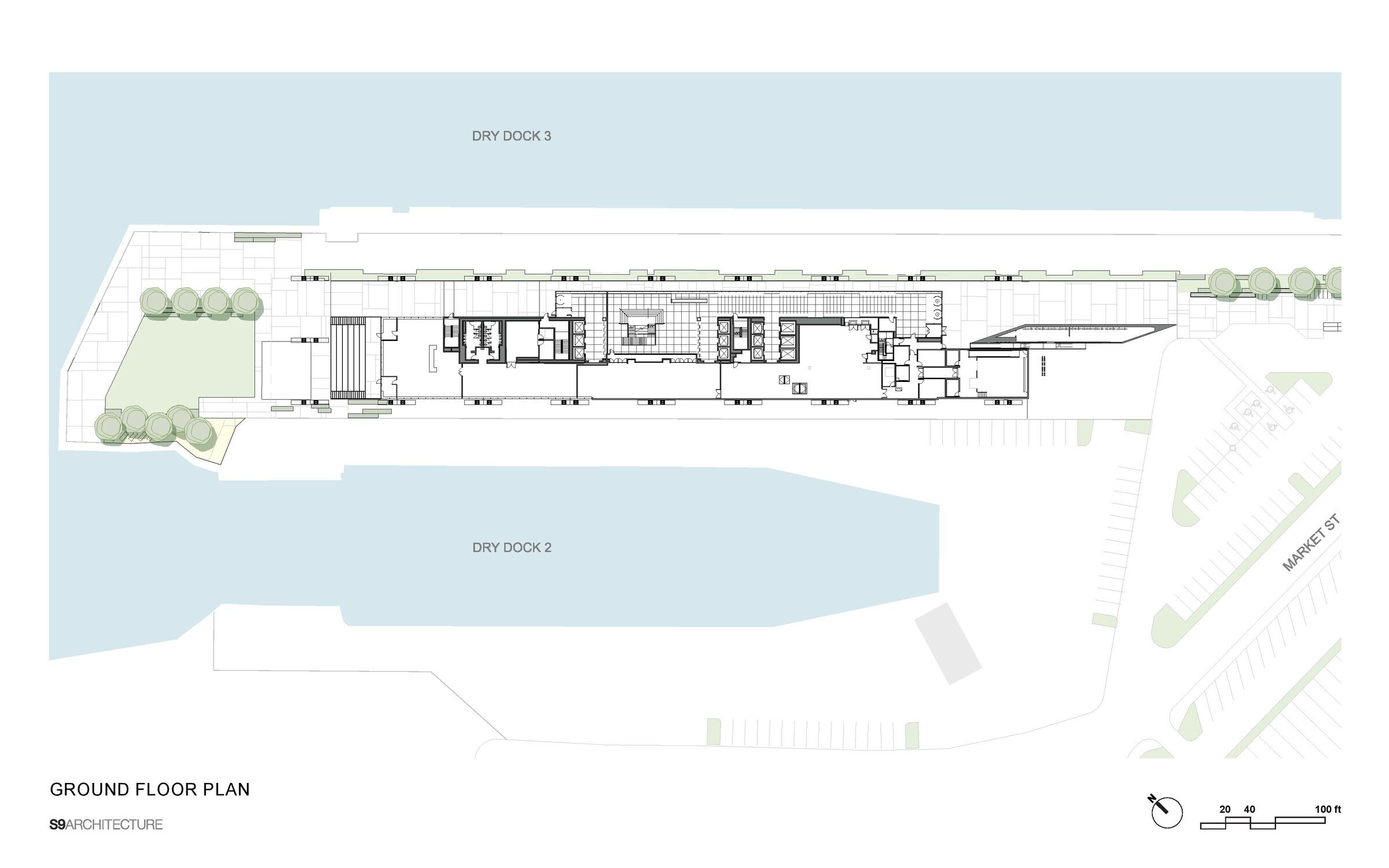Designed by S9 Architecture, Dock 72 is a 16-story, 675,000 SF office building in the heart of the Brooklyn Navy Yard, a 300-acre former shipyard and industrial park, re-imagined as an anchor of Brooklyn’s Tech Triangle.
Dock 72 adds modern commercial space to the Navy Yard’s existing mix of creative and manufacturing enterprises; it is one of the largest New York City commercial buildings built outside of Manhattan in decades.
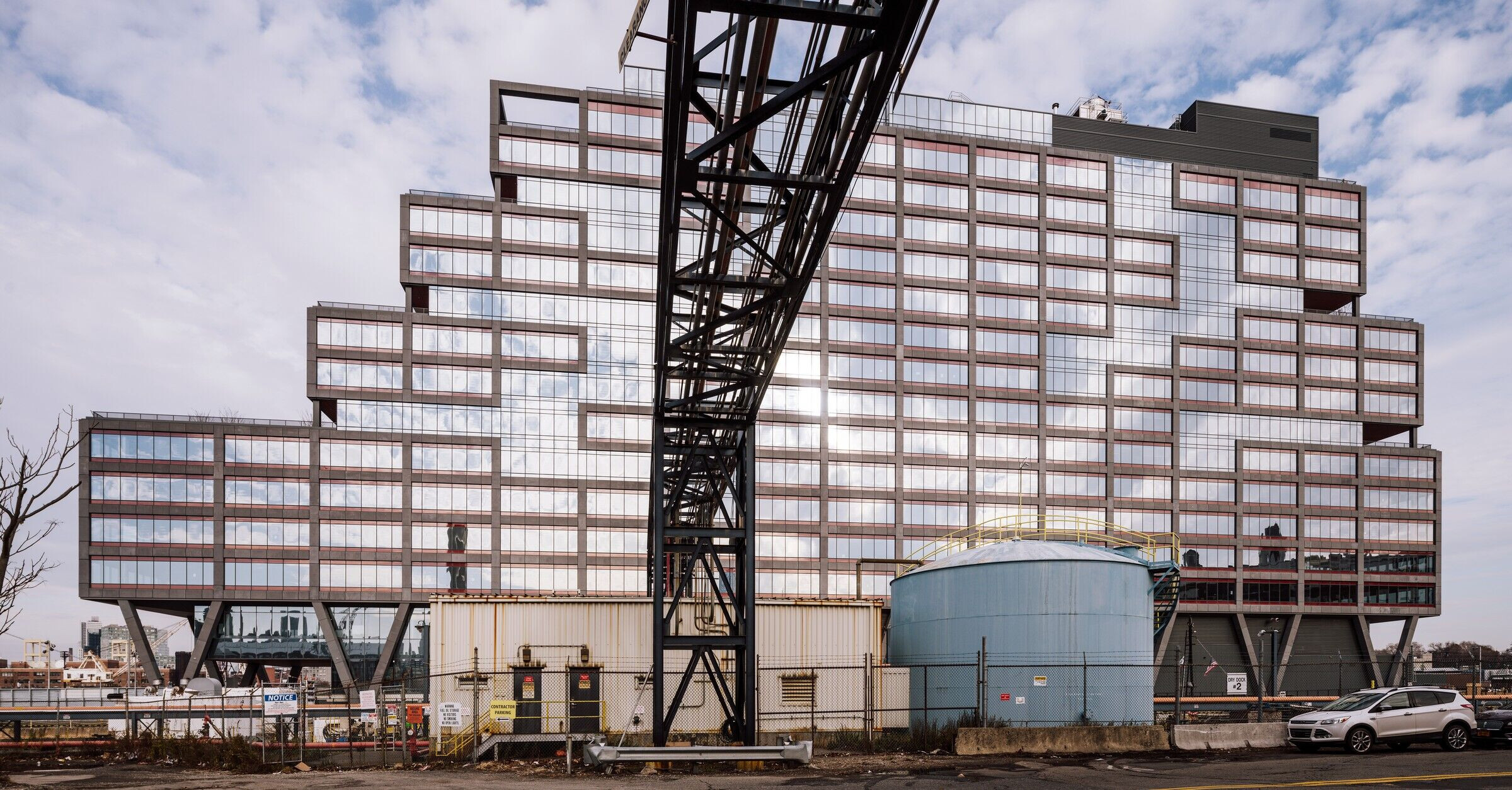
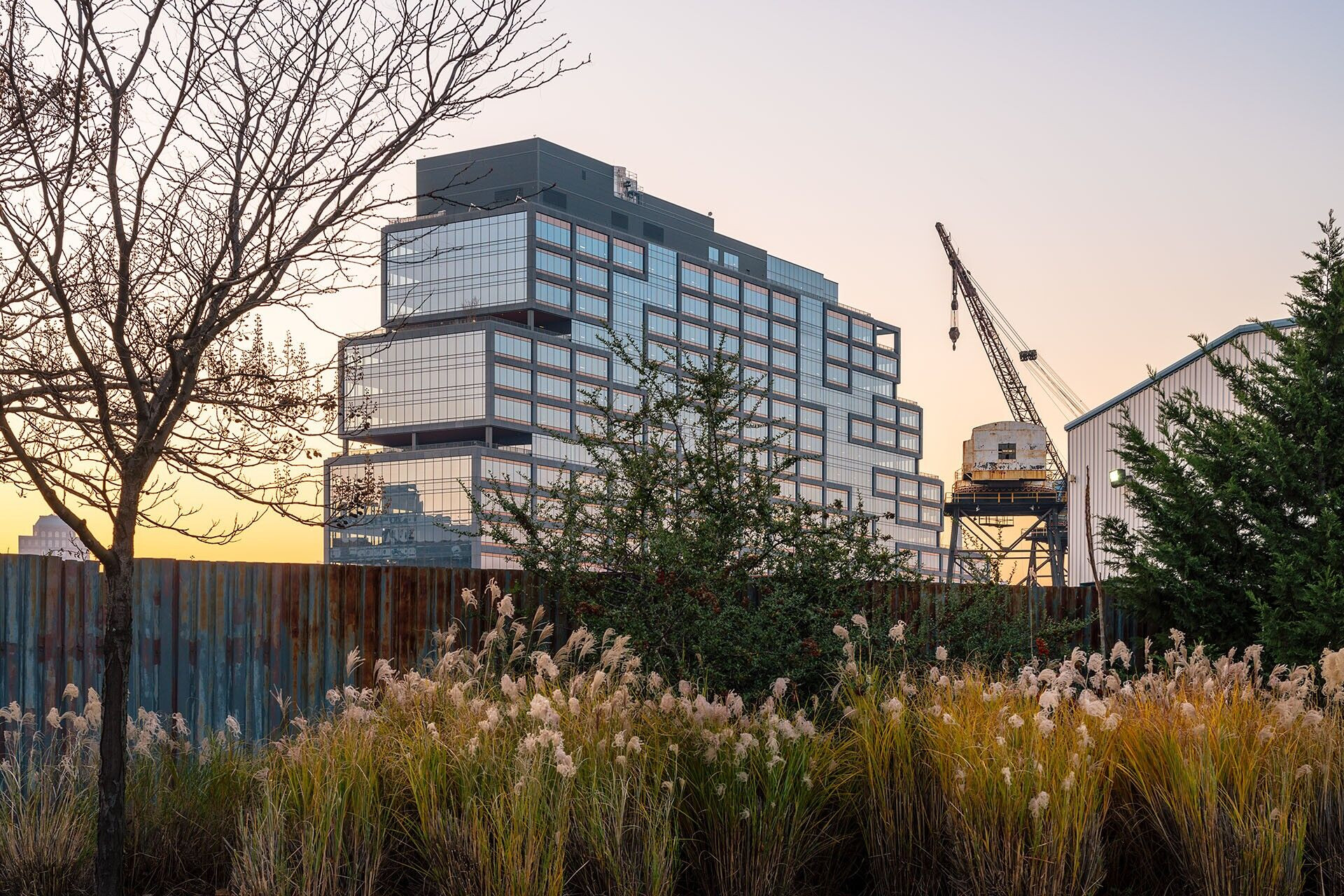
The first floor serves as a marketplace and lounge open to the entire building. The second floor has a lounge and juice bar as an extension of the lobby with bleacher seating above.
Dock 72 reimagined the heavy industrial buildings within the Navy Yard, while responding to the dramatic context and engineering challenges of building on a former dry dock pier.
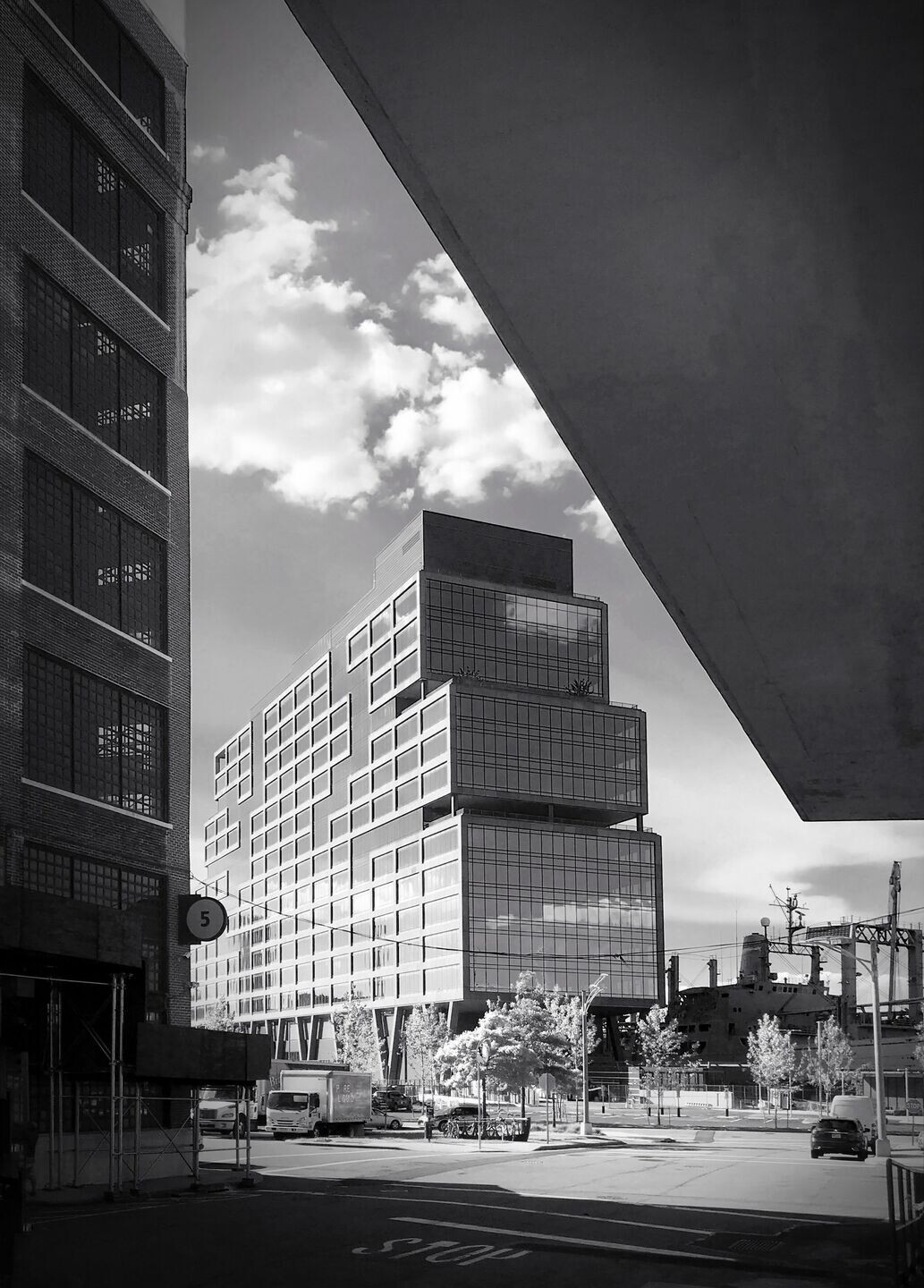
Team:
Architect: S9 Architecture
Managing Architect: Perkins Eastman
Interior Design: Fogarty Finger
Photography: Imagen Subliminal
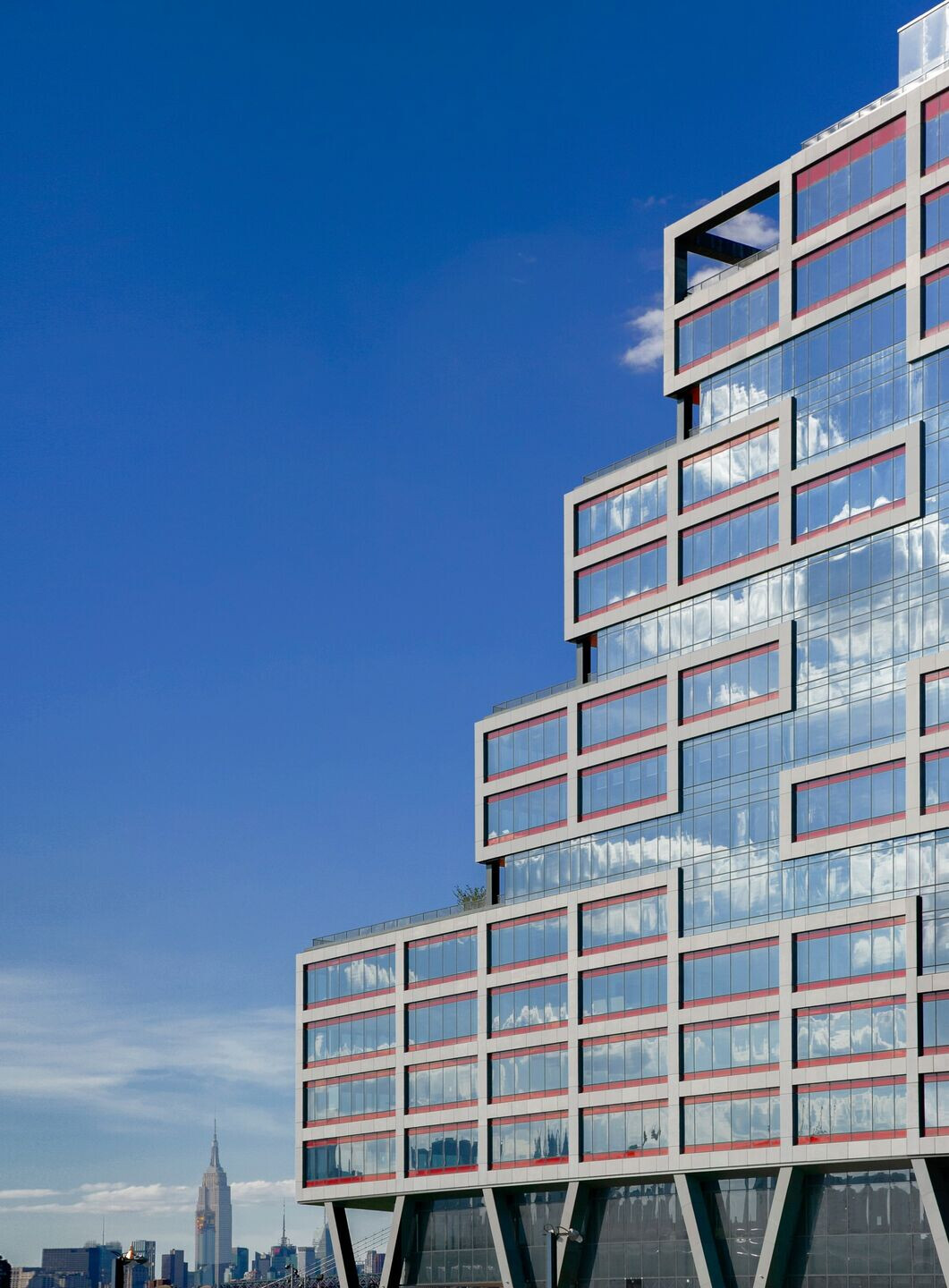
Material Used:
1. Facade cladding:
Erie Architectural Products (distributer), Pioneer Window MFG Corp
2. Flooring:
Urban Flooring Systems (Distributer) Armstrong Imperial Standard Excelon 51903 Blue Gray, Static Dissipative Excelon SDT Fossil Gray, Carpet Tile Amused 11 GT313, 939 Interested, 949 Buoyant, 959 Refreshed
3. Doors:
Archmills (Distributer) Curries (Manufacturer)
607 Series - Composite, 707 Series - Composite
4. Windows:
Guardian Sunguard
Exterior Lite 5/16" AG43
1/2" Cavity Airspacer w/ Argon
Interior Lite 1/4" Clear
Performance Characteristics
Winter U-factor/U-value: 0.26 Visible Light Transmittance: 43%
Summer U-factor/U-value: 0.24 Visible Light Reflectance (outside): 29%
Solar Heat Gain Coefficient: 0.30 Visible Light Reflectance (inside): 15%
Shading Coefficient: 0.35 Total Solar Transmittance: 25%
Relative Heat Gain(Btu/hr-ft2): 73 Total Solar Reflectance (outside): 31%
Light to Solar Gain: 1.41 Ultraviolet Transmittance: 25%
