TSX Broadway is the only building in Times Square purpose-built for the celebrated neighborhood’s evolution into a public plaza and thriving retail, hospitality and entertainment. It raises the bar for mixed-use buildings in New York City—and beyond. The brief was to design a tower that contains the major draws of New York City’s most-visited neighborhood in one. Developed by L&L Holding Company and Fortress Investment Group, TSX Broadway was designed and built by a roster of consultants led by Executive Architect Mancini Duffy. The $2.5 billion project involved repositioning an existing building, previously a hotel, and lifting the historic Palace Theatre. Perkins Eastman was the design architect for the LED-illuminated façade, while PBDW Architects worked on the building’s initial design and oversaw the restoration of the Palace Theatre interiors.
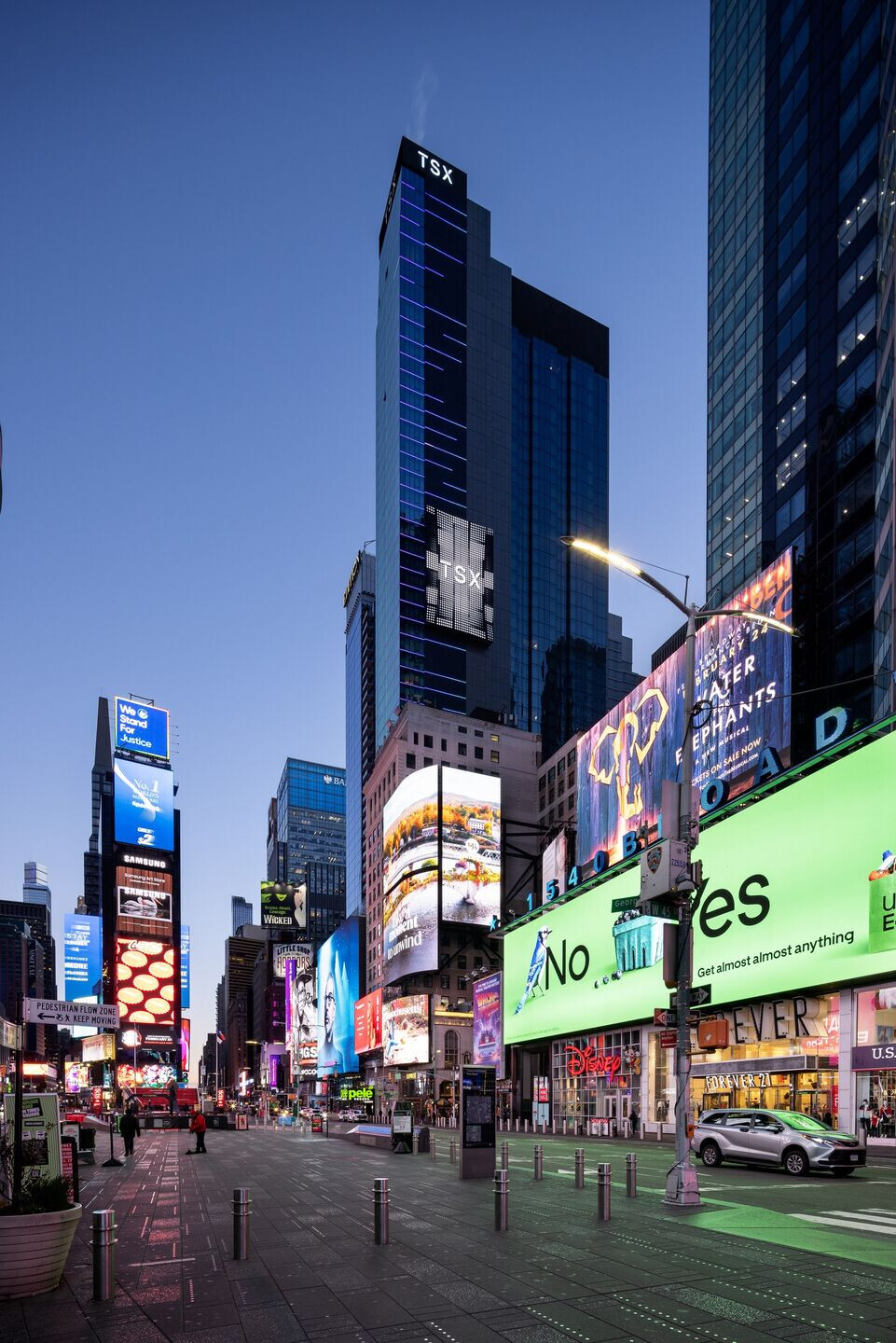
The primary challenge for Mancini Duffy was ensuring the building’s many different retail, entertainment and hospitality uses could operate seamlessly and independently of each other in a single building.
The building envelope is primarily glass curtain wall, which maximizes views of Times Square and green-tinted glazing differentiates TSX Broadway from its neighbors, and the hotel is clad in blue-tinted glass. Metal panels conceal egress stairwells and elevator shafts, and LED panels were placed between floors above the 8,000-square-foot wraparound LED mega-spectacular screen that wraps around the building and contains a cantilevering stage.
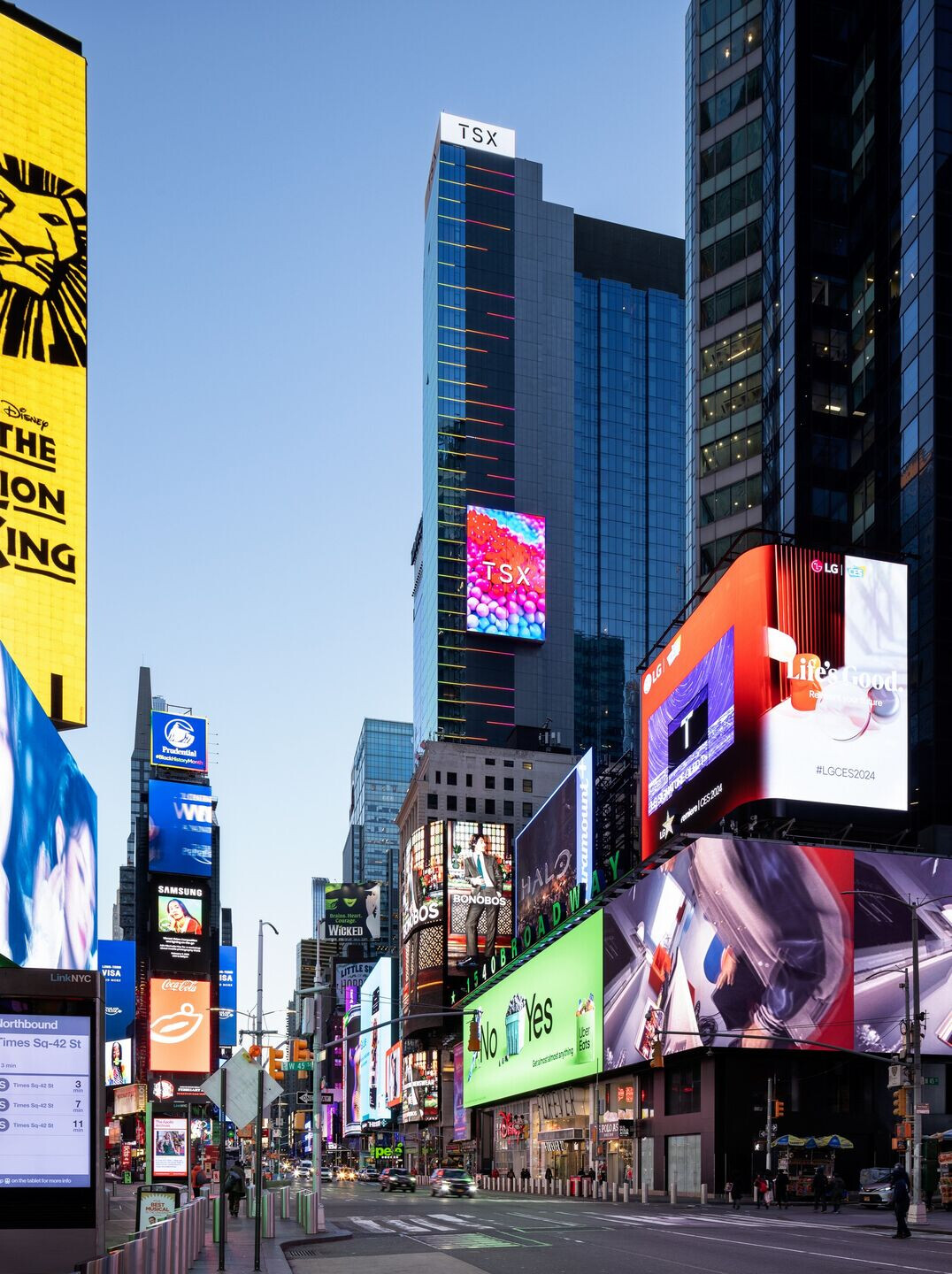
The customized 84,000-pound doors are a world first—doors of this size have never been integrated into functioning LED signage before. They open inward to reveal the performance space, which will feature a series of powered risers and platforms for tiered stage setups. The TSX Stage is a major evolution of the Times Square screen spectacular, creating new possibilities for brands and artists. Viewed from the ground-level pedestrian plaza, the stage, which is the first permanent outdoor performance venue in Times Square, hovers 30 feet above the street.
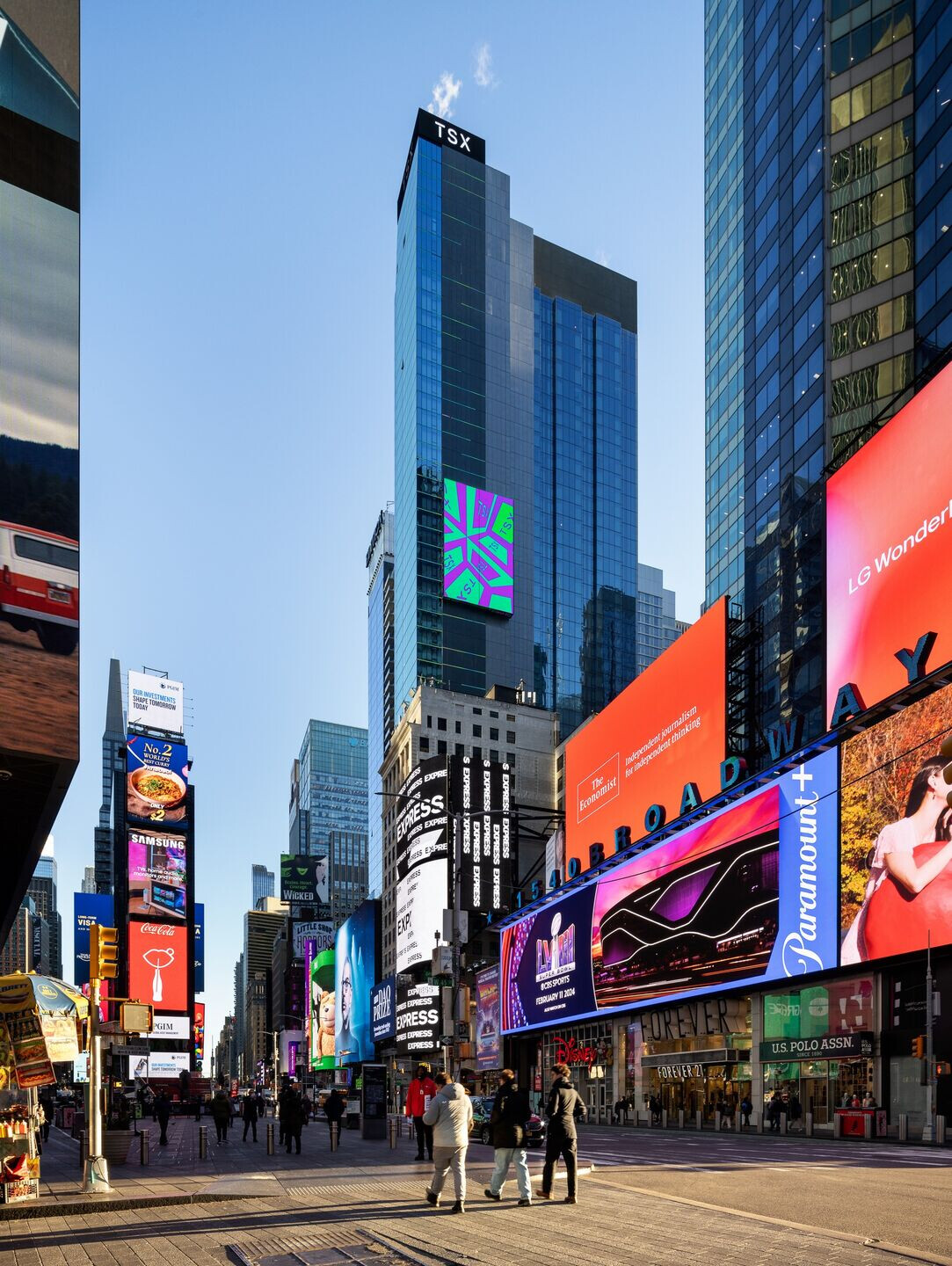
Lifting the theater was necessary to unlock valuable ground-floor retail space. Teams from 10-12 construction and engineering firms emptied out the building’s cellar and sub-cellar, installed an elaborate hydraulic jacking system and a large concrete ring beam around the theater. This created a pocket for the elevation to take place. Once the theater reached 16 feet, the lift paused so the new floors could be built. Meanwhile, the partial demolition of the old hotel and construction of the new hotel took place simultaneously. In real-time, Mancini Duffy modified the existing building’s design to accommodate the lift.
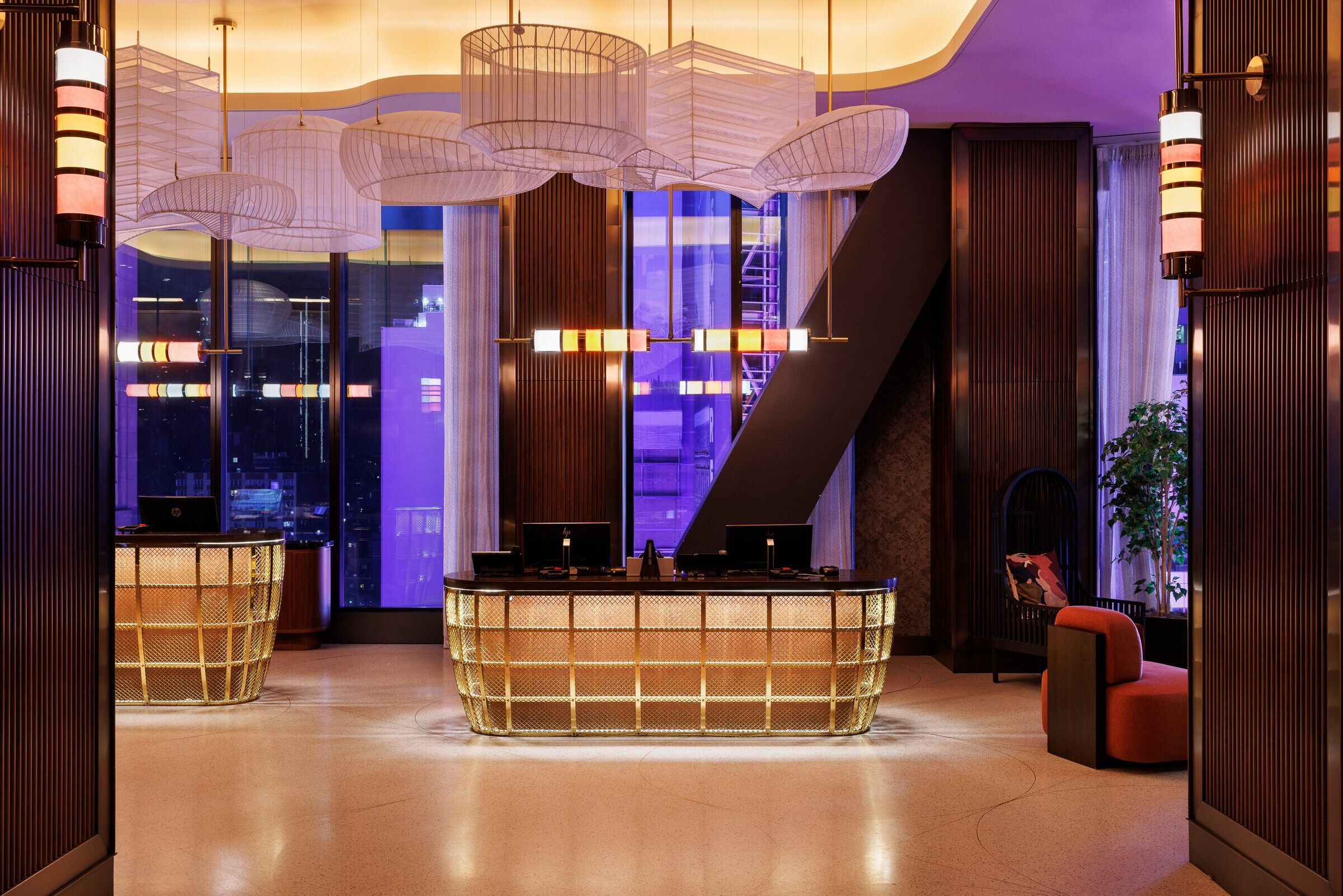
“TSX Broadway is an intricate puzzle, and Mancini Duffy was involved at every level to make sure each piece fit together,” said William Mandara Jr., Chief Executive Officer, Mancini Duffy. “Among the biggest challenges was designing for people flow while respecting the building’s different uses. Visitors can see a Broadway show in the Palace Theatre, and a few hours later, the audience can gather to see a concert on the outdoor stage and vice versa. And hotel guests wearing robes will not take a wrong turn and wind up in either space. Even by New York City standards, this was a complicated project.”
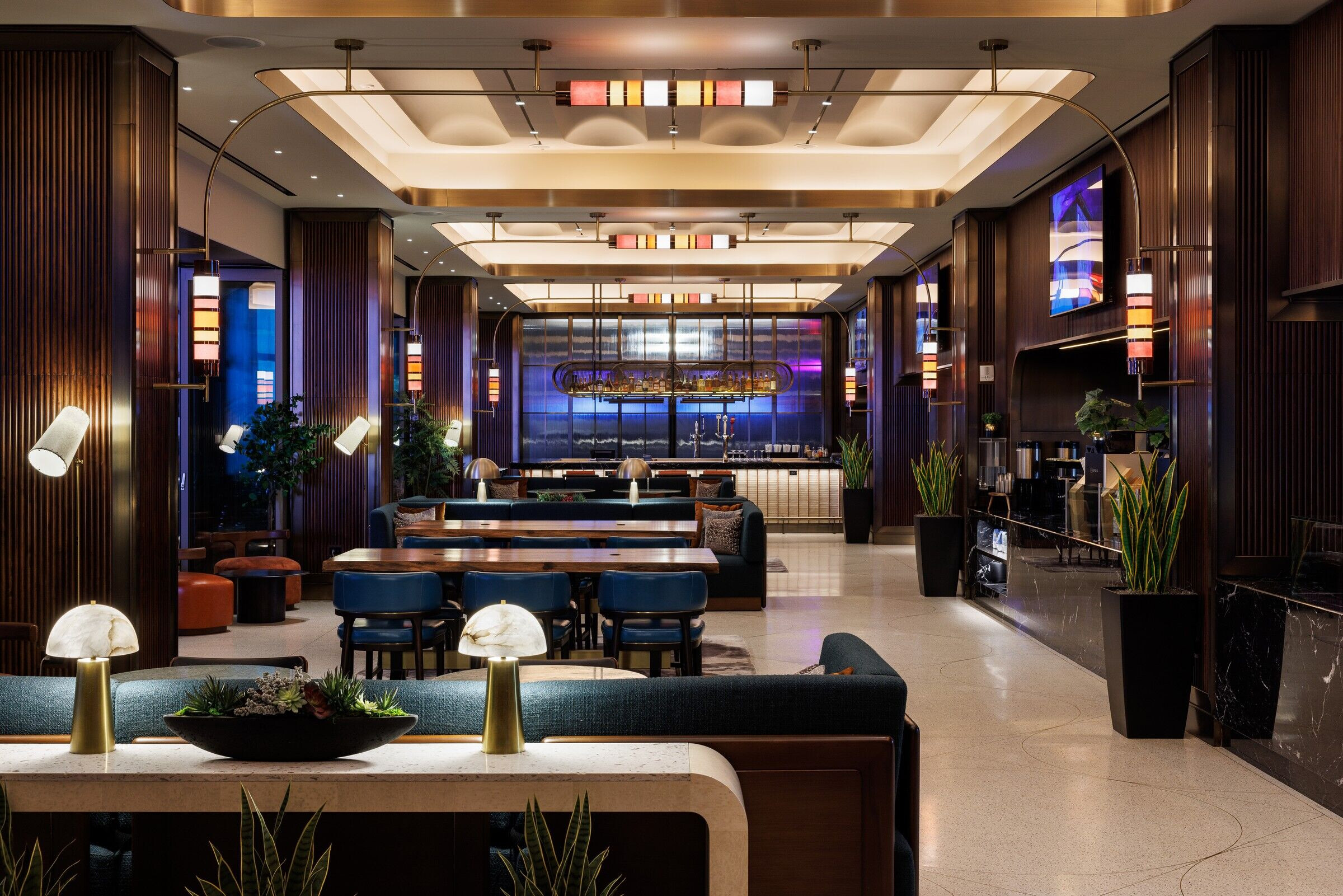
Team:
Architect of record: Mancini Duffy
Historic Preservation & Theater Restoration architects: PBDW
Building envelope architect: Perkins Eastman
Façade consultant: Heitman & Associates; Vidaris/Socotec
Interior design (Hotel): Marie Aiello Design Studio; Wimberly Interiors
Historic preservation consultant: Jablonski Building Conservation
Structural engineer of record: Severud
SOE/Foundation engineering consultant: Langan
Means & Methods Engineer: Howard I Shapiro Associates
MEP engineer: Cosentini Associates Inc
Theater lift engineer: Urban Foundation Engineering LLC
Sign structural engineer: Ryan Biggs Clark Davis
Lighting design: zeroLUX Lighting Design; Reveal Design Group
Lighting design consultant (Theater): Fisher Marantz Stone
Acoustical consultant (Theater): Jaffe Holden Acoustics, Inc.
Acoustical consultant (Tower & Theater FOH/BOH): Longman Lindsey
Signage/wayfinding/LED screen: Sensory Interactive
Theater consultant: Theatre Projects
Construction Manager (Entertainment, Hospitality, Retail): Pavarini McGovern
Construction Manager (Theater & Hotel): Structure Tone Building Group
Client representative: PRA Consulting
Glazing Contractor: Gamma
Elevator consultant: IROS Elevator Design Services (Pre-2017); VDA (2017-Completion)
Code Consultant: Design 2147; Rizzo Group
Photo credits: Exterior & Tempo by Hilton hi-res (photo credit Mike Van Tassell)
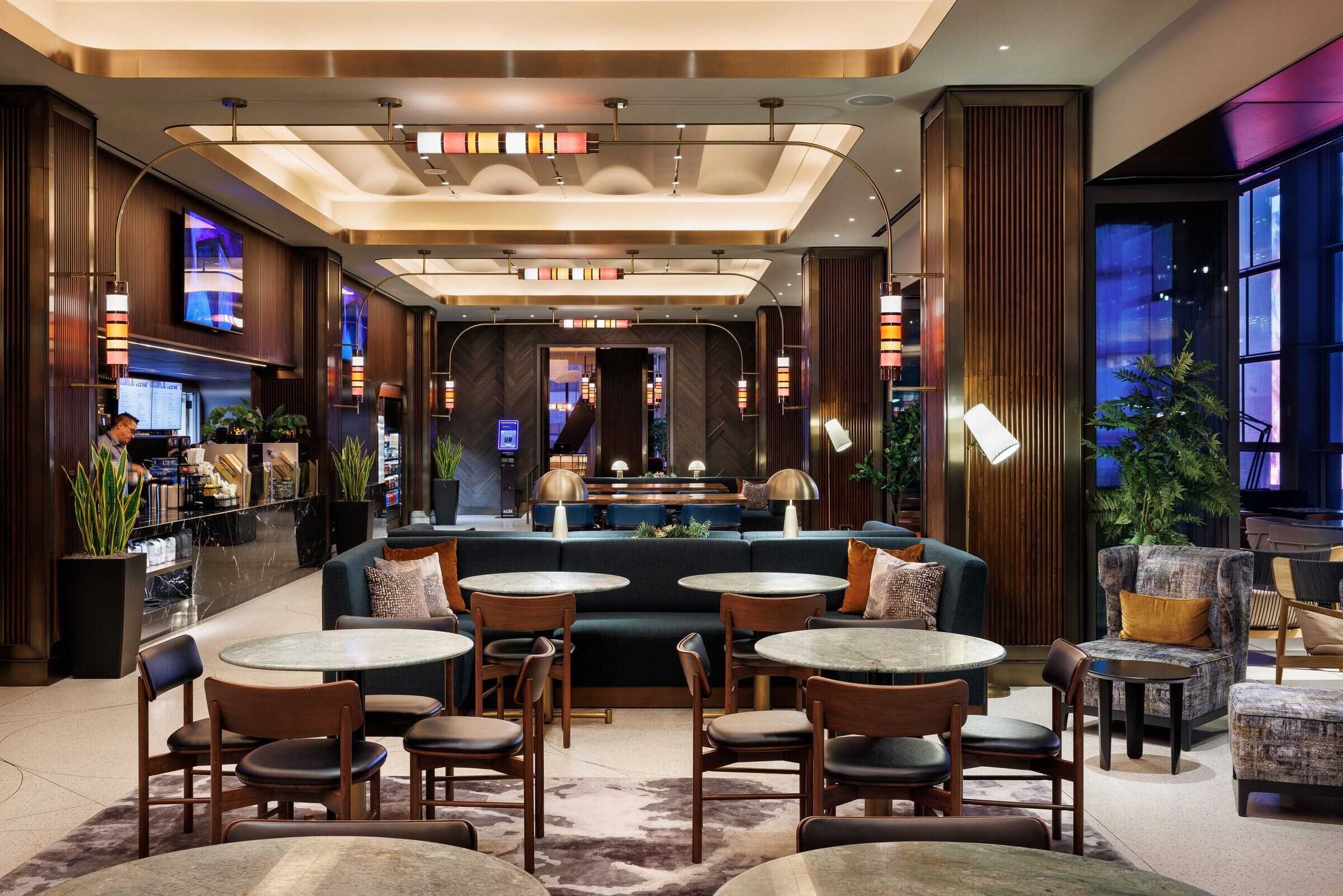
Material Used:
1. Facade cladding: Tower windows and Storefront: Product: 2 color mullion and glazing, unitized curtain wall system with shadow glass spandrel panels with insulated metal back panels. Brand: Gamma North America (custom system)
2. Metal Panel Cladding: Product: 1/8” thick, open joint, extruded metal panels mounted on rear channels. Finish colors: (PPG) “Duranar Sunstorm Pewter” and “Duranar Cosmic Gray”. Brand: Gamma North America (custom system)
3. Stone Cladding: Product: Granite: Absolute Black, Leather Finish & Premium Black Polished Finish
4. Windows: Window Glazing: At Building Corner(7th Ave and 47th Street): Product: Insulated glass unit: ¼” Clear SNR 43 #2 + ¼” Clear with 1/2” airgap. Brand: OldCastle Building Envelope.
5. Building Proper: Product: Insulated glass unit: ¼” CrystalGray SNR 43 #2 + ¼” Clear with 1/2” airgap. Brand: OldCastle Building Envelope.
6. Storefront glazing: Product: Insulated glass unit: ¼” Vitro Solarban 72 (2) Starphire + Starphire with ½” airgap. Brand: Vitro Architectural Glass.
7. LED Node Lighting in Curtain Wall: Product: iColor Flex LMX gen 2 (installed 4” on center within curtain wall). Brand: Color Kinetics





























