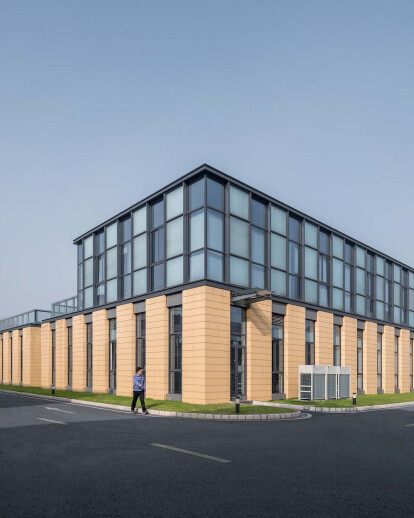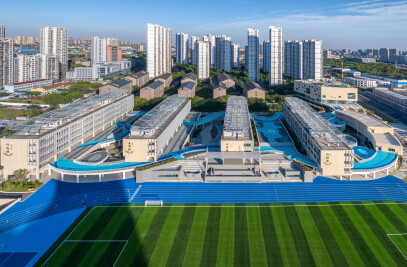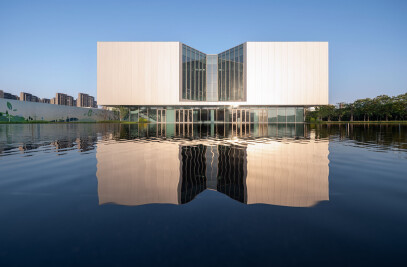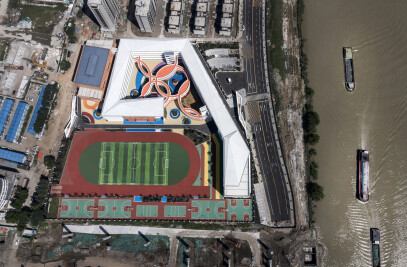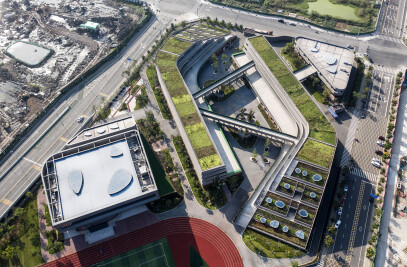The Xinsu Group Research and Development (hereinafter referred to as "R&D")Center is the third project designed by MinaxArchitects for the same owner.In this design, we had the chance to grasp even more accurately the owner’s requests and taste, also combining the new building with the corporate culture. As the R&D center of the company, the building undertakes the technical research and development work of the whole group.Xinsu Group has just completed a new large-scale merger and acquisition. The R&D departments originally belonging to different companies must work together in this new R&D center. Therefore,achieving smooth communication between R&D personnel of different departments through harmonious coexistence of architecture, landscape and environment has become the focus of this design.
The chairman of the group personally enjoys collecting rare trees. The site became a temporary nursery when it stood empty. The presence of these precious and ancient trees has become the starting point for the design of the building, which inevitably revolves around them.
Three main volumes are arranged along the three sides of the site, which houses the laboratory, office and exhibition hall.The rectangular site is enclosed by the building to create a courtyard open to the city road.The four immovable trees are kept in place in the courtyard. Four small volumes of independent buildings are scattered throughout the courtyard, dividing the courtyard into multiple areas with different sense of scale.The winding pool water flows through the courtyard,connecting the outdoor space divided by the buildings.Above the courtyard, we set a pure white metal grid, like a cloud, floating between the courtyard and the trees.The grilles filter sunlight and bring even illumination, giving the courtyard a wonderful view between the outside and the inside.The tree becomes the most expressive element of the site, either penetrating through the clouds or spreading gracefully beneath them.When fog rises, space becomes mysterious and elegant. Wandering through the roof garden, you can see huge clouds floating among the trees. When the leaves are blowing in the wind, the shadowmoving through the clouds.People who work here can take a break from their tense desks at any time and immerse themselves in the tranquil natural changes.
Rational and rigorous architecture presents a poetic combination of nature and artificial in thecourtyard.The landscape of the courtyard changes with the seasons,The light passing trough the clouds gently outlines the architectural features and soon fades away.
