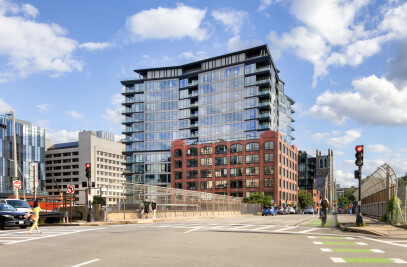The 100+-year-old Nockege River Mill Building, formerly home to the Fitchburg Yarn Company, is situated on 7.4-acres on the bank of the Nashua River. Spanning 182,500 square feet across three floors, the thoughtful restoration and adaptive reuse of the historic structure features 57 oversized, modern market-rate loft units. The building boasts more than 280, 8-foot by 10-foot windows, providing each unit with expansive views and an abundance of natural light. Of the total 96 units, 39 are designated as affordable. The reimagined space offers community areas, a fitness center with yoga room, and a grand central atrium gallery, featuring exposed brick, beams and columns throughout.


Due to the building’s proximity to the river, flood mitigation was central to the design solution; a concrete slab was built 27″ higher than the original wood deck, resulting in the first floor sitting above the 100-year floodplain. Additional restoration work included repointing and repairing the exterior brick envelope and chimney stack, as well as structural reinforcement to the roof.
Yarn Works is listed on the National Register of Historic Places and is LEED Certifiable.


Team:
Architect: The Architectural Team
Photography: Andy Ryan & Gregg Shupe
Developers: Winn Development Company
General Contractor: Colantonio, Inc.
Structural Engineers: Odeh Engineers


Material Used:
1. Facade cladding:
The façade cladding was mostly existing, TAT added Exterior Insulation and Finish Systems (EIFS) StoTherm by StoCorp, Inc
2. Flooring: Vinyl, plank flooring, Turnaround Solutions
3. Windows:
Universal Window and Door, LLC
– Windows are aluminum framed
- Series 700 Fixed
- Series 700 Awning
- Series 400 Fixed
- Series 400 Double Hung
4. Roofing: Firestone – 0.060” RubberGard MAX PT, EPDM membrane with Firestone ISO 95+ rigid insulation completely aboveexisting roof deck
5. Interior lighting:
Stile – Large Pendant
Oxygen – Pendants
Focal Point – Linear Pendant
Progress – Recessed fixtures, vanity, wall sconces, track lighting
Advent – Wall sconces
Peerless – Linear pendants
6. Sound Absorption (between floors): Extruded polymer matrix of tangled monofilaments, Quiet Qurl
7. Floor underlayment: Gypsum, Maxxon’s Gypcrete












































