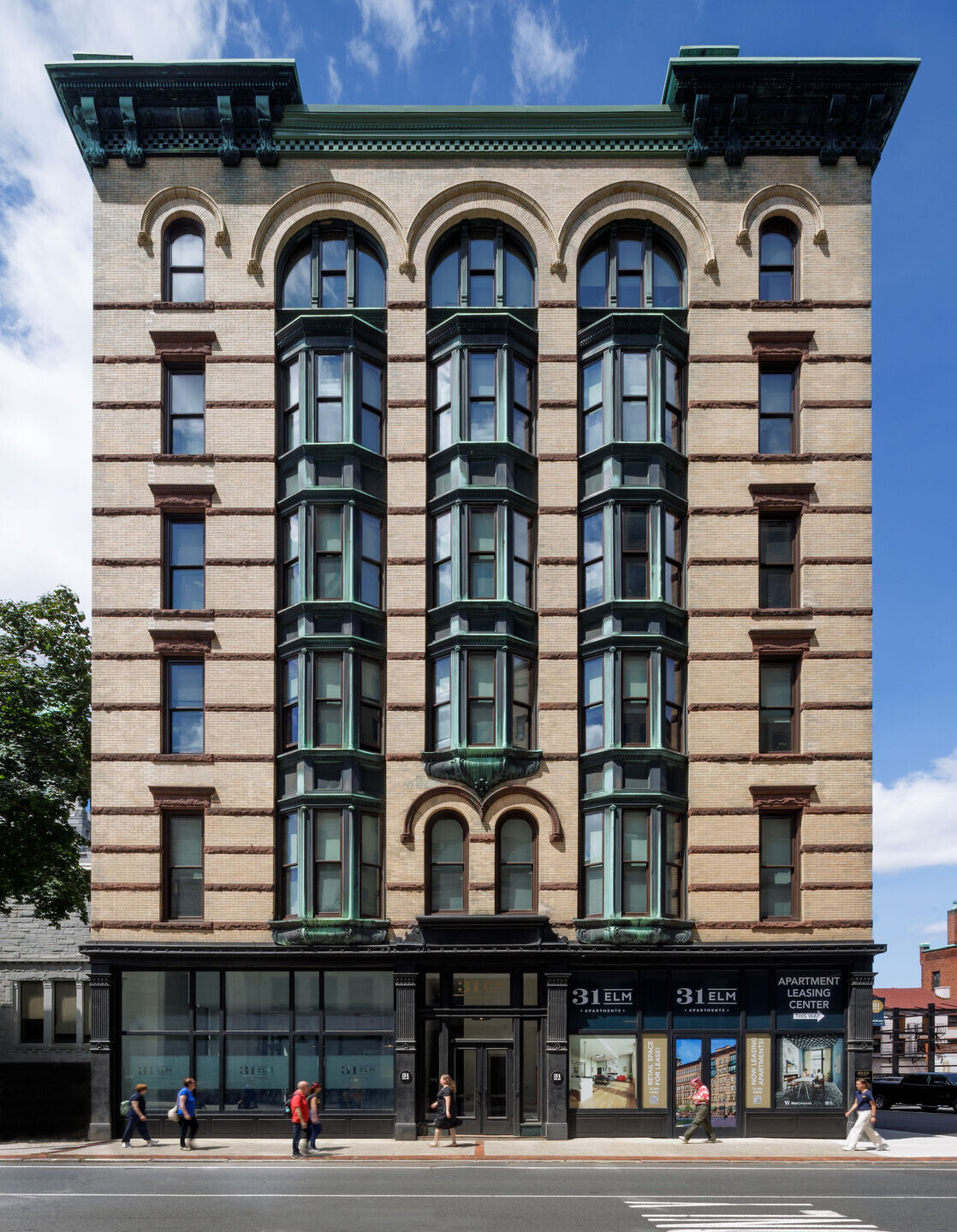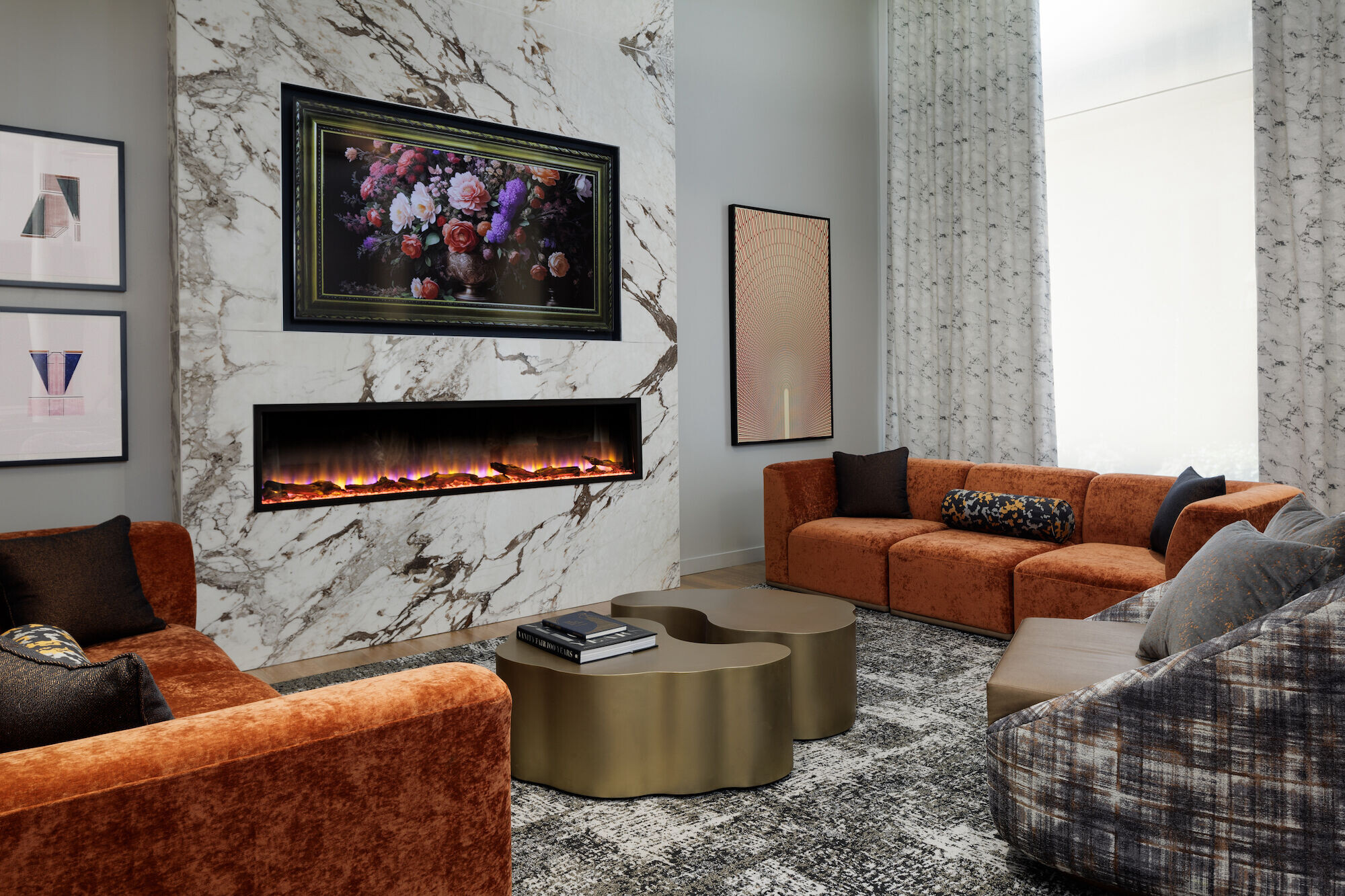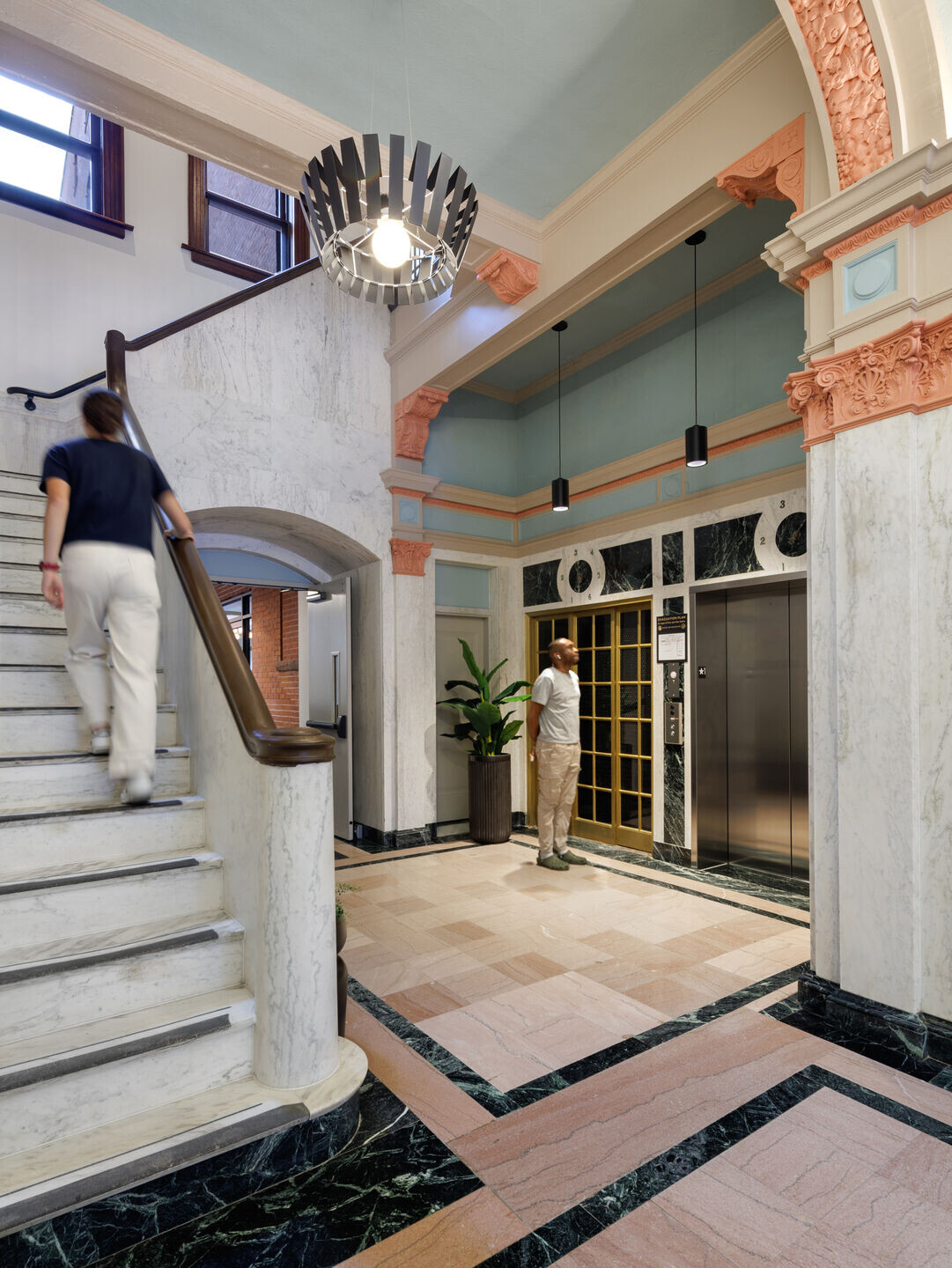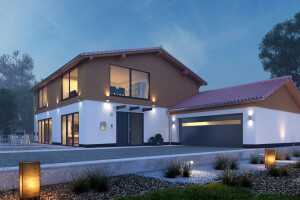A mixed-use residential destination accelerating a resurgence in Springfield, Mass.’s Court Square neighborhood, ThirtyOne Elm is setting the stage for the city’s long-term economic growth.
Formerly a premier office building and later a major regional hotel and theater, the historic structure sat vacant and derelict for three decades at a prominent location in downtown Springfield. Following a complex multi-year preservation, restoration, and conversion effort led by The Architectural Team (TAT) for developers WinnDevelopment and Opal Real Estate, the transformed building now known as ThirtyOne Elm features 59 market-rate and 15 middle-income one- and two- bedroom apartments, along with retail and commercial space, plus a planned 240-seat restaurant, all anticipated to boost local businesses, pedestrian activity, and a sense of community.
ThirtyOne Elm: A Local Icon, Reborn As Prosperous Hub
ThirtyOne Elm was adapted from the Romanesque-style building’s 1892 construction as a five-story office complex with a brick-and-brownstone exterior and bay windows. In 1990 a 6th floor was added, with the nearby construction of the Court Square Hotel including physical connections to the office building. By the late 20th century, local leaders saw the property as a prime candidate for transformation that would reinforce the downtown as a walkable, mixed-use economic and cultural hub.
A public-private partnership advanced the renovation of the building – a National Historic Landmark identified as “the number one ‘linchpin’ of a broader transformative downtown project,” by the Urban Land Institute – including efforts led by Mayor Sarno, WinnDevelopment, Opal Real Estate, Springfield’s own Picknelly family, founders of Peter Pan Bus Lines, and TAT's expert designers.

The Restoration and Conversion of ThirtyOne Elm
Critically, TAT’s experts balanced preserving the building’s historic character with contemporary functionality and modern building codes. For example, code-compliant fire-rated doors were seamlessly slotted into the surrounding walls, preserving the open design of existing wooden staircases. Similarly, the apartment entry doors were custom designed to replicate historic wood detailing, while meeting modern safety codes.
The design team also improved the building’s structural integrity and oversaw the removal, numbering, cataloging, and reinstallation of miles of historic woodwork, wood and plaster molding, marble wall and floor surfaces, and wainscoting, enabling the team to retrofit existing walls for modern building codes without losing the structure’s character. As well, original wainscoting, curved wooden bannisters, marble walls and doors, and terrazzo flooring, were restored or exactingly recreated, including the ceiling beadboard in the first-floor amenity spaces. Additionally, the original grand stair and vaulted plaster ceiling were preserved during construction and restored as was an original stained-glass window.
TAT’s team also routed sprinkler and air conditioning lines through the individual units, rather than along corridor ceilings to meet historic guidelines, and replaced hundreds of existing windows with high-performance, double-paned glazing in 20 window styles. High-performing insulation was added to the exterior walls and roof, and all-new high-efficiency heating and cooling systems, LED lighting, energy Star-rated electric appliances, and low-flow fixtures in the individual apartments heighten energy efficiency, as do onsite electric vehicle charging stations.
In another challenge, TAT’s team recessed entry apartment doors to preserve an exceptionally narrow hallway, as required by historic preservation agencies, including aligning the doors with the existing exterior window openings to match the historic hall’s layout.
ThirtyOne Elm's new lobby-like first floor offers a fire-placed community lounge, fitness center, two private work areas, and mail lockers, as well as a welcoming lounge with a gaming area, full- sized kitchen, and concealed moody speakeasy.

Team:
Architects: The Architectural Team
Developers: WinnDevelopment and Opal Real Estate
General Contractor: Fontaine Brothers
Historic Consultant: The Public Archaeology Laboratory, Inc.
Civil Engineer: R Levesque Associates, Inc.
Structural Engineer: Odeh Engineers
MEP Engineer: Petersen Engineering, Inc.
Code Consultant : Code Red Consultants
All photography: Ed Wonsek courtesy The Architectural Team

Materials Used:
Windows: Quaker Commercial, H650 Series, Single Hung & Fixed
Aluminum Storefront: Kawneer 45UT Thermal Storefront Framing; Kawneer 350T Thermal Entrance Door
Composite Metal Wall Panels: ARCONIC (Reynobond) 4mm / Miller-Clapperton System 1500
Fiber Cement Wall Panels: James Hardie Building Products Inc., Hardie Panel, 5/16” Smooth Finish & Stucco Finish with EasyTrim reveals
Roofing: Carlisle Black EPDM 60 mil membrane roofing system; GAF Timberline HDZ Asphalt Shingles in “Slate” and “Patriot Red”
Carpet Tile: Mohawk Group, Flight Tile, in 949 “Western Screech;” Milliken, Grain + Bias, Needlework, in NDL13 “Tightknit”
Carpet Sheet: Mohawk Group, Rustic Plaid, in 949 “Marengo”
Tile Flooring: Daltile, Exhibition, 12”x24”, in “Twill” EX09
Vinyl Composite Tile: Armstrong, Standard Excelon, Imperial Texture, in 57544 “Adobe” & 51905 “Hazelnut”
Vinyl Sheet Flooring: Interface, Crossed, in “Taupe”
Wood Flooring: Nydree Flooring, Rift and Quartered, White Oak, 4” wide in “Sorrel” & “Natural”
Wall Tile: Stone Source, Electra Grande, 13.5”x15.5”, “Electrica Cosmo;” Daltile, Panoramic Porcelain Surface, 63”x126”x12mm, “Calacatta Aries Glossy” CM21
Dividing Wall Panel: Moz Designs, Laser Cut Panel- Contrails in “Black Sand”
Cabinet: Metropolitan Cabinets, Mansfield in “Froth of the Sea” w/ Richelieu, BP873160900, “Mat Black” pulls; Metropolitan Cabinets, NC Slim Shaker in “Bisque” 0150 & “Flint Supermatte” 5112 w/ Amerock, Blackrock, “Black Bronze” pulls
Doors: Marvin, TruStile Fire Rated Unit Entry Doors; Masonite, Two Panel Smooth Unit Interior Doors



























