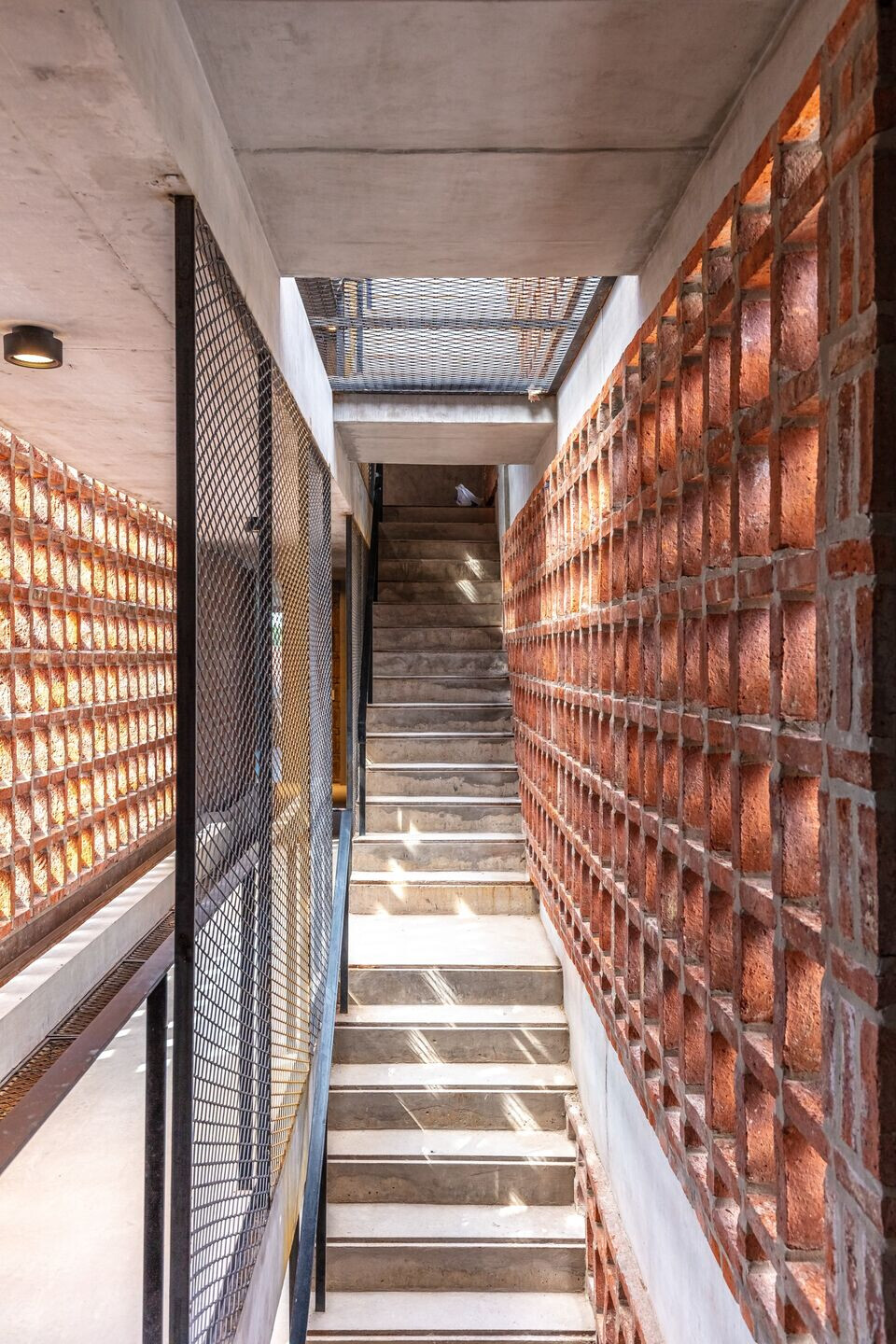Context
The YPY 1731 building houses a collective housing complex of eleven units located in the San Martin district. The work is located in a typical block of purely residential use in the Province of Buenos Aires.
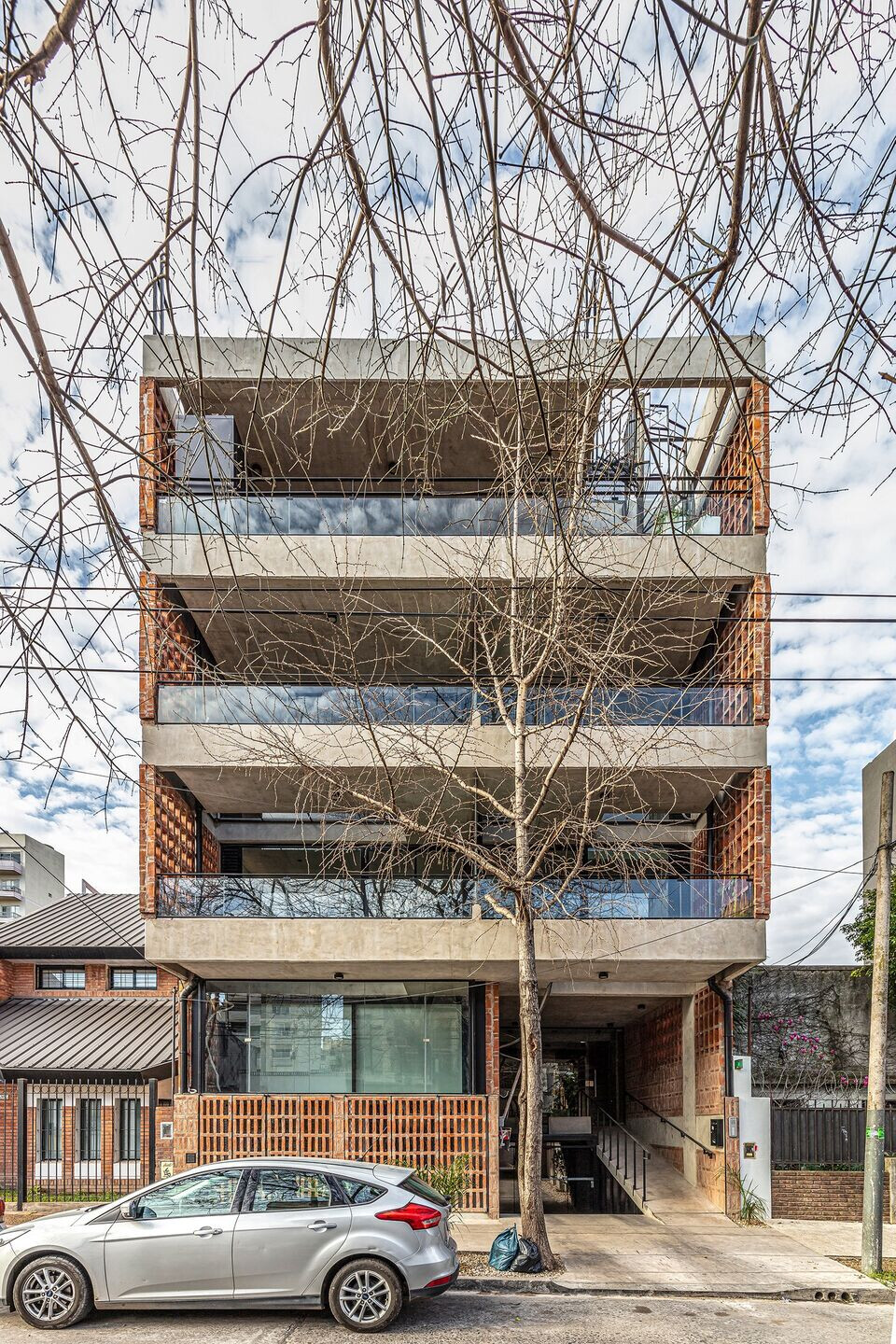
The building takes the neighborhood scale in its front and quiet part, generating a large west-facing patio, solving various common brick planes from screens, to generate gradients that respond to the different uses, private, semi-public and public of the program.

Faced with a complex context, project decisions are traversed by economic conditions, which require morphological and tectonic searches for material experimentation. Projecting the interface between the maximum envelope and the construction capacity, questions us about the possibilities of generating a virtual volume that opens to all its sides.
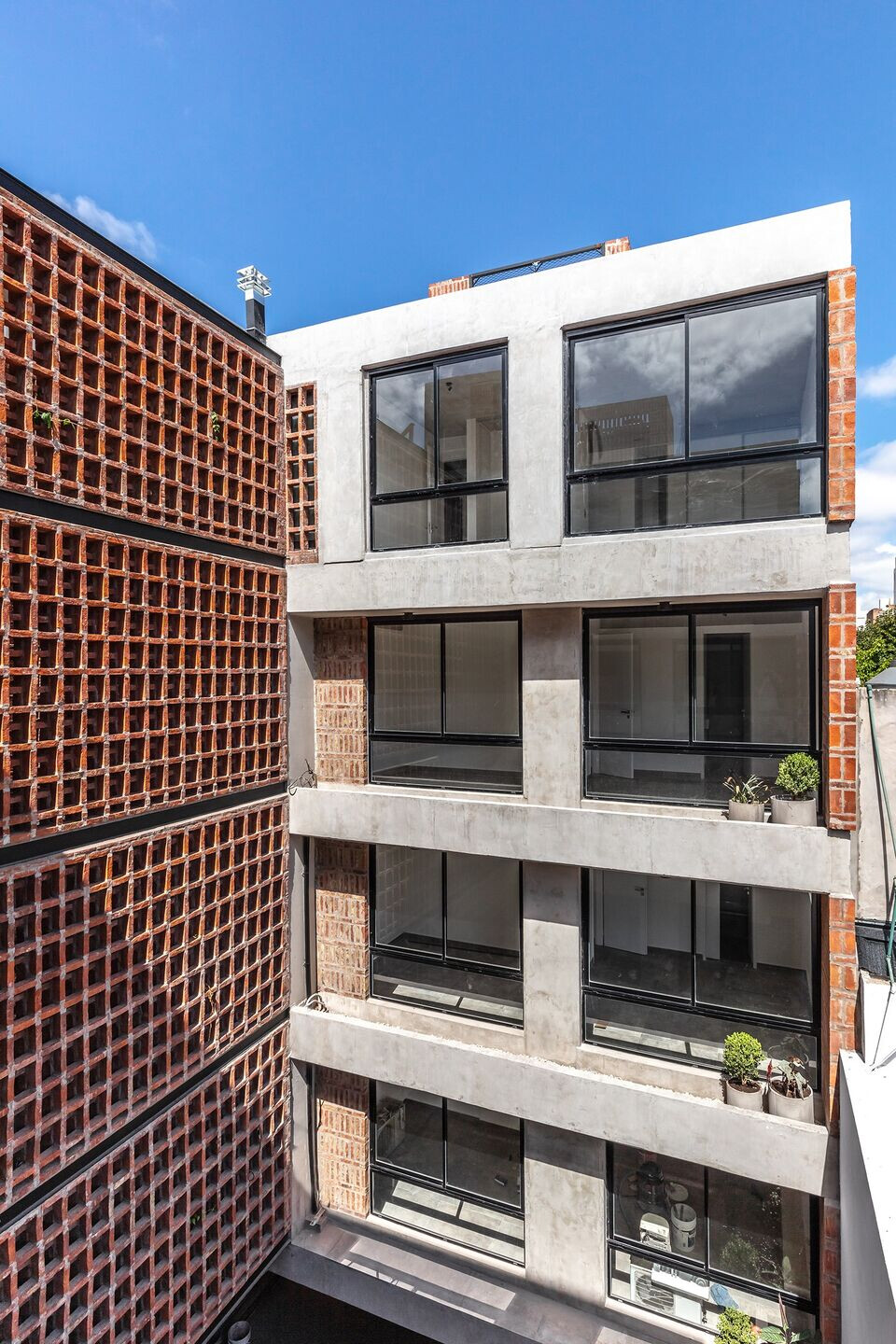
Configuration
The program is organized on five levels in two bodies with a large main courtyard where the central circulation block is articulated. Around this great central space the private uses of the houses are arranged, and towards the front and back the public uses. This central volume articulates a system of stairs in an aligned way, with cross ventilation, and that manage to capture the light at different times of the day.

The houses are combined between single and double height units from the four levels. On the top floor in front there is a three bedroom unit with the possibility of expansion into terraces.
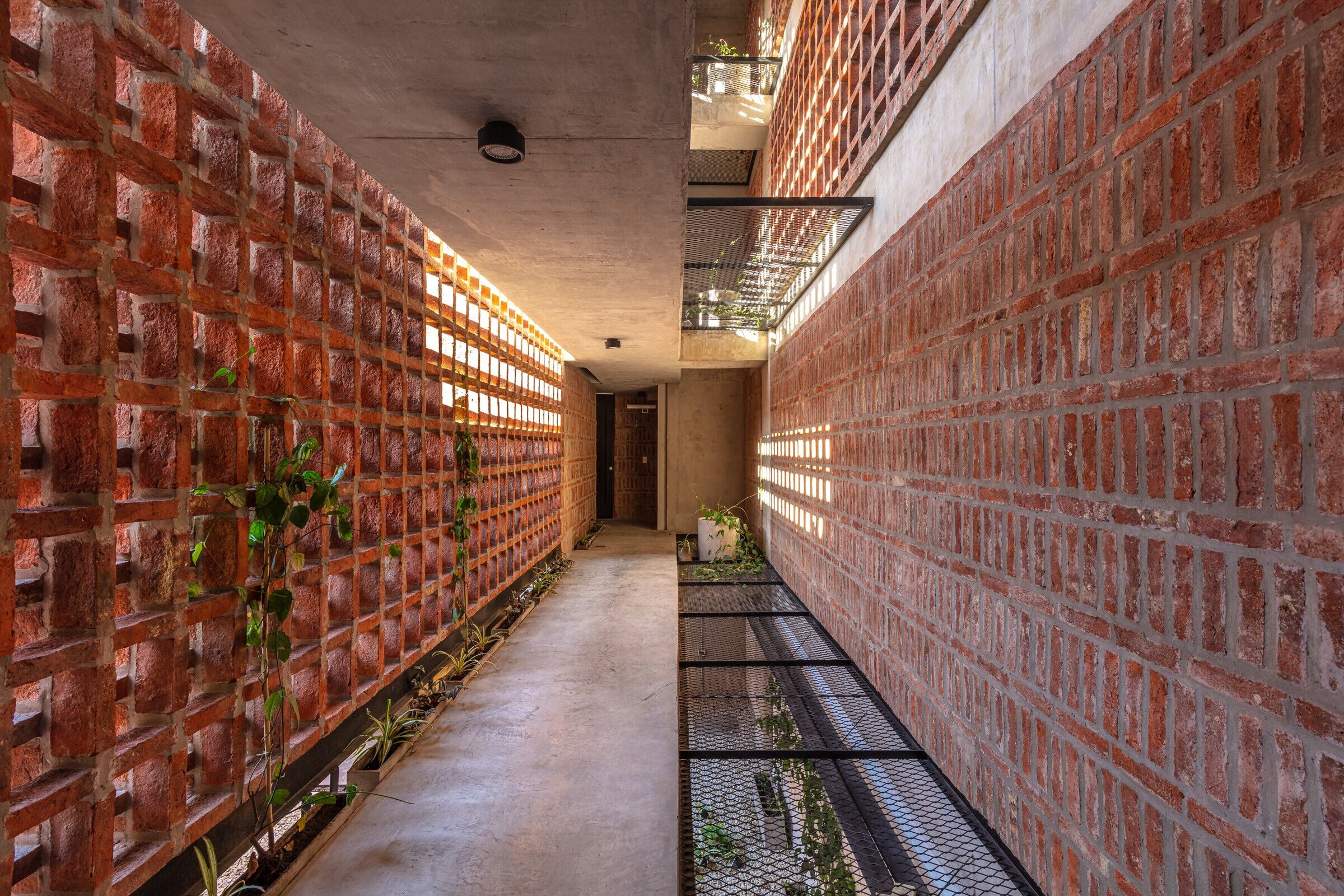
Materiality
The structure of YPY 1731 is materialized in reinforced concrete with various planes woven in common brick, which surround the semi-public and private sectors of the building. These screens sift natural lighting and generate privacy gradients while experimenting with incorporating spatial searches based on the material configuration.
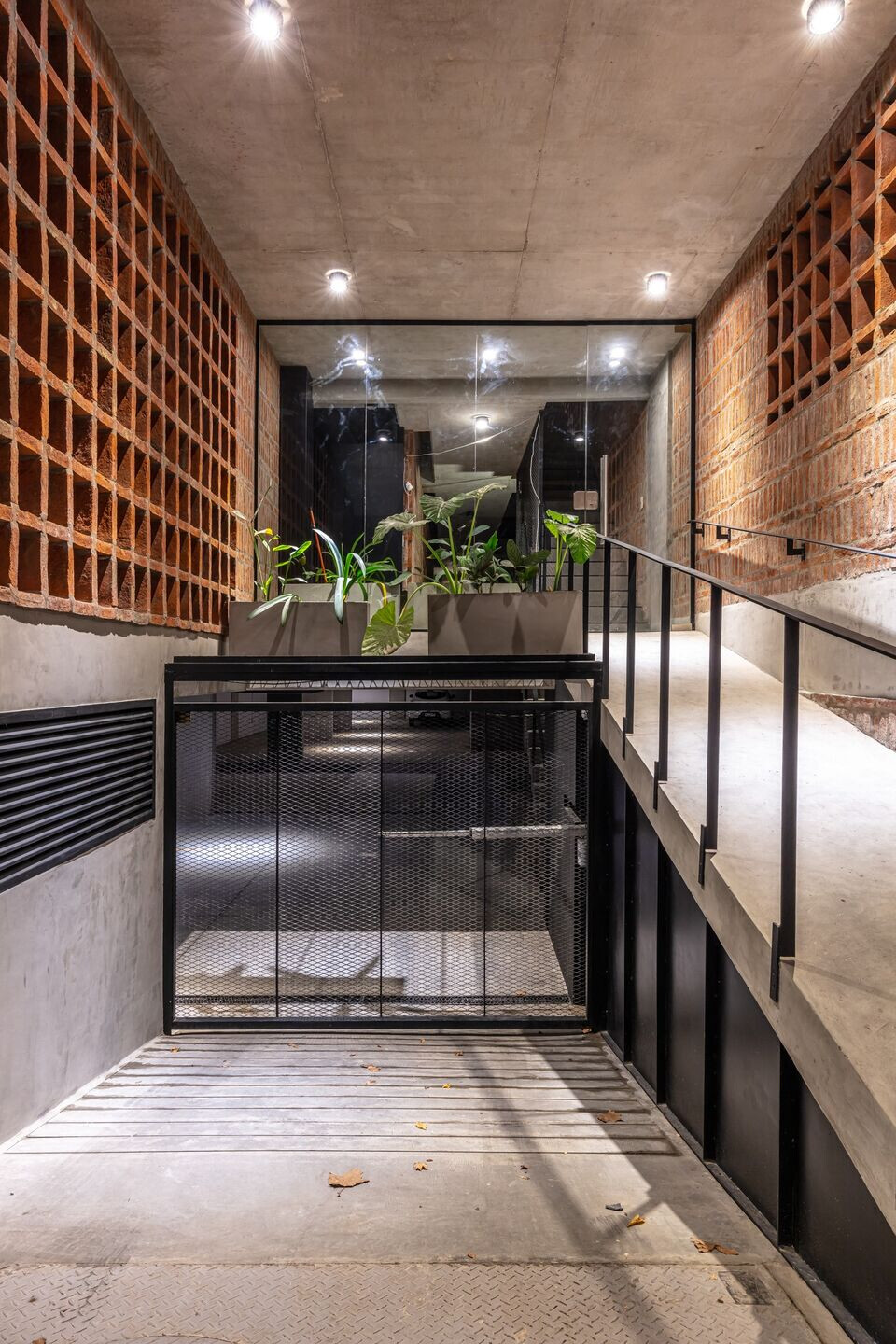
These woven planes are arranged to cover party walls, as well as to achieve different levels of privacy, luminosity and opacity. Contrasting the reddish color of brick, the interior opted for neutral materials of gray and white colors. The permeability of the material and the incidence of light throughout the day change the spatial qualities of the building and its areas.

Results
The search to rethink the possible configurations of architectural objects through material experimentation and typological mixing, is one of the practices that are developed in constant synergy and redefinition within the studio.
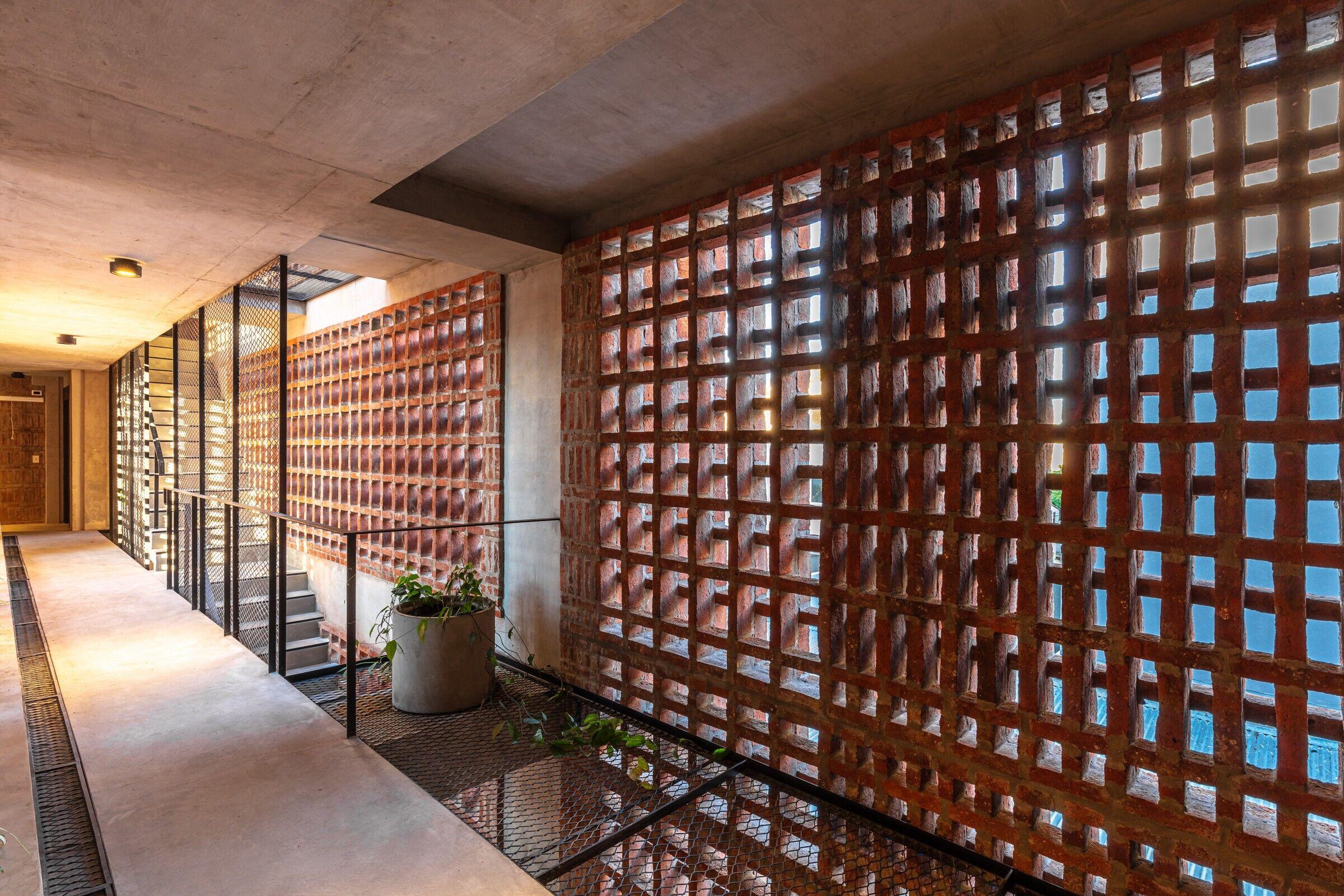
We believe that the interventions that are developed are an opportunity to review our technologies, enabling the development of more heterogeneous, equitable and inclusive architectures without giving up spatial quality, which respond to new ways of living.

There is a search for coherence between the volumetric configuration of the building and its material tectonic resolution. The arrangement of planes of common screened bricks, generate light inputs in various gradients and that manage to articulate private and semi-public spaces, covered and uncovered in a neighborhood urban environment.

