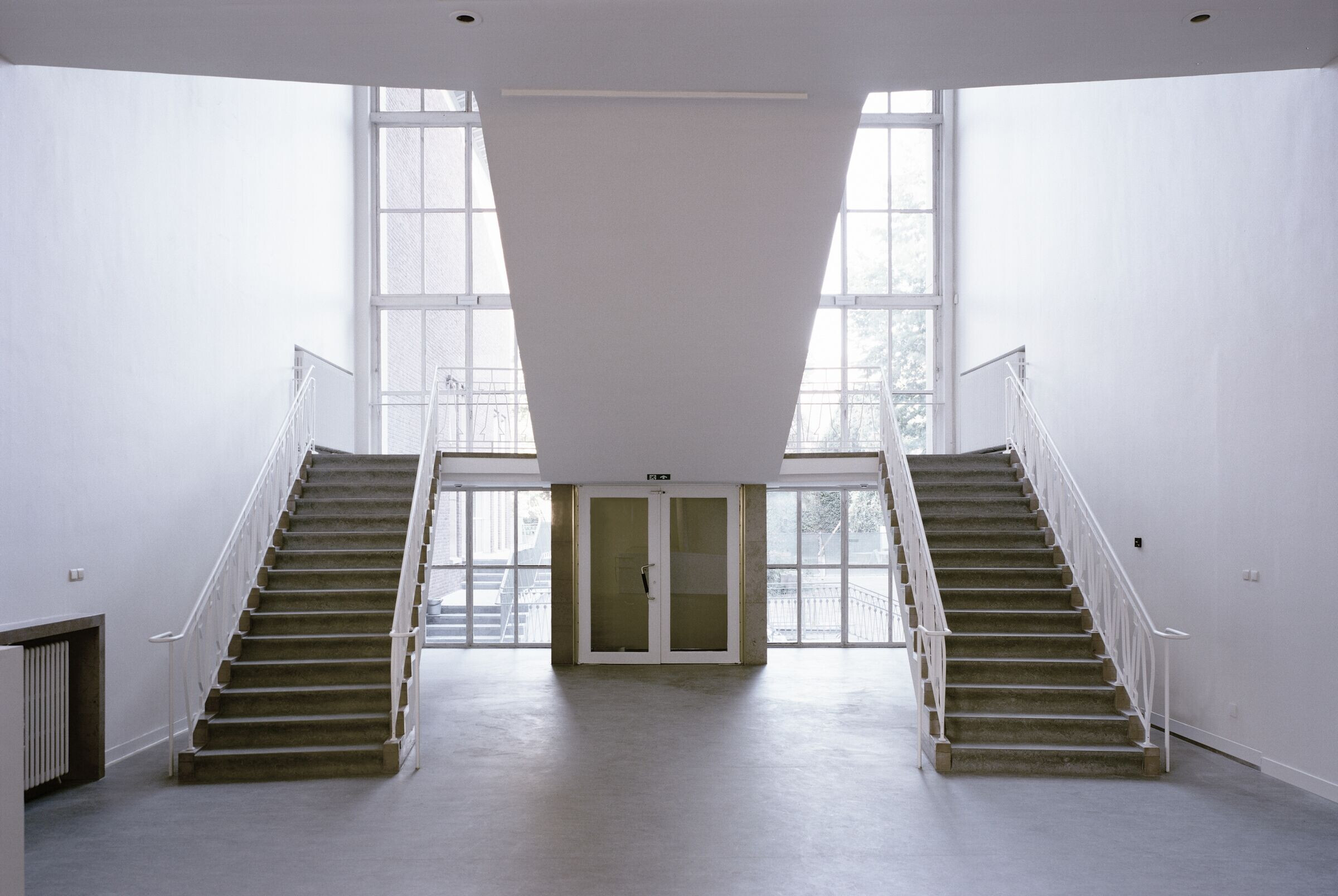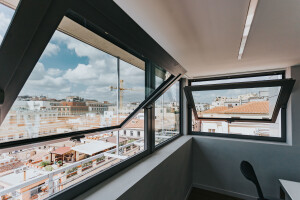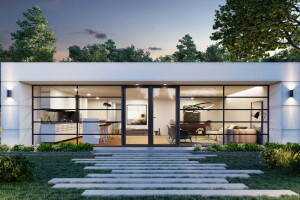The historic complex of Hasselt beguinage resembles an island in the urban fabric: a wall of inhomogeneous brick buildings, to which the house for art belongs, encloses the garden. It is a place of rest, with a different sound from the bustling city center.
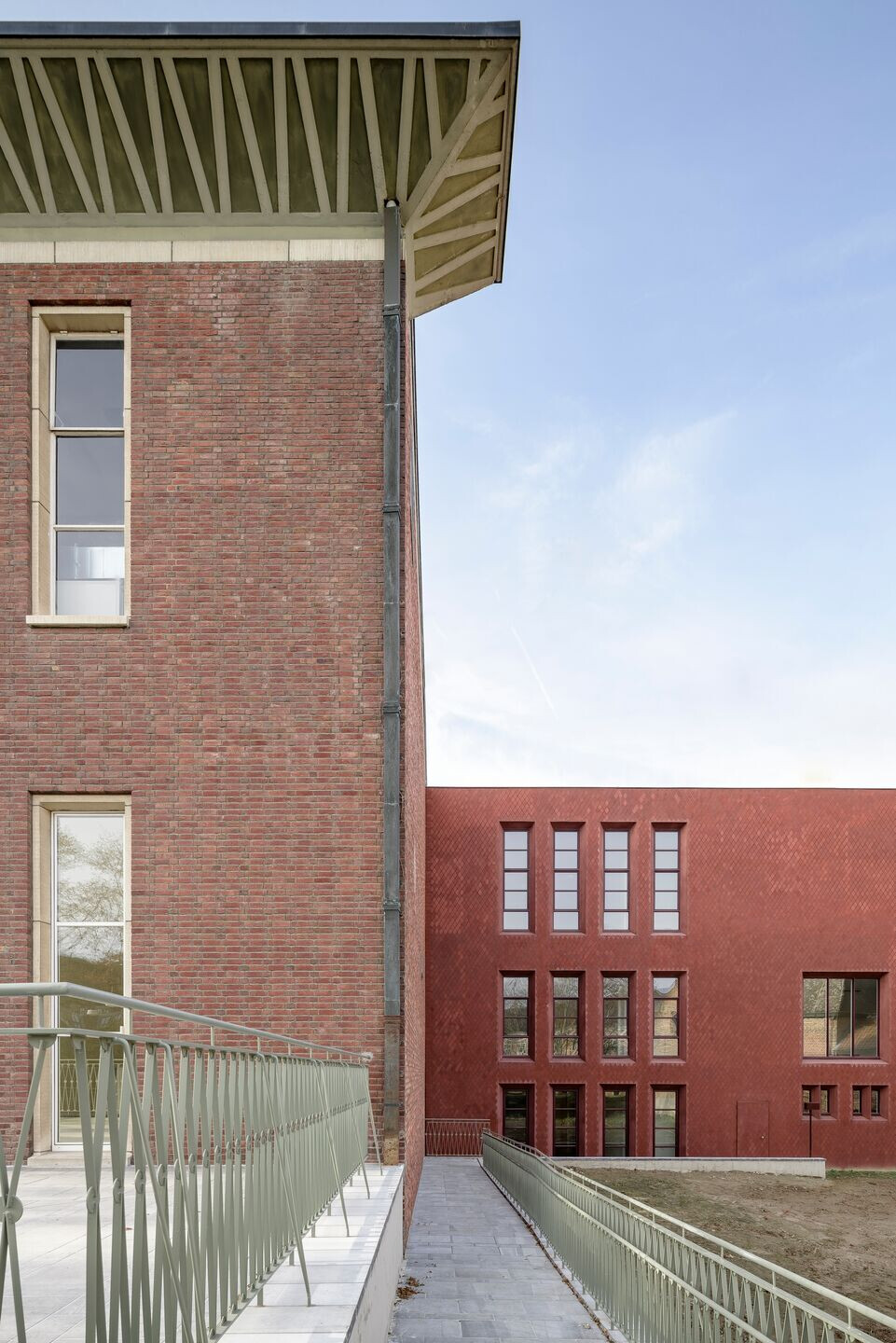
Z33 is one building made of two: the existing museum from 1958 and the extension. The new building form responds to the context: towards the city it folds to accompany the street walkway; towards the garden it folds to welcome the garden in a niche, echoing the facade of the XIX century neighbouring Gin factory.

The new building reinterprets the expression of the XVIII century buildings, disposing an almost blind wall towards the street and displaying a score of windows towards the garden, and alike the 1958 museum it defines two levels for the public, where the level of entrance area blends the street level with the exhibition ground floor, raised up of 1 meter, and the garden level.
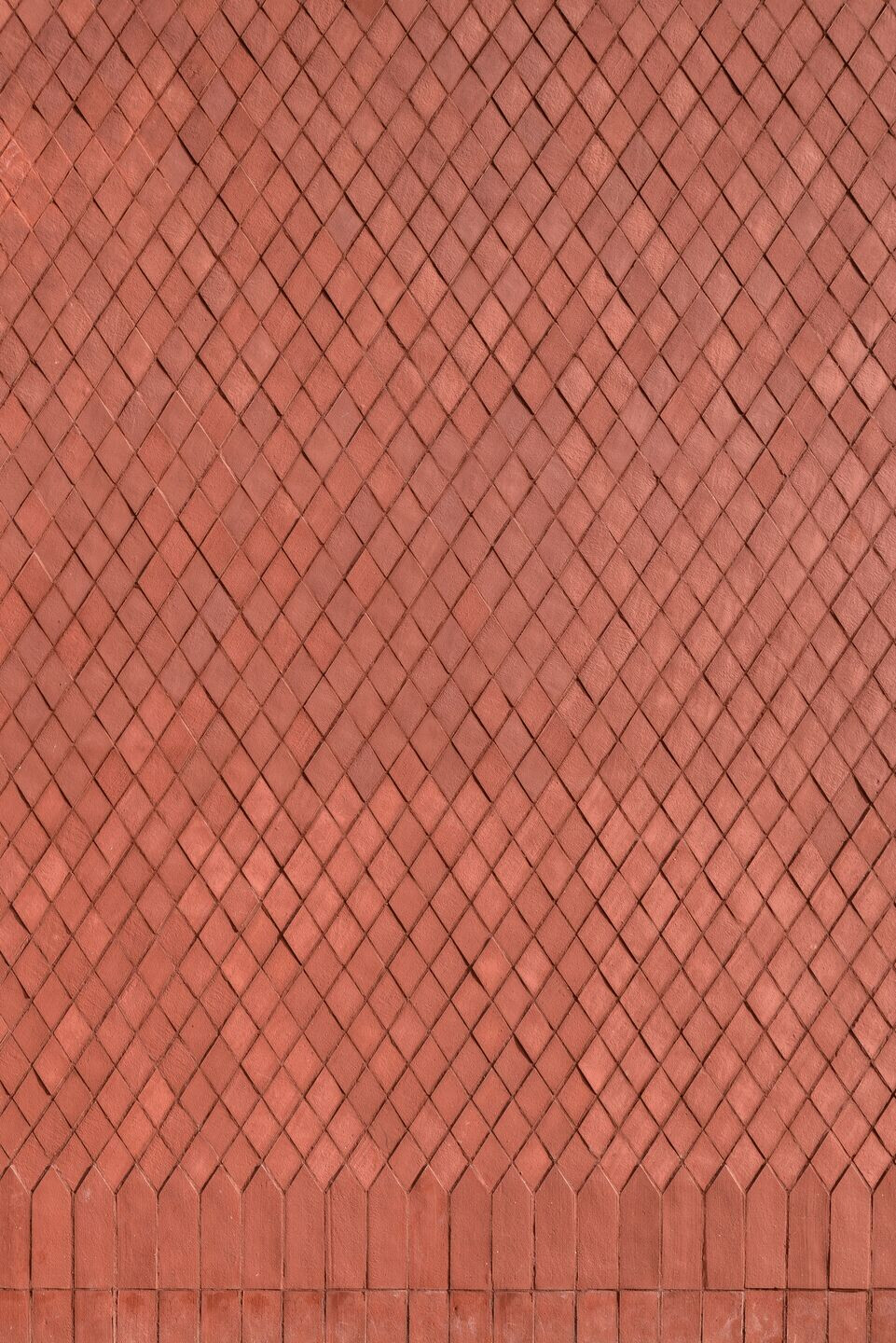
The facade chooses to be silent towards the street. It is a long joint less solid brick wall with few openings: 34.494 handmade bricks to be placed one by one on a facade of 60 meters long and 12 meters high, with only one dilatation joint at the folding. The unit of measure of the context is the brick, as the rumble brick is the unit of Z33.

The brick wall protects the quietness of the house for art and of the garden; it also acts as a background for the life of the city, for the shadows of walking people, of trees and urban lights.
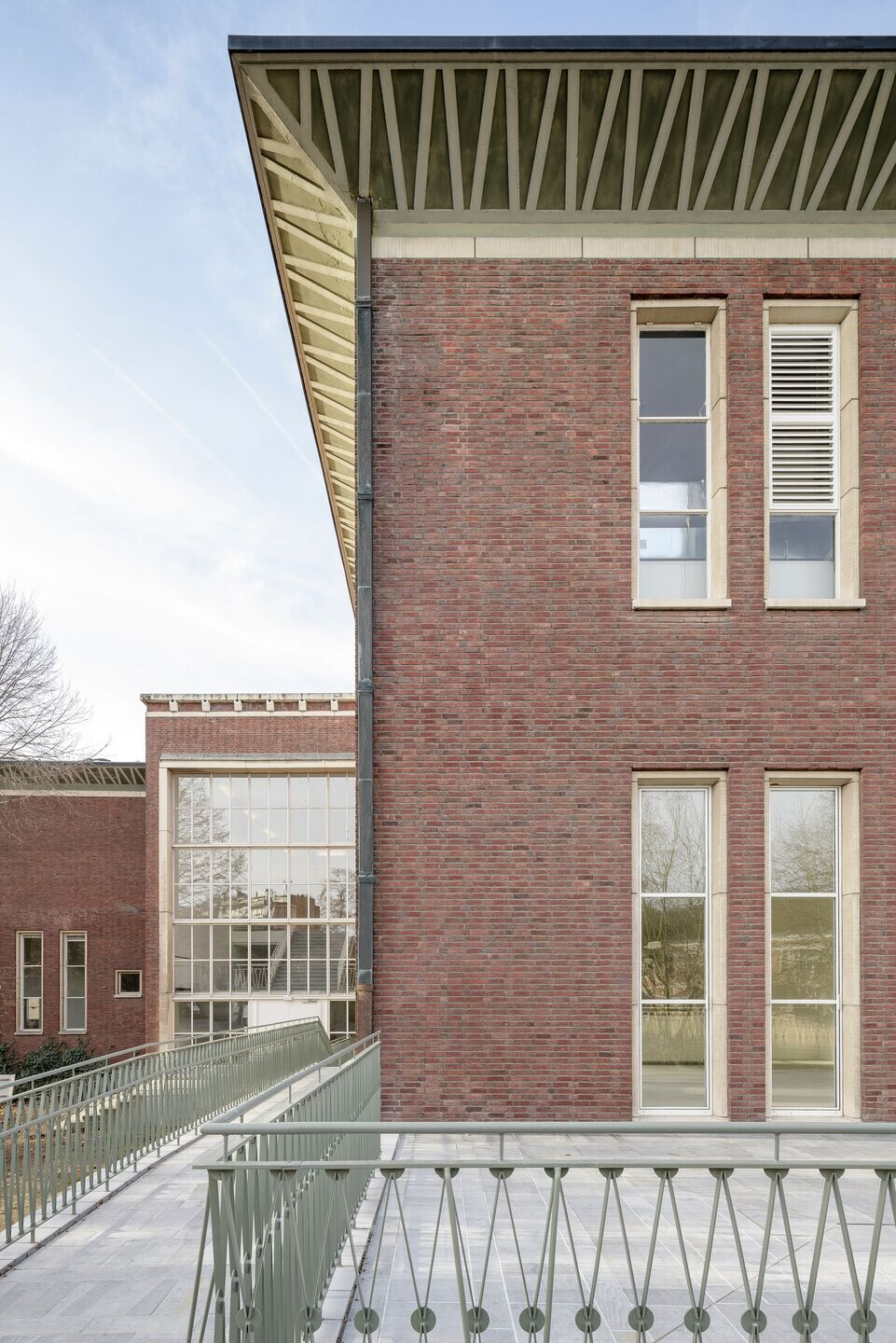
The extension building is an ensemble of simple rooms that vary in size, proportion and light atmosphere. The rooms overlook each other, offering plural perspectives and views as it happens in a city.
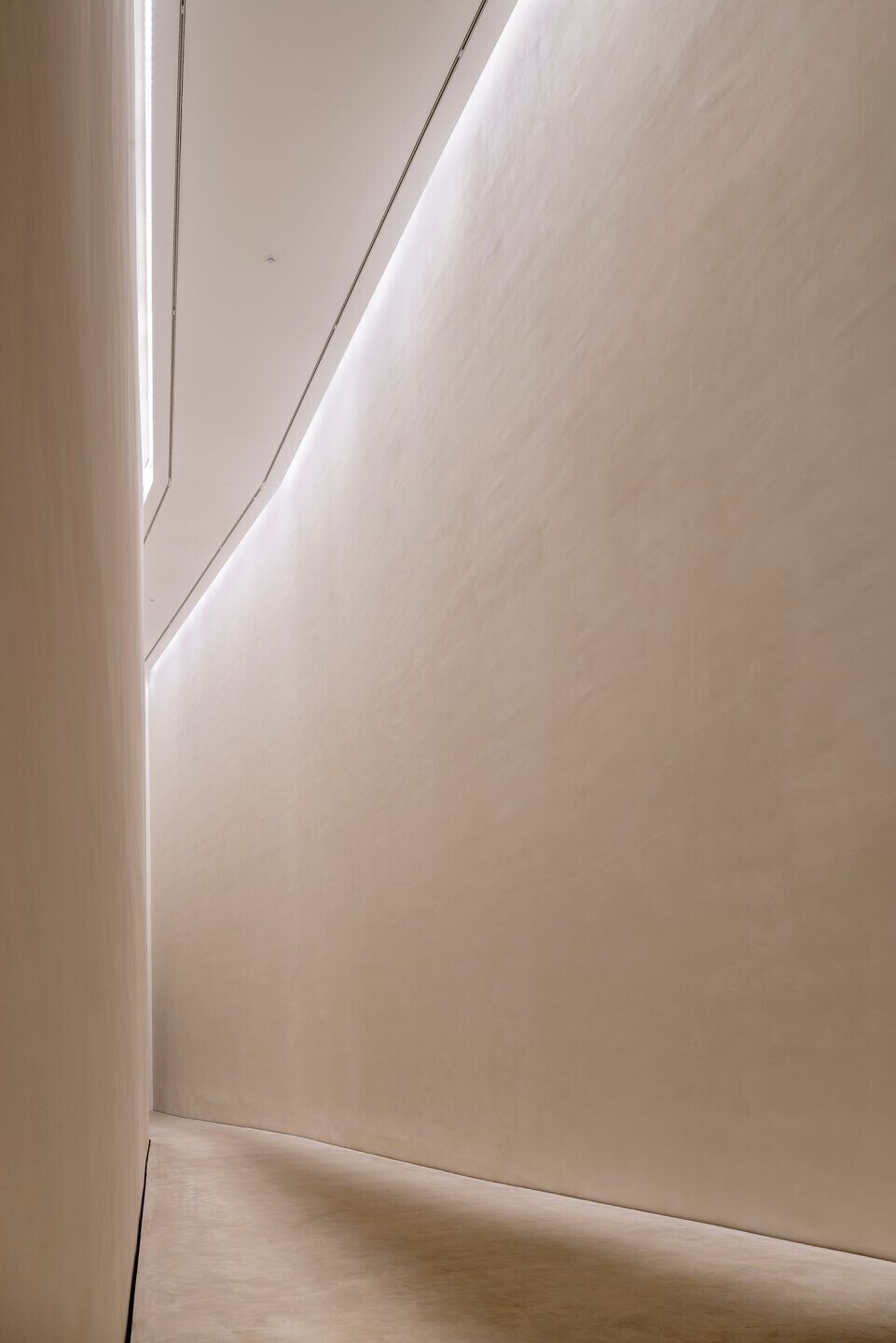
The thresholds are the device that allows you to recognize the spatial sequences, then a time and a depth of the parcours, and finally to tune a perception of the different scales of the spaces. The proportions of the thresholds regulate the gradients of exposure and intimacy, public and domestic; the detail of their trapezoidal shape dematerializes the wall, making the thresholds themselves more abstract. The building has been completed in November 2019.
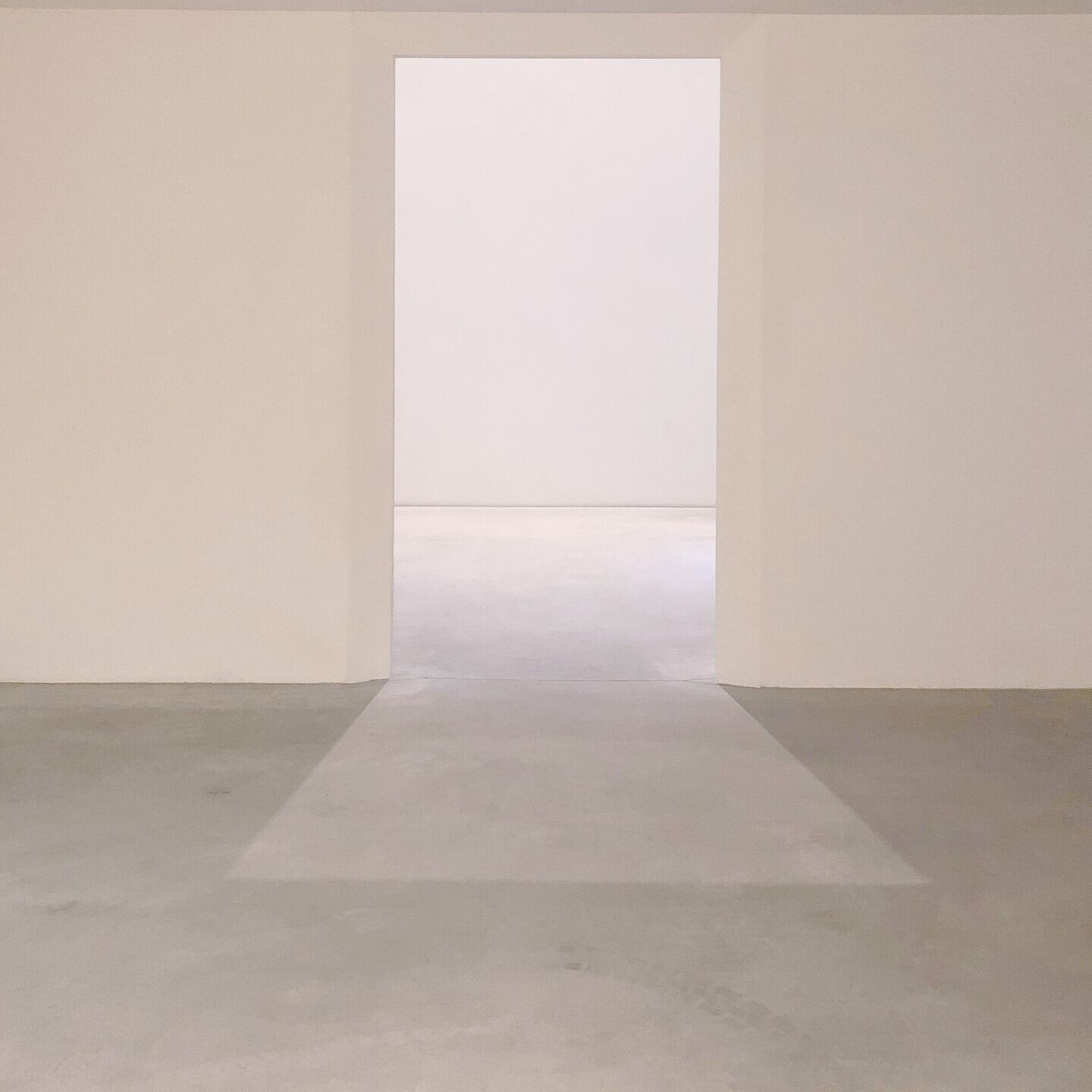
Material Used :
Concrete structures
1. Prewanden : Prefaco
2. EPS Formwork : Twinplast

Finish
1. Floor, polished beton : Glansbeton bvba
2. Window frames : Reynaers, CS staalconstructies nv, CS aluconstructies nv
3. Façade rumble brick/ joints : Lahou & Boeckx nv
4. Rumble bricks : Petersen Tegl
5. Steel reinforcement façade : Bekaert
6. Reinforced mortar façade : Knauf, Omnicol
7. Façade pigmented joints : Weber
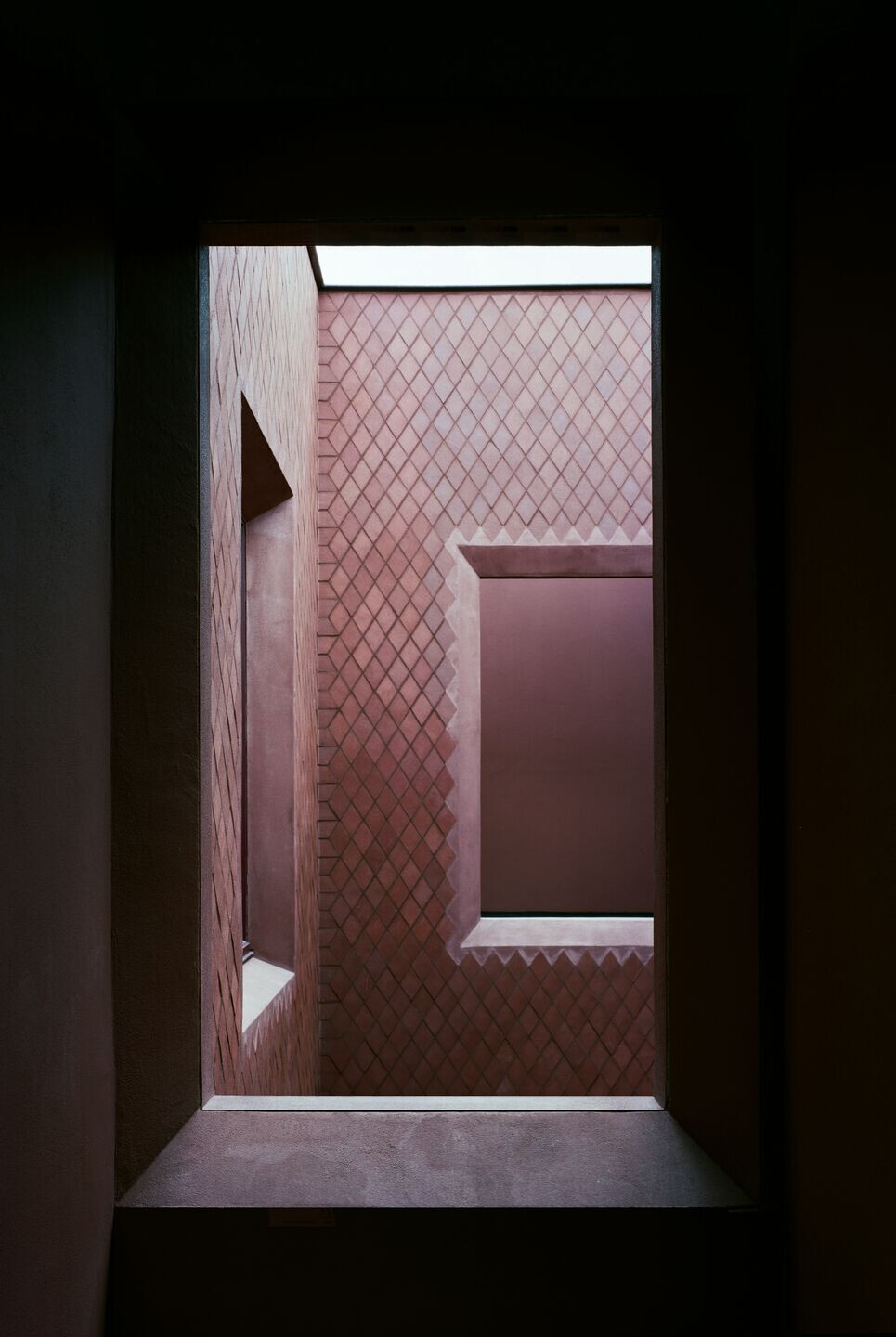
Interior
1. Interior doors : Nv Vangrieken Gebr Schrijnwerkerij
2. Toilet doors : Asi Alpaco bvba
3. Handles and locks: : izè
4. Plaster work : B-stuck sprl
5. Kalei work/ painting : Schildersbedrijf Woutim nv
6. Tile work : Arte-Floor bvba
Installations
1. Air treatment / ventilation : Imtech Belgium NV
2. Heating : Imtech Belgium NV
3. Expo light : Erco Belgium nv
Exterior
1. Flooring, blue stone : Nijst Natuursteen bvba
2. Balaustrade : Laeremans Geert nv
3. Gates : Japo Hekwerken bvba
Durability
1. Energy standard : NBN B 62-002
2. Sustainability consultant : eng. Luca Pietro Gattoni, Luca Piazza sagl
3. Installations : displaced ventilation
