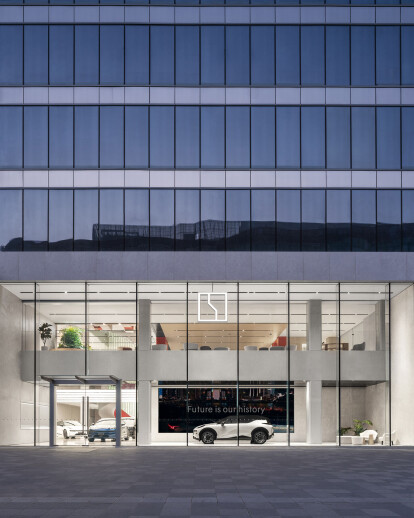Nestled on the first and second floors of the Wangfu International Center, just steps away from the ancient Forbidden City, this project strategically positions itself in the bustling Wangfujing Street, a thoroughfare rich with a century of history.
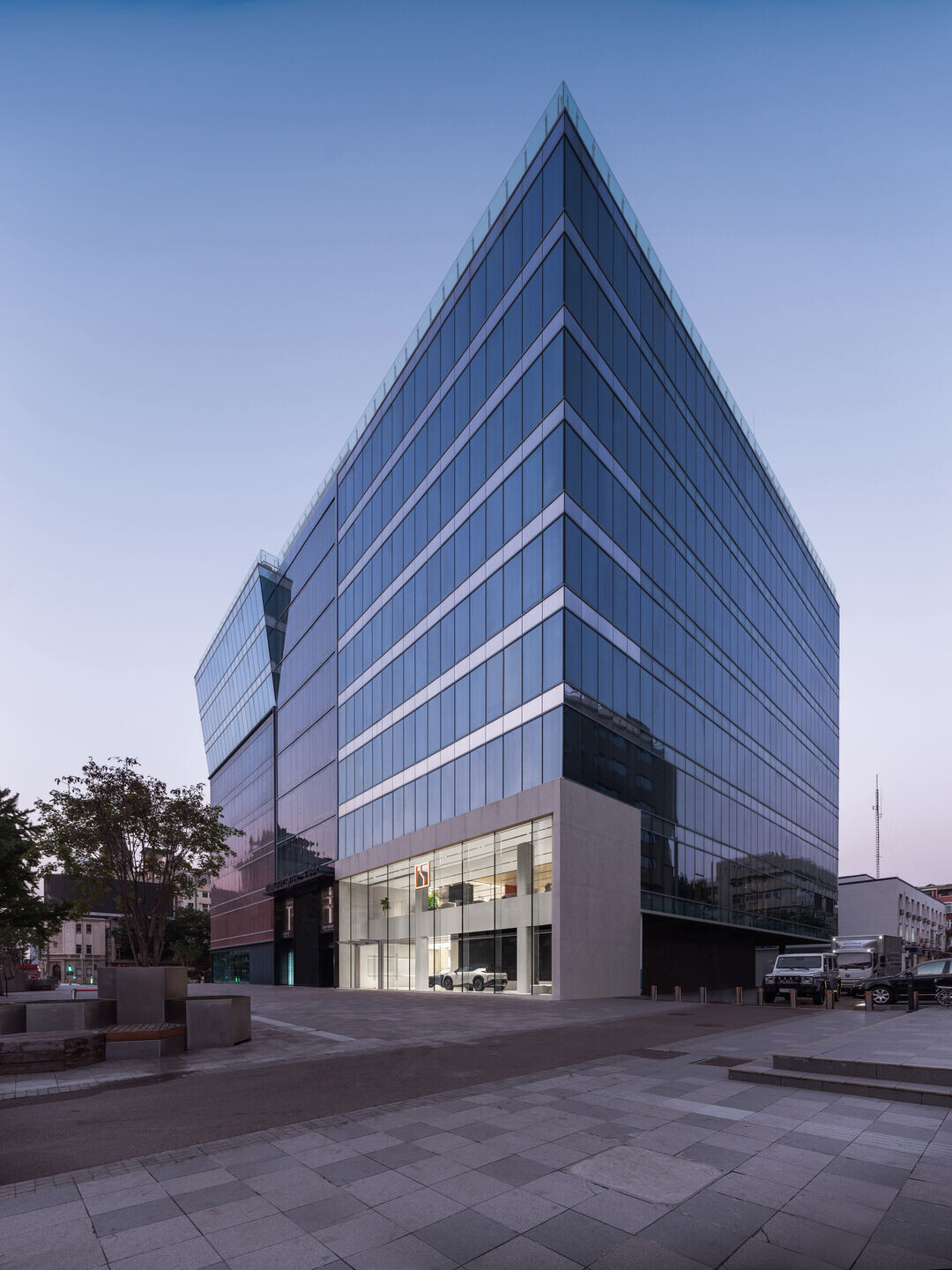
MOC’s design ethos delves into the fusion of local culture with cutting-edge technology, aiming to provide a distinctive and unforgettable experience for users. The designers skillfully integrate traditional culture into spatial layouts and design elements, harmonizing with local characteristics while accentuating the modern and technological qualities of the automotive brand.
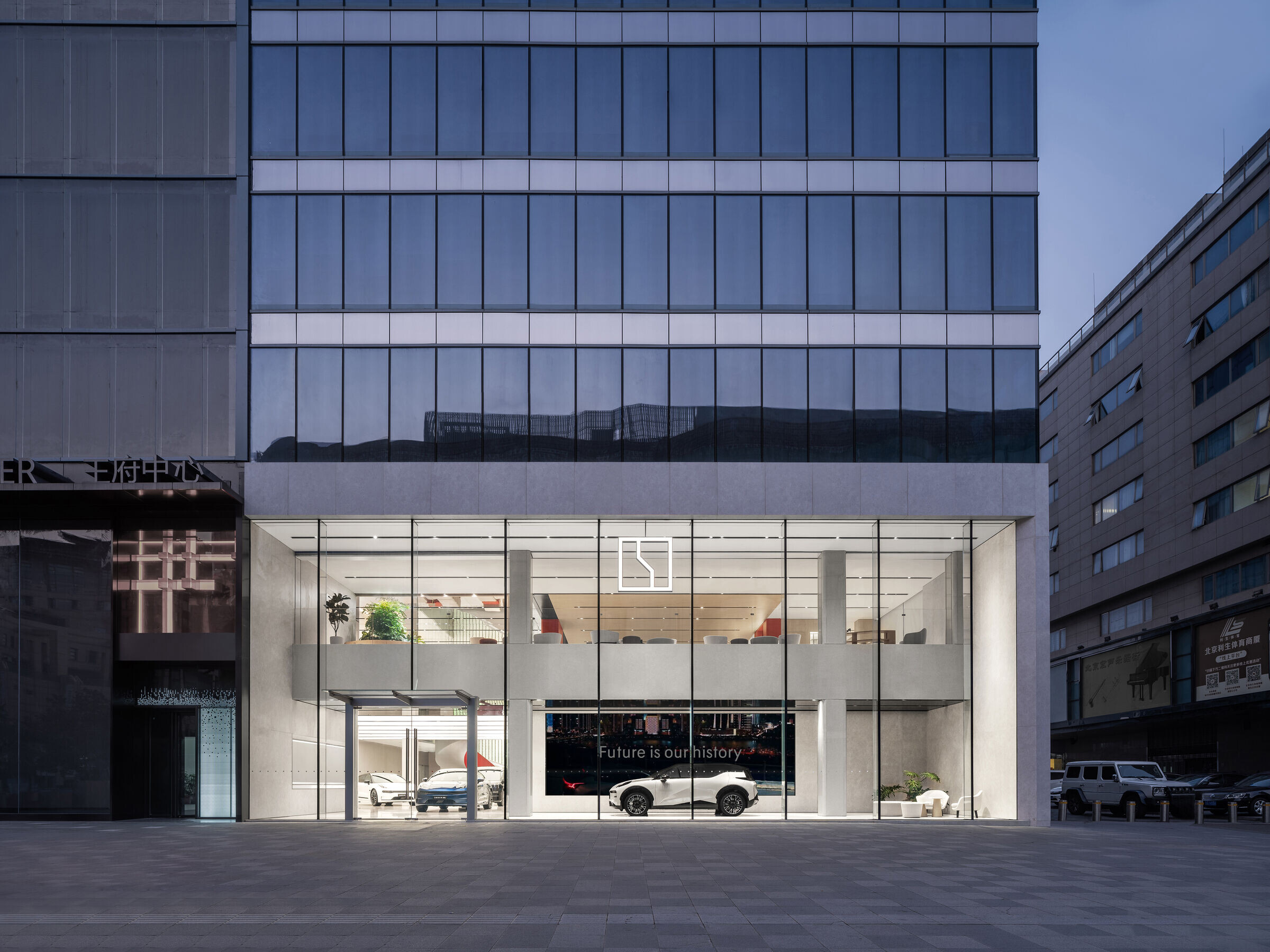
The exterior design embodies a strategy of modest and friendly integration into the neighborhood. To enhance visual engagement with the surroundings, MOC simplifies the architectural façade’s framework and structure. An open space in the front hall creates a sequential extension of the spatial structure, while a minimalist material palette underscores transparency and unity.
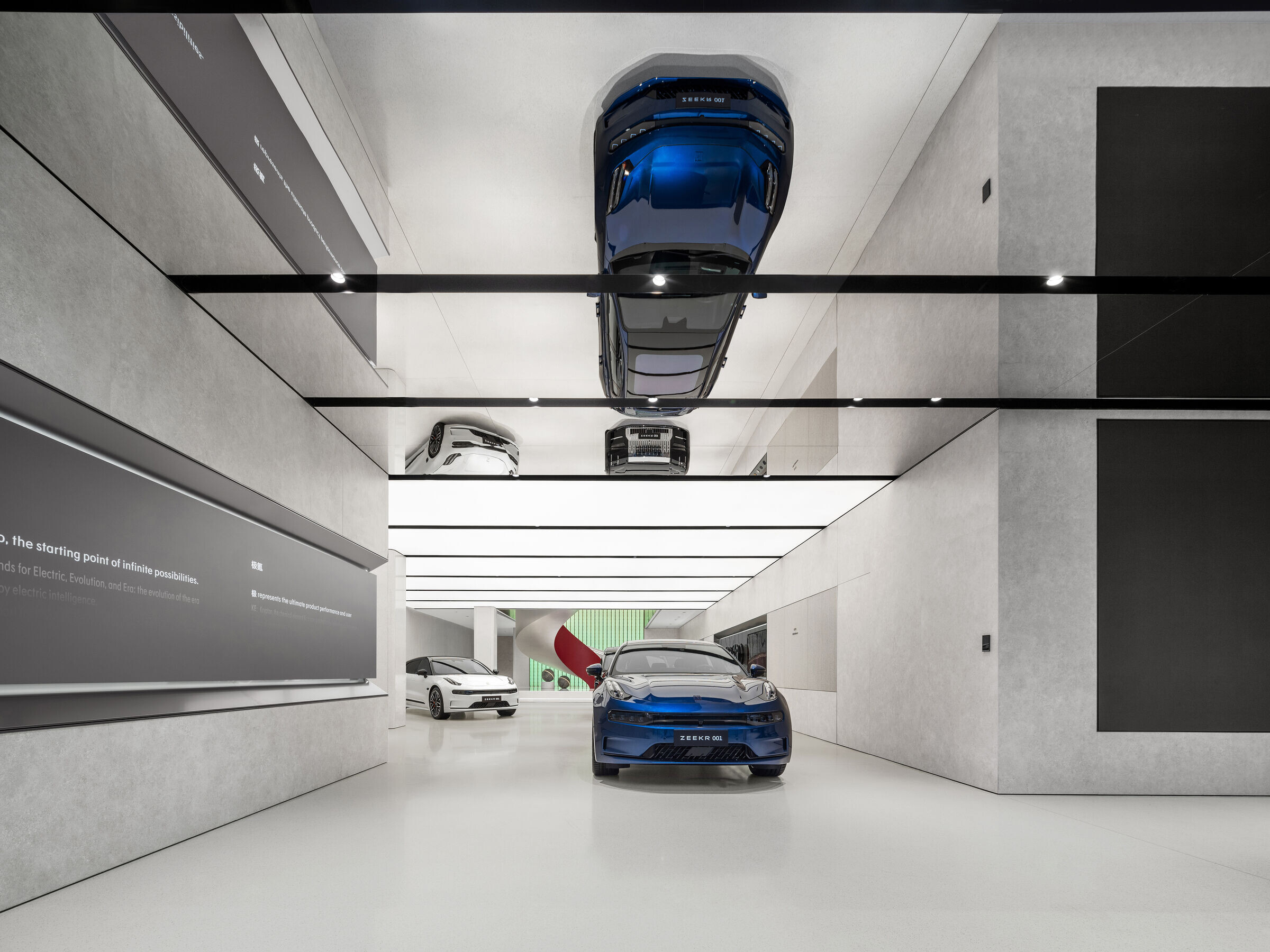
The first floor, functioning as an automotive showroom, radiates a modern and minimalist allure. The mirrored ceiling in the front hall visually amplifies the spatial expanse, fostering a layered progression upon entry.
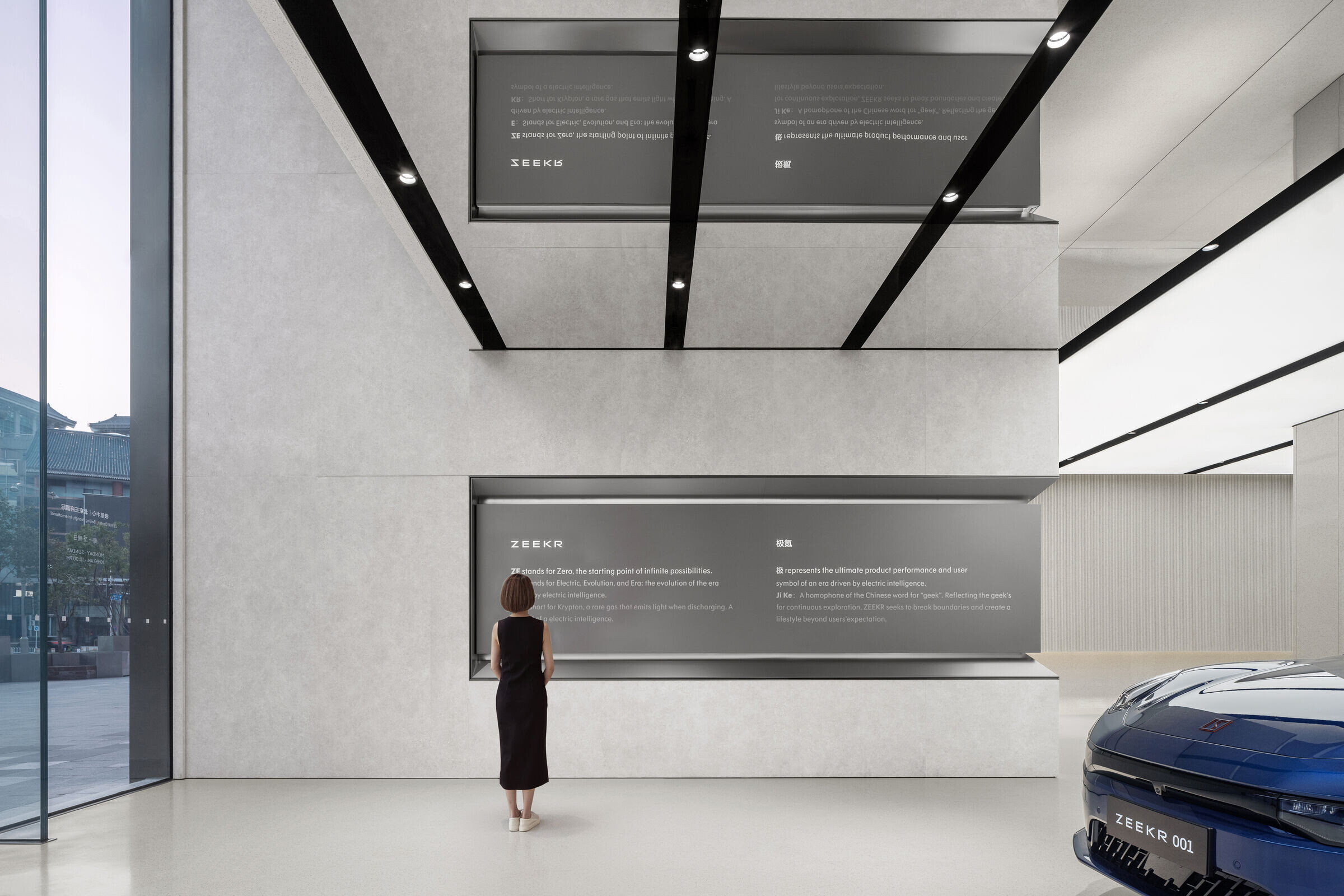
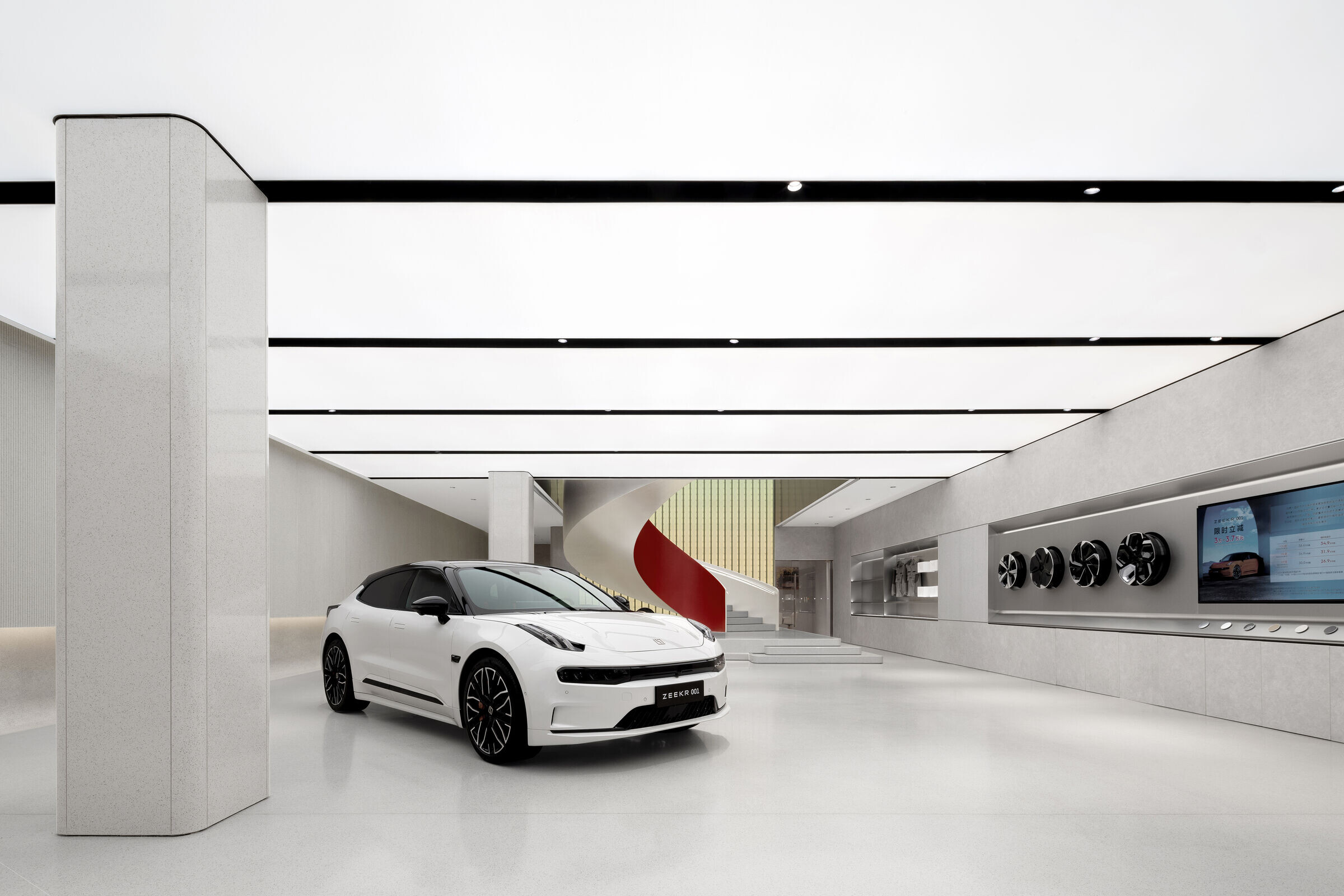

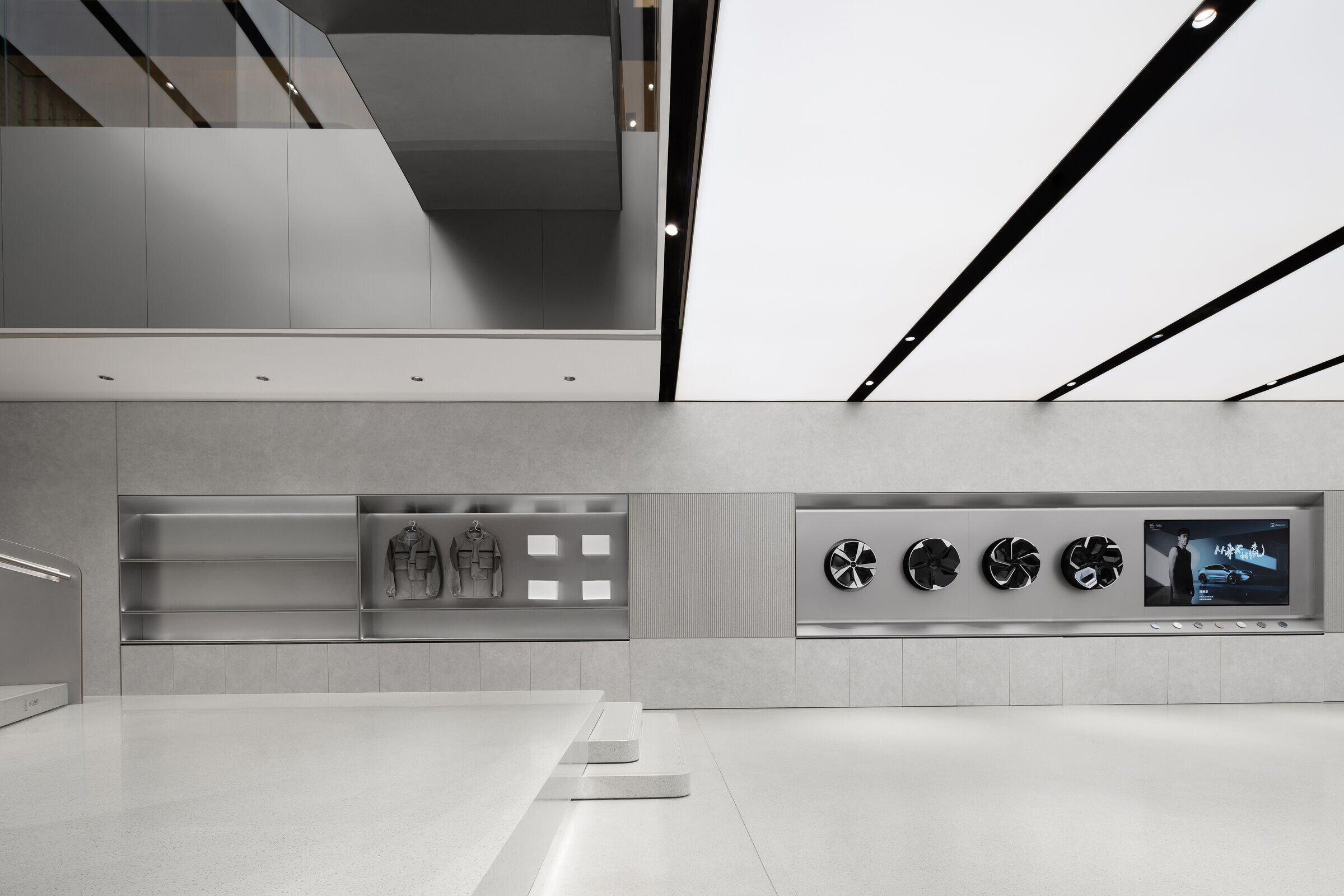
The exhibition hall links to the second floor through a captivating spiral staircase. Behind the staircase, a wall adorned with glass tiles extends from the first to the second floor.
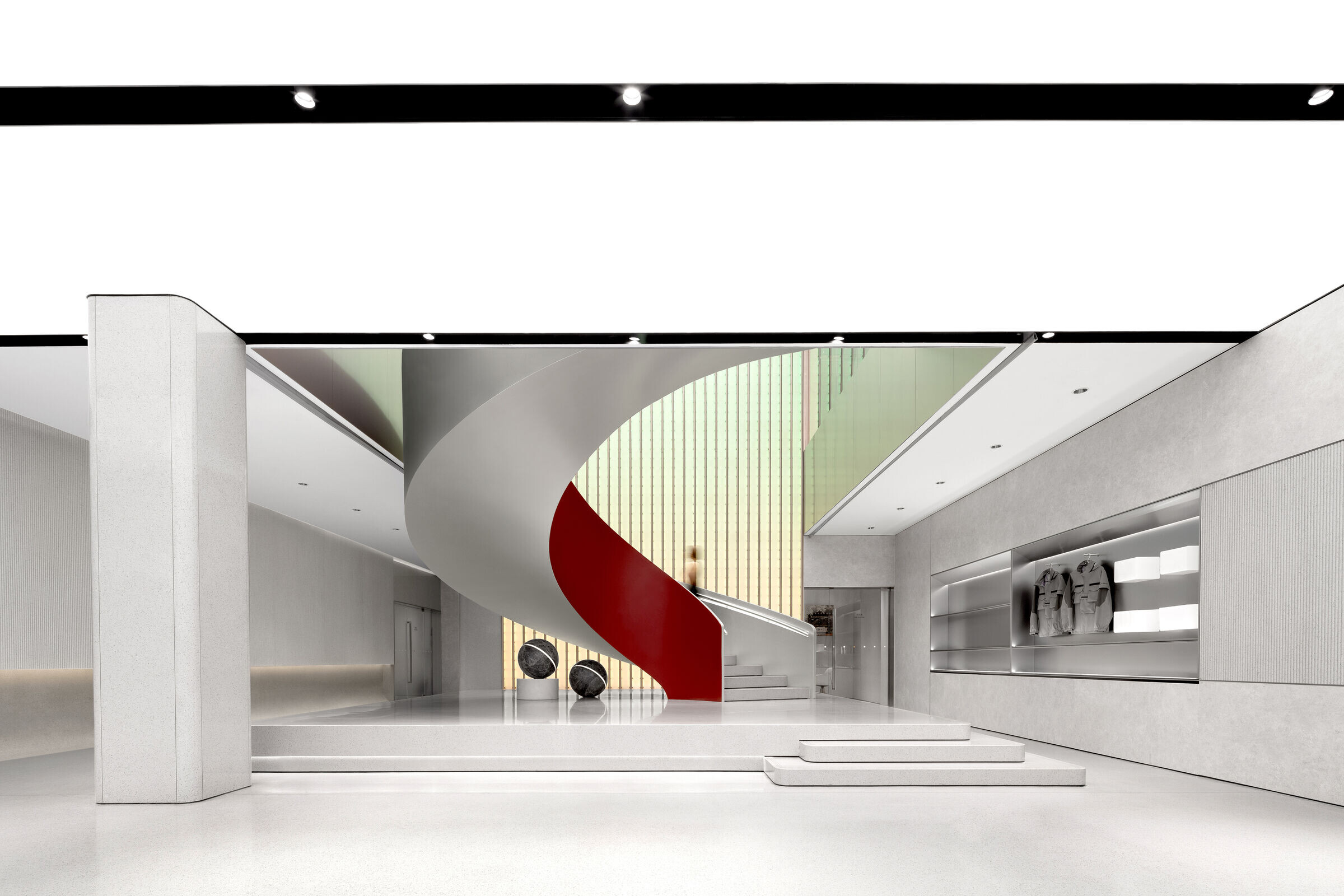
These tiles, crafted from custom laminated glass and heated to achieve a jade-like texture, undergo a subtle color transformation from yellow to green, thanks to concealed LED strips within the vertical structure.

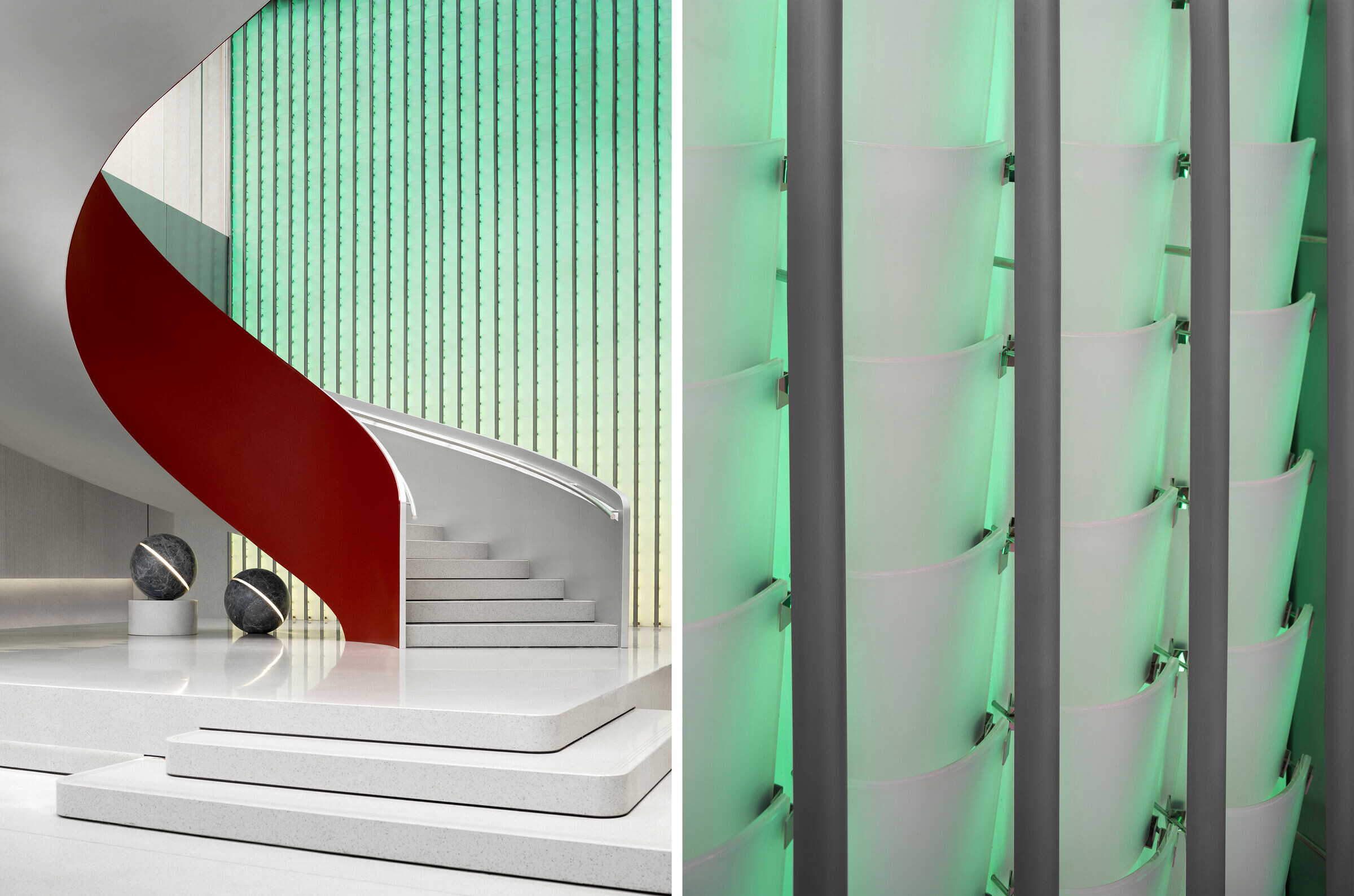
This ingenious design harmonizes modern technological elements with the rich cultural heritage, not only imparting the staircase with a contemporary flair but also paying homage to the resplendent charm of ancient glazed tiles found in Beijing’s historical architecture.
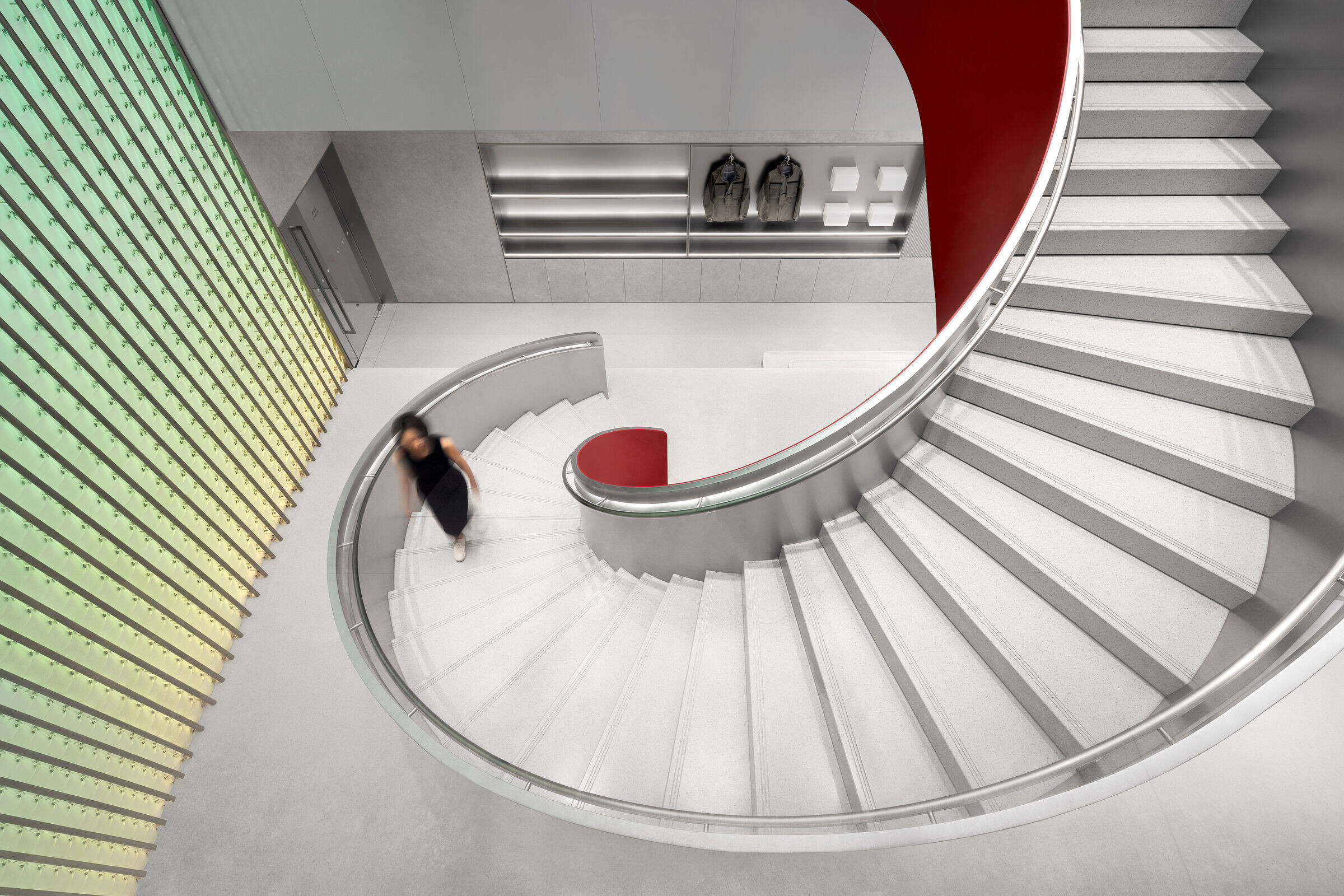
As one ascends the staircase, the spatial narrative shifts from the present to the past.
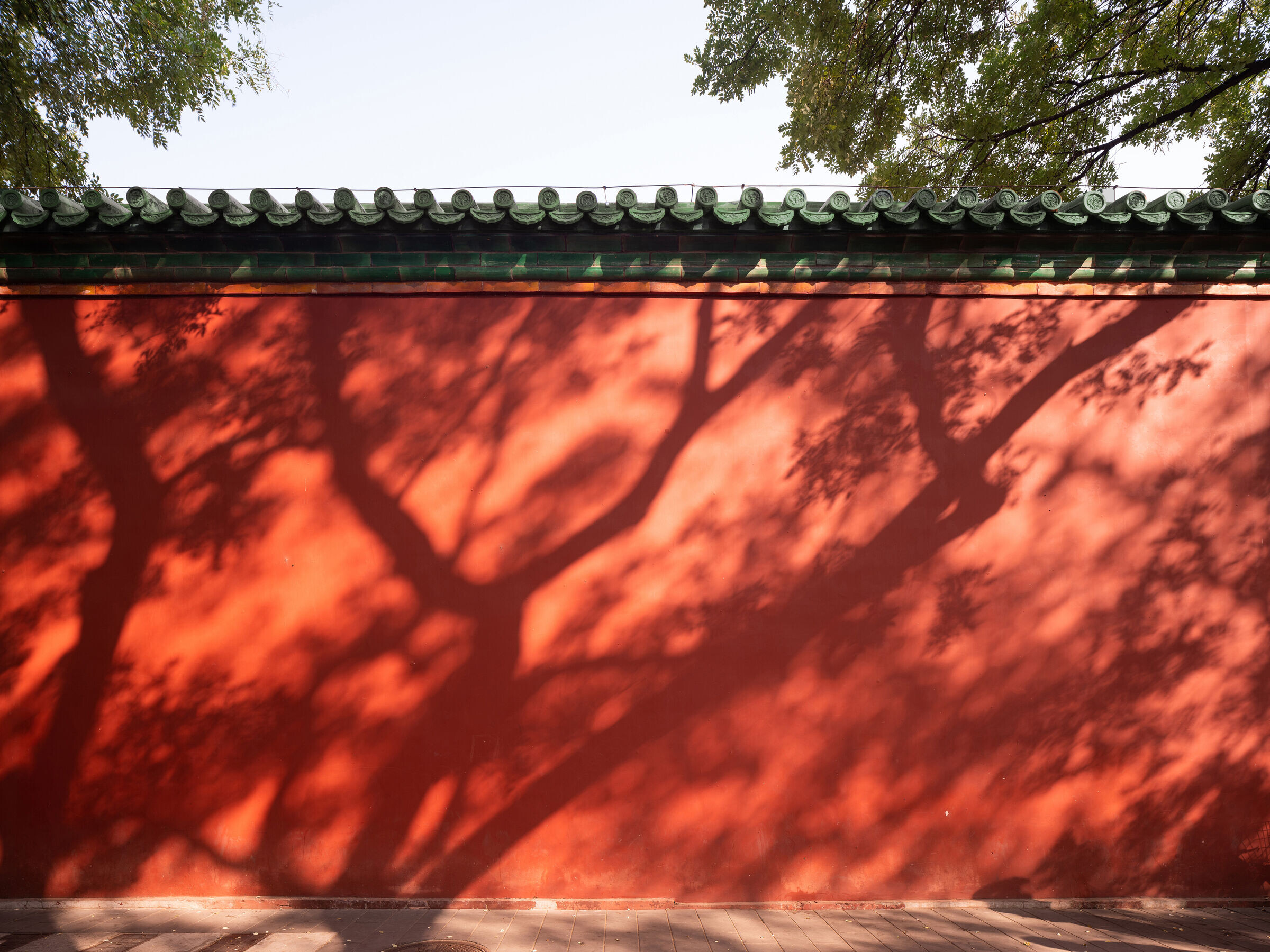
Inspired by traditional architecture, the designer integrates local culture into the spatial design through innovative techniques.The second floor emanates the ambiance of the antiquated city with its crimson walls, complemented by the yellow-green glass tile walls, resonating with the charm of “Green Tiles and Red Walls.” In this space, the city’s past and future converge.
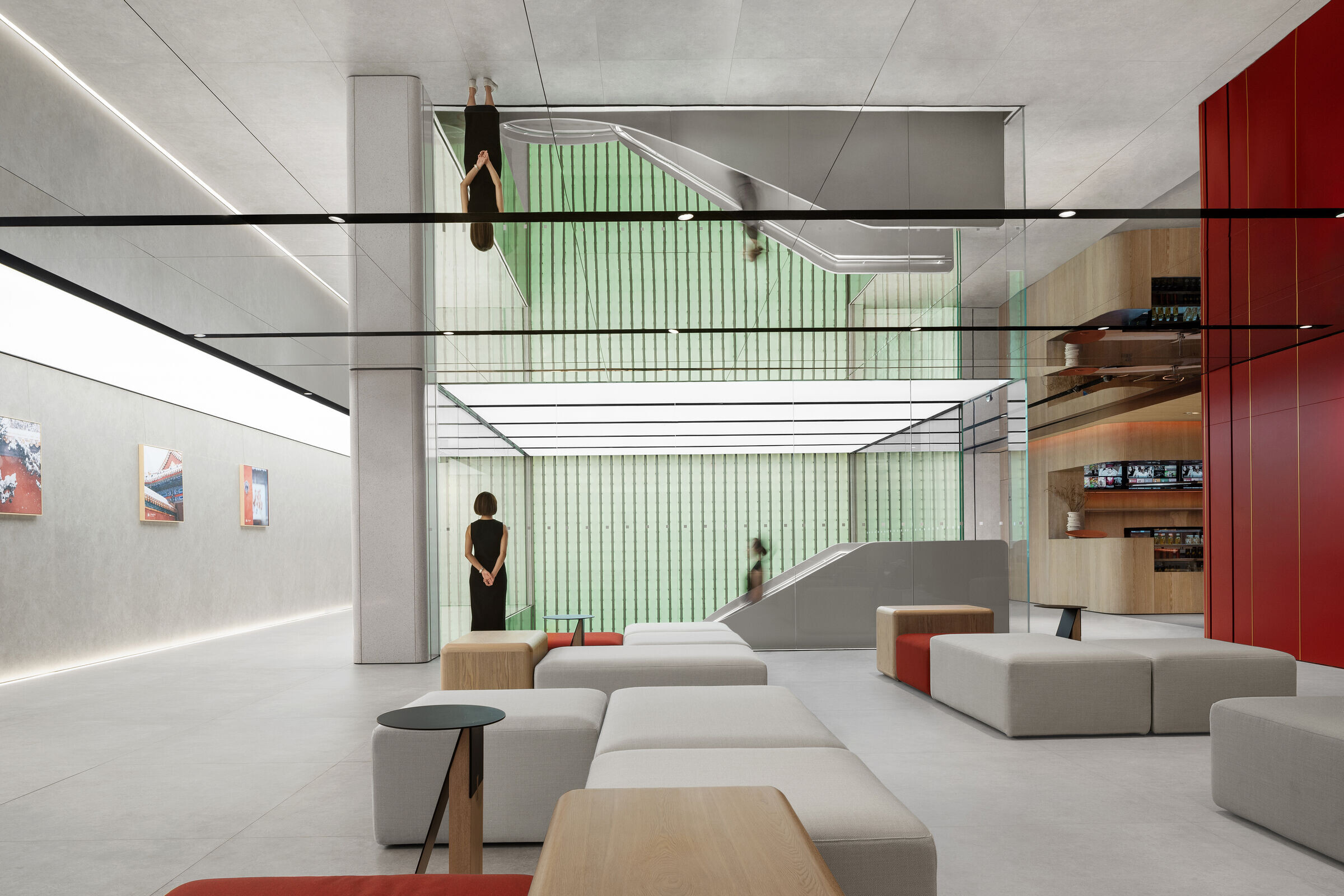

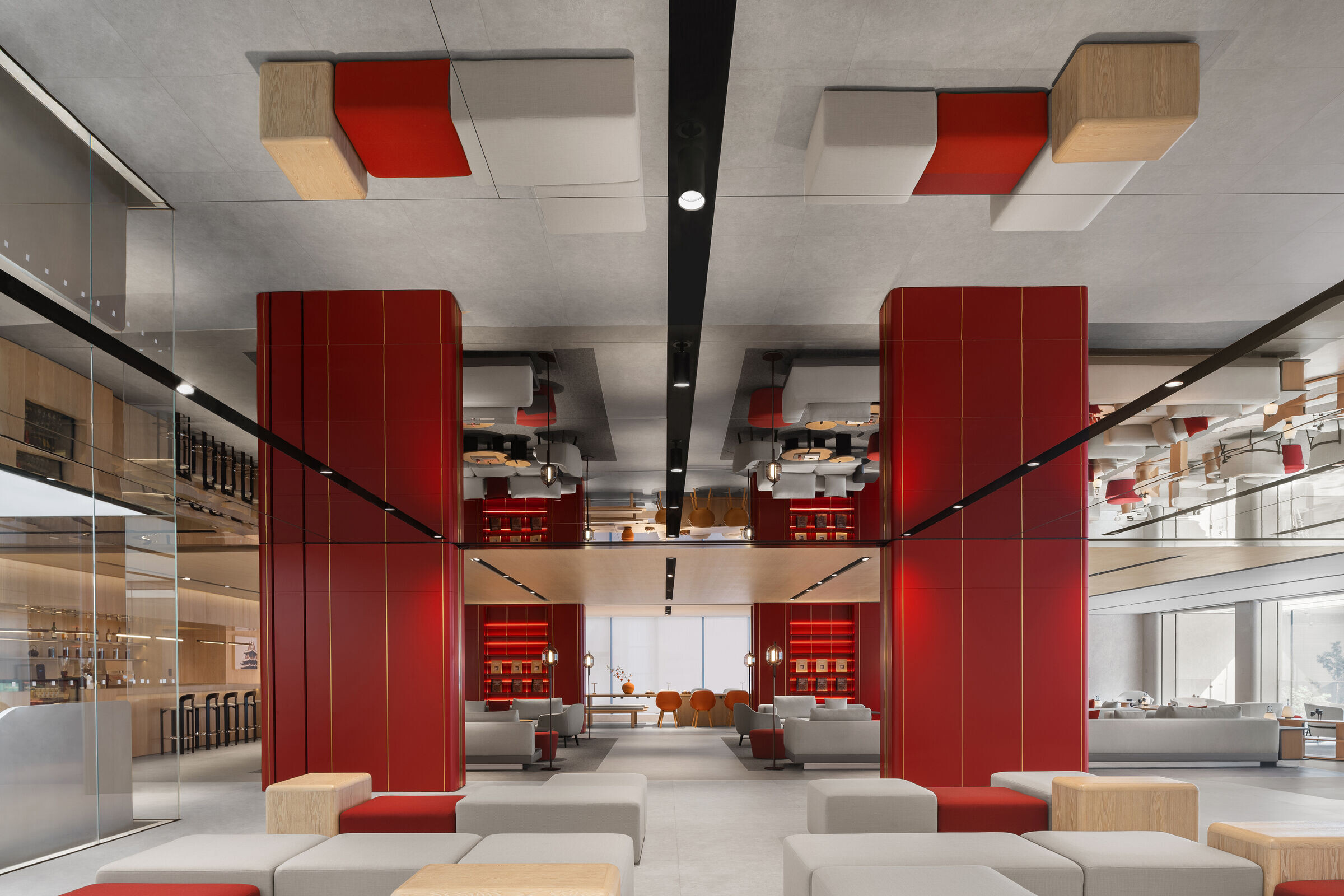
Observing from the forum art gallery area towards the relaxation zone, the use of red walls not only defines functional spaces but also enhances the spatial depth and richness.Within the symmetrical layout, the amalgamation of a wooden ceiling and red walls encapsulates the historical essence of Beijing, portraying the city’s timeless moments. Simultaneously, it reflects the contemporary spirit and lifestyle of the present era.
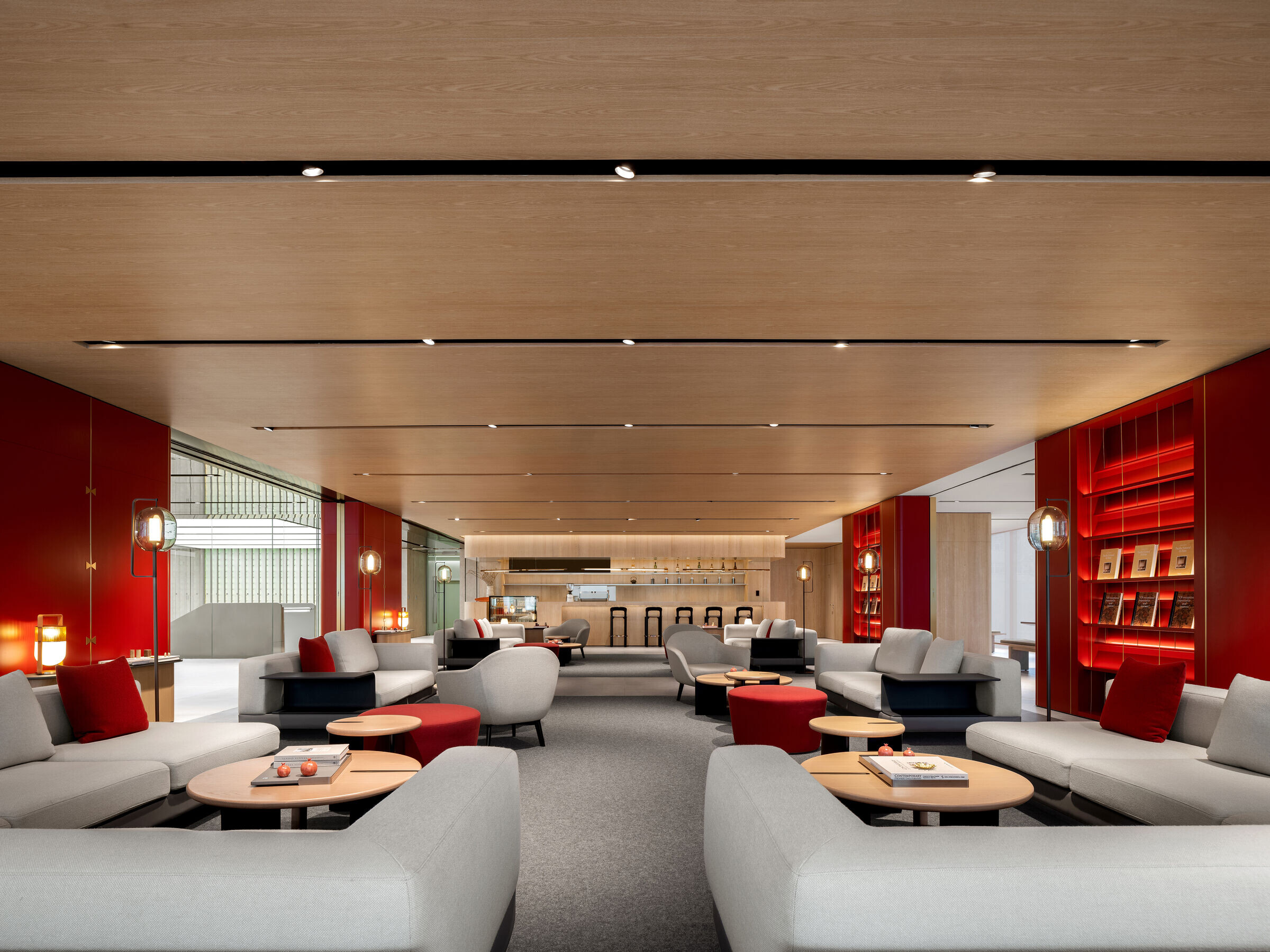
The brass ingot tenons on the red walls take inspiration from traditional mortise and tenon craftsmanship, guaranteeing robust joints and averting cracks between panels and furniture.
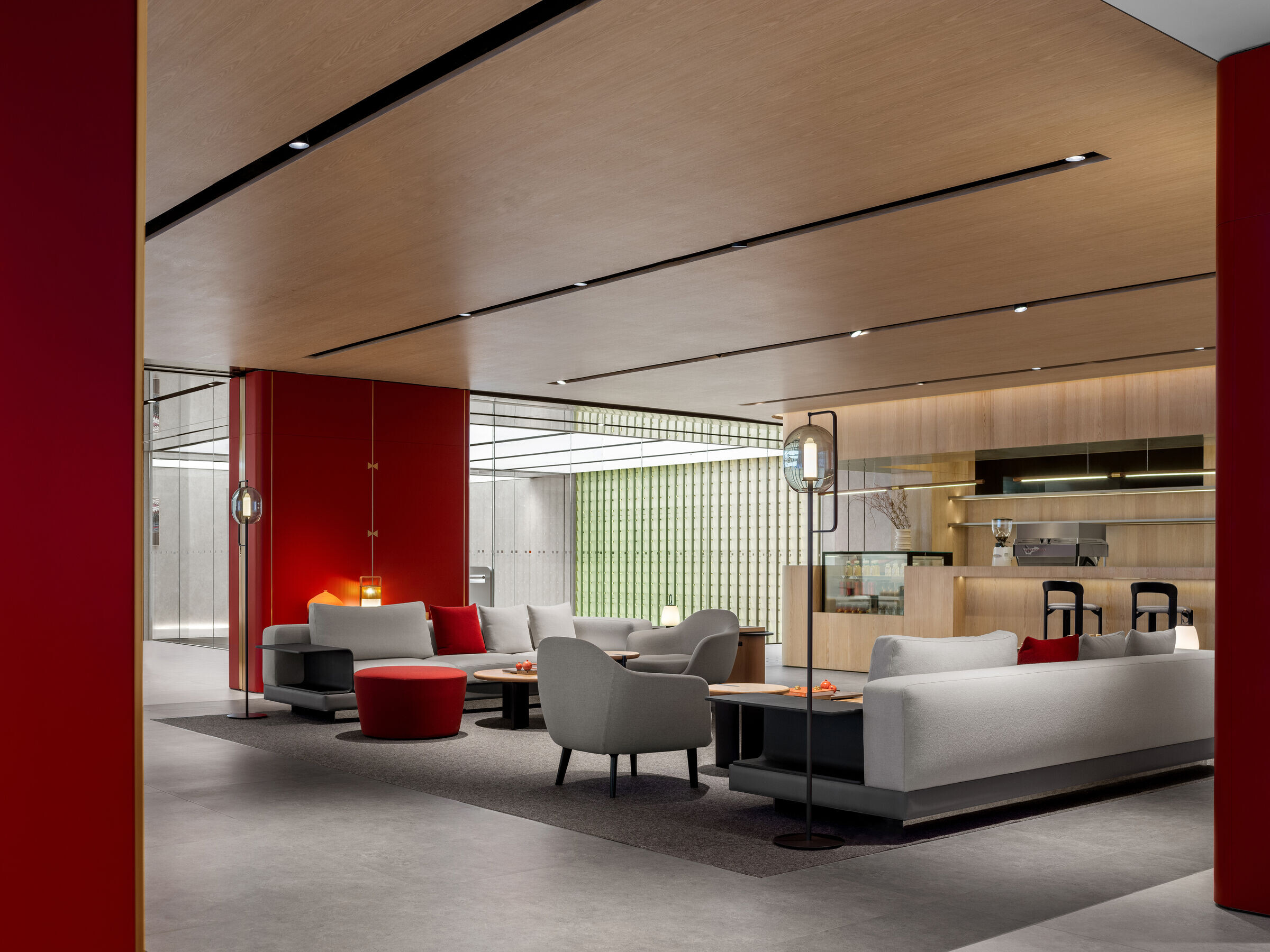
The second floor comprises the coffee bar, forum & gallery area, casual seating, tiered lounge, and a long-table reading conference area. Adhering to the principle of symmetry, the spatial layout caters to diverse needs, offering more than a simple division of spaces or a singular large area. Ingeniously hidden sliding doors within the red walls provide flexibility, allowing for customizable spatial configurations based on specific requirements.
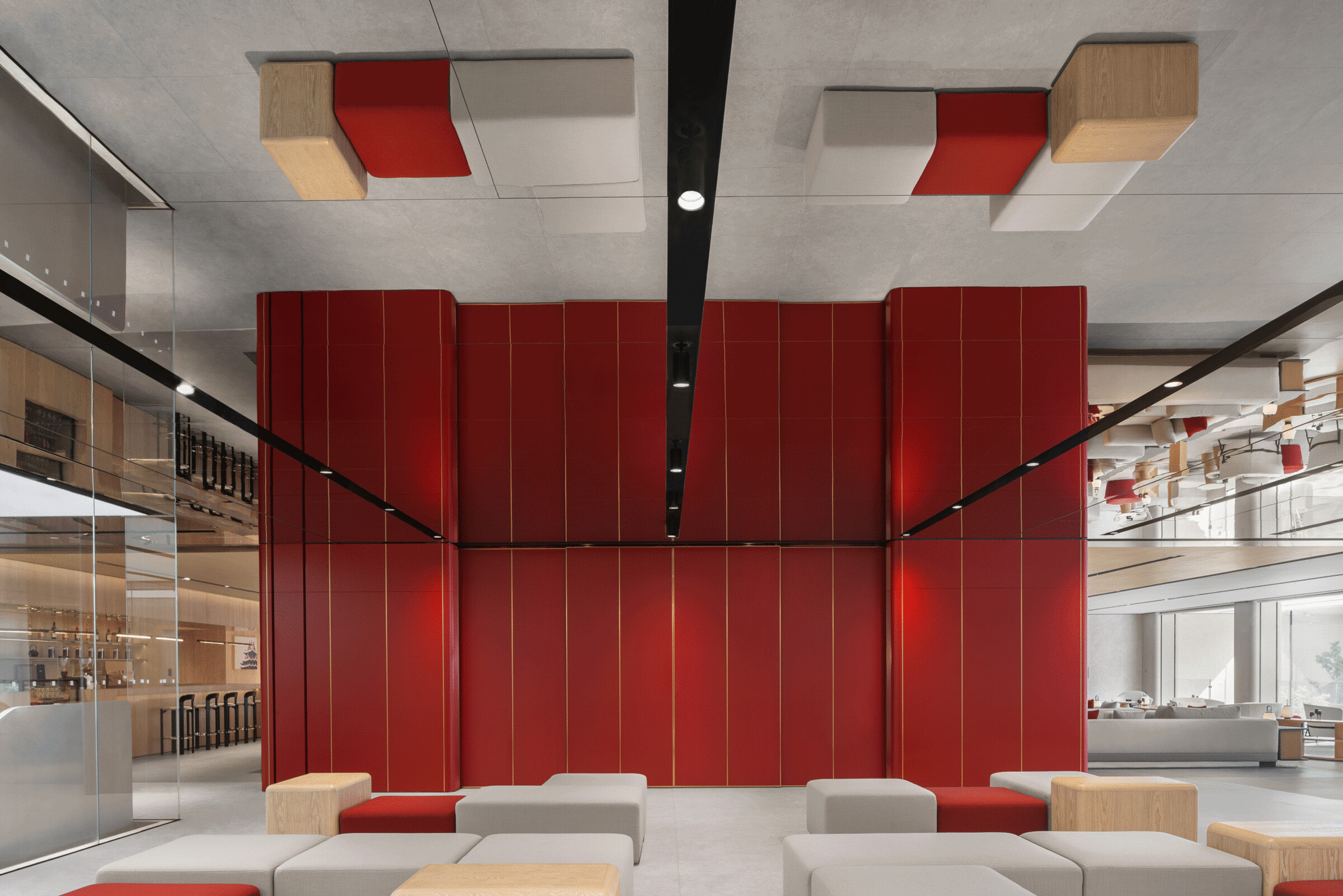
Sliding doors concealed within the walls provide flexible space separation.
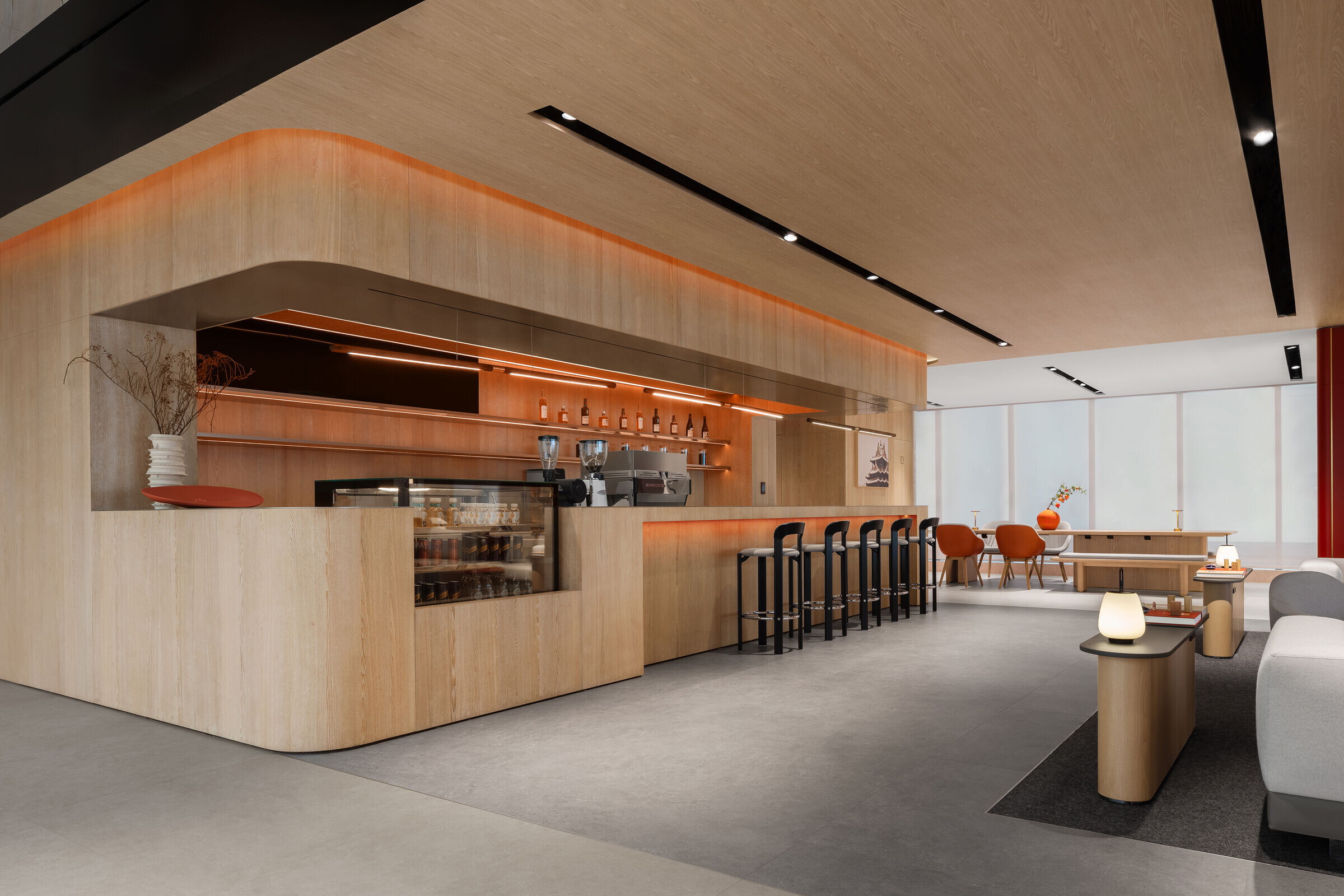
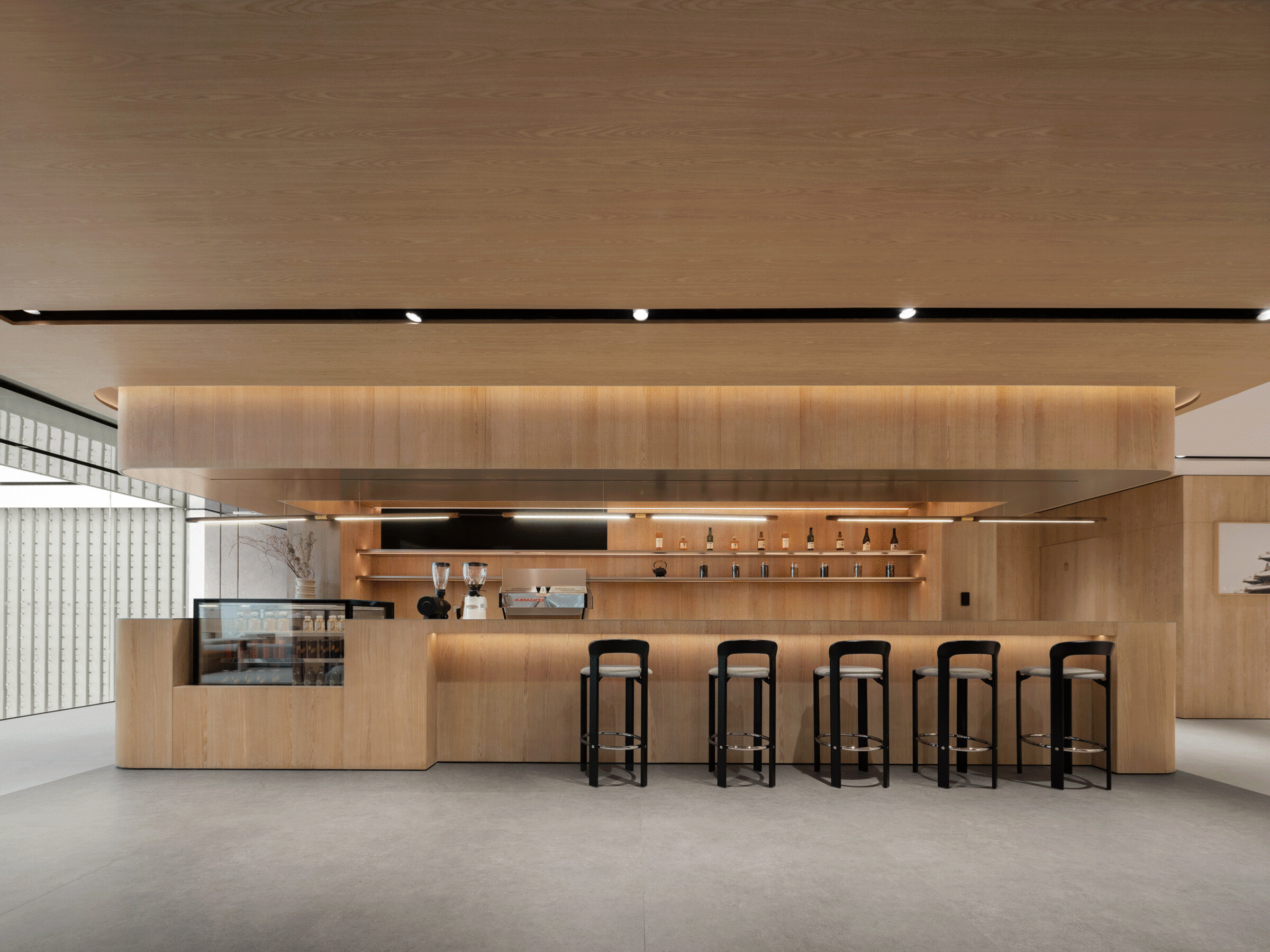
The coffee bar, configured with various lighting modes, caters to creating matched lighting scenes for different times and usage scenarios.The distribution of functions follows a thoughtful progression from open to private along the circulation lines, curating a diverse range of scenes. From an open and adaptable forum & gallery space to a leisurely and comfortable lounge, and finally to a tranquil, independent reading area, the aim is to strike a perfect equilibrium between privacy and public accessibility.
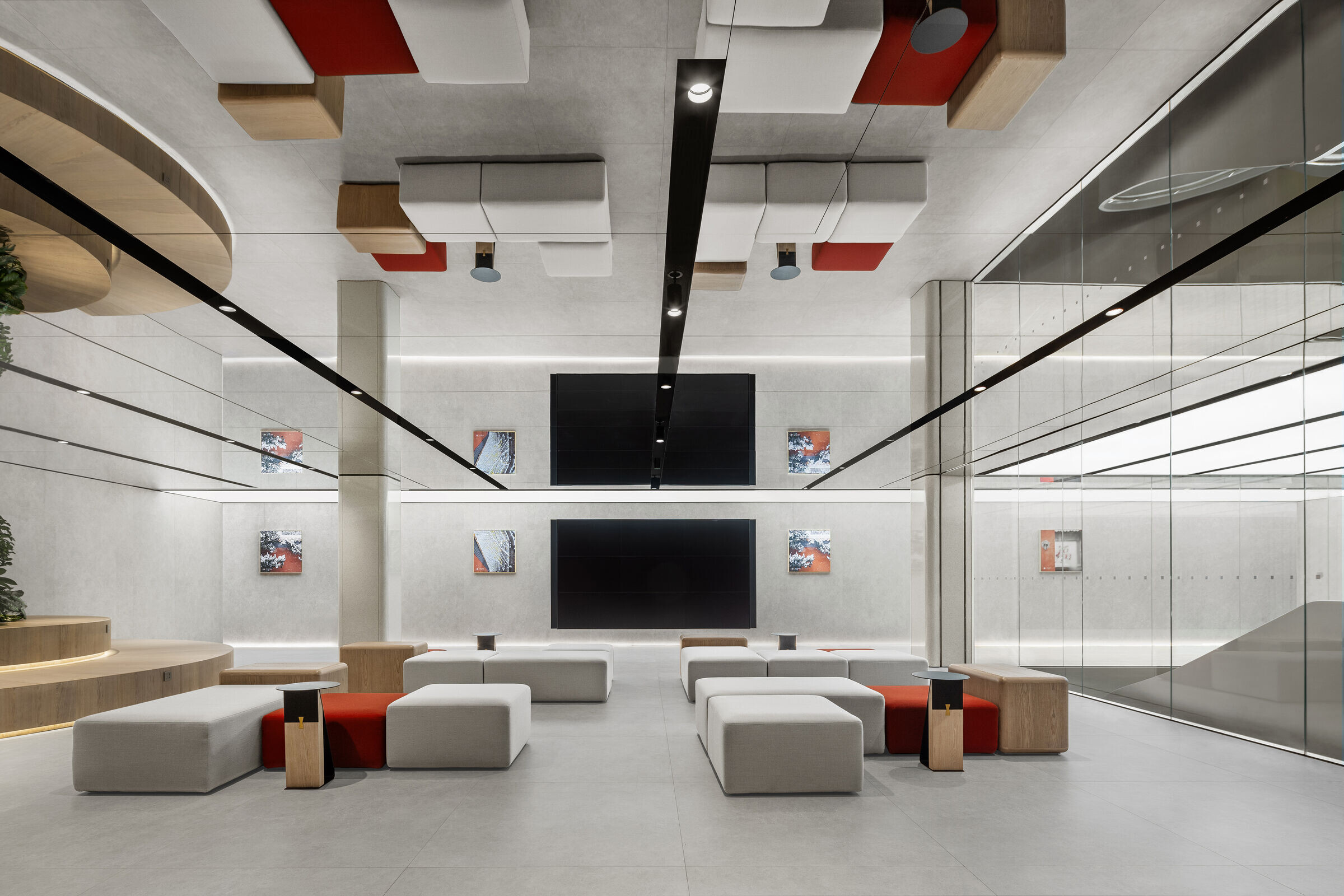
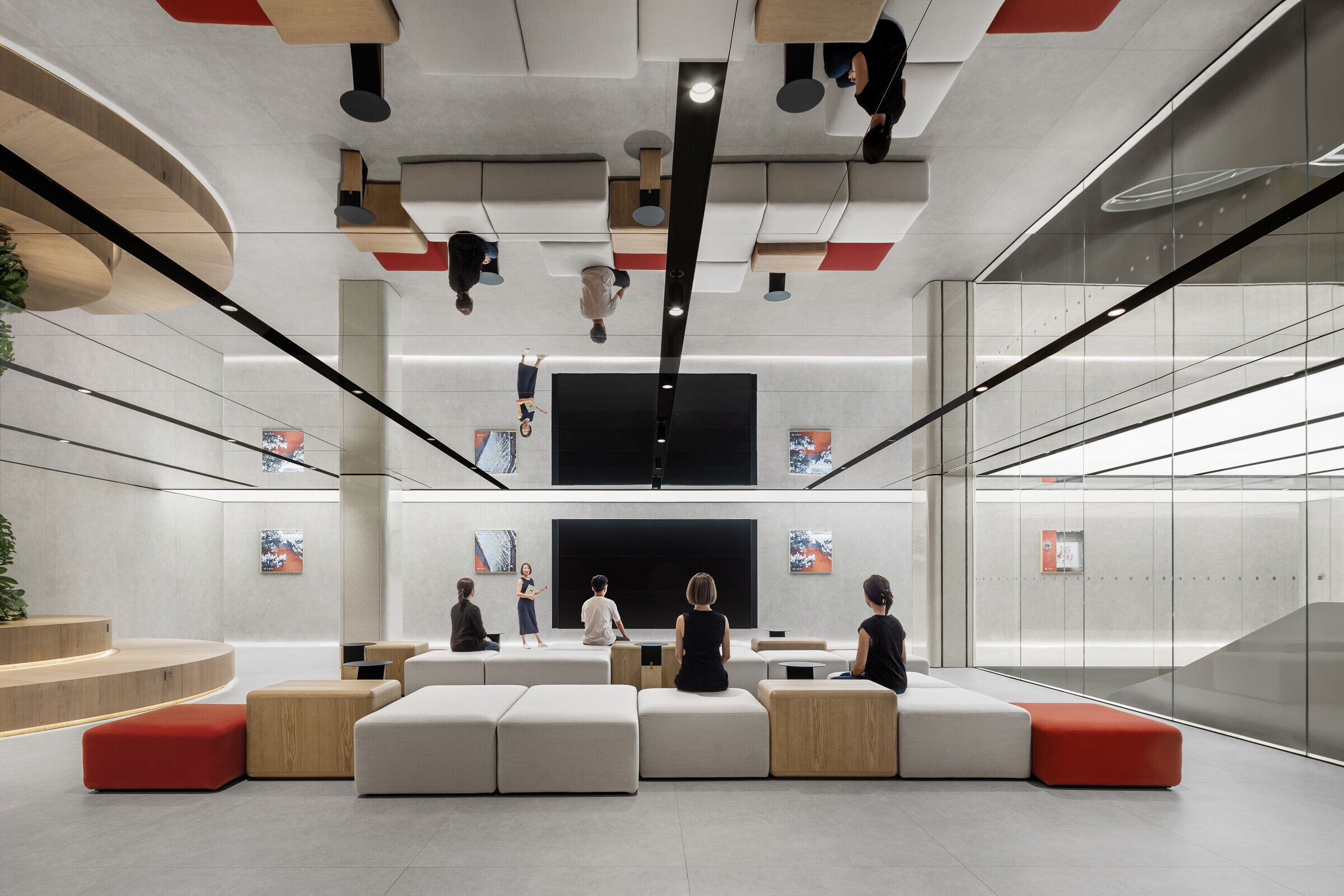
During regular days, the art gallery serves as a leisure area, showcasing photography from the Zeekr community users on the walls.Through the use of flexible furniture arrangements, the designer transitions from a casual setting to a forum scene.
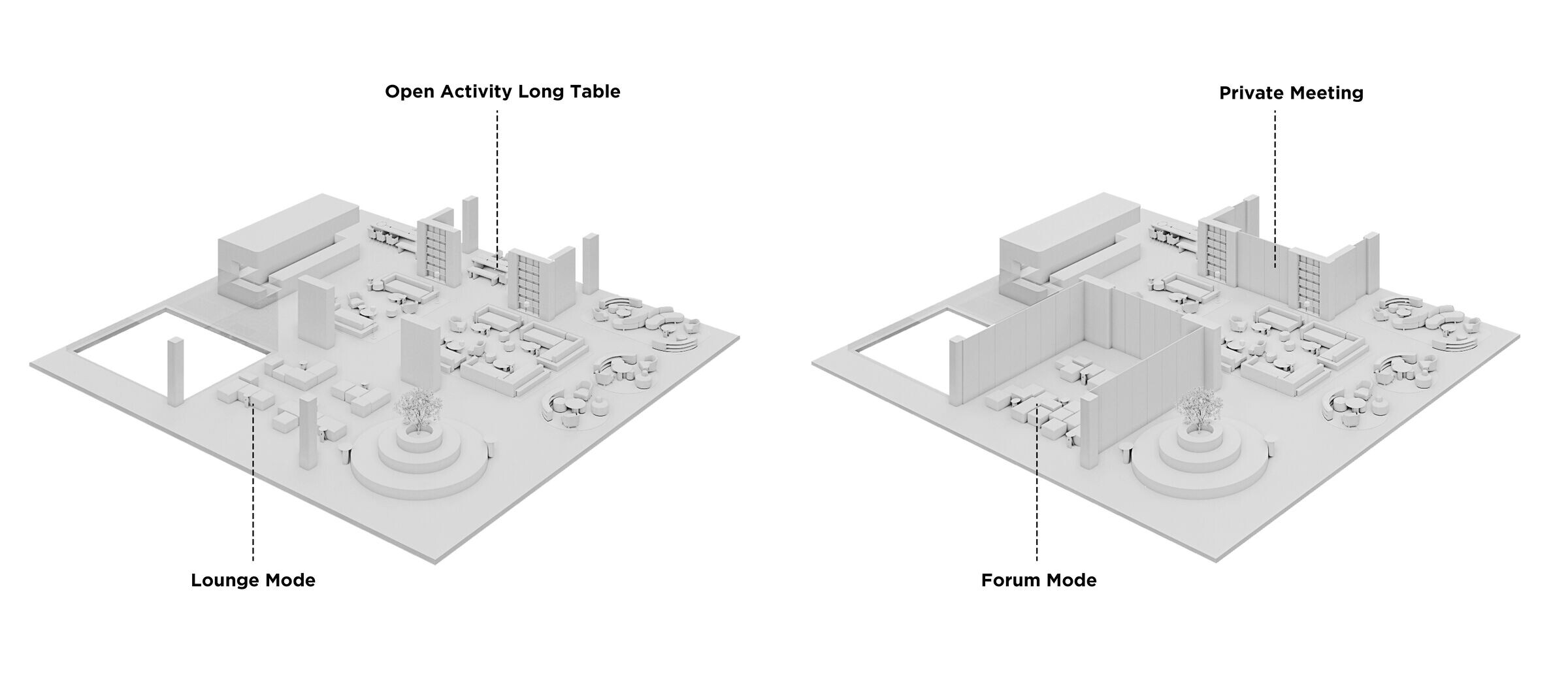
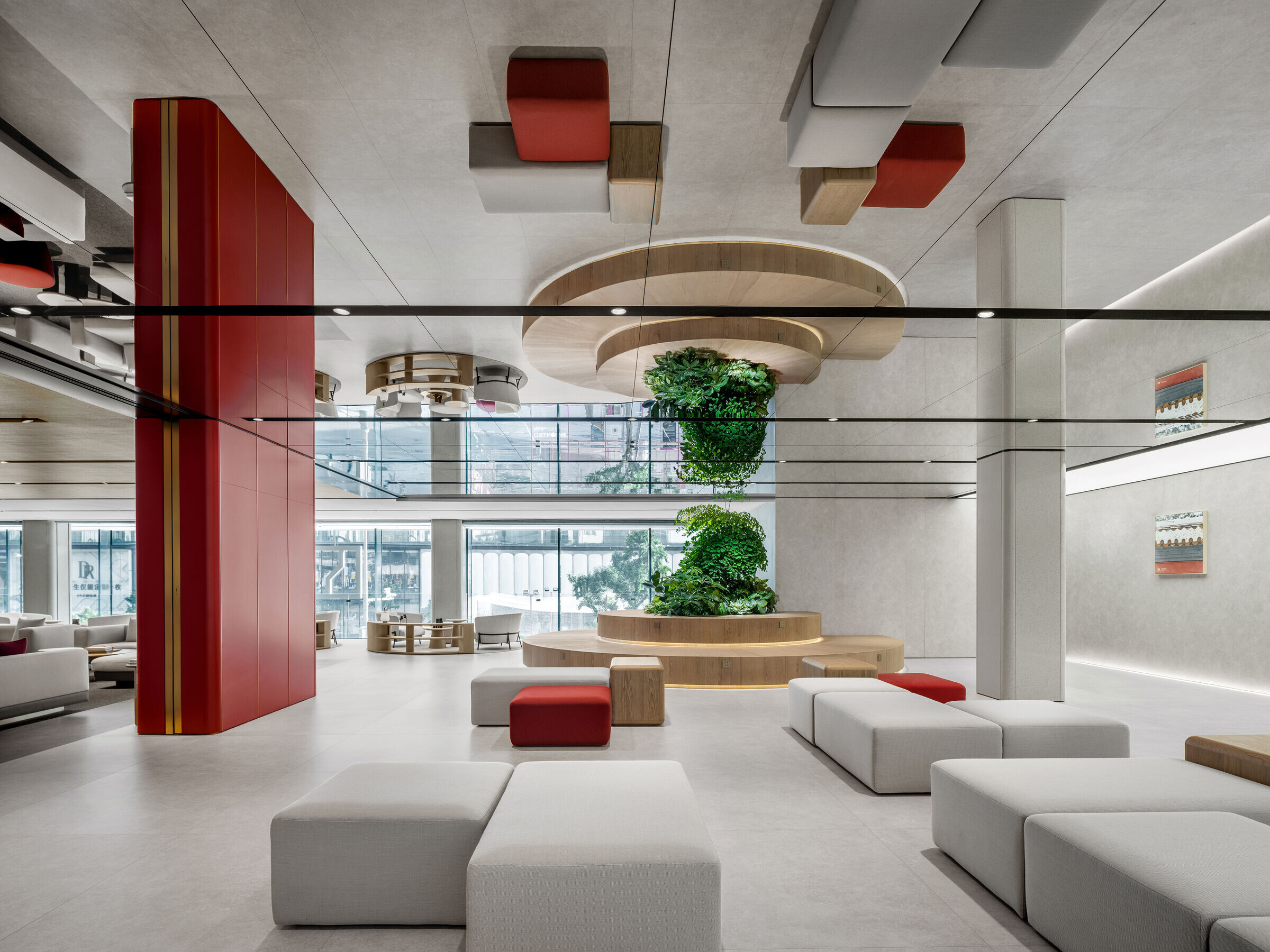
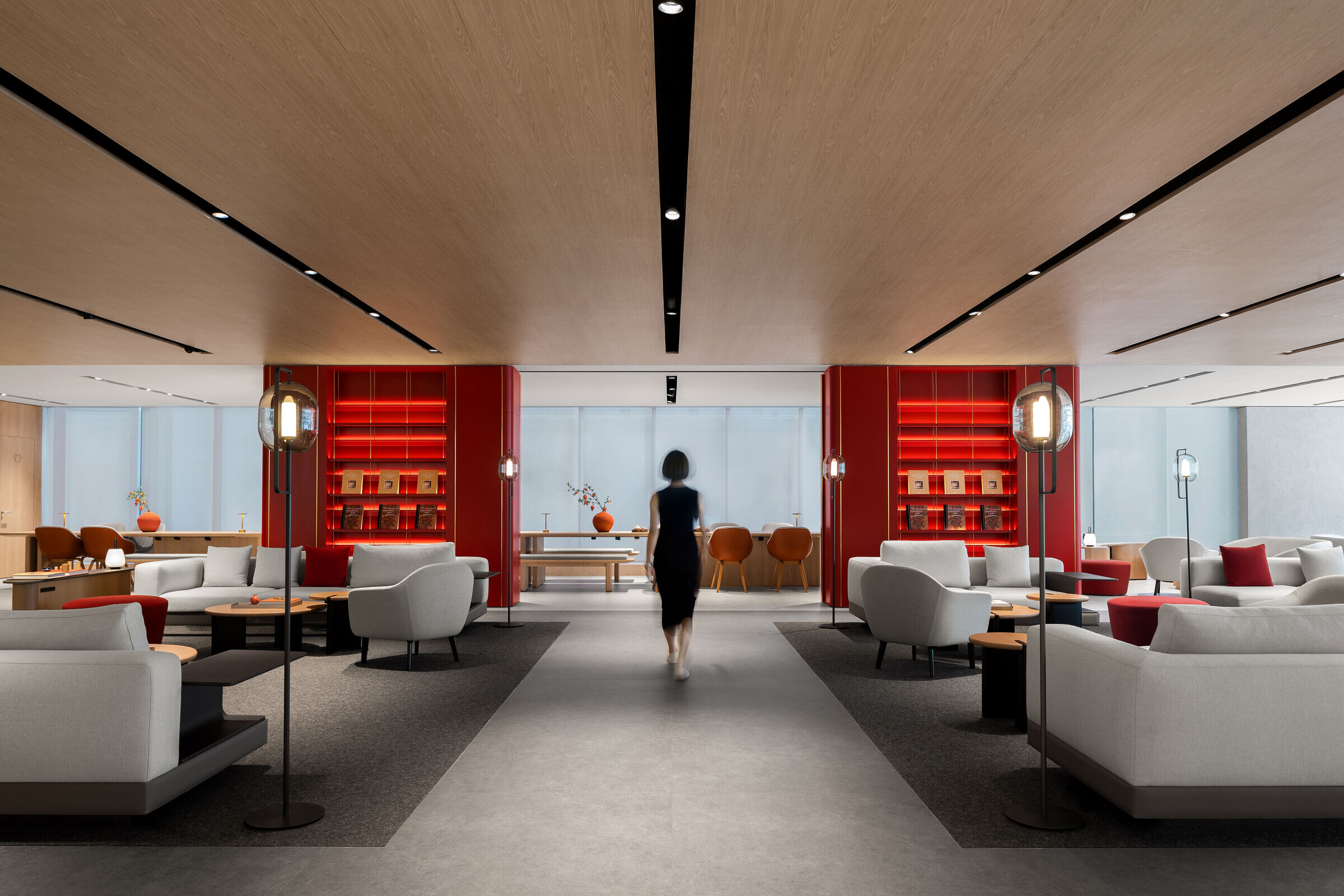
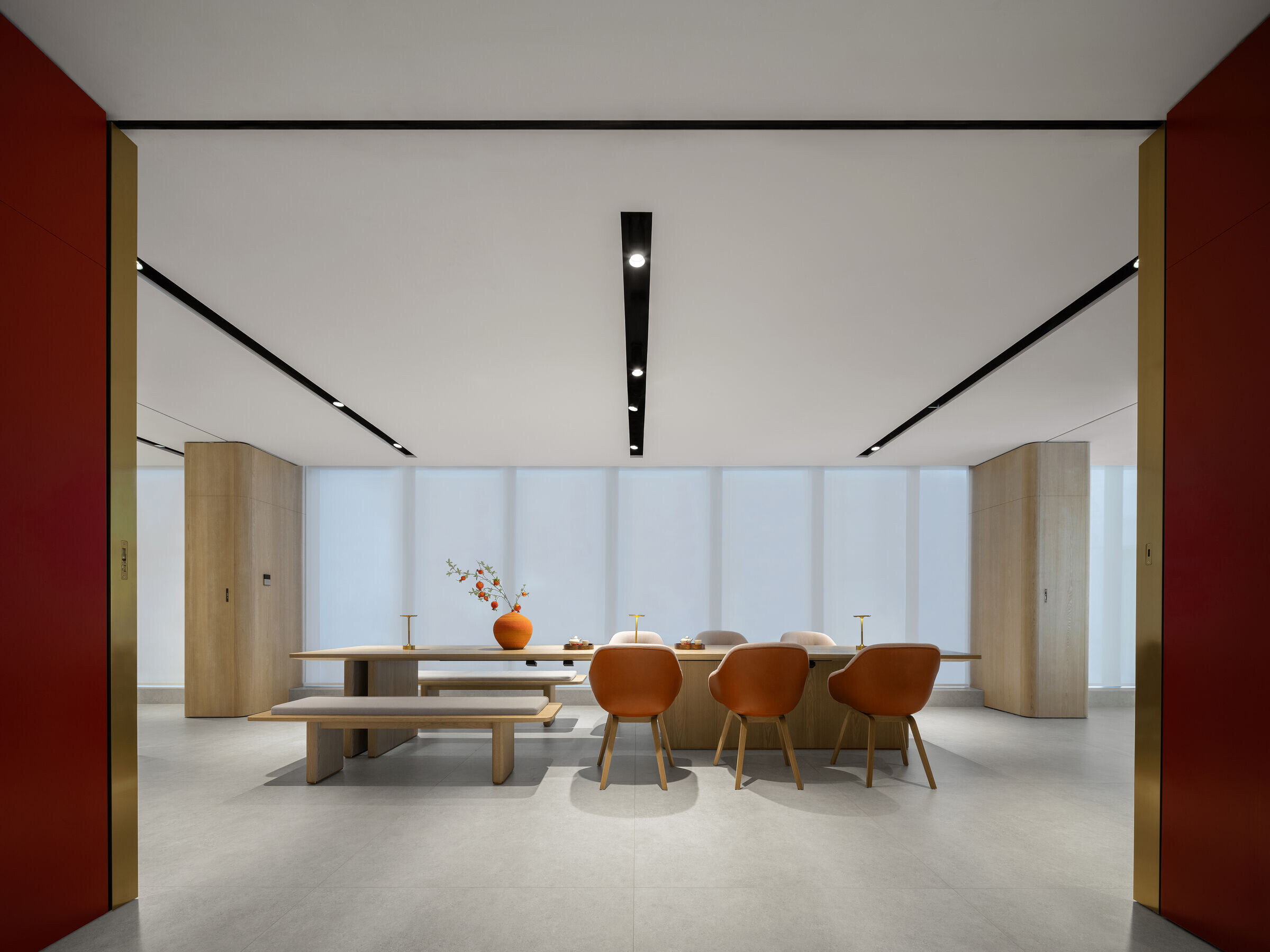
The furniture and decor selection emphasizes the fusion of modern and traditional elements, such as the floor lamp resembling a palace lantern, central lighting fixtures reminiscent of lit candles, and table lamps on side tables responding to traditional lantern forms. Despite originating from different brands, these furnishings integrate with the spatial theme.


Additionally, the designer has crafted bespoke furniture embedded with mortise and tenon pieces, echoing the brass ingot tenons on the red walls.

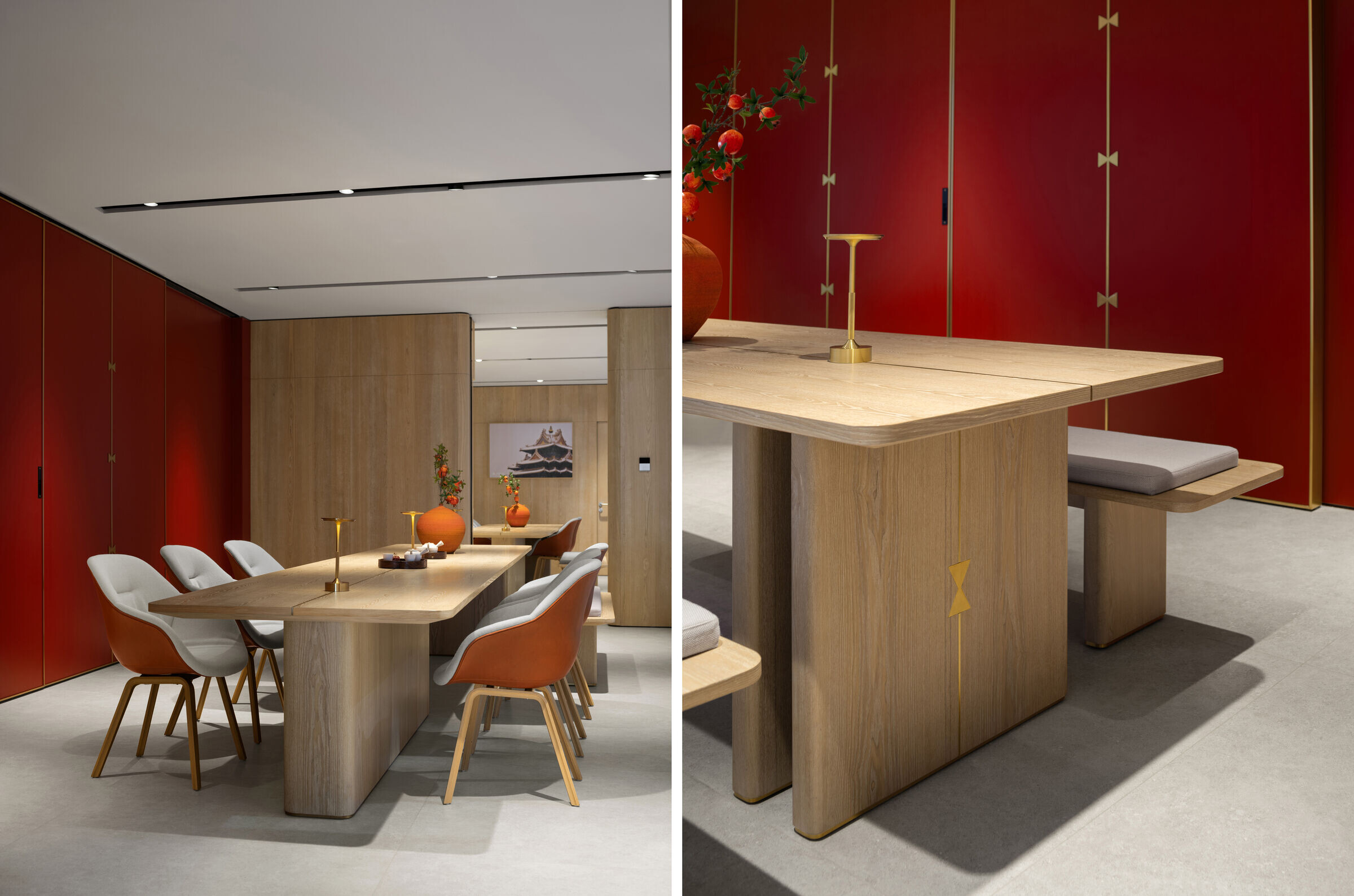
The pomegranate ornament on the tabletop derives from the auspicious symbolism of traditional Chinese fruits, cleverly responding to the anecdote of “gifting pomegranates to express friendship.” These meticulous details, whether perceived within the overarching spatial ambiance or during interaction with individual products, profoundly engage observers in the positive synergy between brand essence and urban culture.


In crafting this unique and carefully planned space, we aspire to provide visitors with an experience that effortlessly blends modern and traditional culture.

