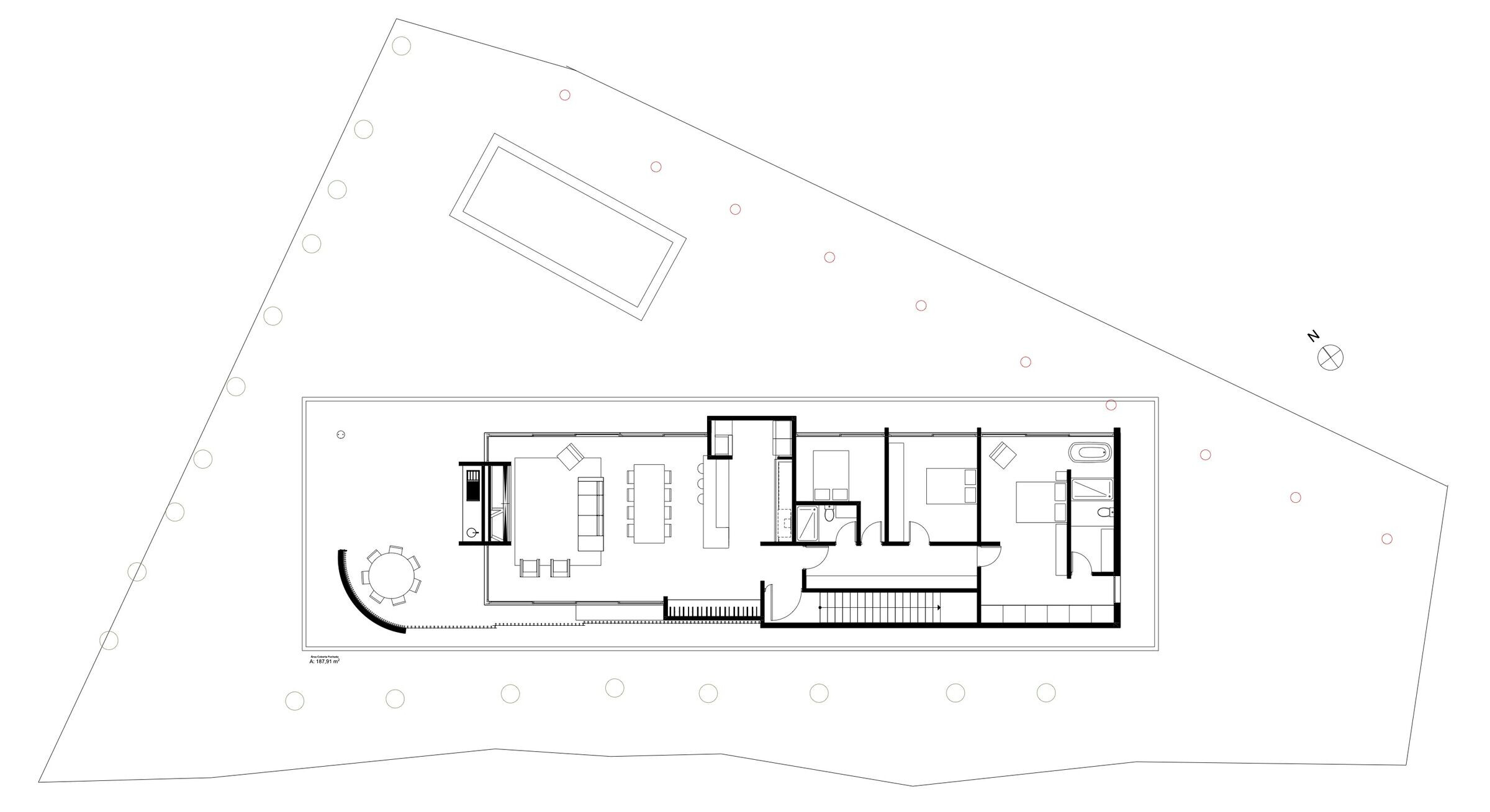Nestled within the serene landscapes of the Rio Grande do Sul State's highlands, in a region renowned for its production of exceptional wines, Casa Zeta finds its place amid the vineyards of a small rural producer, where animals such as sheep and cows coexist harmoniously with architecture.
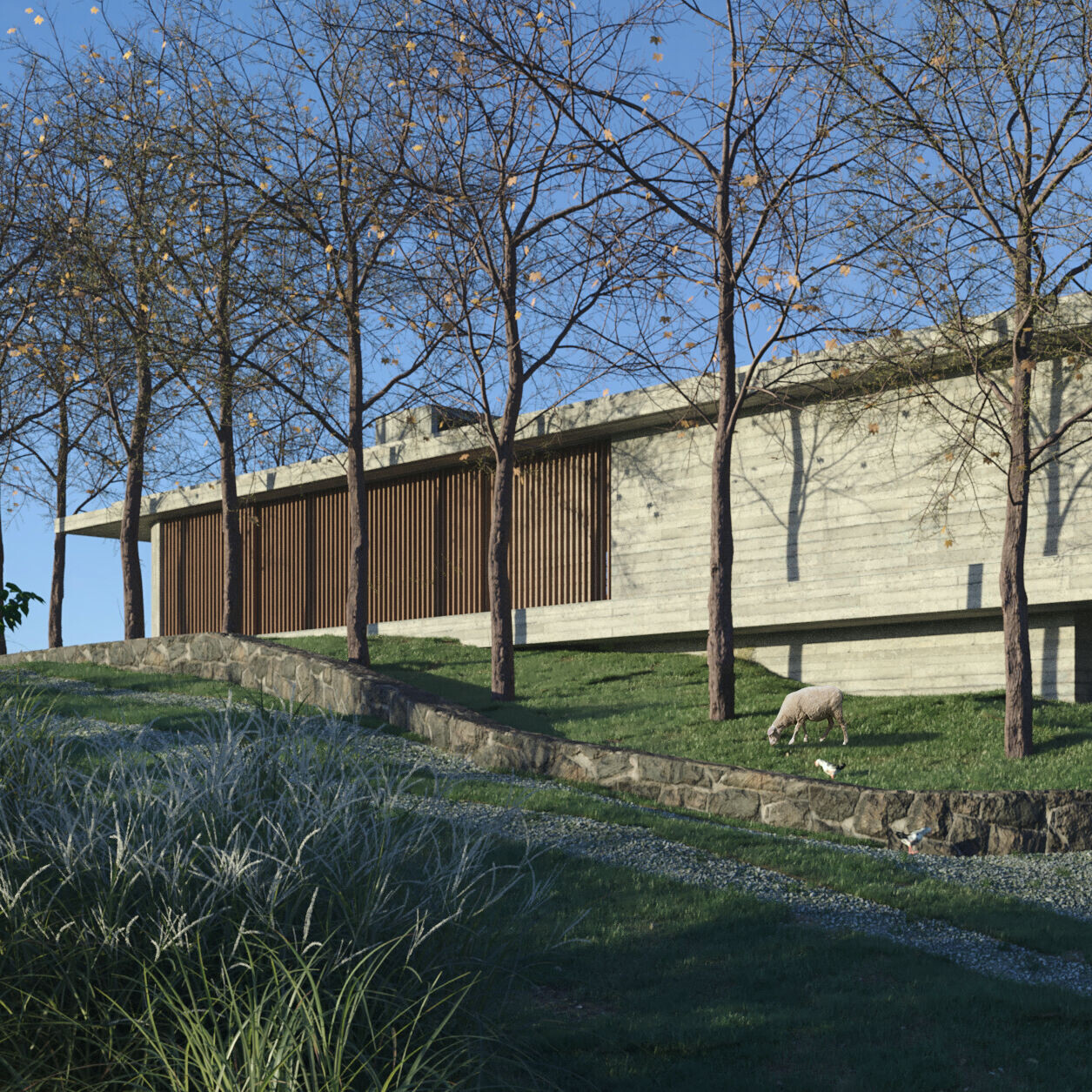

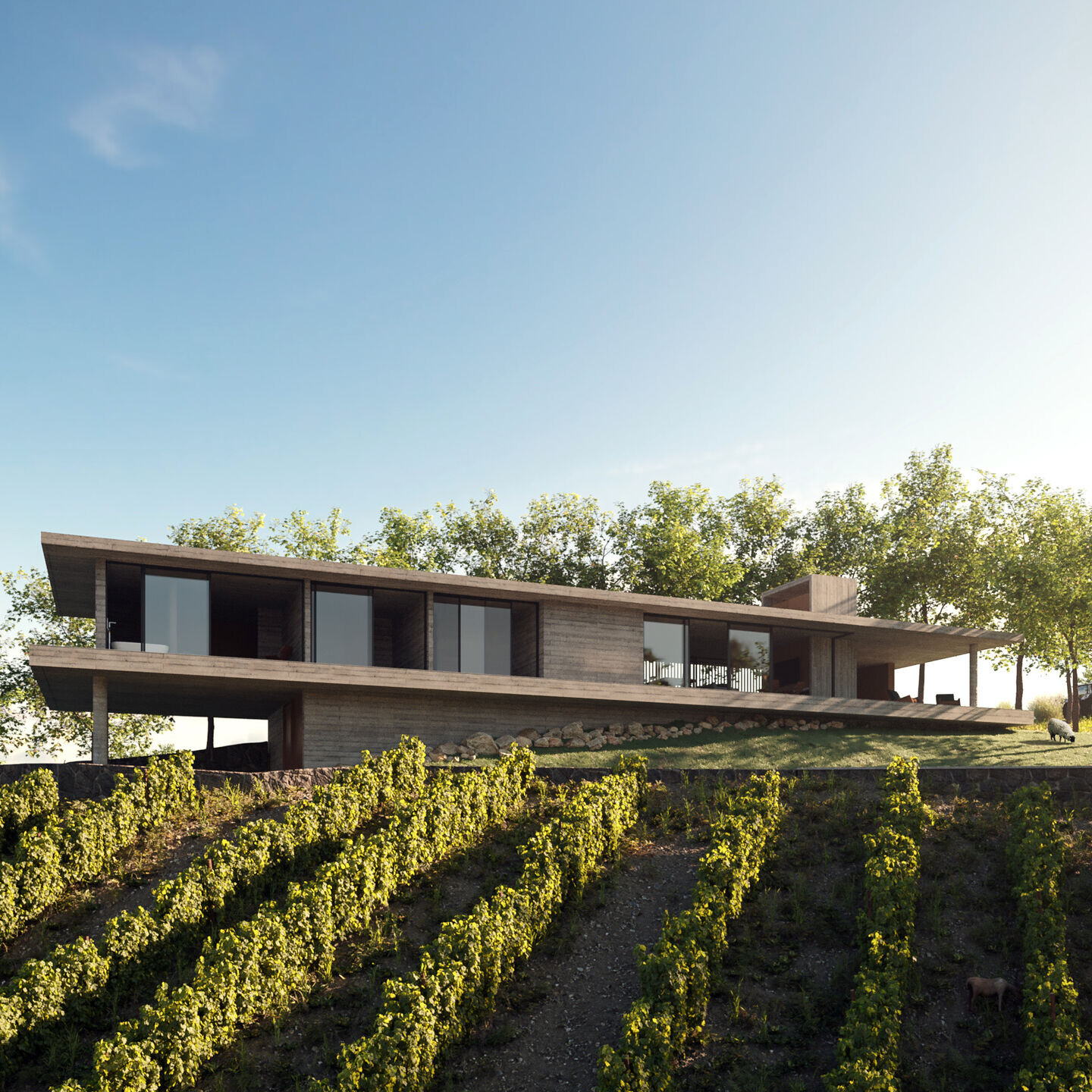
Blessed with an unspoiled panorama overlooking the Rio das Antas valley, the house opens itself to the landscape in the most profound manner, harmoniously merging with the surrounding nature.
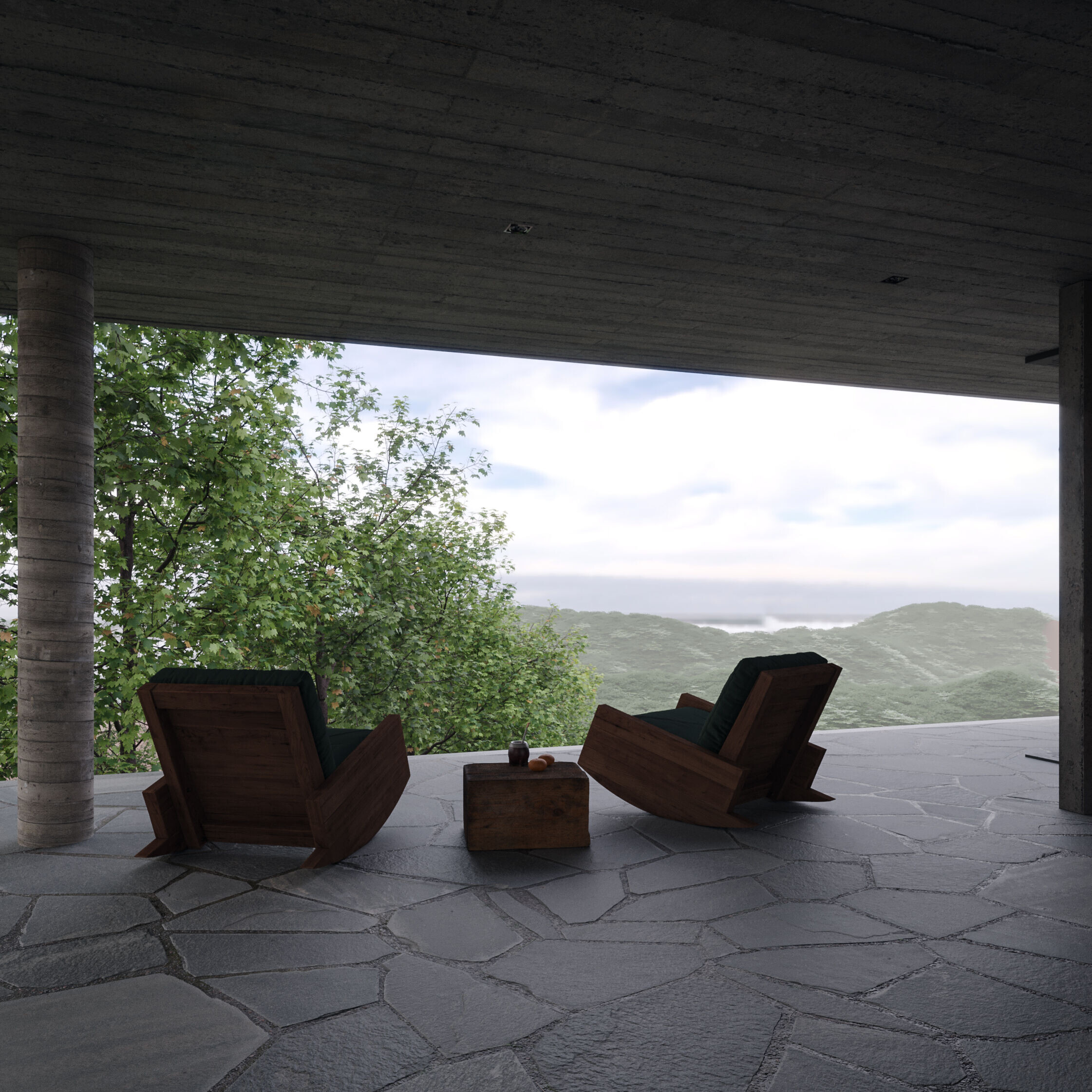
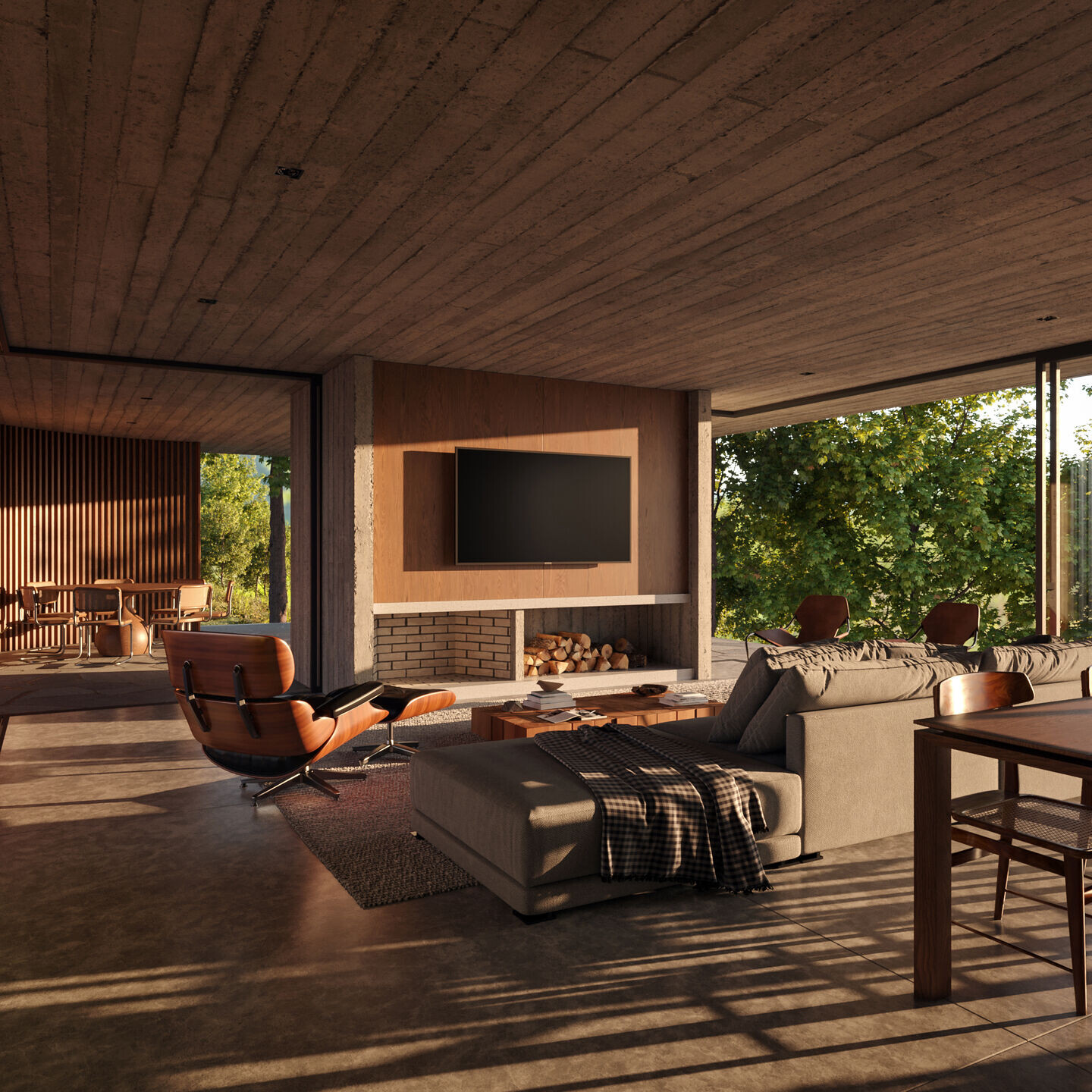

Its form is conceived as two parallel blades that commence their journey resting upon the natural terrain and gracefully culminate upon slender pillars. At this lower level, molded by the contours of the land, we find the shelter for automobiles. On the main level, a harmonious amalgamation of kitchen and living areas unfolds, leading to a magnificent covered terrace complete with a barbecue and leisure space.

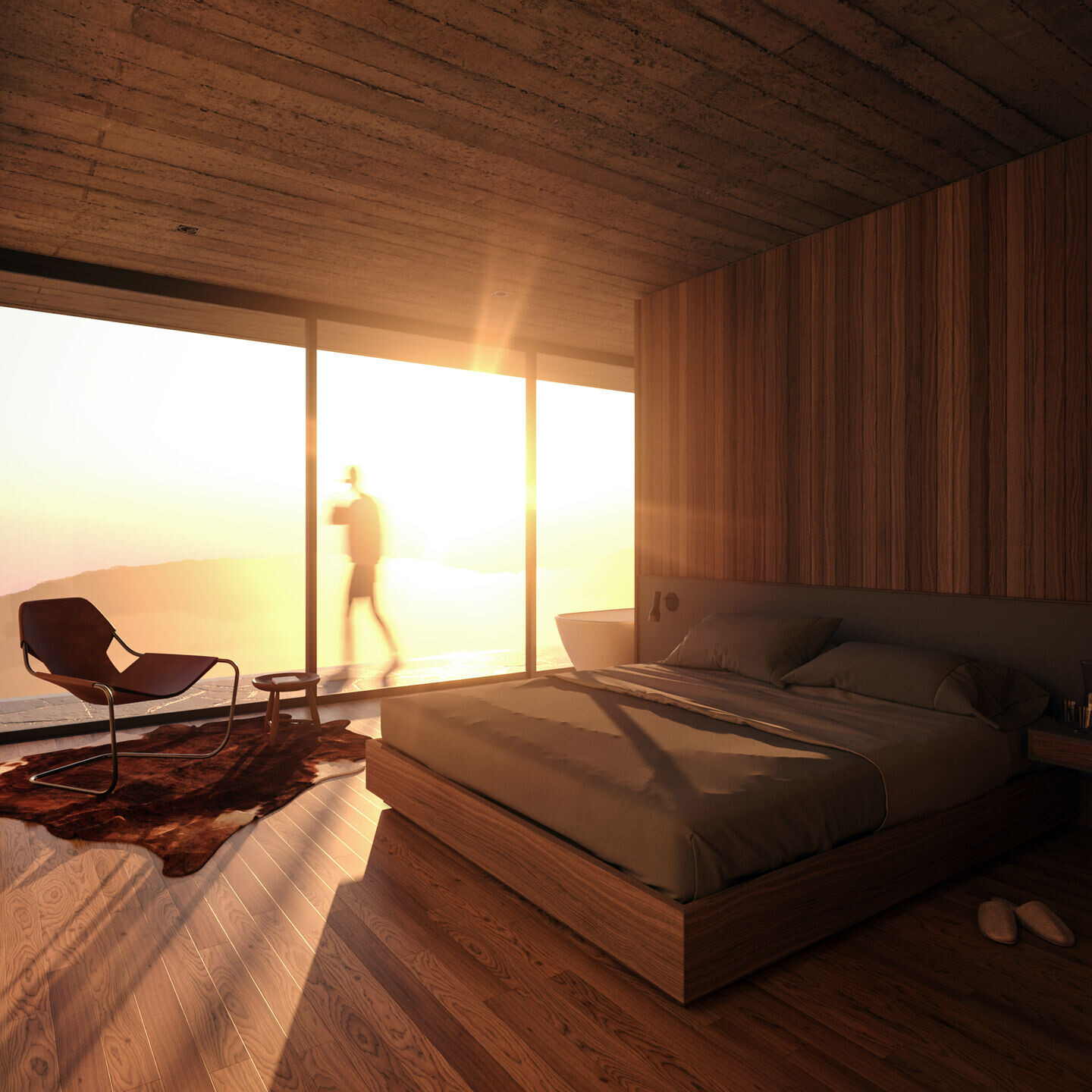
An intriguing facet of this project lies in the gracefully curved element on the terrace, possessing the same radius of curvature as the one envisioned by Oscar Niemeyer for his iconic Casa das Canoas—an homage to the master of Brazilian modernism.

Regarding its materiality, exposed concrete, stone, glass, and wood stand as the raw elements, composing an architecture that appears to have been eternally intertwined with its natural surroundings.
