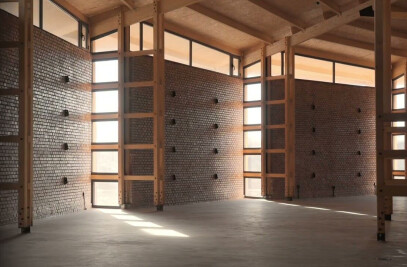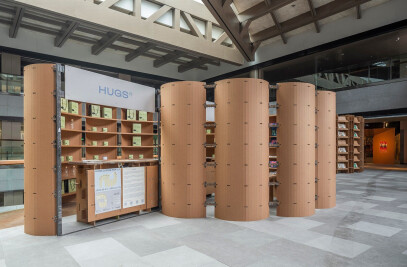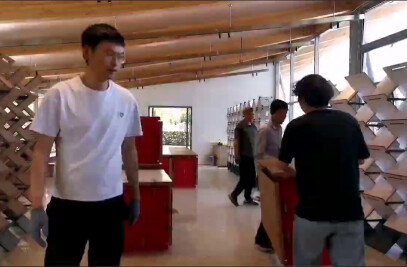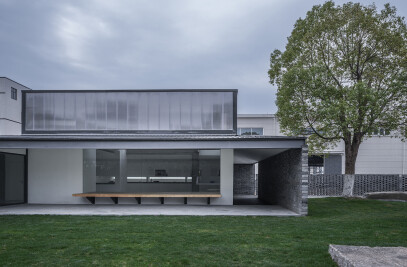Zheshui Village is located in Taihang Mountains, Shanxi. The village and the topography are closely articulated. Many houses there are built by leaning on the mountain. Zheshui Natural library is inspired by this traditional construction method, and the building is attached on the rock. The “bookshelf” provides three functions in this building: column-grid structure, place to seat and book containers. All foundations are light foundations with minimal natural damage to the land. For the sake of saving materials, the timber we used are very thin.


The timber columns are 4 cm thick in section, the timber beams are 2.5 cm wide in section. Each structural component is connected to each other to form a stable structural system. The gap between the columns is filled with glass bricks, which is both an internal and external partition,at the same time support building units. The roof is assembled with two layers of panels, one layer is laid horizontally, and the other layer is laid longitudinally. All the components work together to form the structure system. They are structures, enclosed components, and windows.






































