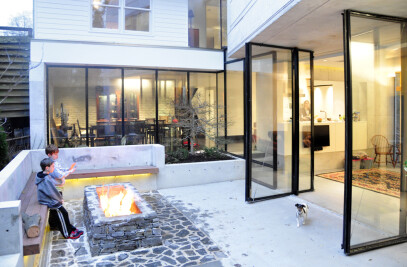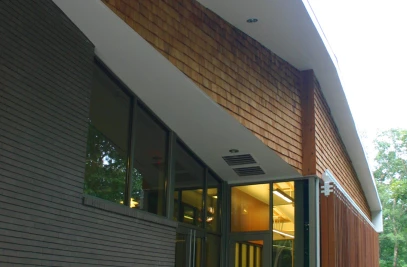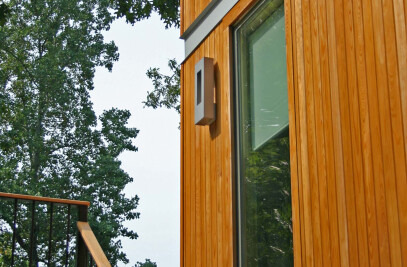The Palmetto Library is a new, $3.5M facility serving the communities of Palmetto and Chattahoochee Hills in South Fulton County. At 11,000sf, the facility will deliver much needed public library services to a largely rural but developing region of Georgia.
The site is a 3 acre parcel located behind Palmetto’s Fire Department, along a two lane connector highway. A crescent of existing, mature specimen oaks and pines line the southern and western edges. From the street, the topography slopes away at a two percent slope. Throughout this area, native tall grasses grow and pecan tree orchards grow.
Our design for the library takes inspiration from local vernacular structures and, in particular, a nearby large agricultural barn. We were inspired by the barn’s presence in the landscape, it’s interior volume, and material presence. As we began considering our design and its response to the local terrain and climate, we saw the barn as a befitting formal prototype to explore.
Programmatically, the library contains four dominant areas: an adult’s resource area; a children’s resource area; staff workspaces; and a public meeting space.
In response to identifying the program needs – and to transform the vernacular into the civic - we began our formal investigations by taking the volumetric profile of the existing structure and slicing it into quarters. Through a subsequent series of adjustments to its volume, views, and daylight, each quartered piece – or “box”- was adjusted, rotated, and openings inserted. Each of the major program areas was assigned to a particular volume. The Adult and Children’s resource areas act as large reading rooms, with ceilings soaring to 18+ feet and natural light filtering through the space. A Community Meeting room occupies one ‘box’ and the back of house staff workplaces another. The Teen area is awkwardly compressed between the Adult and Children’s areas. Filling the space between the “boxes” are a sky-lit entry sequence and building services. The resulting composition recalls the profile of the barn while transforming it into a presence more suited to a public structure. Inside, all the major spaces are linked to each other openly and diagonal vistas outward create the perception of a larger space.
Connecting the building to its regional landscapes, a native tall grass prairie was re-cultivated. Trees were planted on a 40’ grid to recall the formal geometry of nearby tree farms. The Meeting Room opens directly onto a covered ‘front porch’ and pollinator garden. Bio-swales and pervious paving help direct storm-water back into the local watershed.
Major exterior materials include a composite wood siding rain screen, zinc roofing, exposed concrete, and corrugated cor-ten steel. Siding patterns recall the original barn but are sharpened by stainless steel dividers. Each ‘box’ is a slightly different color and paired with a different regional wood at the interior. The structure is certified LEED Silver.

































