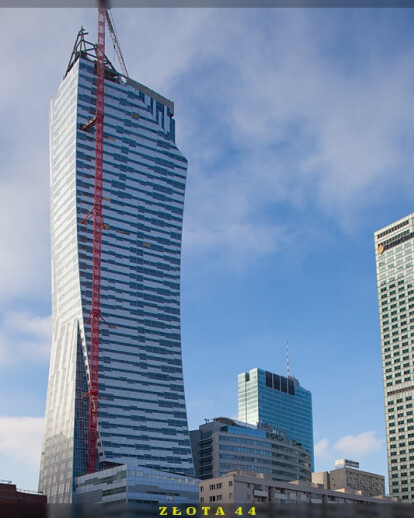· Złota 44 is due to be opened in less six months and will become Europe´s second tallest building once completed.
· Arup is working to ensure that the luxury 54-storey skyscraper will be fully functioning as scheduled
Located in the centre of Warsaw, the next Polish landmark will be 192m high and will have 251 apartments and 30 luxury units, including two triplex penthouses in the last floor, which is made of steel.
The building will also have car parks and a recreation floor for residents, including a fitness centre and a swimming pool.
Over the coming months, Arup will be supervising the final stage of the construction. During the tender stage, Arup also provided structural, mechanical, electrical and public health engineering design works.
"We feel very proud for being given a chance to work on such fantastic building with world class architect. All our services have been delivered to full client’s satisfaction. Building, once completed, together with Złote Tarasy, will be an evidence of Arup skills, knowledge and strong presence on difficult Warsaw market." —Andrzej Sitko, Arup Project Director
Designed by the world-famous architect Daniel Libeskind, the design of Złota 44 is inspired by Warsaw’s history and as a response to its destruction and post- war Russian reconstruction.
Its characteristic structure has the shape of a sail and uses a modular triple glazed unit façade consisting of over 4,000 different elements constructed in a workshop and not on the site and then delivered to the site, where they are being mounted by mini cranes.
Developed by Orco Property Group, the new building also aims to create a positive sign to the real estate community of Warsaw and promote a new style of living, attracting people by the high quality of both the architecture and the internal environment of the building.
The design also considers the environmental requirements, minimize the detrimental impact on the eco-system and maximize utilization of systems positively integrating with the natural environment. The technical solutions had been selected with regards to the prudent management of energy and materials and with consideration of re-cycling issues.
"The physical, technical and planning issues had been considered to ensure the adequate interface with the surroundings whilst providing high quality conditions in the building. The development also ensures the blending relationship with the existing high-rise buildings in the vicinity whilst maintaining its unique character as the first residential tower in Poland." —Maciej Lewonowski, Arup Project Manager
Złota 44 will officially open its doors at the turn of 2013.

































