Located on Kingsland Road, one of Hackney’s busyarterial roads on the edge of a conservation area, Hackney
New Primary School combines a community-led school withaffordable homes and shops at street level. It represents an exemplary approach to hybrid architecture combiningdifferent functions without losing the strengths of eitherthe original educational or residential building typologies.
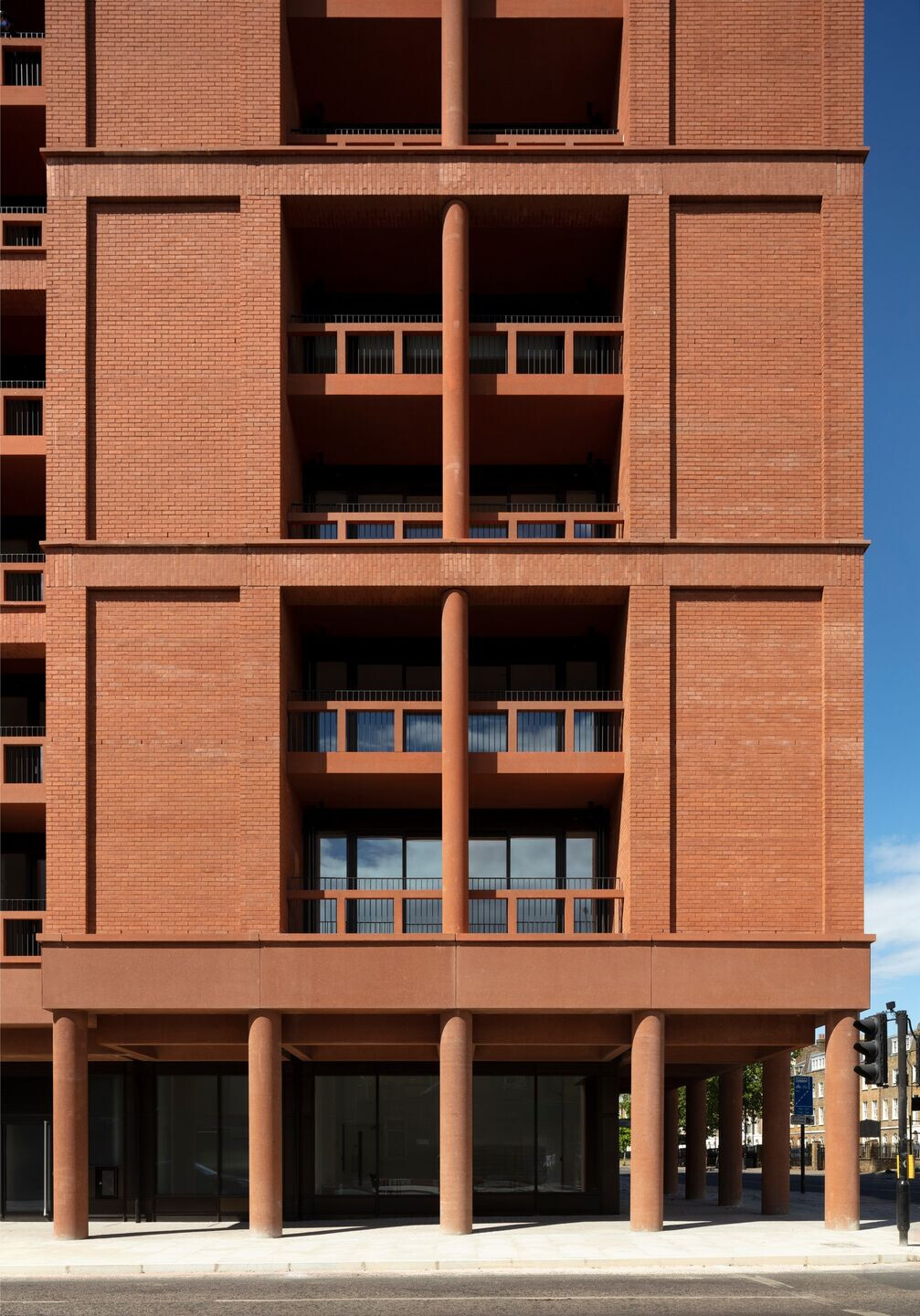
Designed around a cloistered courtyard, the school has aninner-city character. The adjacent residential tower reads as both a landmark for the development as a whole and as acentral European type apartment block with its covered loggia at street level. The buildings’ concrete coloured withred sand and red granite aggregate together with its red brickwork unify the pair, bringing together their unrelateduses while emphasising the design of the two buildings as coherent elements of urban design.
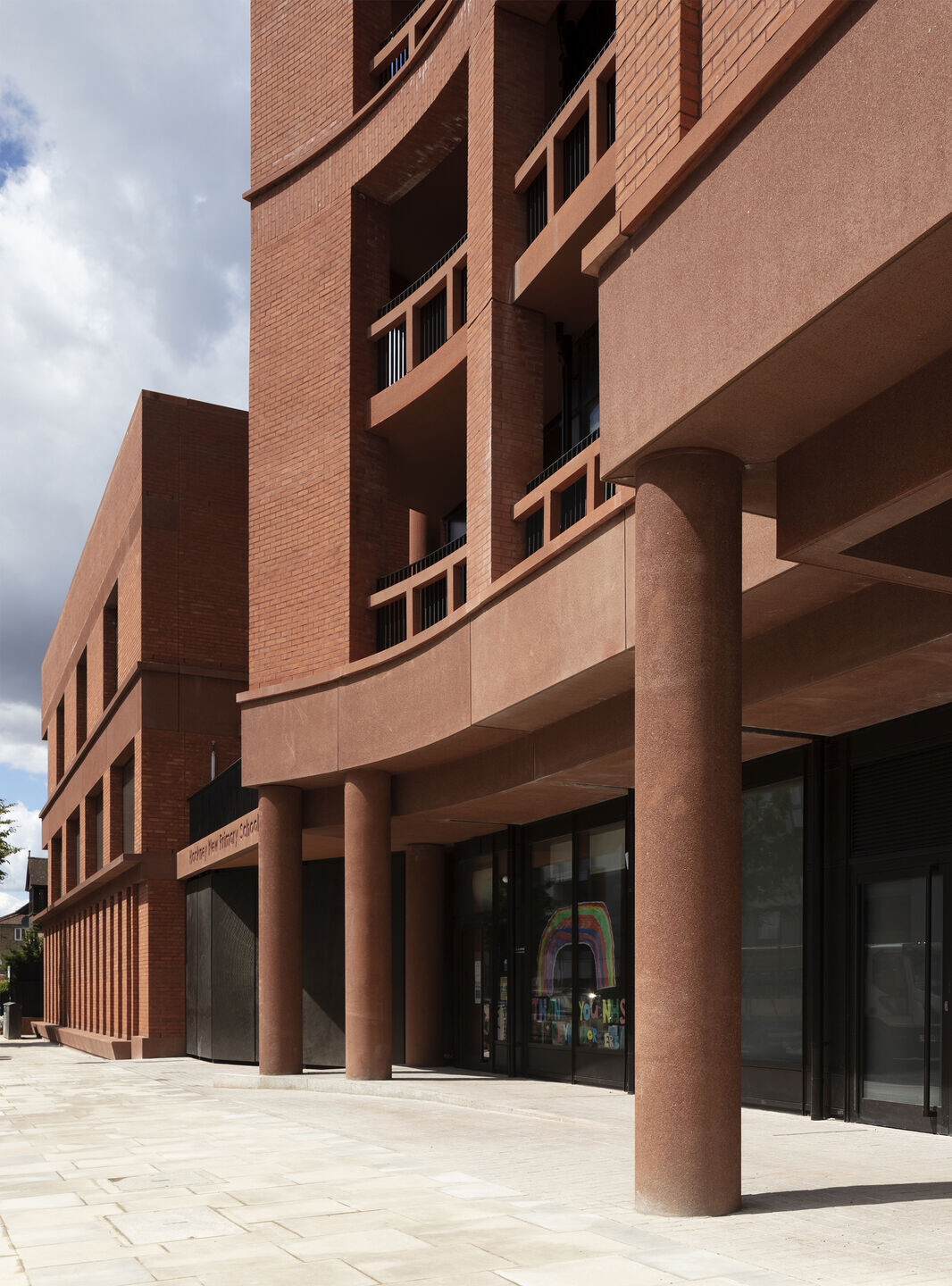
Site
The 11-storey residential block protects the 3-storey schoolfrom noise and fumes along this major thoroughfare. Itscompact plan frees up the site for the School and itsgenerous open-air courtyard playground. This space is animportant focal point for pupils and staff, engendering acollegiate spirit. It also brings natural light into theSchool.
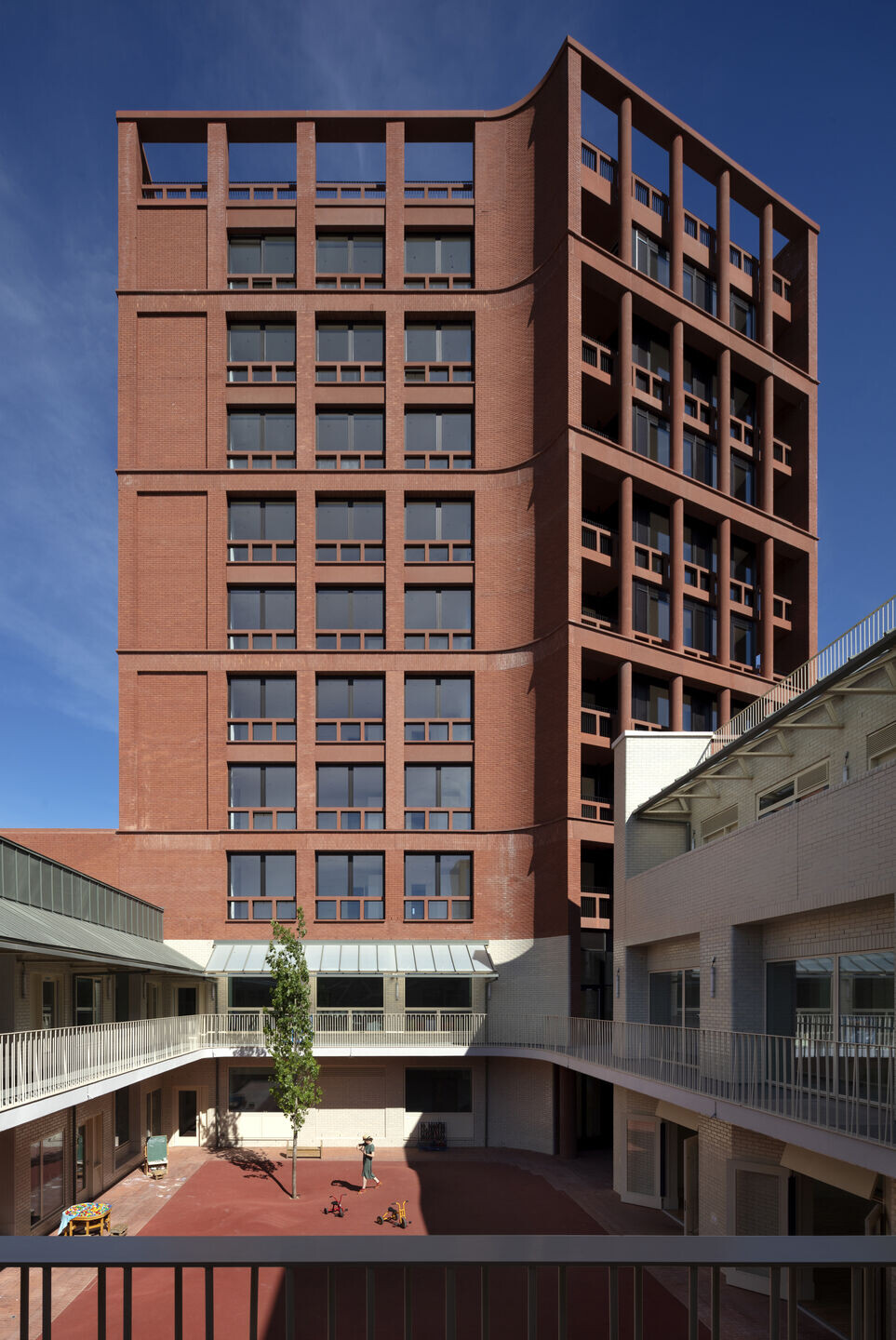
The School
The cloistered gallery circulation orientates and organizes the school at all levels wrapping around the centralcourtyard. This is covered in canopies that provide shelterand shade while effectively controlling the scale of theSchool and neighbouring buildings for young children.Classrooms, music rooms, the main hall and administrationoffices all face the courtyard. They are faced with lightivory glazed bricks selected for their light reflectingproperties. These also introduce colour to the outside space.
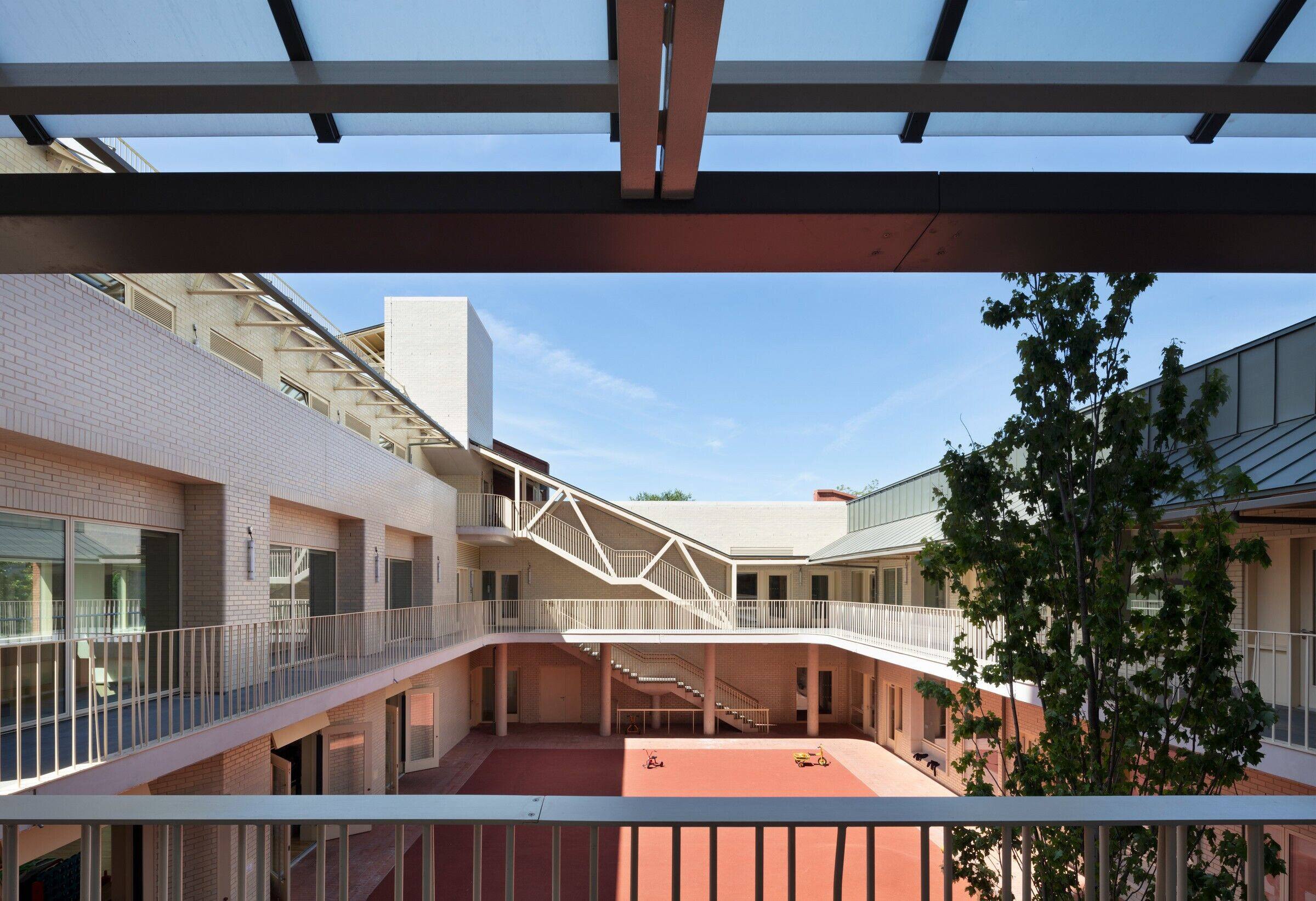
Generous mezzanines, roof terraces, play spaces and gardensoccur on all levels of the school promoting outdoorteaching, conversations, and exercise throughout the schoolday. In addition to other semi-covered spaces and deepclassroom window recesses, these bring the school’s walls tolife, allowing pupils to inhabit them as a liminal thresholdbetween formal and informal worlds or indoor and outdoorspaces. The entrance to the school creates the breakbetween the residential tower and the school, an invitingpoint of arrival with its wildlife-inspired gates designedin collaboration with the artist Paul Morrison.
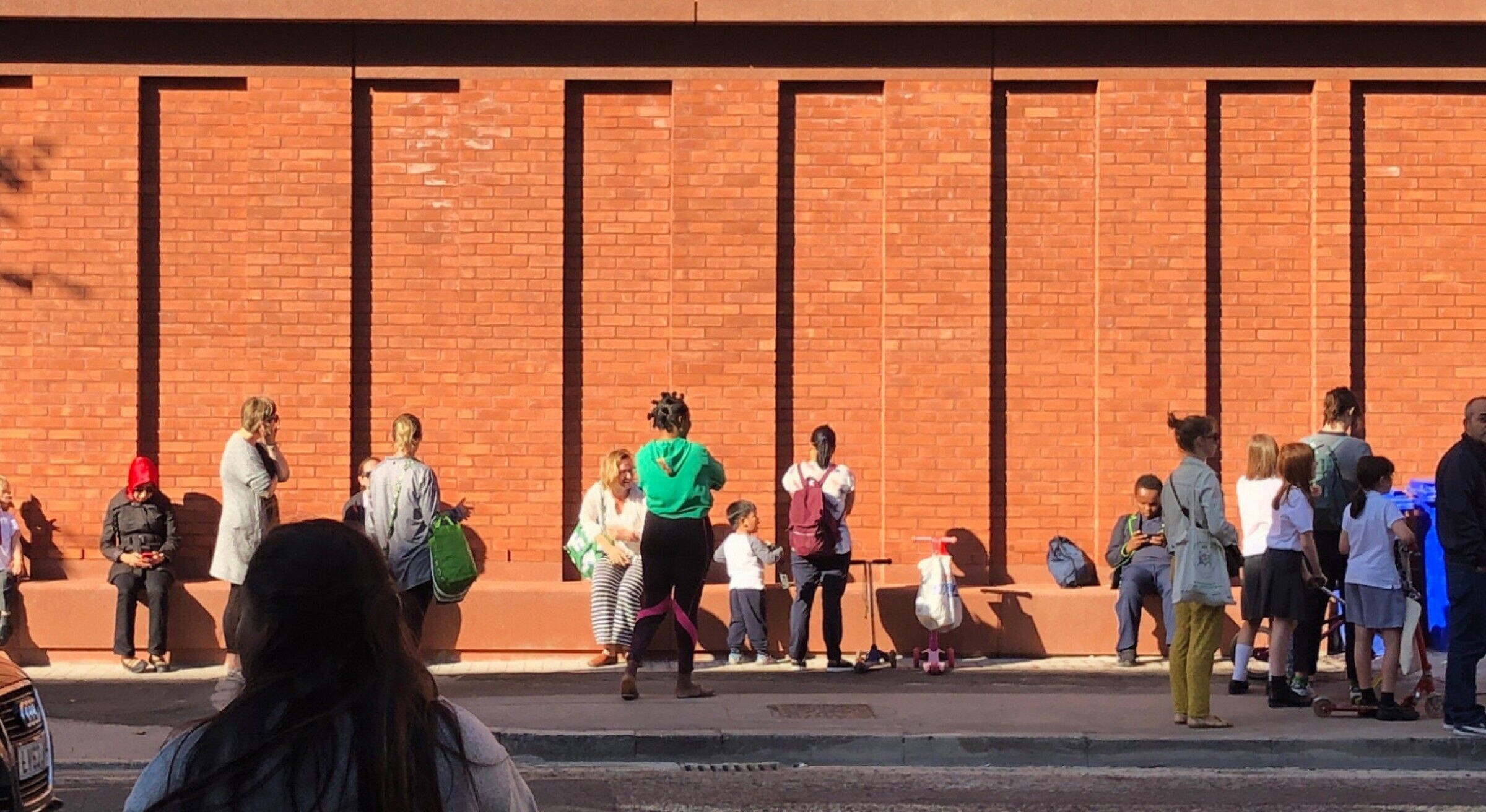
Simon Henley, founder of Henley Halebrown says,
“The glazed brickwork walls that line the courtyard are sheltered by zinc and glazed canopies which recall those by Asplund at the Woodland Cemetery. Beneath, the thick walls are composed of a variety of differently sized window openings and doorways. Some windows are flush to the brickwork surface creating deep window seats inside the classroom. Others are deep-set to form precast concrete window seats adjacent to each classroom door. These liminal spaces, embed social patterns into the architecture and the fabric of the building.”

Apartment Building
The block has 68 apartments that share an orthogonalreinforced concrete central core. At the top of the tower isan open colonnade.
The plan of the building is molded – “pinched” and “twisted” – creating a solid convex curve as it turns a corner. Thisis critical in terms of how the architecture plays with itscontext, introducing movement and depth. The storeys arepaired, with loggias carved out of the mass of brickworkwith a double-height order extending around the perimeter ofthe building, further animating the elevations.
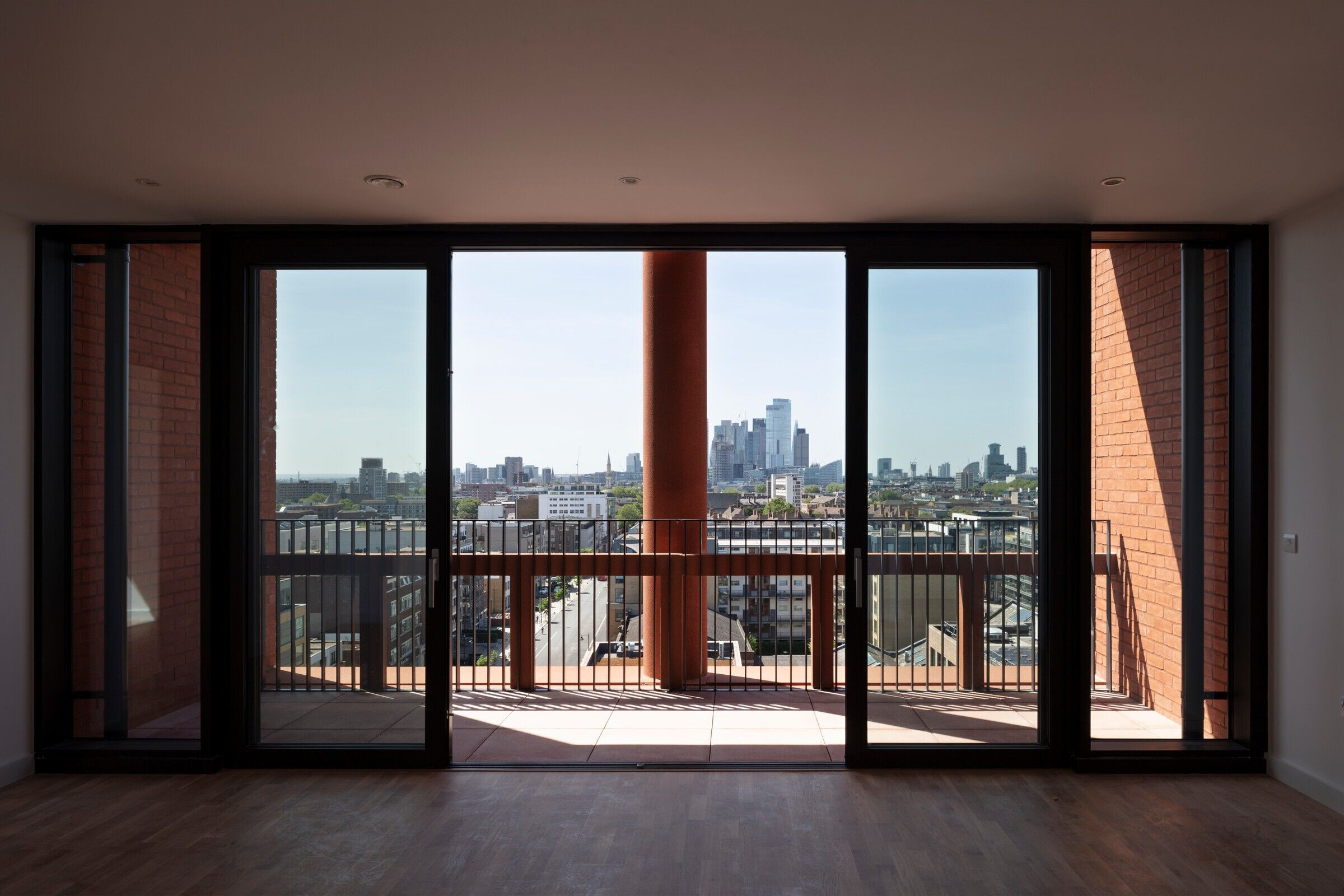
There is a strong interplay between the façade and the citymaking its wall a threshold between the building and thecity.The apartment building thus gains a civic presencethat transcends its immediate function. This also true ofthe School where its street-facing elevation is constructedwith a long plinth used by the general public as a bench, sofurther adding to the architecture’s liminal quality and itsrole as a piece of social infrastructure within the community.









































