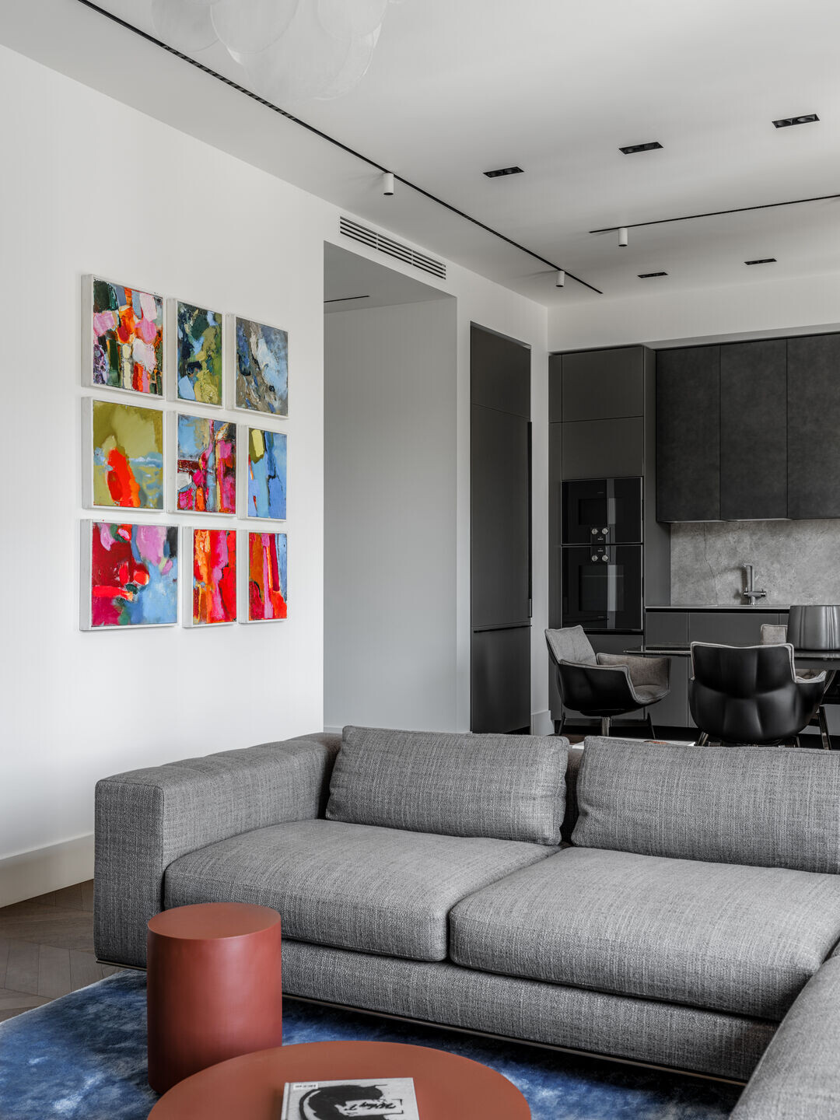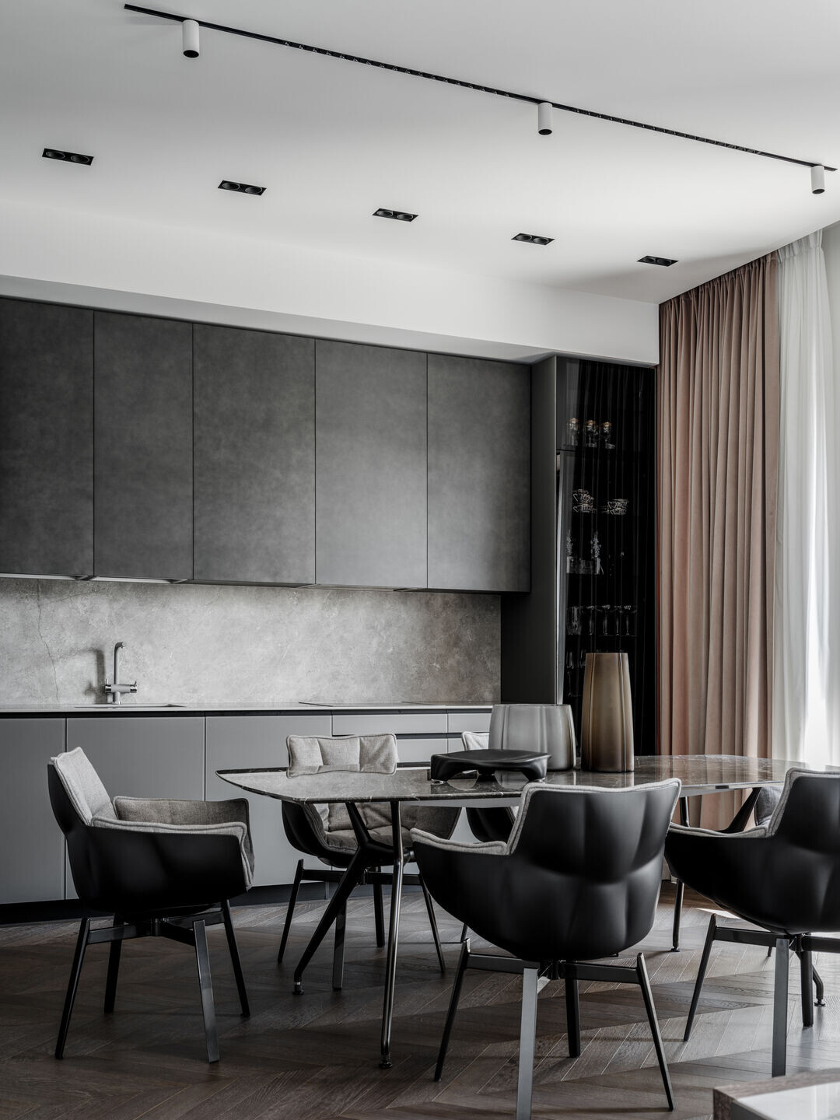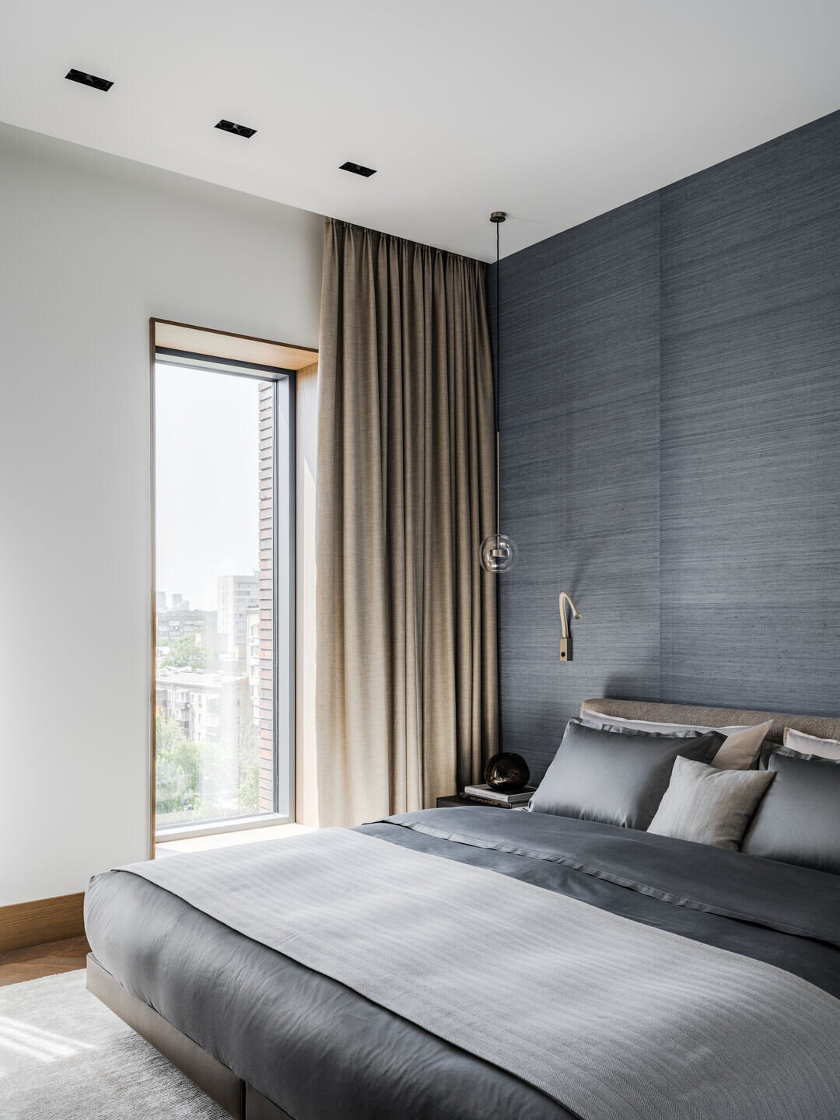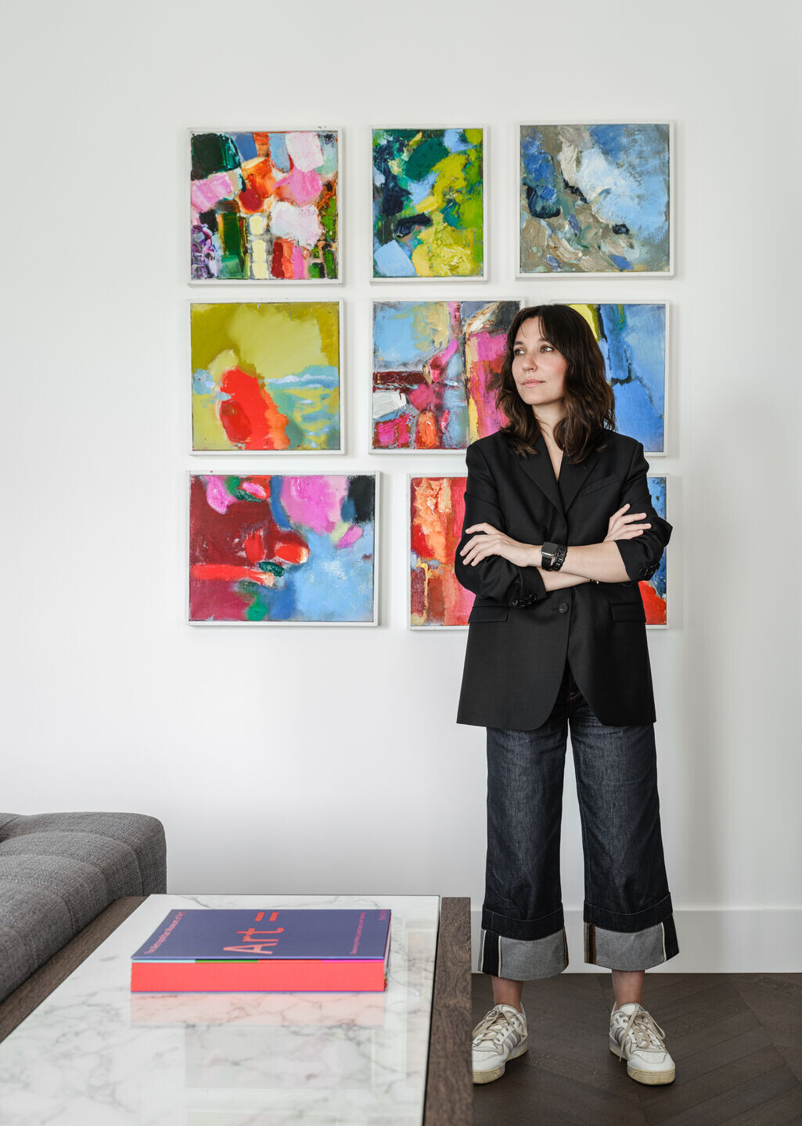In this 90 m² apartment, a young couple with a keen sense of style and a clear vision of their ideal home enlisted the expertise of architect Ariana Ahmad. Their goal was to create a space that seamlessly combines functionality and comfort, enhanced by the striking presence of vibrant contemporary art.

The transformation began with a comprehensive reimagining of the apartment's layout. Key areas, including the hallway, entrance wardrobe, living and dining spaces, and kitchen, were meticulously redesigned to optimize flow and functionality. A master suite complete with a private bathroom and walk-in closet was created, along with a guest bathroom that cleverly incorporates a hidden laundry area. Integrating the balcony into the living space further enhances the apartment’s airy ambiance, allowing natural light to flood the interior through expansive windows.

Every detail was thoughtfully considered to ensure that the apartment’s functional zones and storage solutions were seamlessly integrated. In the kitchen, for instance, a custom niche was designed to accommodate a large refrigerator, maintaining the room’s sleek aesthetic. Similarly, the guest bathroom features concealed niches for washing machines, with the laundry area discreetly hidden behind a curtain.

The apartment’s color palette is a masterful blend of contrasting light and dark tones, with cool shades of blue bringing a sense of calm and cohesion. The dark gray Valcucine kitchen, accented with matte glass elements, stands out as a striking centerpiece. Reflecting the owners’ connection to yoga and nature, the interiors are finished with noble, natural materials. Large windows with low sills, framed in wood, create cozy nooks where one can relax and enjoy the view, surrounded by thoughtfully placed houseplants.

Lighting plays a pivotal role in enhancing the atmosphere of each room. “For each room, I meticulously designed the lighting, considering all possible usage scenarios,” Ahmad explains. The bathrooms, in particular, benefit from special lighting that accentuates the rich texture of the ceramic granite, while the Salvatori marble in the guest bathroom is illuminated to dramatic effect.

The selection of furnishings and decor was executed with great care, each piece chosen to complement the overall design. The bedroom features the elegant Dudet chair by Patricia Urquiola for Cassina, paired with a minimalist vanity table from Living Divani and wallpapers made from sustainable abaca fibers by Philipp Jeffries. In the living room, the centerpiece is a vibrant polyptych from the "Happiness Pills" series by artist Asya Feoktistova, originally presented at the Cosmoscow exhibition. This bold artwork injects character and energy into the space, serving as a dynamic focal point.

Architect Ariana Ahmad
Instagram @arianaahmad_design
Photo credit Mikhail Loskutov
Instagram @loskutoff
Style by Natalia Onufreichuk
Instagram @onufreichuk_before_after









































