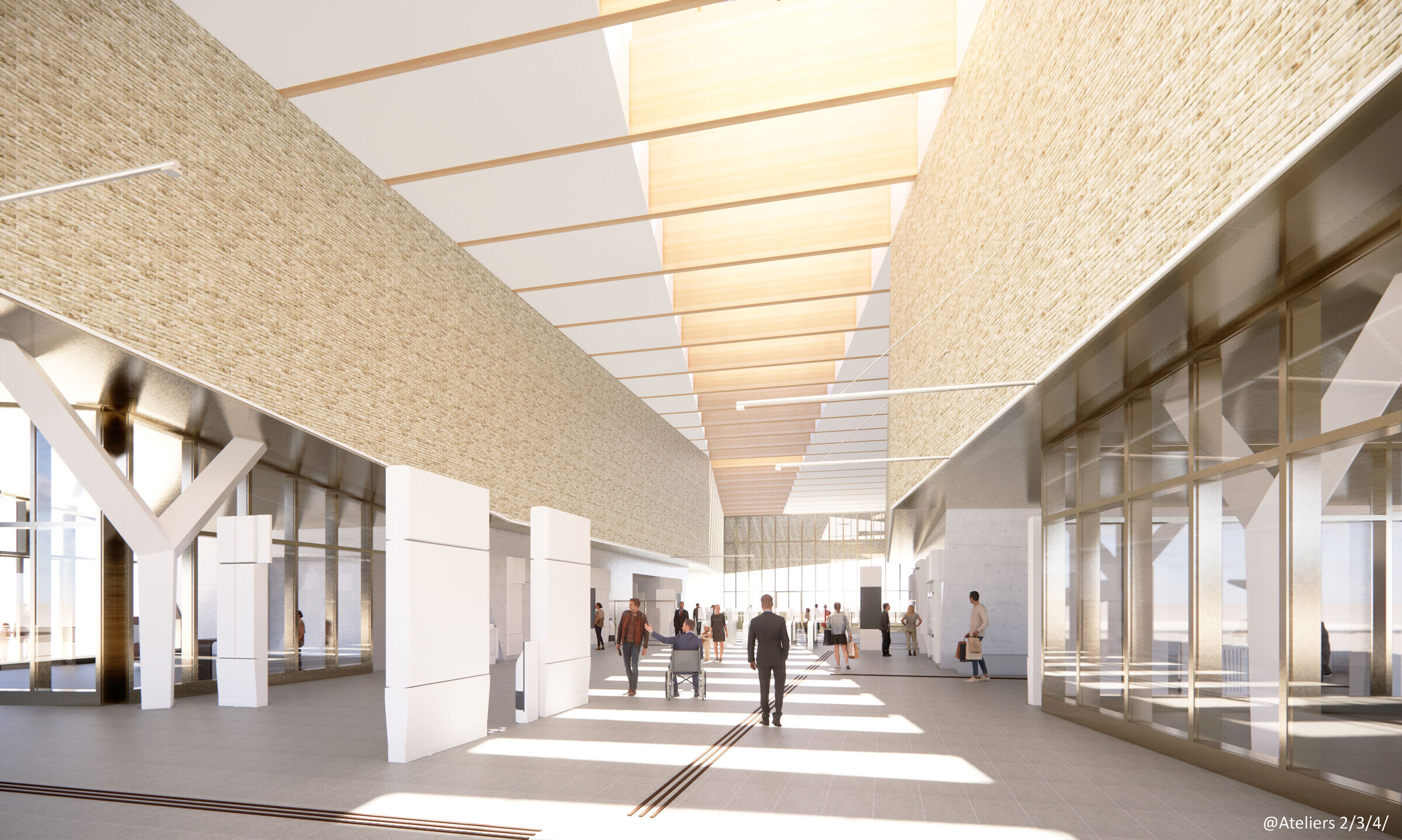The Antonypole station differs from the surrounding buildings by its parallelepiped geometry, which makes it a compact facility that can be integrated into the future "Antonypole" urban project without posing major constraints.
The building is characterized by the presence of an openwork "mesh" that covers the building in the manner of a "tablecloth" and then reappears in the station, accompanying the passenger to the platforms. The mesh forms a shade over the building, protecting it from overheating in summer. It creates a play of shadows on the ground that changes according to the time of day. It is composed of glazed ceramic elements in pearly white and sandy ochre. Its material, terracotta, is an evocation of the terracotta excavated from the subsoil for the construction of the Grand Paris Express network. Its motif refers to the sequencing of the DNA of the human genome, in relation to the future of the bio-medical cluster in the neighborhood.

The volume of the hall links the geometry of the buried floors (which aligns with the axis of the tunnel) and that of the emergence (which aligns with the context); the difference in inclination is thus exploited in a play of volumes that reconciles the two geometries and increases the dynamism of the perspectives in the hall.
The traveler's journey is put at the center of the architectural project. The visual breakthroughs between all the levels make it possible to visually connect the platforms located at -21 m and the sky, in a perspective of link between the public space and the trains.
Team:
Client : Société du Grand Paris (SGP)
Design team composed by : Ingerop – Artelia - Arcadis - Ateliers 2/3/4/ (architect, member of Icare Group)
Acoustician engineer: AVLS
Lighting engineer: Concepto
Fire protection engineer: Vulcanéo
Photogrpaher: KDSL + Ateliers 2/3/4/



















