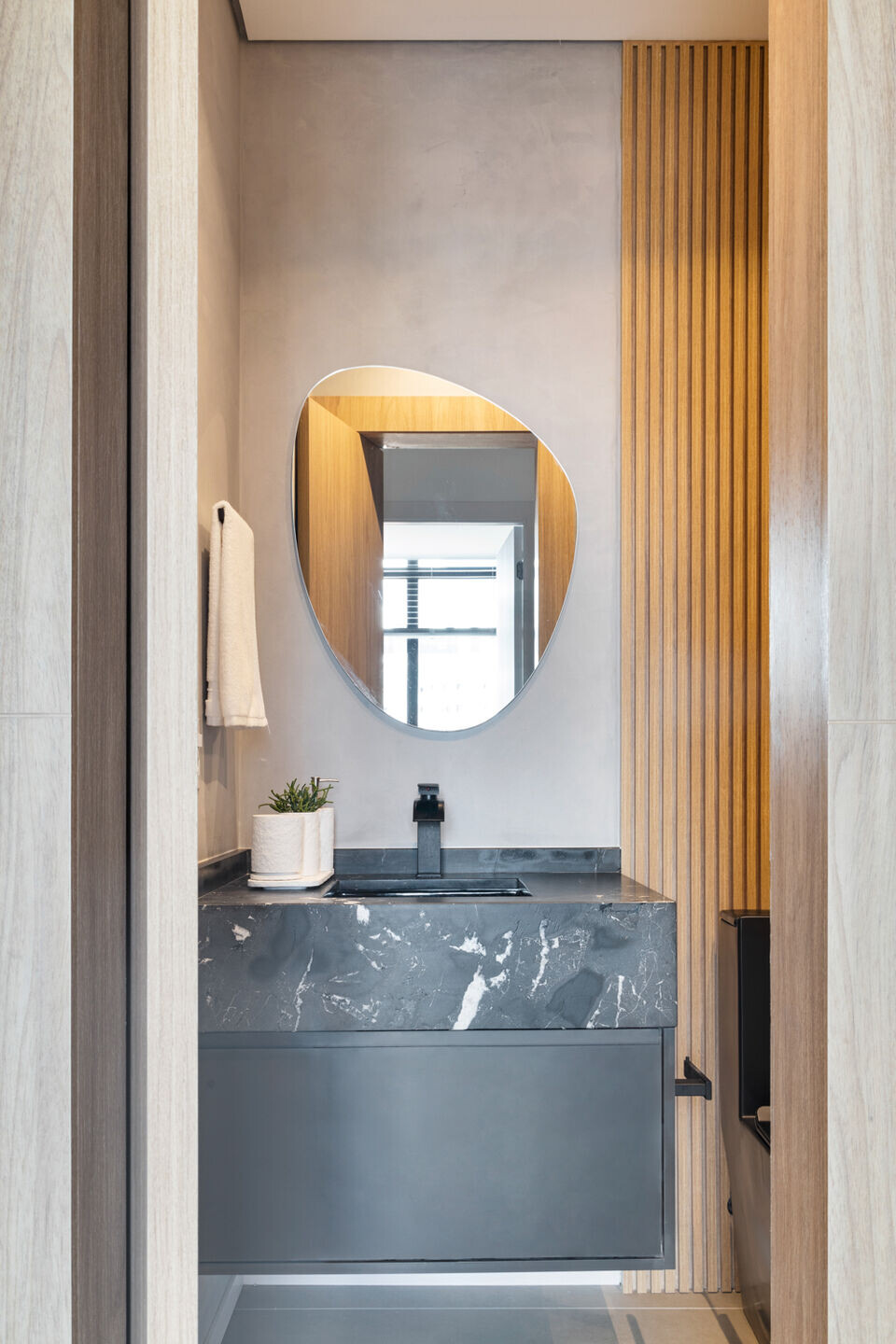Designed for a 25-year-old businessman in a residential condominium in the Bigorrilho neighborhood, in Curitiba, Apartamento Hedge is contemporary and youthful. The central objective of the project was to create a masculine, functional and cozy atmosphere through balanced textures and tones.
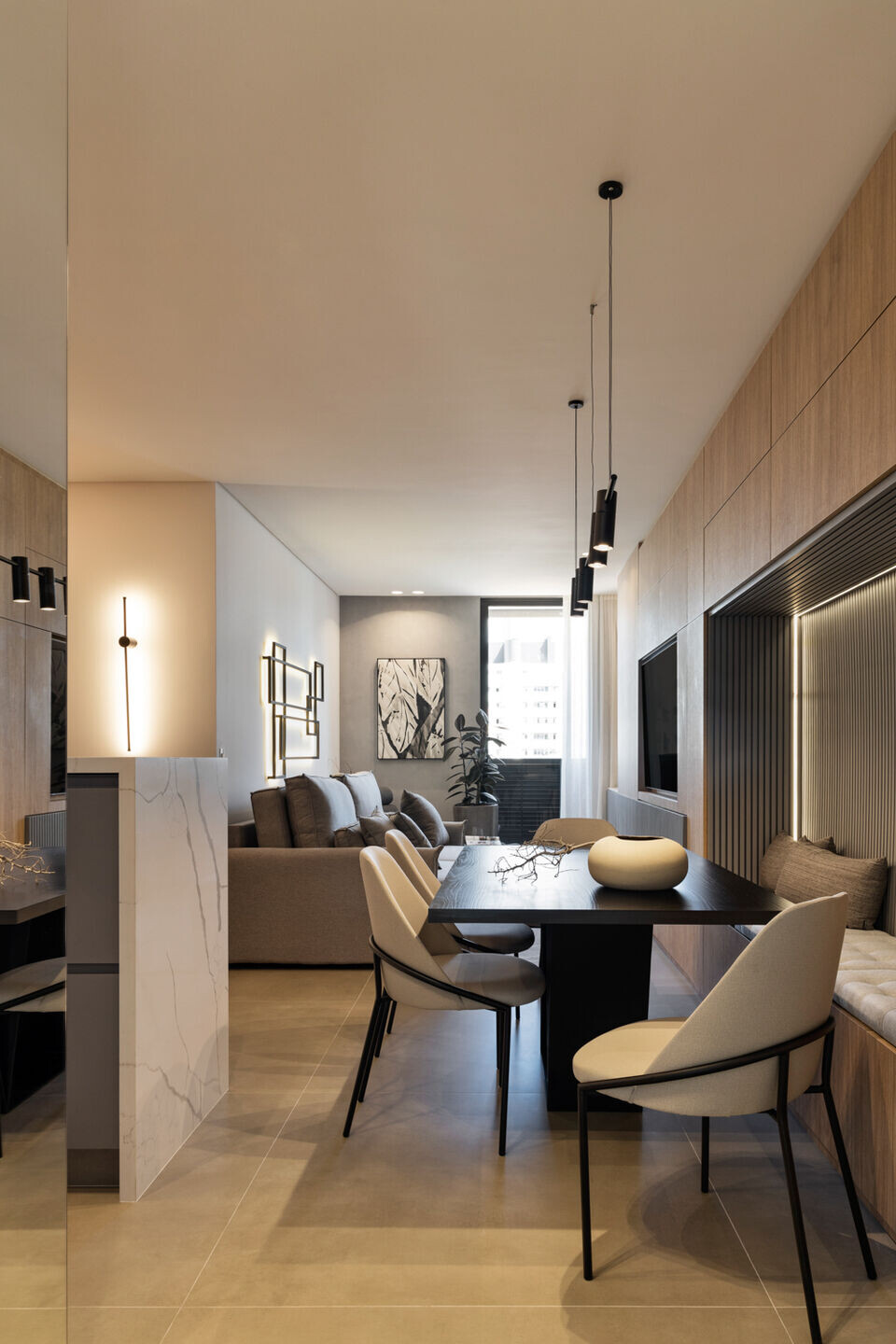
The integration of the living room and kitchen was characterized by the primary materials MDF in ivory and pure gray and calacata quartz. In the kitchen, a niche was developed in stone, involving the entire utility area. In the living room, the balcony was reduced to make the area larger. The benches built into the slatted panel joinery were developed to open up more space for a wider dining table, without hindering passage, and the imposing dining table is complemented by padded off-white chairs, adding comfort.
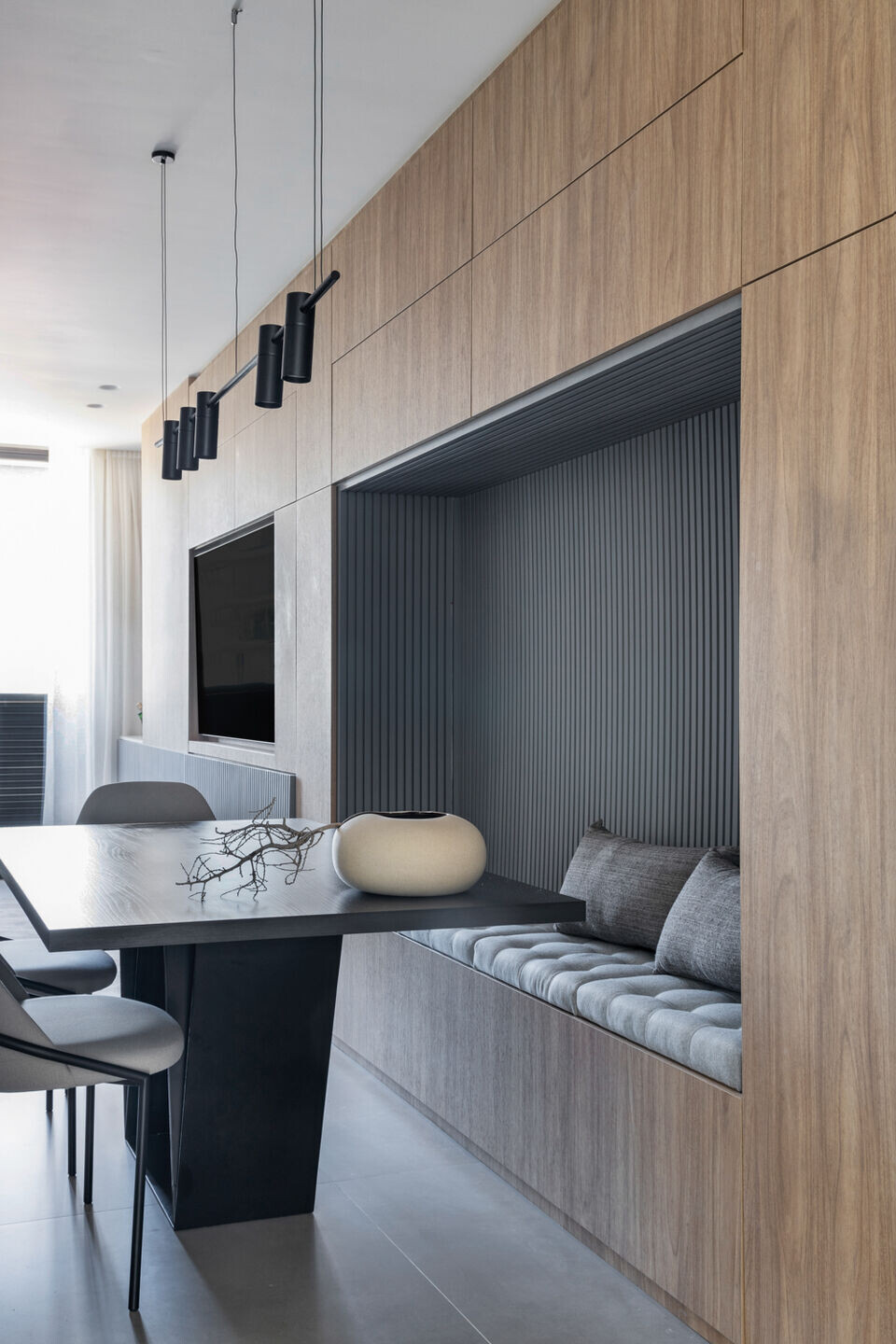
The highlight of the room is also attributed to the large closet along the entire side, generating spaciousness and disguising a structural pillar without leaving dents in the wall. The silver Reflecta glass cabinet, the attached television and the functional wine cellar complement the wooden surface.
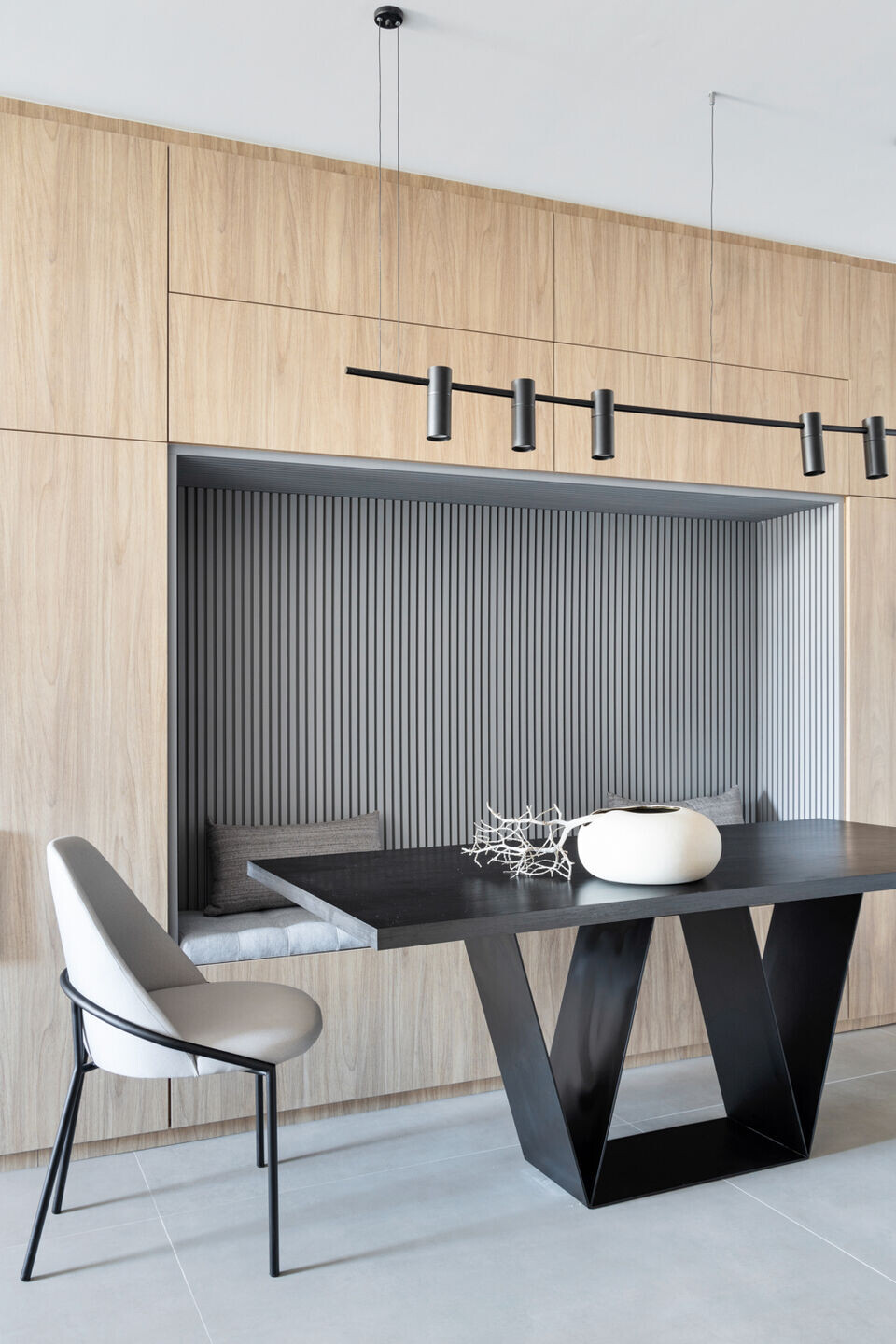
Above the dining table, a suspended lamp brings ideal light for moments of relaxation in the space. Another strategic lighting focal point in the living room is the lamp, exclusively designed by Tulli Studio, inserted above the sofa to highlight the resident's technological personality.
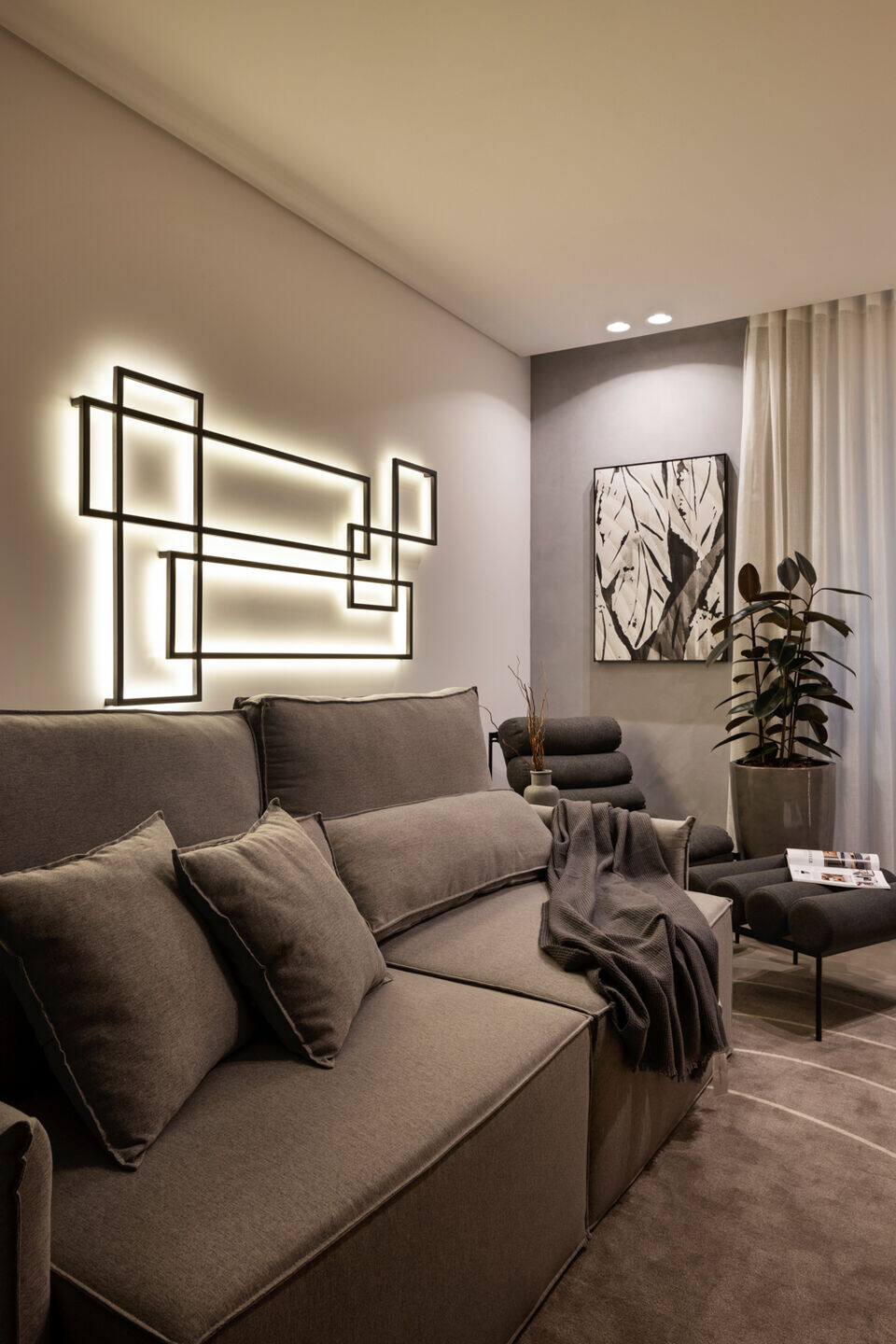
The stools that serve the kitchen's marble island are designed by designer Vinicius Siege and add a modern industrial style to the set. Burnt cement painting is the basis of the entire apartment, and the tone of gray is also present in the floor and wall coverings with fluidity and harmony between the nuances.

In the guest bathroom, the ivory slatted panel and the organic mirror set the scene with the black black granite countertop and the lower cabinet, which returns the gray tone to the joinery.
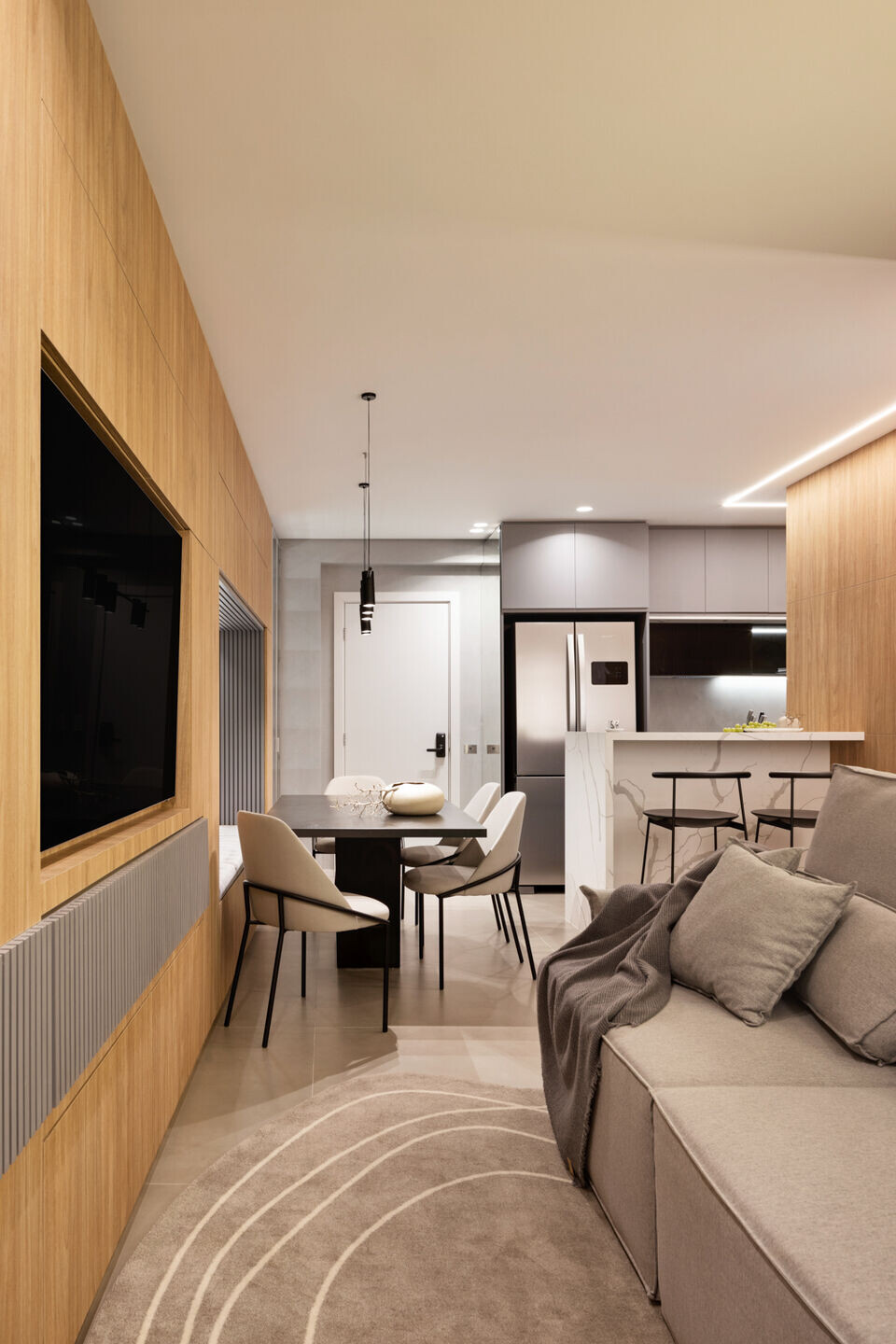
The guest room was transformed into a home office equipped for the resident's work model, with a lifting table, shelves in black and gray joinery and a chalkboard wall, allowing for notes and serving as a backdrop for their video calls.
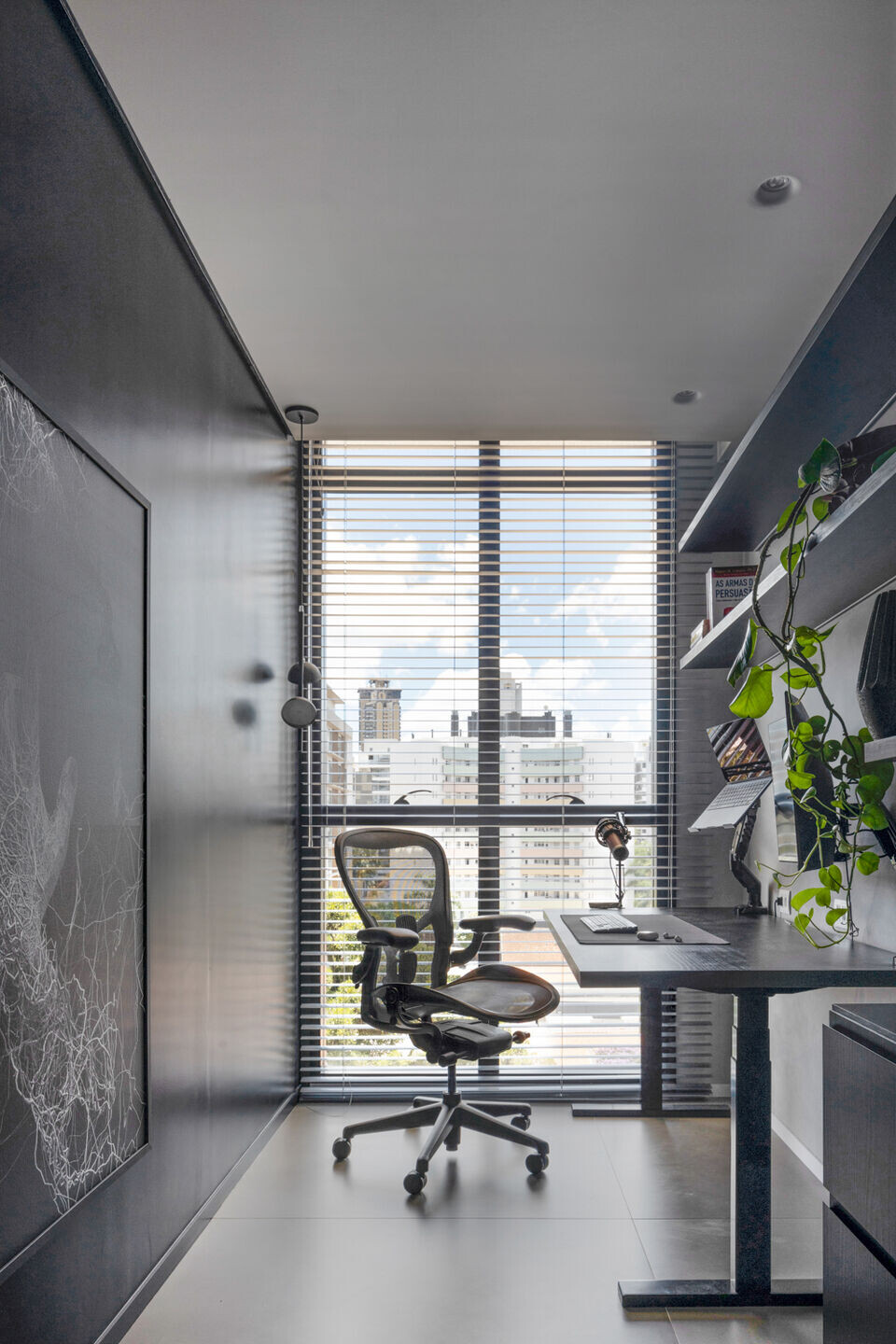
In the master suite, the highlight is the headboard in medium caramel leather. The arrangement of invisible cabinets in graphite and ivory joinery was designed to hold all of the resident's items and keep surfaces organized. In the original structure, the bedroom door was located in front of the bed, which made it impossible to install a television. In the project, this layout was changed, seeking better functionality.
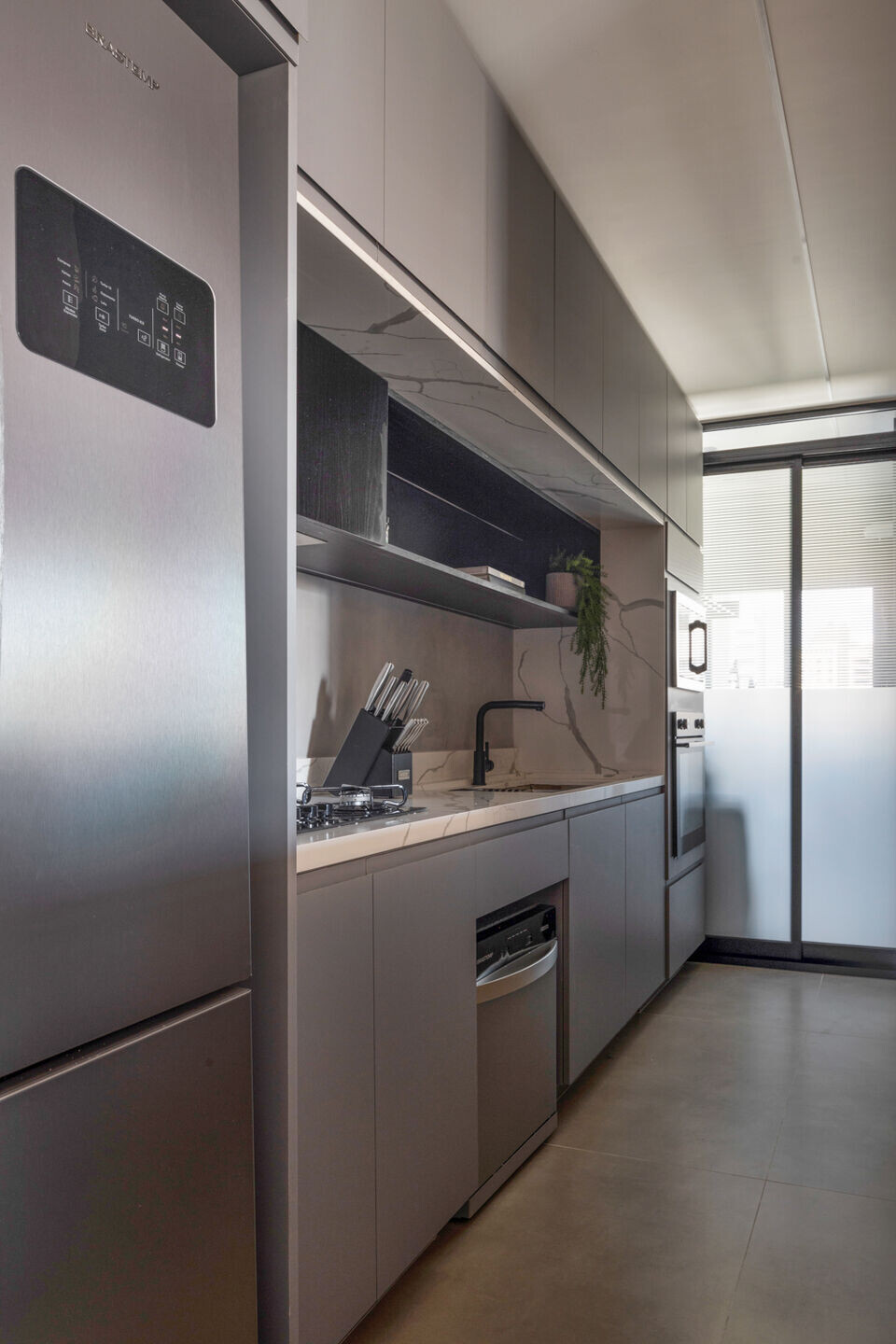
In the bathroom of the master suite, calacata quartz returns on the countertop and on the floor coverings and shower walls, resulting in a harmonious set with the woodwork in ivory tones.

The result was a light, modern and bold masculine apartment, exploring carpentry, lighting and colors in shades of grey, white, black and graphite.
