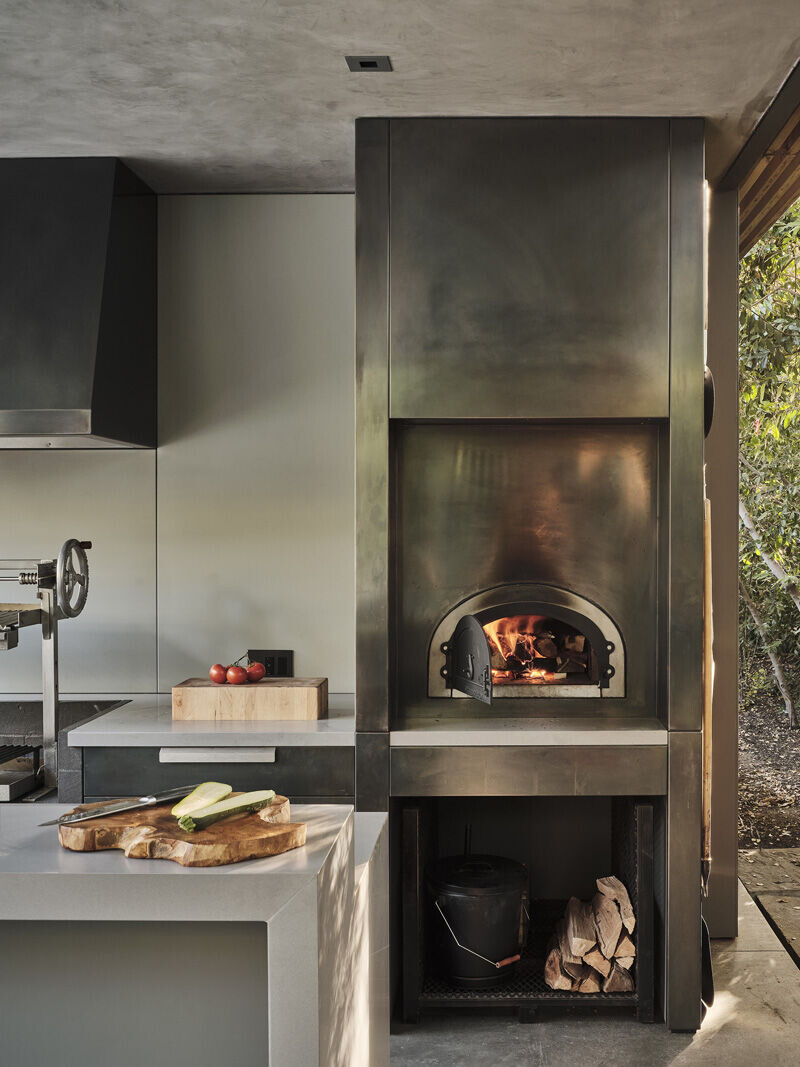The Atherton Pavilions are two accessory structures rich in detail and imagined by the owners to be of the landscape. Both of identical footprint, height, and material, these jewel boxes have two distinct functions: one serves as an outdoor kitchen and dining space, and the other as a meditation or workout room.
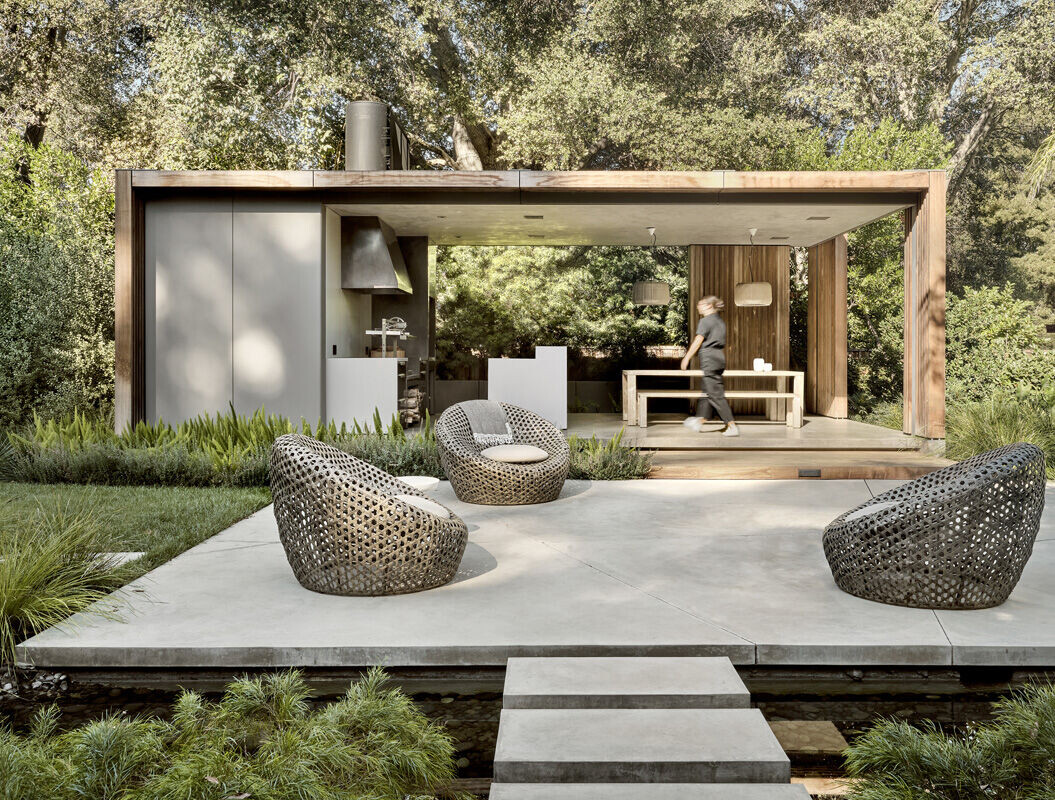
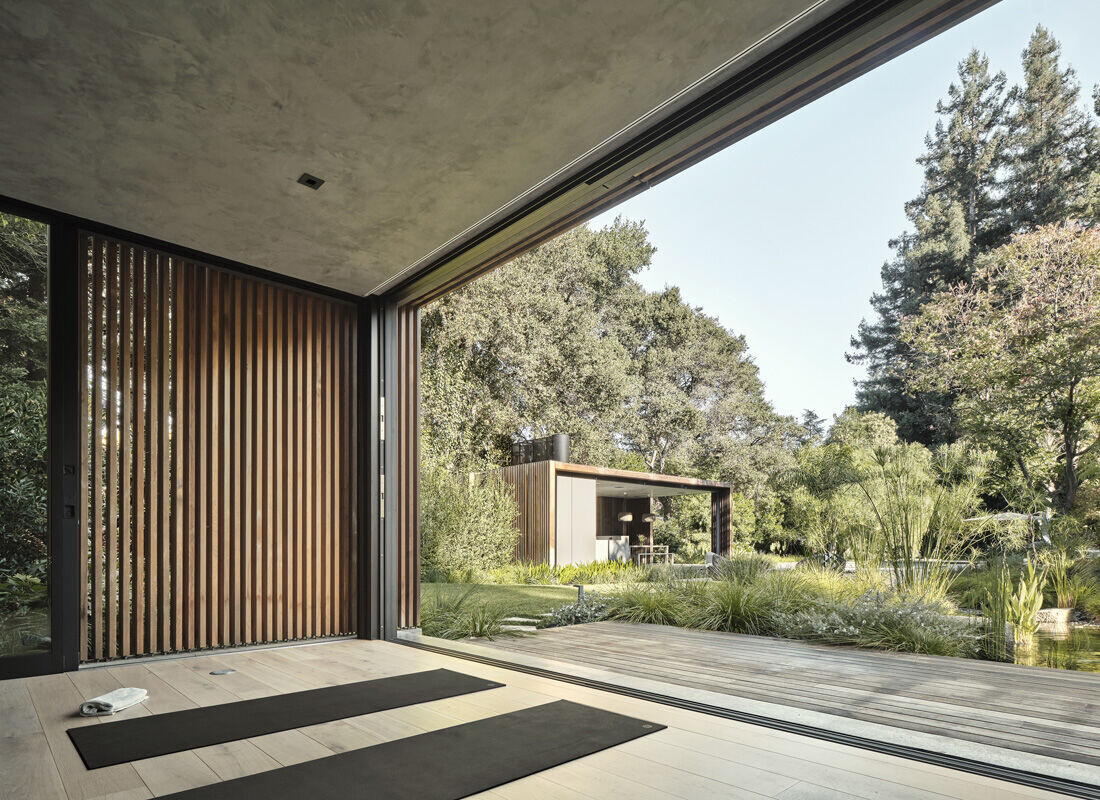
The pavilions are delicately placed amidst the existing landscape of redwoods and other mature trees – the clients desired the boxes to be transparent and discrete to blend in with the surrounding softscape. Our team collaborated closely with Thuilot Associates to soften the transition between garden and pavilion.
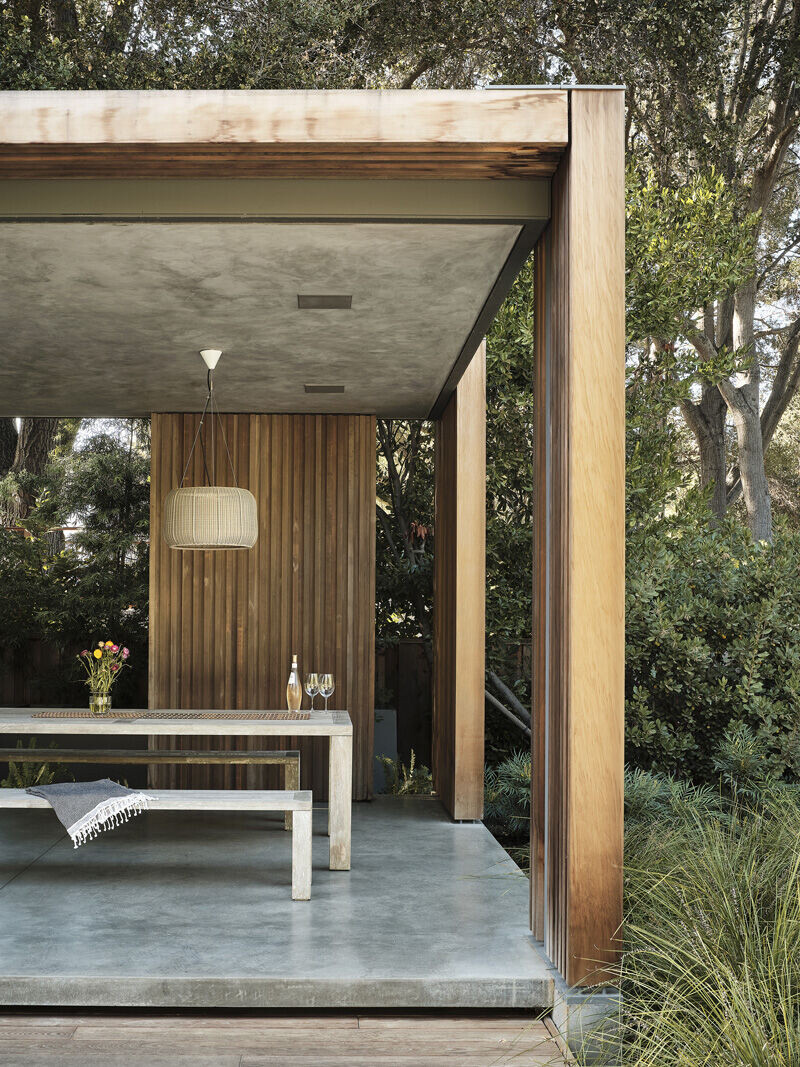
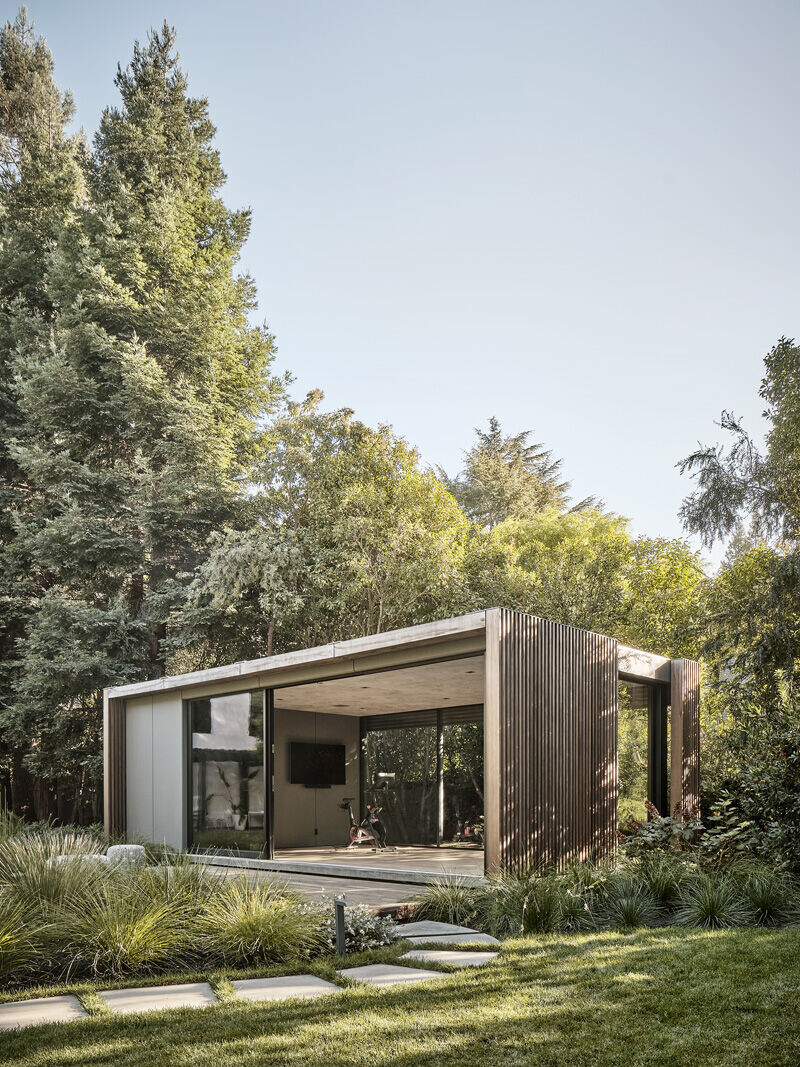
Lifting the pavilion’s concrete foundations at the front and rear of each pavilion creates an edge – giving the illusion that the structures are hovering over the lush landscaping below. At either end of each pavilion, concrete returns to the site, tying the structures back to the earth.
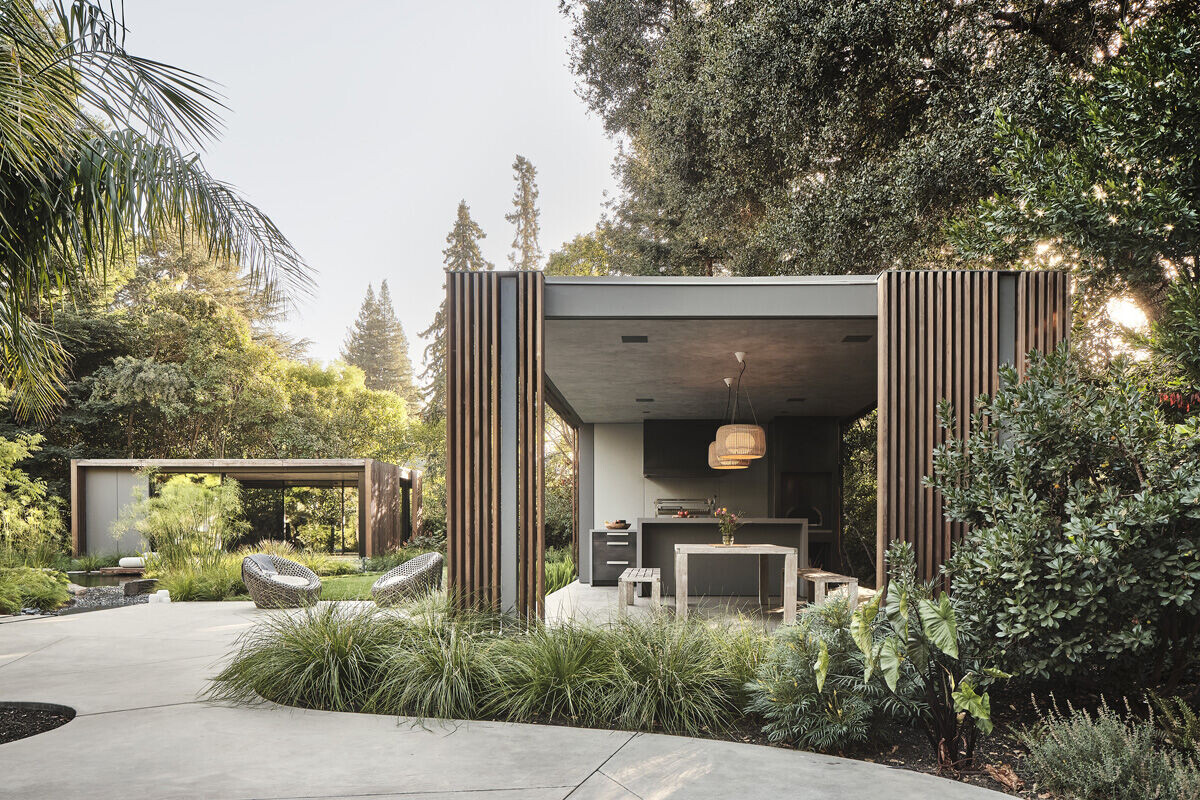
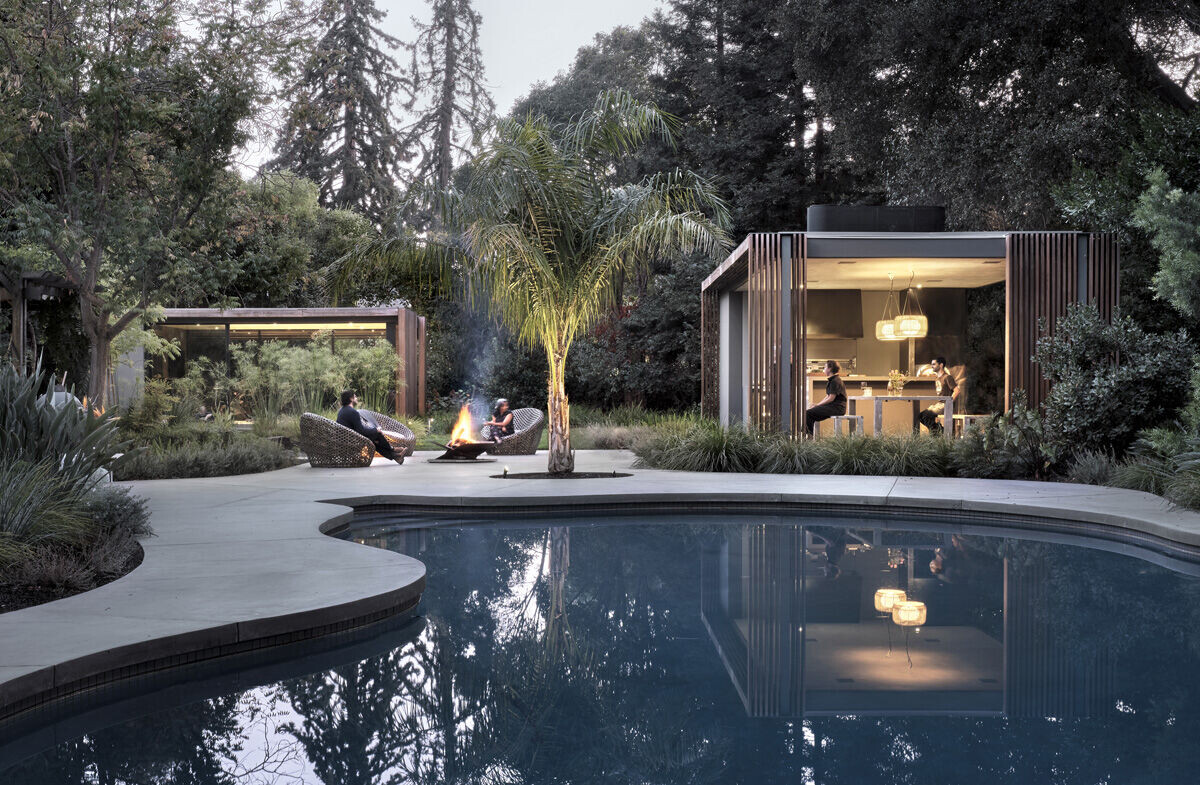
The pavilions’ facades are wrapped in naturally weathering Alaskan Yellow Cedar that shroud each end of both structures while screens help form trellises on the front and back. The wood screens serve each pavilion in contrasting ways, introducing privacy into the exercise and meditation pavilion, and a feeling of openness in the kitchen pavilion.
