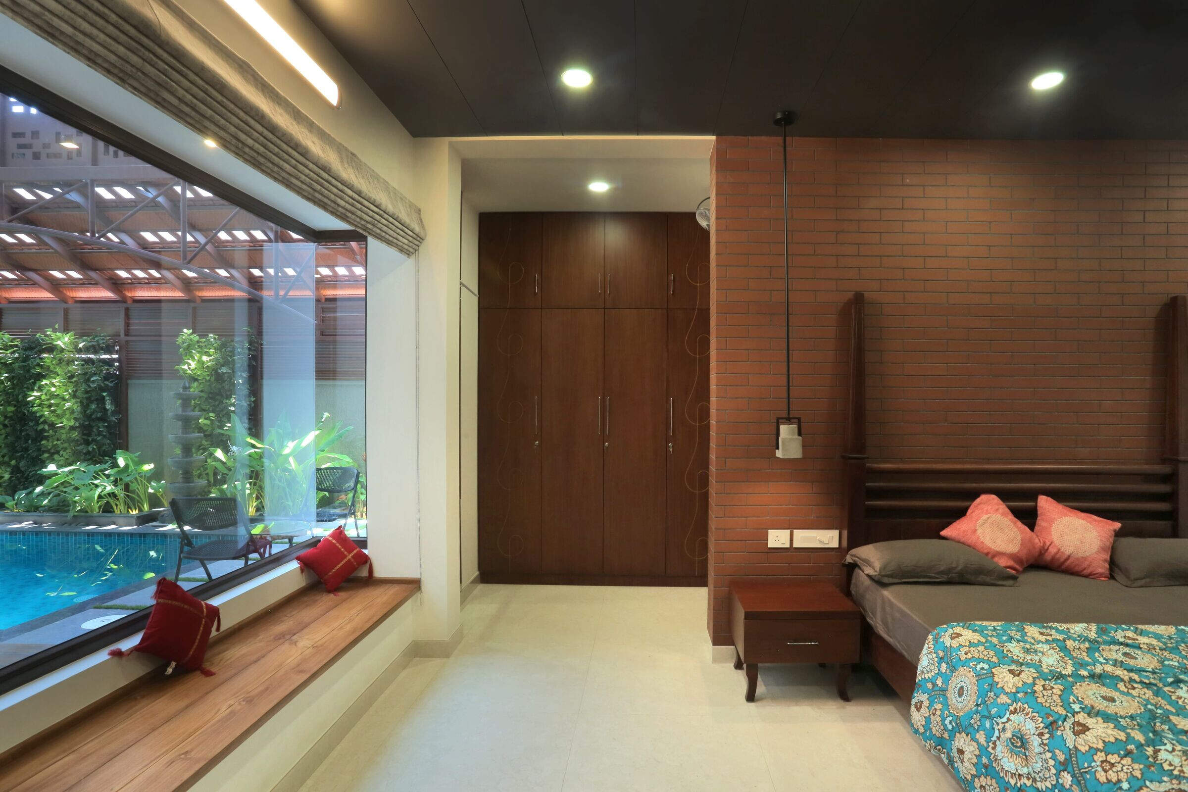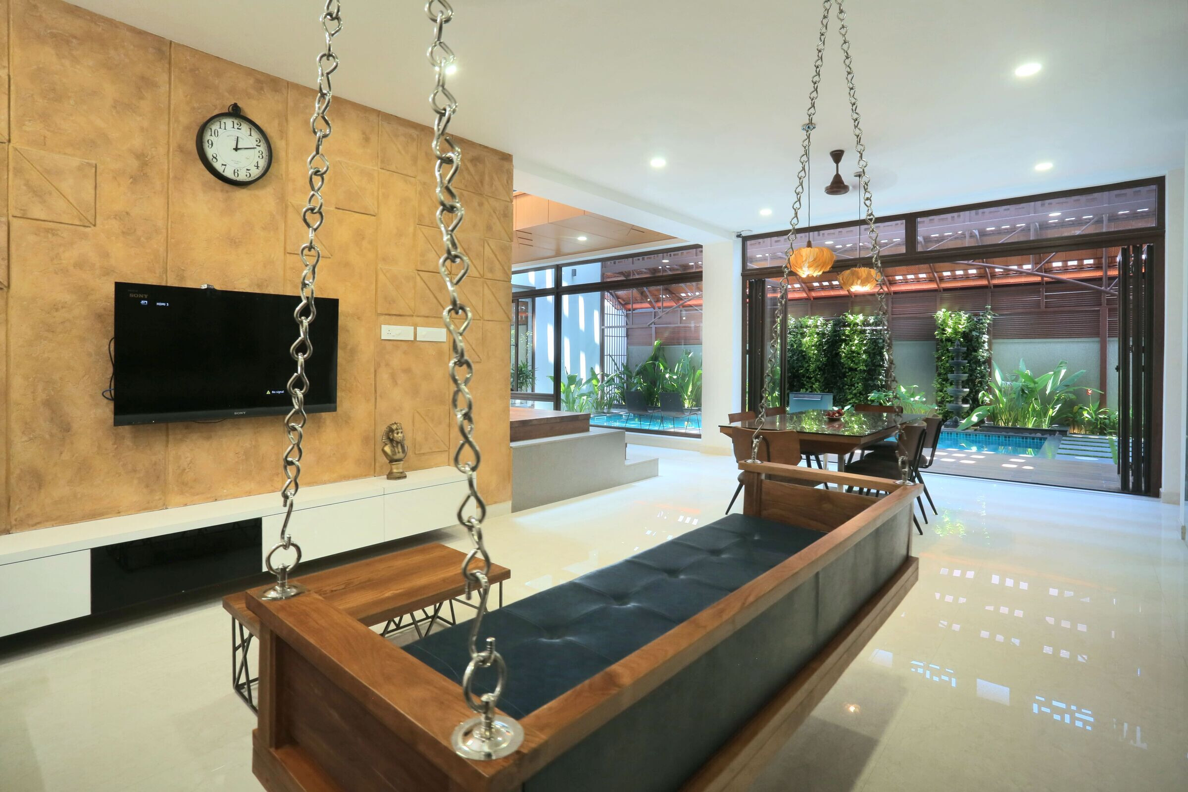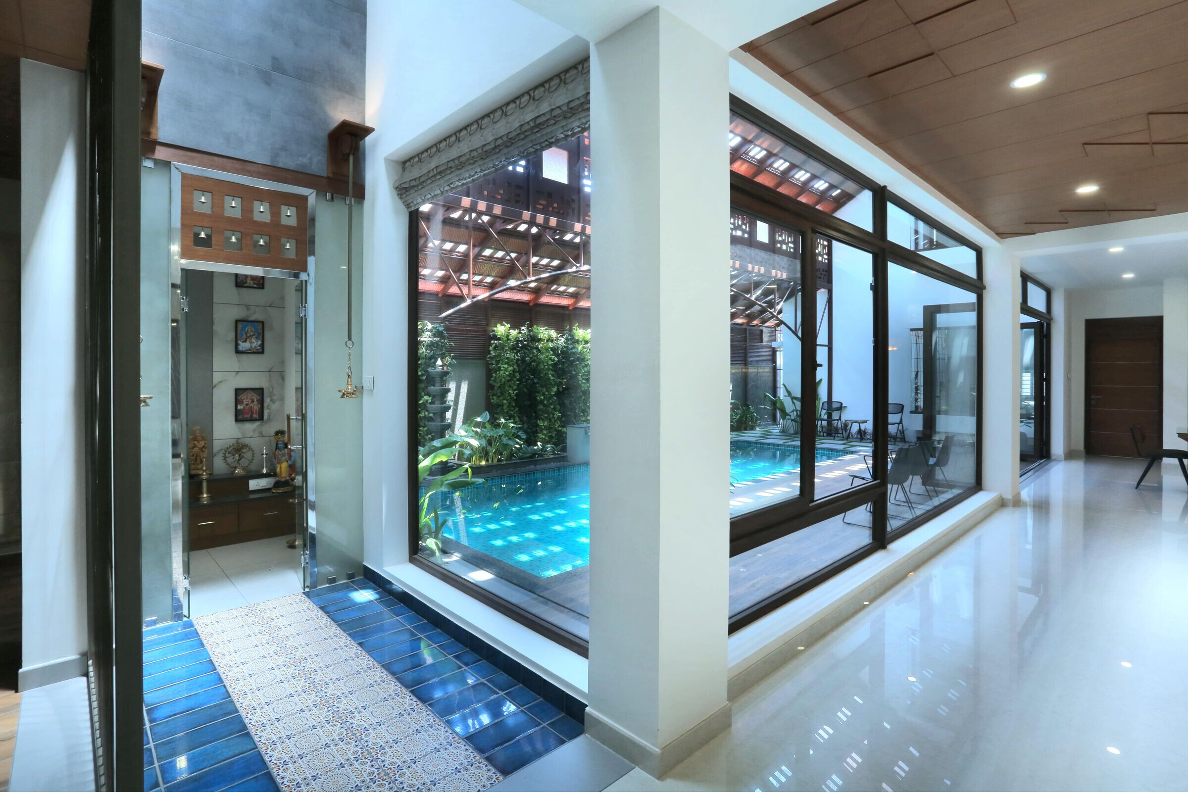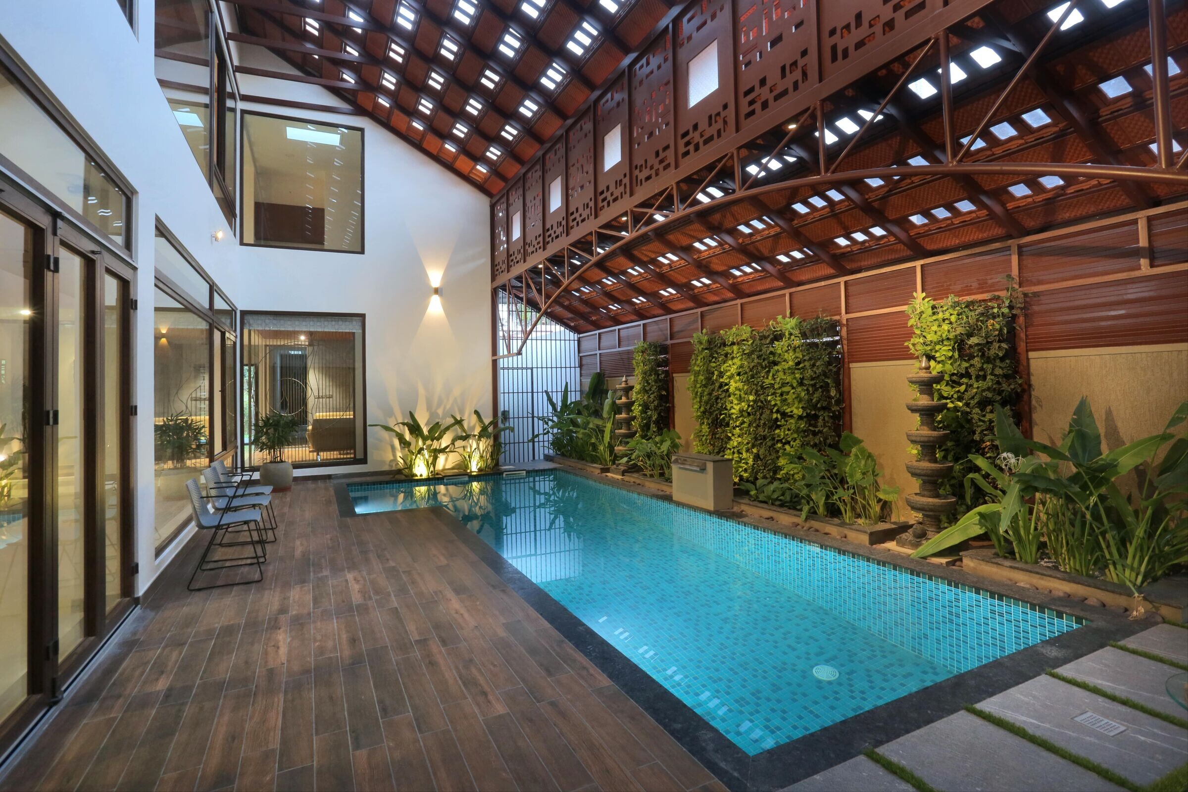The Axial House is one of the best examples of contemporary architecture designed and executed by VM Architects under the helm of Architect Vinay Mohan. Mr. Vinay Mohan is the Founder and Principal Architect at VM Architects is known for his out-of-the-box contemporary architecture style, with more emphasis on Nature and Green Architecture. His latest project The Axial House too follows the same pattern.
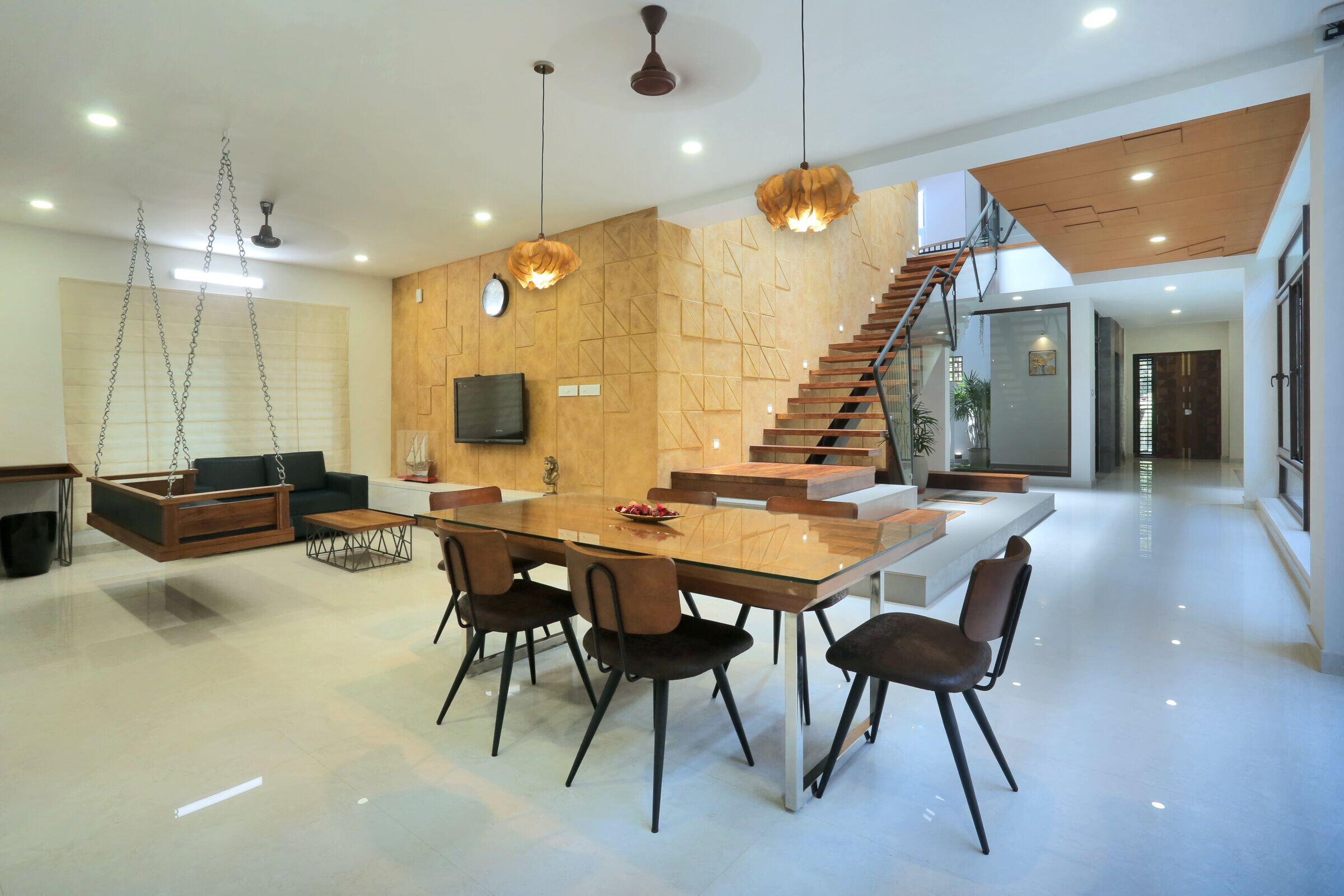
The Axial House is the result of functional and innovative architectural techniques combined with eco-friendly designs. When it came to building his dream home, the client, Dr.Libin Balan, the now owner of the Axial House had a clear image in mind – he wanted to have a soothing habitable space with all the modern amenities, but without losing the natural aura of the place. His requirement also included innovative design solutions to reduce heat and maximize air circulation throughout the interiors. And when it came to interiors, the idea was to keep it simple and creative.
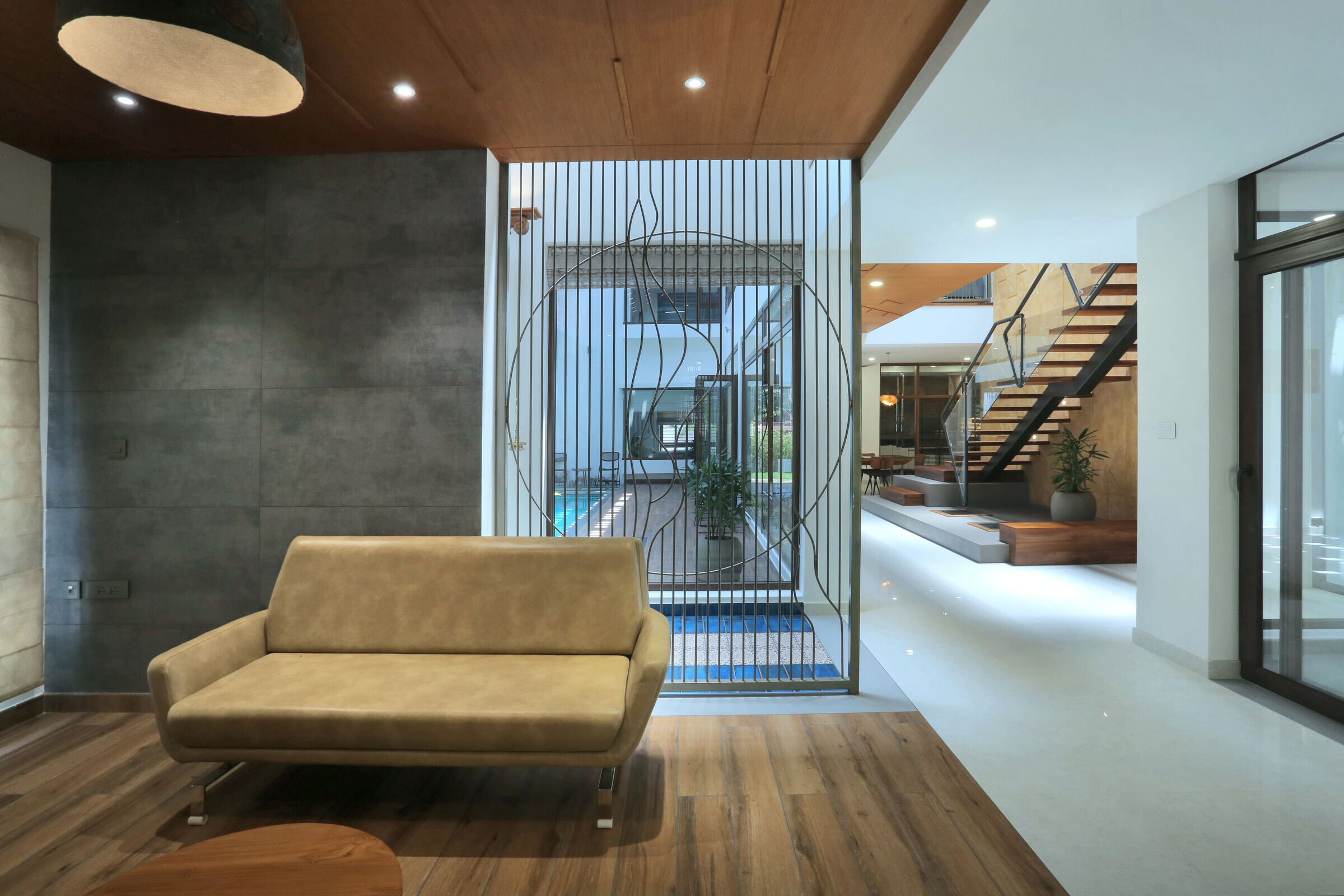
The Axial House is designed along axial planning concept wherein all the spaces were arranged along a central axis which would serve as a passage connecting the interior spaces, built upon a narrow rectangular plot. As the client was very keen on bringing nature inside and making it a part of their space, there's a pinch of nature everywhere within the interior and exterior of the home. When looked at from the outside, The Axial House generates a unique look with a lot of clear horizontal and vertical lines running throughout the structure, with a perfect blend of contemporary architecture and natural landscaping.
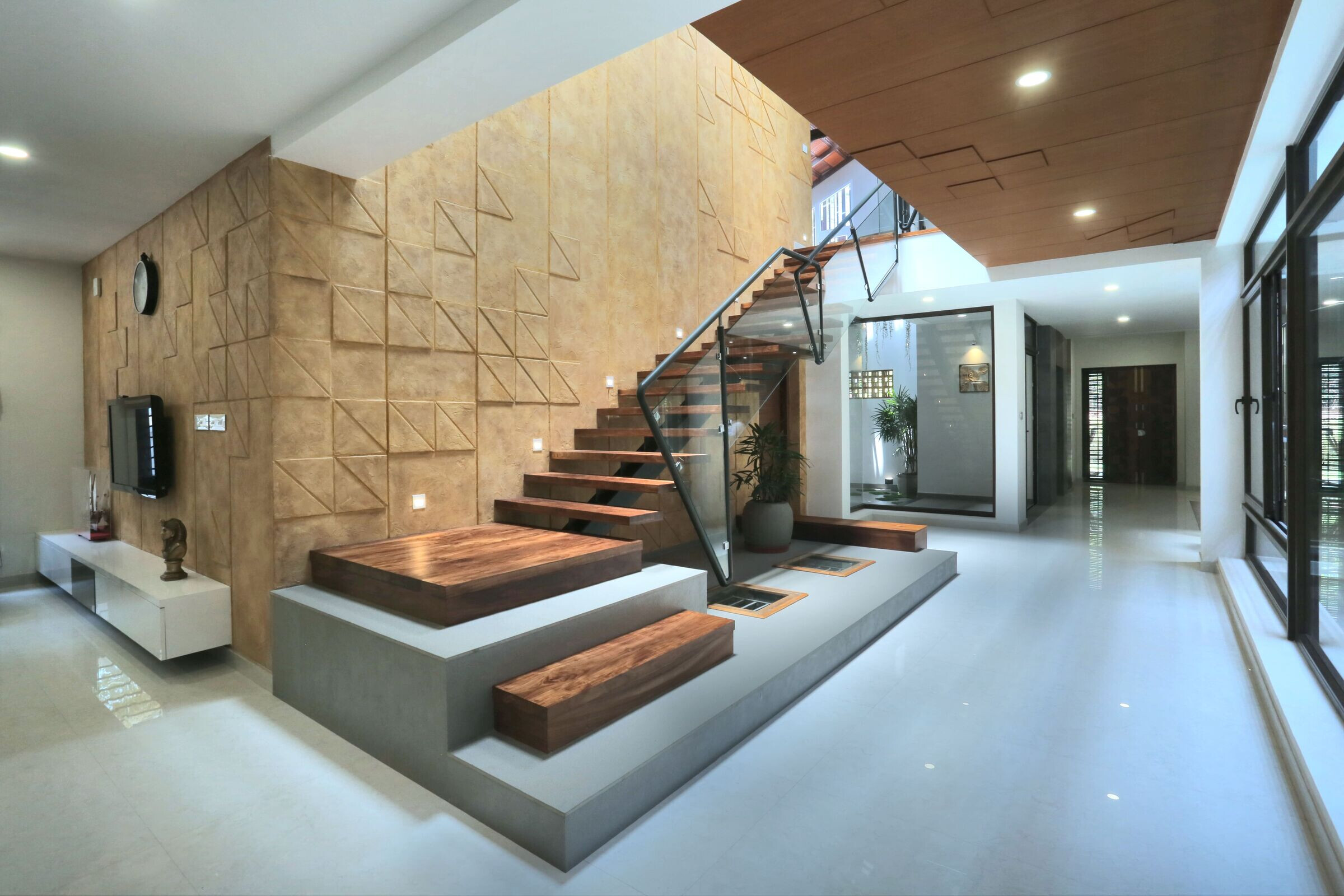
Since the client was adamant about adding the greens, most part of the house is built with adequate provisions to bring in a lot of natural lighting. Additionally, eco-friendly building materials like perforated clay bricks and clay roof tiles, etc. were used for construction to reduce heat and they also act as natural air vents that filter the air throughout the home. Every part of the home is designed in such a way that one can always get a view of the landscape courts, thereby creating a peaceful and refreshing atmosphere all over the home. Glass paneling and mood lighting all over the interiors create a warm and joyful aura within the Axial House which is very important to the client and his family.
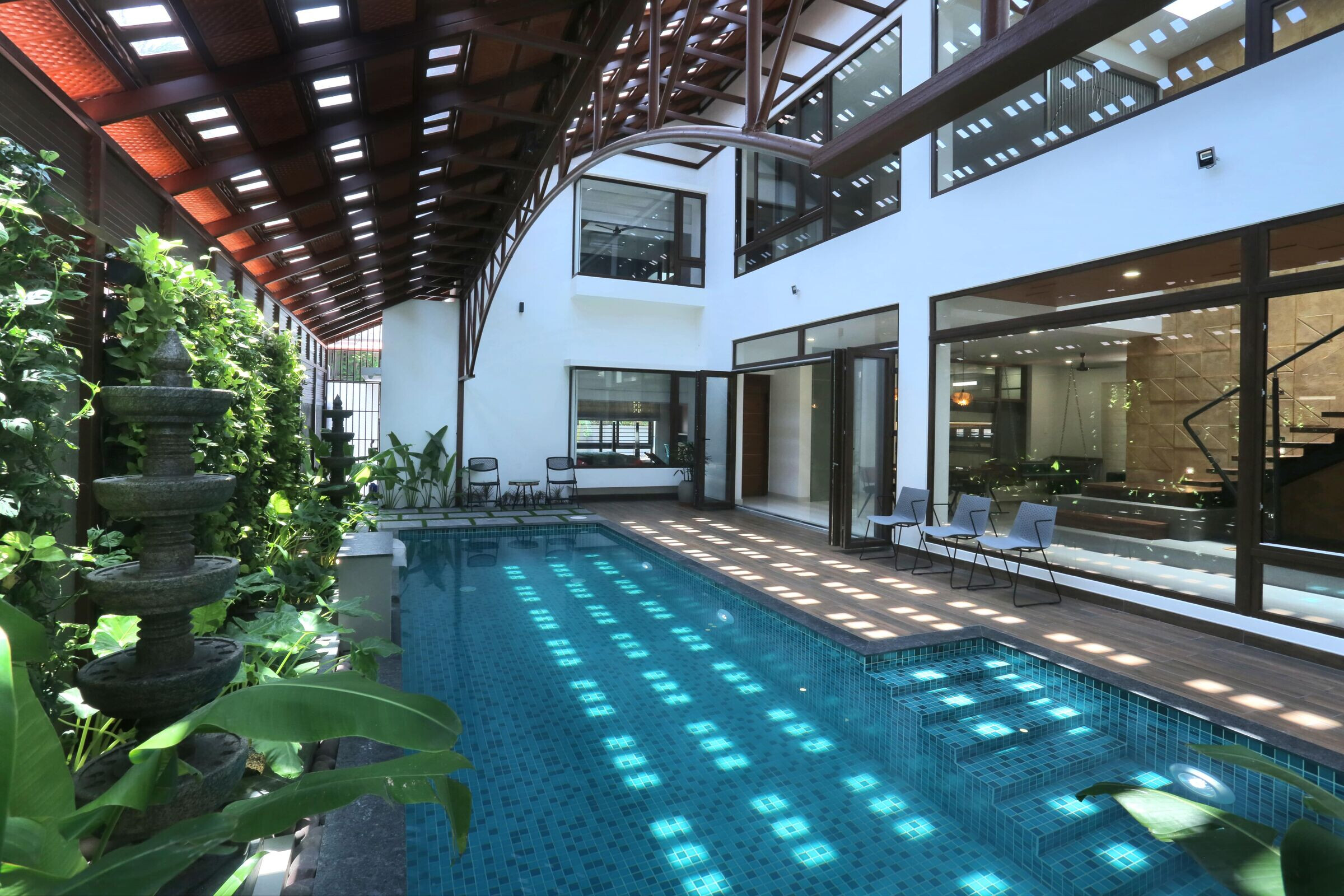
Perhaps the most interesting part of the Axial House is the Vertical Garden overlooking the Pool Area. The design of truss works at different levels adds great sectional value to this space. Continuous air circulation is generated by providing louvers along the side walls.
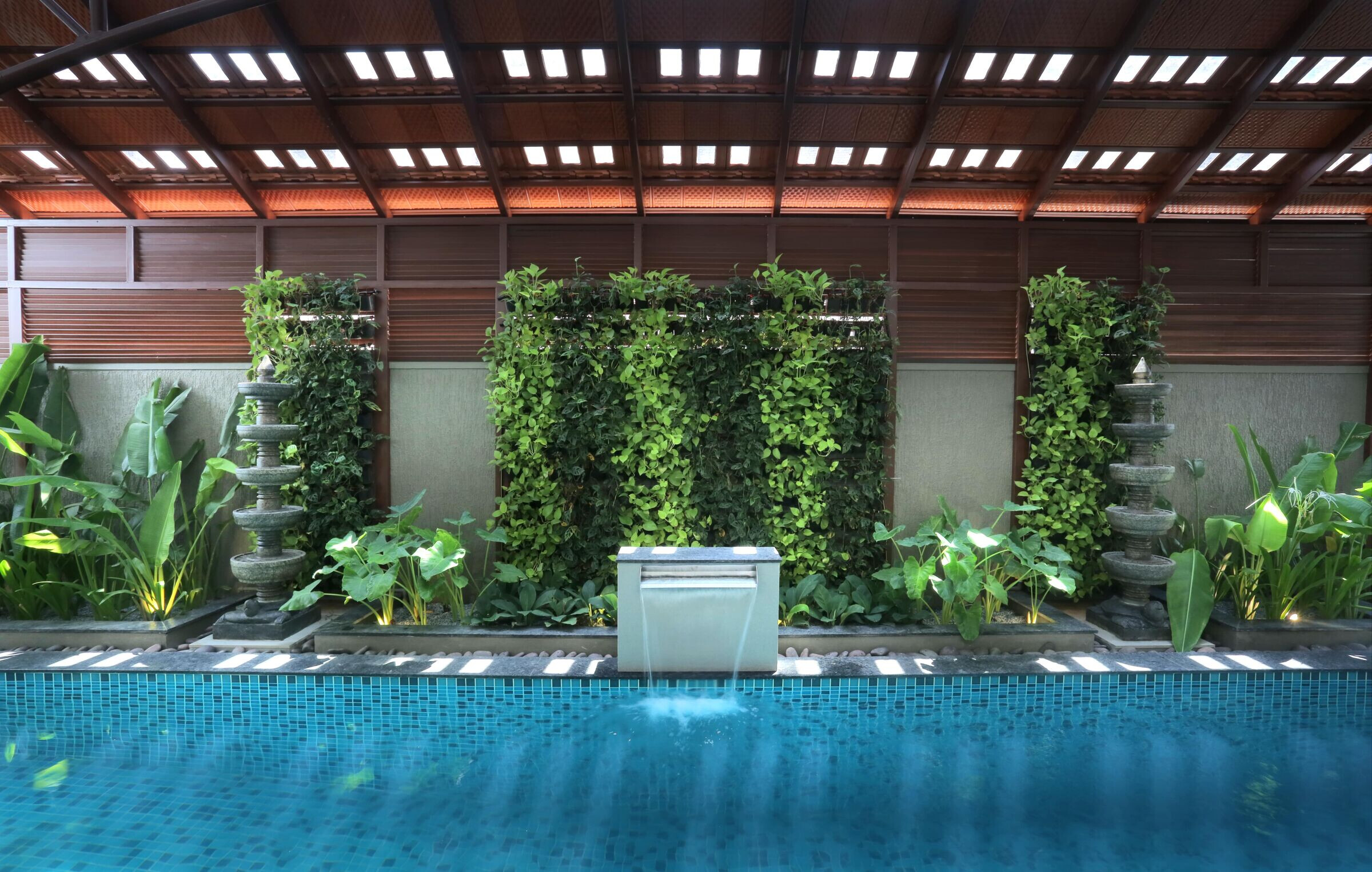
All the interior spaces have a view towards this garden and pool area, making it a soothing place to relax and enjoy during the evenings. Last but not the least; since the client was a Physician who gives consultations at home, a fully functional Consultation Room was also incorporated within the Axial Home’s architectural design. Summarizing, The Axial House is a perfect example of a contemporary home built with green architecture style and great landscaping, one that reeks luxury at every corner at the same time maintaining the private and peaceful atmosphere, located right next to the busy town of Vadakara.
