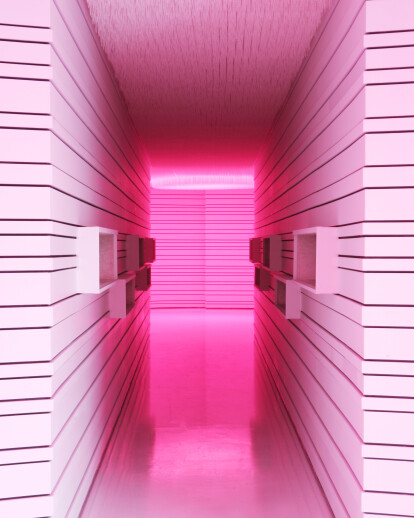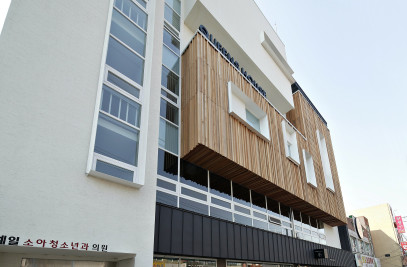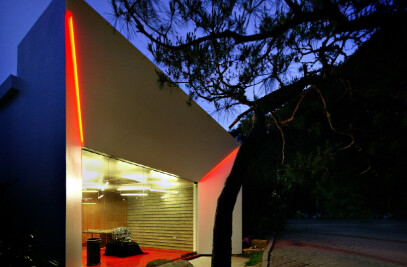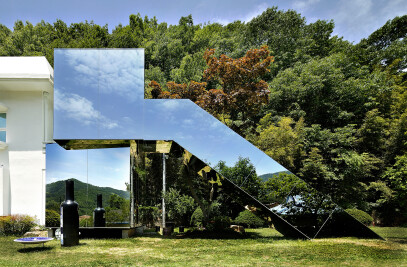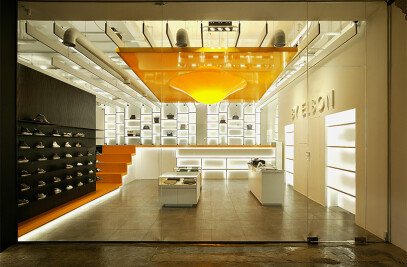K.I.C.A (Korea International Consulting Associates), a company to export hair care products and hair irons to America, Europe, Africa as well as Asia, is more famous in foreign countries than in Korea. It is applying more than 20 products for a patent besides it launches a new brand B2y, and it will perform the various businesses including the export of hair care products. K.I.C.A intended to design B2y company building with interesting sensibility by adding the features of new shapes and materials to the aesthetics to pursue fine art which exists and expresses according to the concept of the company. This renewal project in the scale of 1320m2 is developed with remodeling the commercial structure of this company rising to the surface and at the same time with challenging to introduce its brand name within Korea. Designer didn’t only attempt the detail elements of technology and materials but also reviewed the restricted conditions, standards, and methods through this project. He presented a new design using cable tie. The design by new attempt harmonizes the sense of tension from experience with the materials and the shapes appropriately. Design motive of this space starts from hair. This space keeps many design elements to remind of glossy, waving, and healthy hair here and there. Exterior appearance embraces the crude mass with the materiality to look light just like pure white feather, and the light in vivid red color blows out B2y passionately. The new exterior appearance became a mass with several ten thousands of cable ties, a new material contrast to the existing material such as granite tile. The white mass plays an important role to display the initial pattern and use of design motive. Each of cable ties reminds of each strand of hairs. These elements can seem to envelop both interior and exterior by concealing or revealing in turn the building structure. B2y, a four-storied company building, intented to have a role of cultural space by destroying the basic concept of office and raising its status. Using C1 in red color with strong impact and attentiveness, Barrisol lighting connected along the reception zone, the first space for visiting and meeting, gives the active impression on the whole. Glossy and translucent acrylic material used at reception zone adds the abundant taste to the space, emphasizing the red color. Lighting objet motivated by the root of hair and metal beads in silver color spread along the wall glitter gorgeously at the hall in pure white color. Curved line connected from this hall to the fourth floor along the traffic line puts the whole spaces together with its waving shape like hair. Ceilings of entrance hall and corridor leading to education room on the upper floor stimulate the five senses through the pink color of cable ties flickering in the wind and the light. This space seems to keep the fragrant and haptic yearning to touch and to see it. The cable ties make this space more fantastic, rustling in the wind from the facilities equipped on the ceiling and swaying under the spot light. This space expresses its features through the ceiling lighting fixture added pink color, and the white furnitures and walls. Displaying the both uses for meeting and business by using pink color with white, the main color of this space, lounge is composed as a space of communication between staffs and customers, In Particular, units in organic shape complements this monotone space by adding the visual amusement to the solidity of straight lines which connect wall and wall. Education room and hair care room become the minimal space in black and white color, and restroom is completed with moderate simplicity by white module and white porcelain by a ceramic artist. Black and white are the main colors of the space which needs modernity and quality. Lighting fixture composed with organic shape along the geographical pattern on glass gives the small rhythm to the space at the hair care room. The education room shows the figures different from the other spaces by adding metallic black backdrop to white board and varying the intervals between the straight simple patterns.
Design : YOON SPACE . Yoon seok-min Design team : YOON SPACE ( Kim Min-jung , Son Ryang-gweong , Kim Hyeon-gwan ) Location : DongCheon-dong, Suji-Gu , Yongin, korea Function : Office Area : 1320m2 Finish-Floor : Epoxy , P-tile , Wood Flooring -Wall : Paint , Tile , Sheet -Ceiling : Paint , Tile , Barrisol , cable tie Construction : YOON SPACE
