Biga Genio & Farina’s second shop is on the ground floor of a historical building dating back to the beginning of the 1900s that overlooks the back of the Politeama Garibaldi Theatre and Via E. Amari, an important artery leading to the Port of Palermo. Once a historically relevant bar, it is now a warm and informal 2.0 bakery.
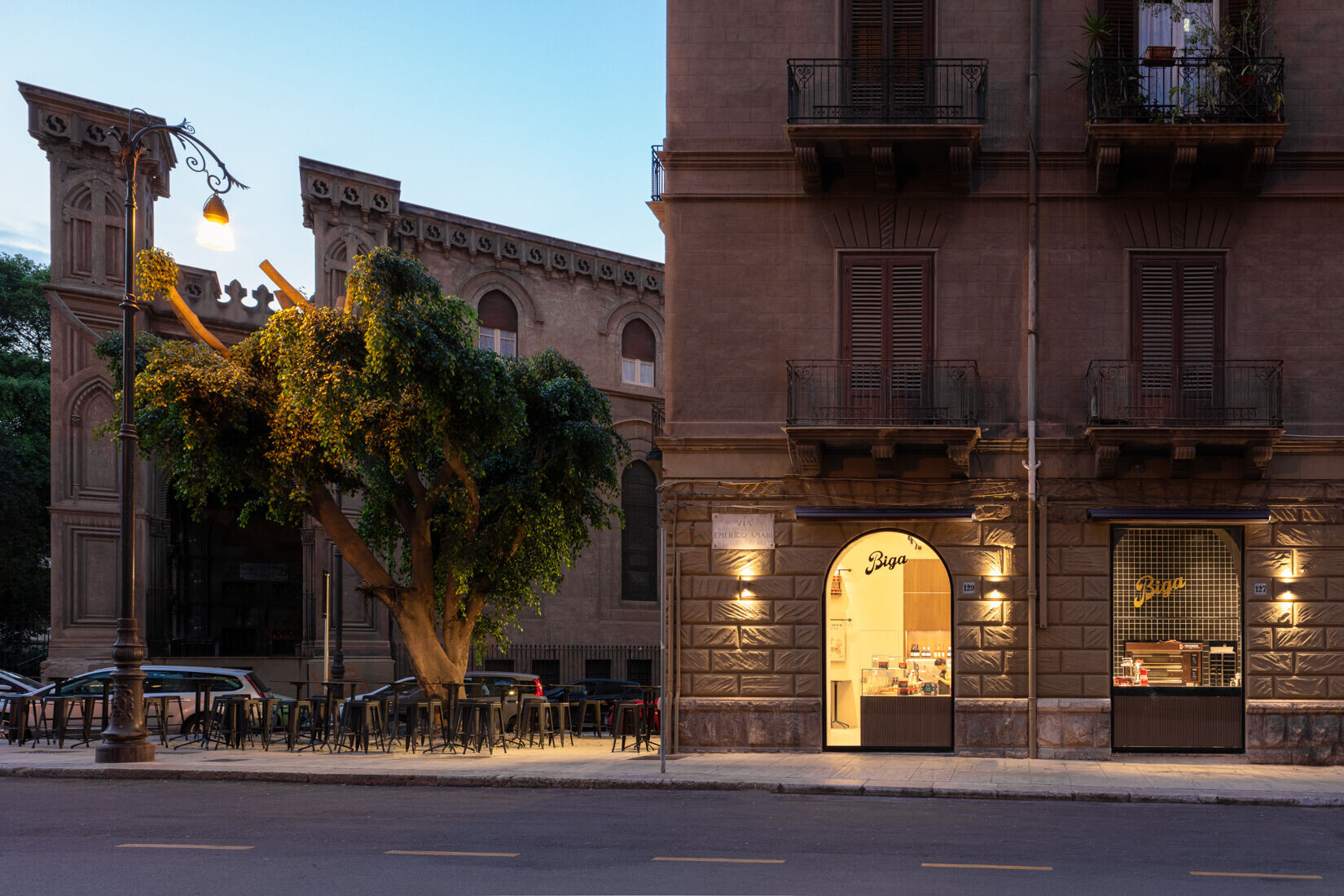
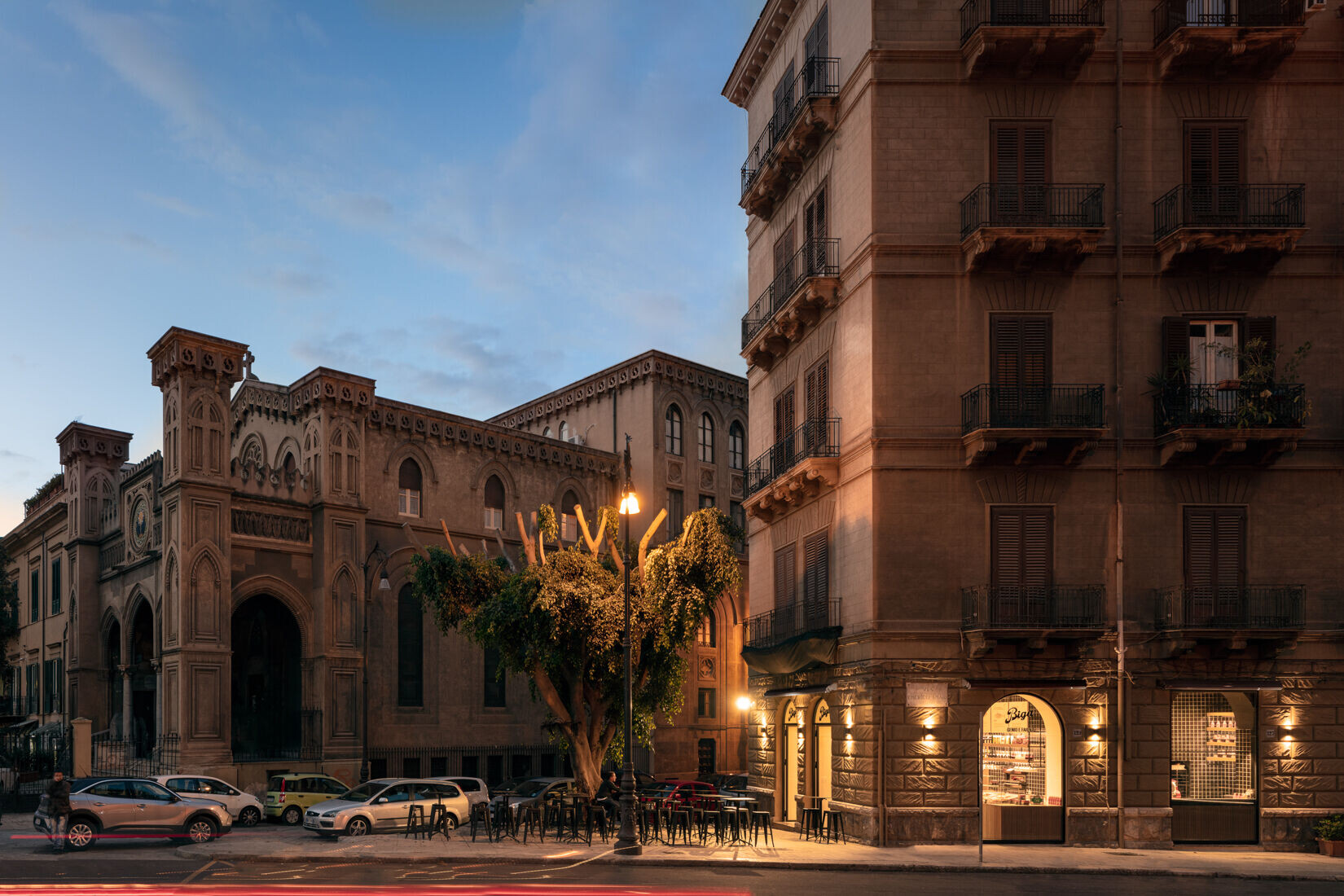
The property distinguishes itself through two ample side glass panes and two smaller front ones. At the base of the cross vault that characterises the sales room there is a workbench used to sell the baked goods and a back workbench entirely covered in opaque black tiles. An iron structure, which creates a backlit exhibiting space, completes the wall, connecting it to the open-plan laboratory that visually inserts itself in one of the panes, allowing passers-by to view the preparation of the products.
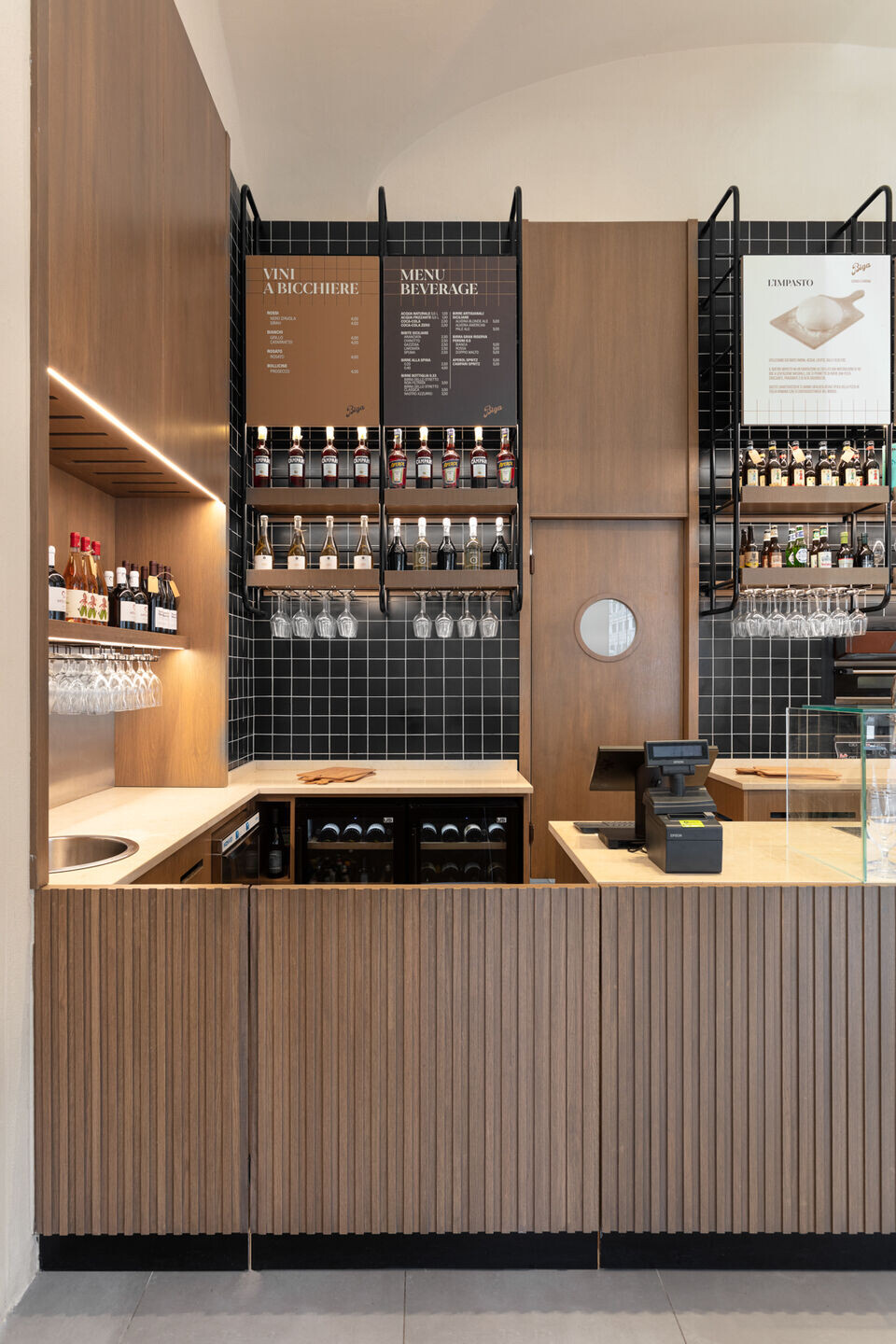
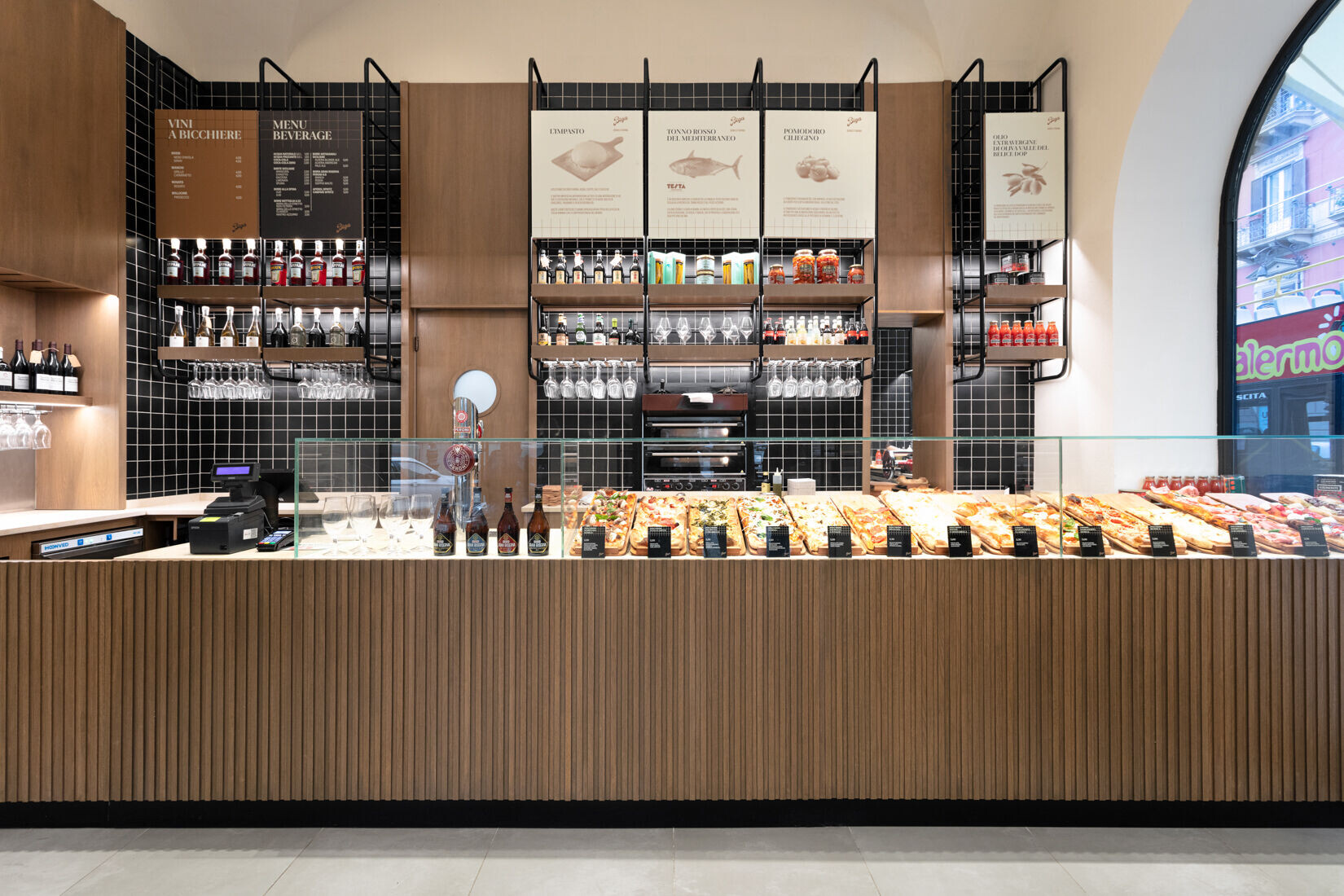
Hanging elements and tie-rods spread light from above, over the cross vault, while small adjustable spotlights illuminate from below.
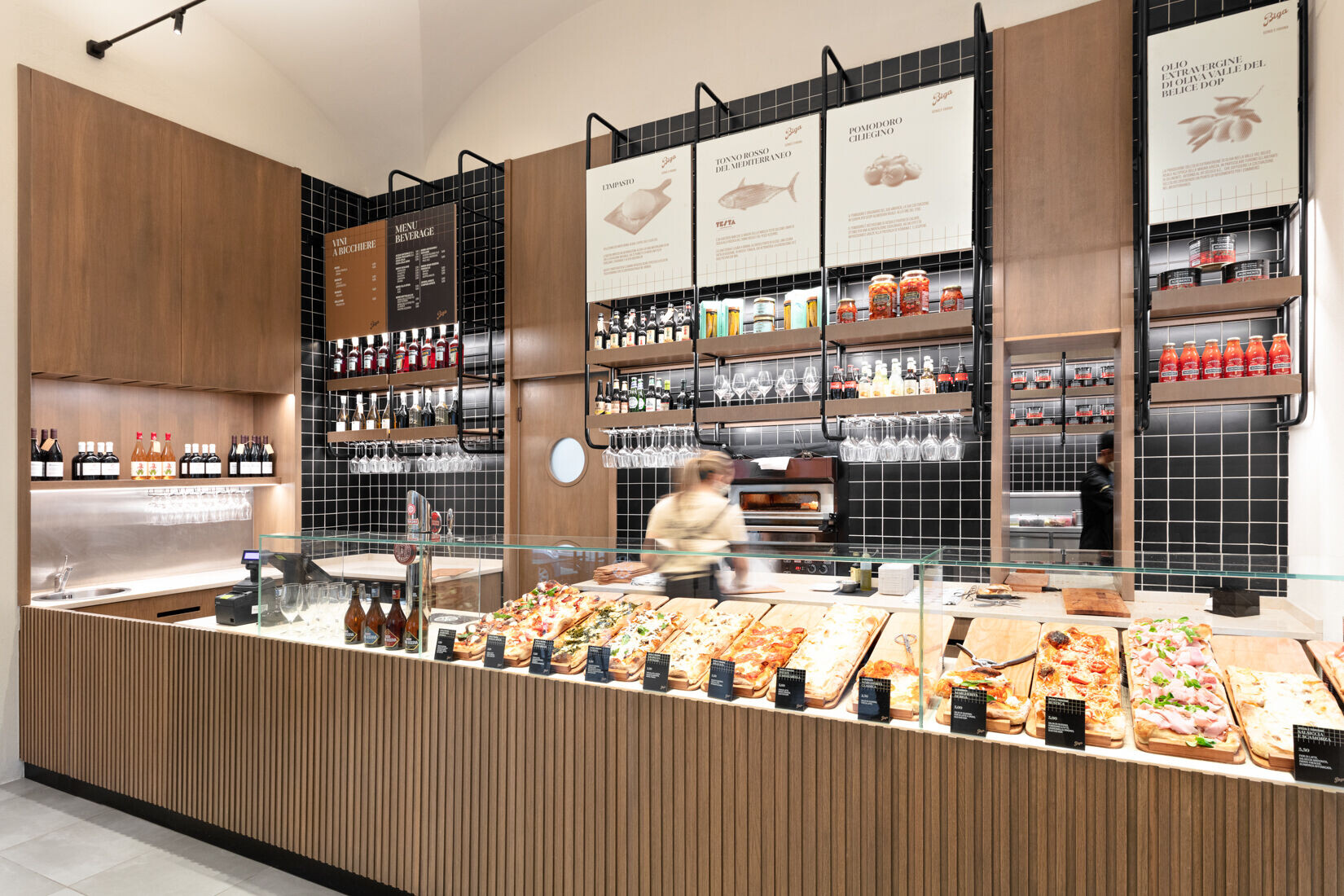
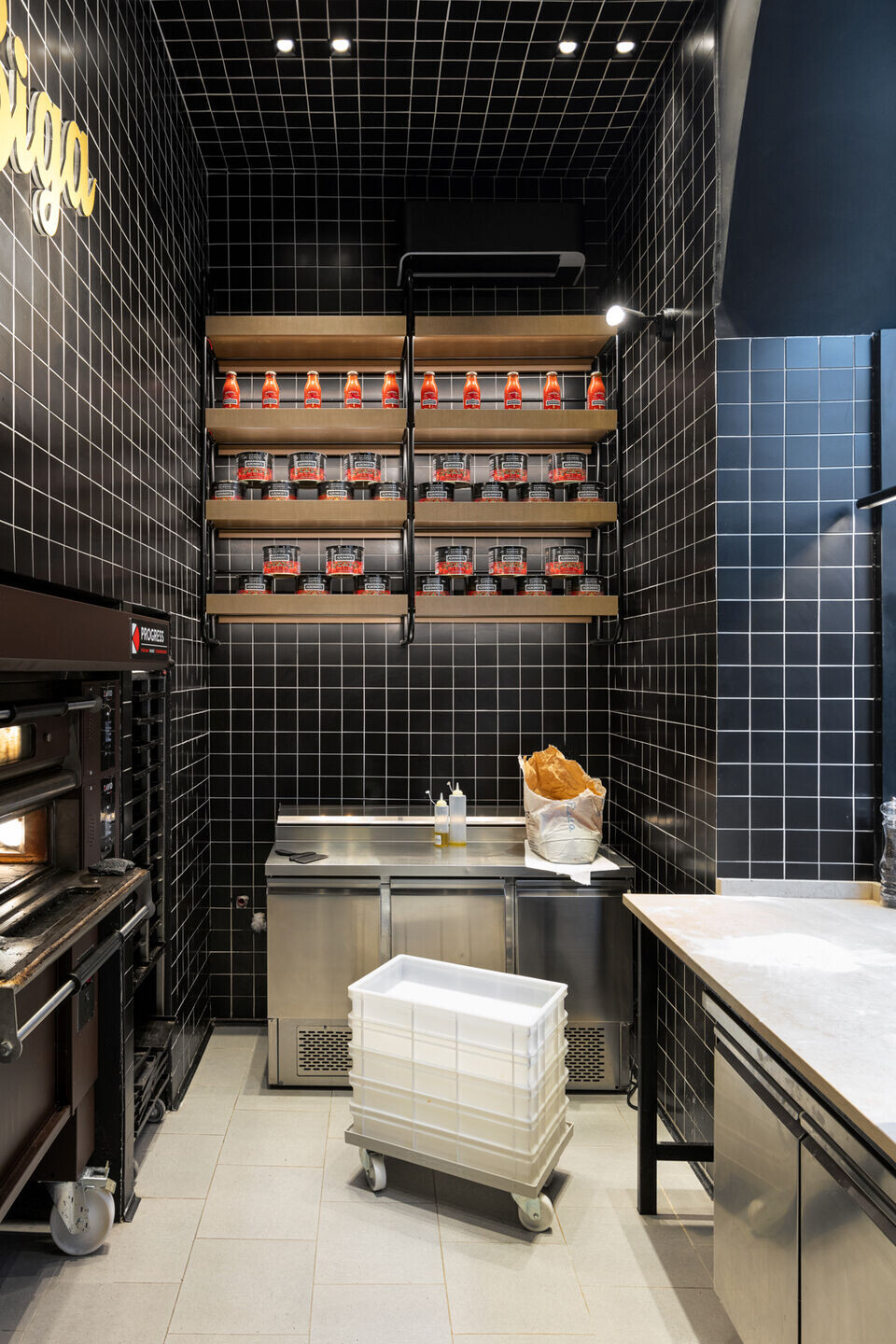
The upholstery and furniture are durmast with a smoked finish, the floors stoneware, the workbench is marble and the walls and roof, much like a box, are covered in a cream coloured plaster that makes the ambience warm and welcoming.
Team:
Firm: EDIL K Srl
Material Used:
Supplier: Tevere Arredo Negozi - Industria Lo Bianco Marmi - Caruso Piero Falegname





































