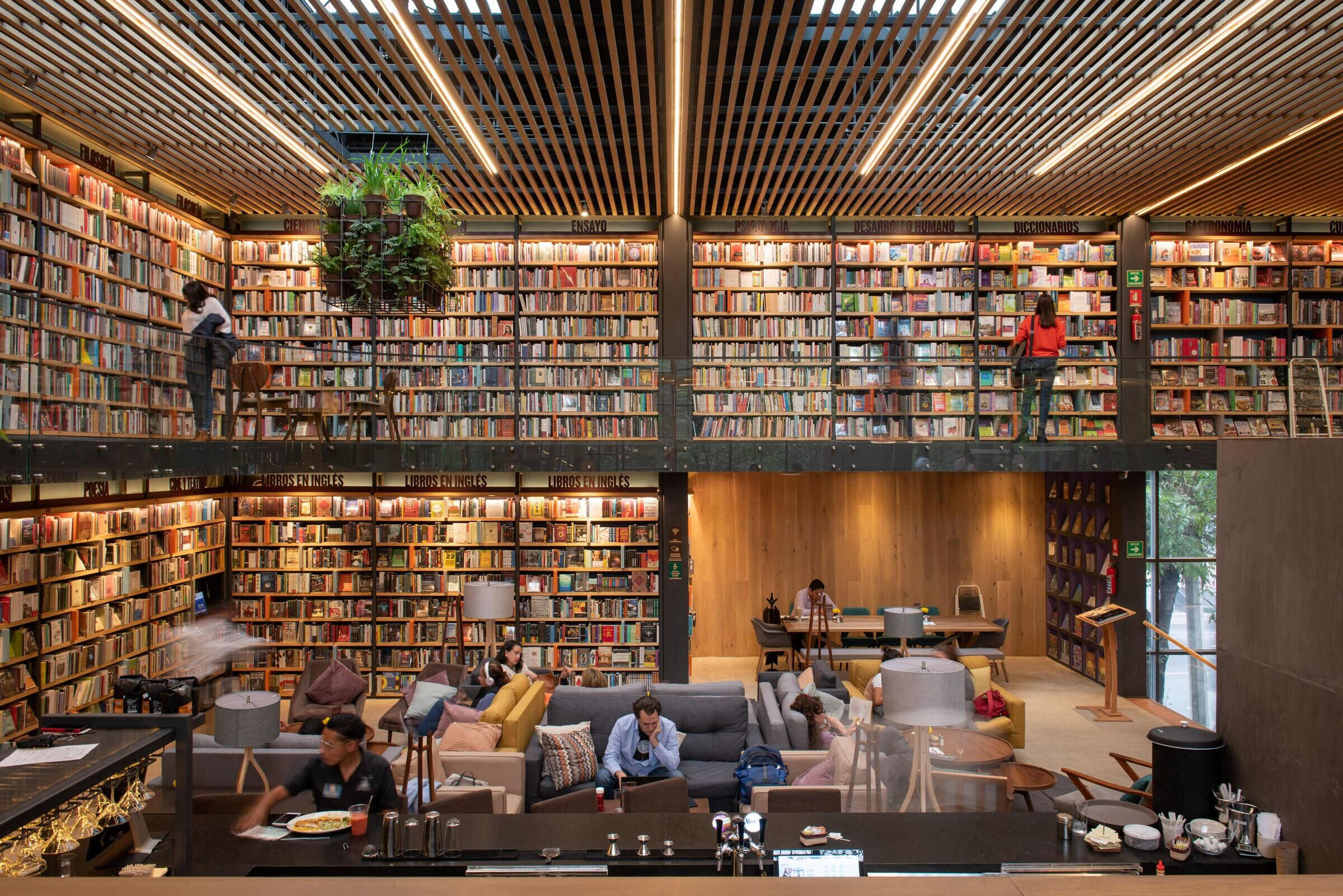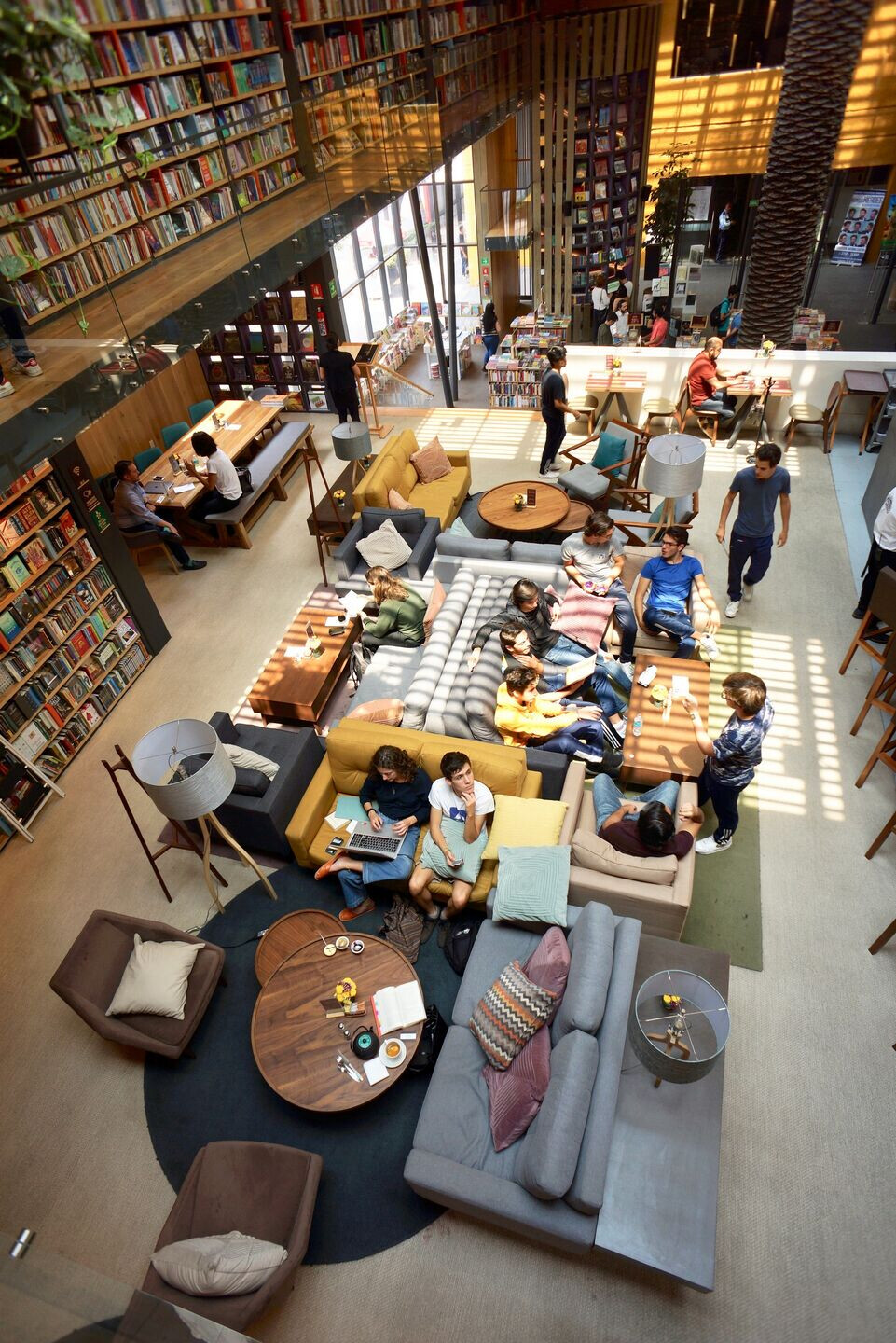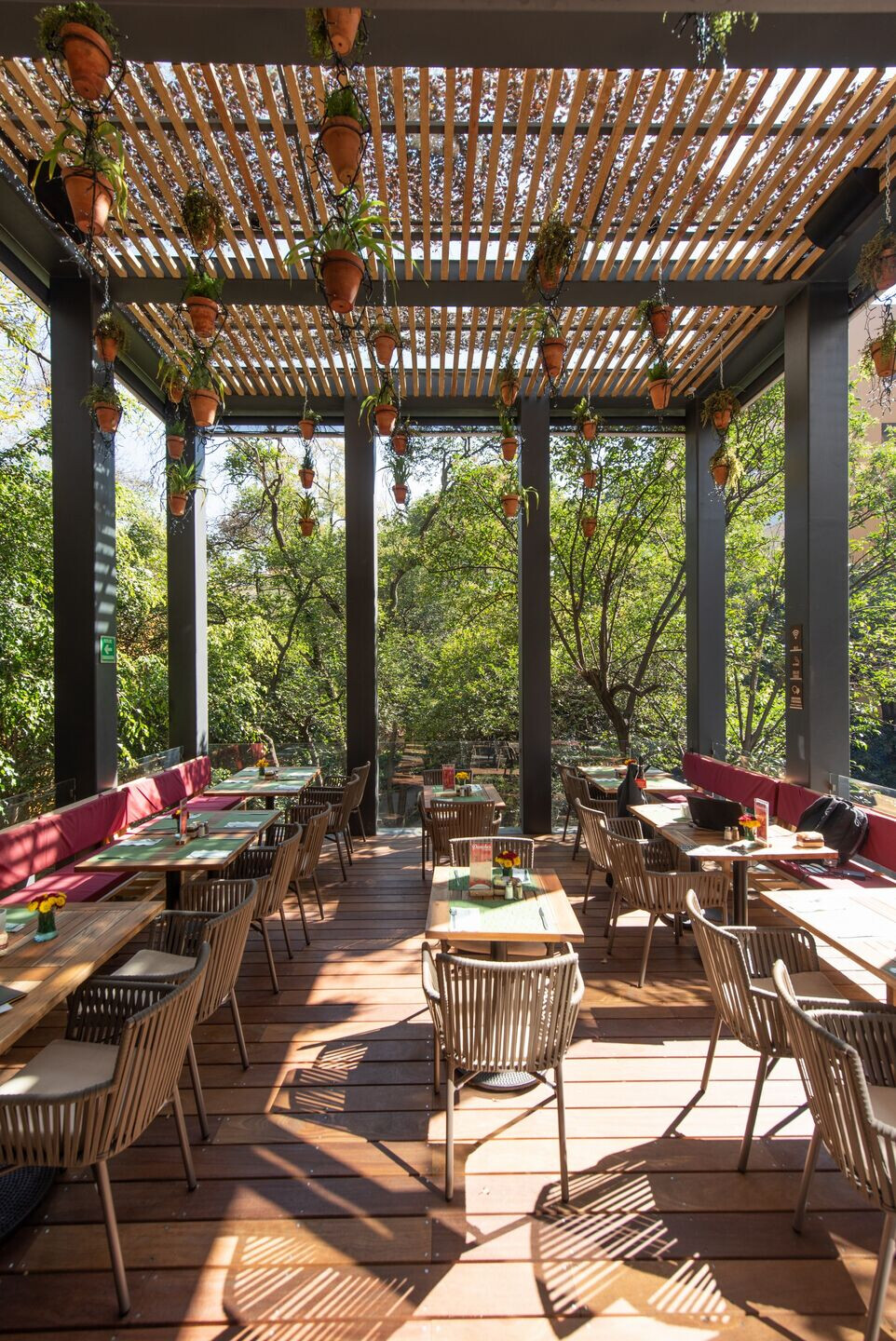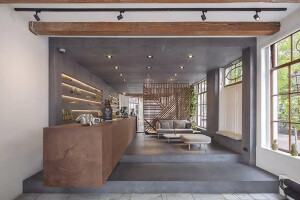Conceito:
Sétima livraria da empresa, é o primeiro edifício independente e o primeiro encomendado especificamente por terceiros, o Instituto Cultural Helénico, para complementar o complexo Teatro e Escola. Concebido como um único "hangar" grande de 27x17x9mts, mantendo diferentes plataformas ou palcos em diferentes níveis para suas diversas funções, loja, lounge/área de trabalho/bar e restaurante, é cercado por estantes de dupla altura e em transição de uma estação muito movimentada. rua urbana a um jardim tranquilo, todas as atividades são integradas sob um teto comum, mas ao mesmo tempo individualizadas pela iluminação, pelo layout dos móveis e pela escolha exclusiva de materiais para cada função. Incorpora uma palmeira de 80 anos no meio do espaço. Tornou-se rapidamente um importante centro cultural para a região sul da cidade, seguindo os passos de projetos anteriores em outros distritos.

Descrição do Projeto:
A filial de San Angel da Cadeia de Livraria Péndulo foi contratada pelo Instituto Cultural Helénico, para complementar seu complexo cultural de teatros e escolas de humanidades e criar um centro cultural na parte sul da Cidade do México. O projeto emerge de uma “praça” elevada pré-existente na frente do local e trabalha em torno de uma grande freixo e de uma imponente palmeira. O edifício empresta do teatro o conceito de "palcos" ou plataformas em diferentes níveis, de onde você pode ver e ser visto, tudo dentro de um grande "hangar" como o espaço. Diversas atividades coexistem nesses "palcos", livraria, restaurante e lounge bar, todo cercado pela presença de livros e unificado abaixo de uma pérgola de madeira.

Diferentes materiais e iluminação trazem aconchego e individualidade a cada nível e atividade. Os padrões de circulação oferecem uma variedade de experiências para se movimentar e habitar o espaço. O interior é organizado em torno de dois eixos, um da avenida movimentada até um jardim tranquilo na parte de trás e o outro da entrada do teatro a uma enorme parede de livros. A palmeira, alojada em uma chaminé como um gabinete com persianas, serve como eixo de comando para toda a composição, bem como o regulador de ventilação natural para todo o espaço.

Um sistema estrutural de aço leve que inclui as próprias estantes de livros como diafragmas anti-sísmicos, juntamente com um uso sensível de materiais, permitiu uma sensação de espaço aberto, porém íntima. A fachada discreta, coberta com alumínio ondulado, madeira e janelas grandes, é perfeitamente integrada entre a estrutura existente do teatro pelo renomado arquiteto Pedro Ramirez Vazquez e a sede do edifício do Judiciário Federal por Ricardo Legorreta, da qual empresta parte de sua paleta de cores.

Material usado :
- Hunter Douglas - Revestimento de Fachadas - Softwave 25.
- Galvak - Cobertura - Multypanel.
- Crisvisa - Vidros - Low-e
- Pisos creativos, Global Woods - Papel de parede - Alocação de bagas de carvalho puro
- Materiales Rústicos - Superfície sólida - lajes de basalto preto mexicanas.
- Bolon - Piso resiliente - Areia lisa de sisal.





































