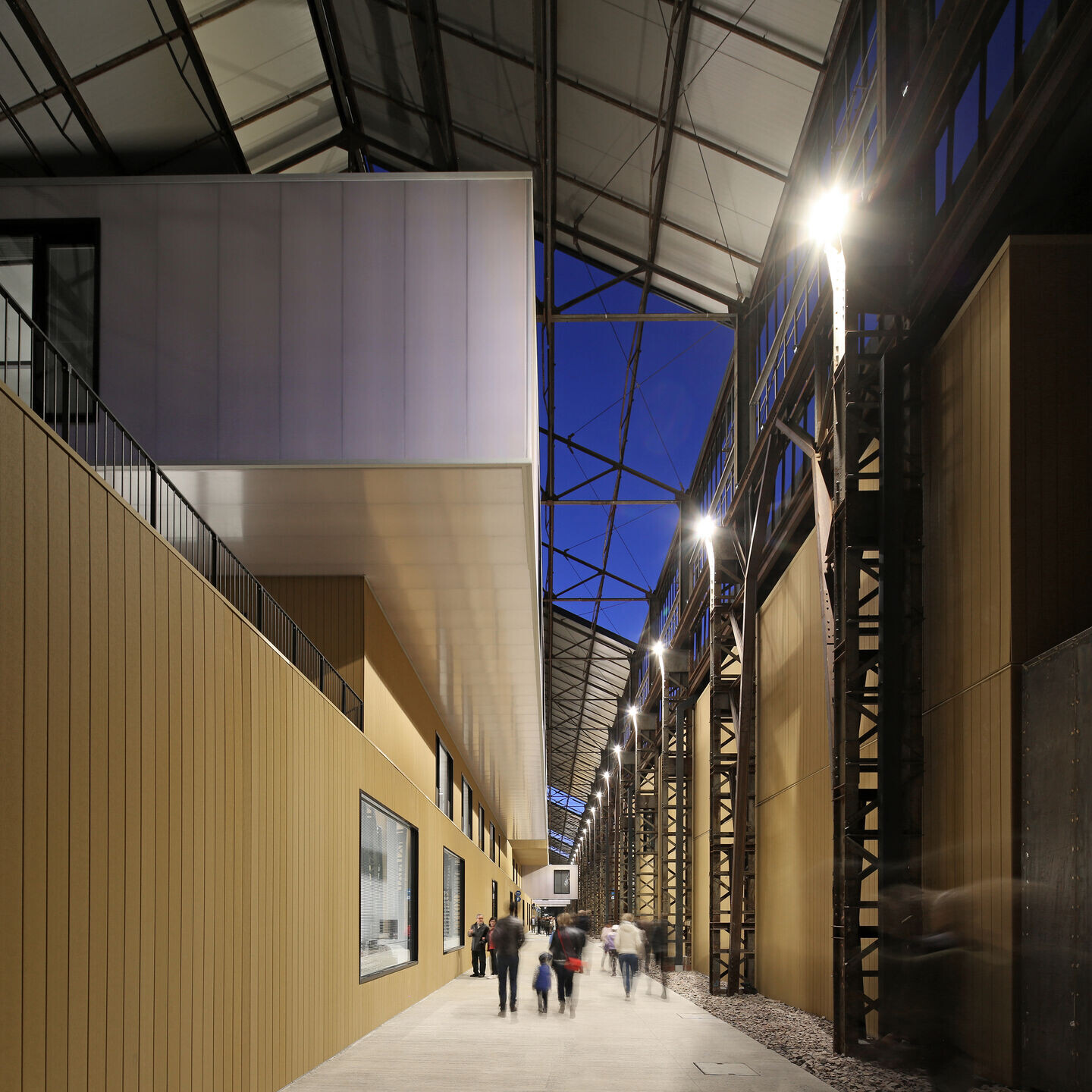“Officine Reggiane” industrial area has been a milestone in the history of Italian industry since 1901. It is located north of the city centre of Reggio Emilia, between the railway station and Campovolo airport, and it was an economic and social engine of western Emilia until the second half of the 90's.
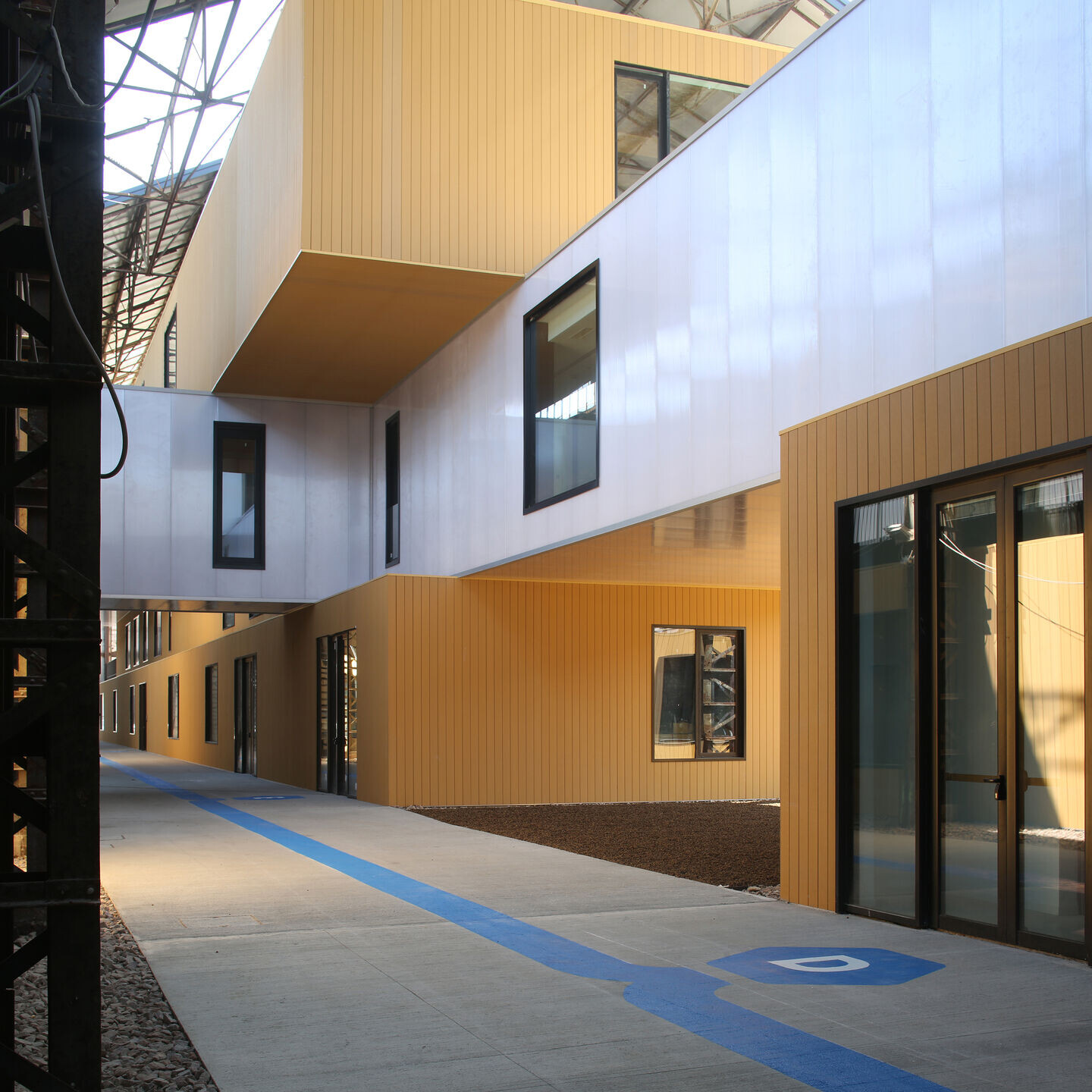
A “city within the city” morphologically self-referential, generated through a dynamic process, open and in perennial change; a landscape which today includes the concrete elements of factories, roads, tracks, parks and squares, but also abstract elements such as work, visionariness and avant-garde.
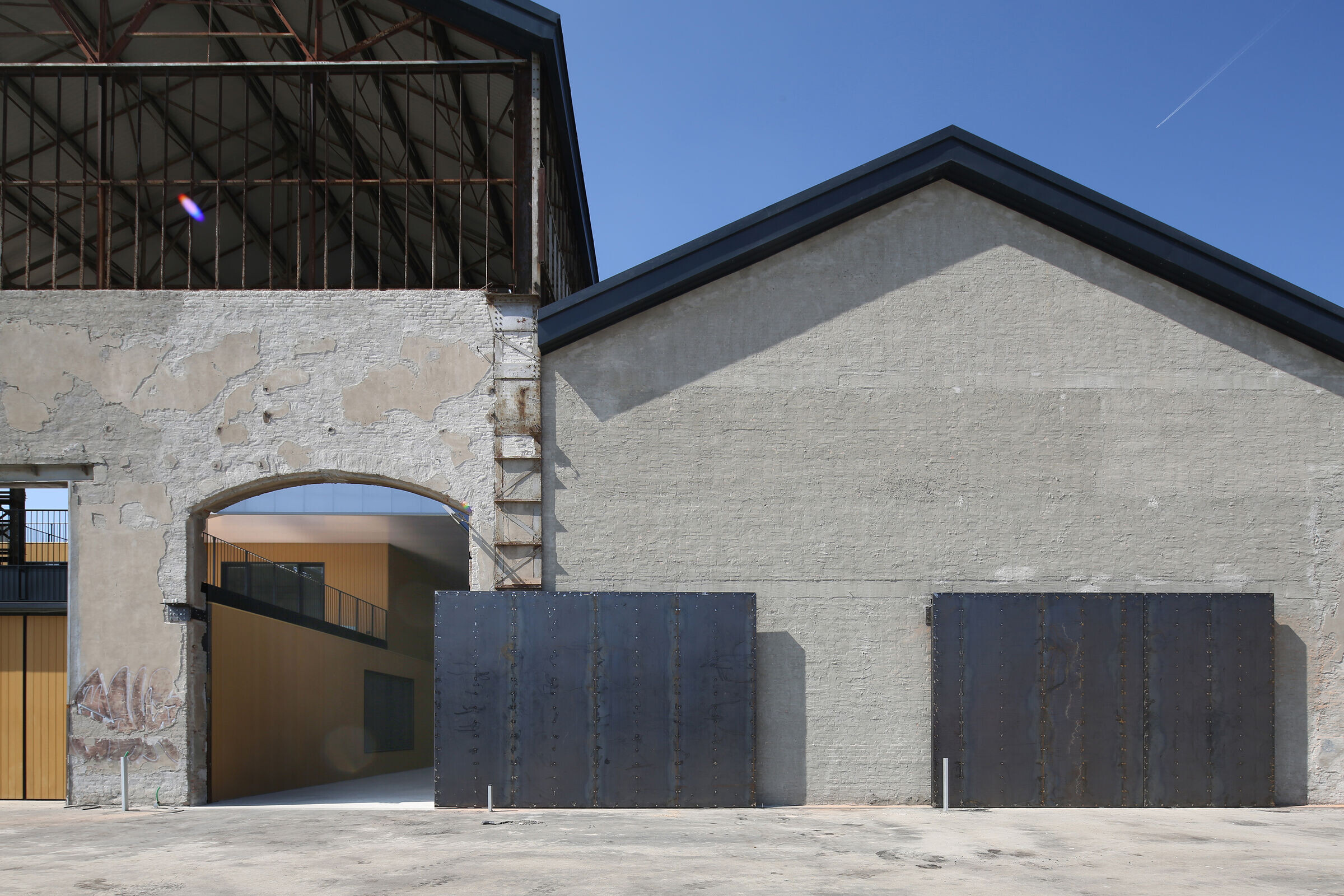
After the industrial failure and the abandonment of the area starting from the end of the 90's, since 2004 the Municipal Administration has undertaken an urban redevelopment aimed at sustainability, which provides for the functional recovery of Sheds #17, #18 and #19 as a Technological Pole for Innovation. After the construction of the Technopole for university research, in Shed #19, the second part of the masterplan was concluded with the recovery of Shed #18 (Capannone 18) for research laboratories and innovative offices. The construction of Shed #17 is currently underway and will complete a neighbourhood of approximately 200.000 sqm.
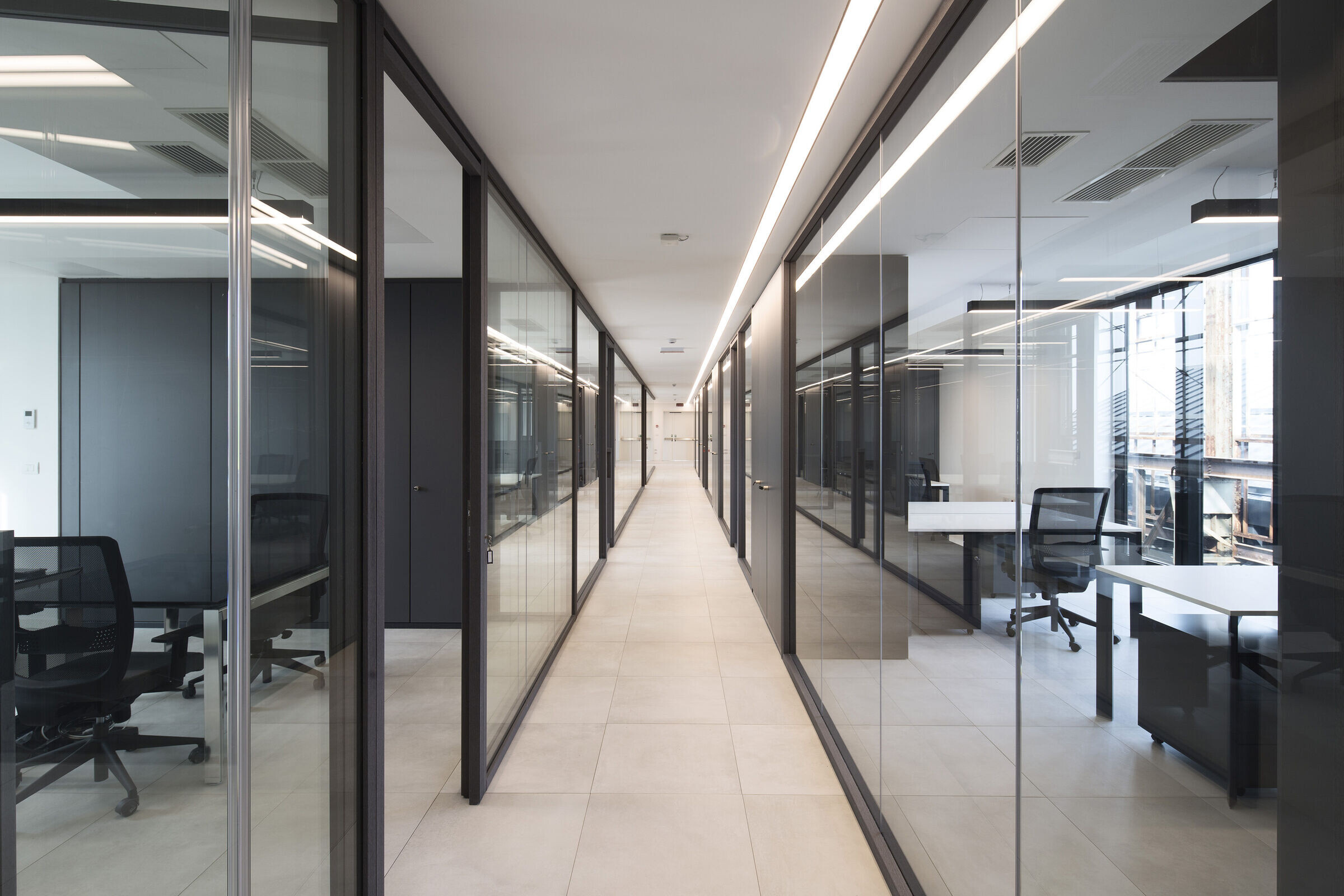
Today, Shed #18 looks like an iron “basilica”: the theme of sustainable recovery has gone further, making use of the principle of preservation of memory. An integral restoration of imperfections, approximation and decay are fixed as frescoes, volumes and structural sequences are occupied by new “architectural machines”. This is an urban compensation to the city that, for a long time, has seen this space abandoned and occupied by factories.
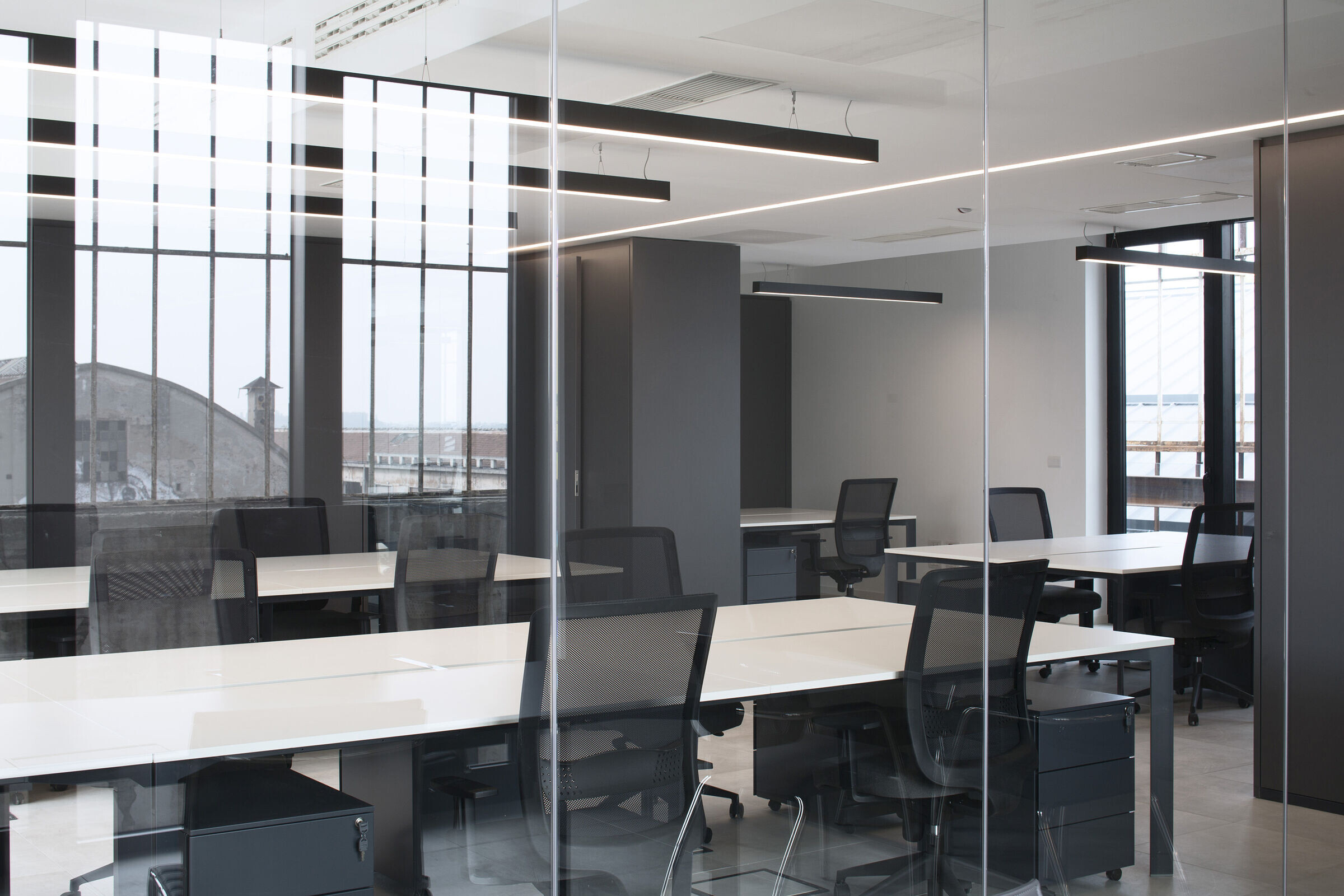
The resilient architecture of “Capannone 18” circumscribes, like a monument, the relational space preserving the meanings of history and memory, leaving the reversible implementation of the new volumes with the dynamic task of soliciting new relationships, assigning at the building and at the surrounding landscape the meaning of public place, of urban landmark for the city.

“Capannone 18” is distributed under a large roof, whose figurative and typological characteristics find expression, above all, in the shape of the empty and circumscribed space. The reciprocity between empty and full, linear and volumetric elements, form and function, leads the visitor to a distal, or direct, perception of the specialized functions (laboratories and offices) and a proximal, or reasoned, perception of the background walls of the shed where the memory of the public space is described (boulevards and terraces). The relationship between factory and man is measured by the insertion of the new volumes that mark the functional sequence.
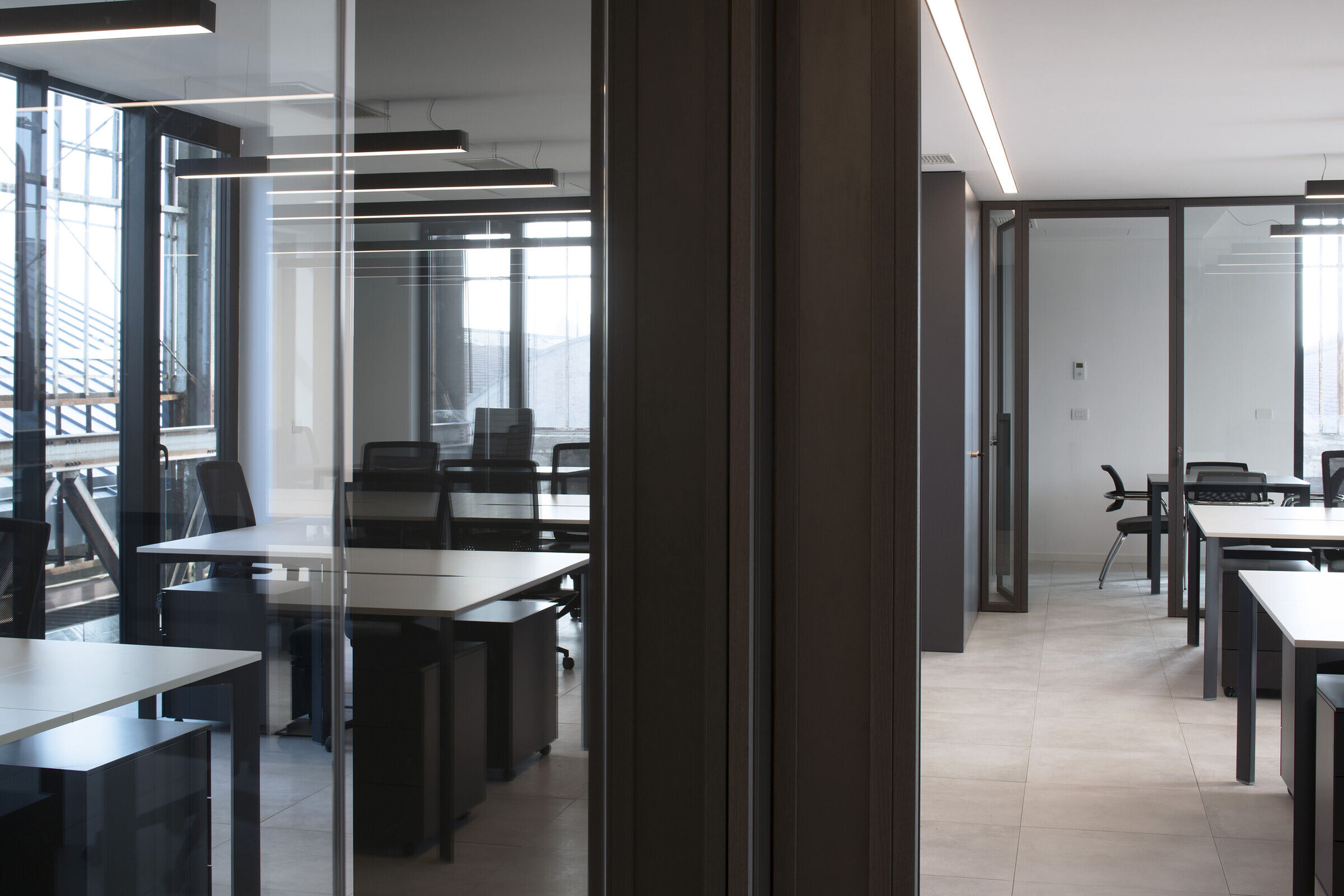
The public space extends outside the Shed #18 through slabs of cement and bitumen interspersed with porphyry (used for railway embankments), helping to liquefy a landscape suspended between decay and innovation.
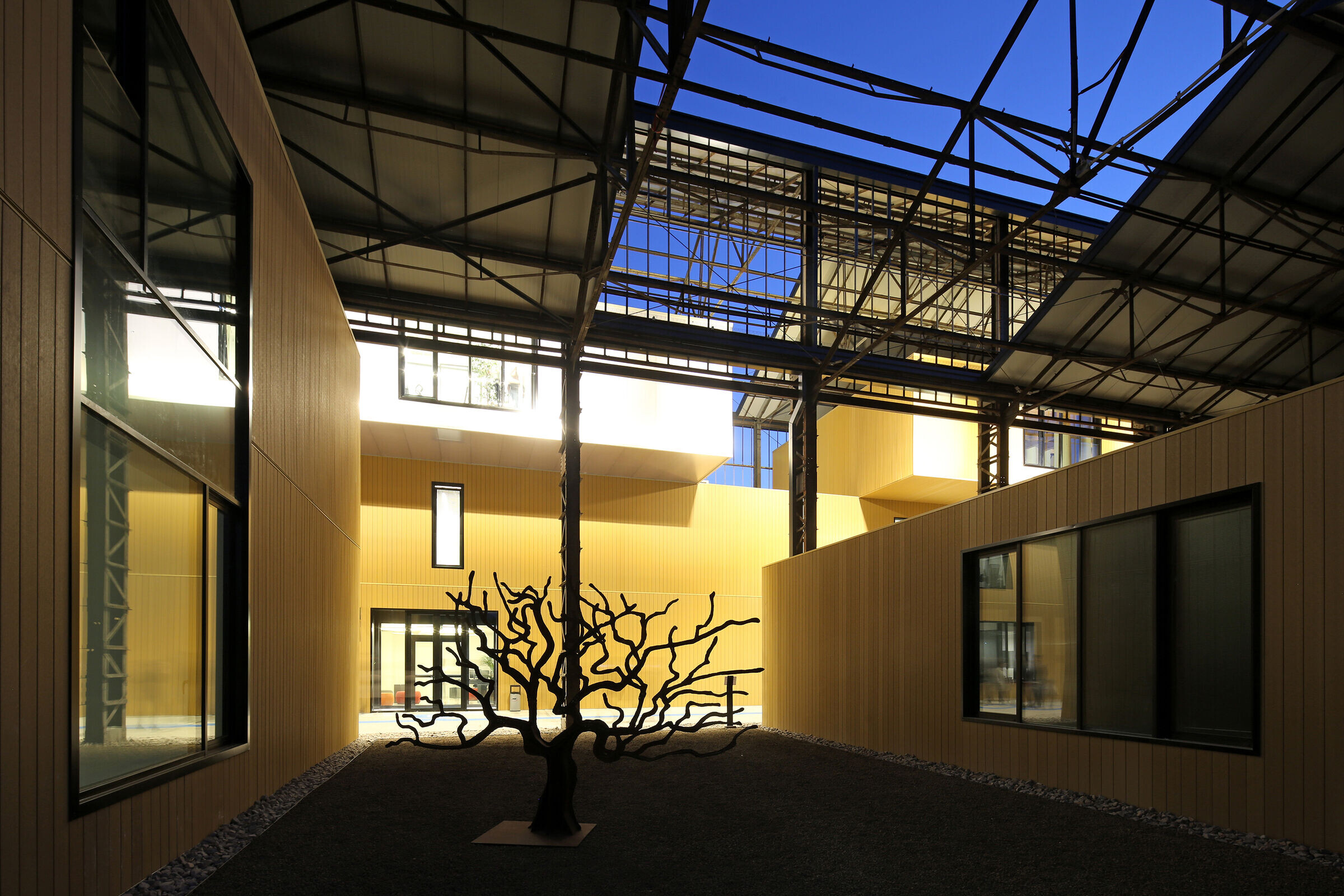
Team:
Architect: Andrea Oliva architetto
Other Participants: Giacomo Fabbi, Luca Paroli, Marinella Soliani
Photographer: Kai-Uwe Schulte-Bunert
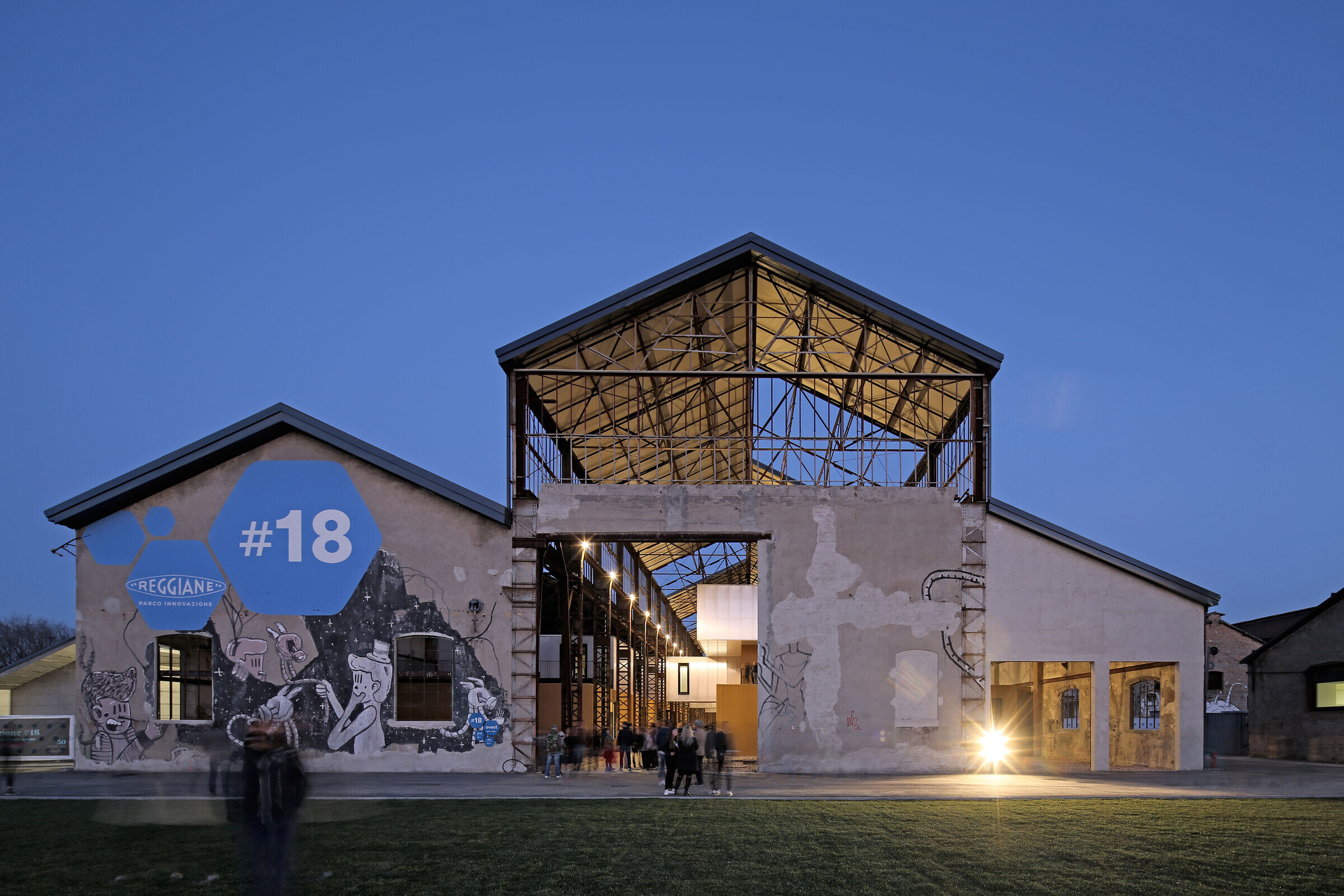
Materials used:
Interior lighting: Luciferos
Interior furniture: Citterio
