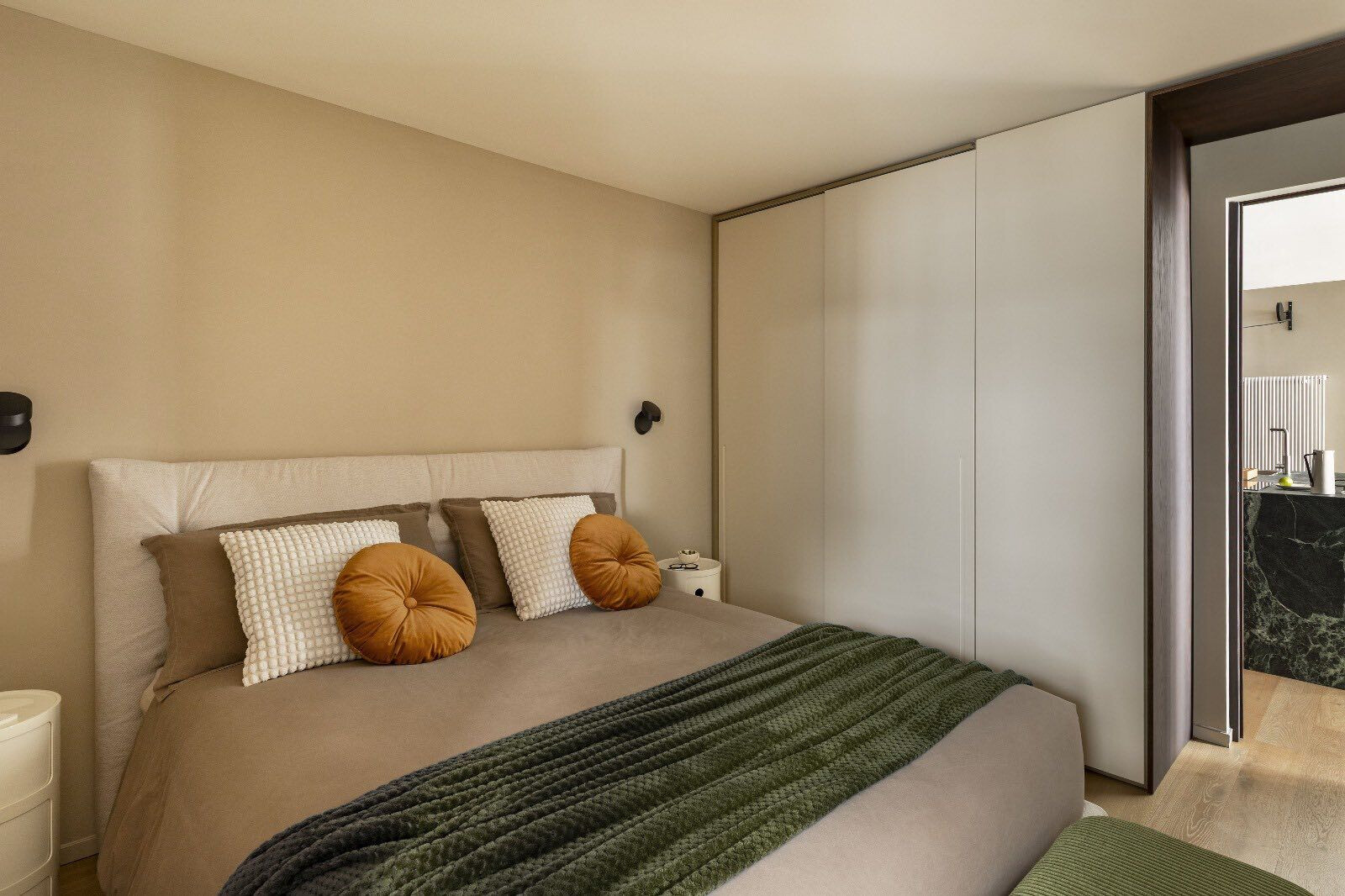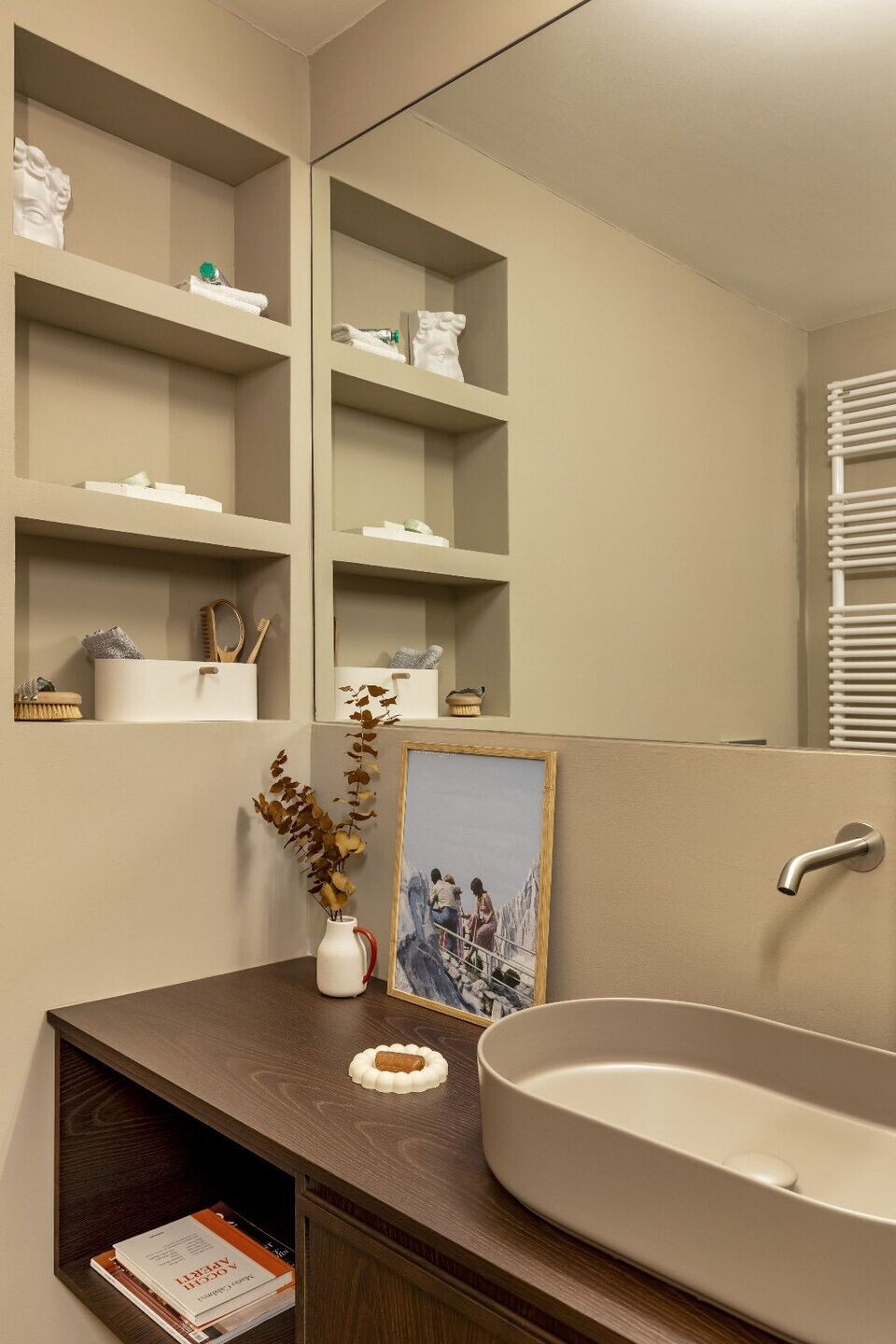This project involved the complete renovation of the interior of an apartment primarily used for winter weekends. The intervention focused on the reconfiguration of the layout, with a new arrangement of the bedrooms and the creation of an open-plan living area that combines the kitchen, dining, and lounge spaces.

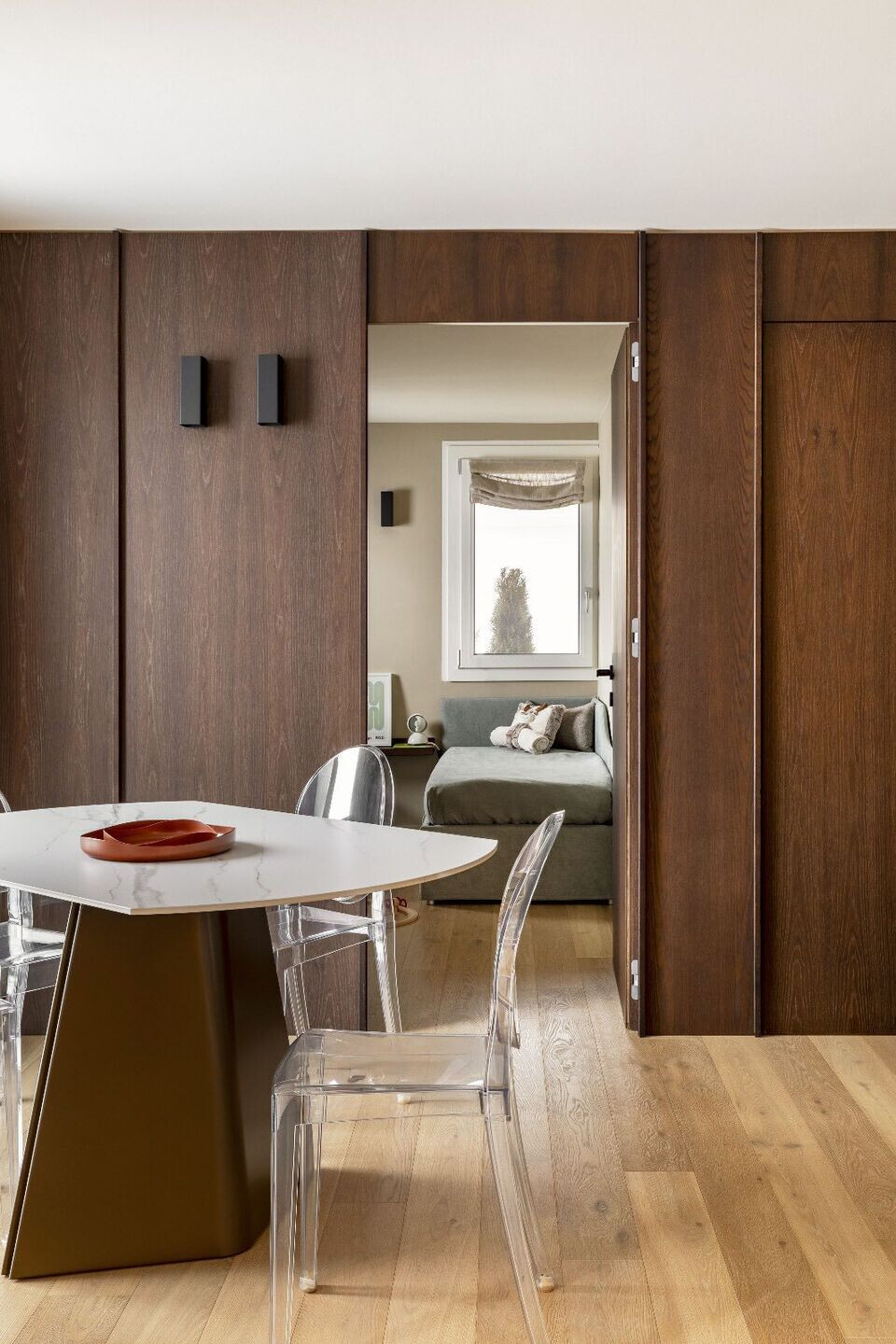
A defining feature of this main space is the canaletto walnut boiserie, which discreetly conceals the bedroom doors, kitchen storage, and appliances, contributing to a cohesive and refined aesthetic.

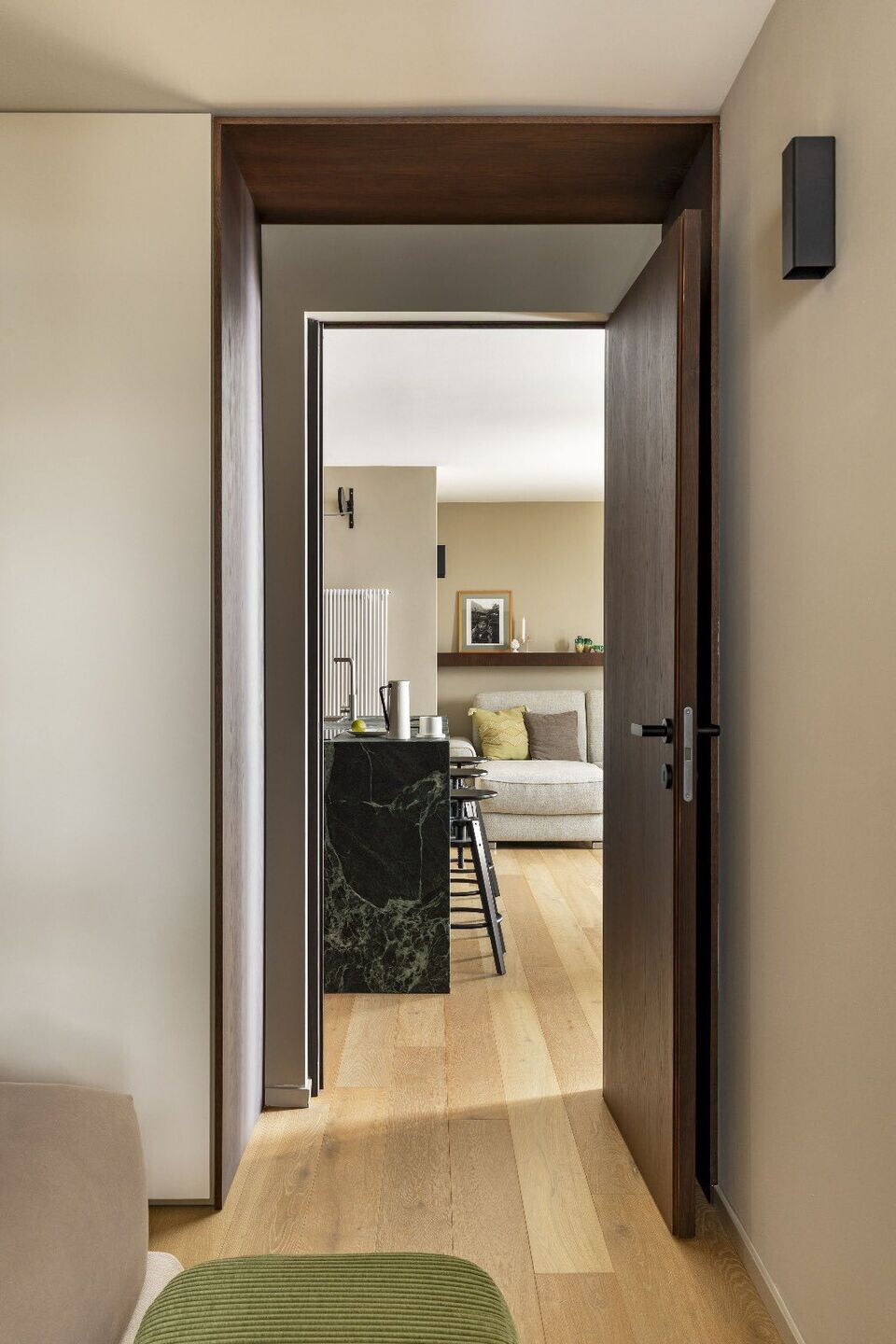
On the windowed wall, a custom-built recess houses a fireplace alongside a niche designed for the television. The material palette was chosen for its coherence and elegance: in addition to wood, Verde Alpi marble was used in the kitchen and bathrooms, complemented by neutral-toned resin finishes.

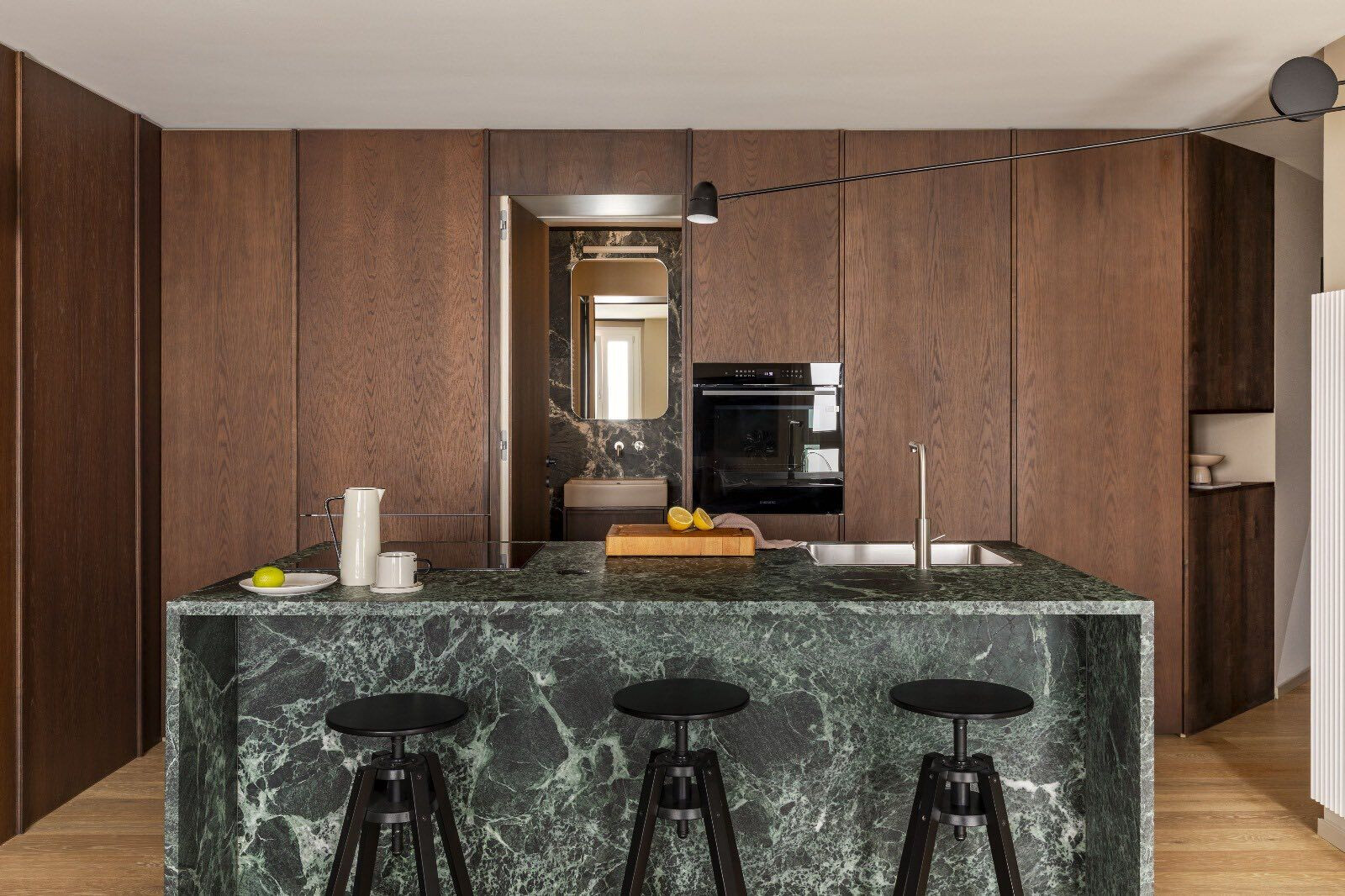
A distinctive element of the project is the solution adopted to enhance the unusual shape of the entrance corridor. A geometric wall pattern transforms this passage into a defining feature of the home’s identity.

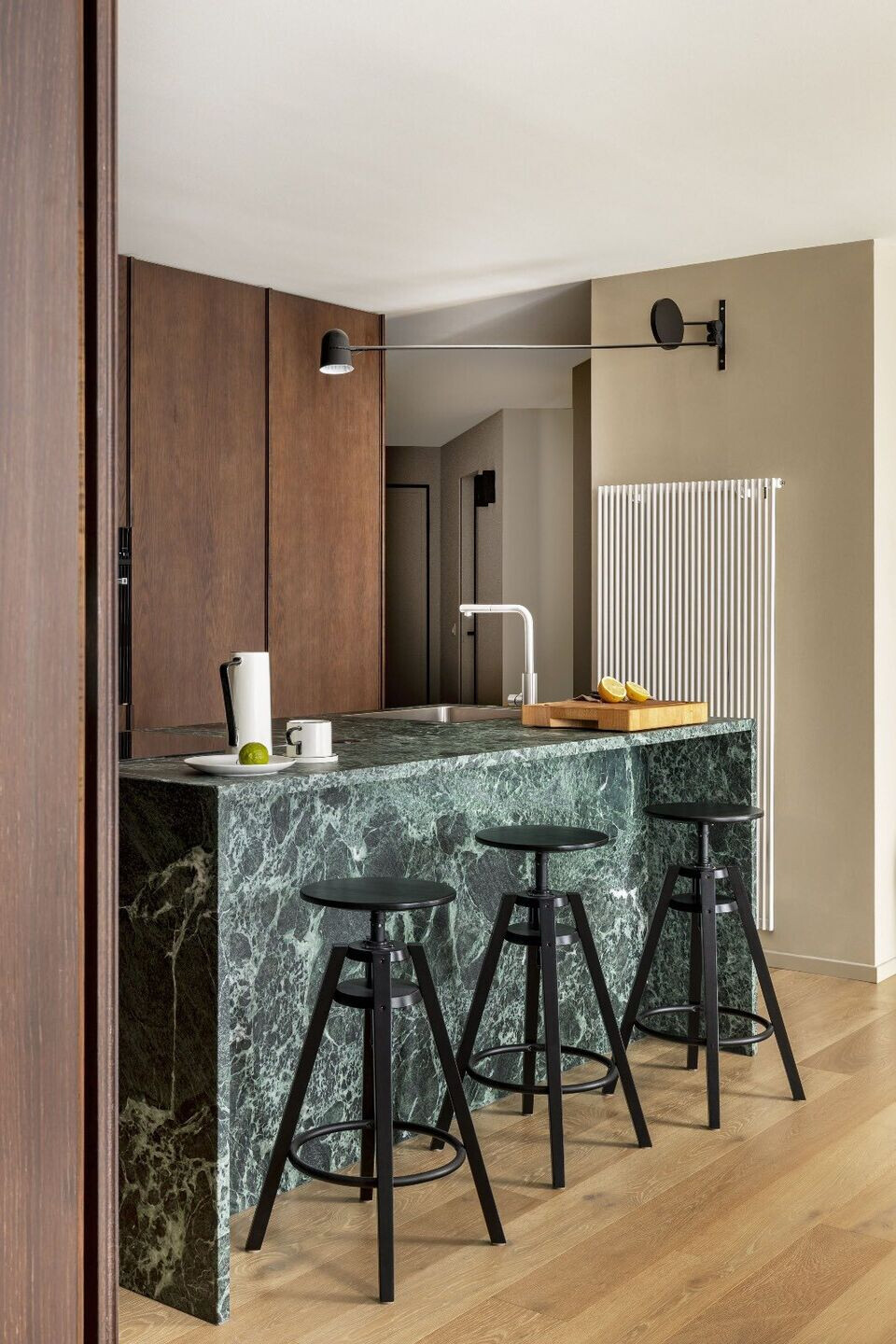
All built-in furnishings were custom-designed and crafted by skilled artisans, ensuring a high level of detail and stylistic consistency throughout.
