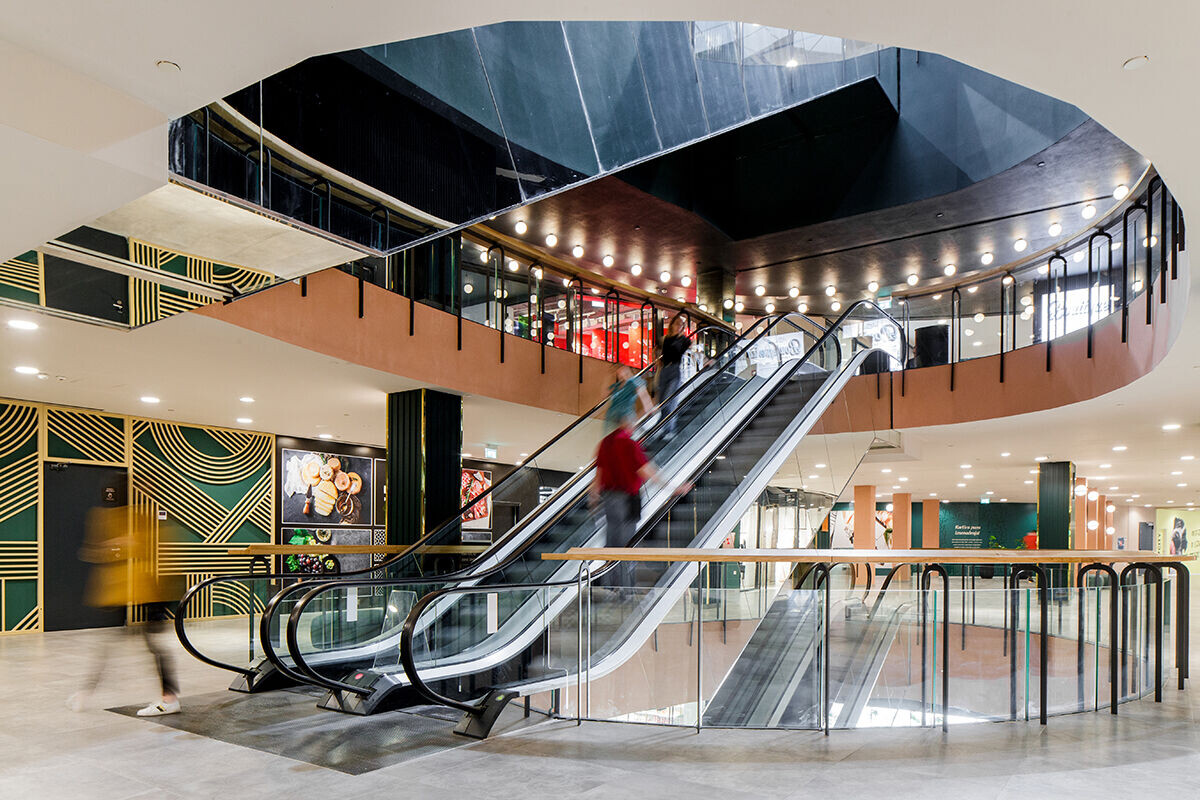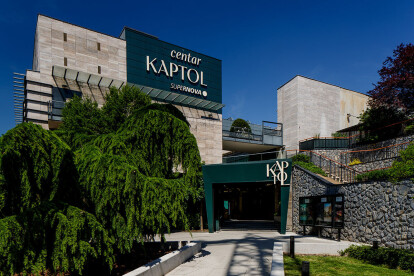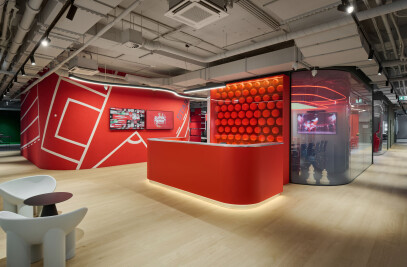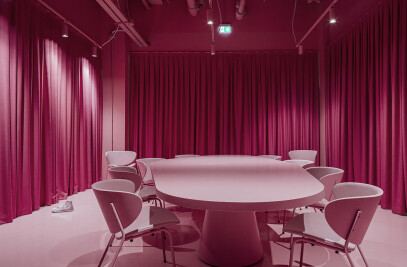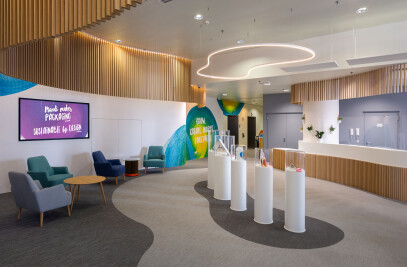According to the new concept and design that we developed in cooperation with the Zagreb-based communication and branding agency from Señor, the Centar Kaptol becomes a public space, a place of everyday meetings of the City’s inhabitants, especially of its northern part. We found inspiration for design in the old Zagreb, when spontaneous gatherings in public spaces such as internal courtyards, squares and streets were a daily occurrence. With such a variety of contents, thematically divided between floors, the new Centar Kaptol responds to the everyday needs of the inhabitants of Zagreb, from everyday tasks and shopping, to socializing, having fun, and nightlife.
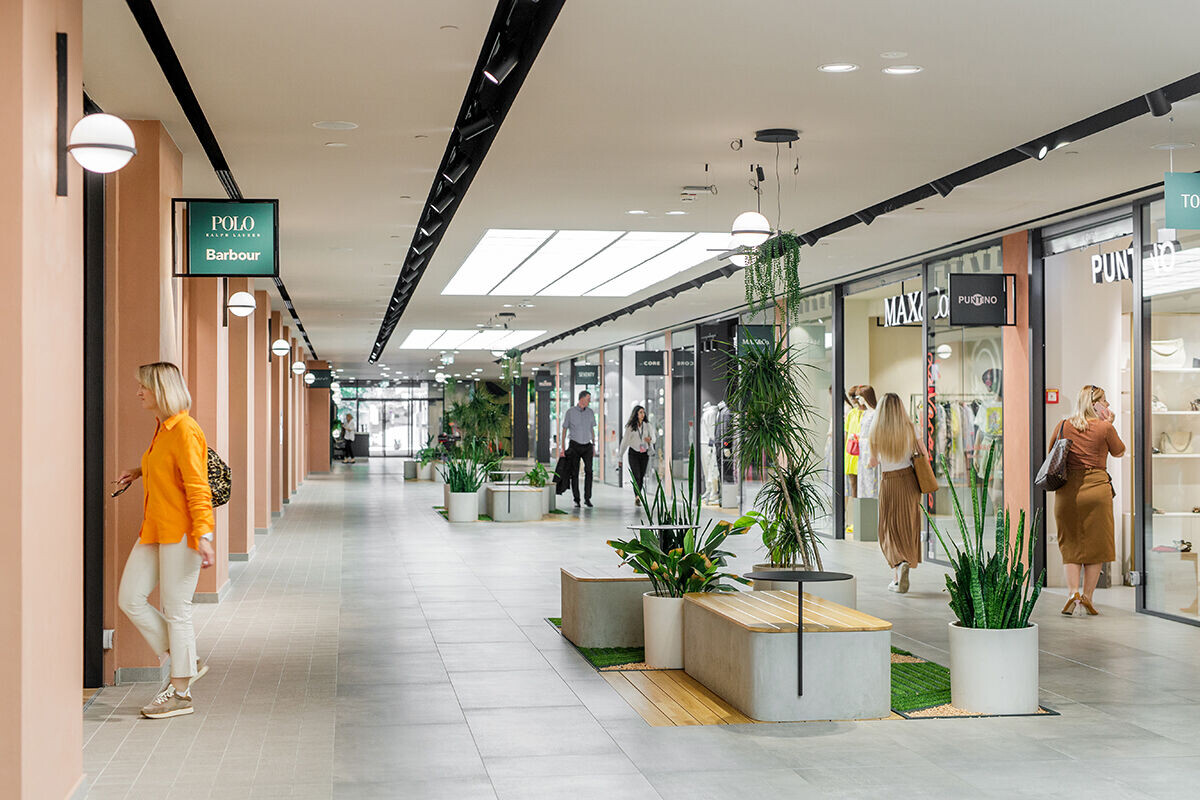
The fashion promenade situated on the ground floor is designed as a continuation of the street, and the entry of a busy pedestrian zone into the area of the centre. The wide corridor is paved with a street-coloured flooring, and walls are treated with rough plaster and terracotta colour city’s facades. The promenade is crisscrossed with green islands, rest and waiting areas. The fashion street continues into the central square, where the walls are covered with green surfaces that break out and are revealed behind wrought iron fences, specifically designed as part of the visual language of the interior that wants to be a continuation of the city and its hidden courtyards.
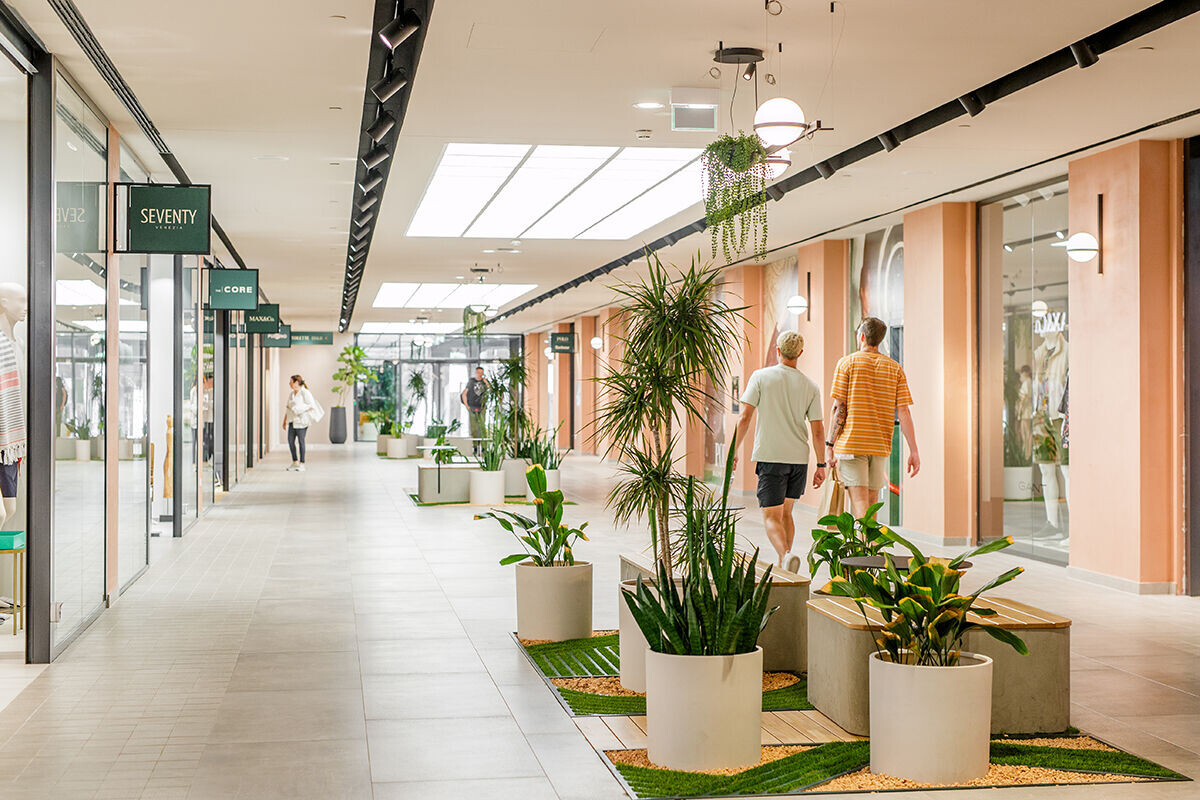
The day-to-day area of the first floor repeats the visual language of the ground floor, and the fashion contents continue into the everyday ones, such as going to the store, drugstore, pharmacy, etc. Therefore, the central open parts are designed as spots with the purpose of facilitating the quick and easy performance of everyday tasks, where people do not stop for longer periods.
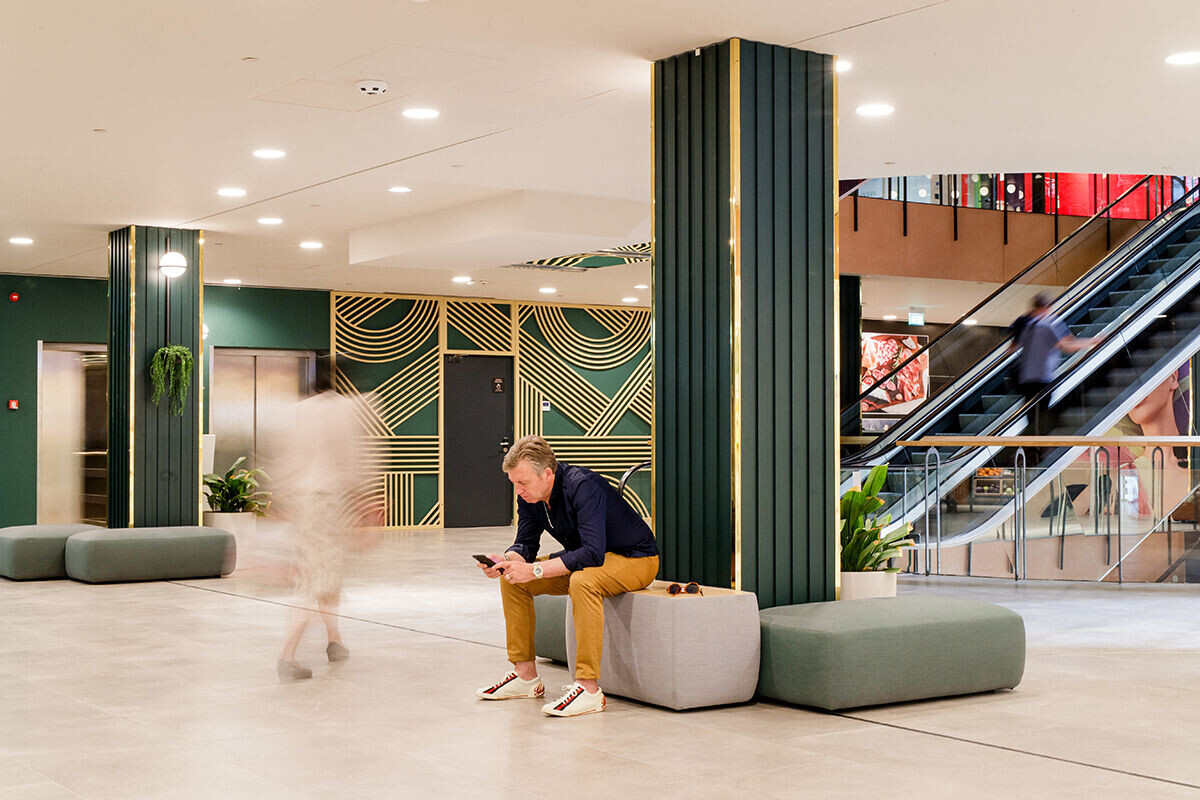
The food court of the second floor builds on the cinema, and the darker colours have replaced the brightness of other areas to give the space a more shaded atmosphere of the nights out. Here you can have an after-work drink, watch a film, hang out and relax in a dimly lit atmosphere after the daily tasks have been completed.
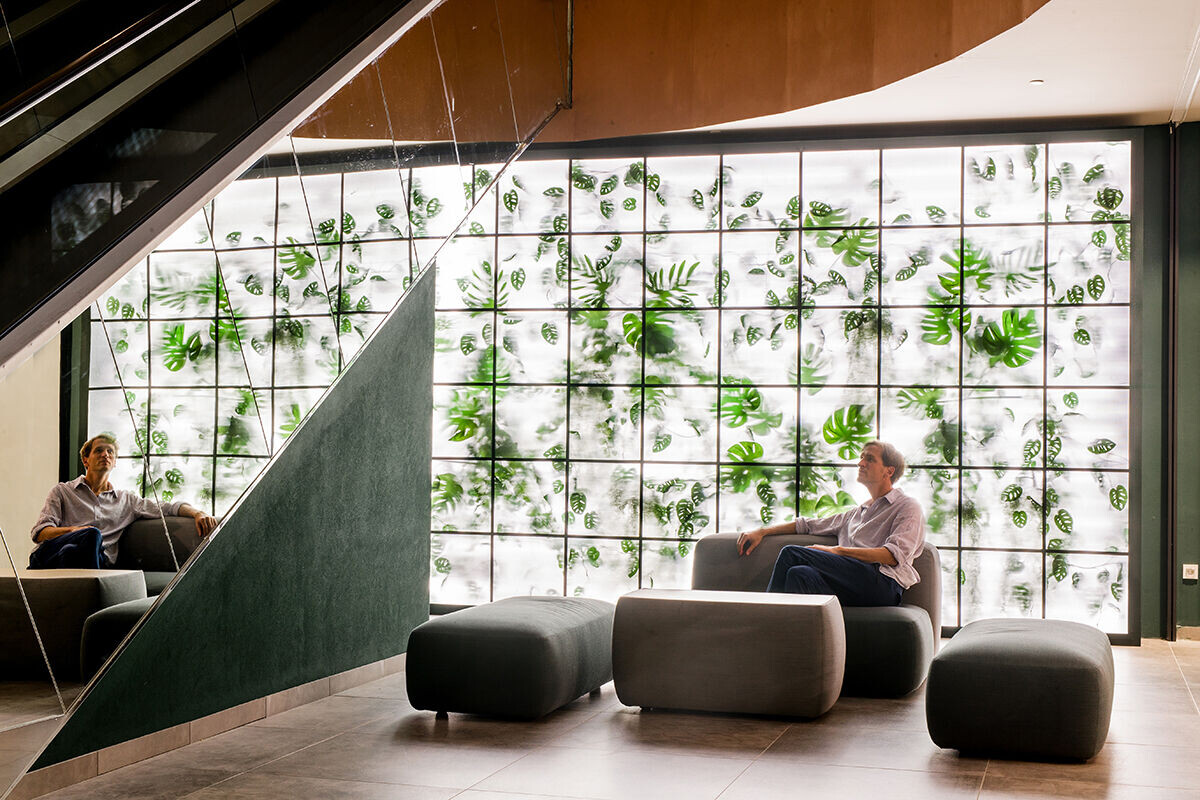
The Kaptol Dvor is a sort of an extension of the food court. The large area of the inner square is suitable for both daily rest and evening gatherings and evokes the inner courtyard as a meeting place for neighbours and friends, and socialising over a cup of coffee.
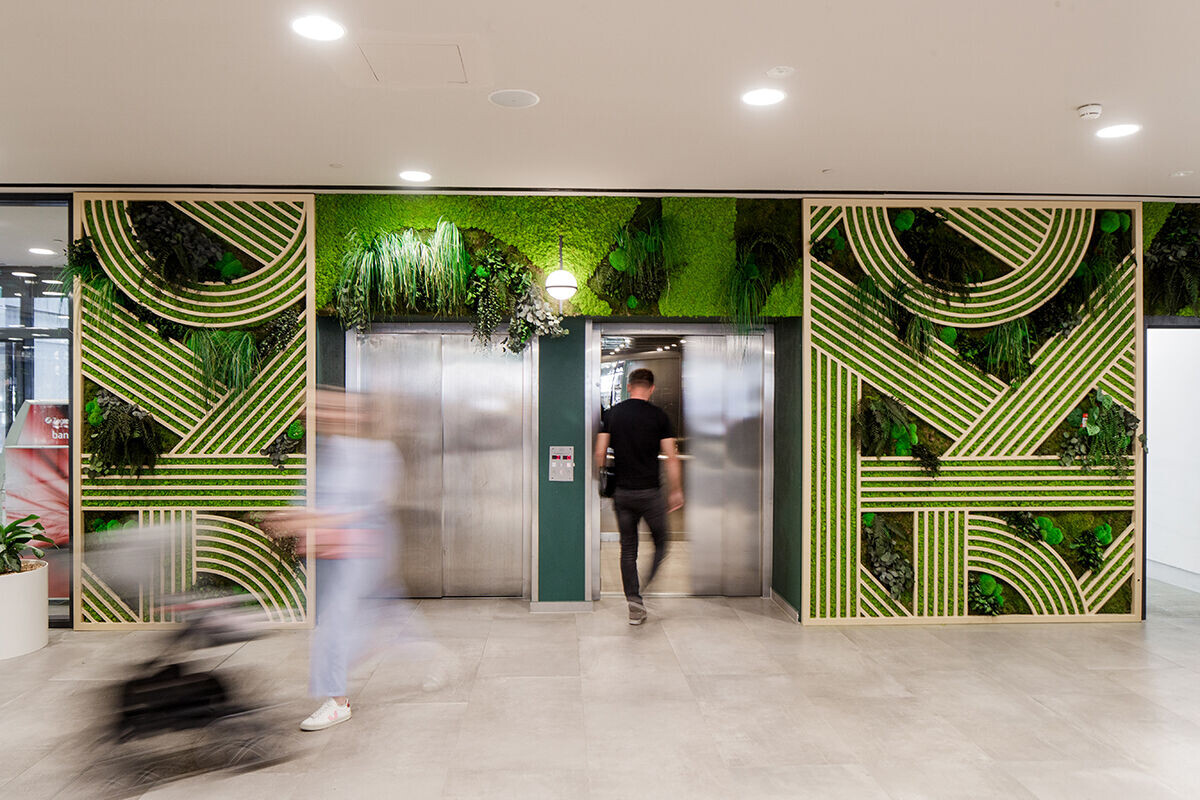
The business area of the third floor and its colours and design are a continuation of the ground floor and first floor areas, with furniture suitable for short meetings or calls, and clear information and direction towards the business contents of this floor.
