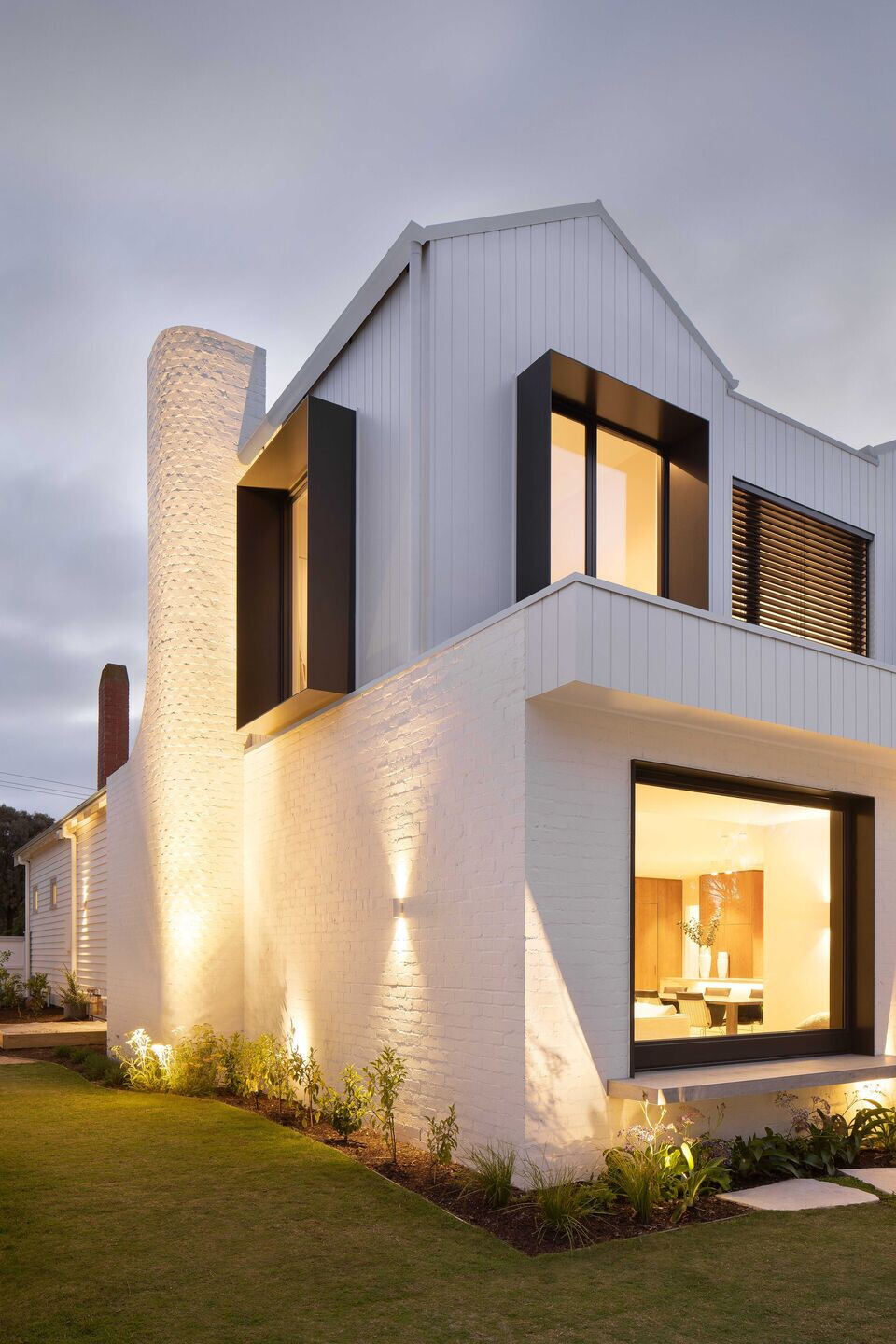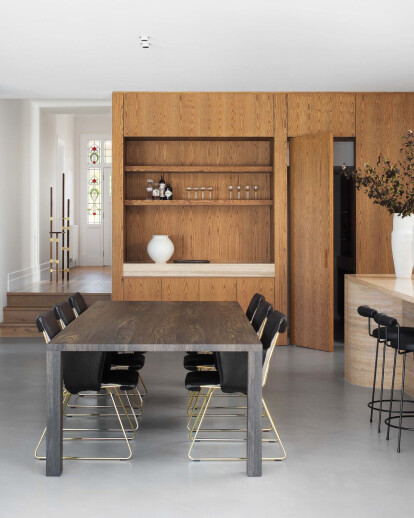Our client wanted to renovate, extend and modernise what was a rundown Federation farmhouse and create a spectacular family home. We needed to balance the contemporary design at the rear of the home with heritage elements of the front façade. Our aim was to fuse the two styles seamlessly into one cohesive design our clients could call home. Before you step inside, this home has striking street appeal from every angle.
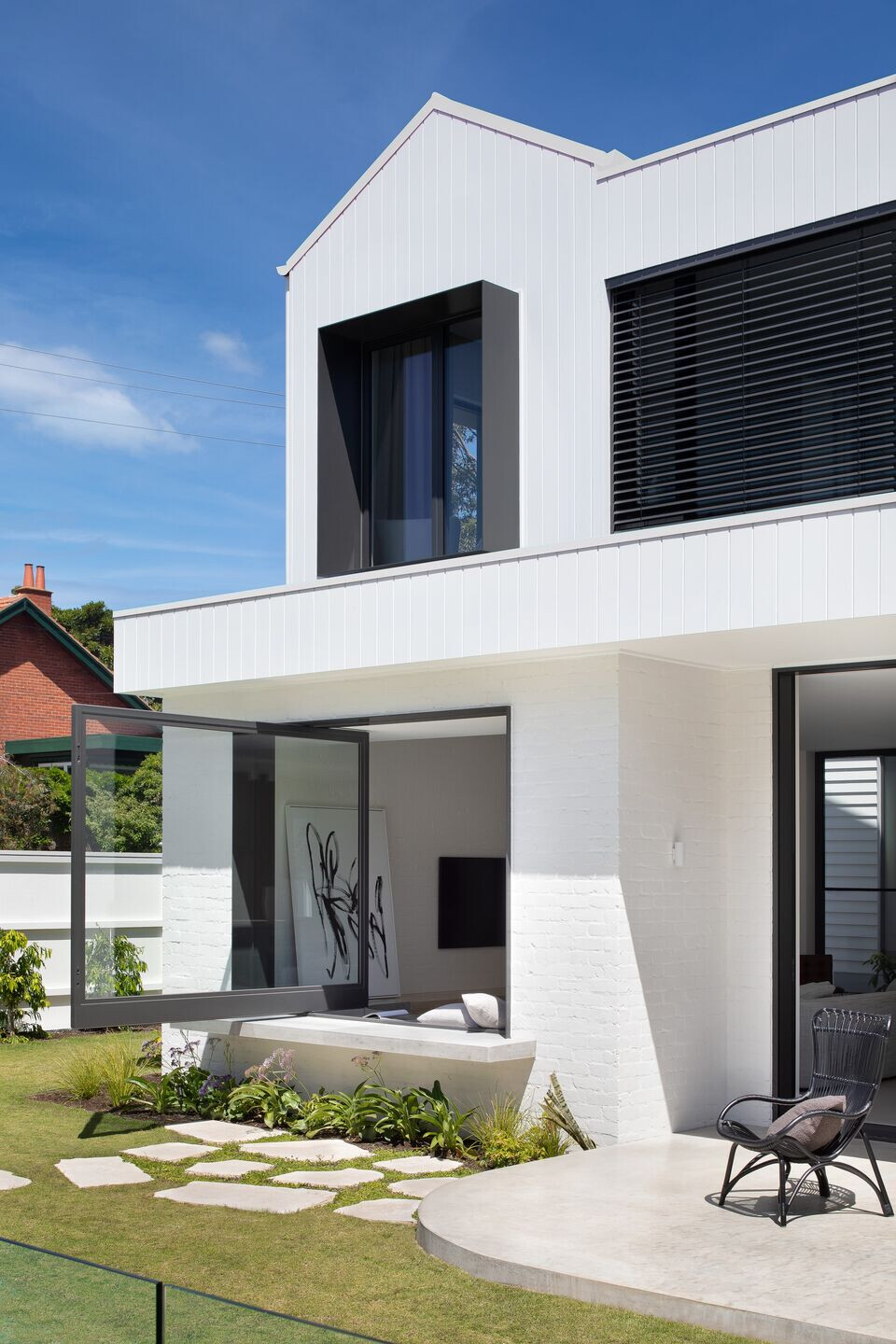
Entering the home, guests are welcomed by the warmth of American Oak timber floorboards which give way to off-white concrete floors in the living area. The kitchen is the centrepiece of this magnificent home. It features a breath-taking four metre island bench made of natural stone slab in Italian Travertine, with expertly crafted curved ends. All appliances are seamlessly integrated. Floor-to-ceiling windows and a generous skylight were strategically installed to open up the space and bathe it in light. A fireplace is ready and waiting to warm the open living area in cooler months, and a modern lighting scheme casts a sunny glow through the space. All through the home, these details make a subtle statement.
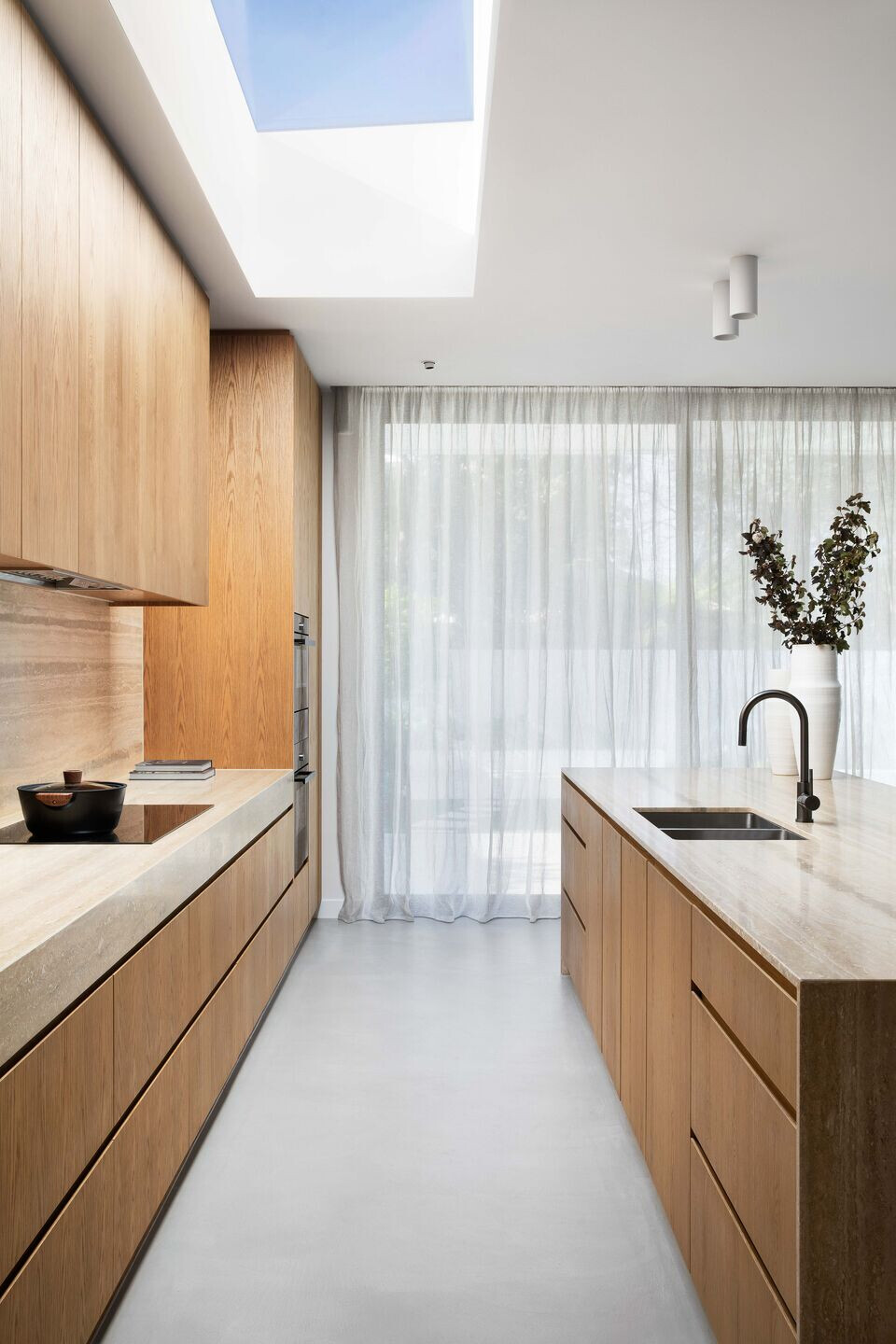
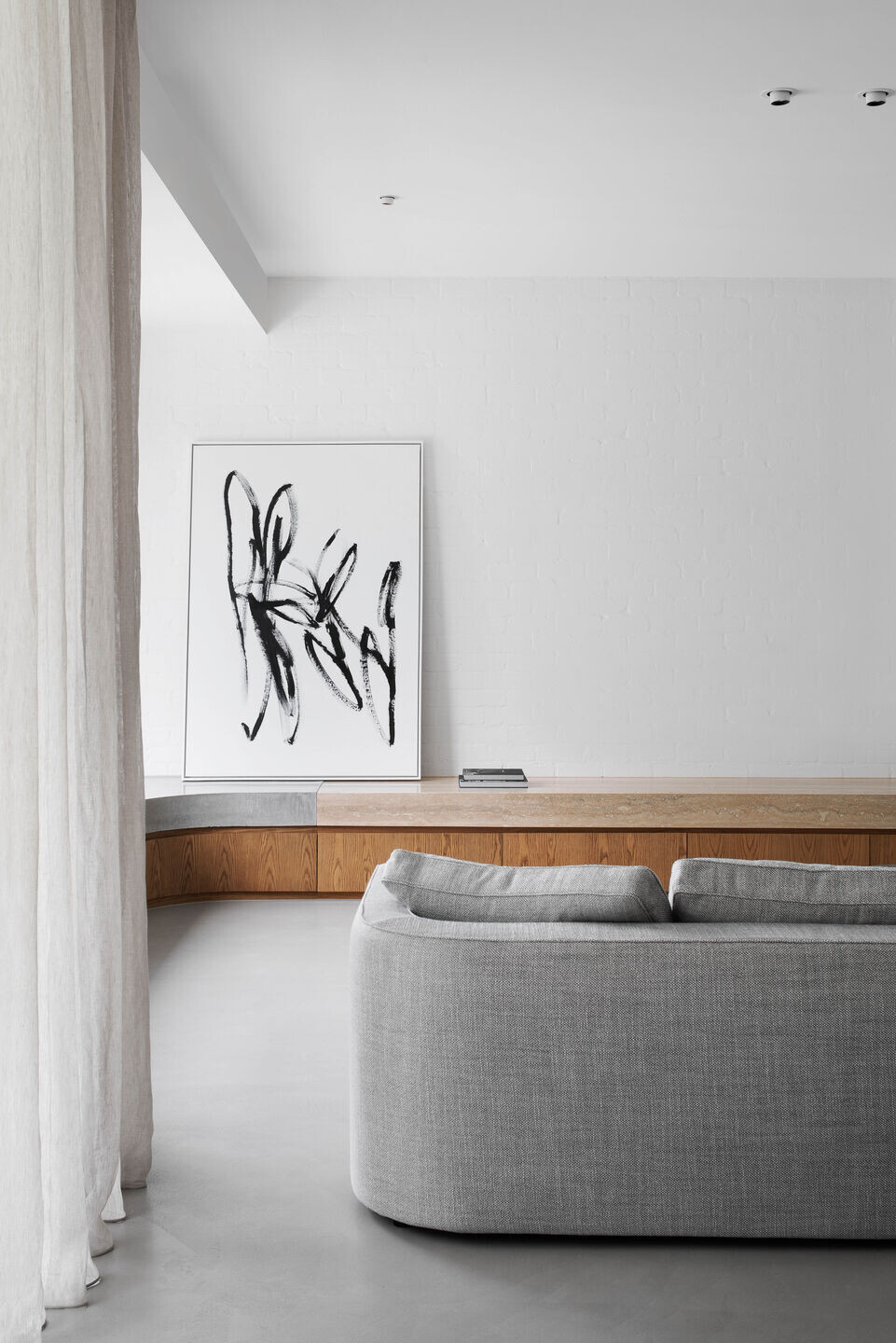
The use of high-quality materials and impeccable finishes are clear, such as the natural stone used in the bathroom and powder room. In the living area, natural light floods into the space through large windows at the rear, and a pivot window ensures the home can open up and will always feel fresh, airy and connected to the outside world. Outside, paving stones lead out to a tranquil pool area, with plenty of space for entertaining.
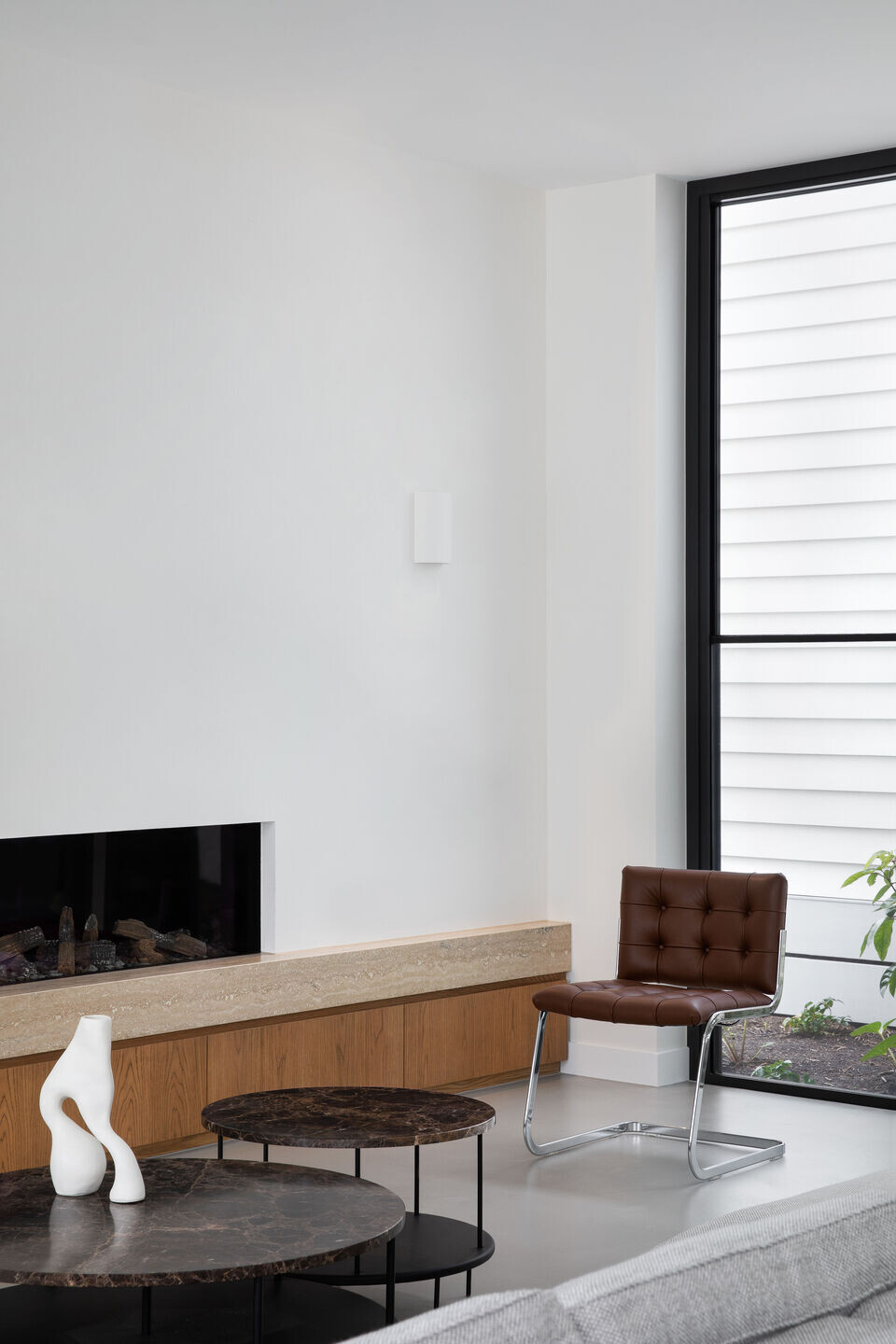
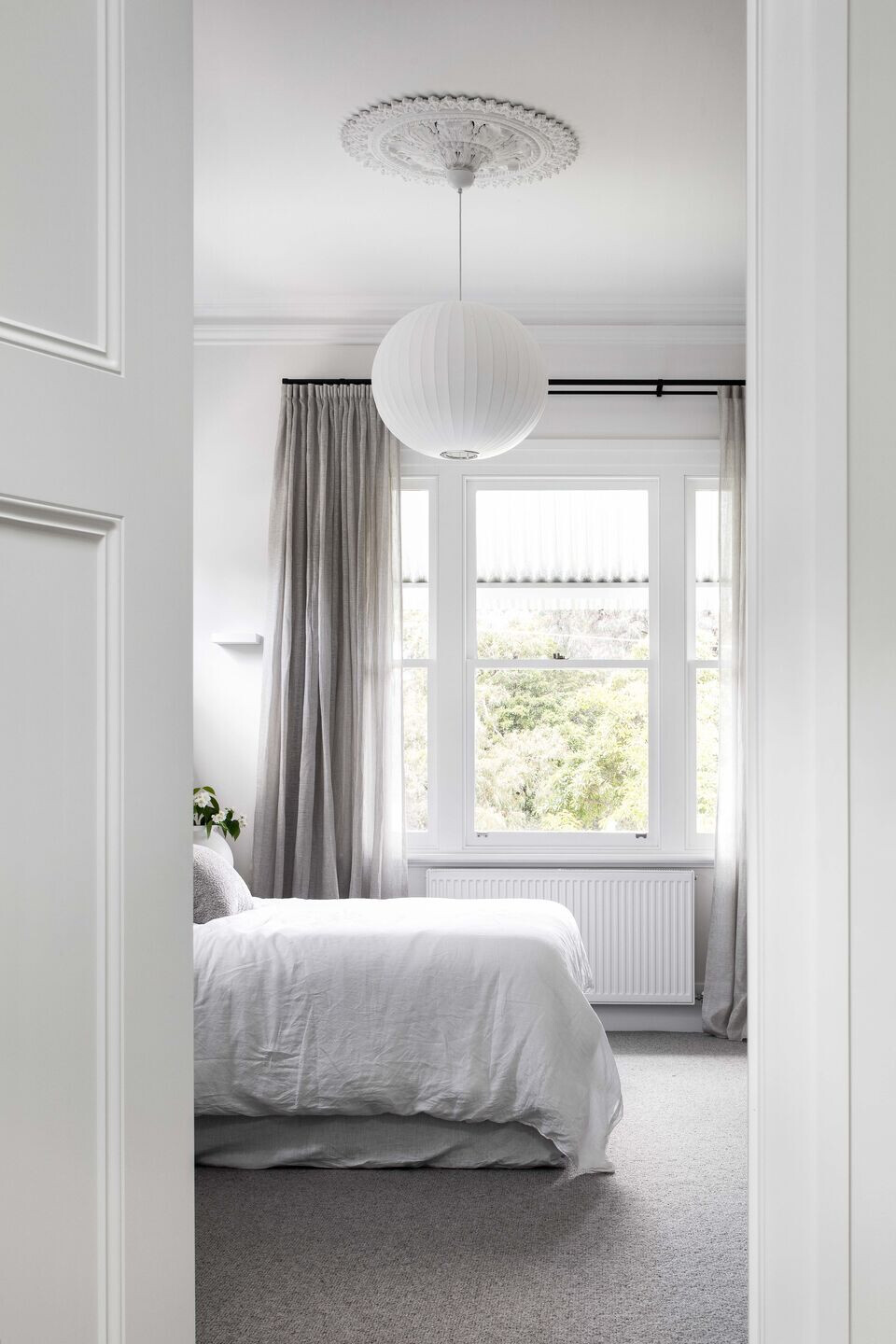
Throughout the home, period-era features have been transformed; dilapidated fireplaces have turned into statement shelving, and existing stained-glass windows have been restored in all their vibrant glory. The bones of this magnificent home have provided a strong foundation for a home that will remain timeless for decades to come, treasured within the family into the future.
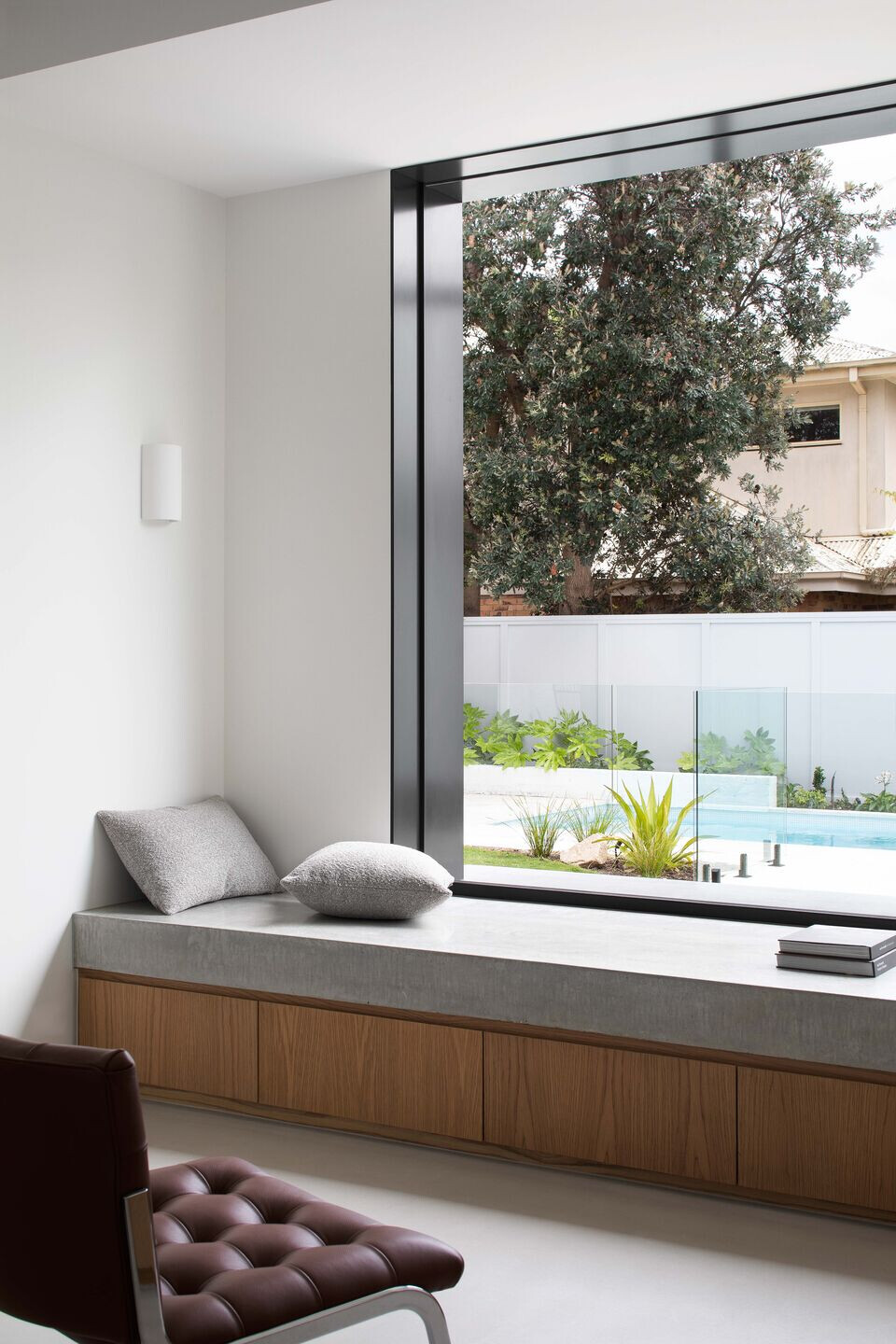
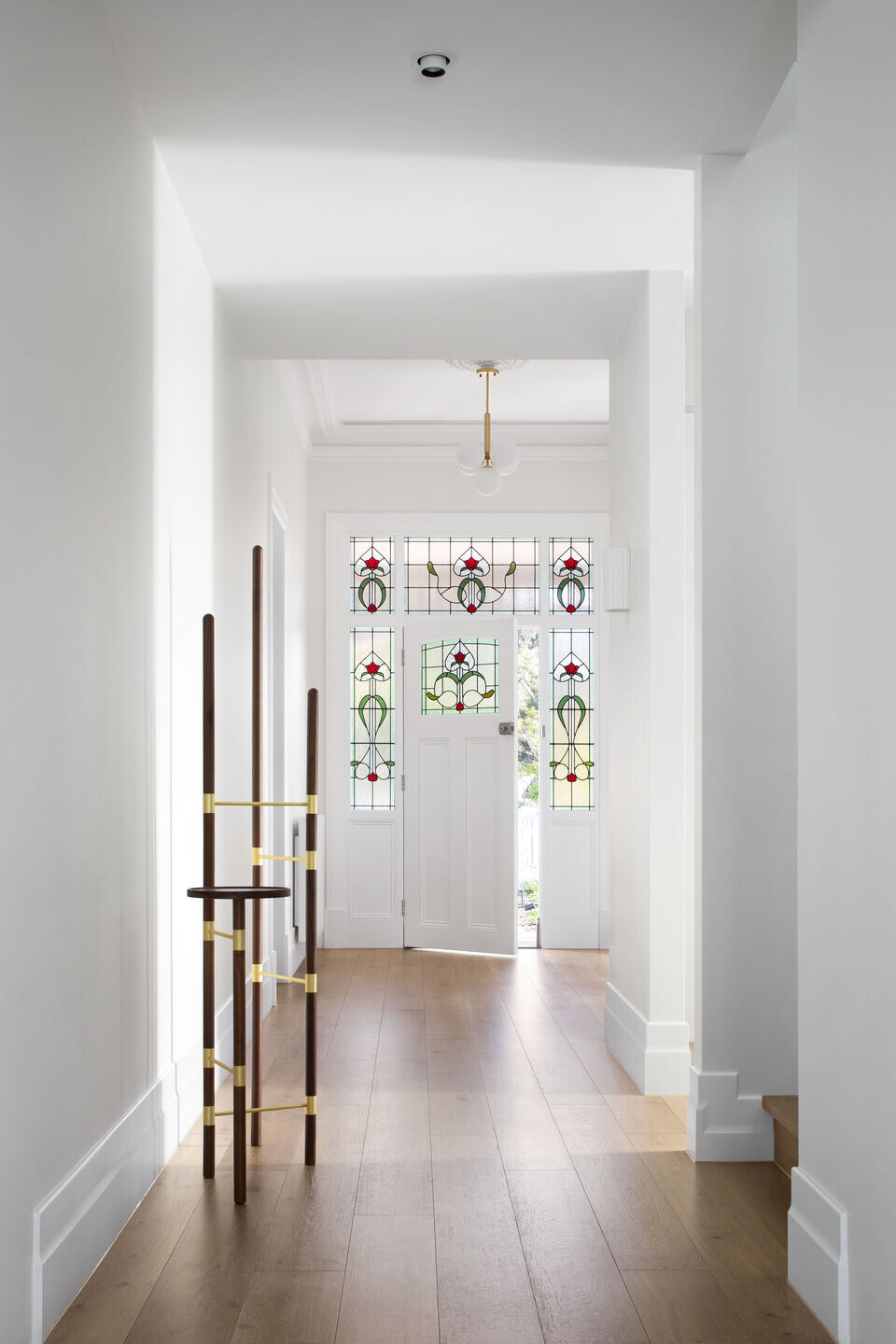
Team:
Architects & Interior Designers: Page Stewart
Architect: Katherine Stewart
Interior Designer: Hayley Page
Photographer: Emily Bartlett
