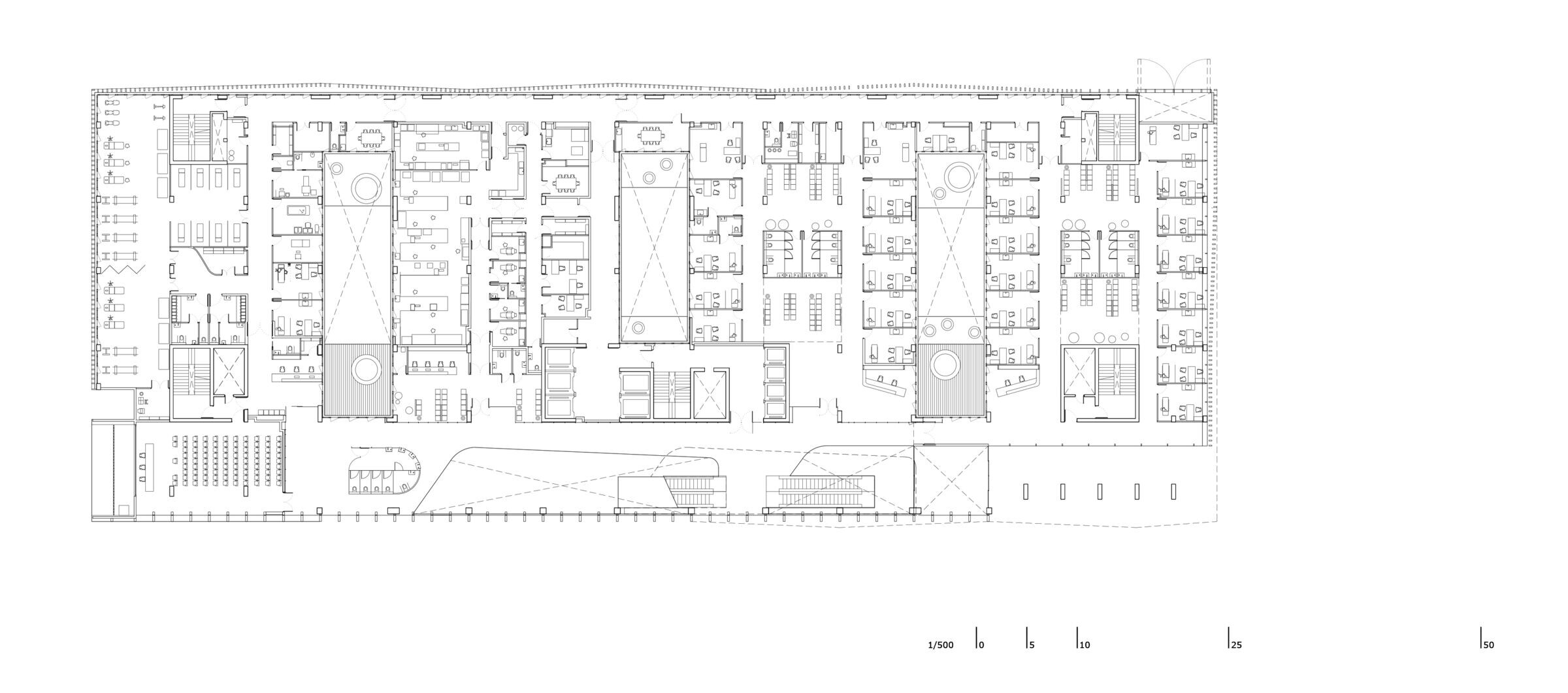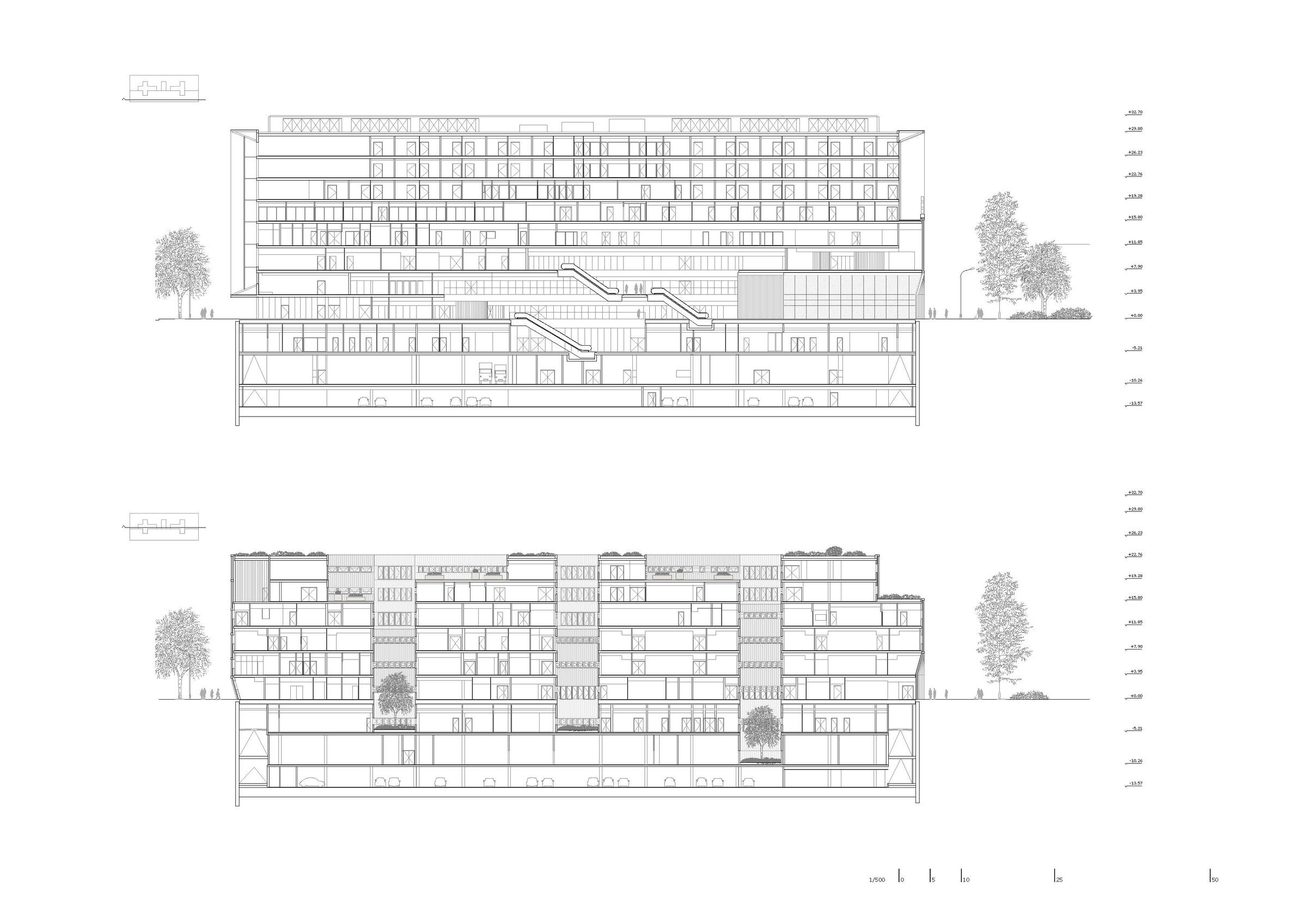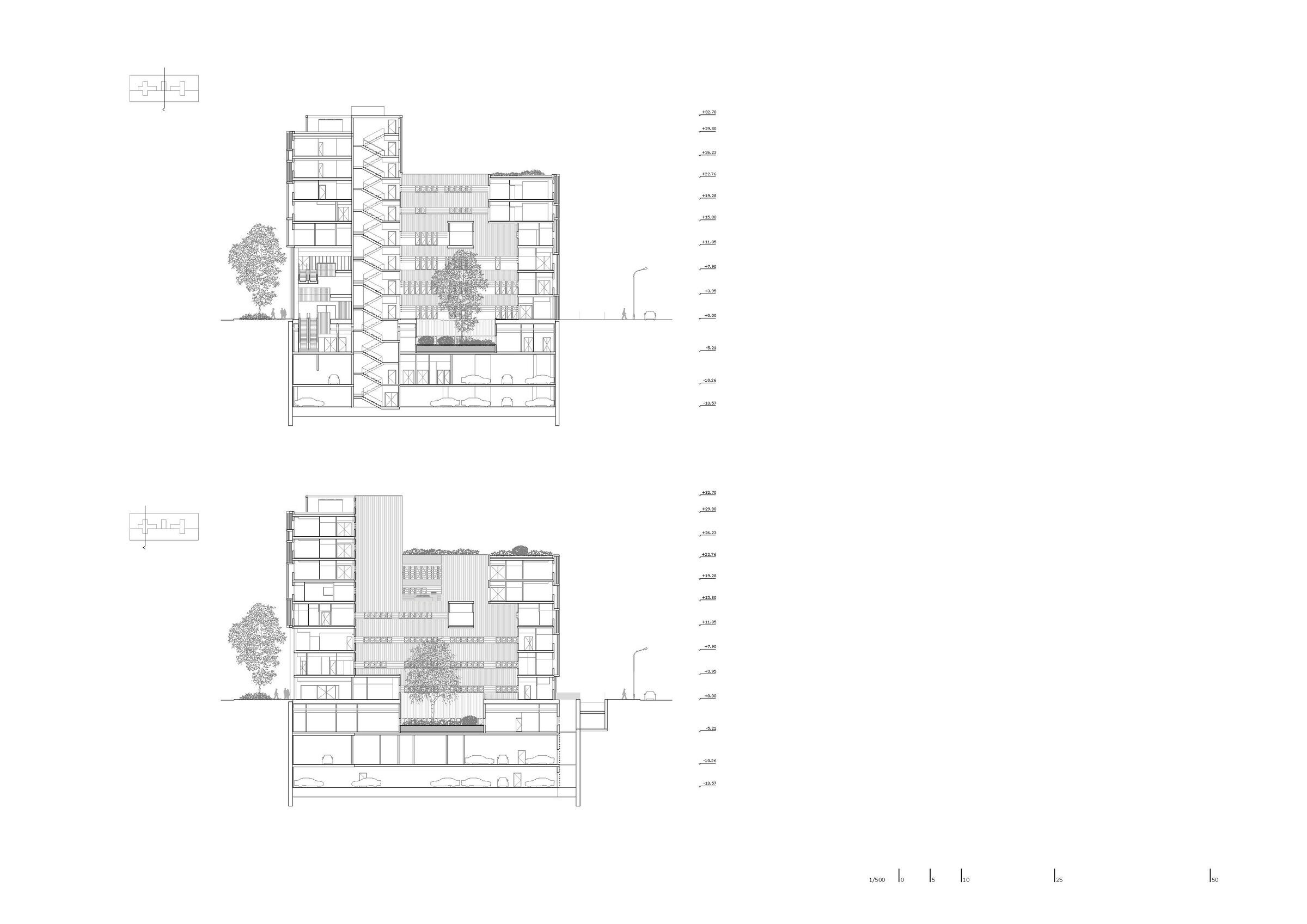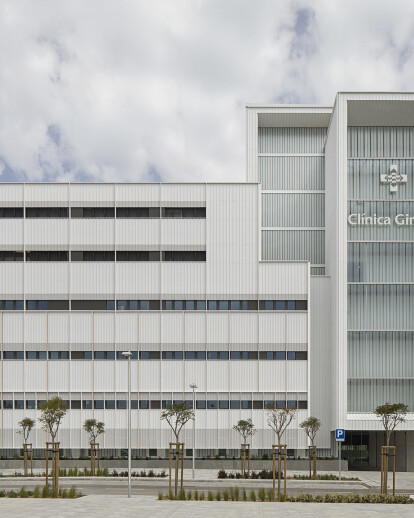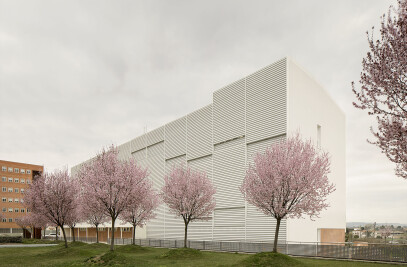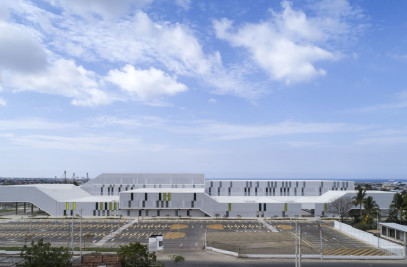The new Girona Clinic is a building designed to suit the client's business model, faithful to a Functional Plan that aims to update and enhance the services of a hospital with more than 80 years of history. The project triples the constructed area of the old hospital and expands its number of specialties to offer a complete healthcare service, becoming a referent for the private healthcare sector in Catalonia.
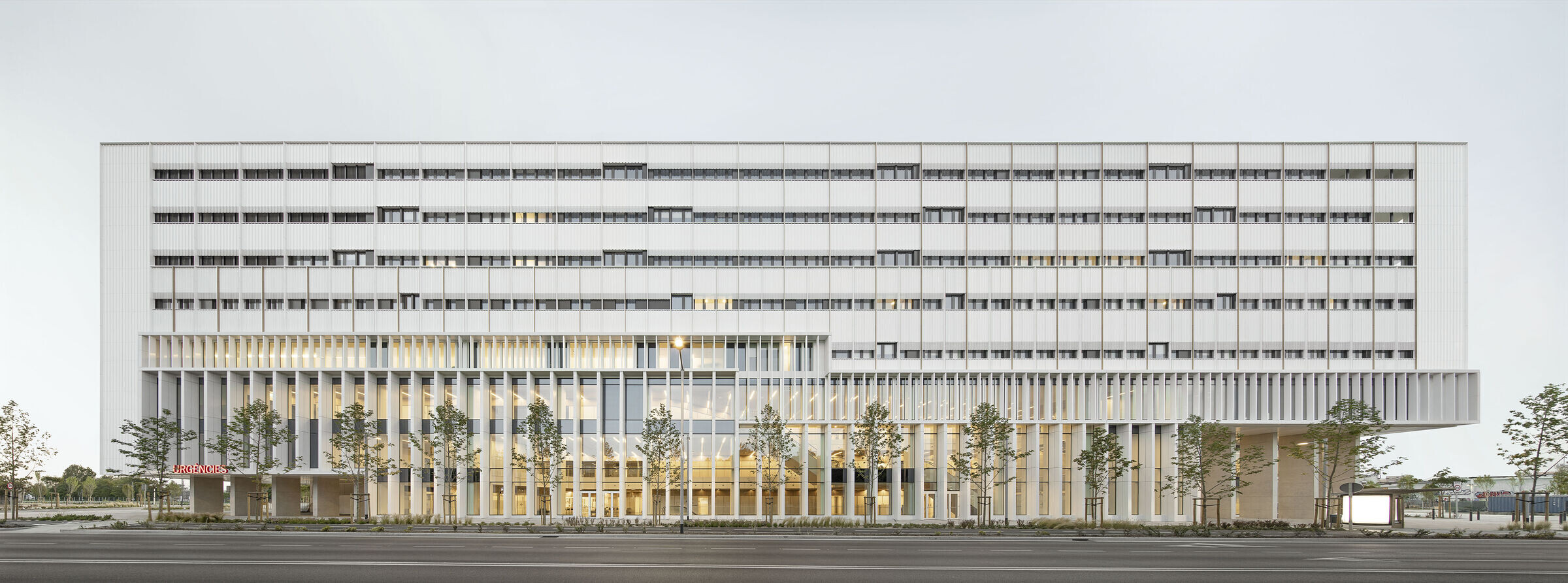
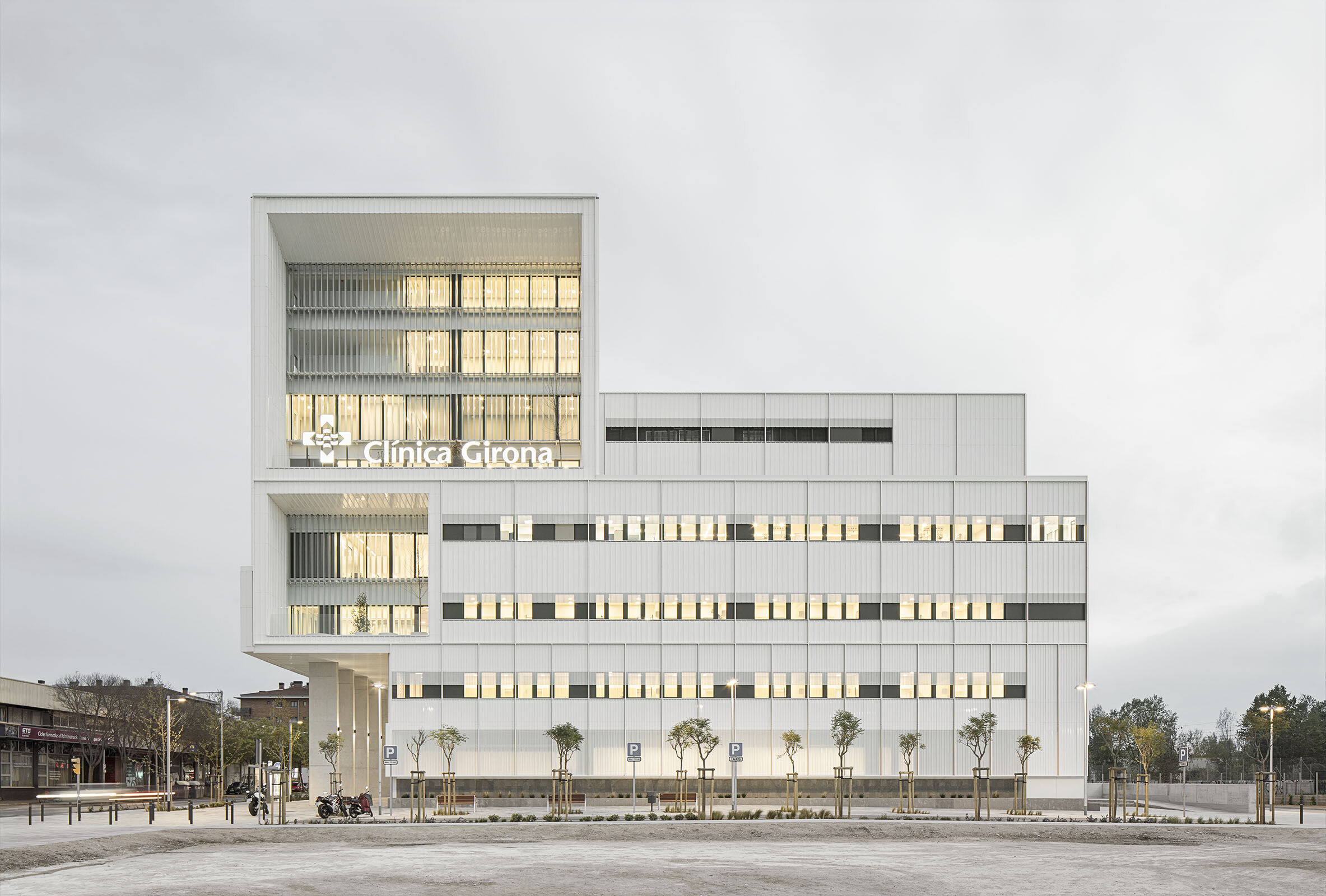
The building has 3 basements and 8 floors above ground, which responds to the urban conditions of the plot where it is located and includes 3 patios that allow maximum lighting and ventilation of its interior spaces. It includes services such as the emergency room, dialysis, diagnostic imaging (with 16 rooms for this purpose), outpatient consultations, assisted reproduction, pathological anatomy, rehabilitation, laboratories, ophthalmology, operating rooms, obstetric unit, day hospital, hemodynamic and electrophysiology of heart, endoscopy unit, ICU, hospitalization units and all the general services that are necessary for the operation of the clinic.
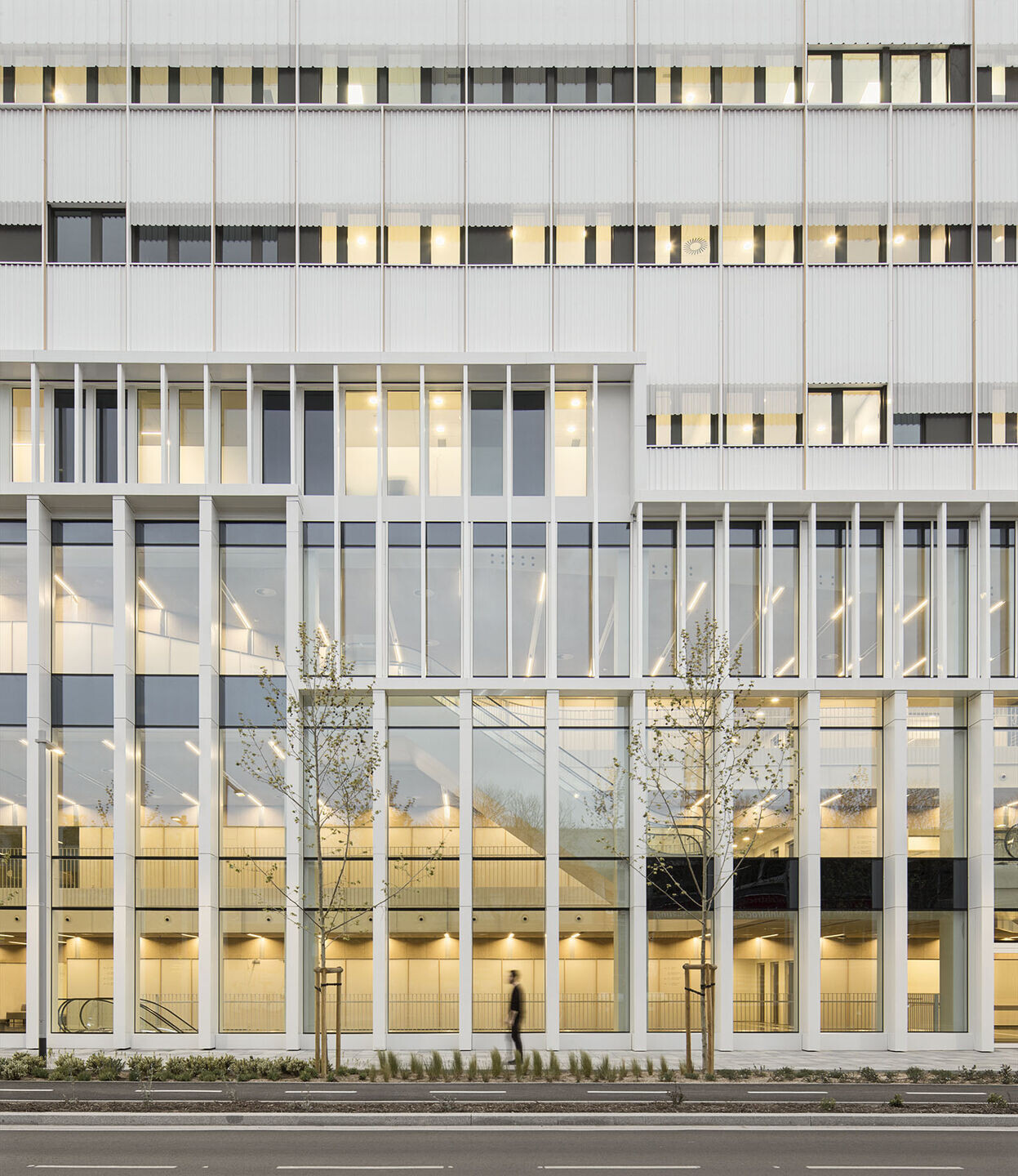
The building dialogues with the city through its 4 facades, which obey the same design criteria, but are adapted with different solutions depending on their position in the environment. The north façade, which is oriented towards the center of the city, frames the main access; the south façade, which welcomes the city, is conceived as a great entrance milestone; the west façade, when seen from the train, fulfills a corporate function; and the east façade gives the Clinic an urban character.
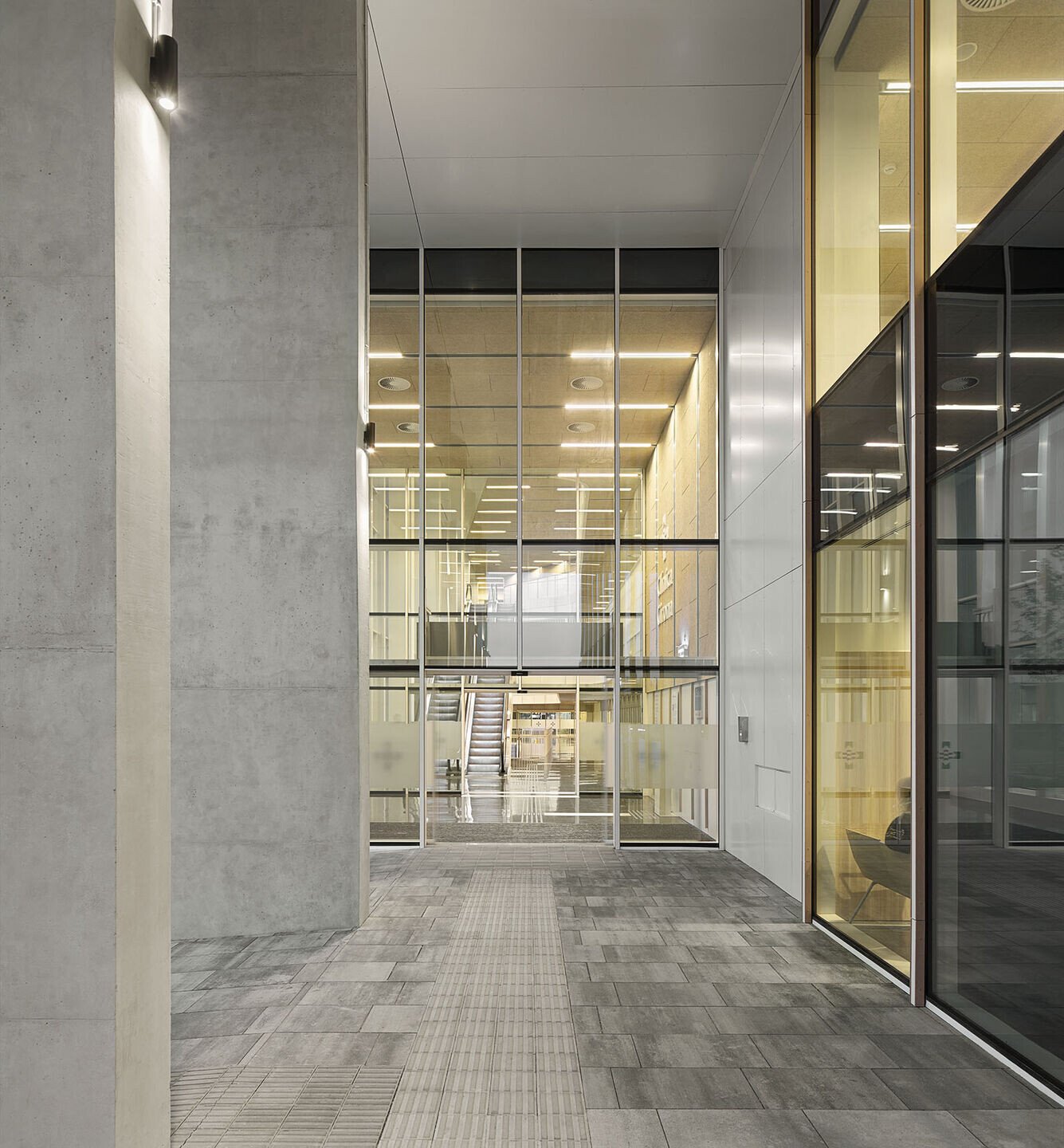
Criteria from the Clear Code Architecture® method have been applied in the conception of the project, such as the implementation of universal accessibility strategies in counters, elevators, stairs, and bathrooms, among other actions. At the same time, the interior of the building has been thought from the point of view of humanization, always looking for a design focused on the needs of the user, and healthy materials have been used, which consider the health of the occupants following the criteria established by Friendly Materials®.
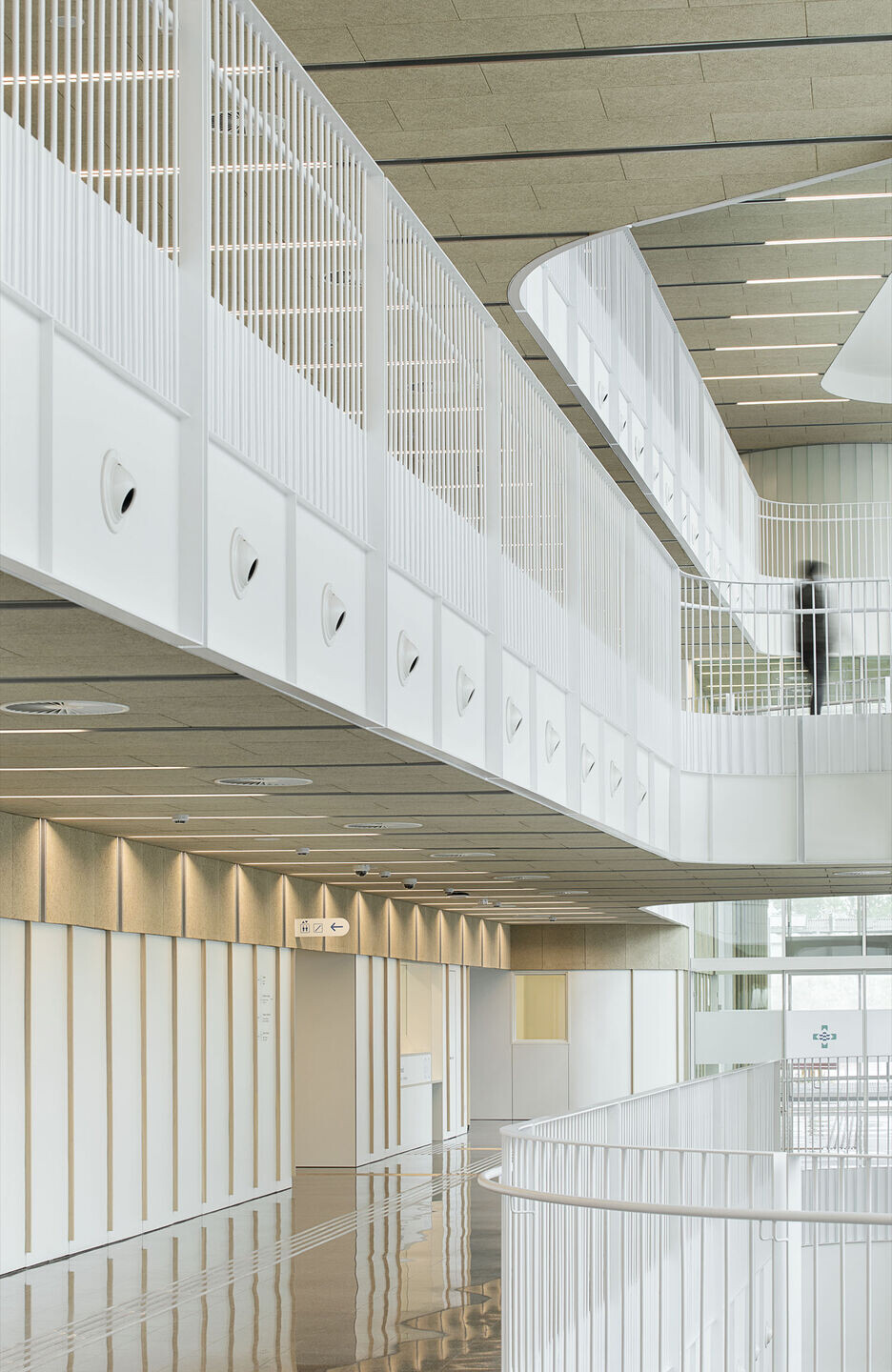
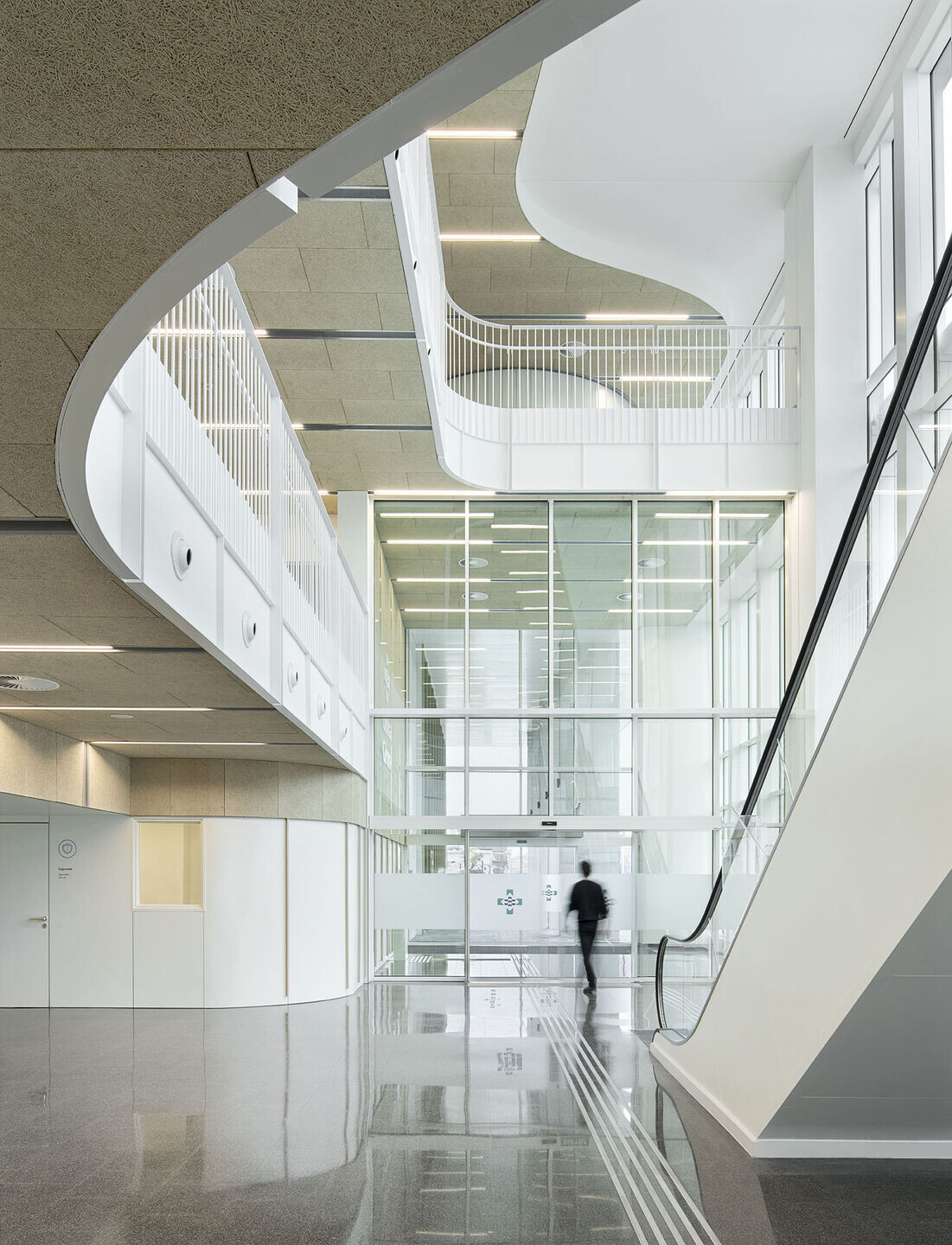
The design of the infrastructure obeys polyvalence parameters, since a hospital building must allow changes in its distribution at the pace required by medical and technological advances. The new Girona Clinic has an innovative and functional design, at the service of an efficient, sustainable, and universally accessible clinic that is committed to people's health and well-being.
