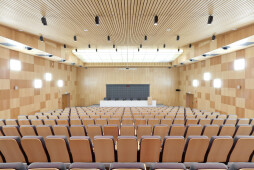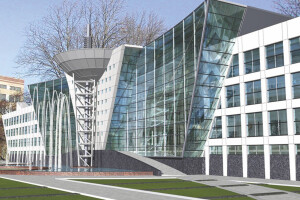In 1911 the first athletic and soccer stadium was built in Cluj, near the Central Park and close to the river. A wooden tribune gave shelter to the spectators. After 50 years, in 1961, a new concrete stadium was built replacing the old one. It had a horse shoe shape, and it received after some time the name of a famous Romanian athlete. After another 50 years, following more than a decade of debates and proposals, the new Cluj Arena was built and opened to the public in 2011.
The most important conceptual element of this project is the transparency allowing visual connections between the outside context and the indoor pool of activities. It also works vice-versa through the visual permeability of the facades which allows the sights to escape and to keep the public connected to the park and the hills.
At city scale level we experienced the need for a symbolic contemporary landmark, for which we have chosen a mixture of fluid and flowing shapes, a large artificial landscape in constant relation with the winding Somes River and the nearby park. The artificial slope surrounding the tribunes connects the green of the park to the built environment, reduces the scale of the building and offers a second promenade from the access areas, wherefrom the public can take a glimpse at the everyday life arena.
The daytime image of the Arena is enhanced by the complexity and diversity of natural daylight conditions and especially by the brushing light of the morning and the sunset along the river. In the evening, the Arena unravels two different images: a soft, warm light embraces the rhythms of structure and facades, and whenever a show enflames the arena, the building transforms into the largest lamp of the city, a contemporary lighthouse. The Arena has now a new companion, The Multifunctional Sports Hall, that was completed recently right beside, opening a new architectural dialogue.



















































