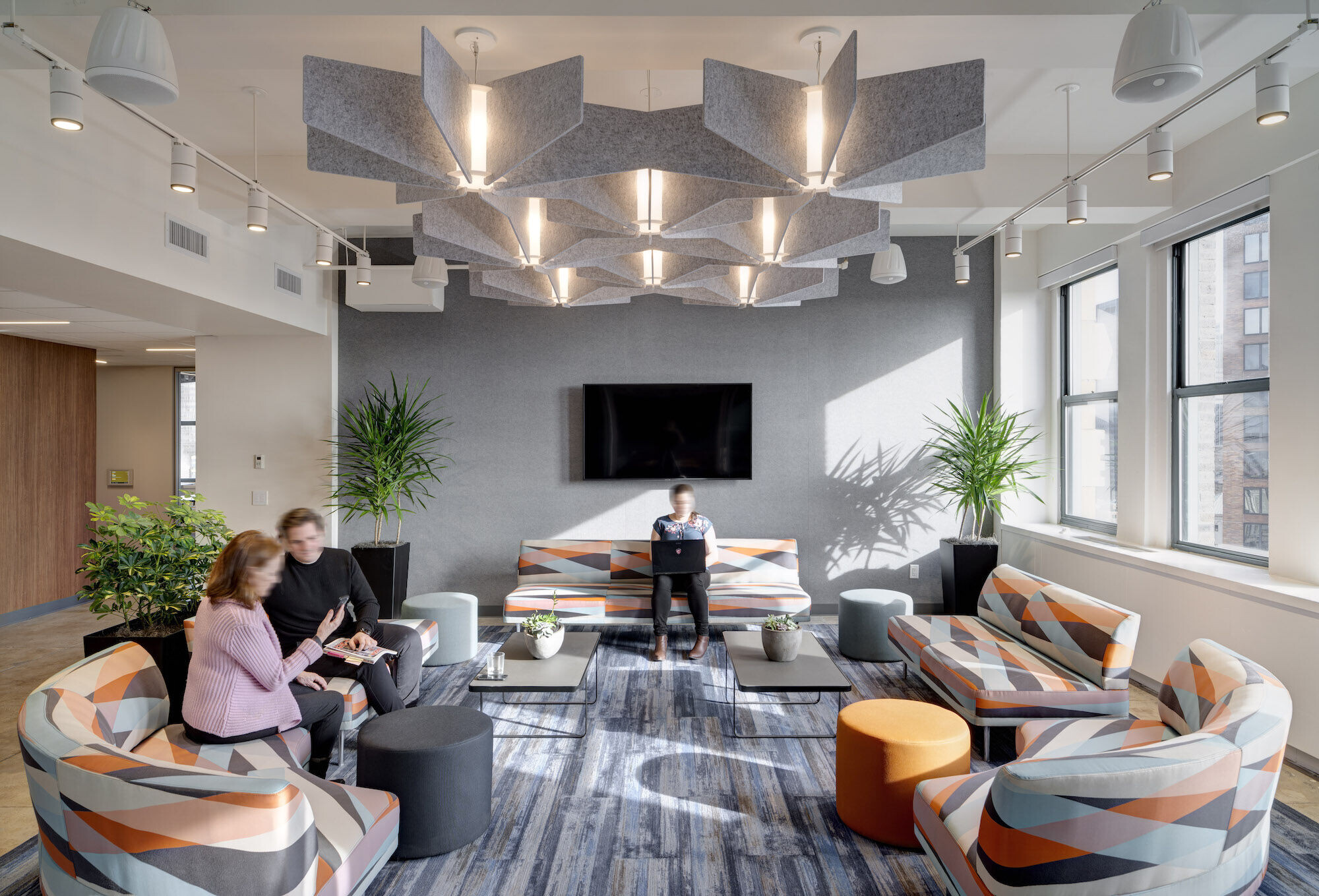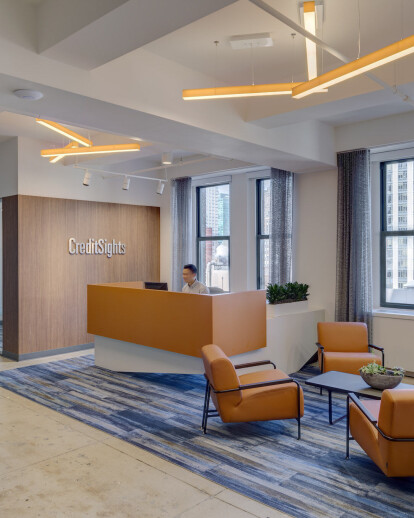CreditSights is a leading independent financial research firm with a mission to provide value added input that helps their clients make prudent and profitable investment and risk management decisions consistent with their risk profiles. Founded by a group of analysts, the firm has grown from 8 original employees to over 130 employees around the world. CreditSights is purely a research firm and does not underwrite securities or manage assets.
CreditSights’ previous office occupied two separate floors. The planned relocation would allow the entire team to be on the same floor and in the same open office area.
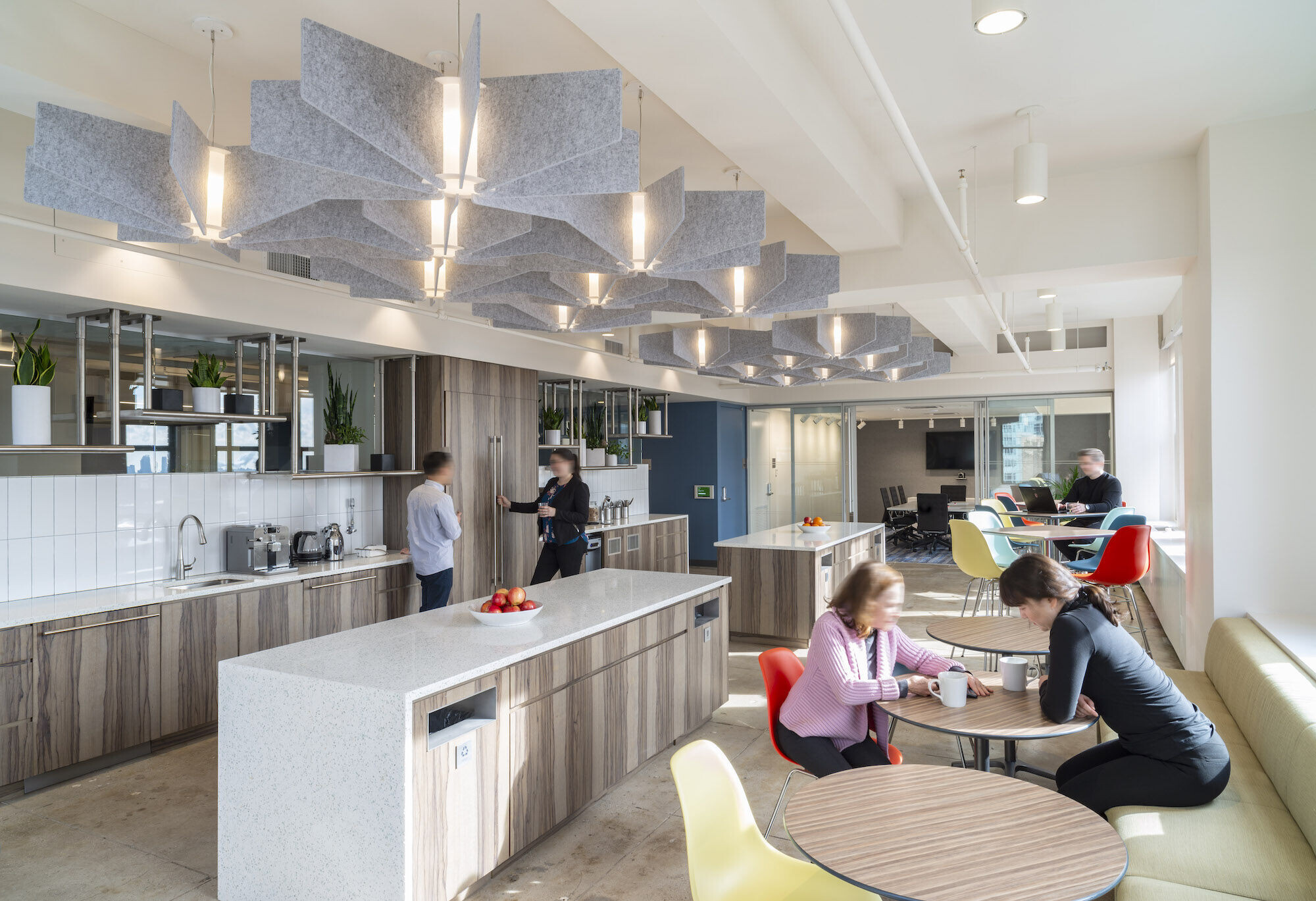
• The new office at 2 Park Avenue, a building with a landmarked exterior, was a blank canvas presenting an opportunity, for the first time, for the firm to design an office environment suitable to the team’s work styles.
• In consultation with Kostow Greenwood Architects, the desired workplace plan would have fewer perimeter offices, more open collaborative workspaces and several breakout rooms.
• One location for the New York based team was also an opportunity to infuse subtle design elements in the design of the workspace to enhance the firm’s brand presentation.
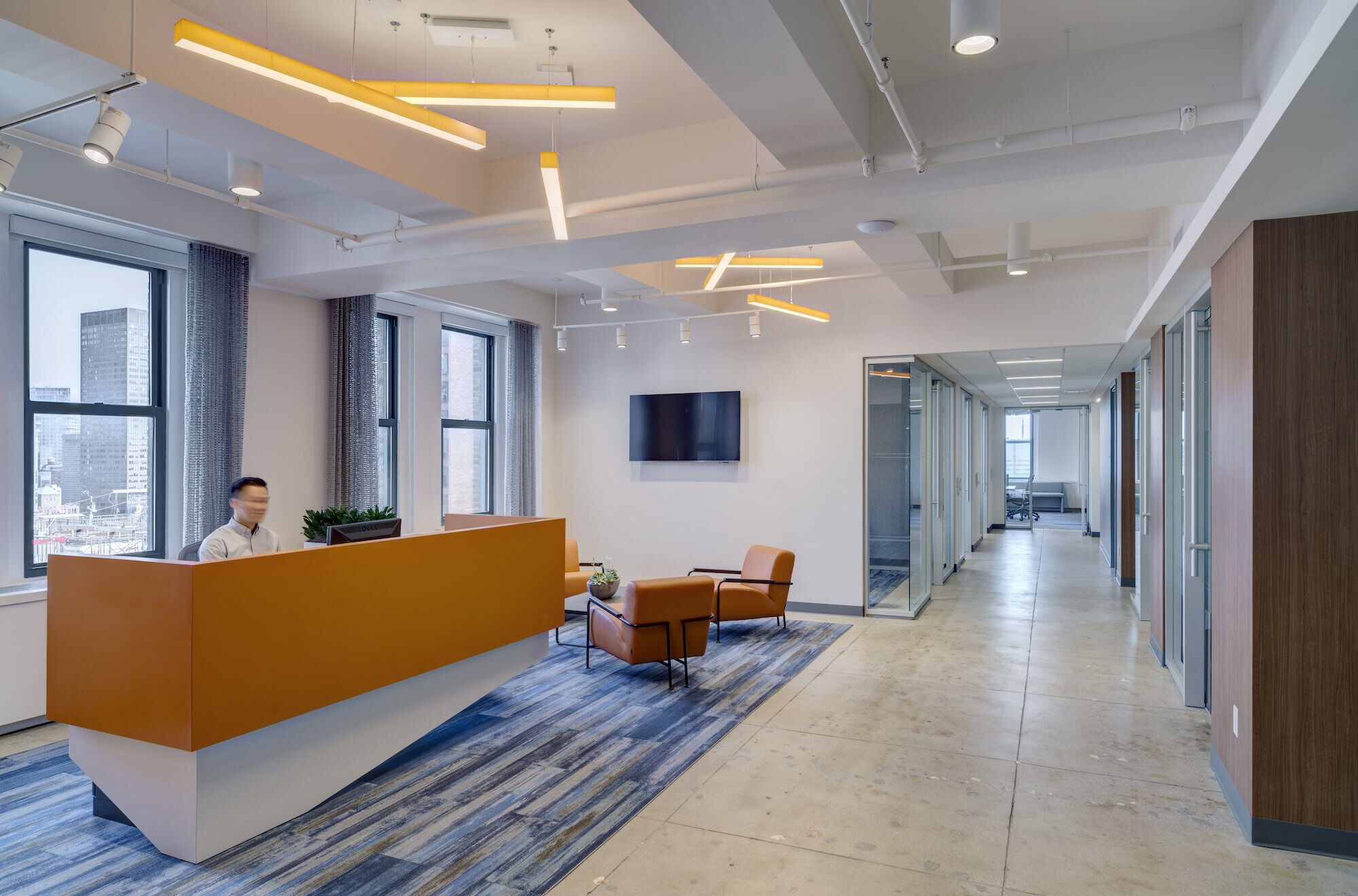
Low beam heights and high windows presented issues in running mechanical systems, lighting and sprinklers without obstructing the abundant natural light.
The windows in this landmarked building reach very near the ceiling so a lighting/acoustic solution was needed that would not obstruct the natural light.
The building did not permit electrical and data core drills therefore the design attempts to use as much of the existing floor power trenches with minimal additional trenches.
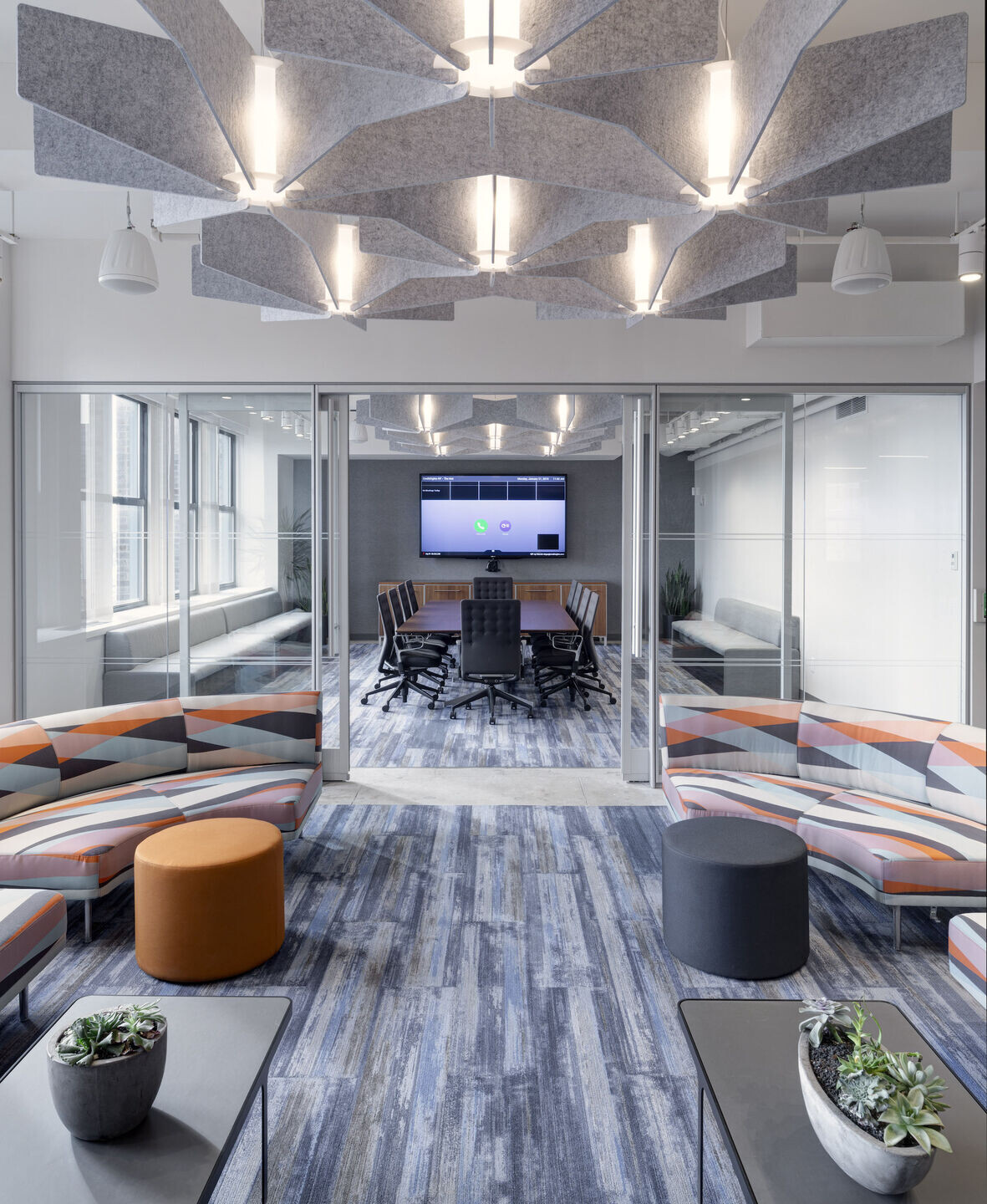
Conceive of a workspace that will foster community while supporting individual work for a team that has never before shared one work location.
Programming a single floor layout
• The single floor layout for the firm’s new location is a typical middle core of public restrooms and elevators so Kostow Greenwood programmed the space into separate wings.
• The West wing is the widest and accommodates the main open workspace; the north perimeter offices; break-out/workrooms and an internal office conference room.
• The Northeast wing accommodates the client conference center which is composed of 1 small, 2 medium and 1 large conference room which is adjacent to an open plan lounge that can expand the footprint of the large conference room or be another meeting space
• East wing: IT department open office; storage; dedicated conference room.
• South wing: Café & Lounge
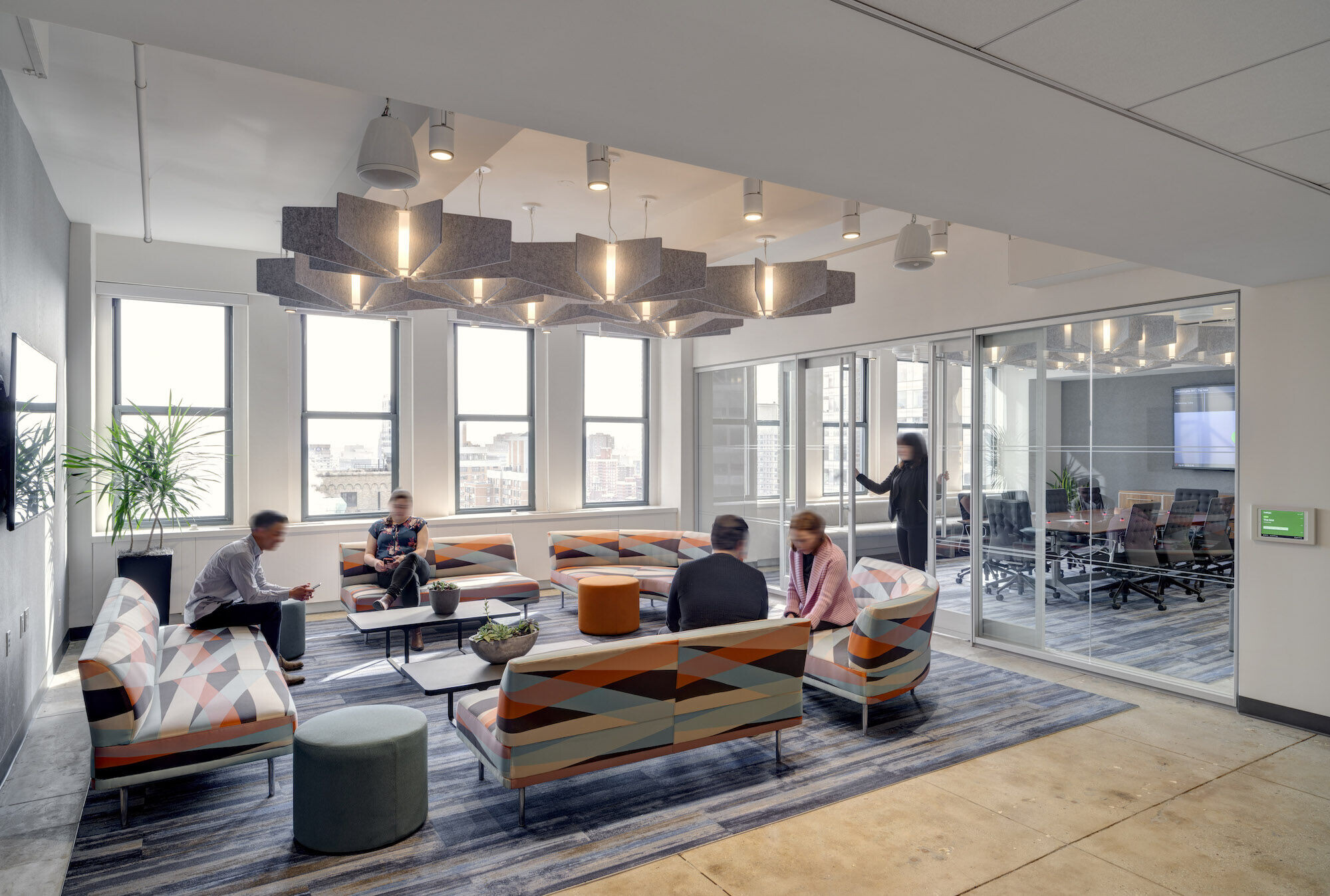
Use the open ceiling to maintain the highest ceiling heights
• The space came with pre-built slab and beam gypsum enclosures. The contractor carefully opened up areas to run power and data to avoid exposed conduit.
• Coordinate the ceiling plan to have the least obtrusive duct runs and sprinkler layout below the finished ceiling.
• Selecting a 2-in-1 light/acoustic fixture prevents having to obstruct the windows and the natural light.
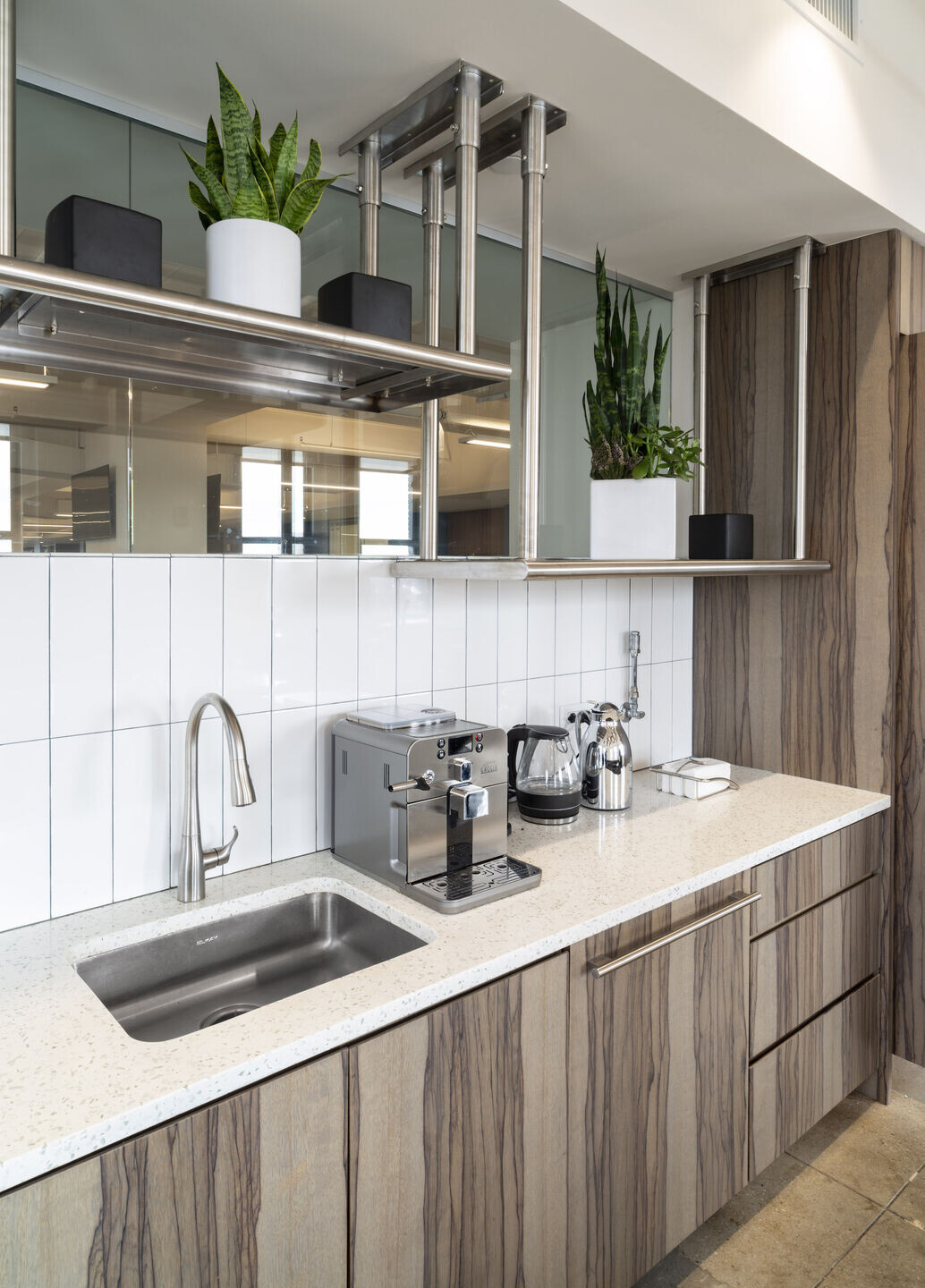
Team:
Architect / Interiors: Kostow Greenwood Architects
MEP/FP Engineer: AMA Consulting Engineers, PC
Acoustician: Longman Lindsey
Expeditor: Burnham Nationwide, Inc.
Audio / Visual Systems: Spectra Audio Design Group
Plant Design: John Mini
IT Consultants: Shen Milsom & Wilke, LLC
Security: PTS Consulting, Inc.
Signage/Privacy Film: Coyle & Company Graphics, Inc.
Project Manager: Gardiner & Theobald
Contractor: Vanguard Construction & Development
Furniture Dealer: WB Wood
Demountable System: Lane Office
Photography: Adrian Wilson
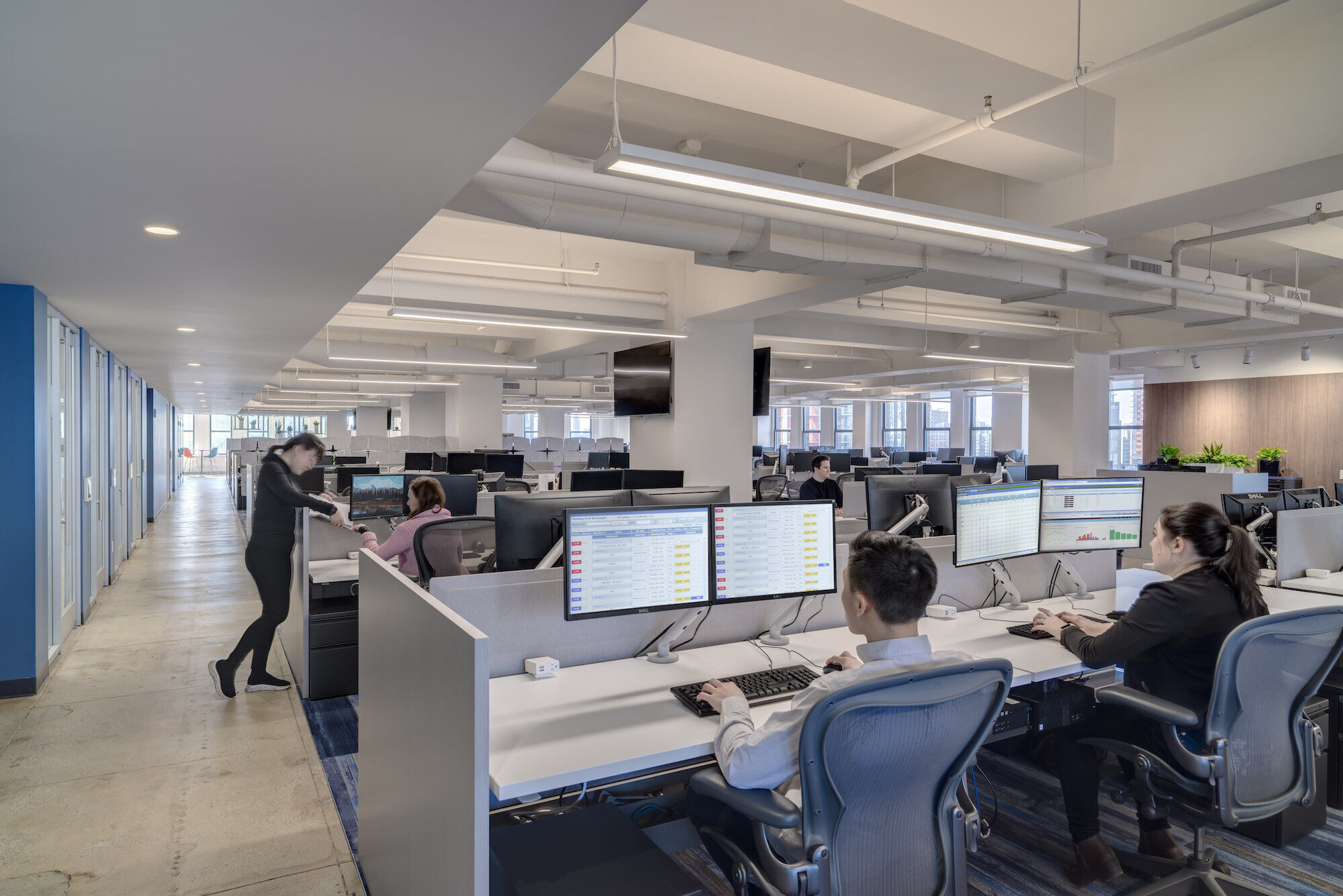
Materials Used:
Distinctive wall treatments
• Each break-out room features a decorative wall covering showcasing nature:
• Designtex - Leafery
• Knoll - Run in leaf
• Numerart – Birch top trees
Distinctive lighting & acoustic solution
• The 3Form LightArt Echo fixture is a notable design element with two important functions - provide light and acoustic rating similar to a suspended acoustical ceiling without reducing the ceiling height.
• Ceiling lights embedded in the suspended grid of the ceiling tiles reduces noise transmission and provide more accessibility to ceiling plenum.
• JLC_Tech llc - T-BAR LED
• Decorative fixtures in reception area and hallway introducing a play of color
• 3Form LightArt – Slim Beams
Distinctive selection of fabrics
• Workstations – Herman Miller: Renew Link Benching
• Conference room
• Tables – Geiger, Finish: Chocolate Ash, matte sheen
• Chairs – Vitra ID Trim Chair, Fabric: Plano 69 Light Gray
• Side seating – Coalesse Together Bench, Maharam Brindle – Pharaoh
• Conference Lounge
• Sofas – Bernhardt Mirador, Fabric: Maharam Taper - Sunset
• Poufs - Source Seating Mello Grade C, Fabrics: Momentum Textiles Marathon Noir & Rain, Millenium: Amber
• Table – Naughtone trace rectangle coffee table
• Café
• Tables – Falcon 800 Series Table
• Chairs – Herman Miller: Eames Molded Plastic: variety of colors Pale yellow, Red Orange, Aqua Sky, Peacock Blue
• Bench - Coalesse Together Bench, Maharam Brindle – Watercolor
• Reception
• Table – Naughtone trace rectangle coffee table
• Chairs – Coalesse Viccarbe Columbi Chair with wenge wood armrest, fabric: leather color 116
Open Office with workrooms
• To balance the reduction of private offices, the layout focuses on providing easy access to small workrooms that can accommodate 2-5 people.
• This allows the firm to have the open collaborative work environment between the research and sales departments, who had been on separate floors, while still providing the ability for private meetings and phone calls in the work rooms.
• These spaces can also be used as private offices if someone needs to break away from the open office for a day or a guest office for visiting colleagues.
Incorporating Technology
• Broadcast Studio
• Technology room schedulers at each work room and conference room allows the team to easily schedule a room from their desk or at the door.
Café & Lounge
• CreditSights wanted to provide plenty of seating area along the southern windows to entice employees to take breaks away from their desk for lunch and snacks along with providing an informal gathering area for the team.
• Open metal upper shelving with live plants in front of a glass panel permits southern sunlight into the entire office while still providing a sound barrier between café and open office.
• Open collaborative workspace with height adjustable desks
• Ergonomic chairs
• Multiple sized workrooms which feature decorative wall and one writeable surface wall with acoustically sealed ceilings and walls for privacy
• Broadcast Studio
• Phone/Conversation booths
• Wellness room with sink and mini-fridge
• Additional staff restroom and single occupancy ADA accessible client restroom
• Open café / lounge and pantry (fridge, dishwashers, sink, microwaves, ice dispenser, seltzer/water dispenser, coffee)
• Conference / IT area drink station (fridge, dishwasher, sink, seltzer/water dispenser, coffee)
• Multiple sized conference rooms & open conference lounge
