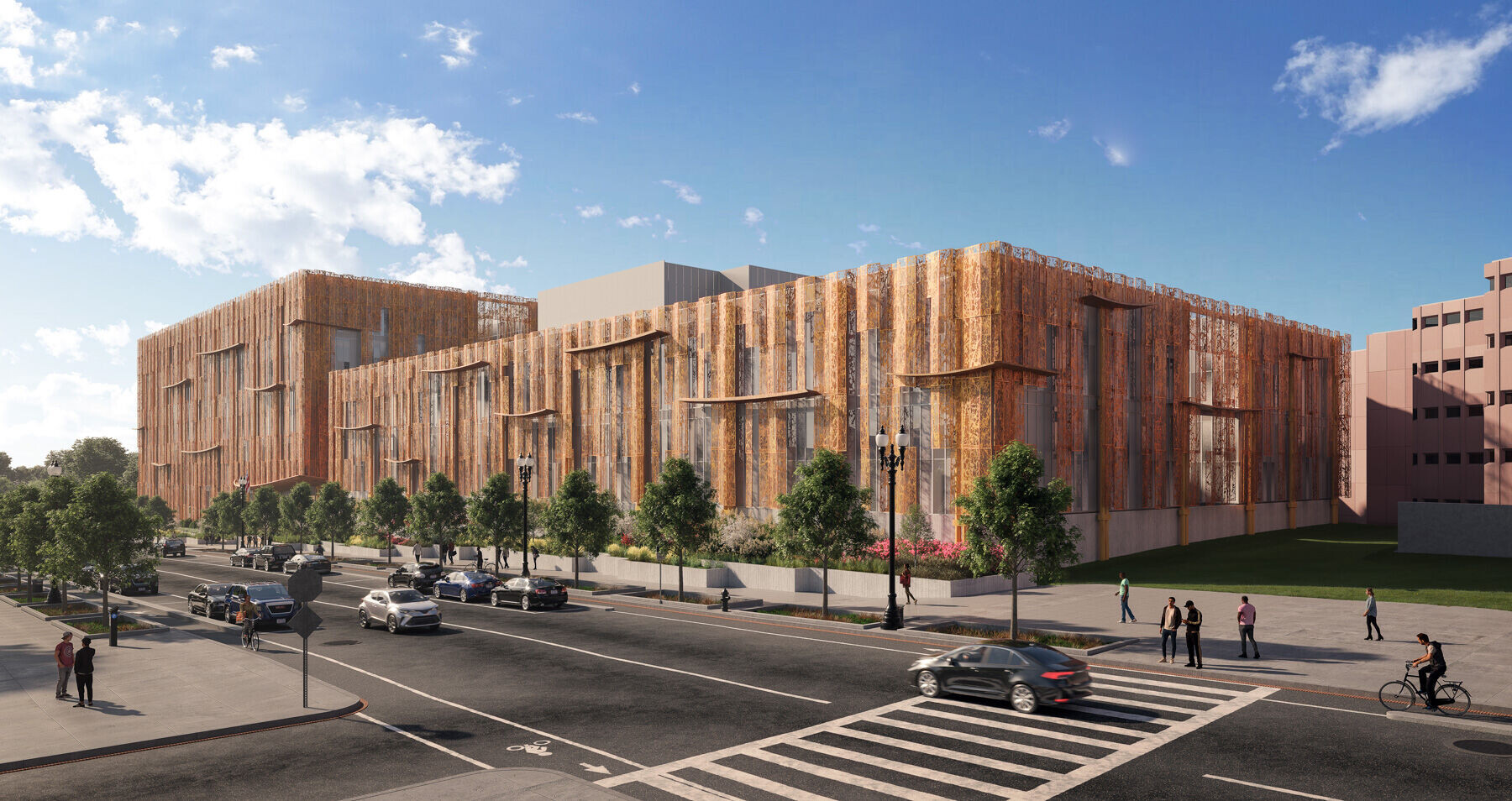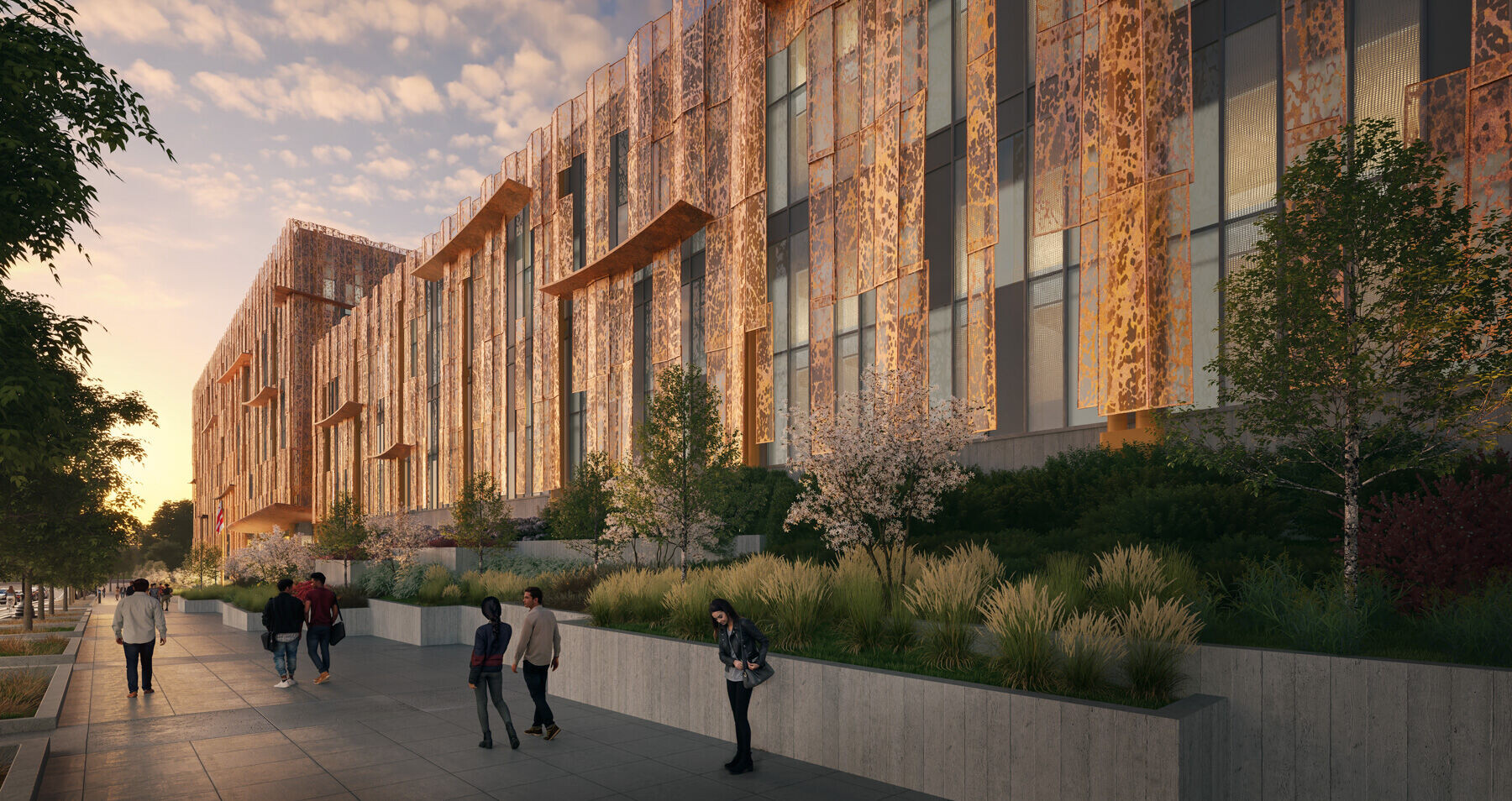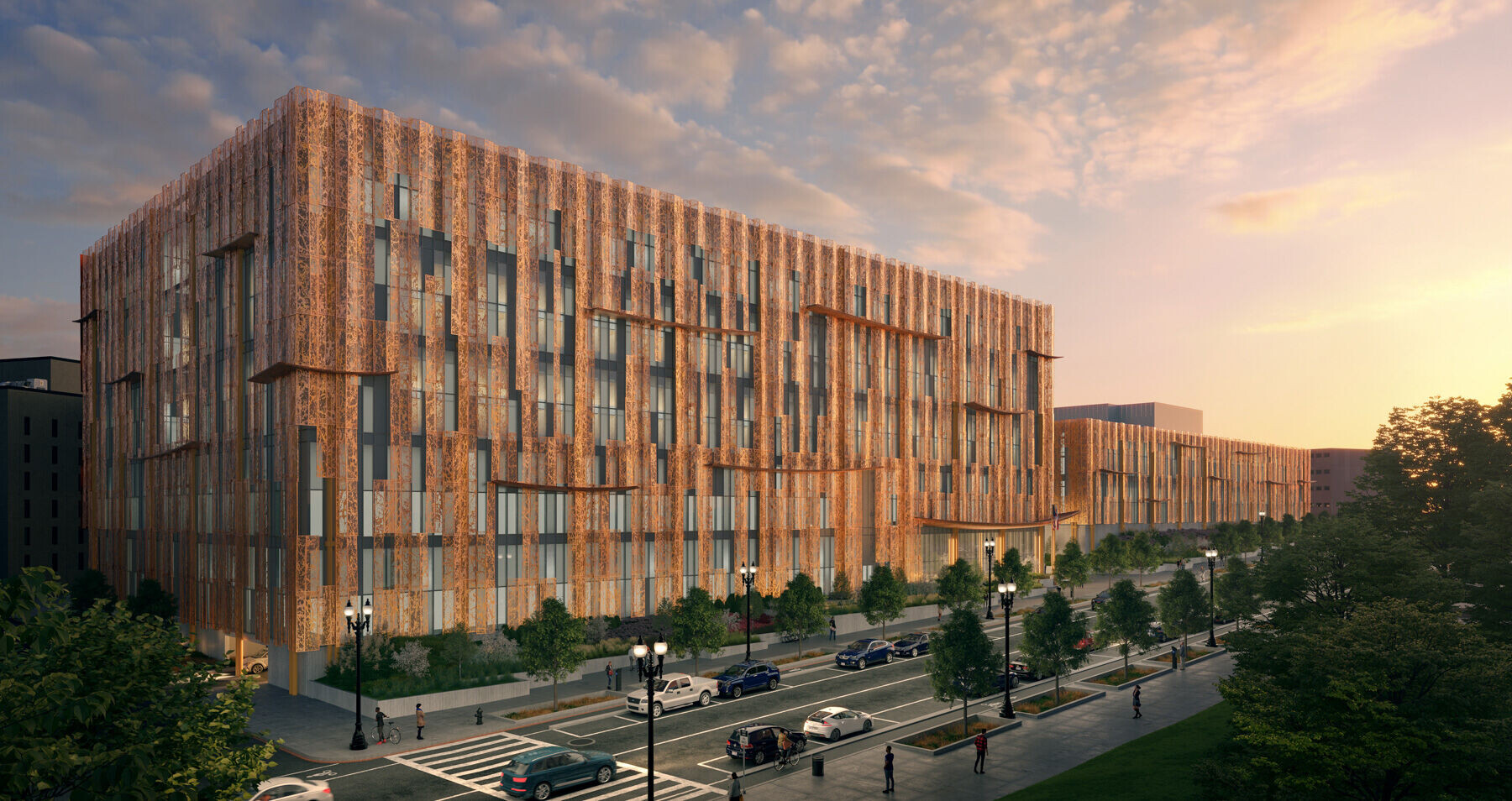Washington, DC
Aimed at resetting the prominence of the jail within its neighborhood, the building envelope was designed to transform the traditional appearance of a Correctional Facility into a welcoming, secure, and contextually integrated building that aligns with the vision of the Hill East Master Plan.


Leading the overall development and architectural programming for this transformative project are DC Department of Corrections’ partners, the DC Department of General Services and CGL Companies, LLC (CGL). As the exterior design consultant to CGL, CORE collaborated with the project team to translate the interior facility program and the client’s overarching project goal of “Caring first for human lives by creating a care-first environment” into “a Place to Be Healed.” To that end, the guiding design principles shape a façade that activates the Massachusetts Avenue frontage, creating a vibrant streetscape with landscape interventions that serve as natural boundaries of a modern, secure, and resilient facility.


Employing biophilic design elements, the façade incorporates natural patterns and materials that evoke light filtering through a forest and water cascading over rocks, while maximizing daylighting and views to deliver moments of reveal. Inviting and visible, the entrance offers distinct access points for staff and the public. Enhancing the overall experience for both DOC residents and the public, the responsive façade integrates the facility into the neighborhood while maintaining the flexibility to accommodate interior program changes. The result is a transformative design that not only meets the DOC's goals but also sets a new standard for Correctional Facility architecture, blending safety and functionality with a focus on treatment and community integration.






















