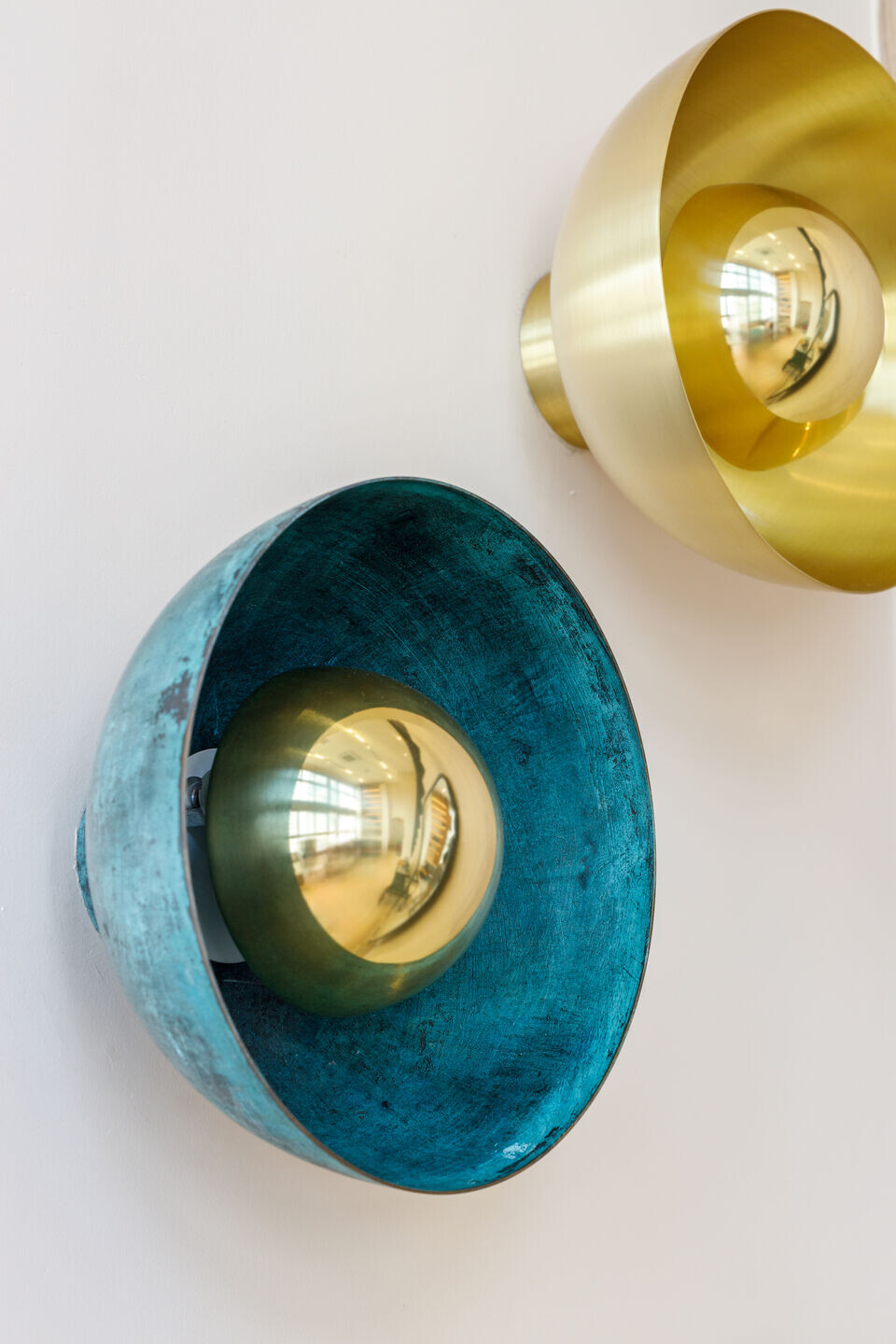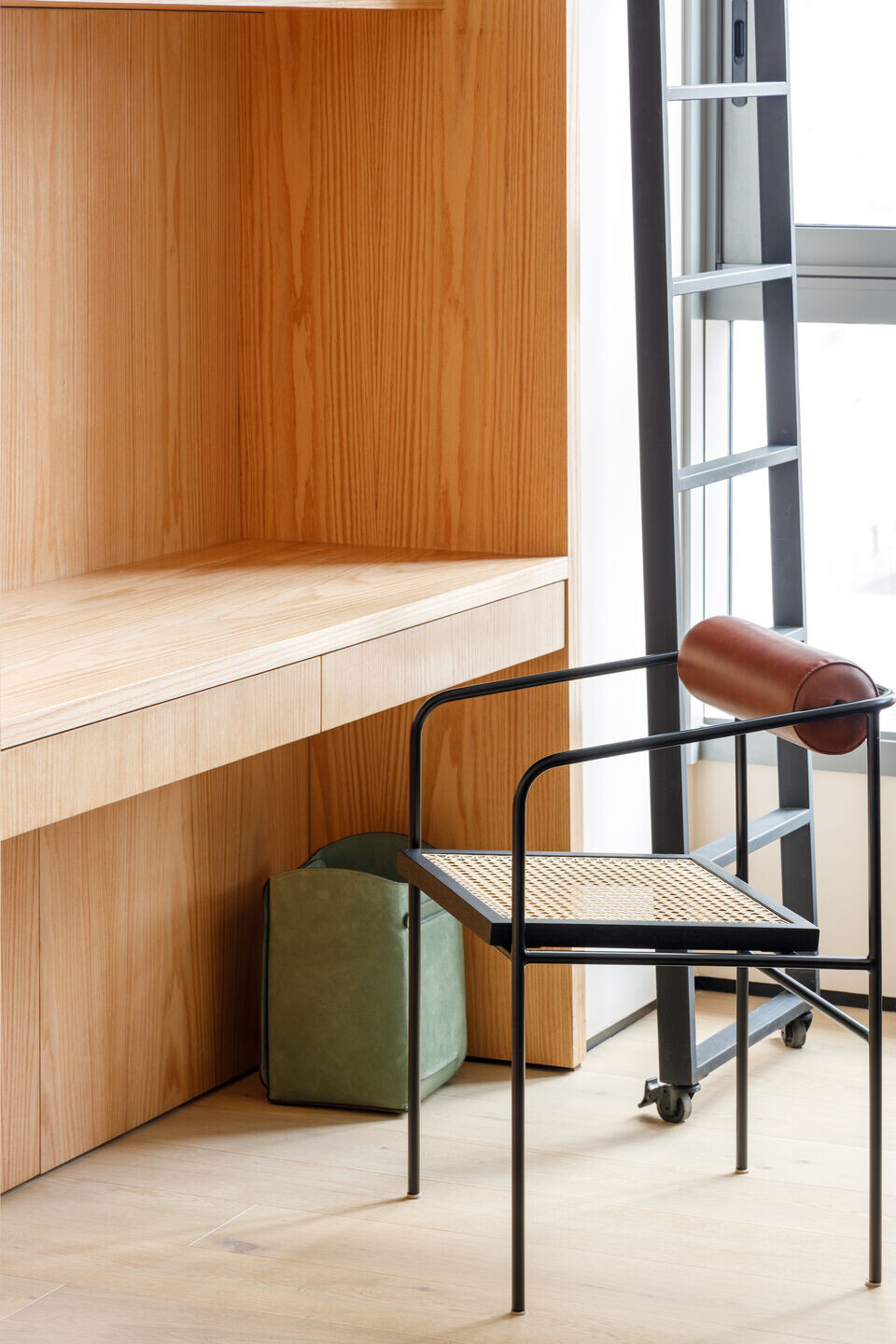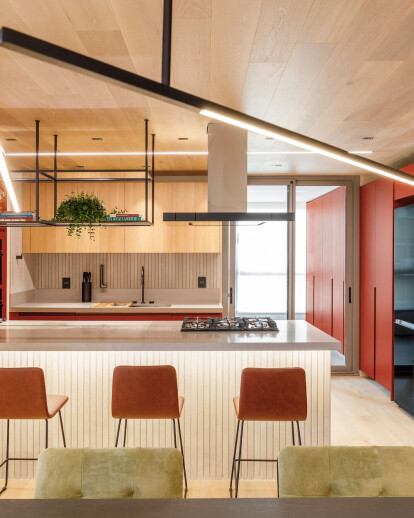The project has triple height ceilings, sustainable elements and authentic design
This 170 m² apartment, designed by professionals Yannick Athia and Beth Forbes, transformed an empty duplex into a home with style and personality for a young resident, who wanted a modern, uncluttered and functional space, with wide circulation in the Jardins region, in São Paulo. Upon entering the property, a buffet designed by designer Gustavo Bittencourt offers visitors a touch of elegance and contemporary art, as well as an extensive view of the works of art present throughout the loft.
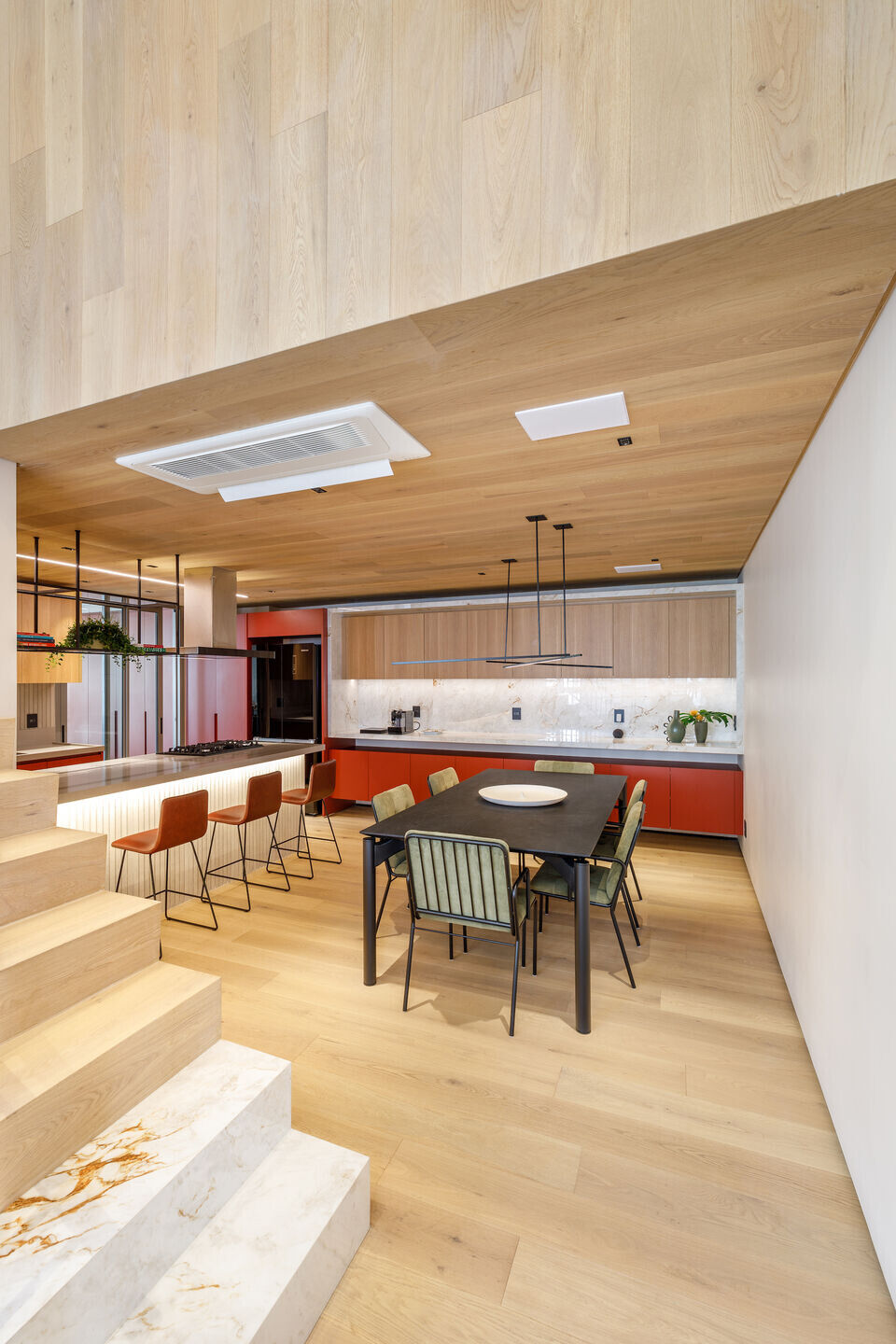
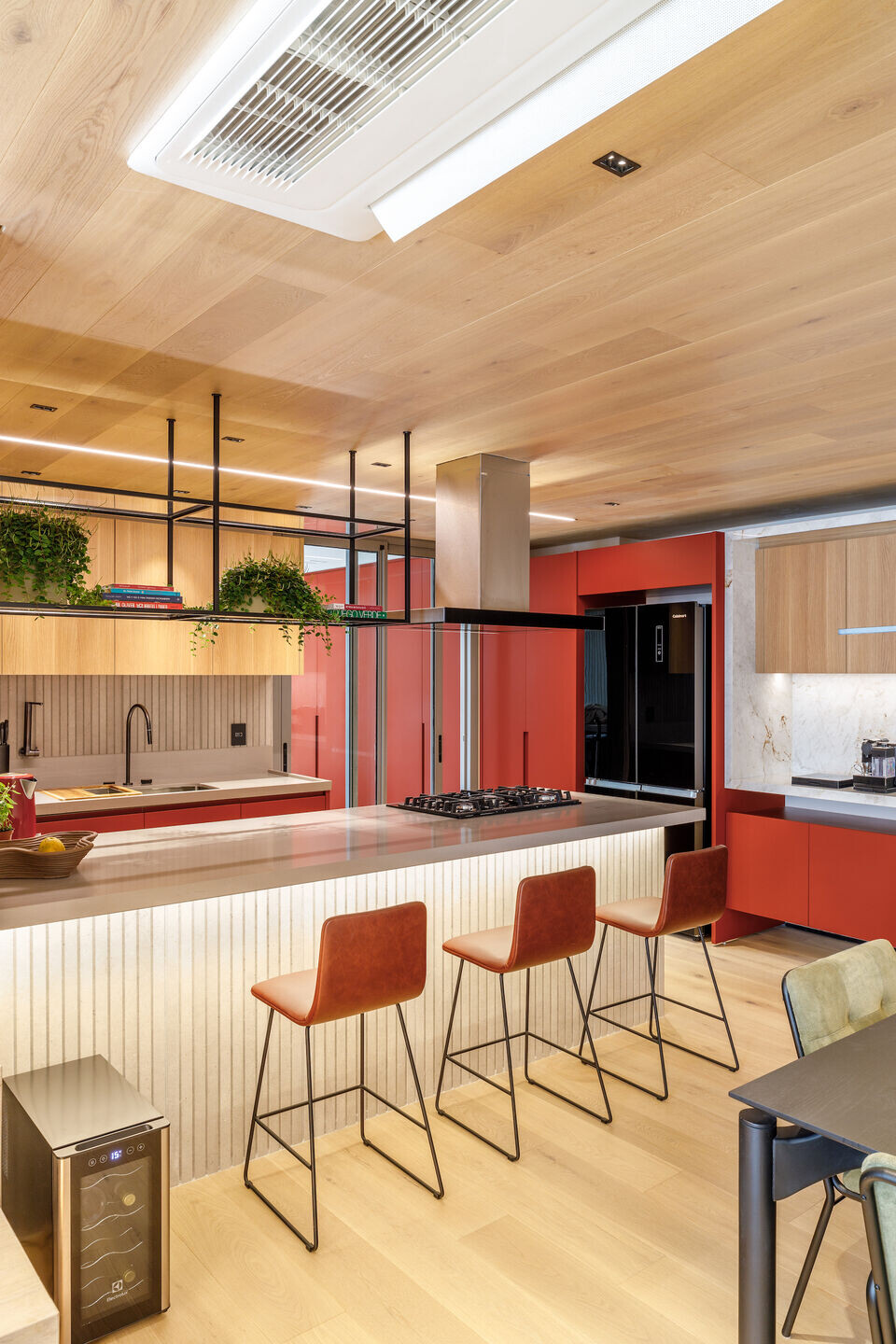
The project concept was based on a palette of neutral and earthy colors, which evoke nature and add warmth and sophistication to the environment. European oak reforestation wood was the material chosen to cover the floor, ceiling and walls, generating visual continuity and an impression of spaciousness.
Leather sofas, works of art, unusual decorative elements and organic, sinuous furniture complete the project, which reflects the resident's taste and personality. The large windows allow for abundant natural lighting and a privileged view of the city, while the films reduce heat and air conditioning consumption. The result is a unique, authentic and very comfortable apartment.
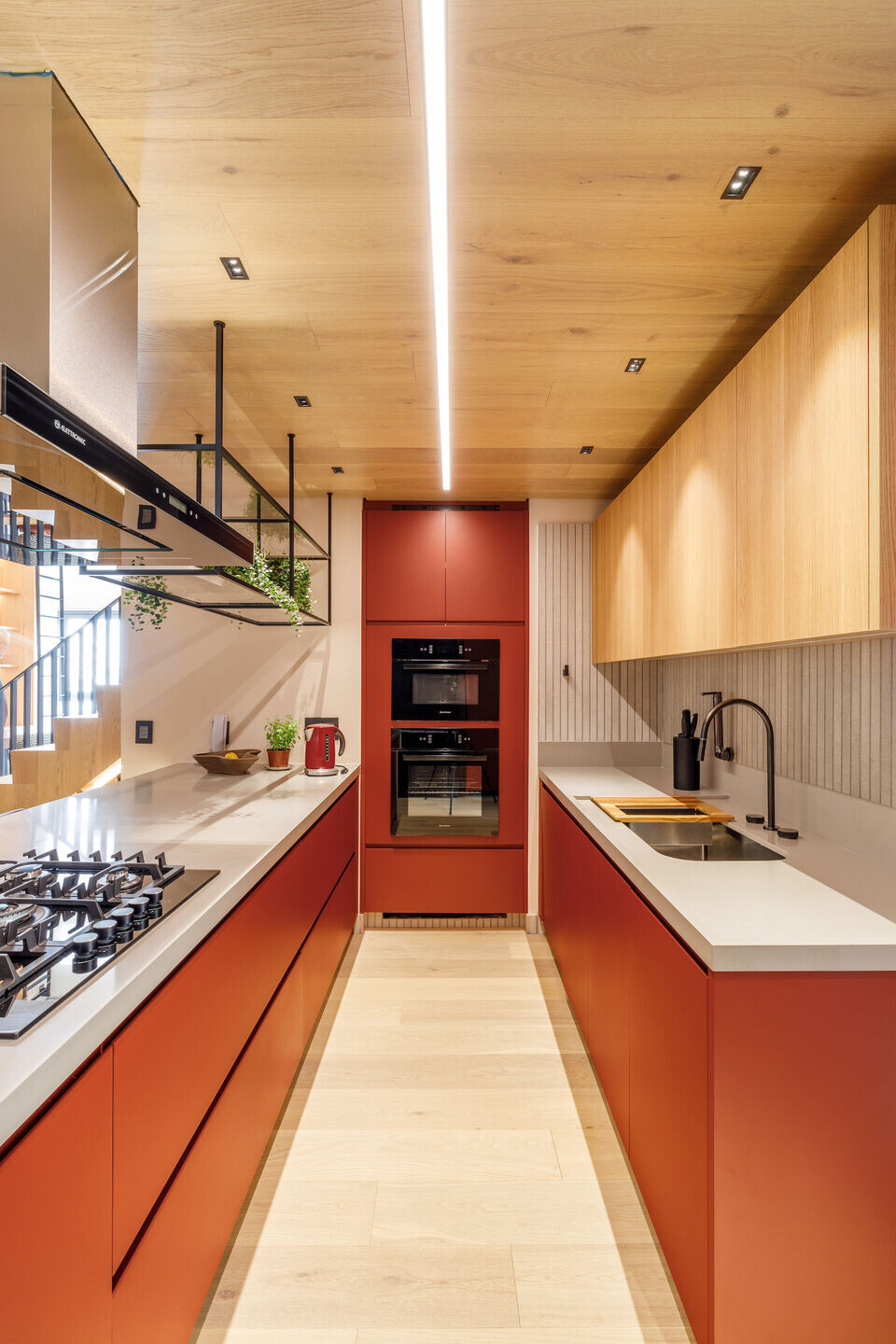
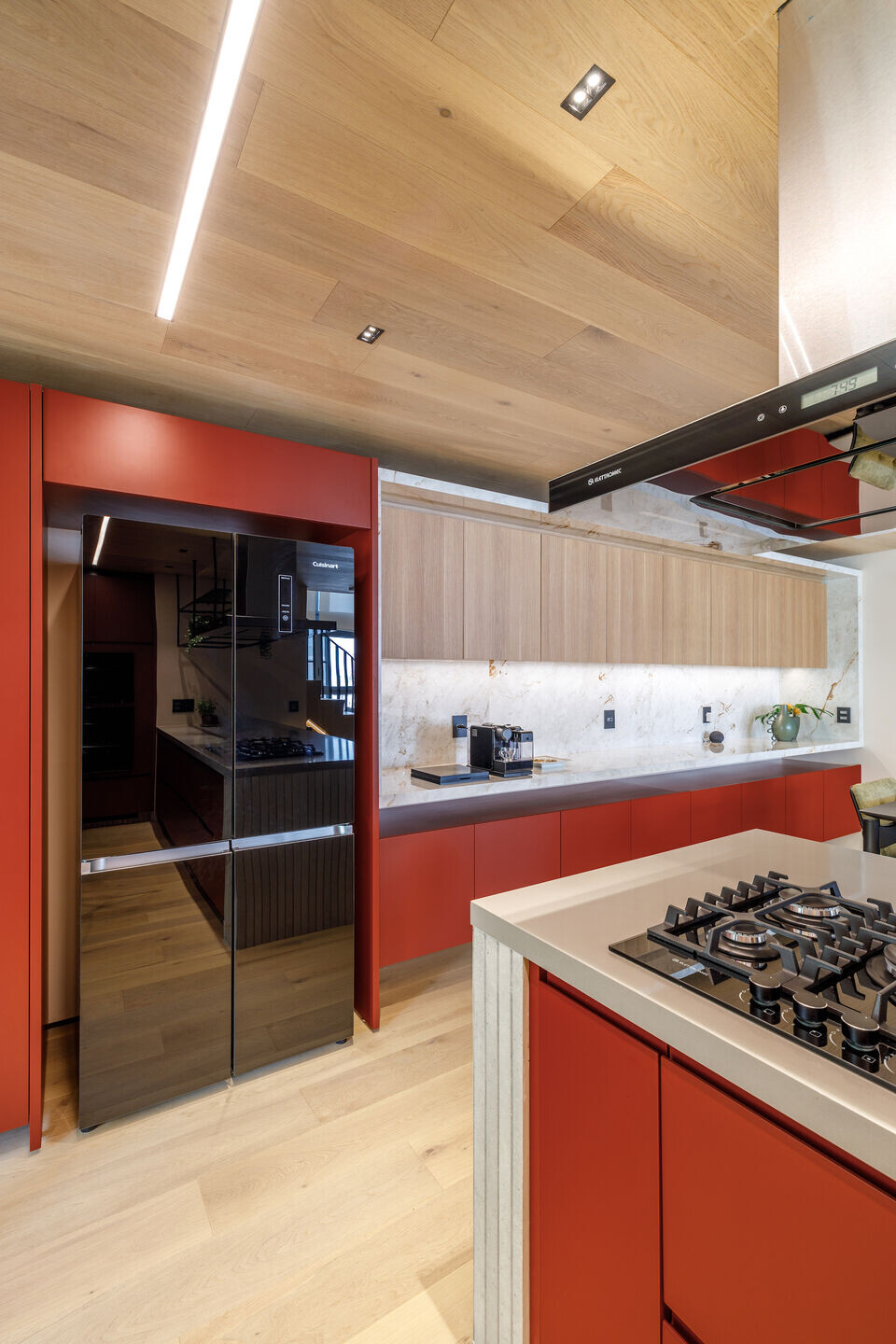
The television room and living room are connected using a Prototyp& bar cart. The marble wall in the television room contrasts with the muxarabis wooden home, bringing elegance and refinement. Another highlighted element is the large bookshelf in the living room that adds charm and movement to the decor harmonized with the Artefacto module sofa. The industrial style is present in the open kitchen, which is integrated into the dining room. In addition to a wooden panel from floor to ceiling, creating a feeling of warmth and continuity. Wood is an element that brings thermal and acoustic comfort, as well as beauty and sophistication.
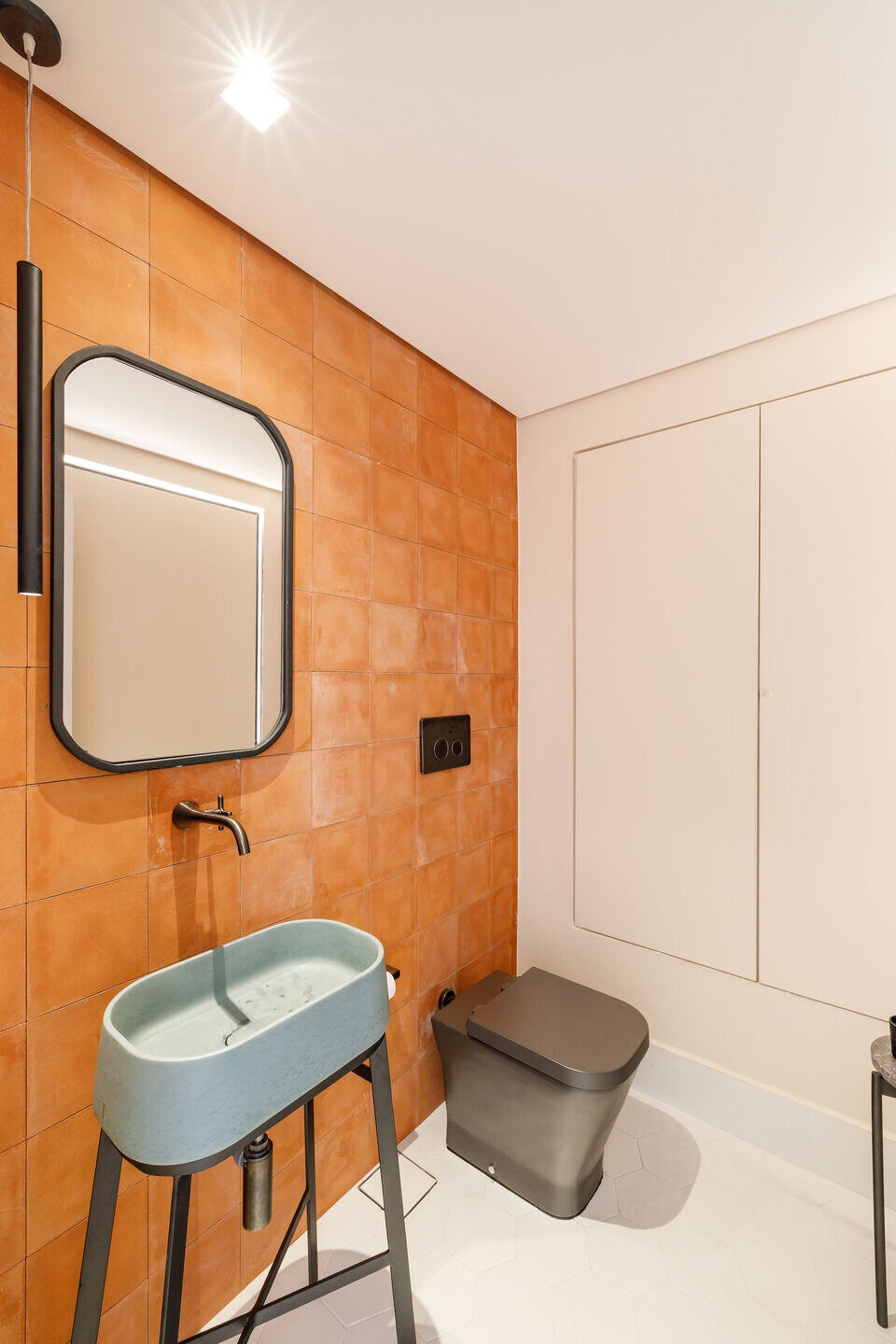
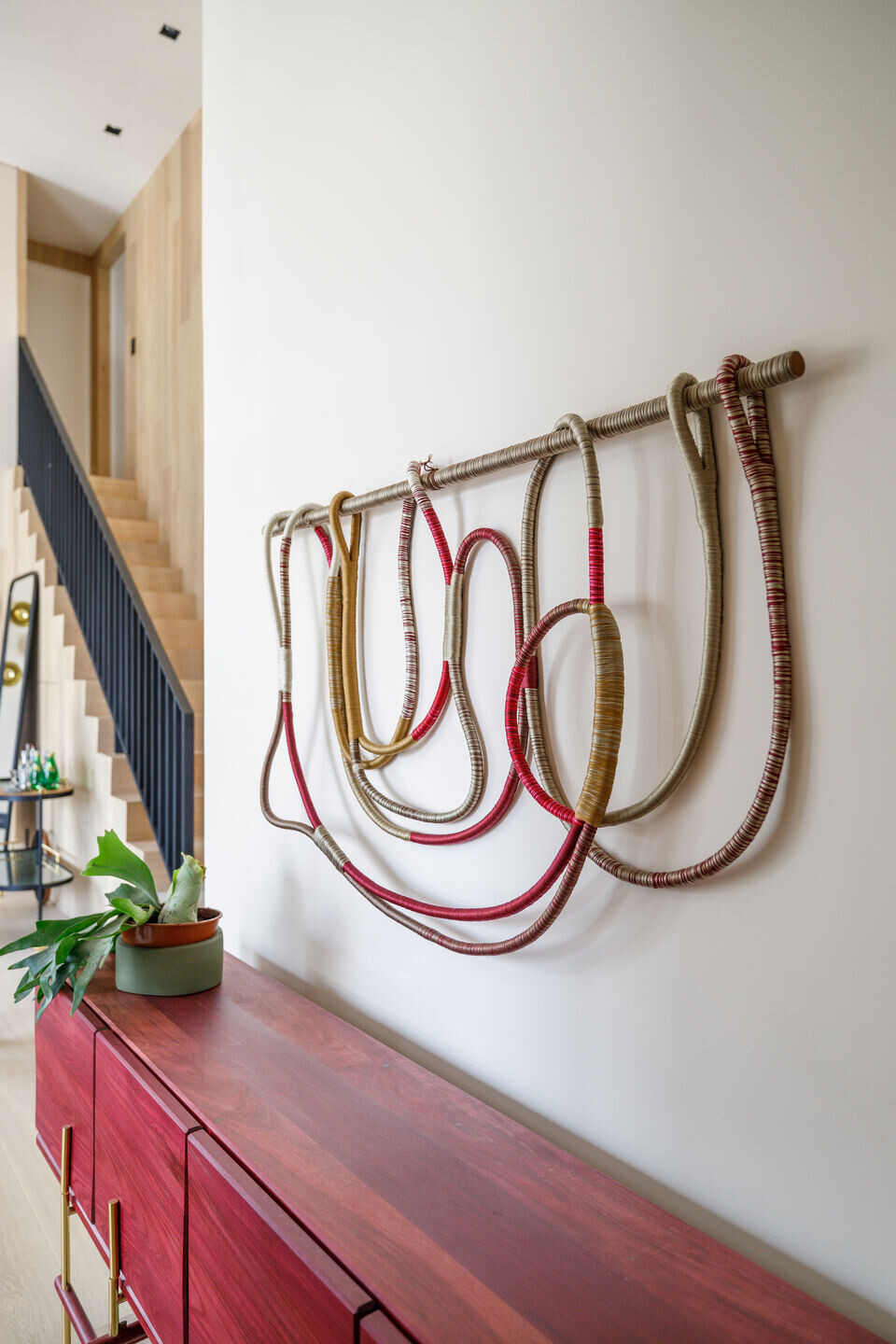
The wide countertop, with a slat, has an organic design and simple lines, contrasting with the ocher-colored custom cabinets and black stainless steel appliances. A white marble box stands out on the wall, where there is an iron table with upholstered Fahrer chairs and linear lamps. Next door, a door leads to the laundry room, which follows the same joinery as the kitchen. The staircase next to the dining room leads to the bedrooms on the second floor, where a vertical wine cellar was created below with wooden niches lit by LEDs.
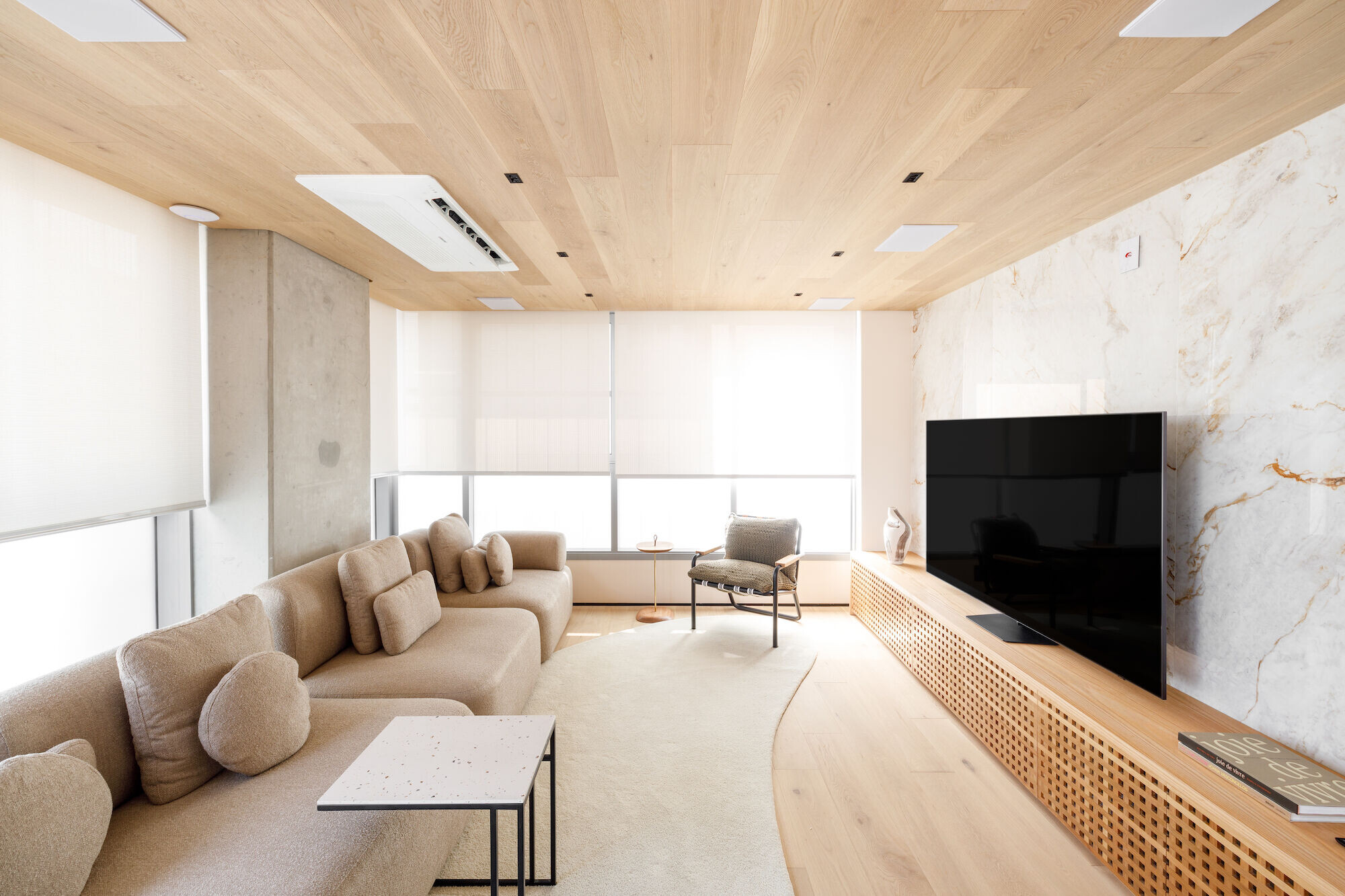
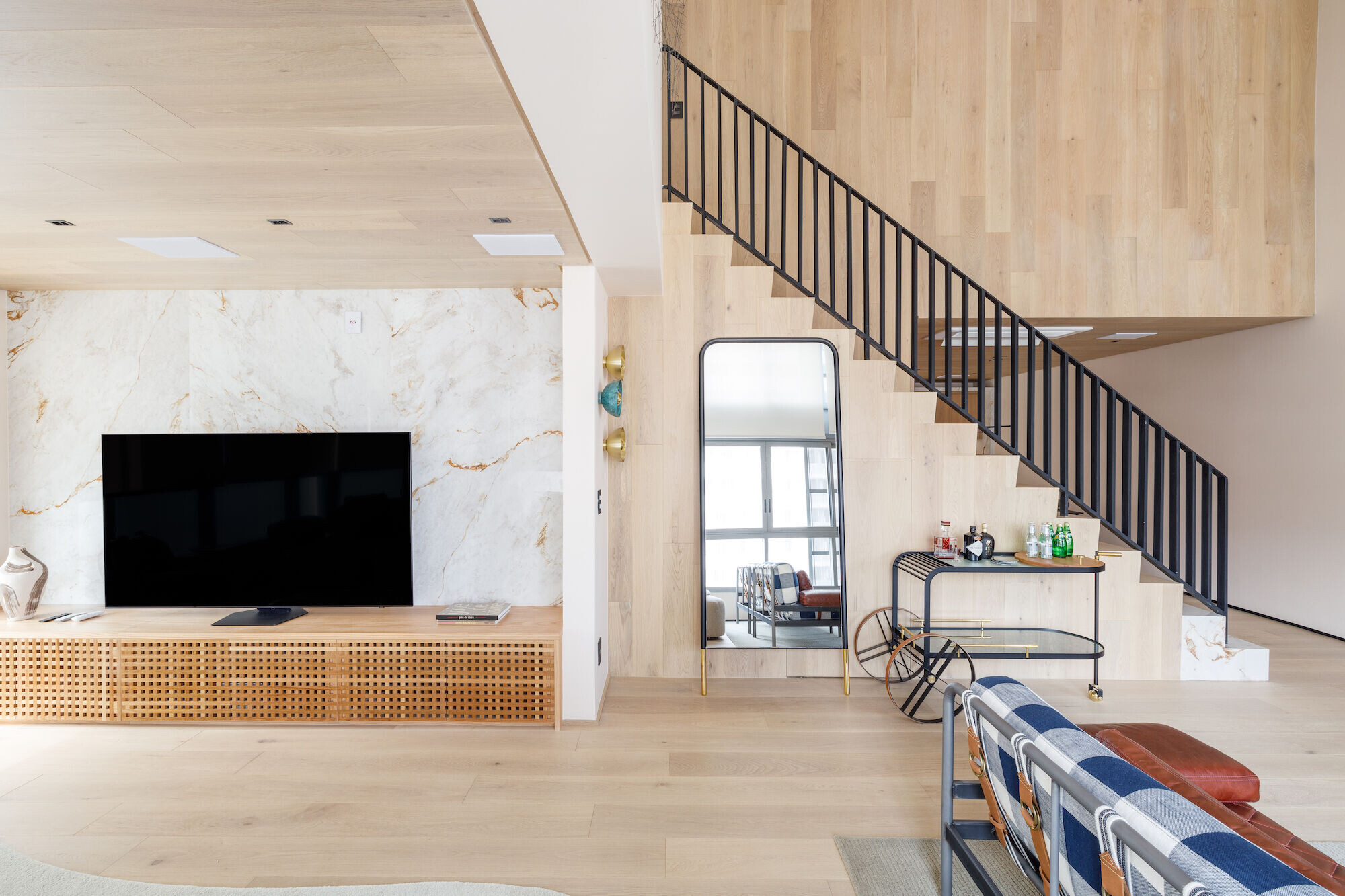
The second floor has two bedrooms with private bathrooms, one of which is the master suite. This suite was the result of a renovation that used part of the triple height to create a mezzanine. The suite has a clean decor, with industrial elements, the bed with headboard and the wooden and straw side table are from Casapronta, which offer warmth and comfort. The suite also has an intimate closet with glass doors and a dressing table. The second floor also shares space with a living room consisting only of a sofa and a rocking armchair from Artefacto.
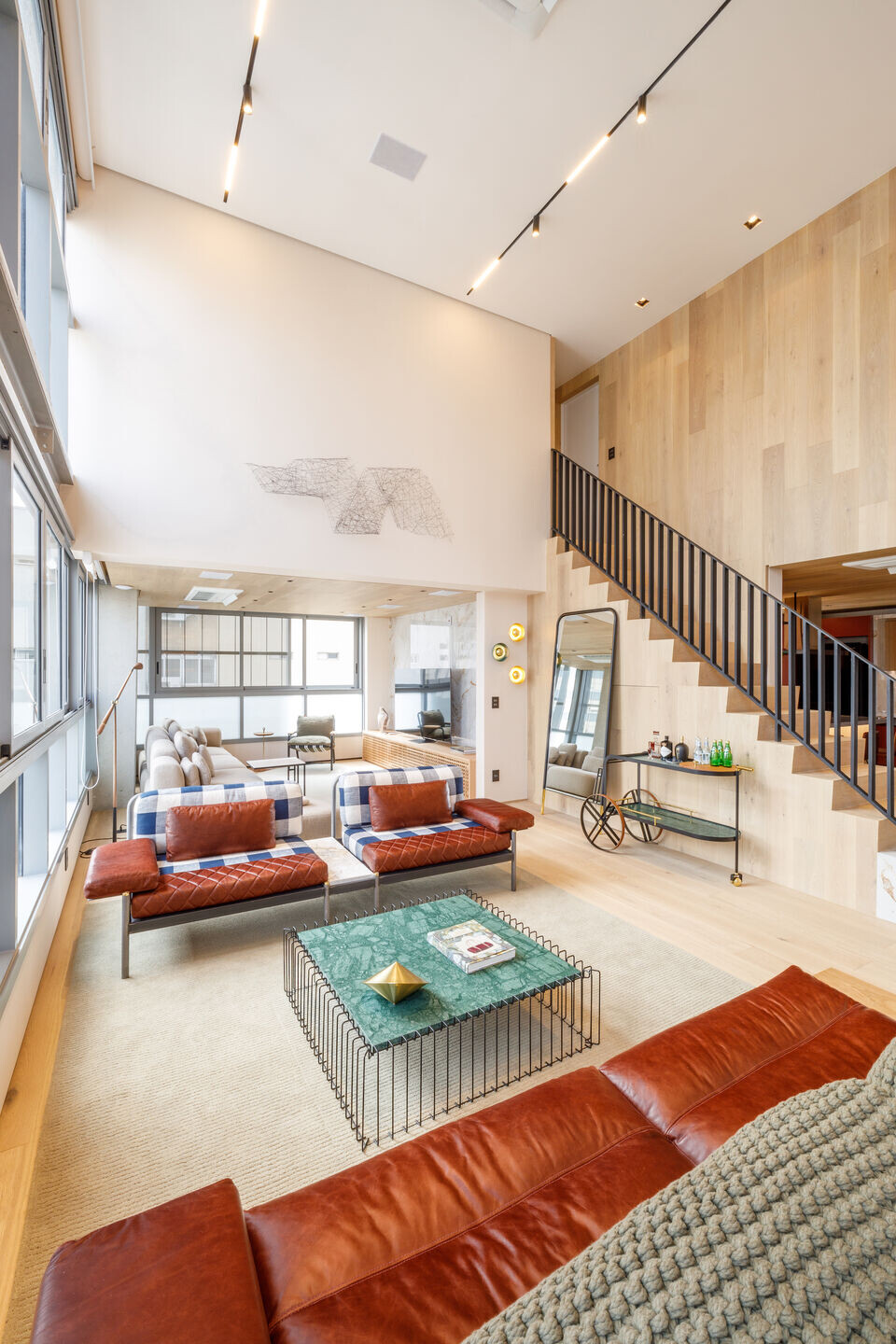
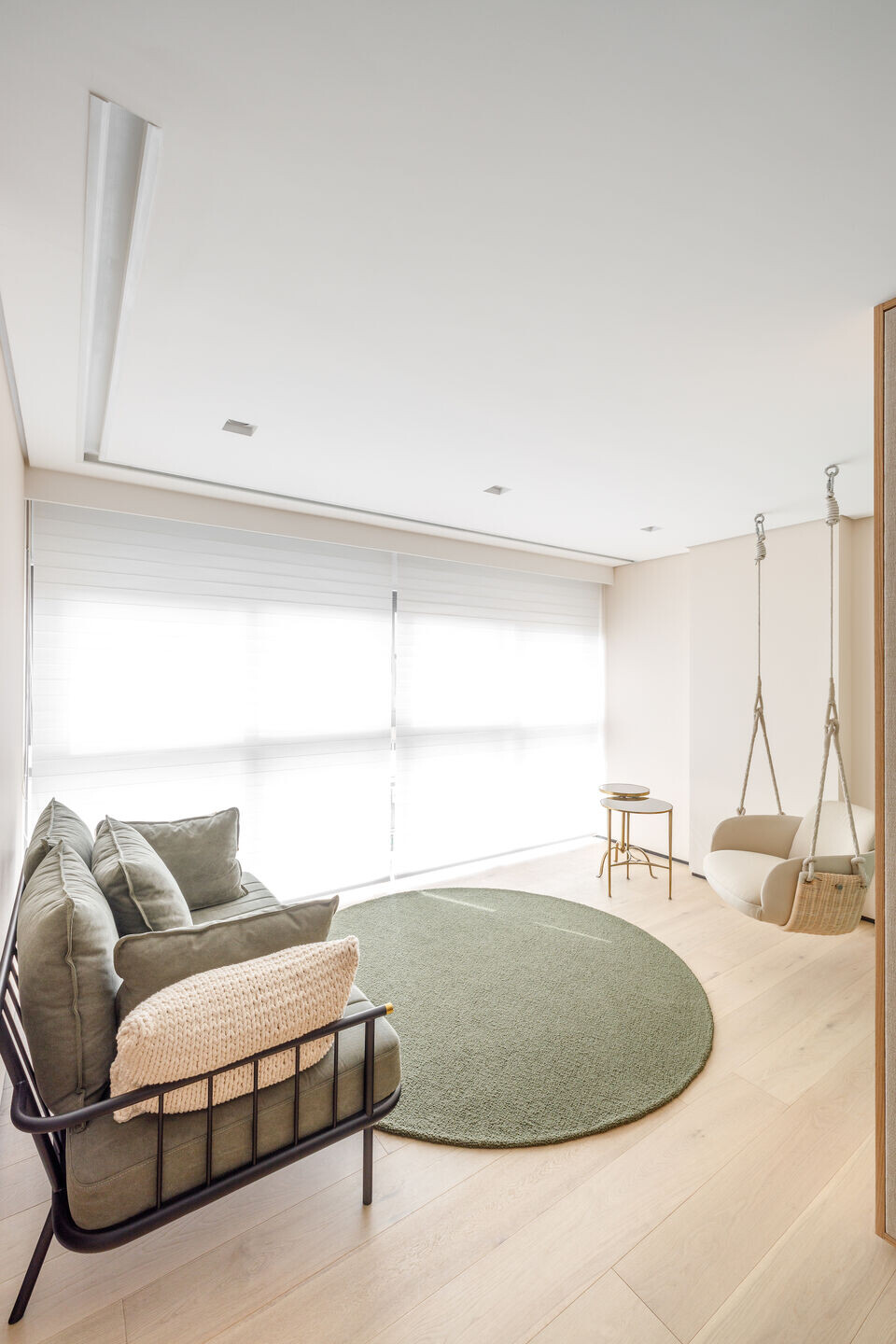
In the private area, the bathroom has a black and white color palette and blue details, with a glass shower and a double countertop, in addition to the clean lining highlighting the confetti details. The bathroom on the lower floor follows the same pattern, but with a different wall covering and a freestanding sink.
Finally, the apartment's lighting design consists of LED lamps and automation, which can be controlled by cell phone and adjusted to create different scenarios.

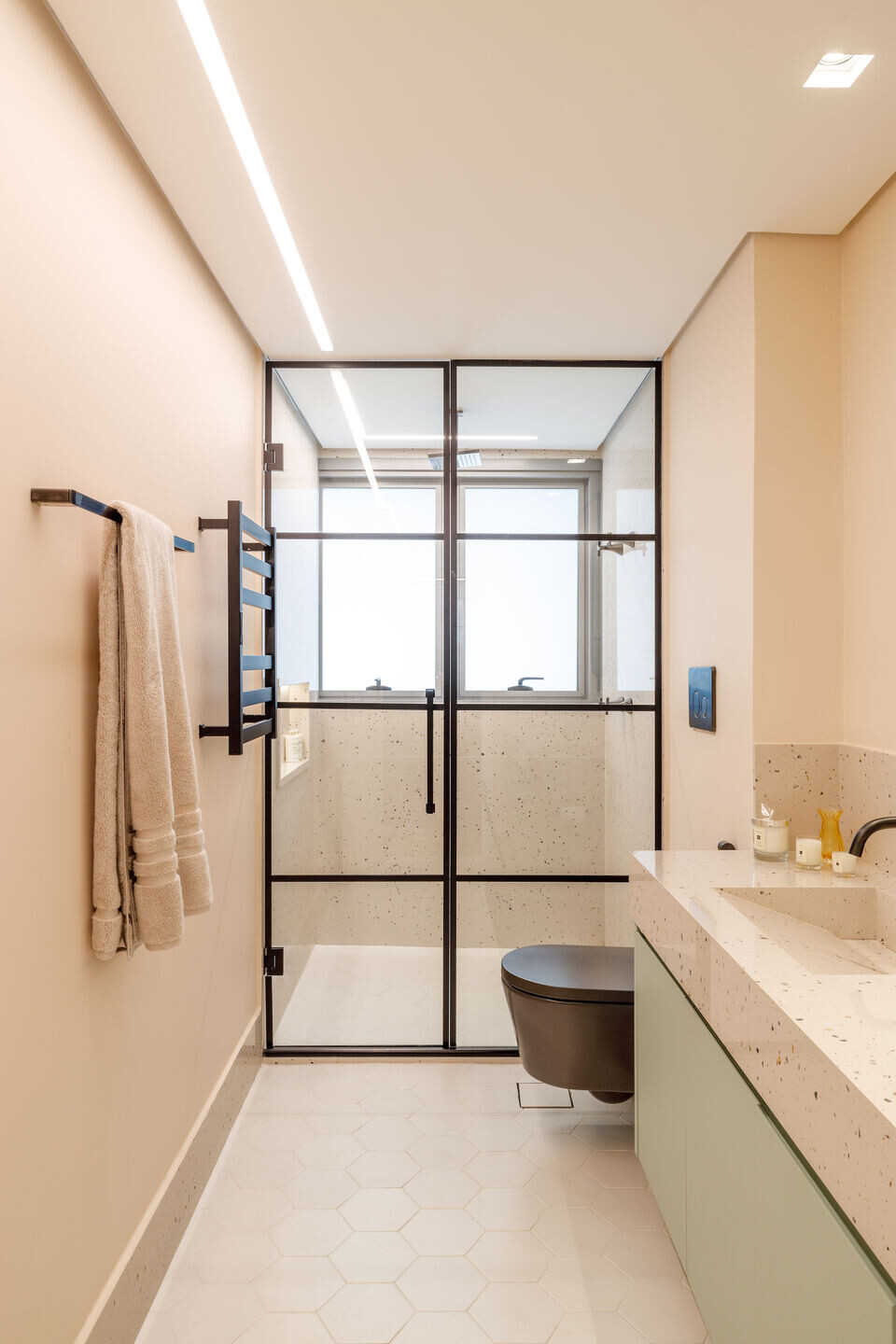
Team:
Mat: Santa Monica
Woodwork: kitchens
Sofa:artefacto
tables and chairs:Fahrer
Chandelier:Punto luce
