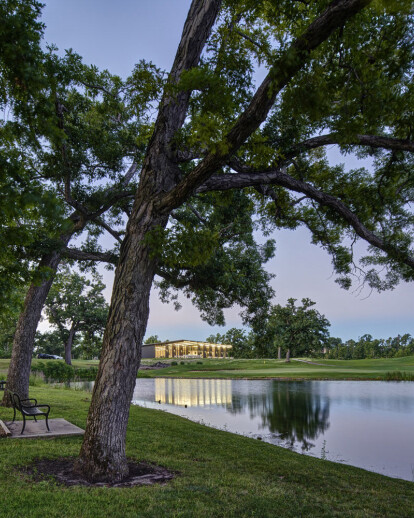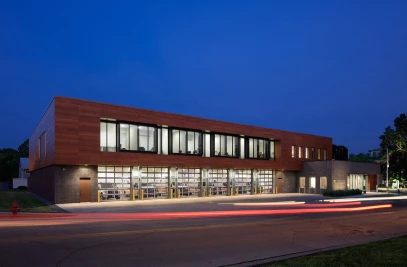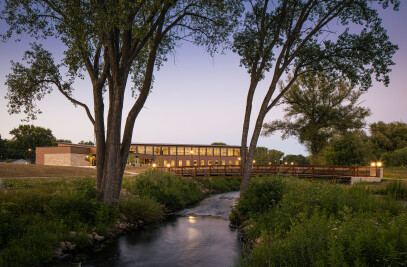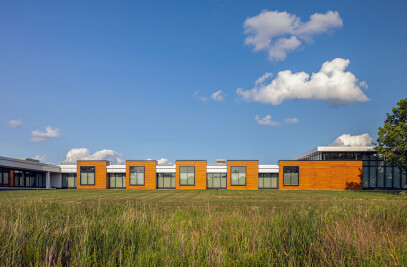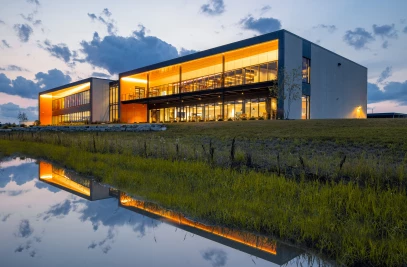Following the 2020 Derecho that destroyed the existing clubhouse on Ellis Golf Course, there was an opportunity to re-imagine how a new clubhouse can take advantage of the extraordinary views while creating a community gathering space.
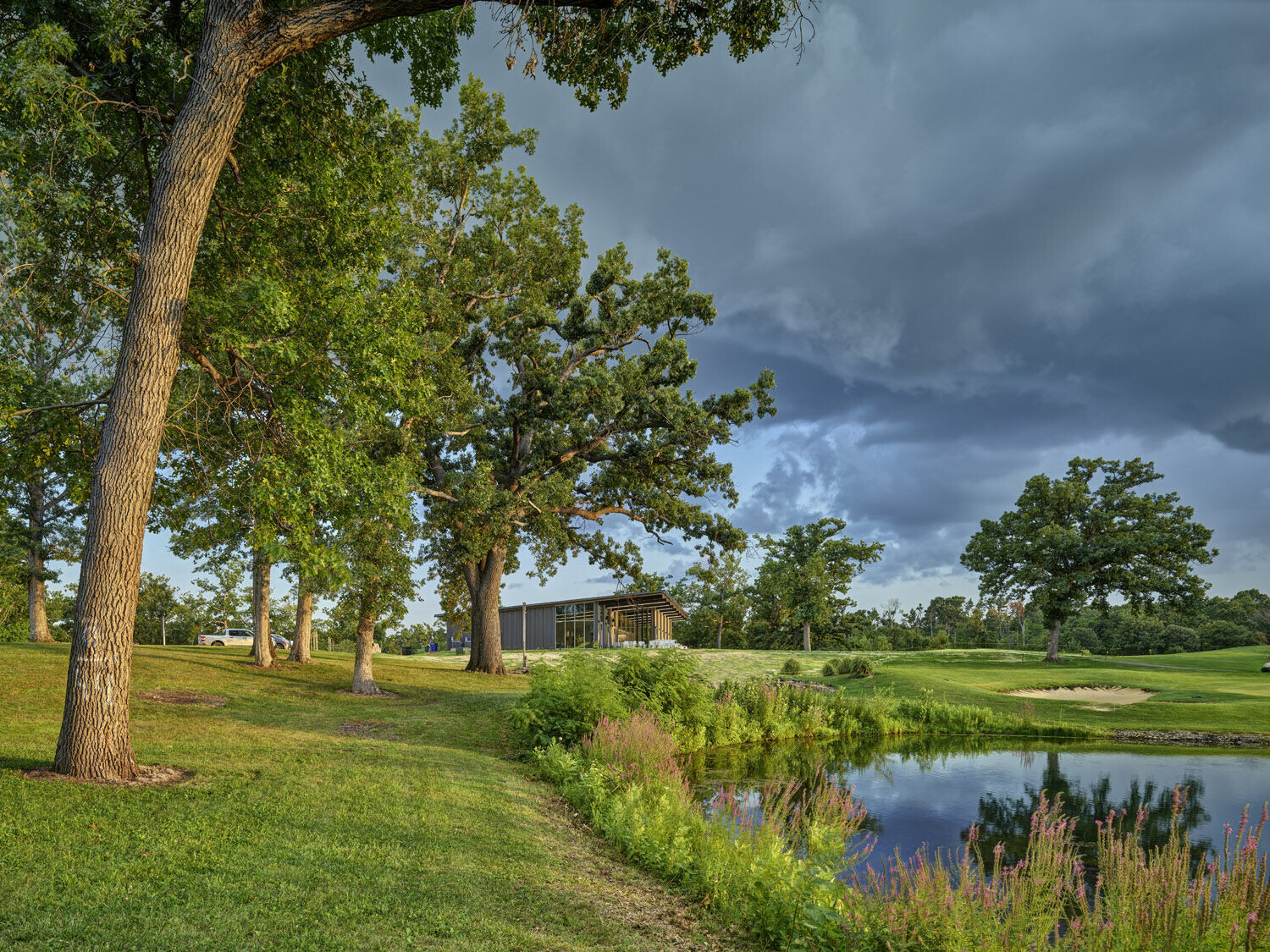
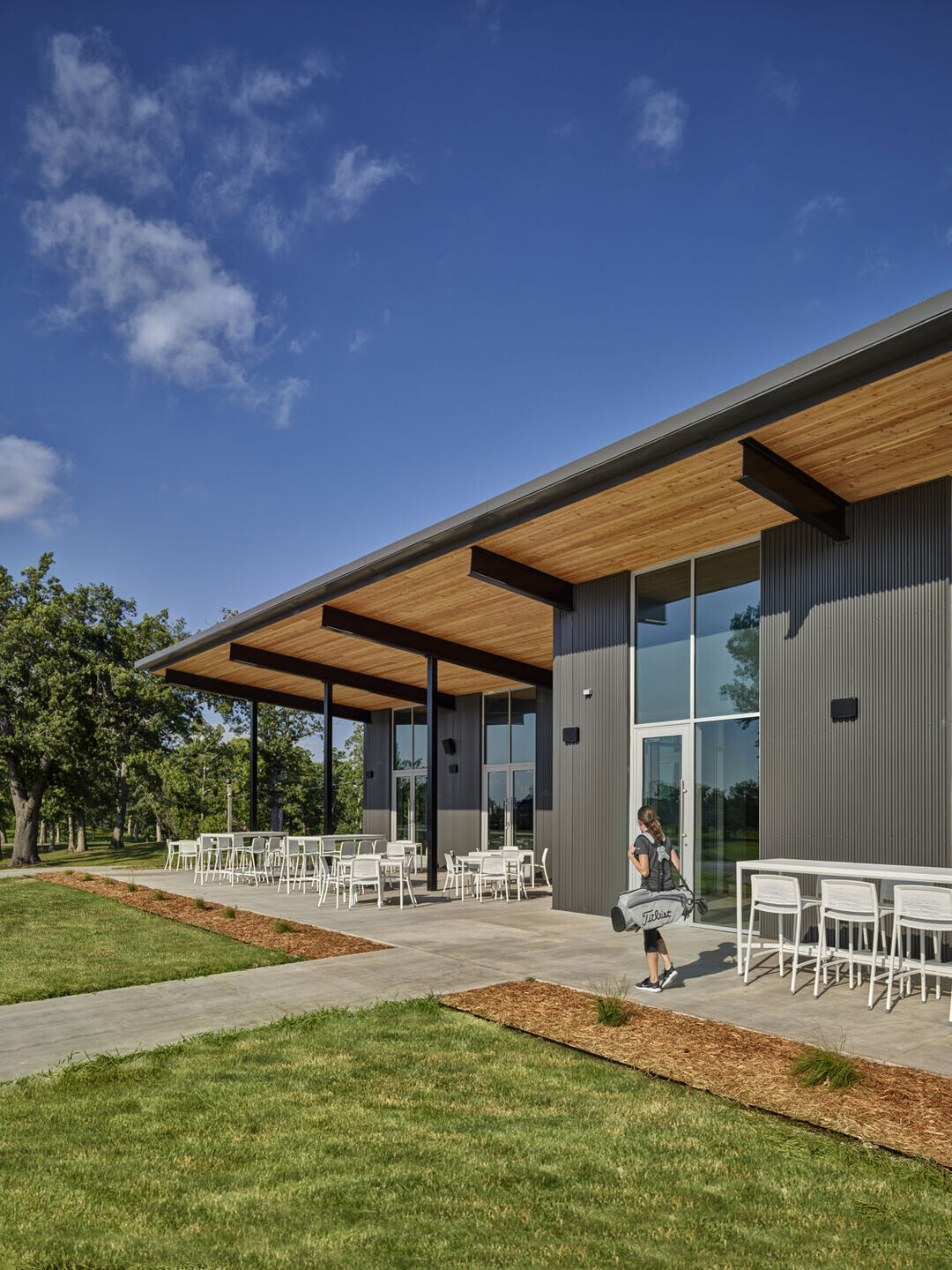
The new 3,500 SF, Net Zero Clubhouse opens up to capture views of the 18th green and pond to a degree not seen in the courses 120 hear history.
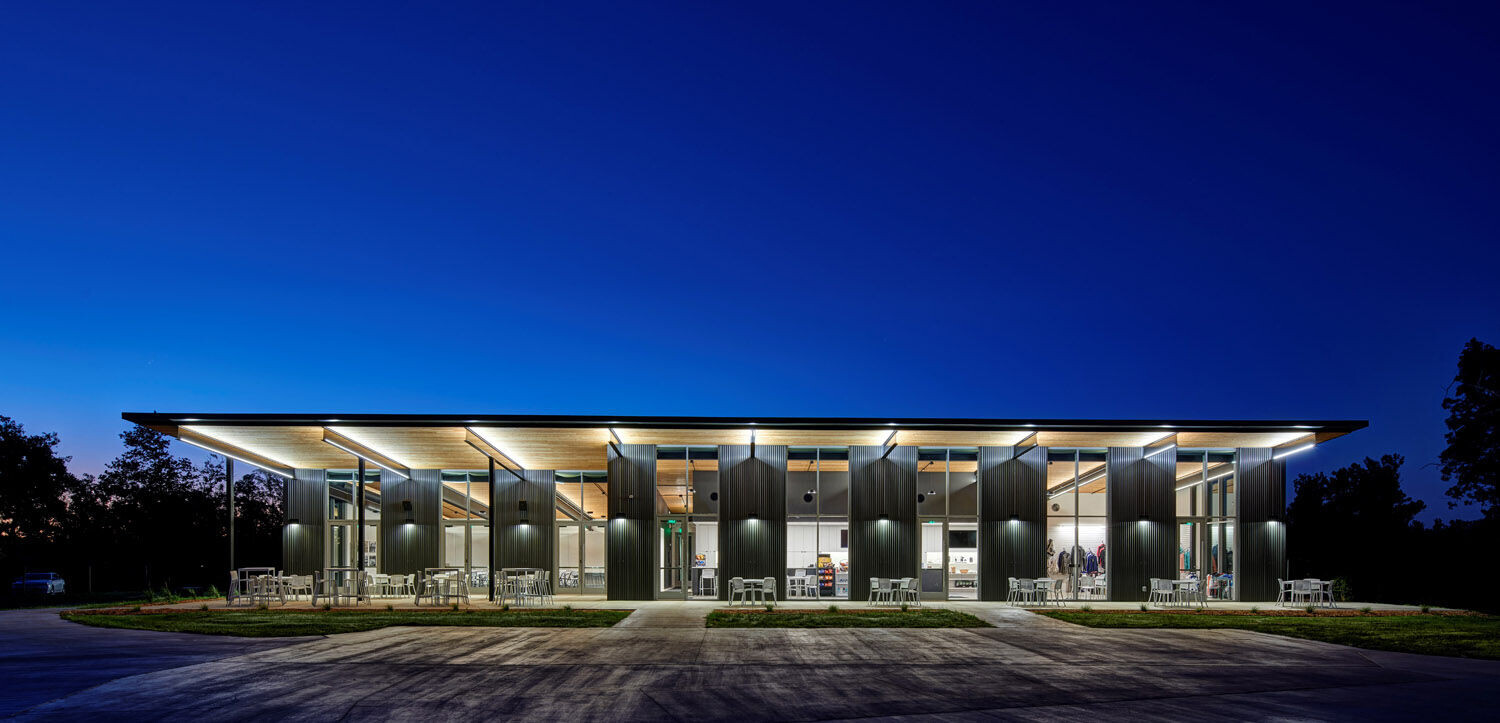
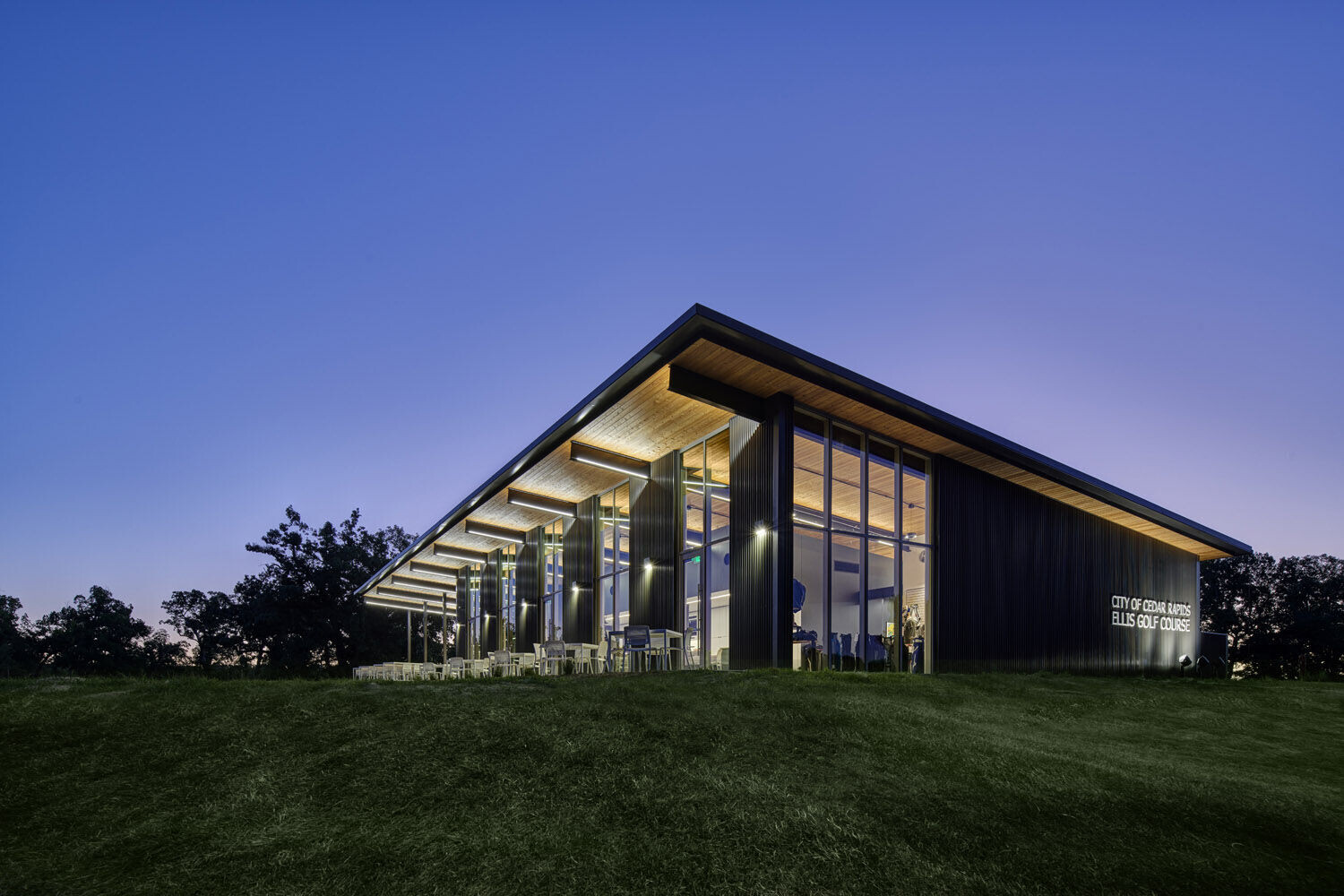
The building is organized around a continuous front porch with multiple entry points that connects the high traffic areas that include the pro shop, transaction counter, concessions, and the events space, all facing golf course views. This axial path terminates in the large, outdoor gathering space covered by the single sloped roof form. A secondary corridor provides an accessible path from the parking lot as well as connects the support spaces and public restrooms. The single-slope roof form “connects the dots” between the lower and higher volume spaces, spatially opening up towards the golf course.
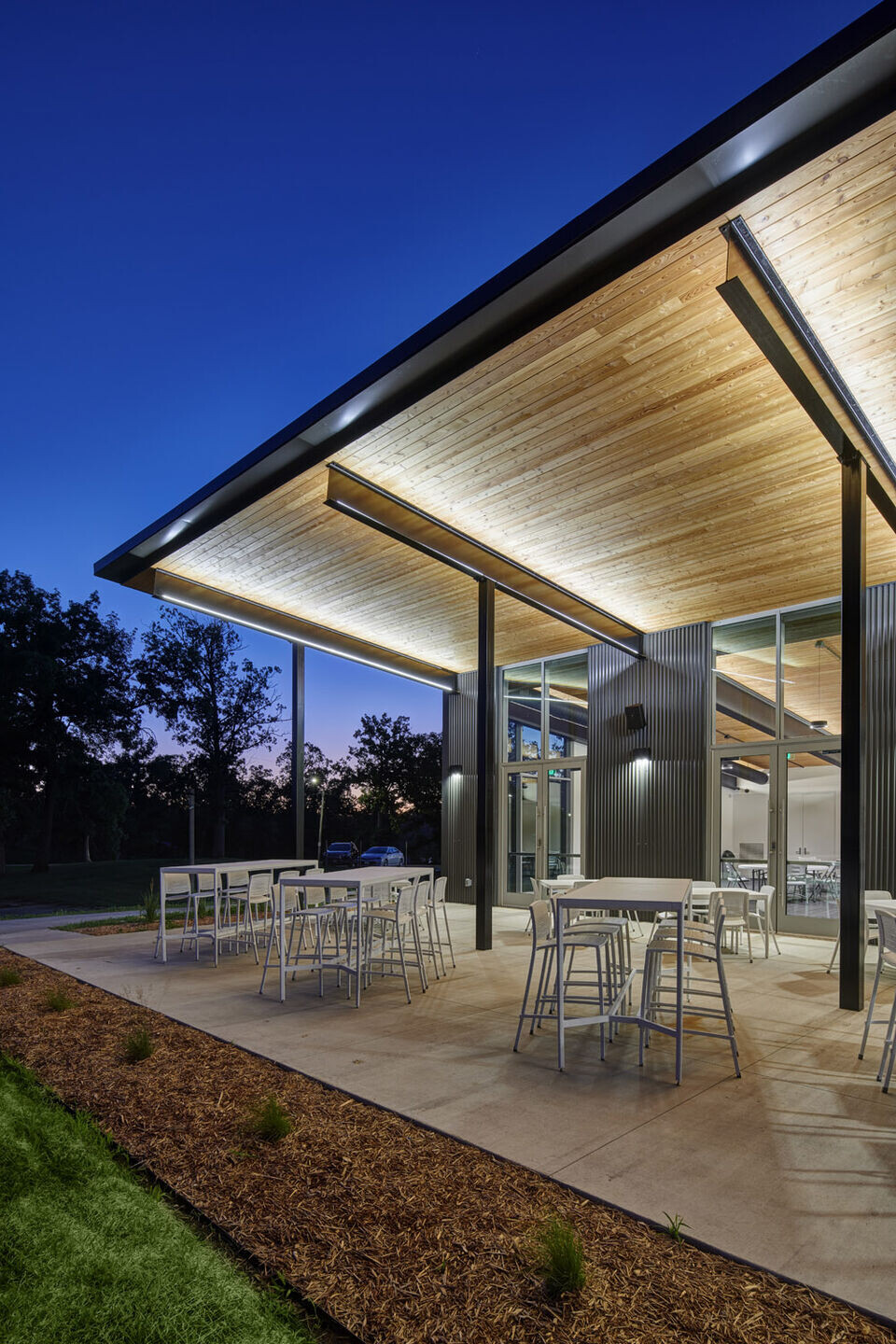
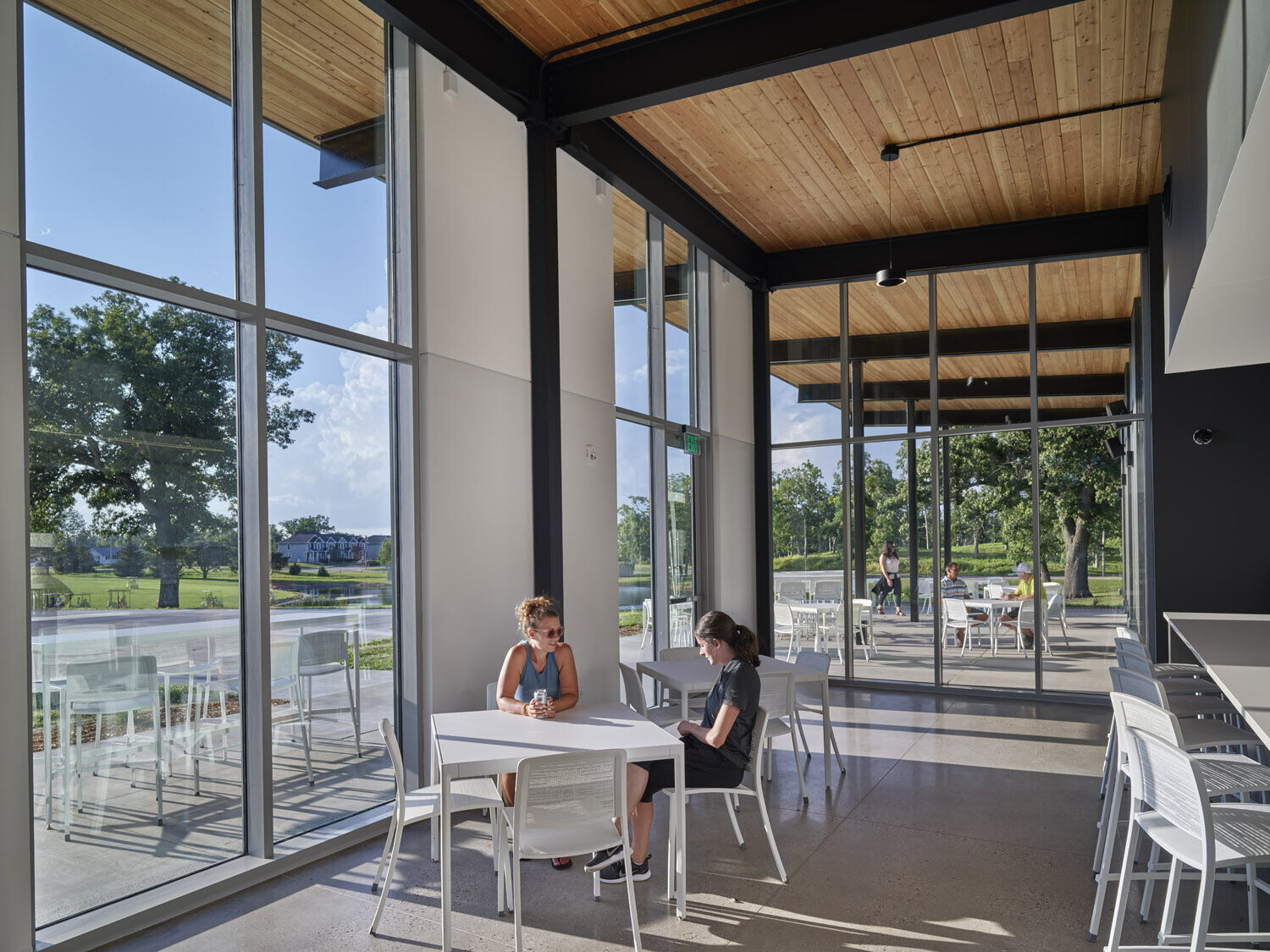
The low side of the building is wrapped in corrugated metal panels which transitions to alternating vertical spans of curtainwall and corrugated metal panels that grace the high-side facing the golf course. The structure, skin, glazing, and all systems are set on a strict building module; this module is carried into details such as the exposed metal panel fasteners, rain chains, and center concessions counters and casework. Photovoltaic panels cover the entire roof, offsetting electricity use to achieve the goal of a net zero building.
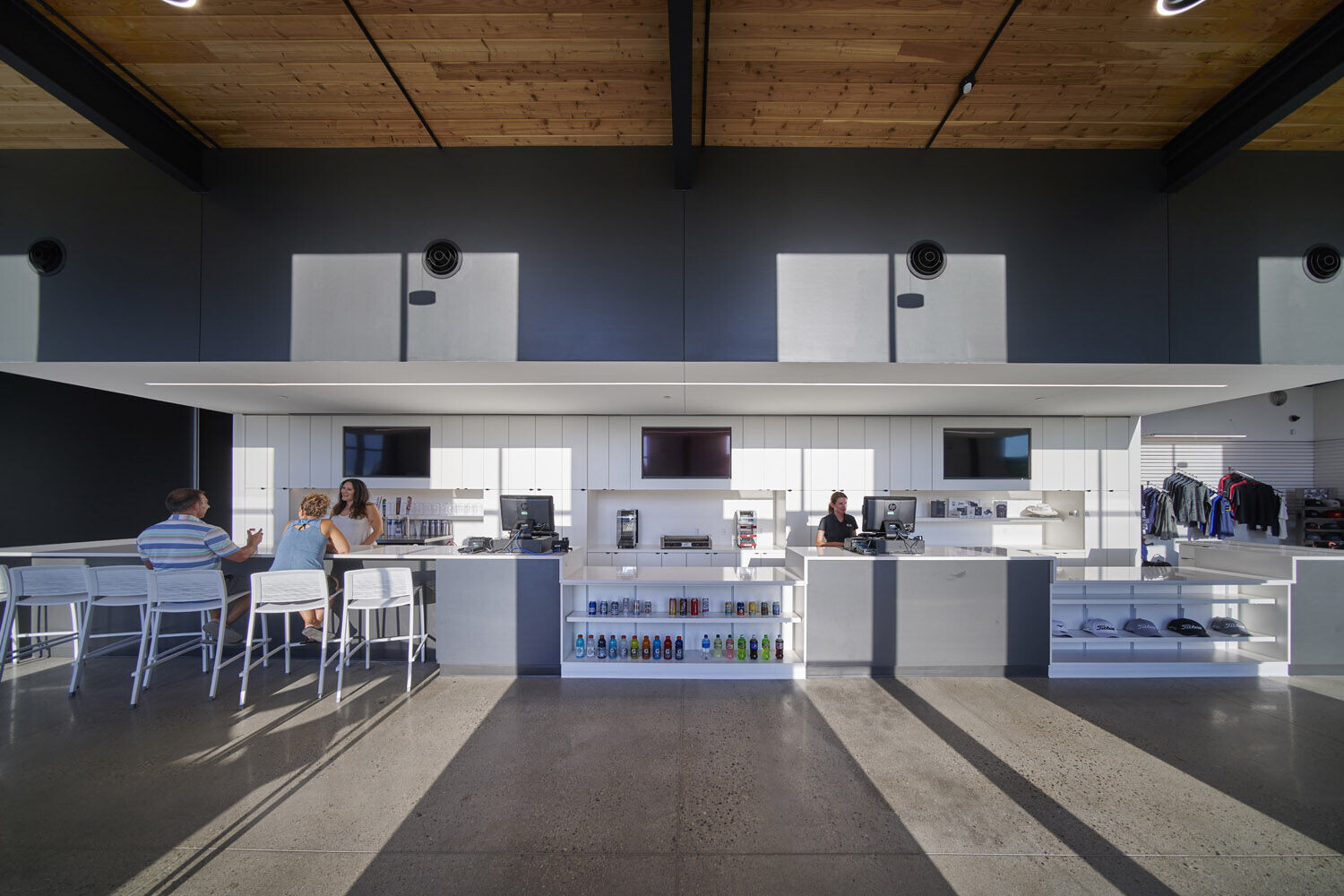
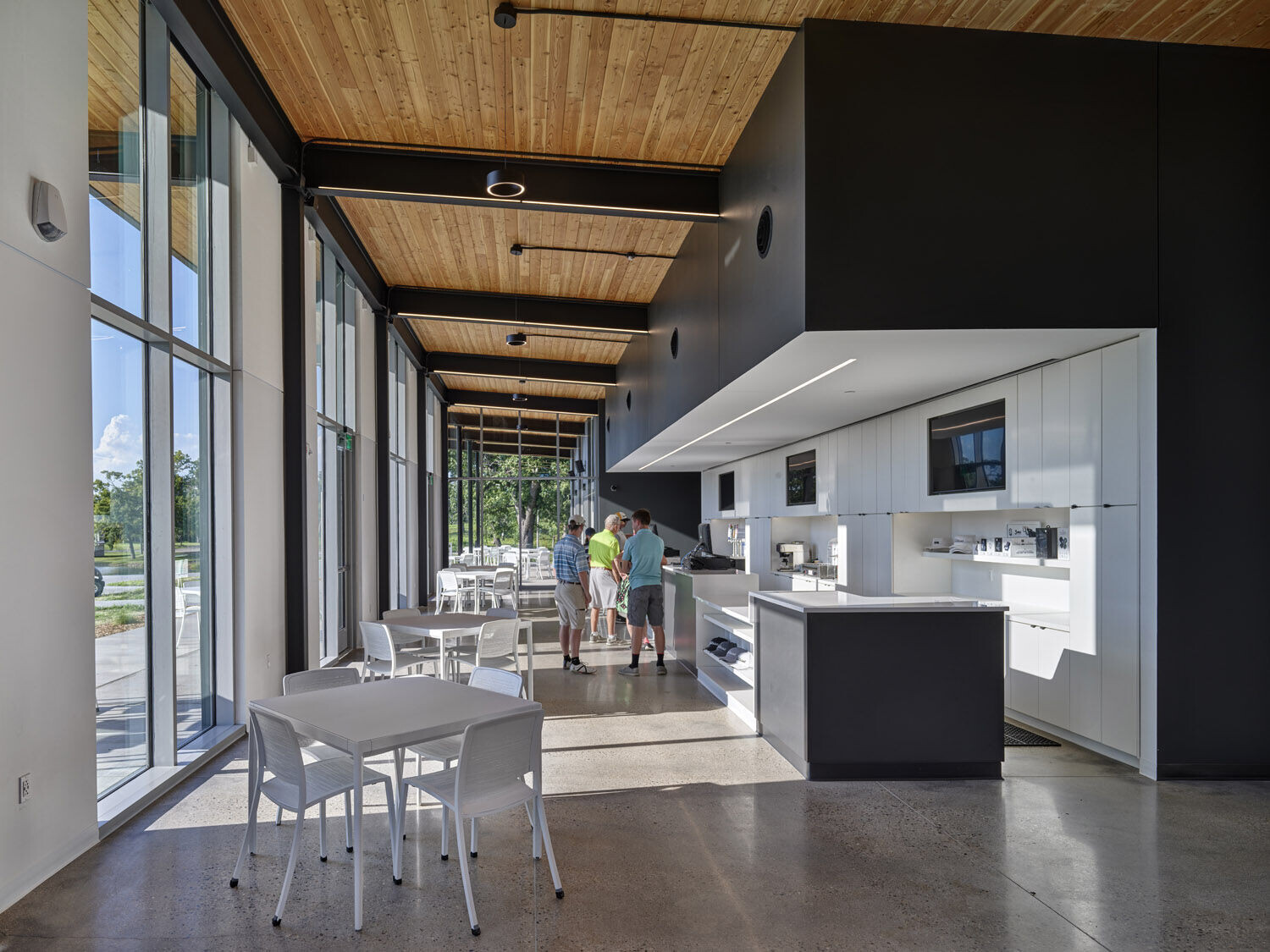
The interior material pallete is comprised of exposed polished concrete floors, exposed painted steel structure, and exposed structural wood roof deck. At the center of the space is the continuous transaction counter and bar, all clad in white laminates that create a powerful contrast the charcoal grey form that organizes the interior functions.


