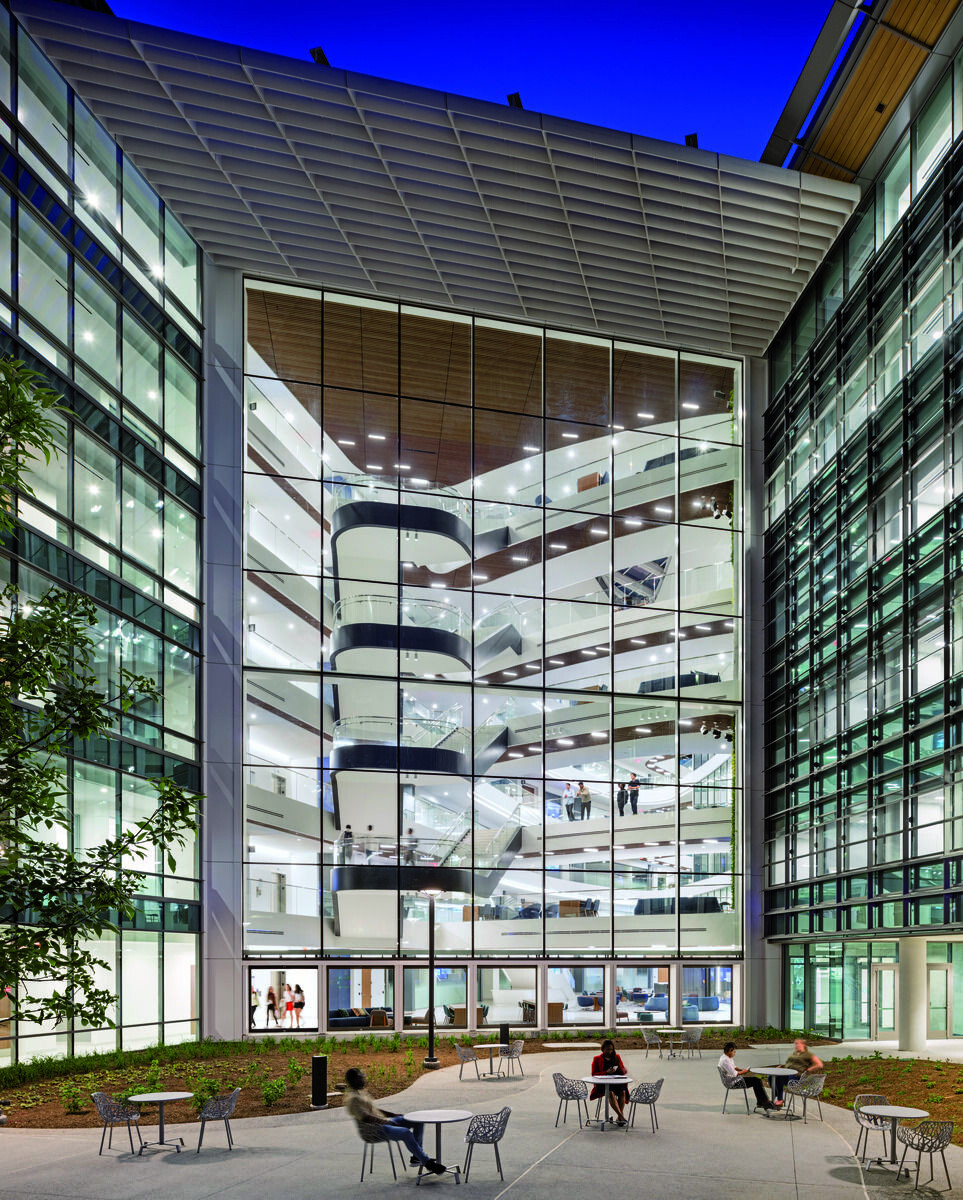Emory University’s new Health Sciences Research Building II (HSRB II) is the preeminent biomedical research building facilitating discovery of new ways to improve human health. The design enhances Emory’s mission of advancing collaborative and translational research across its Woodruff Health Sciences Center. It also provides Emory with a sustainable, high-performance building that can serve as a model for future campus projects.
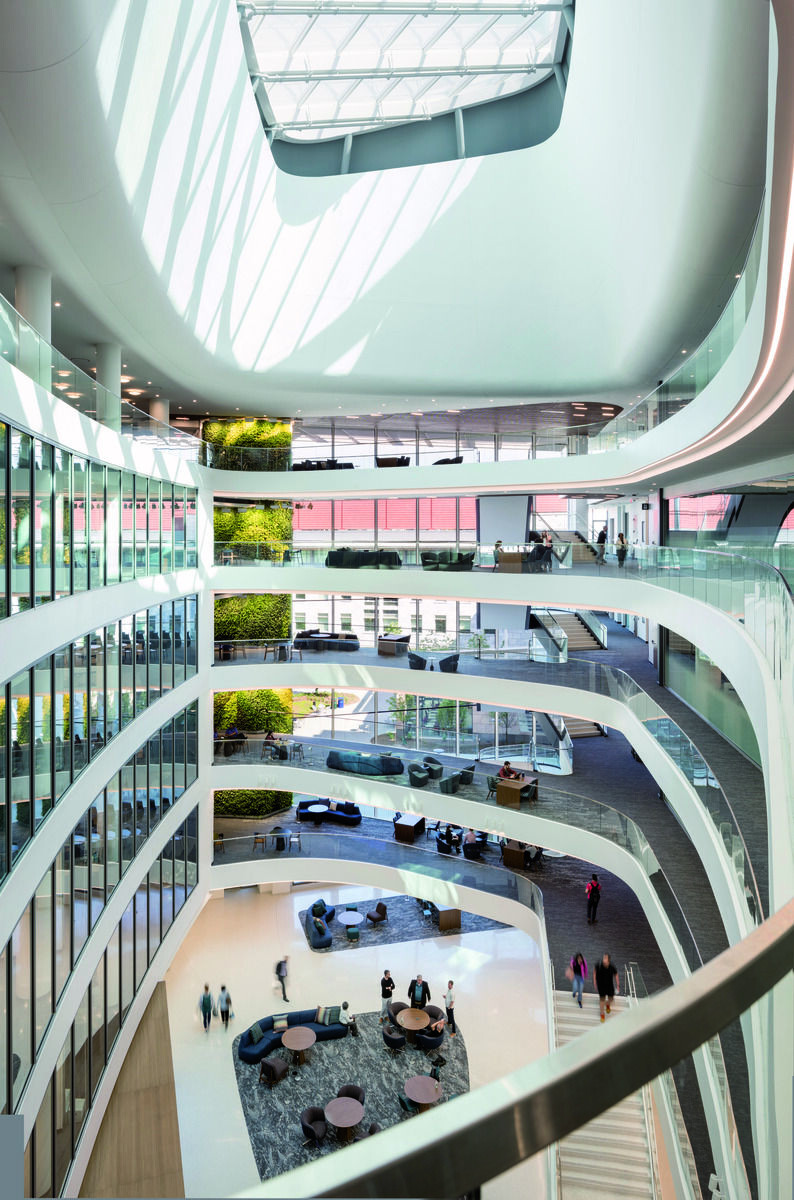
The eight-story building includes laboratory and collaborative spaces for researchers. Open labs and workspaces with soft barriers facilitate rapid discovery. Research conducted here focuses on imaging sciences, biomedical engineering, cardiovascular medicine, child health including cancer, adult cancer, inflammation, immunity and immunotherapeutics, emerging infections and other interdisciplinary programs. HOK is providing lab planning and programming services.
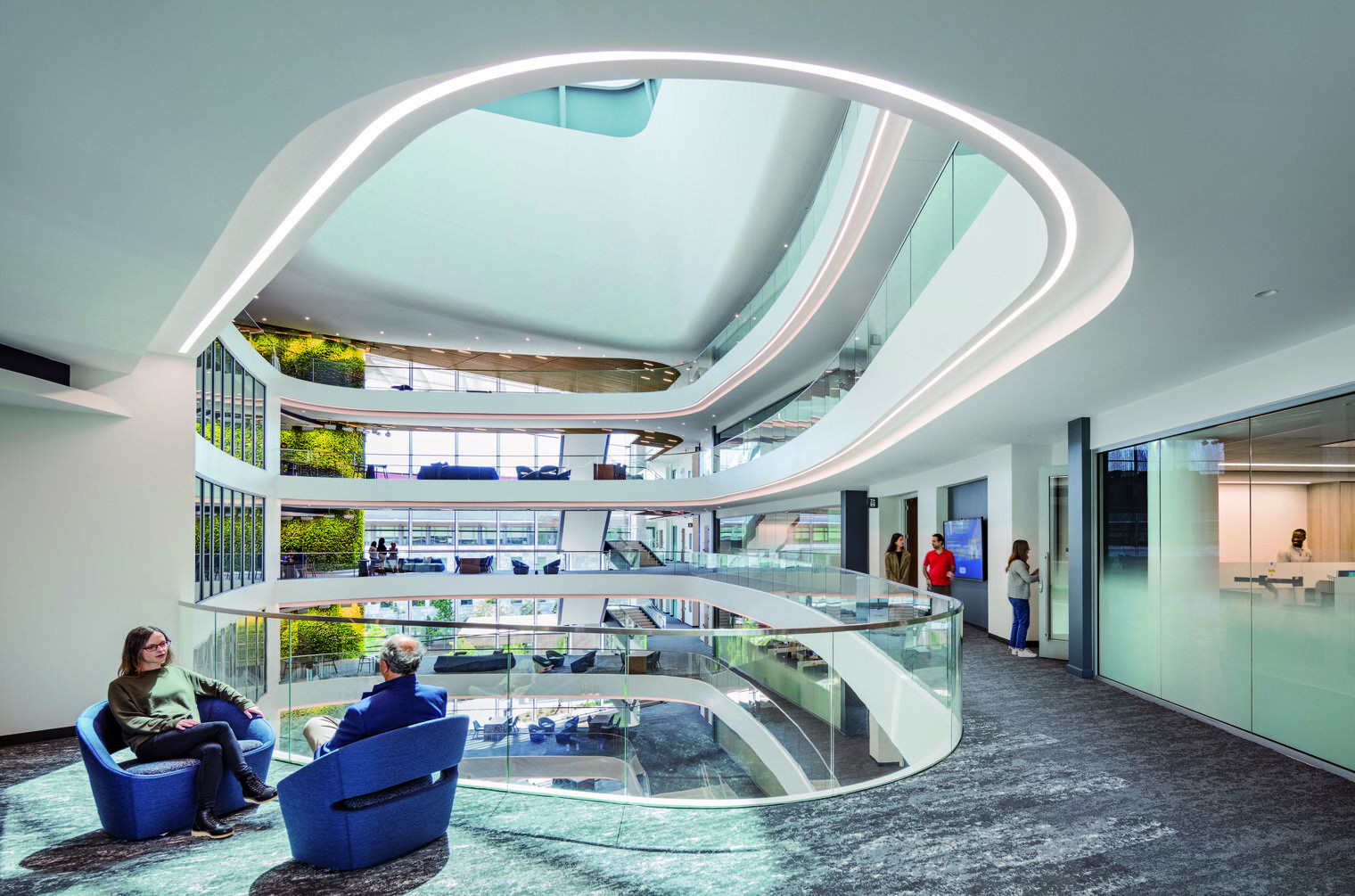
Core facilities include advanced imaging, flow cytometry, a biorepository, genomics and other technologies. Spreading these core functions throughout the building fosters interaction among experimentalist, computationalist and core technology platforms. The building’s first floor is dedicated to an innovation zone that includes an accelerator space for startups and entrepreneurial research. This will help promote translation of scientific discoveries into clinical and health system technologies.
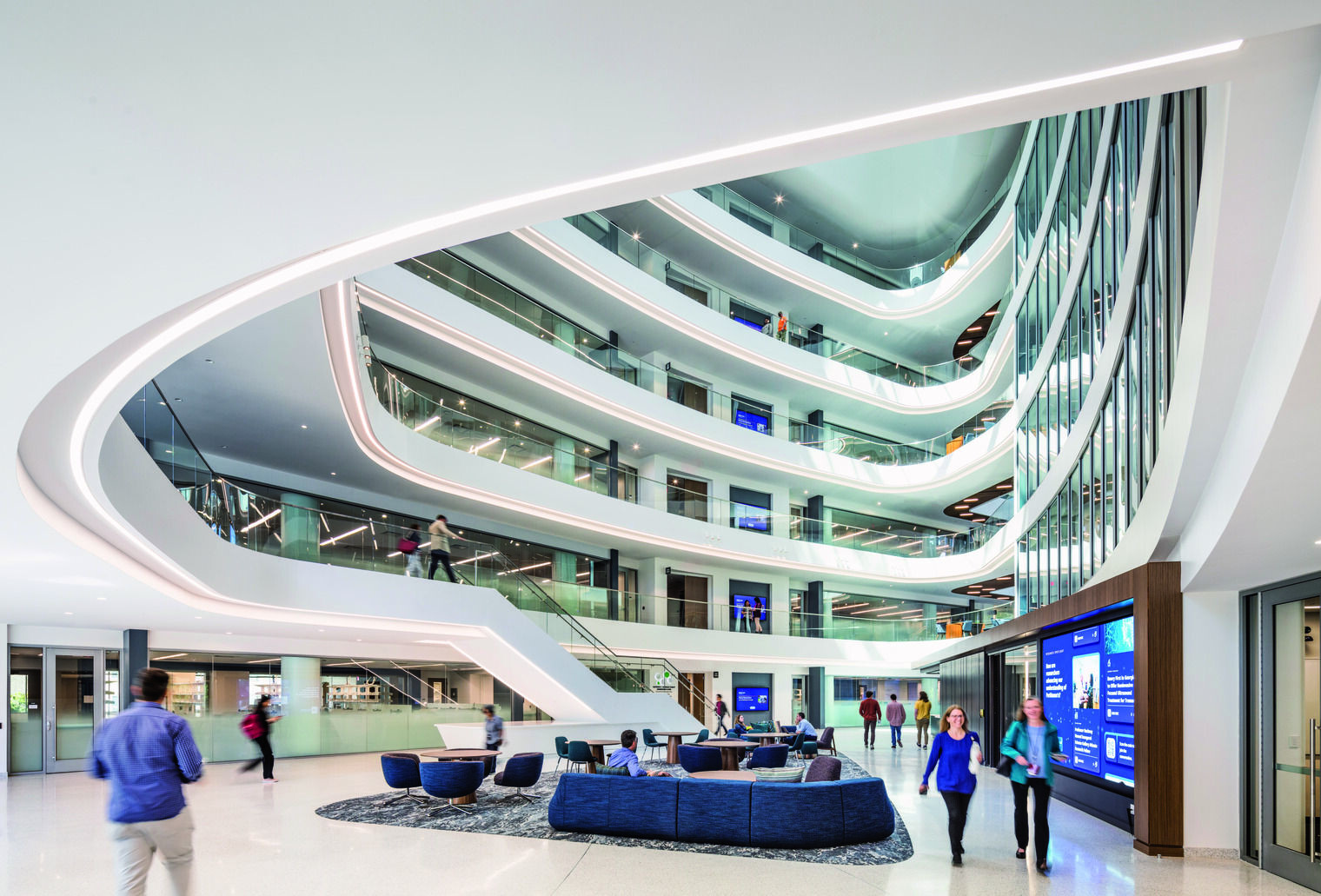
HOK’s architects and engineers collaborated on the design of several feature elements in the six-story central atrium. These include sculpted pedestrian bridges, a multi-tiered cantilever stair, a prominent full-height facade supported by a concealed truss at the roof level and a large skylight that fills the interior with natural light. The design supports Emory’s campus-wide sustainability efforts and aggressive goals for cutting energy use. HOK’s interdisciplinary design strategies reduced the building’s embodied carbon by 5-10 percent and has achieved LEED Gold certification.
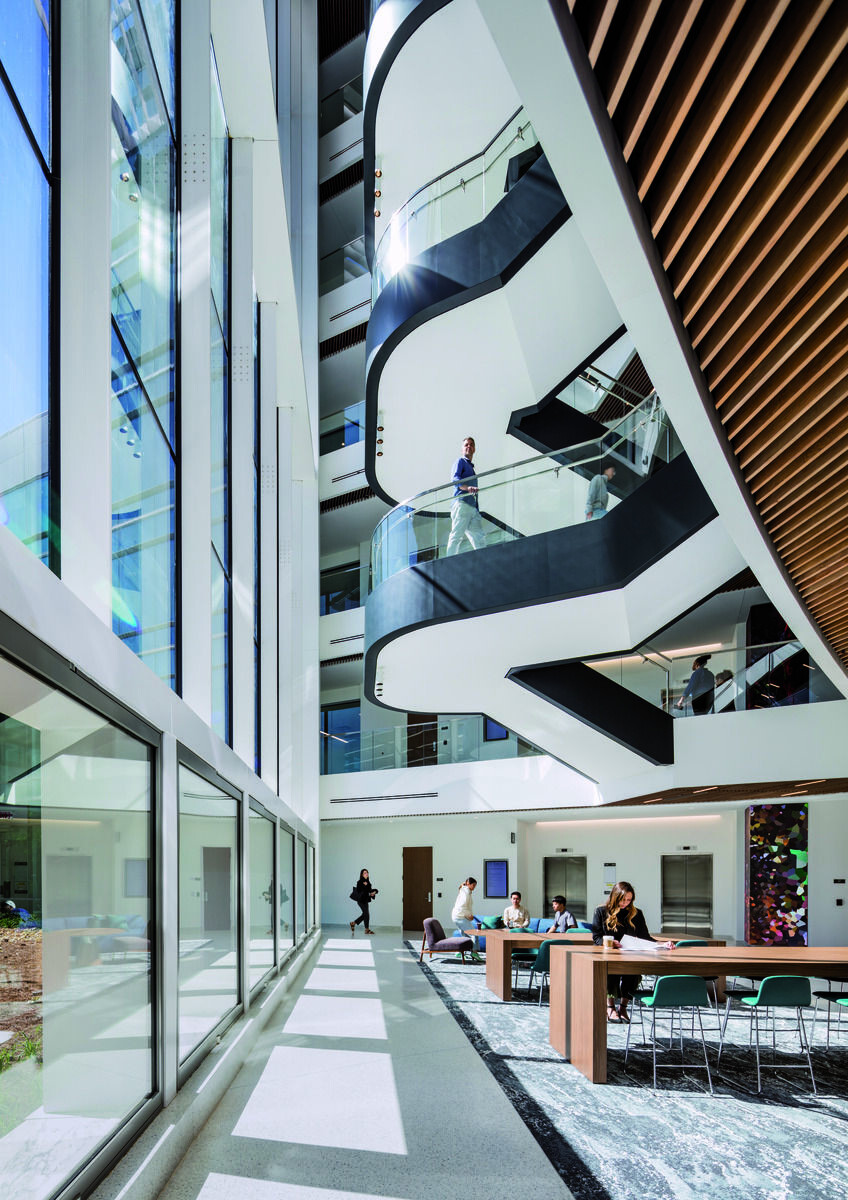
Sustainable design strategies include a daylighting approach for all occupied spaces; automated shades for mitigating heat gain and controlling glare; a solar panel array; a microgrid energy management system; a green roof plaza along the side of the building facing Emory’s Lullwater Preserve; a geothermal well field below the surface parking; permeable paving at the surface parking; a rainwater capture system; and space for a future blackwater capture system.
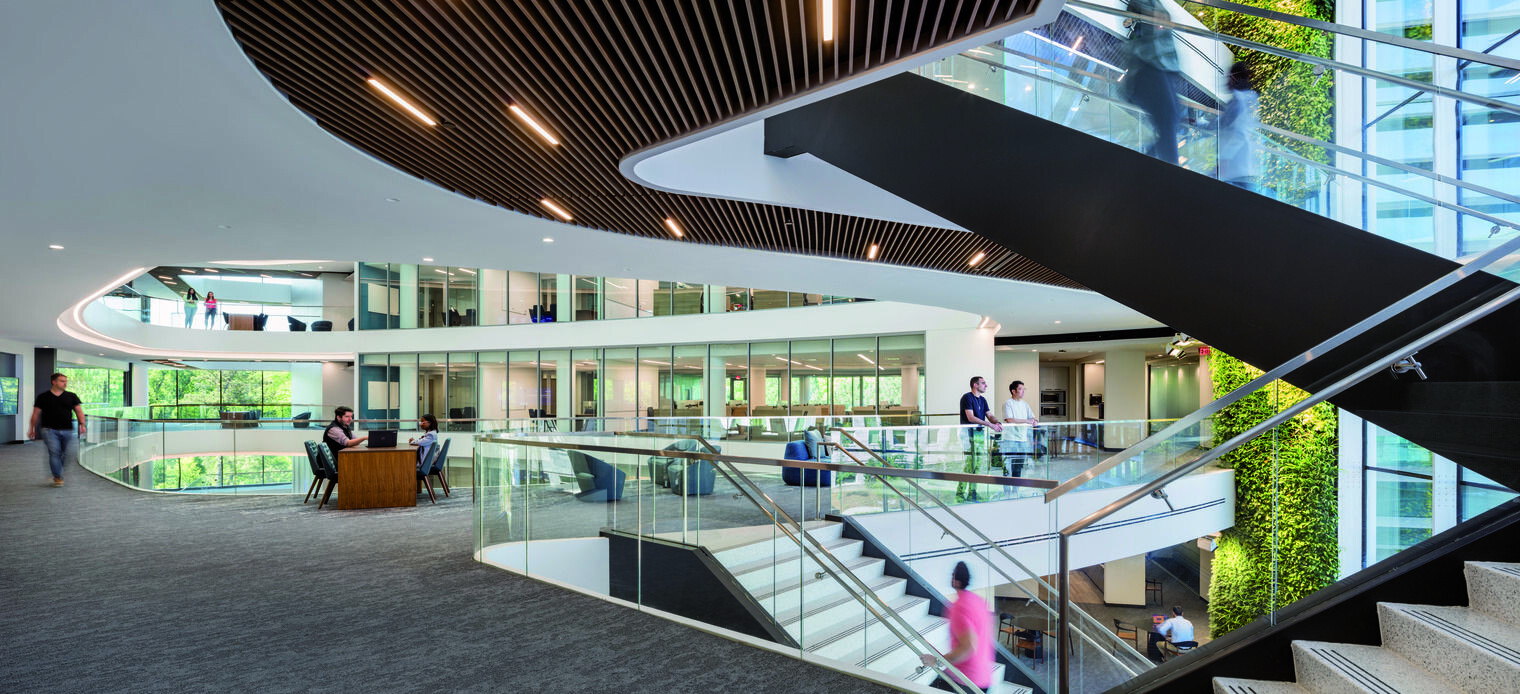
Biophilic design elements support occupant wellness while establishing a strong sense of place. A skylight at the center of the atrium permeates the interior with natural light that, along with the dynamic artificial lighting, aids in maintaining people’s circadian rhythms.
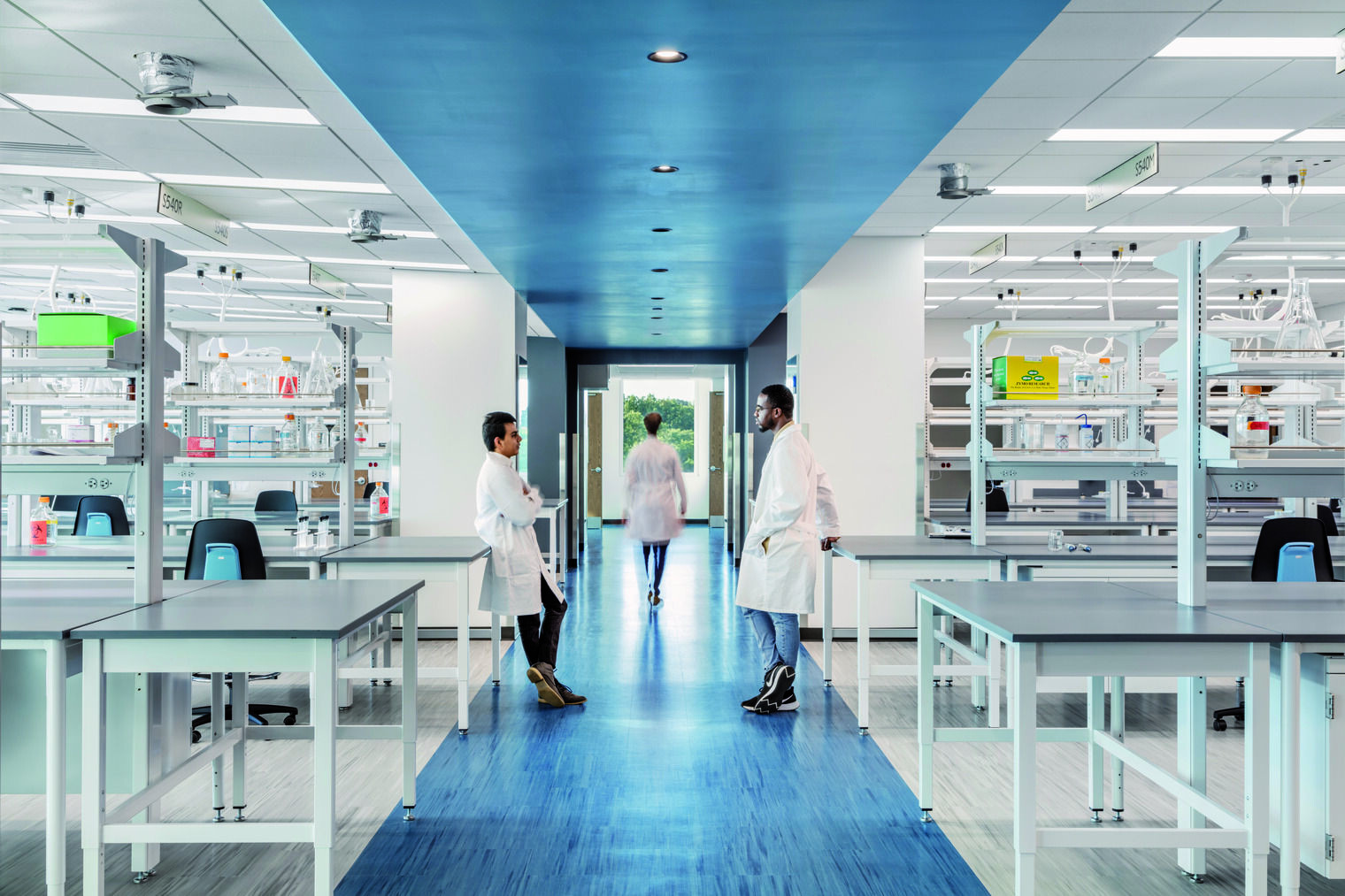
A six-story interior green wall at the entrance encourages use of an adjacent stairway and connects people with nature. Balconies along the north facade invite the outdoors inside and provide spaces for respite. Outdoor landscape elements with natural vegetation bring the feeling of the forest close to the building.
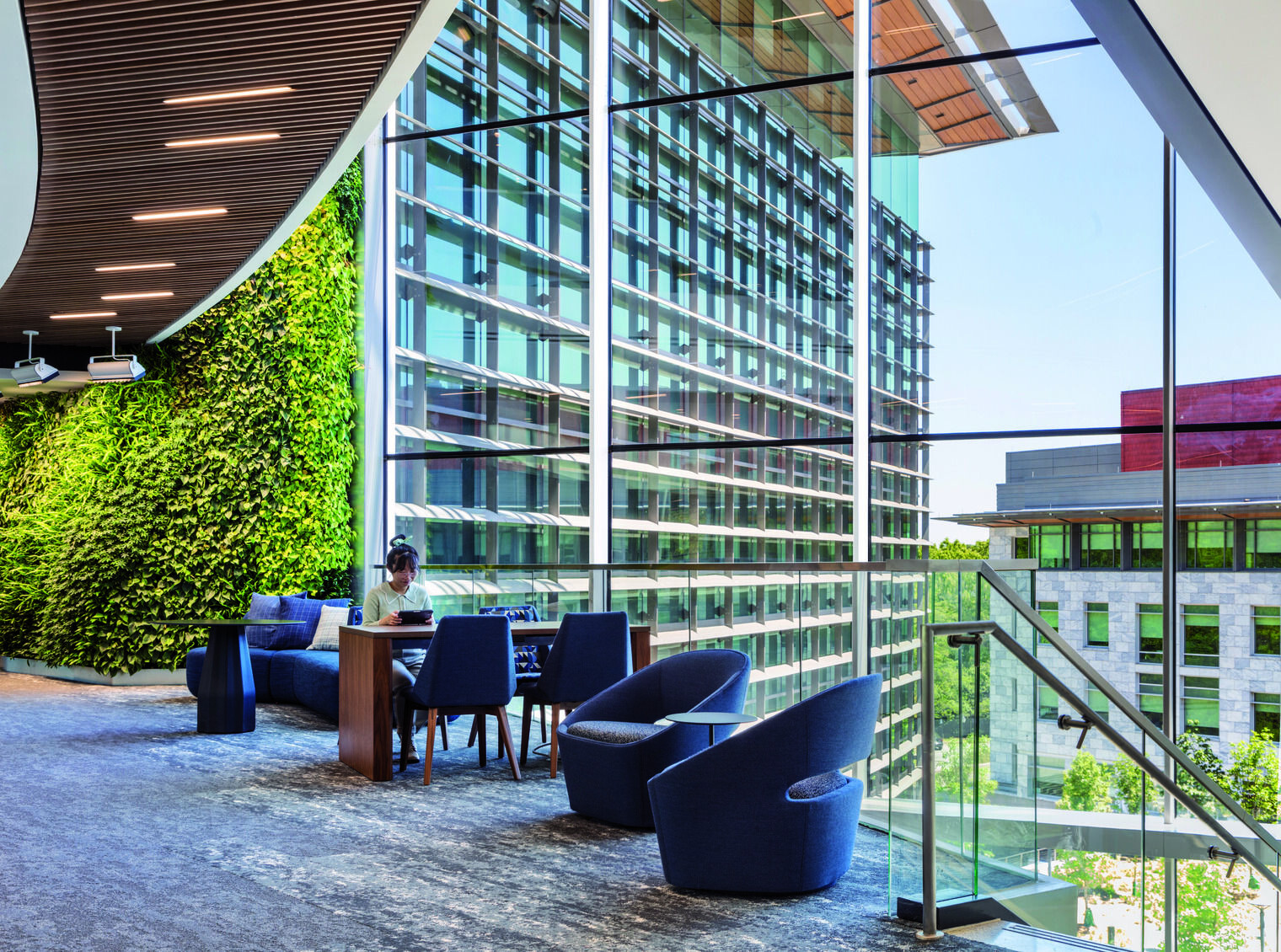
Interior building materials include natural stone and wood with textures evocative of rough-hewn limestone and slabs of slate and sandy riverbed floors. The nature-inspired color palette includes stone grays, warm wooden hues, cool whites and serene blues. Scattered around the building are areas that integrate natural materials with high-tech elements such as experience screens that encourage researchers to collaborate.
