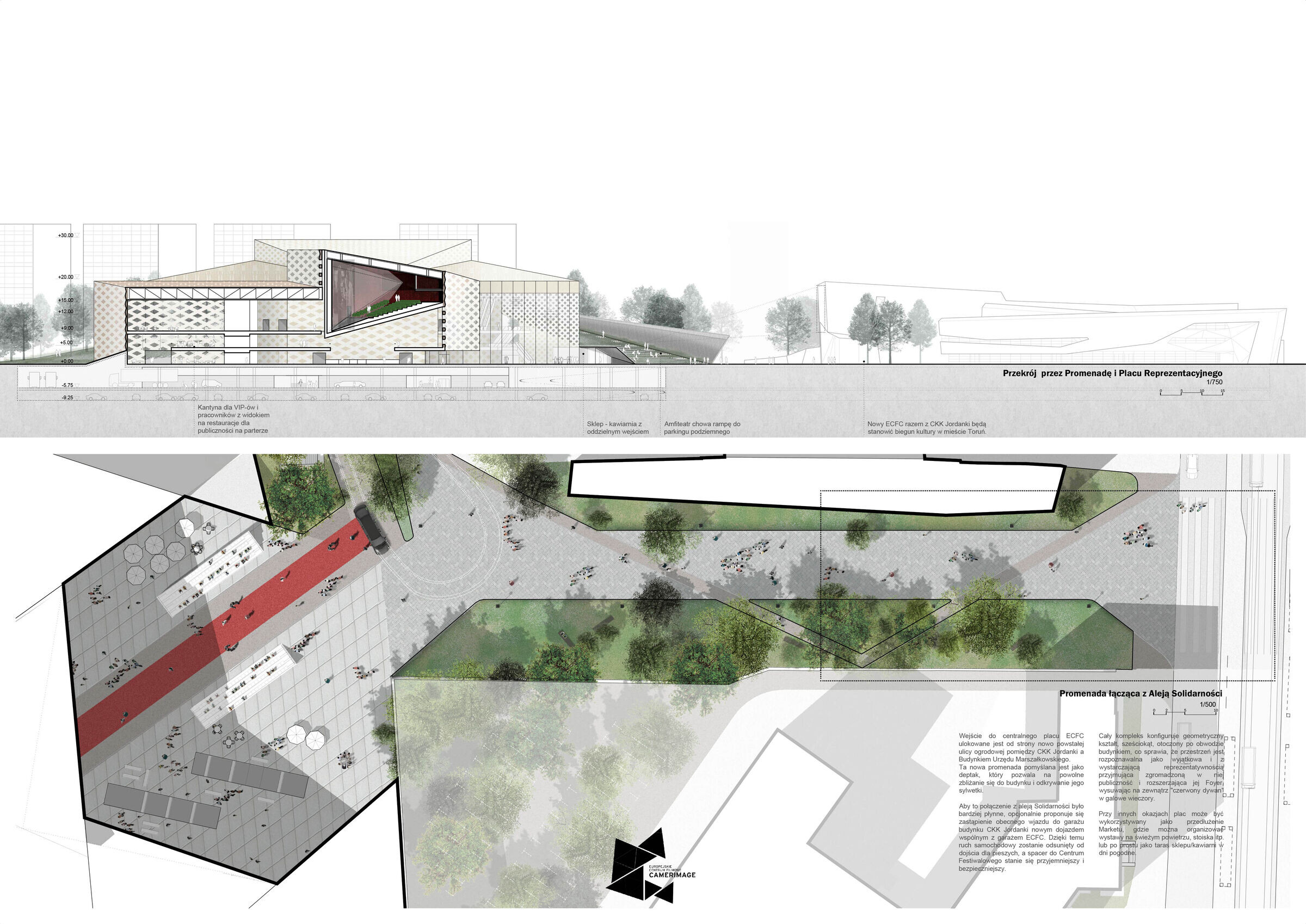From the urbanistic point of view, the project scrupulously respects the layout proposed by the planning from the competition brief, although it has been reinterpreted to achieve a singular volume.
The ECFC needs a place of its own to open up to, a square in the centre of the complex where it can be turned around and offer its representative image towards the historic centre of the city, from where the flow of visitors will be received. The new access square is the space that articulates the whole proposal, arranging around it the different uses of the building and its differentiated accesses and resolving the connection with the city, with the views towards the historic skyline and with the building of the neighbouring "CKK Jordanki" theatre.
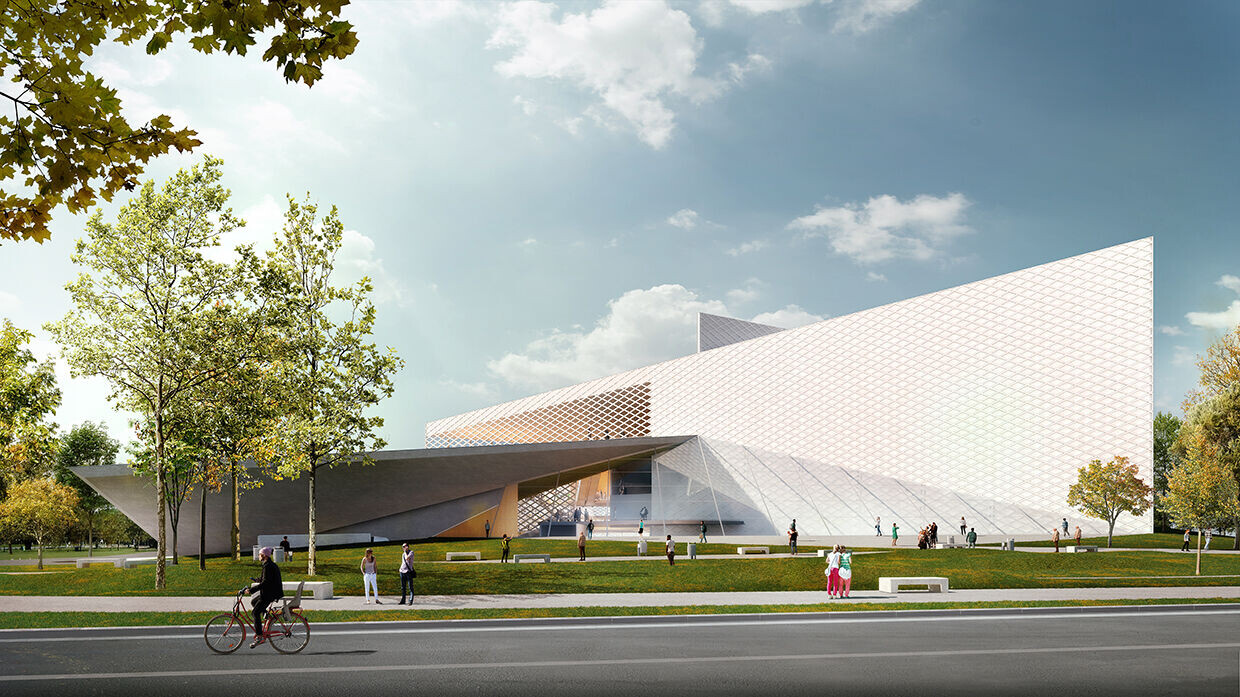
Inspired by the outline of the diaphragm of a camera, the ground plan is broken up like a broken mirror into pieces that are arranged around the square. The programme brief was divided into four main uses, which are reflected in the final volume of the proposal: Festival Center, Market, House of Cinema and Film School. The unity of the complex contrasts with the singularity of its parts. The interplay of the roofs of the different volumes creates an attractive and representative silhouette that will remain in the visitors’ visual memory of their visit to the building and the city.
The complex forms a geometrically shaped square, a hexagon, surrounded by the building on its perimeter, which makes this space recognisable as unique and sufficiently representative, embracing the public gathered in it, and extending its foyer, extending the "red carpet" outside on gala evenings. During the rest of the time the square can be used as an extension of the Market to host open-air exhibitions, stands, etc. or simply as a shop/café terrace on fine weather days.
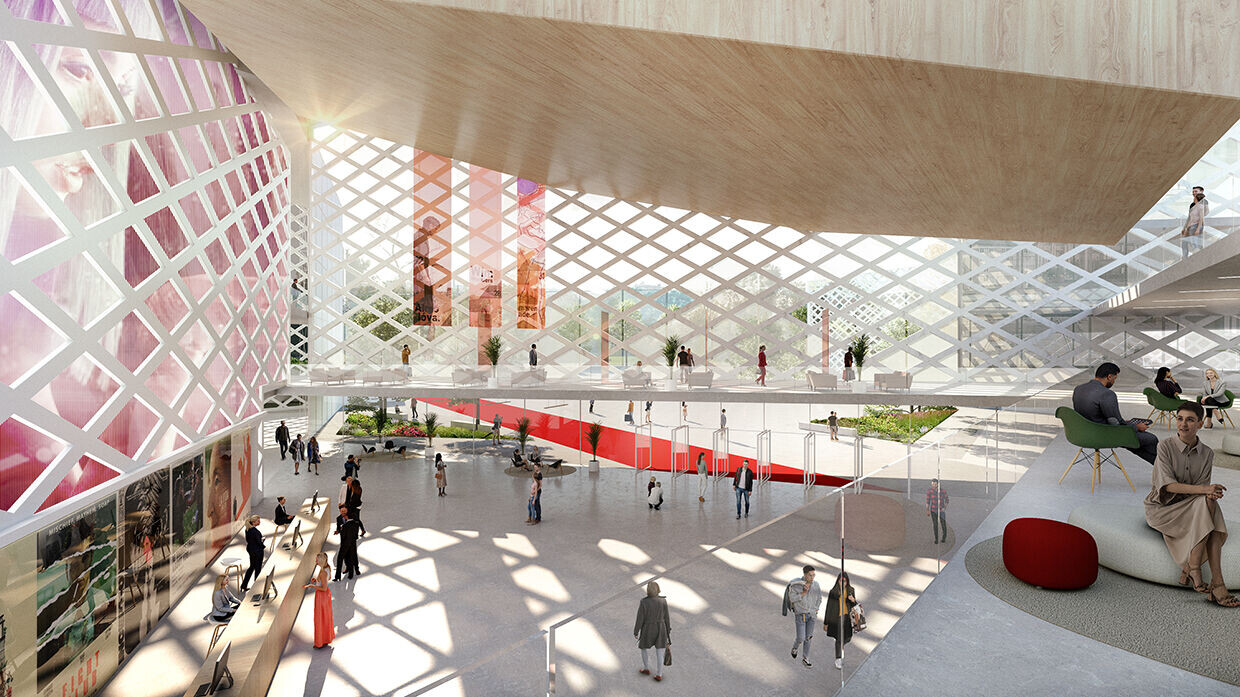
A building like this could not have a better location than surrounded by a park, which allows the volumes to express themselves with enough perspective towards the rest of the city, serving as a lung for the activities of the new Festival Center.
The continuity of the Jordana park from its south-western end along the Aleja Jana Pawla II and the statue of John Paul II to the north, reaching the "Jordanki" building, is considered essential. We propose to bury the loading and unloading service street proposed in the competition brief. This will allow the building to be integrated into the park without the distortion of vehicular traffic, making the pedestrian connection between the central square of the ECFC and the park fluid and simple. From the John Paul II monument, a promenade has been extended into the building to reach the central square, which will allow its use even when the building is closed, or to be incorporated into the use of the building when necessary.
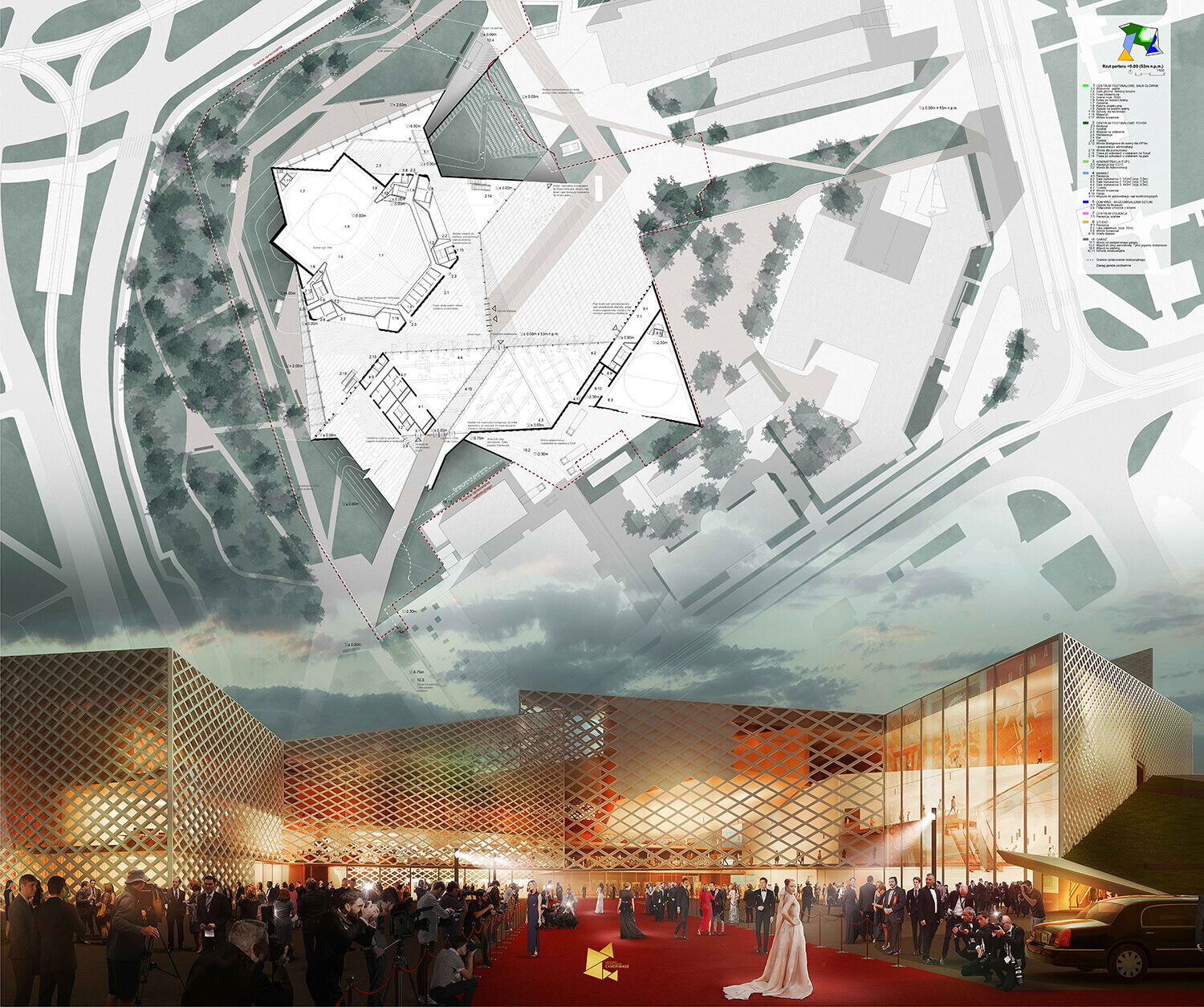
Open many hours before the performance begins, the public will enjoy the building, either by buying books in the shop, strolling through the foyer, visiting the museum or dining before the performance in the restaurant overlooking the park. The space rises up to the cinema halls via the two escalator voids, one facing the views of the historic city centre and the other towards the park.
The whole complex, with its walkways and staircases colonised by spectators, will be a spectacle for passers-by who will watch people wandering through the different levels from the park or the square.
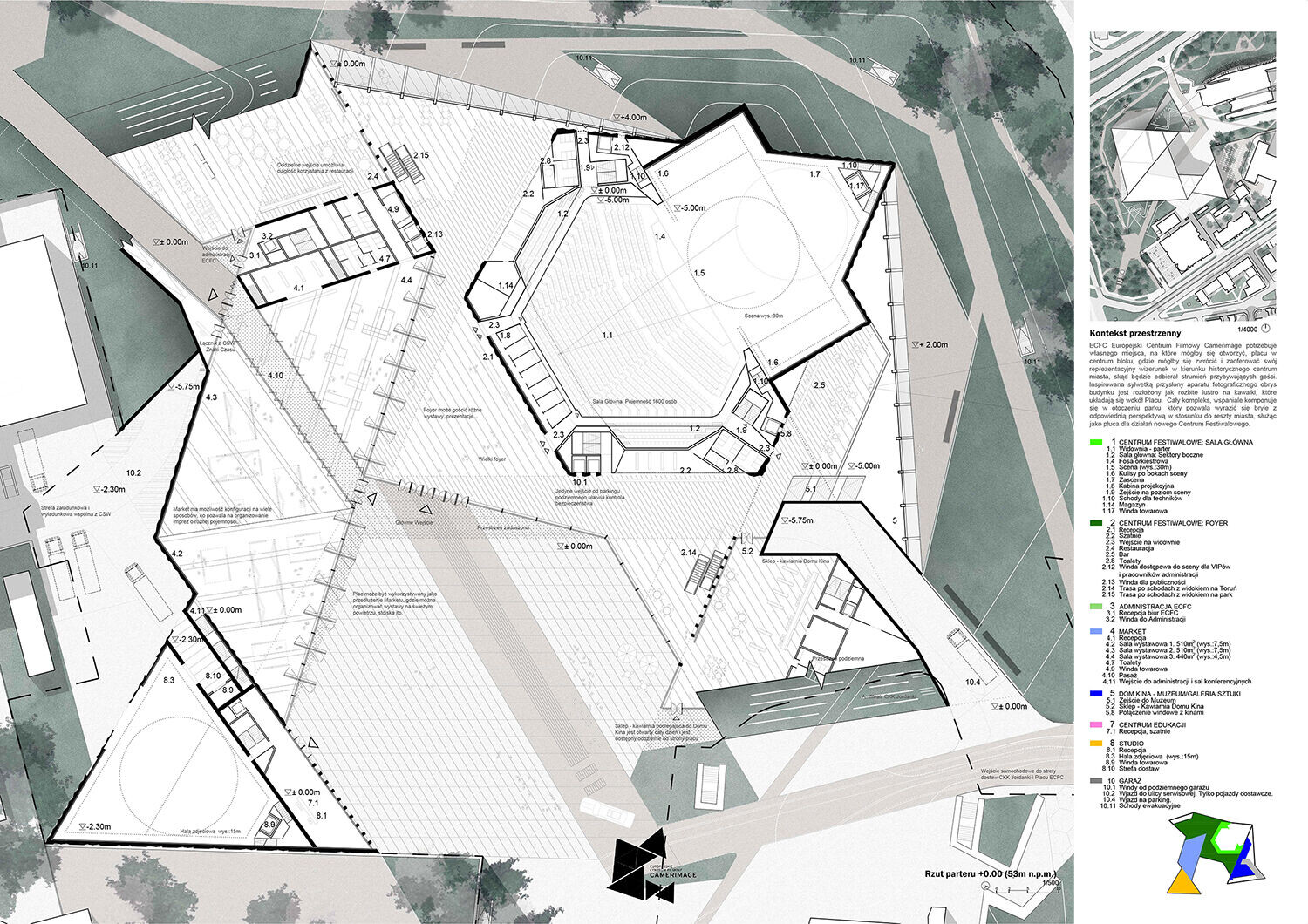
The cross-section of the main Auditorium determines the entire architectural solution. The building has its ground level at the central square (+53m). From here, the bulk of the audience (900 people) enters the hall without the need to go up or down stairs, making access and evacuation easy. The stage is located 5'00 metres lower (-5'00), thus being at the same level as the loading and unloading street to facilitate operations. The hall, with a capacity for 1600 spectators, has been carefully designed to allow people to get from any seat to the stage without leaving and re-entering, which is very useful if, for example, during an awards ceremony, someone present in the hall is invited to go on stage. The stage allows for different configurations, and will even have a turntable, very common in Broadway-style theatres.
All uses are conceived as part of the same building, although they can be used separately depending on needs or schedules. The Market is located next to the Festival Center to allow their use together. It can be divided by means of movable partitions, which will allow it to be configured in different layouts, opening onto the square or the main foyer as required. Its use will be very versatile and its activity will enrich the activity of the festival center itself.
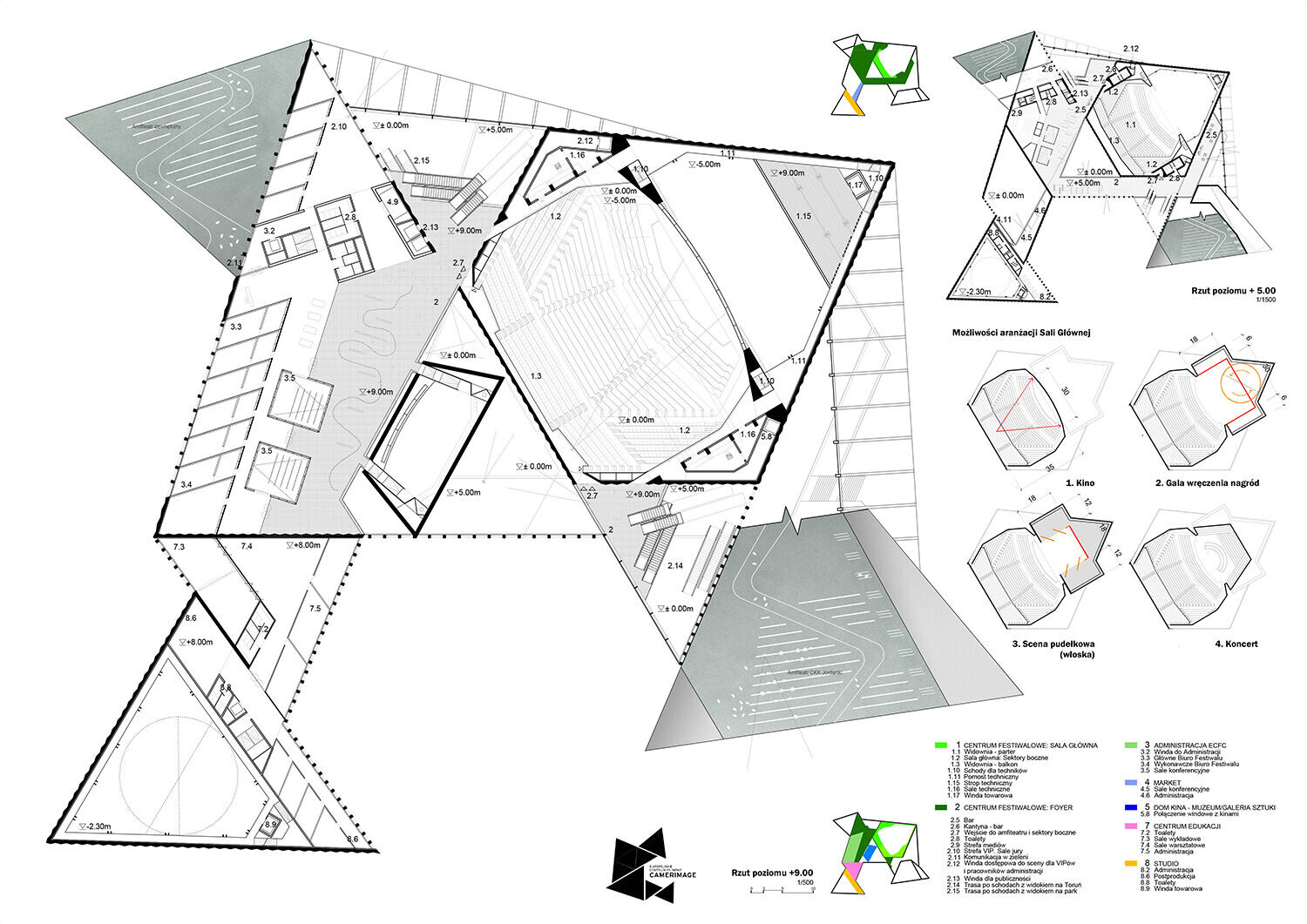
The museum is located in the northern part of the plot under the extension of the park, as a natural extension of the main foyer itself. Situated at elevation -5'00, it receives light from a large inclined glass wall, which will allow passers-by to see the movement of people in the park.
The singular catering areas, such as the bookshop-café (located under the large landscaped amphitheatre, compulsory according to the rules, and which covers the access ramp to the garages) and the restaurant, will have direct and independent access from the outside, and can be visited without having to enter the rest of the building and contemplate the interior of the foyer.
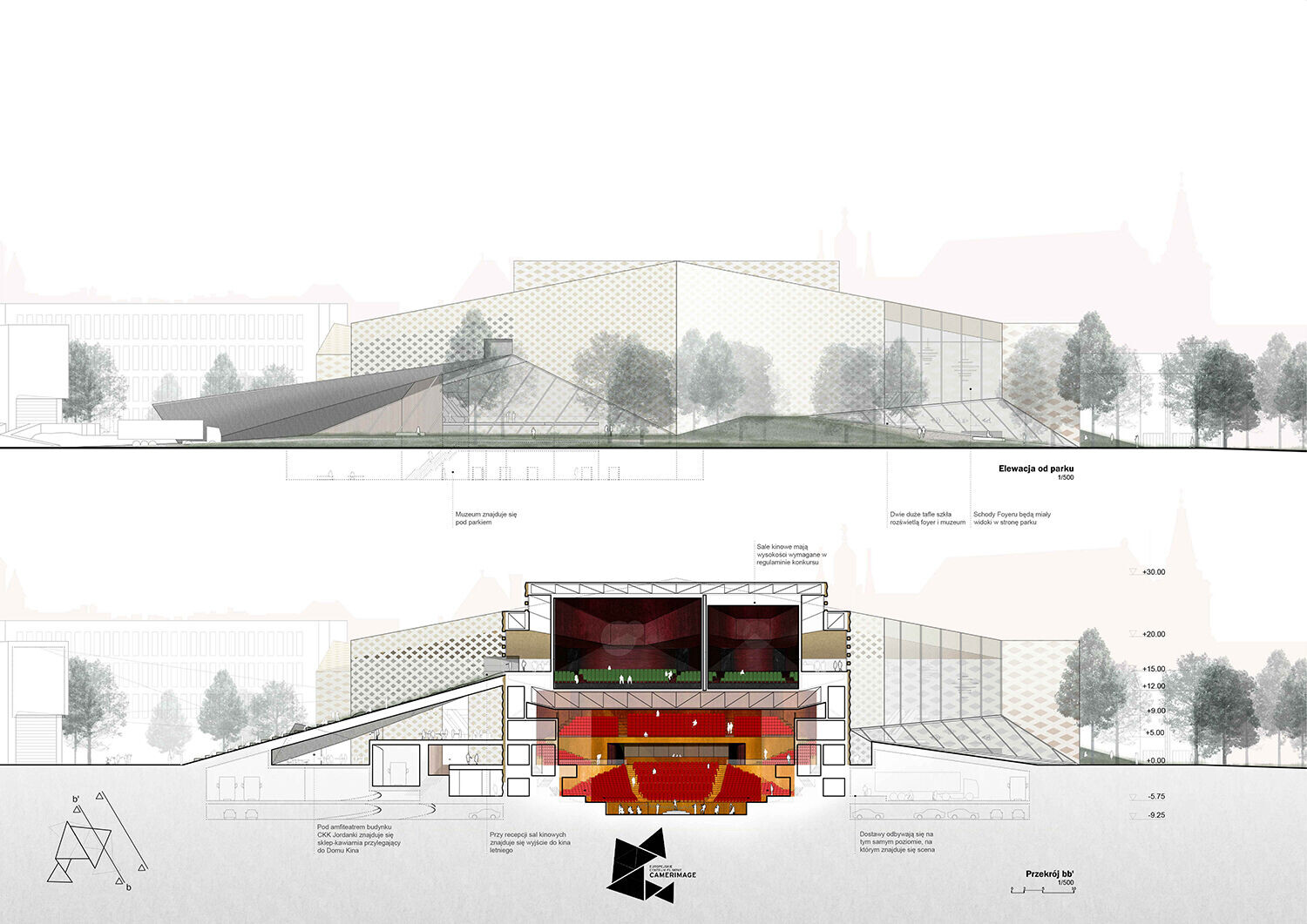
The relationship between the administration, VIPs, press and public areas is very important in these festival centres, so special attention has been paid to ensure that the different accesses and circulations allow movements through the building independently and without interruptions. The press rooms have been located on the first floor, where the VIP areas are also located. Both from this press area and from the administration area, located on the 2nd level, the stage will be accessible via a lift with direct access. The staff and VIP canteen is located above the restaurant, facing the foyer and overlooking the park.
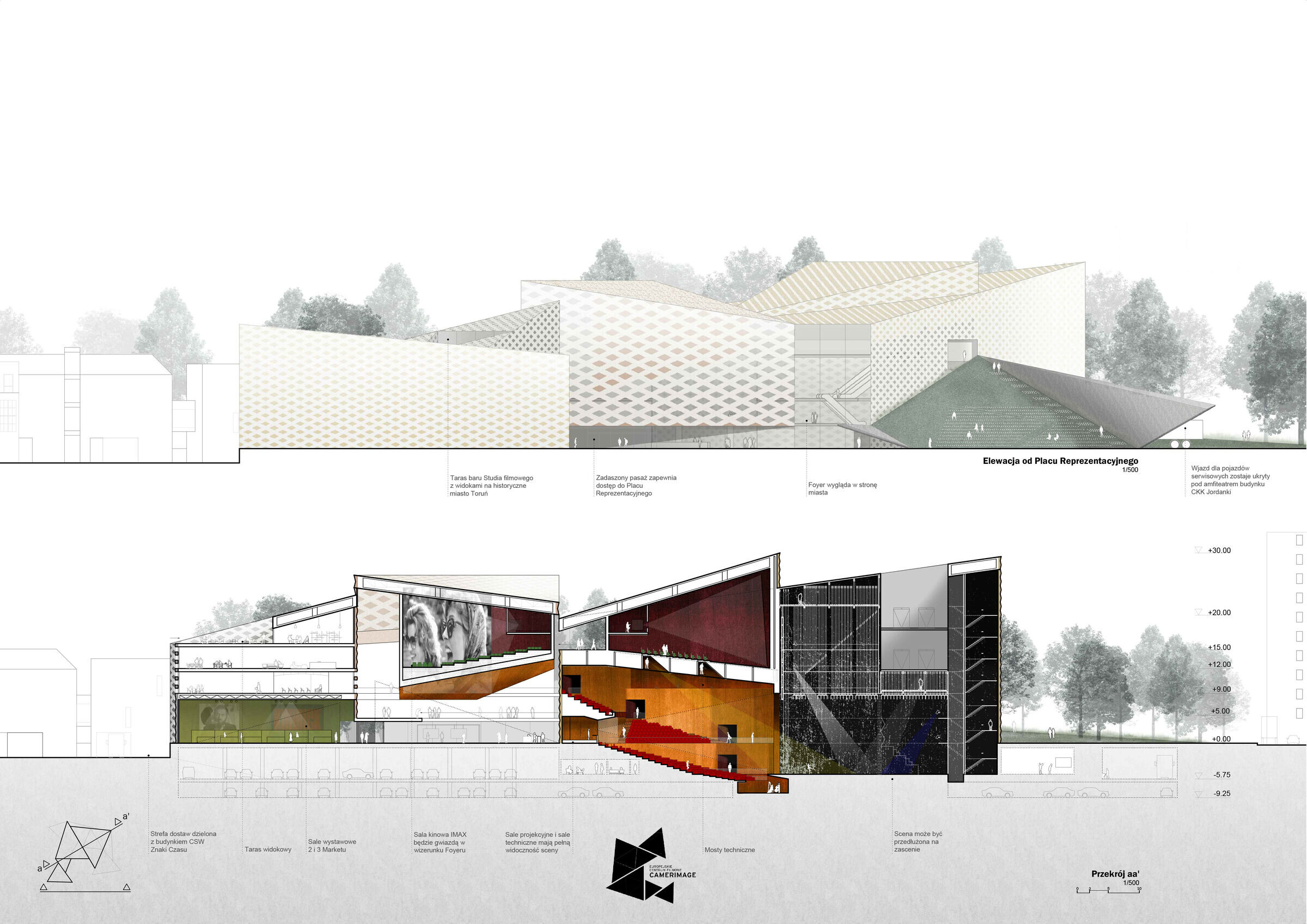
The envelope
Like a sequins dress, a large latticework of ceramic pieces rests over the body of the building, completely covering it, even on its fifth façade. The white glazed ceramic pieces are broken up in certain areas where they give a glimpse of the interior of the building, unifying the continuity of the image from the outside. This iridescent skin will capture the different lights throughout the day, reflecting them in a play of colours with a velvety appearance, blending in with its natural surroundings.
The proposal aims to balance the fine line between the necessary public character of a festival palace and the intimacy and serenity of the interior spaces, between the references to timeless architecture and the elegance of the constructive solutions of modern language, to achieve an integrating and representative image for the new European Camerimage Film Centre (ECFC).
