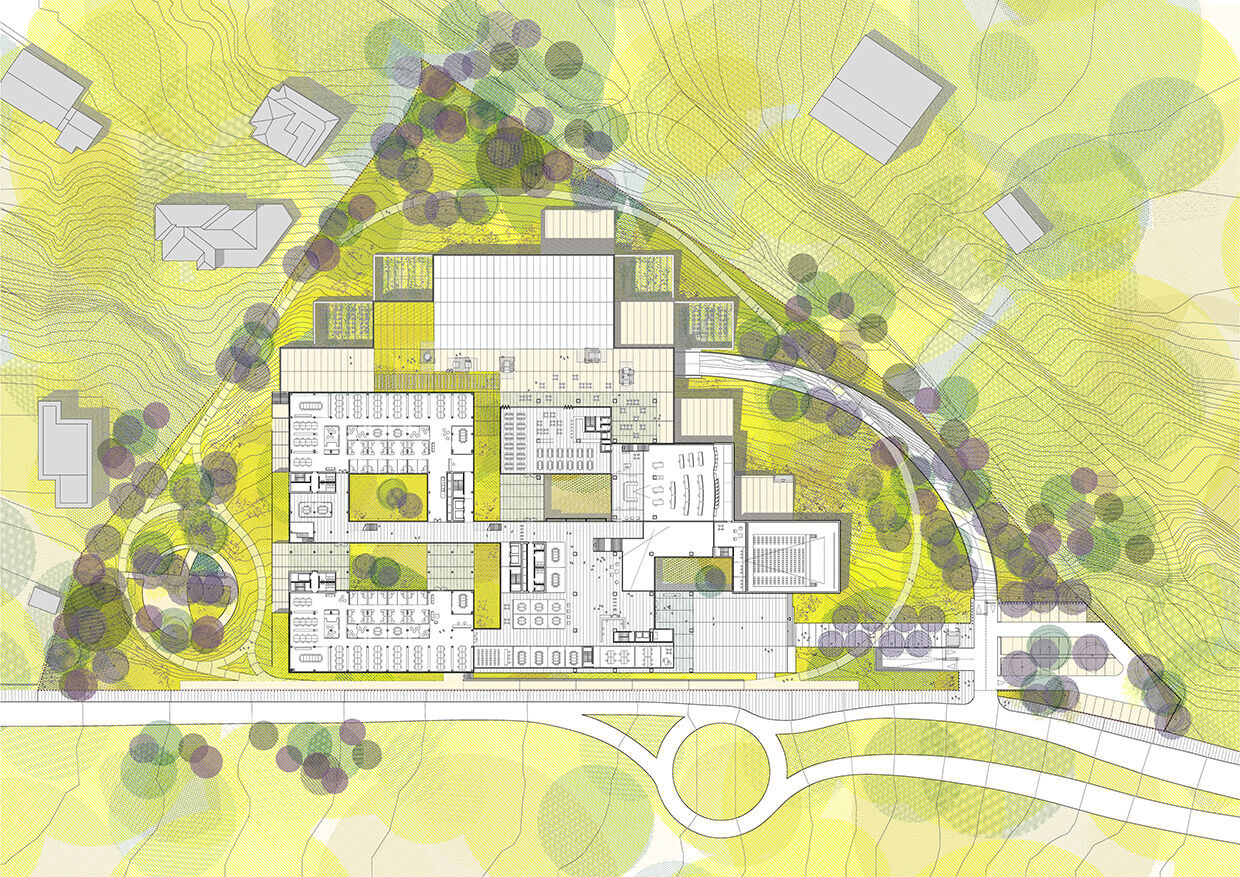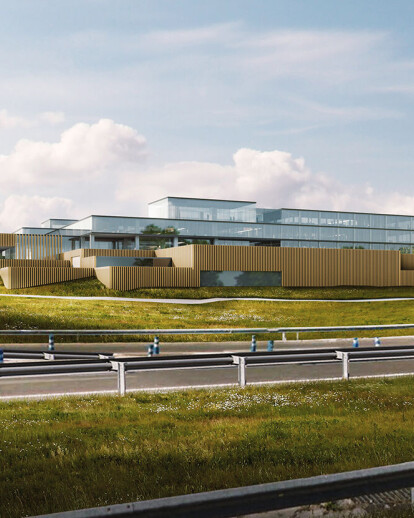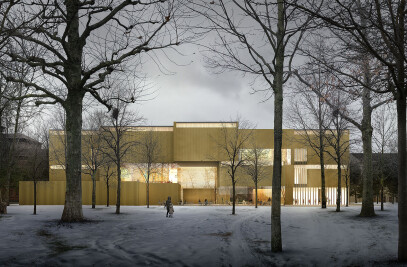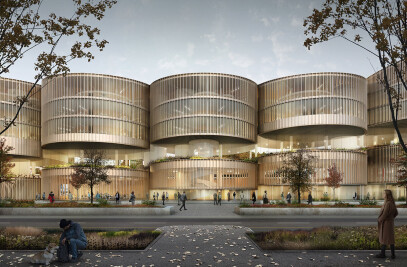The current Red Eléctrica Española Headquarters has suffered different interventions along the time that have not been enough to solve in a full way the functional issues it presents from the very entrance to the plot. This entrance is not representative by not solving the anti-intrusion security integration within the building. The exterior spaces are not usable since the need for parking areas has taken them over and lastly, communication between buildings is not functionally resolved nor outside or inside, taking place through dark and awkward corridors.
We truly believe the place demands a decided, enthusiastic and integral intervention which provides the whole set with a new order and resolves definitely the campus intricate functioning.

A new campus was projected to integrate the whole program. Various uses and situations live together in a relaxing and careful natural environment.The projects establish strategies for the parcel around the idea of a plinth, which will become the shared uses core of the complex. The aim of the plinth is none other than setting up the place. Actually, it consists of enhancing an operation which is latent in the pre-existence that only requires to be ordered. Organized in several volumes, the plinth allows the main office volume to settle on it, while it solves the intersection with the ground slope in a “Classical Greece” manner.
The plinth is conceived as a private space for public use. It is projected as a diverse and rich in movement square, oriented to the north sights and the plot gardens. Animated by this diversity of uses and open during the day, the square may be used as the café terrace, open air viewpoint, or as an office extension towards the exterior during the warm weather season.

A vast garden that adapts itself around the plinth perimeter like a light sloping tapestry will turn into the green lung needed by the campus, and into a meeting point between workers and visitors since it will be crossed by the users in every direction.The extension is proposed as the union among the existing buildings. Against the idea of dispersed blocks that seldom solve connections among them, it is planned to split the program by uses, housing the office use in a preeminent and uniform set. A versatile and flexible solution fragmented through a series of patios, humanizing and giving the building a domestic scale. It has been preferred to work on a formula better than on a “shape”, on a typological approach instead of on an image.
From the visitor’s entrance, the access square is crossed, ending in the lobby where the access control and reception will be integrated. This lobby is designed as an interior enlargement of the plinth, that enters inside the building generating a double height space over the CECOEL room.

The lobby will house the most public uses of the program:
The Business Centre close to the transversal patio and the café-canteen with an independent access through the porch. Downstairs, the visitors will access to the Training Centre and the Auditorium. The spatial continuity of the lobby over the Floor -1 will offer a representative image of the work environment.As the visitor comes in the building, the space becomes more private in a natural way, until reaching the communications street.
The singularity of the pieces composing the program and the unity of the own set are mixed in a game of strong contrasts. The play between positive and negative appears as a result of this juxtaposition between full and empty, supported and cantilevered, static and dynamic, patios and blocks, which is perceived as a disturbing display of shapes on the air, promoting experiences of serenity and movement, safety and surprise.

Certainly, it is the functional logic the one who orders and places the various pieces, but an effort has been made to exploit the emotional capacity of each of the spaces, patios, double heights, so that the set becomes attractive, leaving an imprint on the user.The new above ground volume results from the organization of the existing building in a unique body. This allows us to obtain a perfectly hierarchical, versatile, modular and functional office floor.While the campus is organized around a fractured ground floor where the parts are understood separately, the two upper stories are perceived as a connected and uniform set.
The extension is materialized towards the empty interior space currently existing among the buildings, in such a way the footprint of the new building on the plot is minimized.After discarding any solution not involving the North-South orientation of the offices, the floorplan has been organized into two parallel wings separated by 6 patios.Within this scheme, an open transparent landscape of offices gets displayed. The open plan space design facilitates the communication and interactions as basic conditions for teamwork.

An efficient geometry for the structures and installations will allow a perfect modulation of the floorplan in different sections.The core of the floorplan is crossed longitudinally by a communication street which distributes the traffic along the building, as well as upwards. The voids, patios and open stairs will let to particularize each area, avoiding the monotony and disorientation of the users throughout the building. These fixed point in the floorplan organization work as social spotlights, indicating the traffic from one section to another and serving as a relation and meeting point.
Building’s vertical circulation through stairs has been greatly favoured, which regardless of the great energy savings involved in not using elevators for all movements, improves the flexibility of use of floorplans and the interrelationship of some areas, while promoting personal relationships. Double heights and stairs alternate in a play of voids that overlook one to each other making this space as spectacle for visitors, who will contemplate from the lobby the hustle and bustle of people circulating through these corridors.

The current Red Eléctrica Española Headquarters has suffered different interventions along the time that have not been enough to solve in a full way the functional issues it presents from the very entrance to the plot. This entrance is not representative by not solving the anti-intrusion security integration within the building. The exterior spaces are not usable since the need for parking areas has taken them over and lastly, communication between buildings is not functionally resolved nor outside or inside, taking place through dark and awkward corridors.
We truly believe the place demands a decided, enthusiastic and integral intervention which provides the whole set with a new order and resolves definitely the campus intricate functioning.
A new campus was projected to integrate the whole program. Various uses and situations live together in a relaxing and careful natural environment.The projects establish strategies for the parcel around the idea of a plinth, which will become the shared uses core of the complex. The aim of the plinth is none other than setting up the place. Actually, it consists of enhancing an operation which is latent in the pre-existence that only requires to be ordered. Organized in several volumes, the plinth allows the main office volume to settle on it, while it solves the intersection with the ground slope in a “Classical Greece” manner.

The plinth is conceived as a private space for public use. It is projected as a diverse and rich in movement square, oriented to the north sights and the plot gardens. Animated by this diversity of uses and open during the day, the square may be used as the café terrace, open air viewpoint, or as an office extension towards the exterior during the warm weather season.
A vast garden that adapts itself around the plinth perimeter like a light sloping tapestry will turn into the green lung needed by the campus, and into a meeting point between workers and visitors since it will be crossed by the users in every direction.The extension is proposed as the union among the existing buildings. Against the idea of dispersed blocks that seldom solve connections among them, it is planned to split the program by uses, housing the office use in a preeminent and uniform set. A versatile and flexible solution fragmented through a series of patios, humanizing and giving the building a domestic scale. It has been preferred to work on a formula better than on a “shape”, on a typological approach instead of on an image.

From the visitor’s entrance, the access square is crossed, ending in the lobby where the access control and reception will be integrated. This lobby is designed as an interior enlargement of the plinth, that enters inside the building generating a double height space over the CECOEL room.
The lobby will house the most public uses of the program:
The Business Centre close to the transversal patio and the café-canteen with an independent access through the porch. Downstairs, the visitors will access to the Training Centre and the Auditorium. The spatial continuity of the lobby over the Floor -1 will offer a representative image of the work environment.As the visitor comes in the building, the space becomes more private in a natural way, until reaching the communications street.The singularity of the pieces composing the program and the unity of the own set are mixed in a game of strong contrasts. The play between positive and negative appears as a result of this juxtaposition between full and empty, supported and cantilevered, static and dynamic, patios and blocks, which is perceived as a disturbing display of shapes on the air, promoting experiences of serenity and movement, safety and surprise.
Certainly, it is the functional logic the one who orders and places the various pieces, but an effort has been made to exploit the emotional capacity of each of the spaces, patios, double heights, so that the set becomes attractive, leaving an imprint on the user.The new above ground volume results from the organization of the existing building in a unique body. This allows us to obtain a perfectly hierarchical, versatile, modular and functional office floor.While the campus is organized around a fractured ground floor where the parts are understood separately, the two upper stories are perceived as a connected and uniform set.The extension is materialized towards the empty interior space currently existing among the buildings, in such a way the footprint of the new building on the plot is minimized.After discarding any solution not involving the North-South orientation of the offices, the floorplan has been organized into two parallel wings separated by 6 patios.Within this scheme, an open transparent landscape of offices gets displayed. The open plan space design facilitates the communication and interactions as basic conditions for teamwork.

An efficient geometry for the structures and installations will allow a perfect modulation of the floorplan in different sections.The core of the floorplan is crossed longitudinally by a communication street which distributes the traffic along the building, as well as upwards. The voids, patios and open stairs will let to particularize each area, avoiding the monotony and disorientation of the users throughout the building. These fixed point in the floorplan organization work as social spotlights, indicating the traffic from one section to another and serving as a relation and meeting point.
Building’s vertical circulation through stairs has been greatly favoured, which regardless of the great energy savings involved in not using elevators for all movements, improves the flexibility of use of floorplans and the interrelationship of some areas, while promoting personal relationships. Double heights and stairs alternate in a play of voids that overlook one to each other making this space as spectacle for visitors, who will contemplate from the lobby the hustle and bustle of people circulating through these corridors.























































