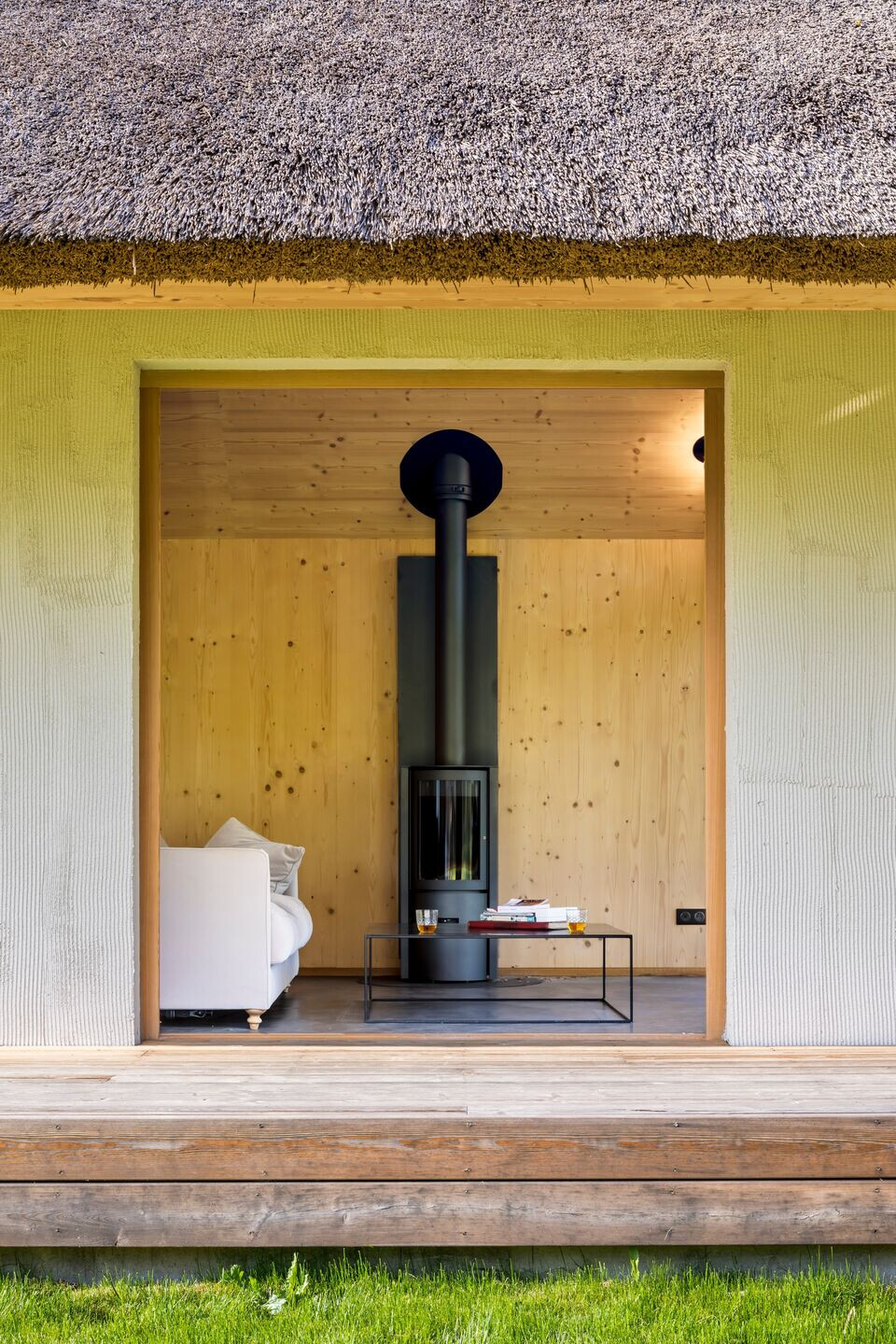Context :
The project is located in Amblaincourt, one of the eight hamlets of the commune of Hermeray. It is a small commune of about 1,000 inhabitants, in the Yvelines. Only 13 km from Rambouillet, the site is characterized by a singular nature. It is located near a pond and a wooded plateau in the continuity of the regional natural park of the Haute-Vallée de Chevreuse.
The road to Épernon runs from north to south on a gentle slope. This topographical and geographical environment has favored the development of houses in a longère style.
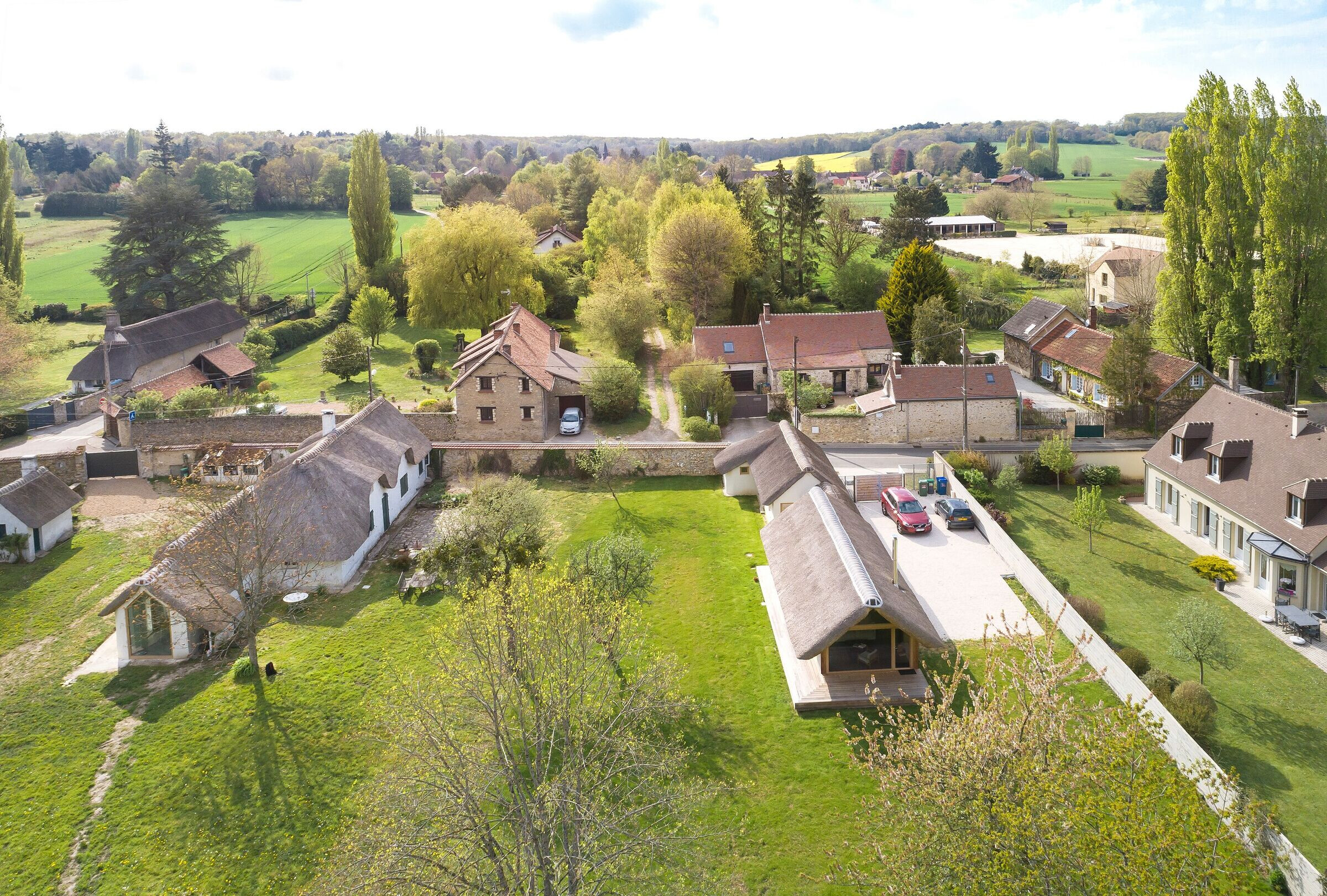
The house, which the clients wished to extend, is part of a group of 3 constructions, which have the typical local form of a longère with its thatched roof.
Thatch has long been used to cover rural roofs, with a widespread use due to the low cost of the material and the thermal insulation it provided.
However, the thermal performance of the existing houses was not satisfactory for the client, who wanted a project that was more sensitive to current challenges: building with the lowest possible CO2 emissions, reducing energy consumption and using natural materials.
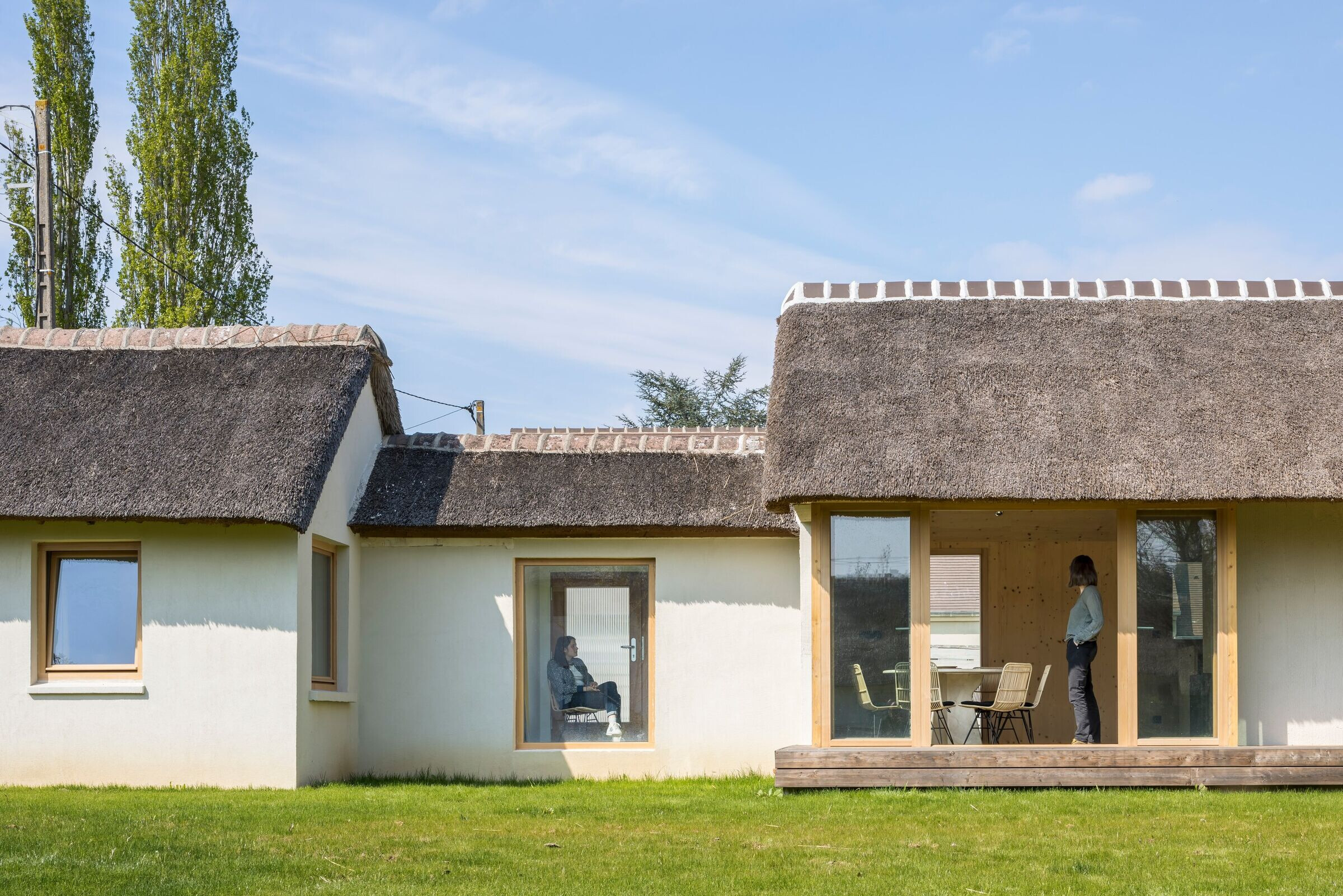
Objective :
The technical objective is therefore to find a way to innovate the way of building a thatched cottage, while respecting the existing local rural architecture and offering new performances: improved thermal and acoustic insulation, as well as the use of natural materials with a control of the construction costs.
The real challenge is to combine old know-how with new construction techniques. Our choice was to experiment, for the first time in France, a dialogue between local craftsmen who practice thatching with craftsmen who practice prefabricated wood construction. Old and new, gathered for an architectural and technical challenge, which mixes innovation and tradition.
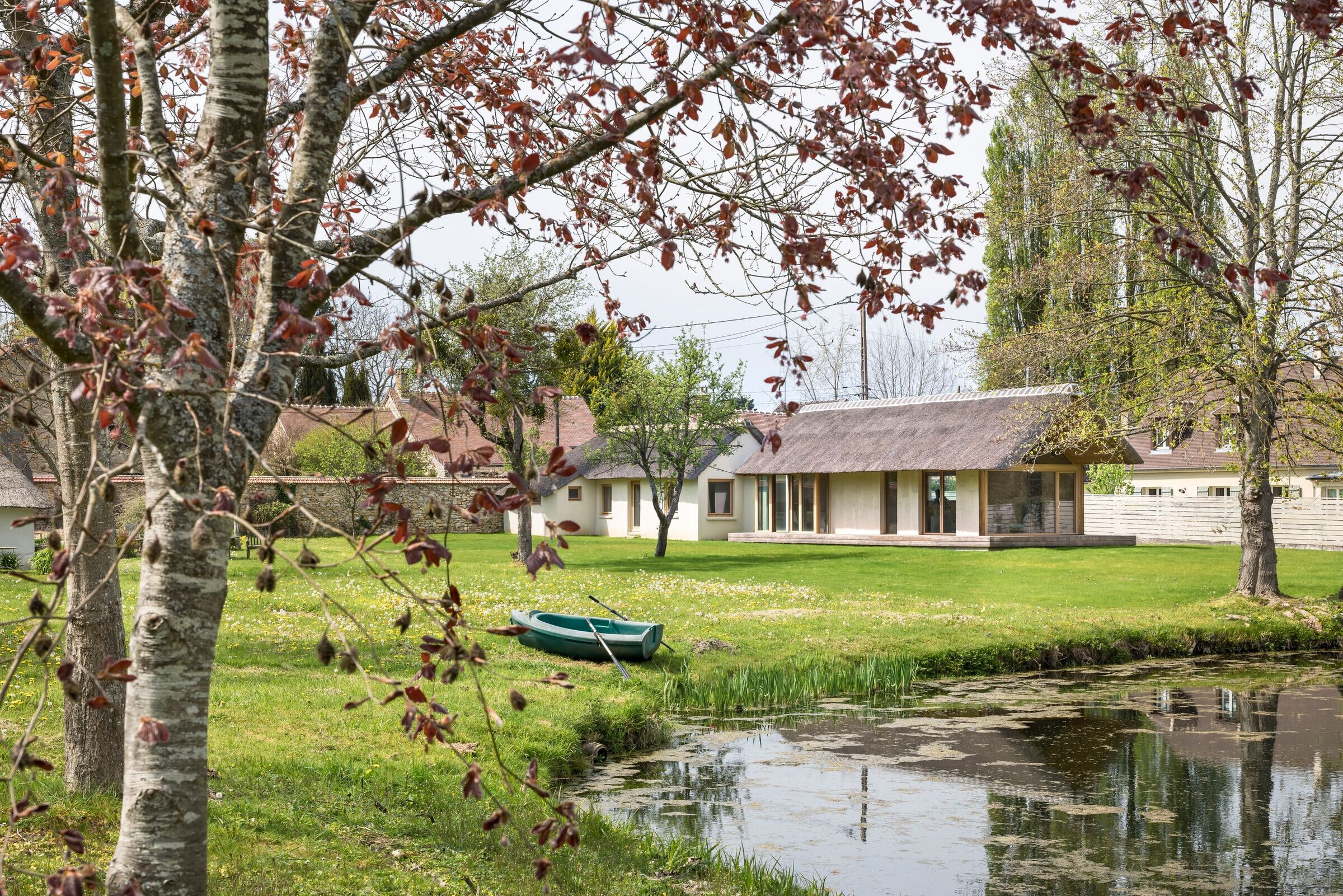
To summarize, the objective is to propose an innovative roofing complex and not yet implemented. It is about using for the structure a technical solution of CLT type (solid wood panels) and a natural and local product such as thatch instead of the usual roofing materials such as tiles (concrete or terracotta) or metal (zinc, copper, aluminum, etc..). This combination had not been tested until now.
However, the thermal performance of the existing houses was not satisfactory for the client, who wanted a project that was more sensitive to current challenges: building with the lowest possible CO2 emissions, reducing energy consumption and using natural materials.

The project
The renovation project includes the restoration of the existing house which is now very degraded and will accommodate a bathroom and two bedrooms. The wooden joinery and the white plaster walls will be renovated but will keep their original aspect.
The extension will house the living spaces: the kitchen, the dining room and the living room. This continuity will be marked by the thatched roof and the plastered walls. The simplicity of the new volume, the wooden frames resting on the exposed concrete terrace and the all-glass gable opening onto the pond to the east of the property will be contemporary.
Thus realized, the extension will be in line with its urban environment with a contemporary and sustainable architectural look. The extension project is placed in perfect continuity with the existing house. First of all, its volume becomes the extension of the existing house in length, but also by its width which does not exceed the existing gauge. The roof of the extension will also be thatched with the same slope as the existing.

Technical elements :
The roof The thatched roof is a very virtuoso solution. In practice, it meets all the requirements of a sustainable construction:
- It is a bio-sourced material that can be used without the need for processing - It contributes to carbon storage by limiting emissions due to construction - It offers very good thermal insulation, which gives a good inertia to the building.
- It can be renewed (approximately every 10 years) but also recycled in a simple and efficient way.
- It is a material that is easily available locally: it allows to rely on local channels that guarantee a short supply.
- It has a low overall energy balance
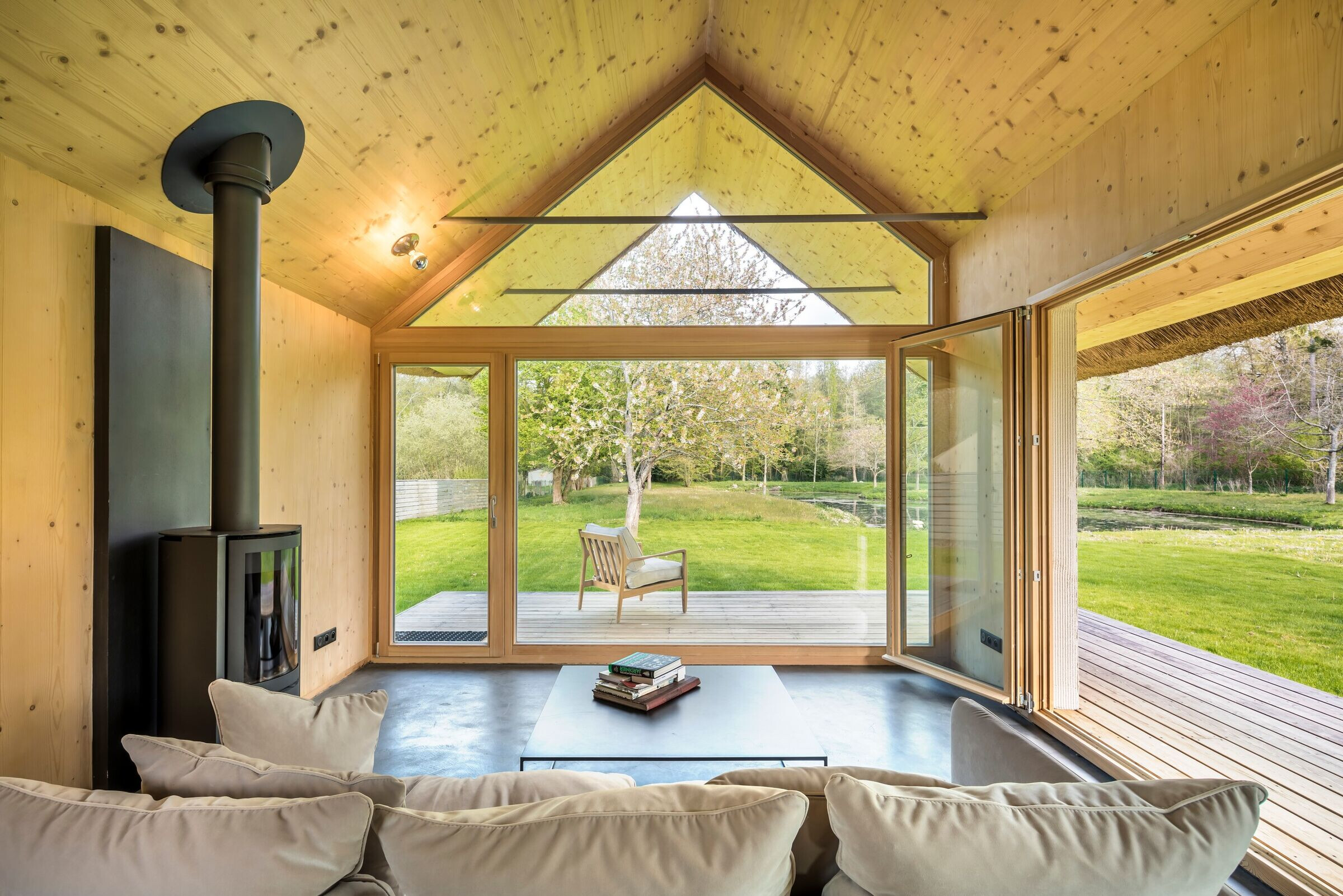
Construction solution
The CLT process makes it possible to save on interior finishing, in particular by eliminating the use of plasterboard, strips and paint, which are costly on small sites because of the price of labor. NOVATOP is a CLT with a unique process based on slats and not boards. The low mass of the wood pieces, their drying at low hygrometry before implementation and the edge gluing limit the cracks and the drying cracks. The aesthetics of the wood remains "clean", modern, smooth.
Moreover, the wood left exposed contributes significantly to the hygrothermal regulation of the interior (see next paragraph).
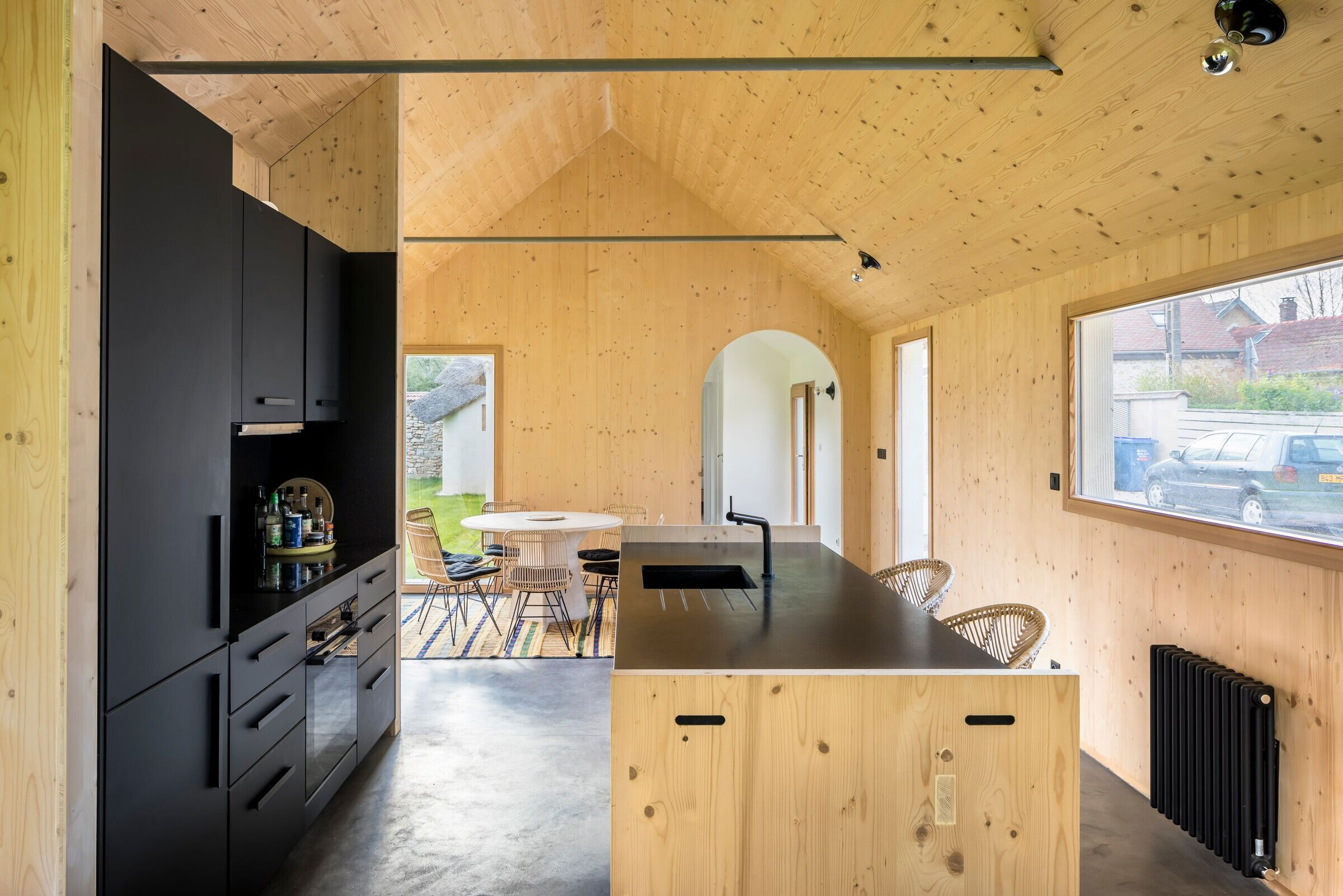
All the panels will be prefabricated in factory in their precise format. This allows for a very fast construction site. The lifting of the whole house took three days (except for the installation of the thatched roof). The whole thing is assembled like a Lego set. The reservations for the electricity already put in place in the wood panels, also allowed savings on this item.
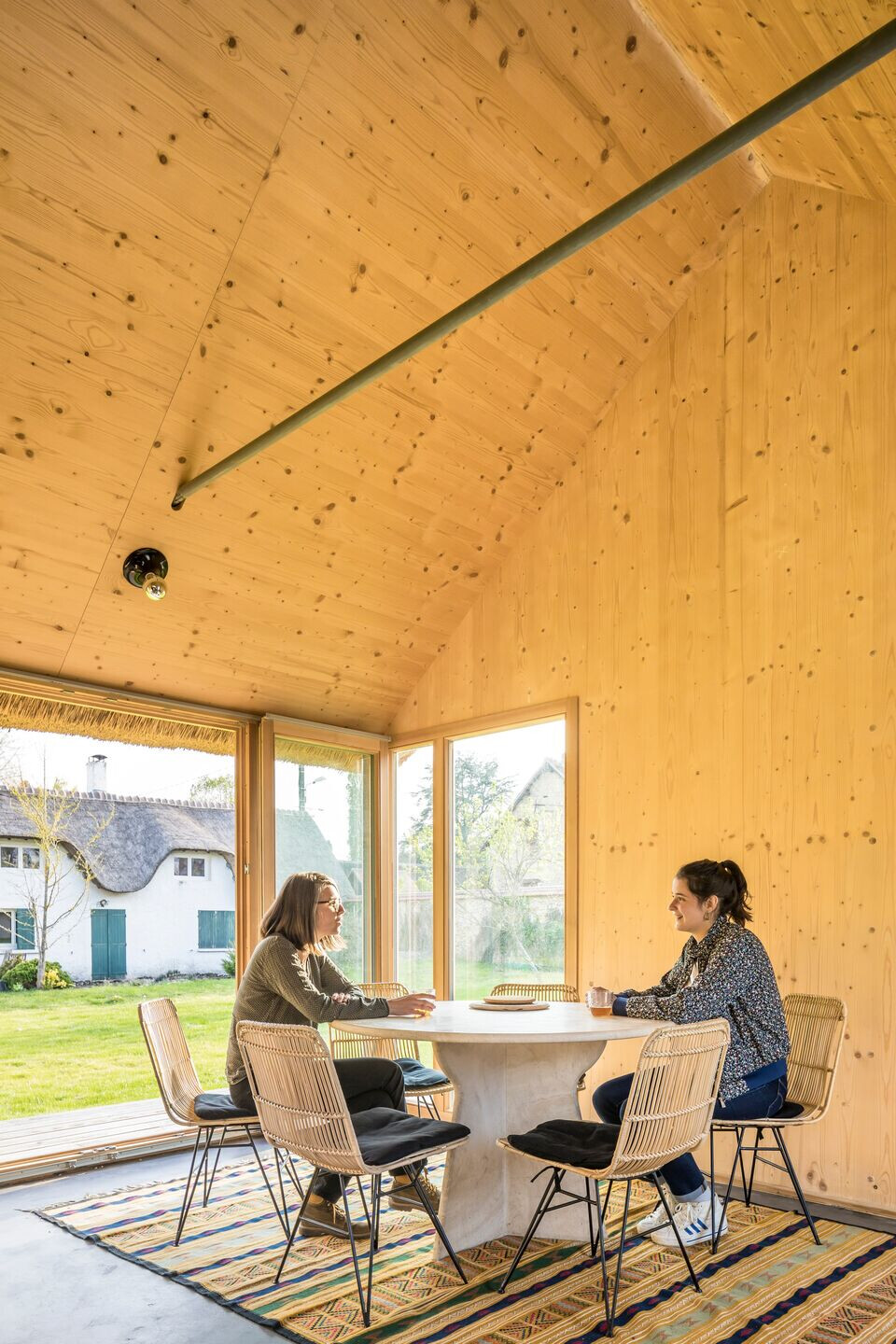
Exterior appearance
The exterior textured coating is in accordance with the palette of the PNR (Parc Naturel Regional de la Haute Vallée de Chevreuse) and agrees with the palette A (warm neutral colors). The joinery of the extension will stand out with a more contemporary look in galvanized aluminum.
