In the restyling of Fiandre’s headquarters, curated by Iosa Ghini Associati, the workspaces blend with communal spaces and relax areas placing people’s well-being in the middle. The new vision focuses on health, social interaction, and sustainability.
“This redesign project – emphasizes Massimo Iosa Ghini – is based on three keys principles: functionality, aesthetics and sustainability. Every work environment has been thought to maximize operational efficiency and the well-being of its occupants, integrating innovative design solutions and eco-friendly materials, primarily ceramic slabs. The goal was to create spaces that reflect the brand’s excellence, foster collaboration and meet modern needs for flexibility and adaptability through a distinctive and lasting style.”
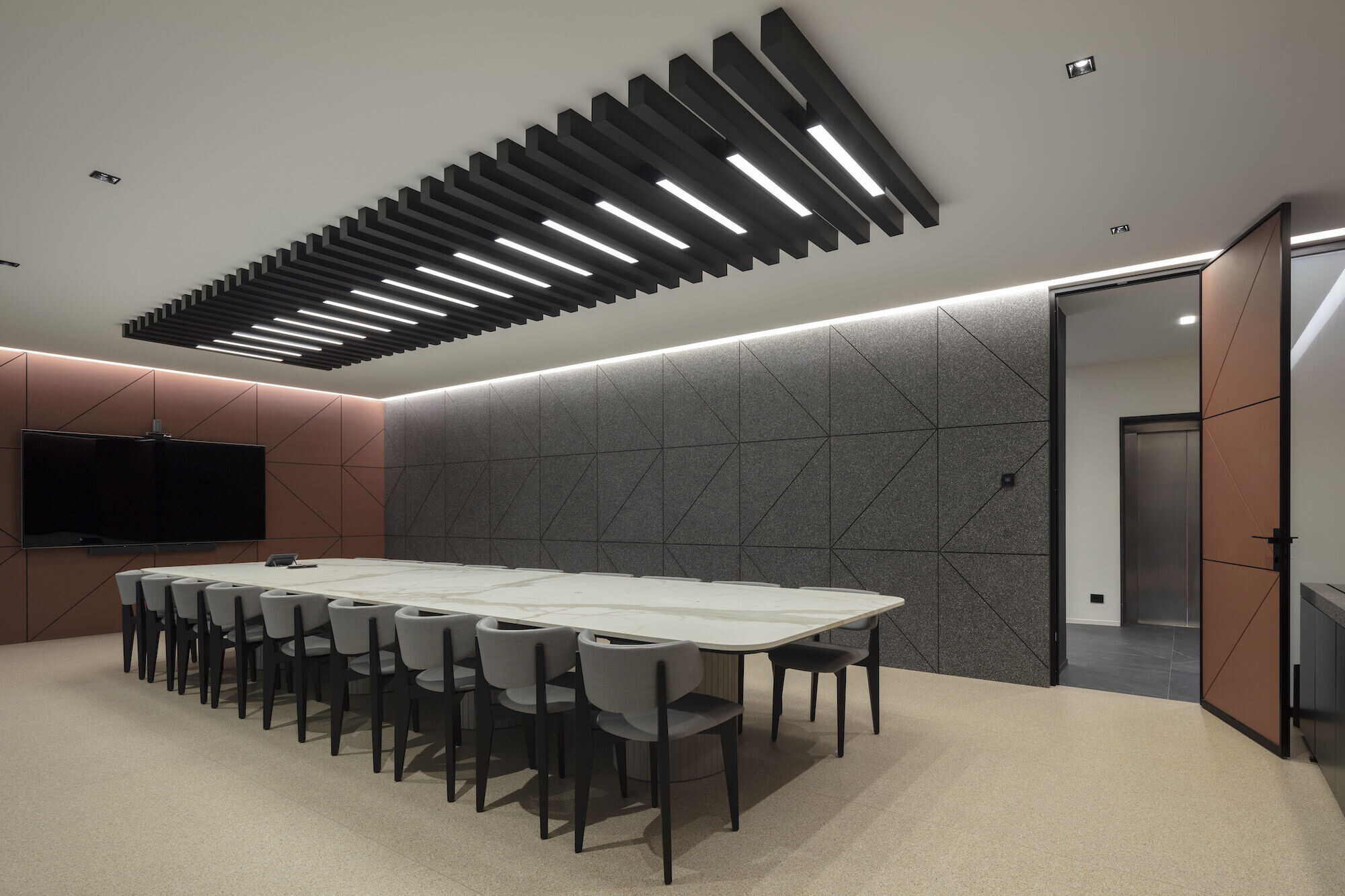
The ground floor entrance is dedicated to welcoming visitors and hosts some of the communal areas. The new reception stands out for its classic-contemporary design and attention to detail, with a careful arrangement that enhances each element.
The environment is divided into three main zones, well defined by elegant curved walls: the visitor reception desk and two symmetrical waiting areas.
Every area is projected to guarantee comfort and well-being, with rounded padded seating that turns waiting into a relaxing moment. The elements are curvilinear and free of sharp edges, enhancing the sense of fluidity. The surfaces, clad in ceramic slabs, highlight the material’s versatility and aesthetics through sophisticated finishes.
Specifically, the curved walls and the reception desk are realized with an innovative “4D” installation system that gives depth and dynamism. The perimeter walls are adorned with refined “chevron” patterned wood paneling, contributing to emphasize the elegant modernity of the environment.
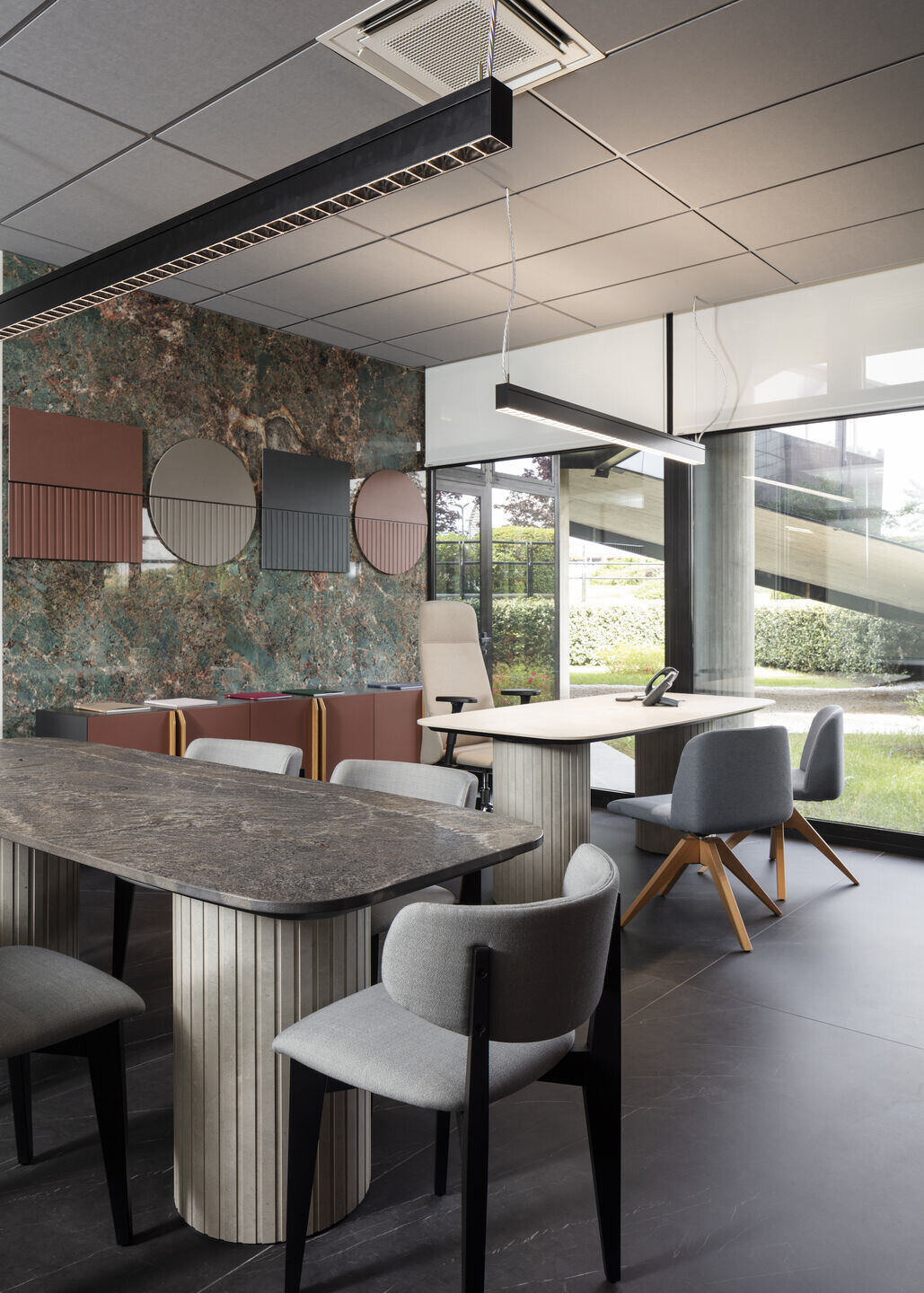
The workspaces, of different dimensions, are distributed across all floors, occupying most of the surface.
The offices are conceived with an elevated degree of technological innovation to enhance productivity and occupant well-being and, thanks to the use of glass partition walls, they integrate with more informal passage spaces offering a visual communication channel that amplifies the sense of sharing.
The fusion between the material strength of ceramic slabs and the light transparency of the glass is the core concept in these areas. High acoustic efficiency glass partitions provide sound insulation among other functions while allowing natural light to penetrate deeply, creating a bright and stimulating environment and enhancing the feeling of largeness of the environment with deep perspective lines.
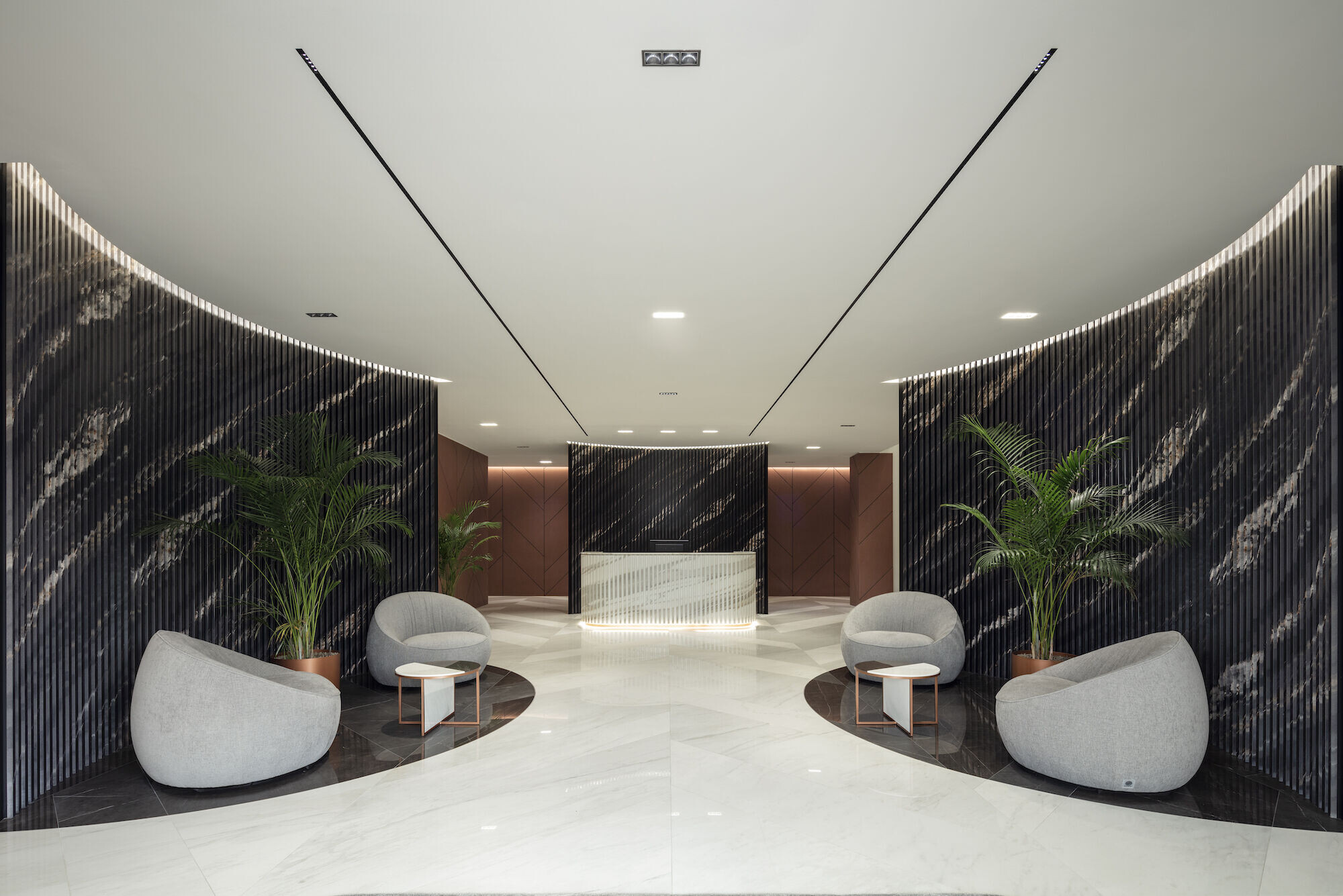
The desks are topped with ceramic slabs as are the insides of the wardrobes, which, positioned to be visible from the hallway, create a sequence of volumes that becomes an abacus of the product catalog, bringing the office space closer to the concept of showroom.
The executive offices, more exclusive and spacious, have been projected to offer an optimal working experience, thanks to the use of refined materials and innovative technological solutions. Each environment is paired with a meeting area equipped for videoconferences and furnished with custom-designed furniture that enhances its professional and exclusive allure.
The furniture is covered in ceramic slabs, a material known for its aesthetic beauty, but also for being versatile and resistant. The variety of ceramic finishes is highlighted through a refined set of textures and finishes that characterize each piece of furniture.
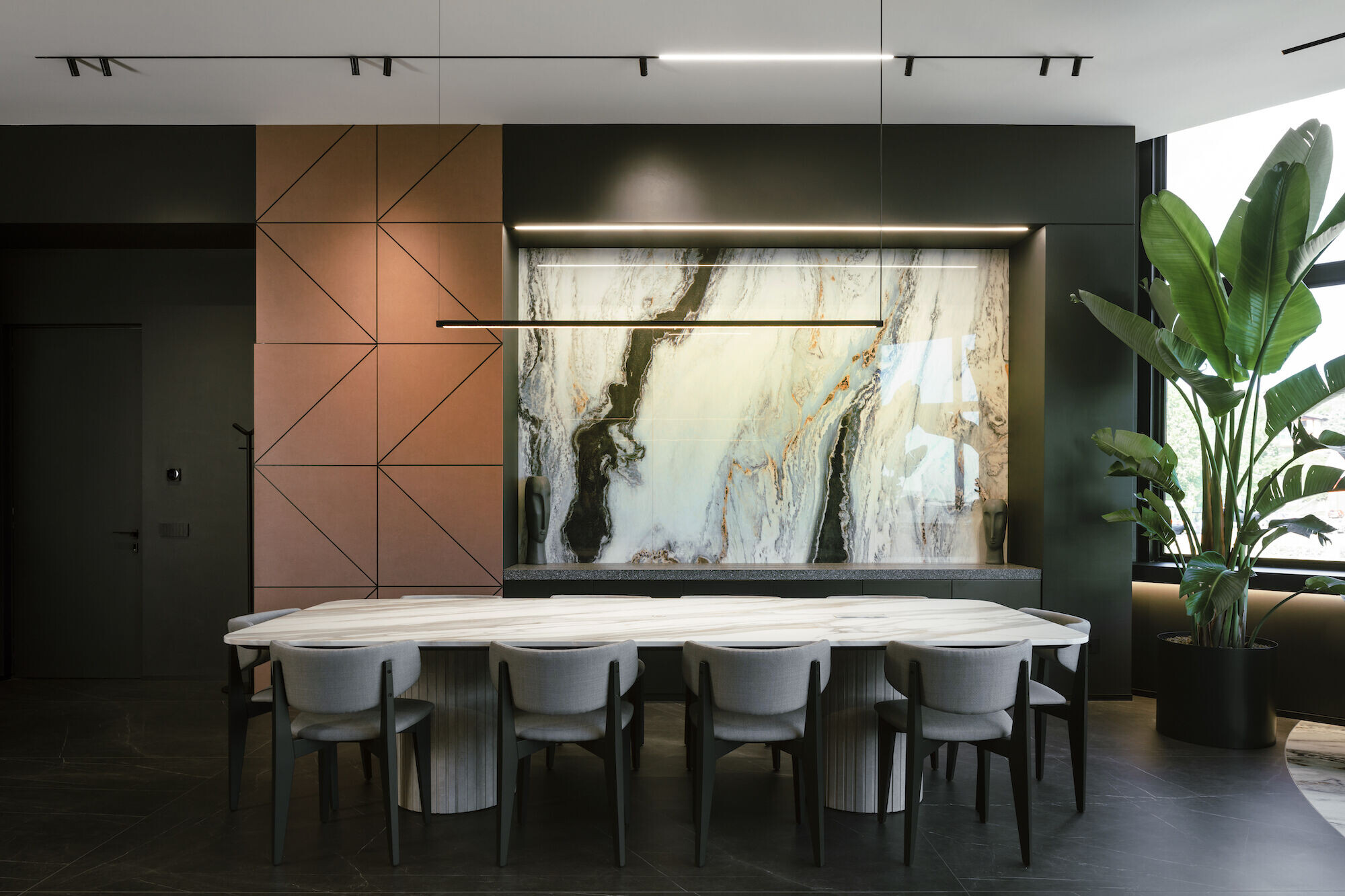
One of the most innovative aspects of the office is represented by the “touch lighly” controls into the table tops, that use the “Hyper-touch” technology to manage the lighting system. This technological solution allows to regulate the lighting in a simple and intuitive way without the presence of physical buttons.
The office walls are enriched with a composition of decorative ceramic slab panels with different finishes, geometries and treatments. These elements decorate the space and contribute to creating a stimulating and welcoming environment.
The meeting rooms, in different sizes and capacities, are equipped with the most current technical aids. A centralized system allows to manage the booking of spaces showing the schedule and availability on the display at the entrance, if the audio-video supports guarantee high quality for presentations and video calls, the room booking system is entirely controlled remotely. At the entrance of each meeting room there’s a display showing the room’s schedule and availability, allowing for efficient and uninterrupted space management.
Finally, to provide maximum comfort and flexibility of use, a kitchenette area has been integrated into the meeting spaces, equipped with a refrigerator, microwave oven and coffee machines.

The Club Area is a special space designed to offer a restorative break from desk work. Located between two fully glazed walls, this oasis of tranquility offers a view of the external garden, rocking chairs, a bookshelf, and a foosball table.
The cafeteria is designed as a multifunctional space, conceived not only as a refreshment place, but also as a hub for interaction and exchange. Ideal for informal meetings, casual encounters and relaxation moments, it represents a reference point for socialization.
The central area is dominated by a countertop island with stools, designed to encourage conviviality and interaction among colleagues. This island is flanked by an equipped wall that houses a sink and bar area, providing everything necessary for preparing drinks and snacks. In front of the island there is a long padded bench, accompanied by small tables and low stools, offering another option for seating and relaxation.
All the cafeteria furniture was custom-designed by Iosa Ghini Associati and is covered with a ceramic slab finish that aligns with the project’s stylistic line to create environments that are always varied and different but united by a common family feeling.
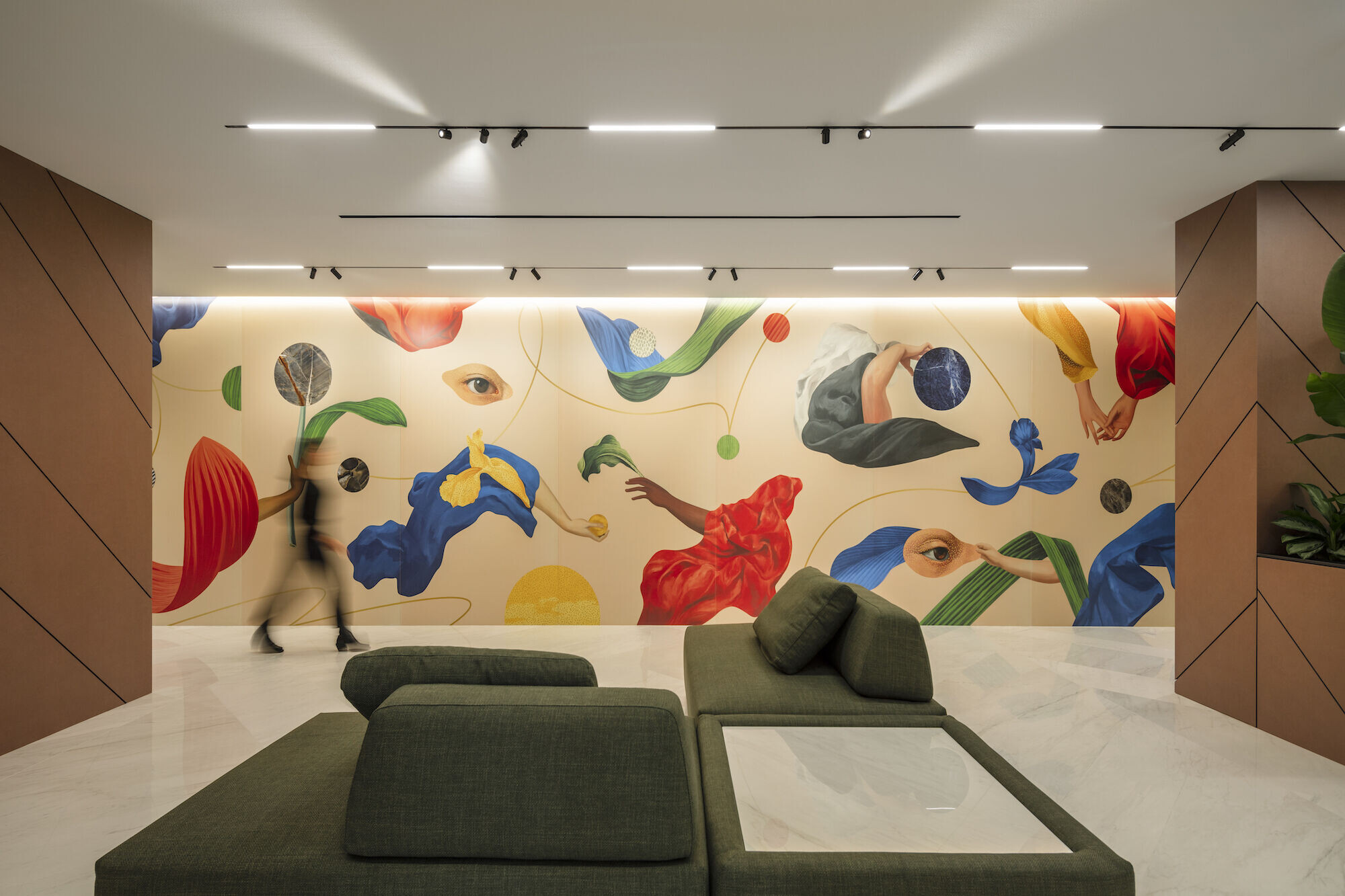
A peculiar aspect of the design of this area was the concealment of the technical bar area. To prevent sinks, coffee machines, ovens, drawers, and utensils from being visible, the furnished wall was equipped with a system of retractable doors. This system allows all equipment to be hidden behind refined ceramic slab paneling, maintaining the cafeteria’s clean and orderly aesthetics.
Thanks to these features, the cafeteria meets practical needs while contributing to creating a harmonious environment, in line with the brand’s design philosophy.
The gallery area represents an exhibition space dedicated to showcasing works made of ceramic slabs. This space is conceived as a sensory experience that highlights the versatility and infinite potential of this material: the place of experience and knowledge.
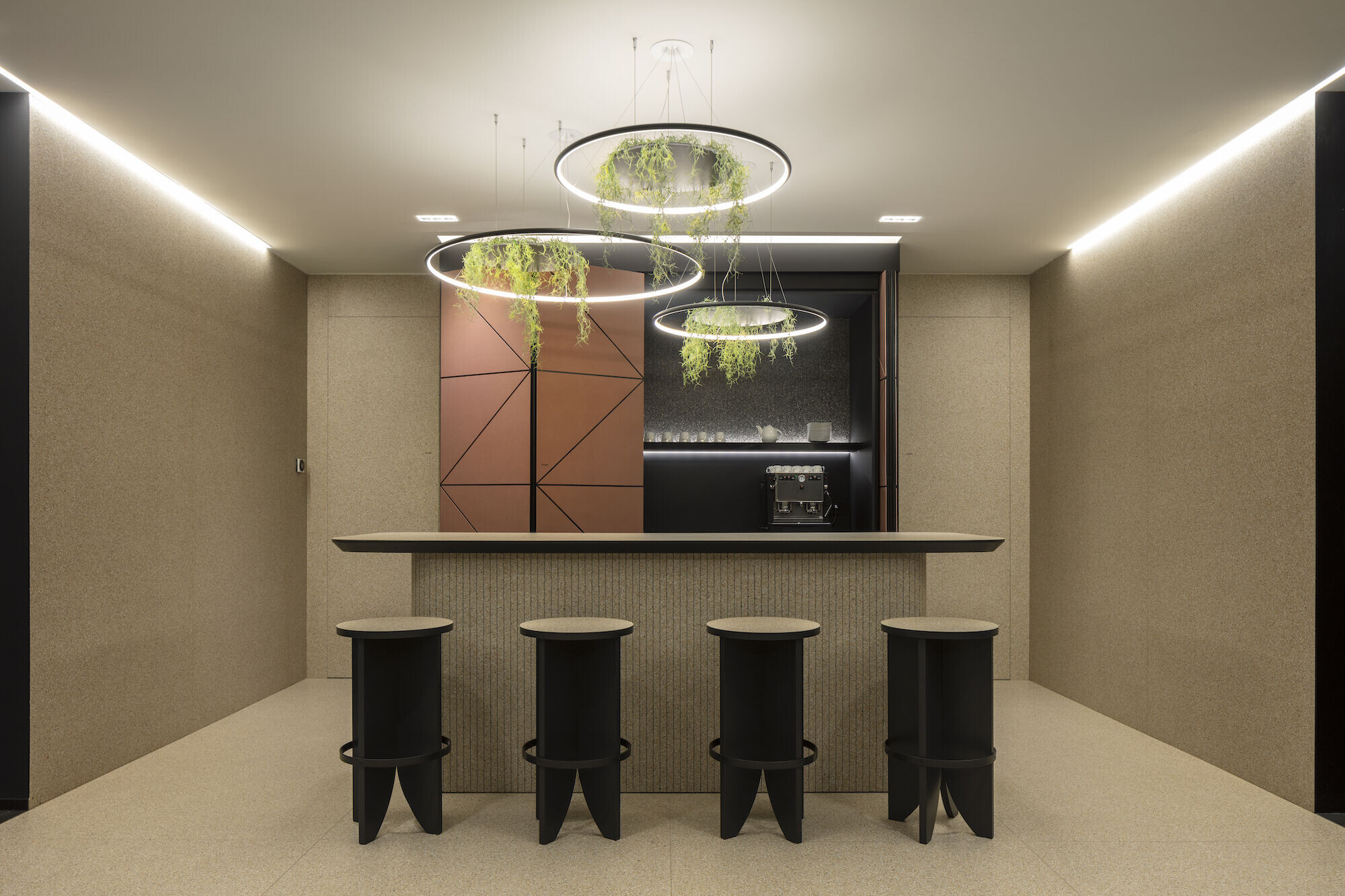
The gallery area aims to go beyond the functional qualities of ceramic slabs, elevating the creativity and artistic innovation the material can offer. The works on display range from large installations to detailed design pieces, all united by the use of ceramic slabs as the main support.
At the center of this area is collocated a sofa that invites visitors to stop and fully immerse themselves in the surrounding environment. This piece of furniture is not only functional but also an integral part of the exhibition experience, offering a privileged point of observation from which to contemplate the works.
A custom-designed lighting system plays a fundamental role in enhancing the creations, defining a sort of mental journey in the discovery of the material as it becomes an idea, product, and project.
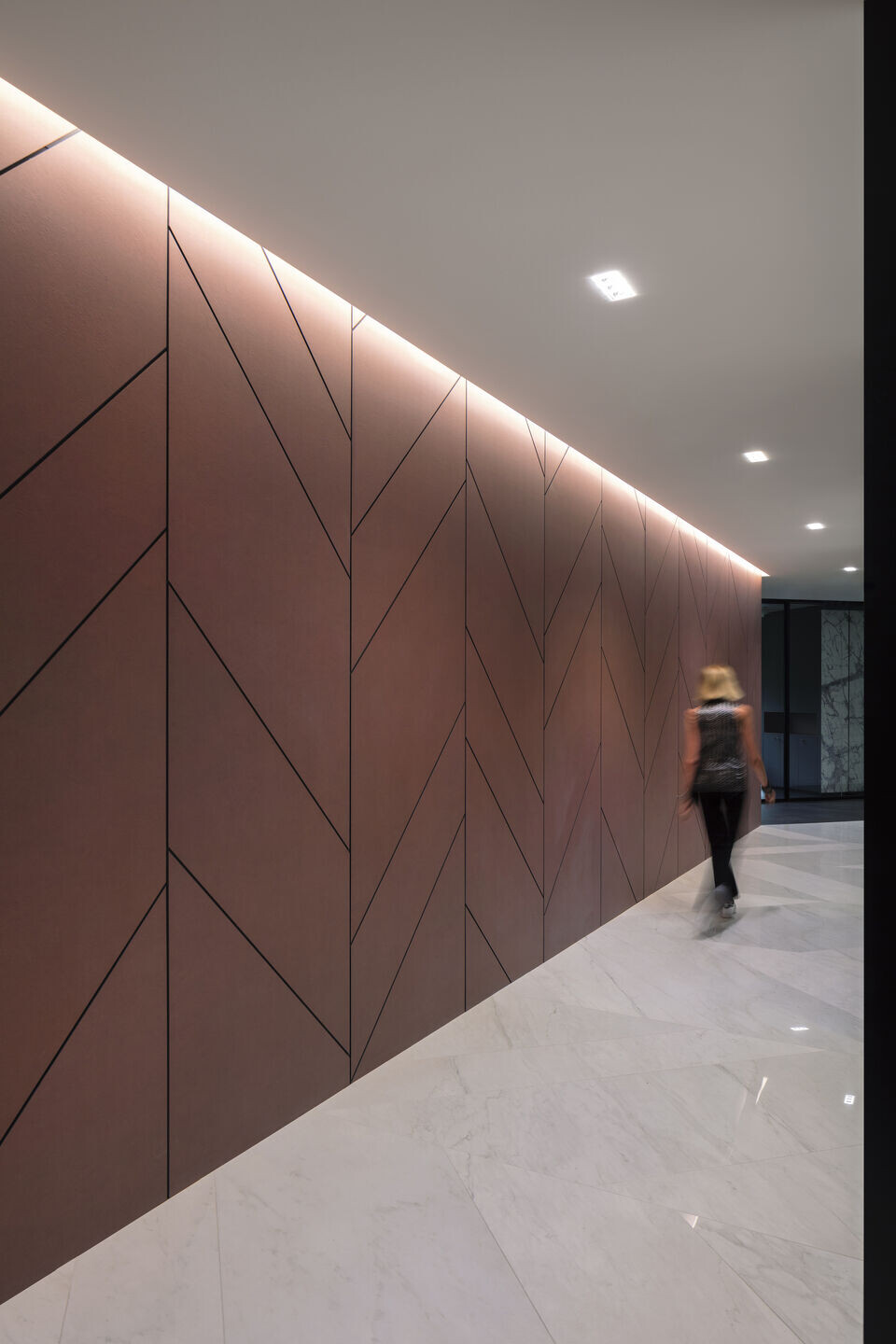
For the flooring of the three floors of the headquarters, for the office desks and the custom-designed meeting tables by architect Iosa Ghini, as well as for the bar area, including counter and coffee tables, and for the bathrooms with custom-made sinks, eco-active Active Surfaces® ceramic surfaces were chosen, produced in zero VOC emission plants, with antibacterial, antiviral, anti-pollution, anti-odor, and self-cleaning properties. In addition to their refined design, these innovative surfaces meet the needs for safety and well-being, turning out to be an ideal solution in places like offices that require constant cleanliness and hygiene.
The interior design project and furnishings integrate into all environments, characterized by neutral tones alternating with warmer hues for a refined uniformity that contributes to communicating the collaborative nature of all spaces.
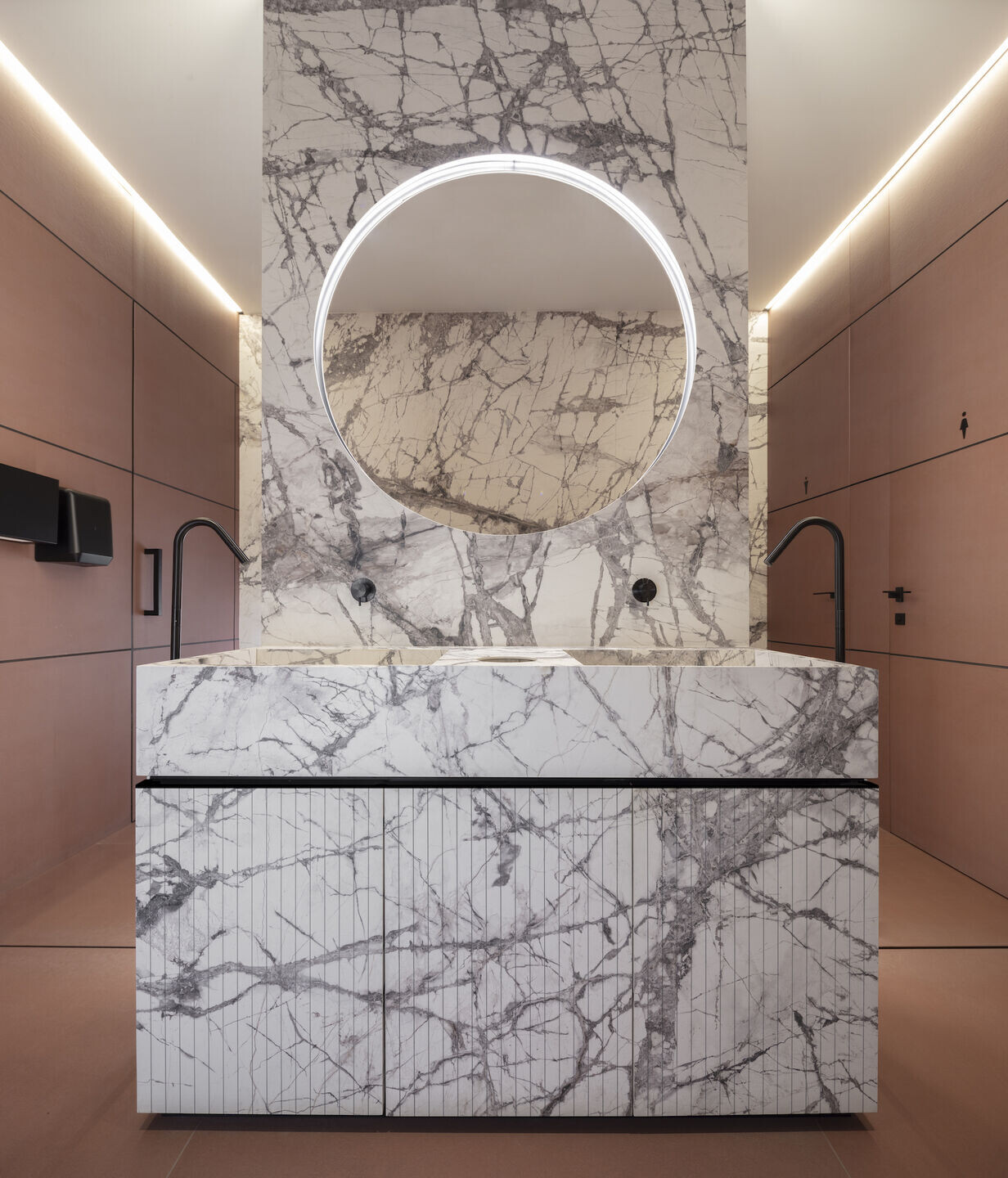
Team:
Architects: Iosa Ghini Associati
Photographer: Fabio Mantovani














































