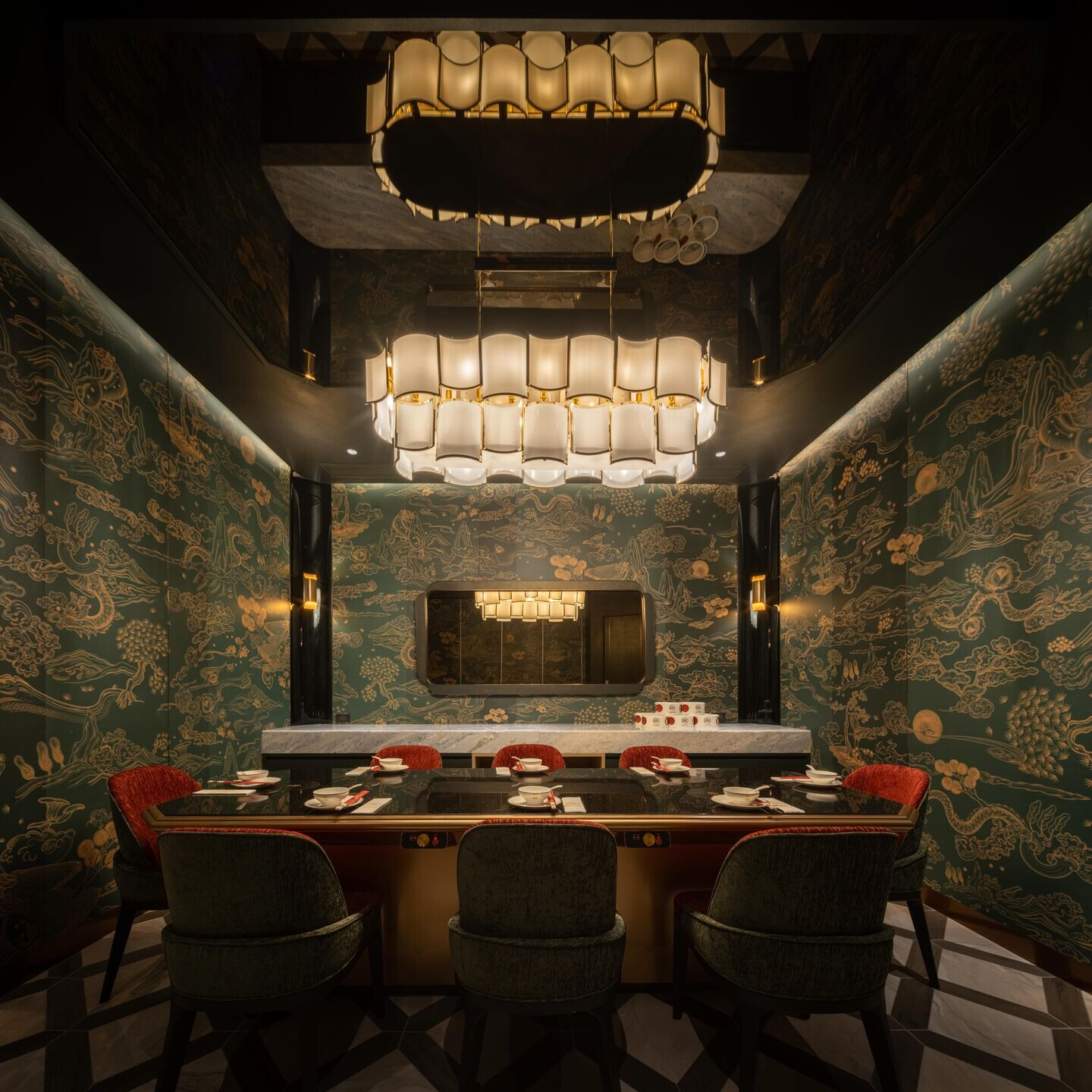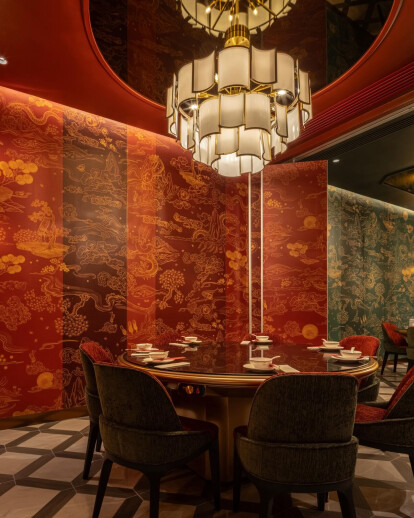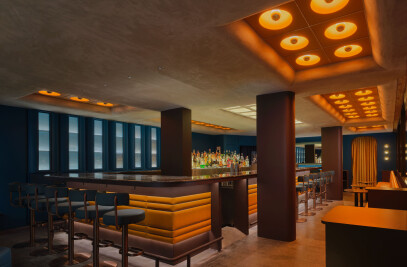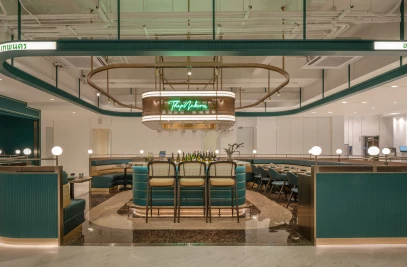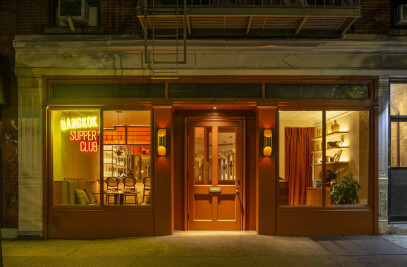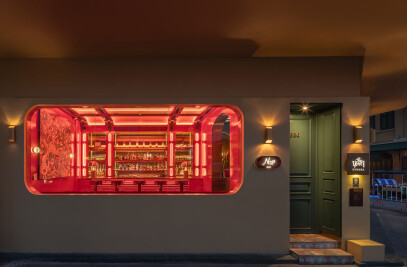FUWANG, a premium hotpot restaurant, is situated in the MACHE' THONGLOR project and goes by the name Fuwang Hotpot Tea House. "Fùwáng" represents a powerful hotpot, infused with richness in flavor and spiciness. This flavor is derived from the opulence of ingredients and the culinary traditions of China, resulting in the unique and iconic taste of "Malà" – a distinctively spicy and hot flavor.
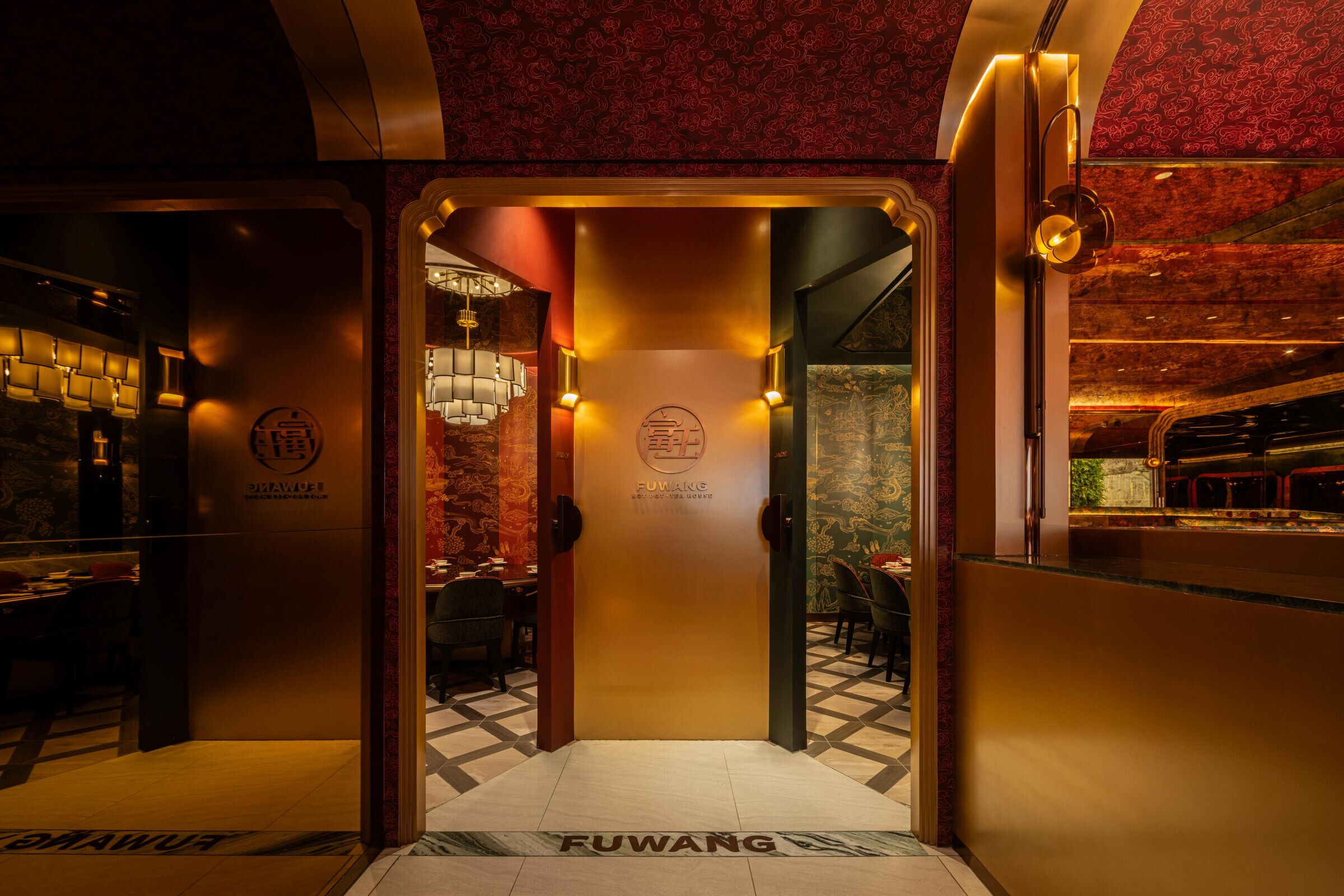
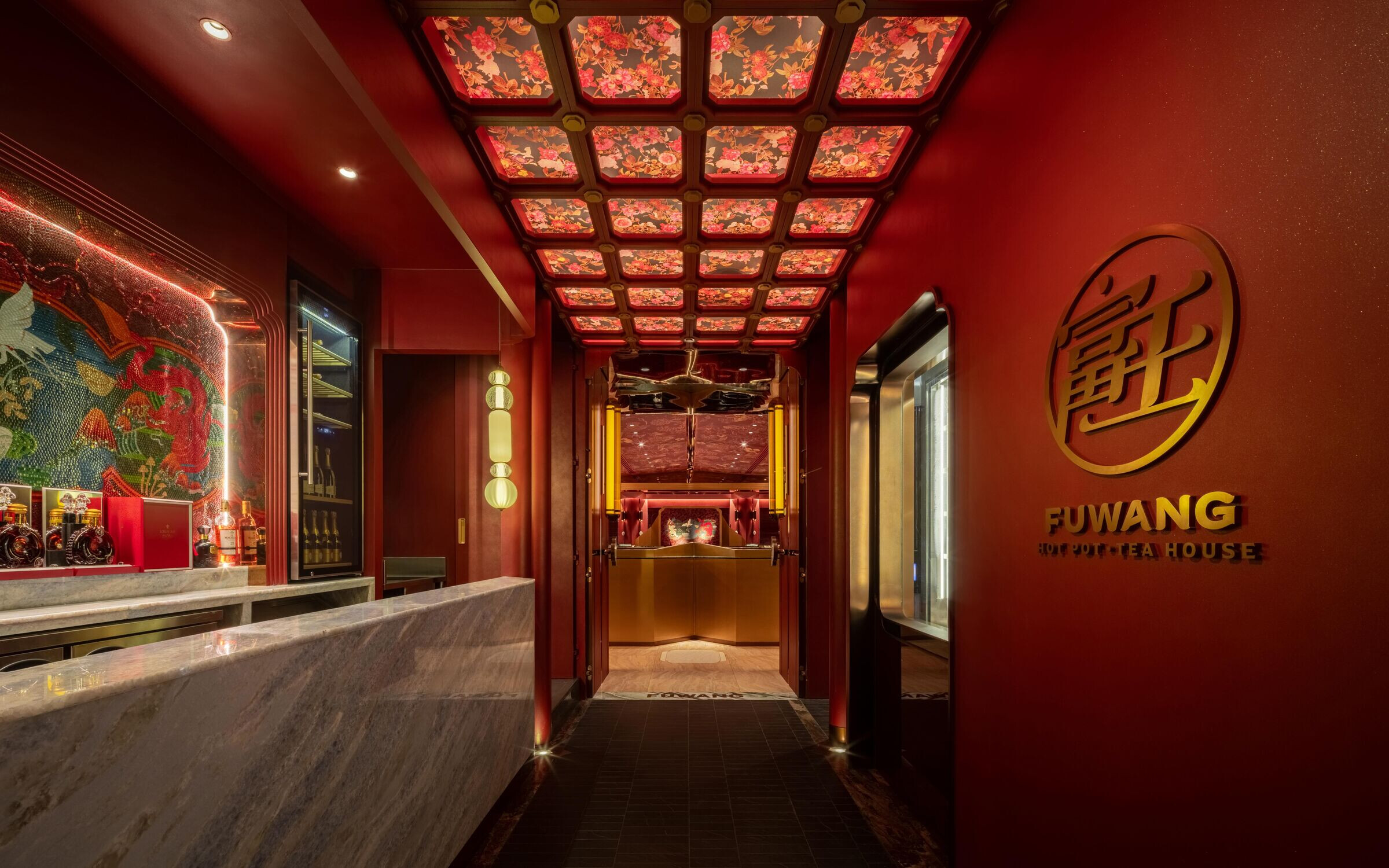
The design team has extended this concept to create a thematic experience inspired by the "Throne Hall" of the Forbidden City in China. The main dining hall, known as the "Throne Hall," is designed to emphasize grandiosity, blending traditional details and functionality with modern elements. The use of materials and graphic design conceals layers of intricacies, akin to the layers of clothing worn by a dignitary, symbolizing nobility and opulence.
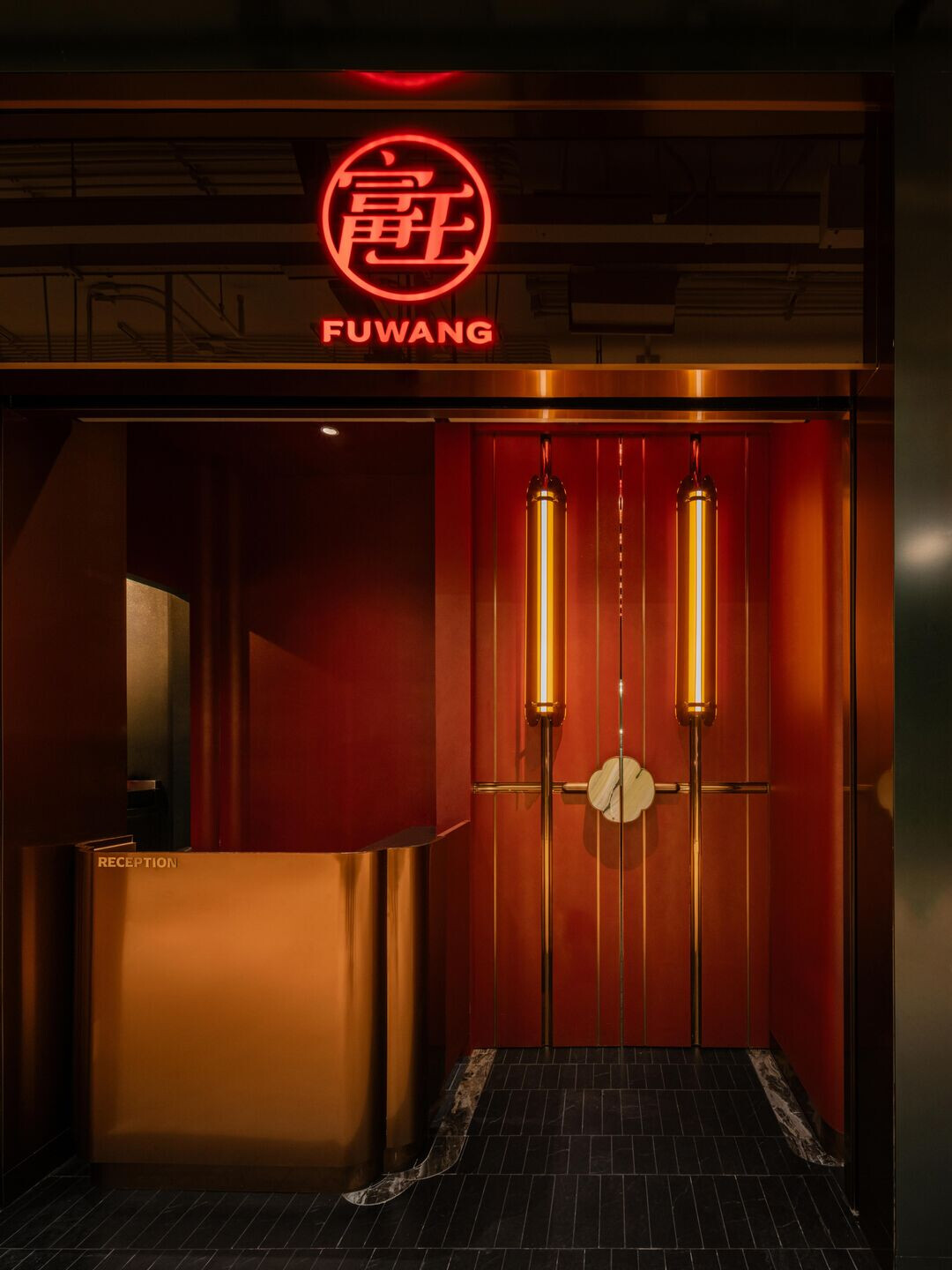
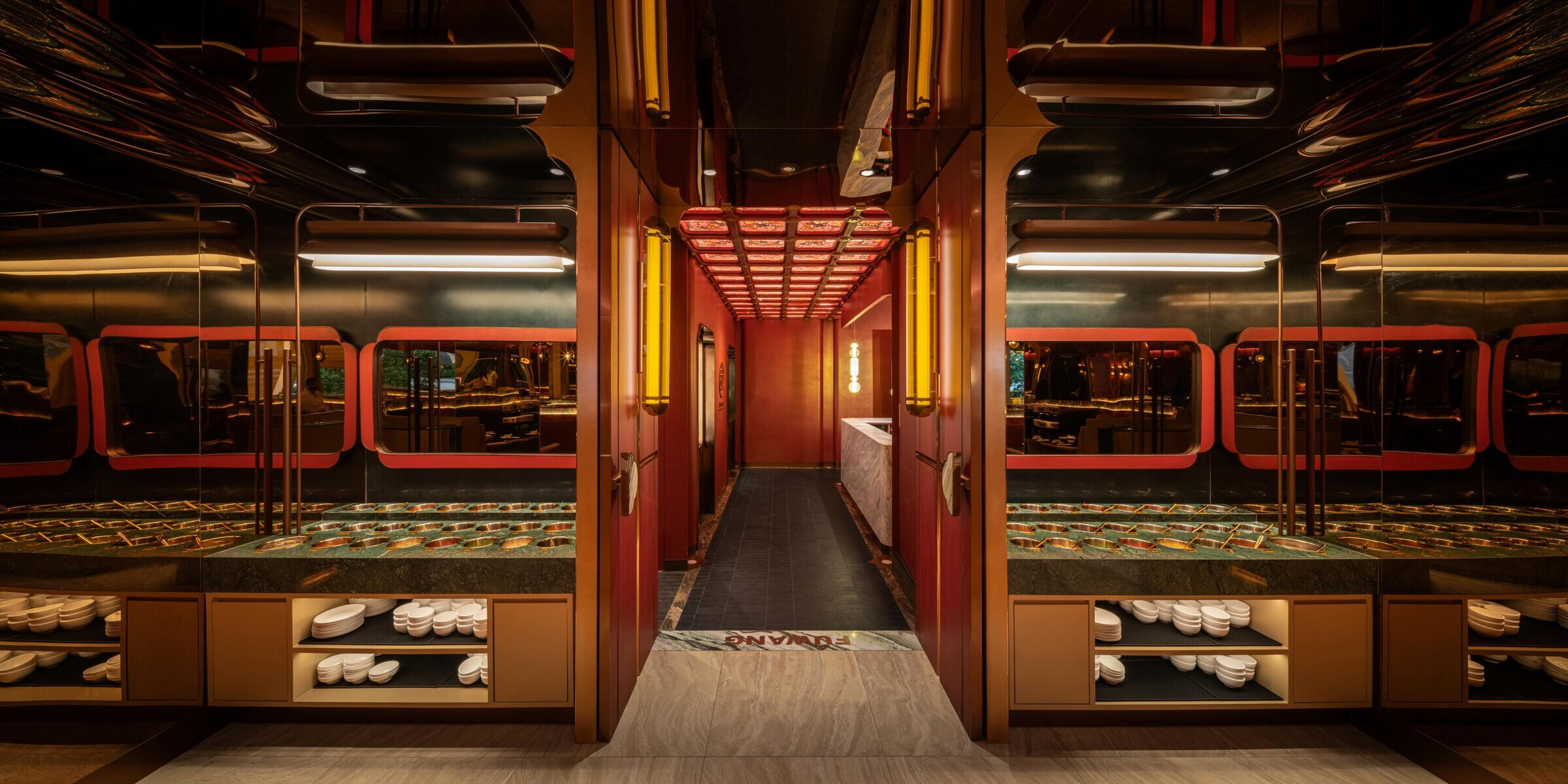
The entrance is designed with a focus on modern simplicity, making it easily accessible for everyone. Clear signage with the prominent use of dark green, the main color of the storefront, conveys a sense of luxury and opens up the space with strategically placed light openings, offering a glimpse of the interior. The corridor leading to the main dining area is inspired by the pathways of the Forbidden City, with patterned brick-like tiles enhancing the ambiance.
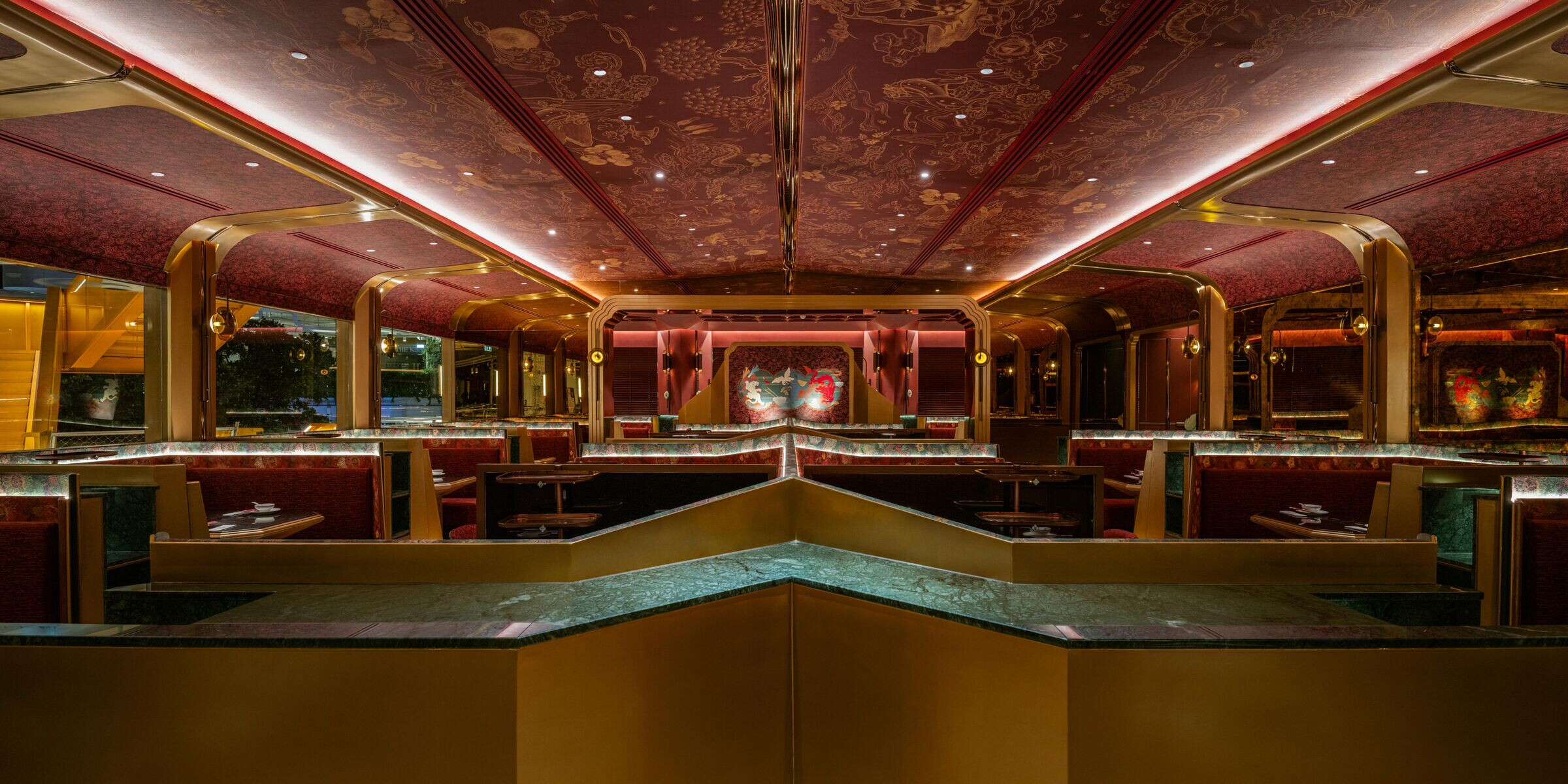
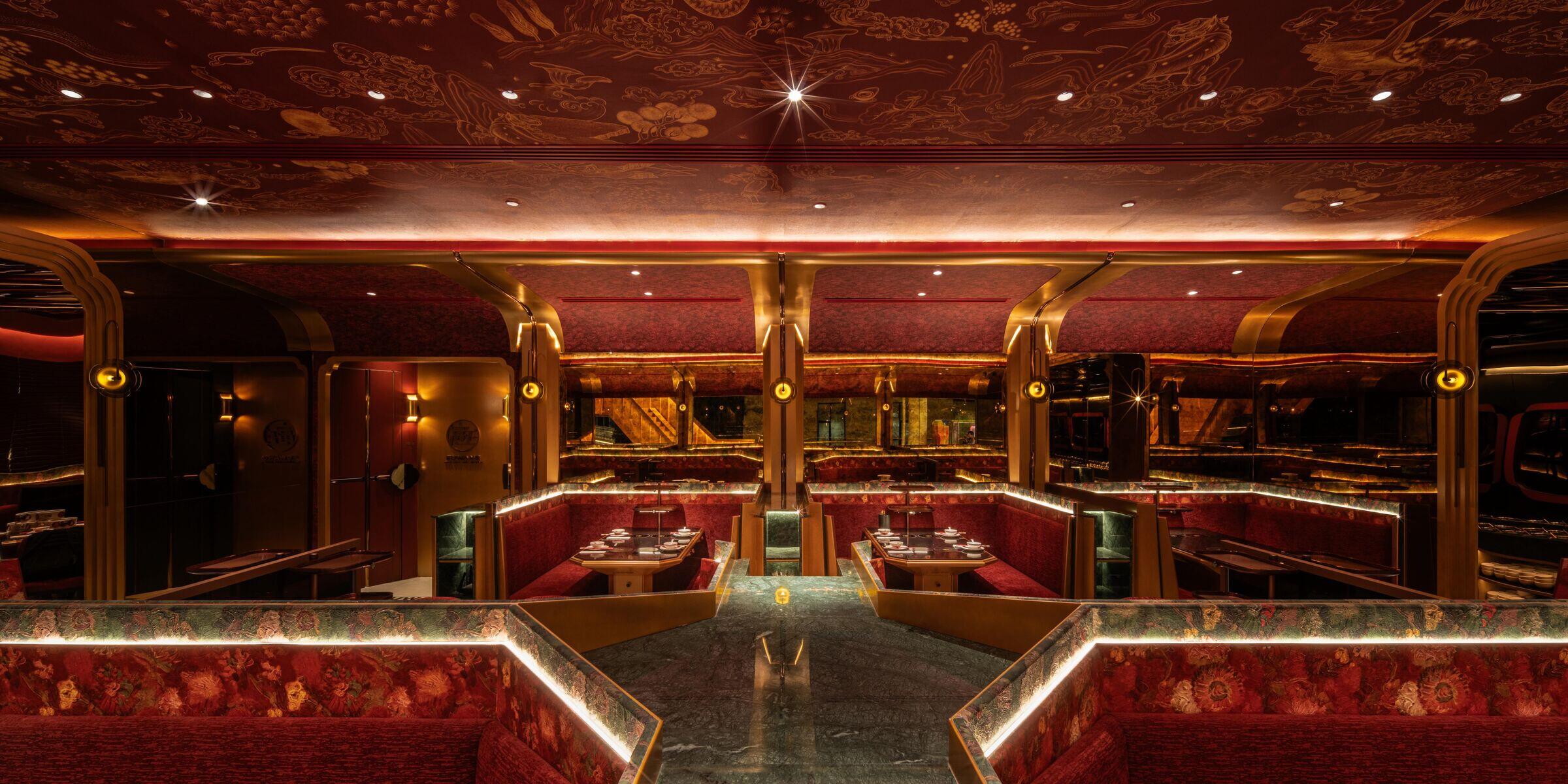
The main dining area features a ceiling design reminiscent of traditional Chinese architecture, combined with contemporary art. Functional lighting details are integrated into the ceiling, and the seating arrangement allows customers to choose between two pathways, with a variety of seating options for families of different sizes.
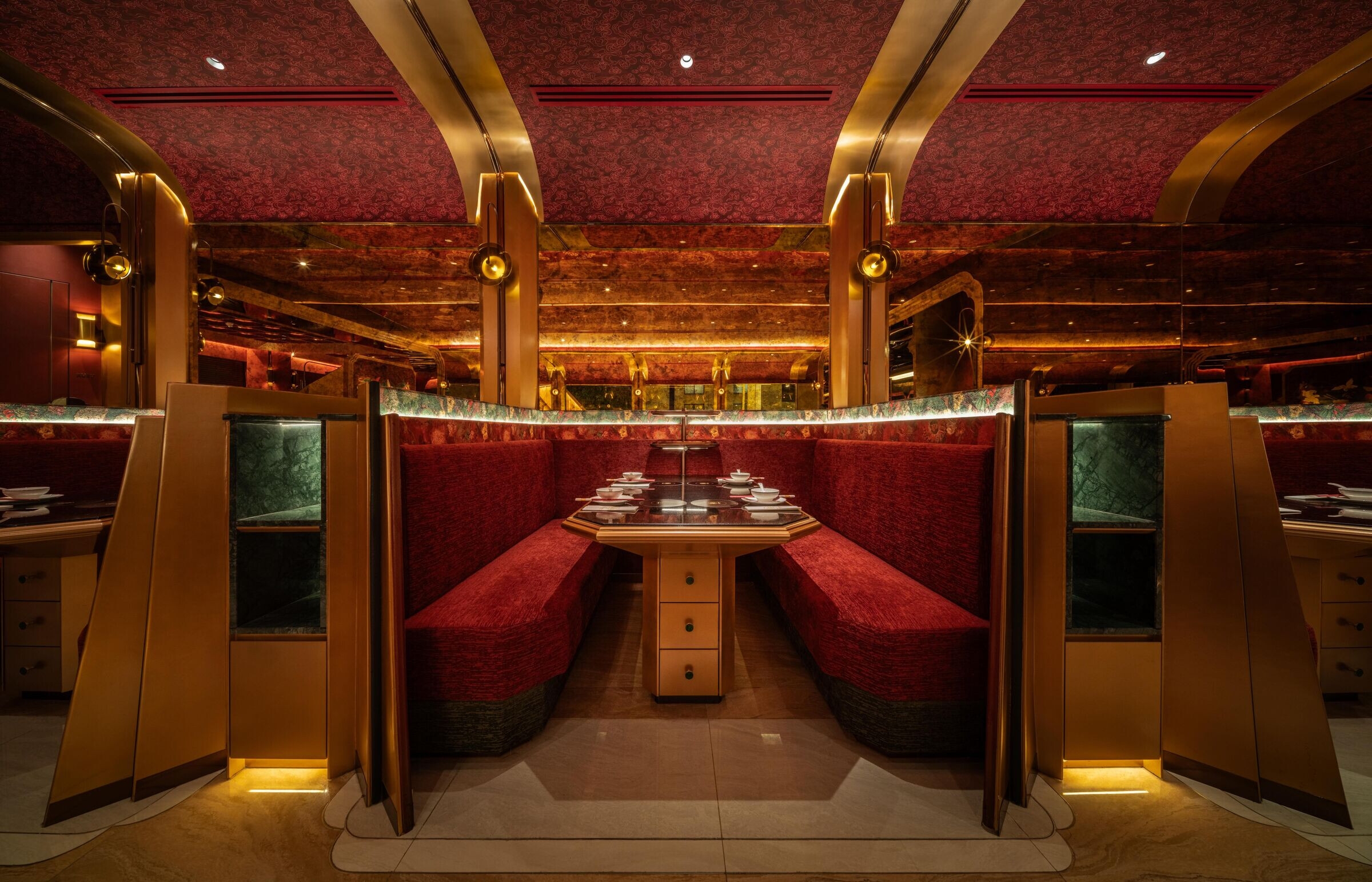
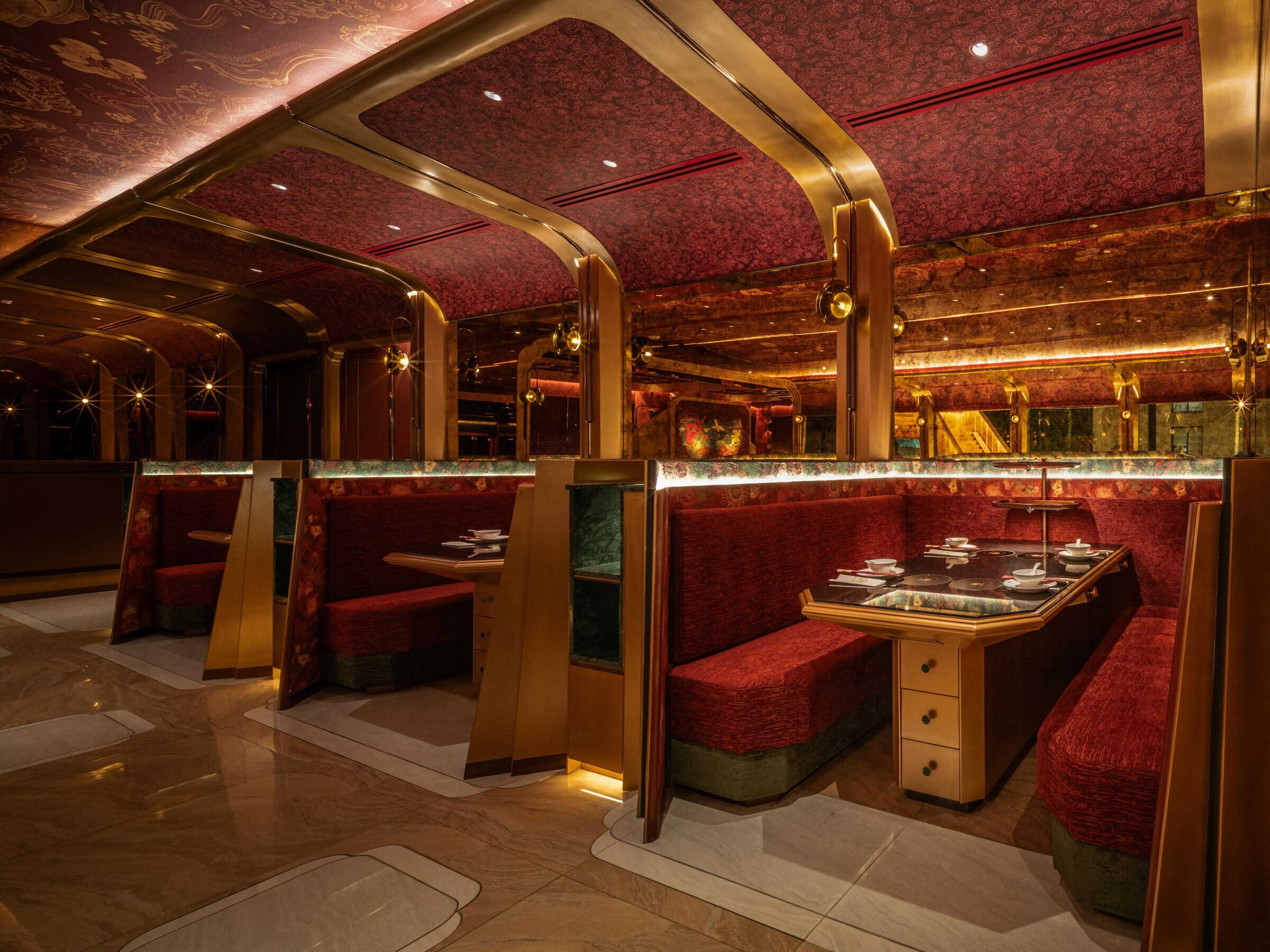
Private dining zones offer intimate seating arrangements with high partitions, creating a private atmosphere. The use of red dominates the interior of these areas, with gridded partitions providing clear distinctions between different seating sections.
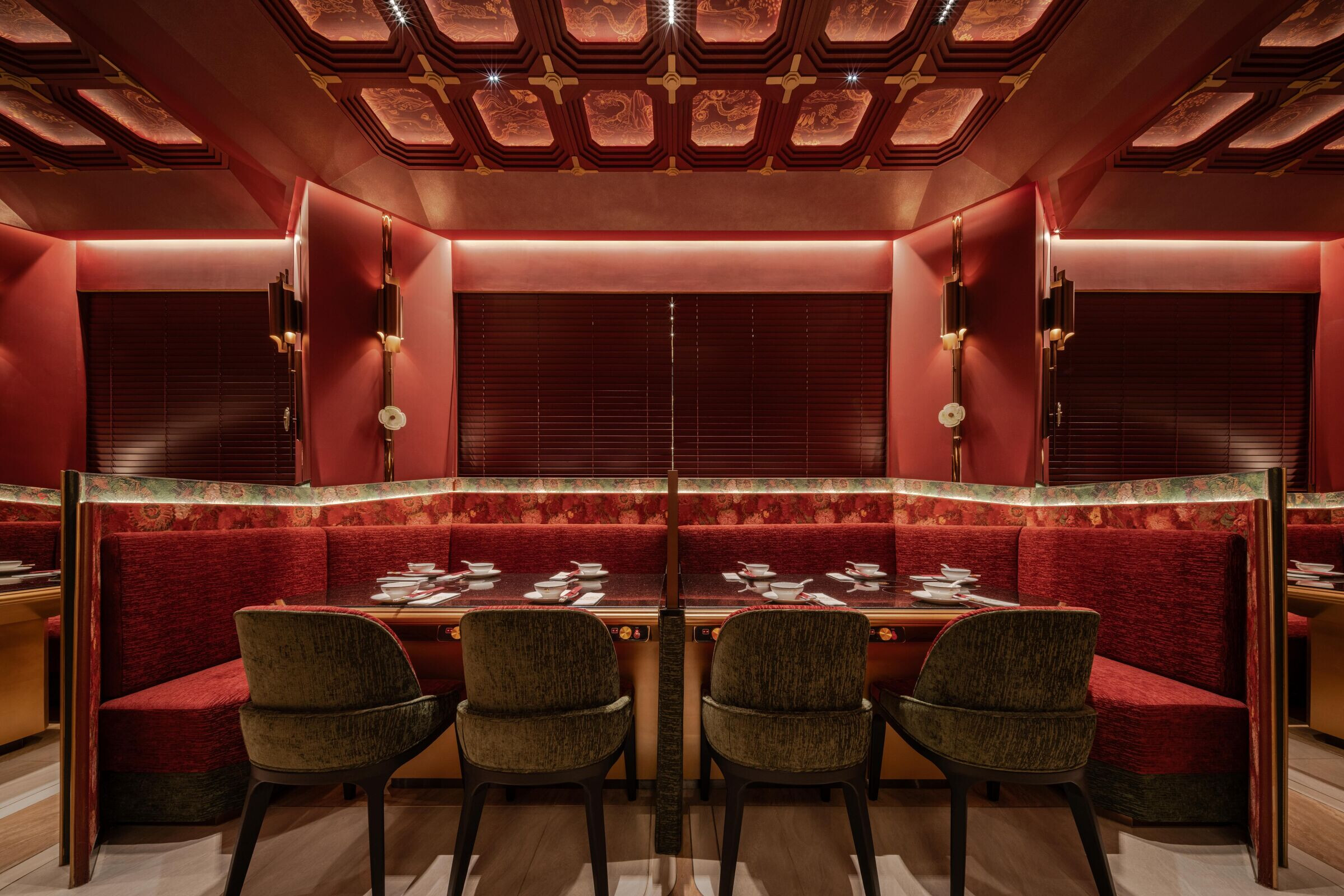
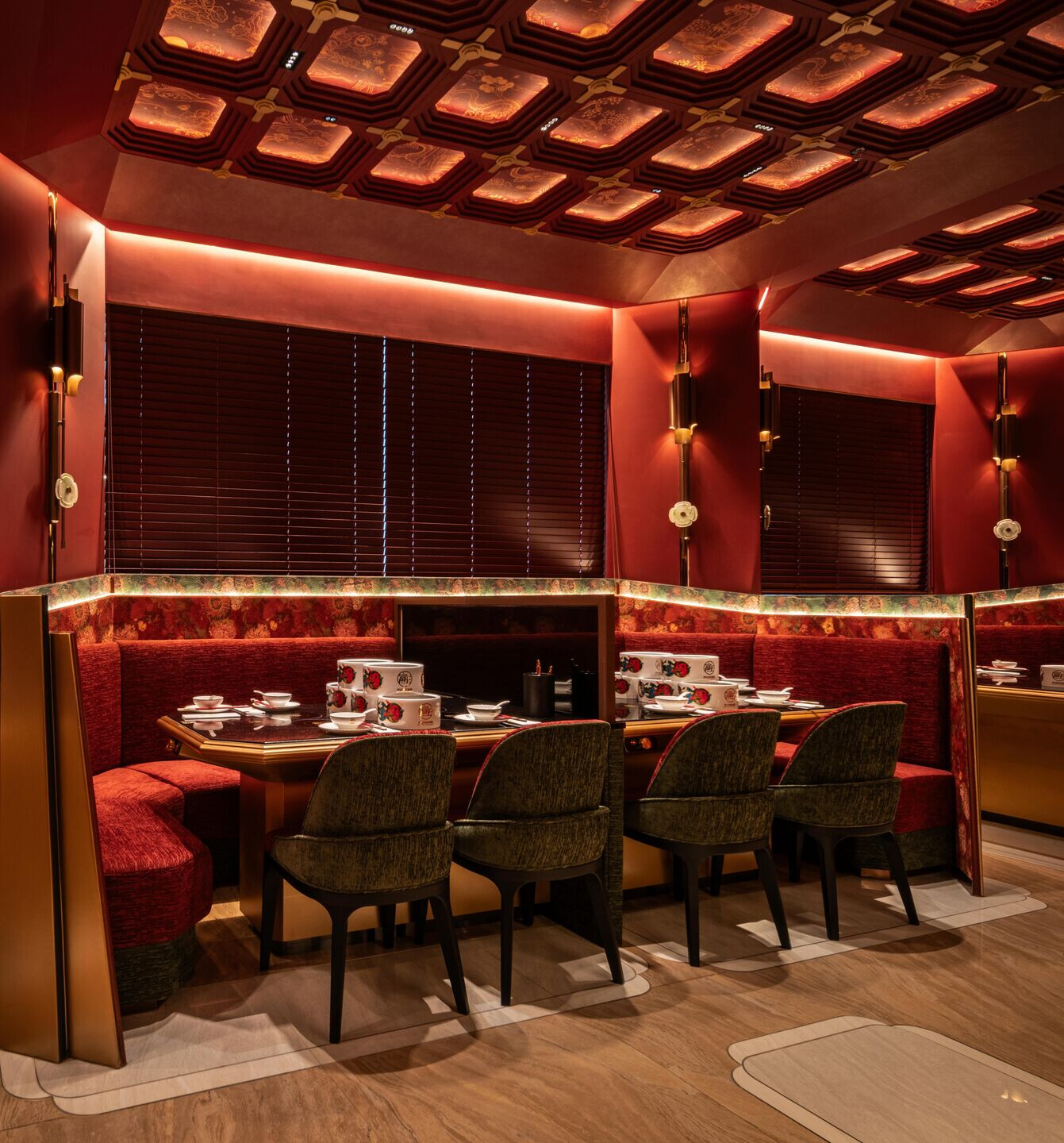
VIP rooms, named Ruby and Jade, feature color schemes of red and green, respectively. The interior design incorporates layered art elements, resembling foldable Chinese partitions, playing with shades and shadows to create a unique ambiance. The two rooms can be combined to accommodate larger groups, suitable for grand gatherings.
