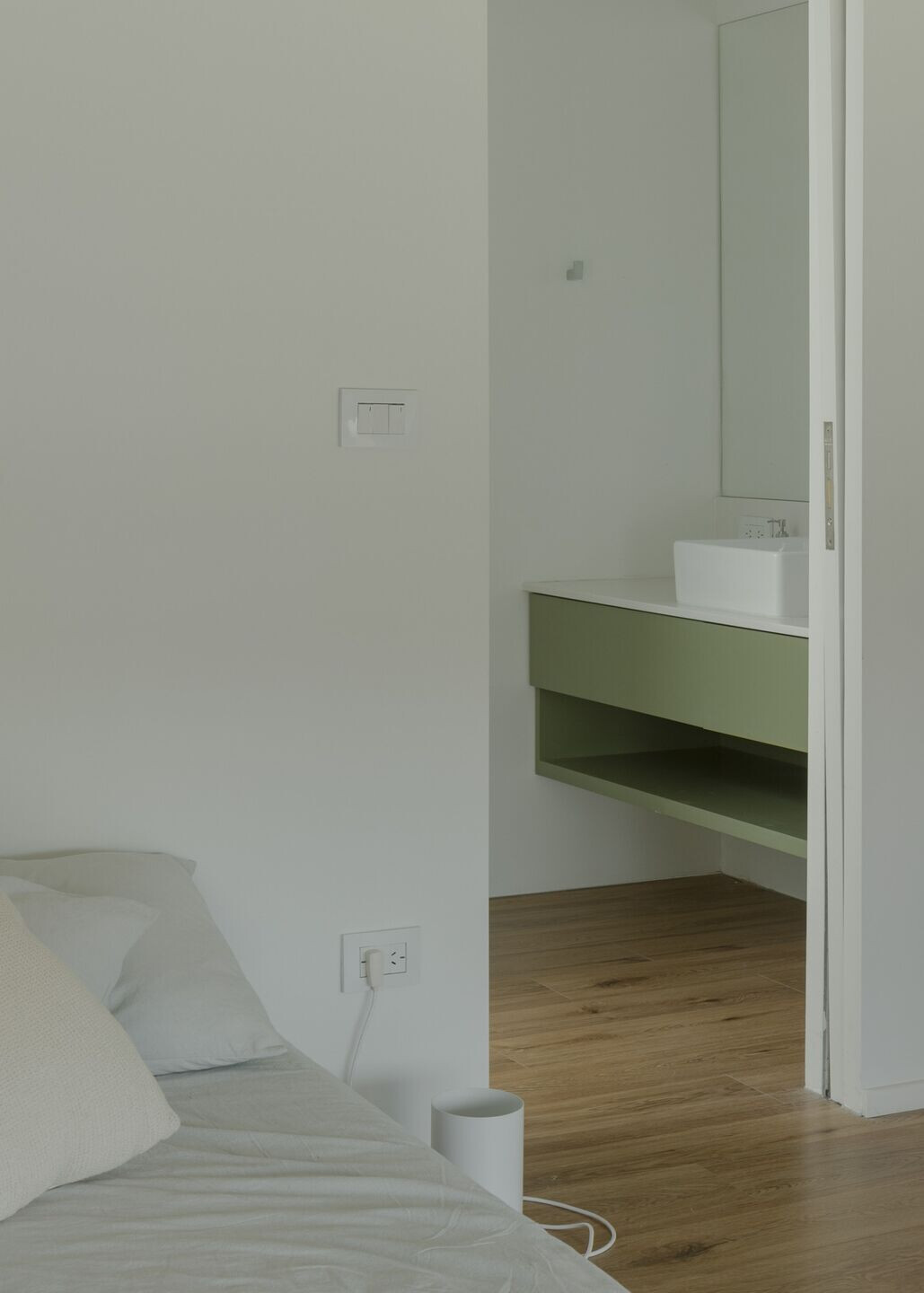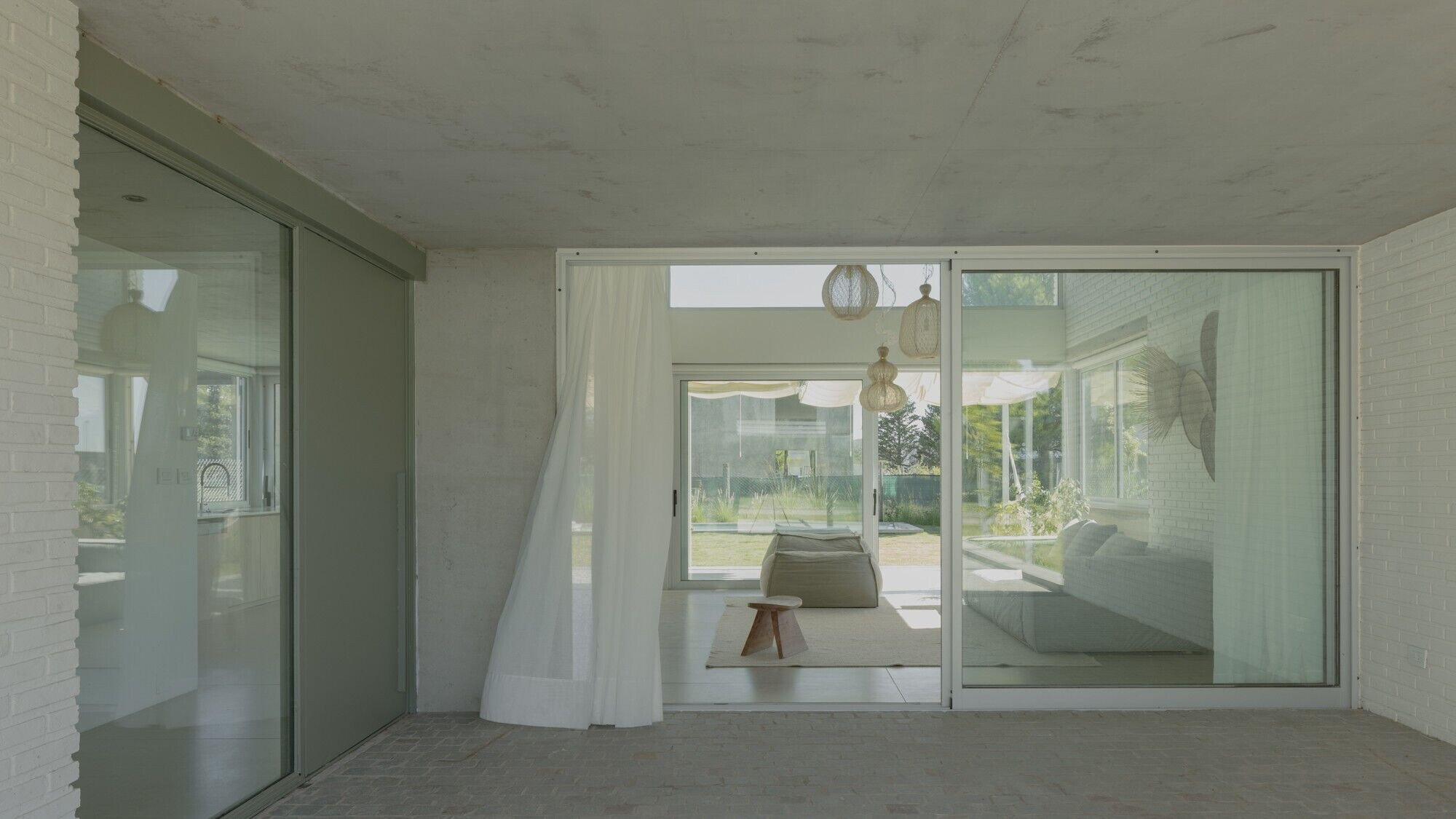This house, located near the La Florida Reservoir in the province of San Luis, was initially designed as a weekend home. The project was commissioned by a couple in their sixties, with a typical program for a 15 x 40-meter plot within a neighborhood surrounded by a small line of hills. The house was constructed when the area was not yet fully developed, with the site largely surrounded by lots that would quickly become populated.
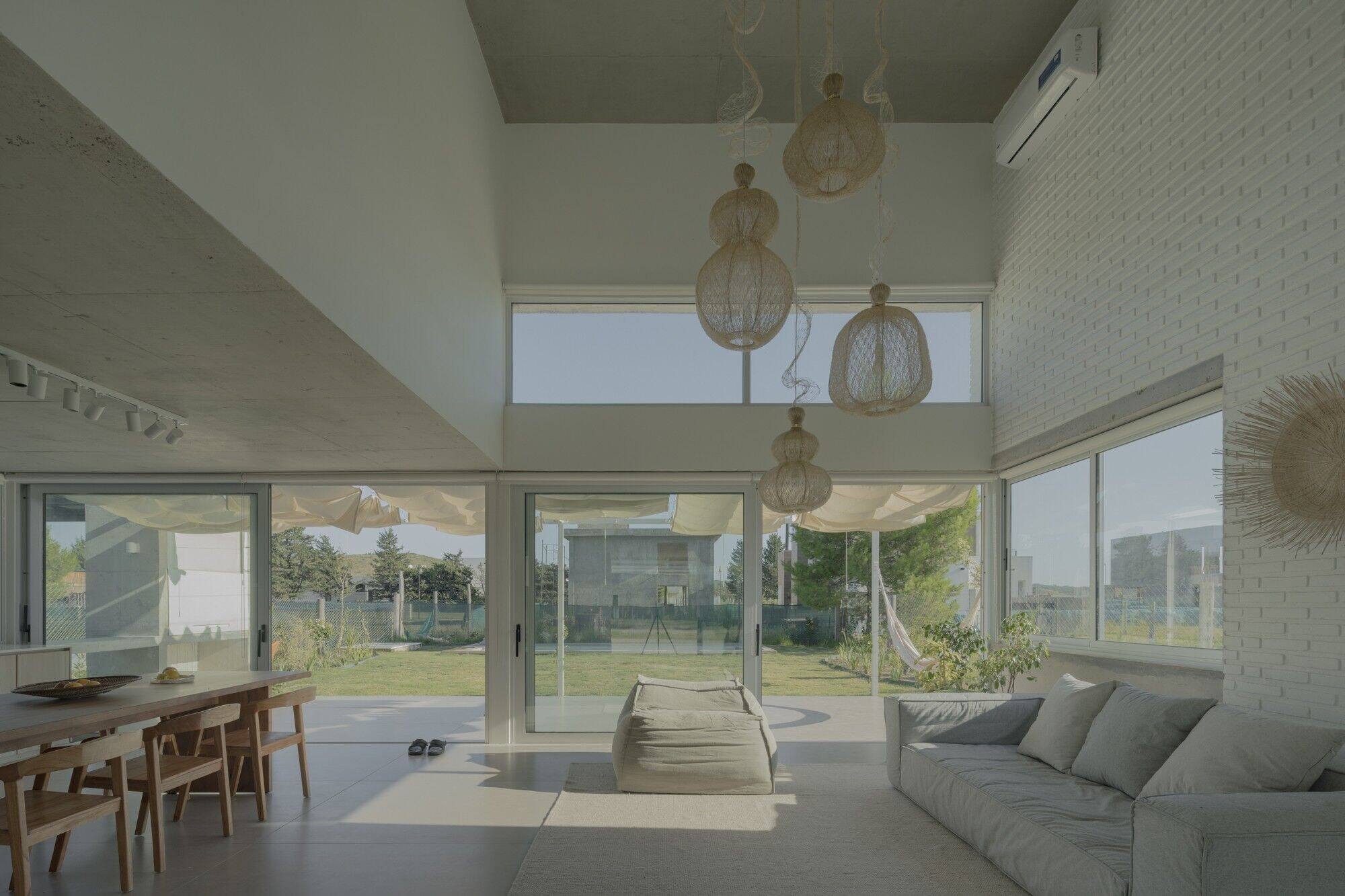
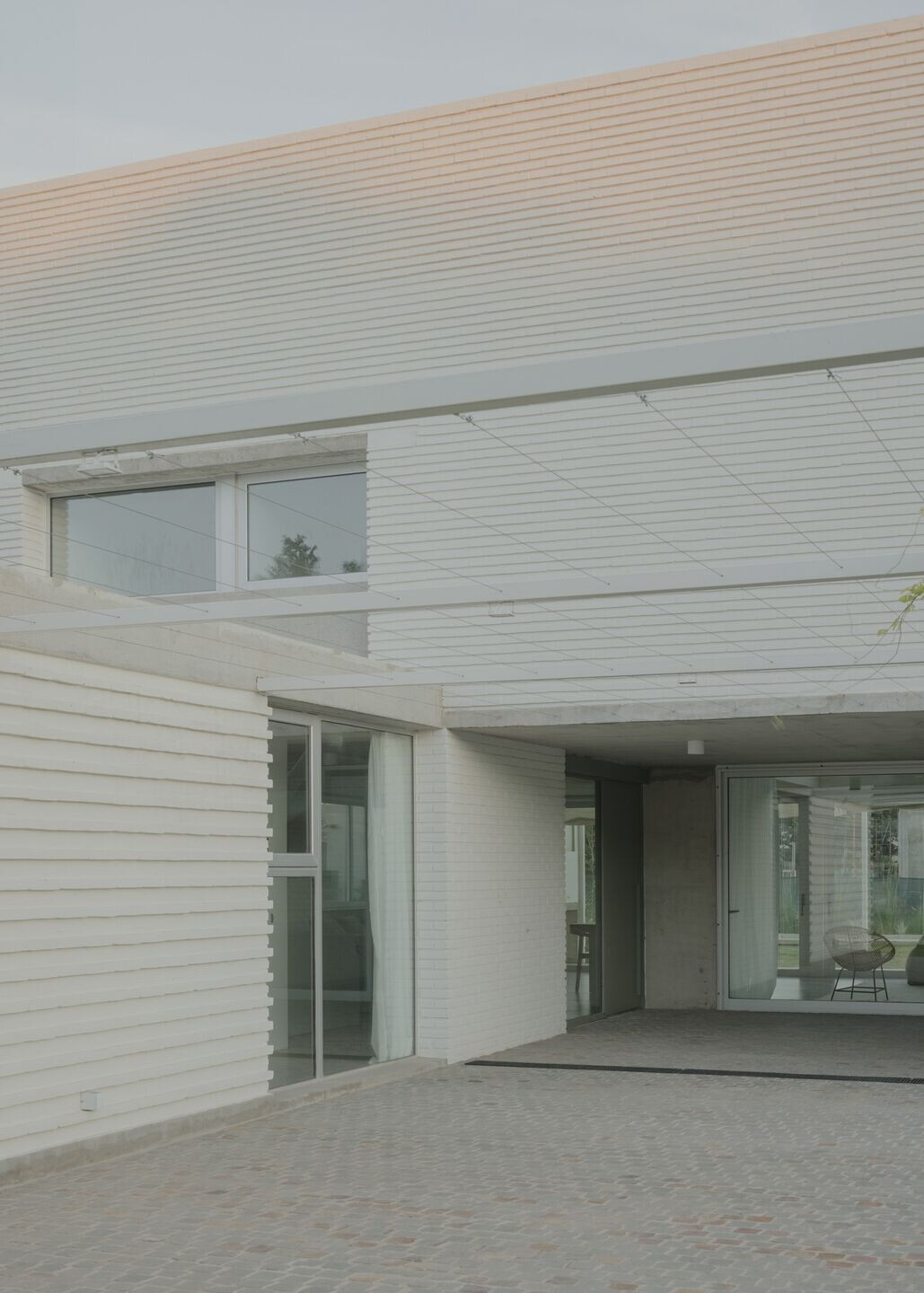
The site had a secondary relationship with its surroundings, and observing its lateral boundaries, one could already imagine what would soon happen: the landscape would disappear, the plots would become gardens nestled between corrugated metal roofs, and it would no longer be possible to clearly see where the water was in the distance. The once-open context, with views to the landscape and distant horizons, would be replaced by the typical situation of houses, each following its own rules.
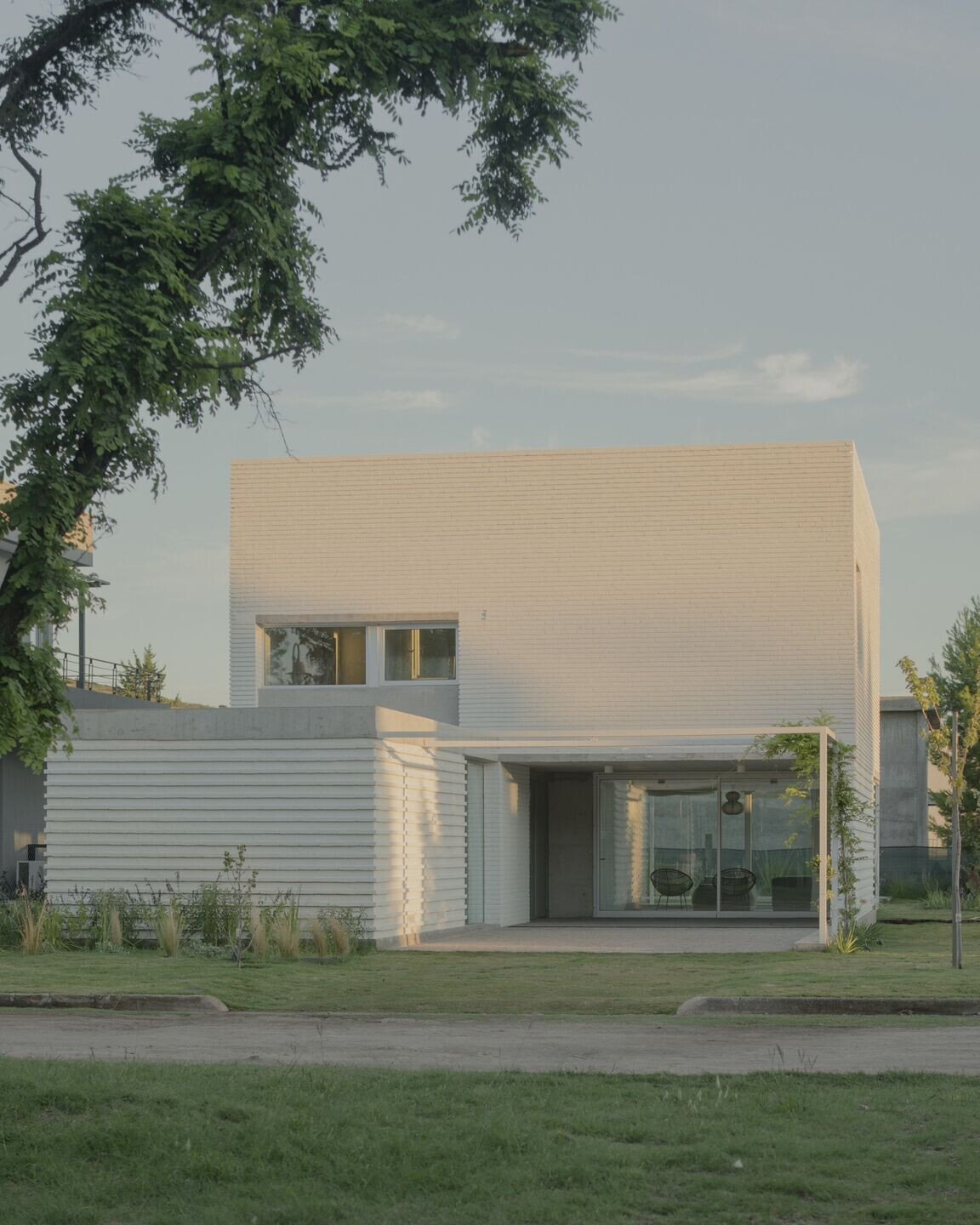
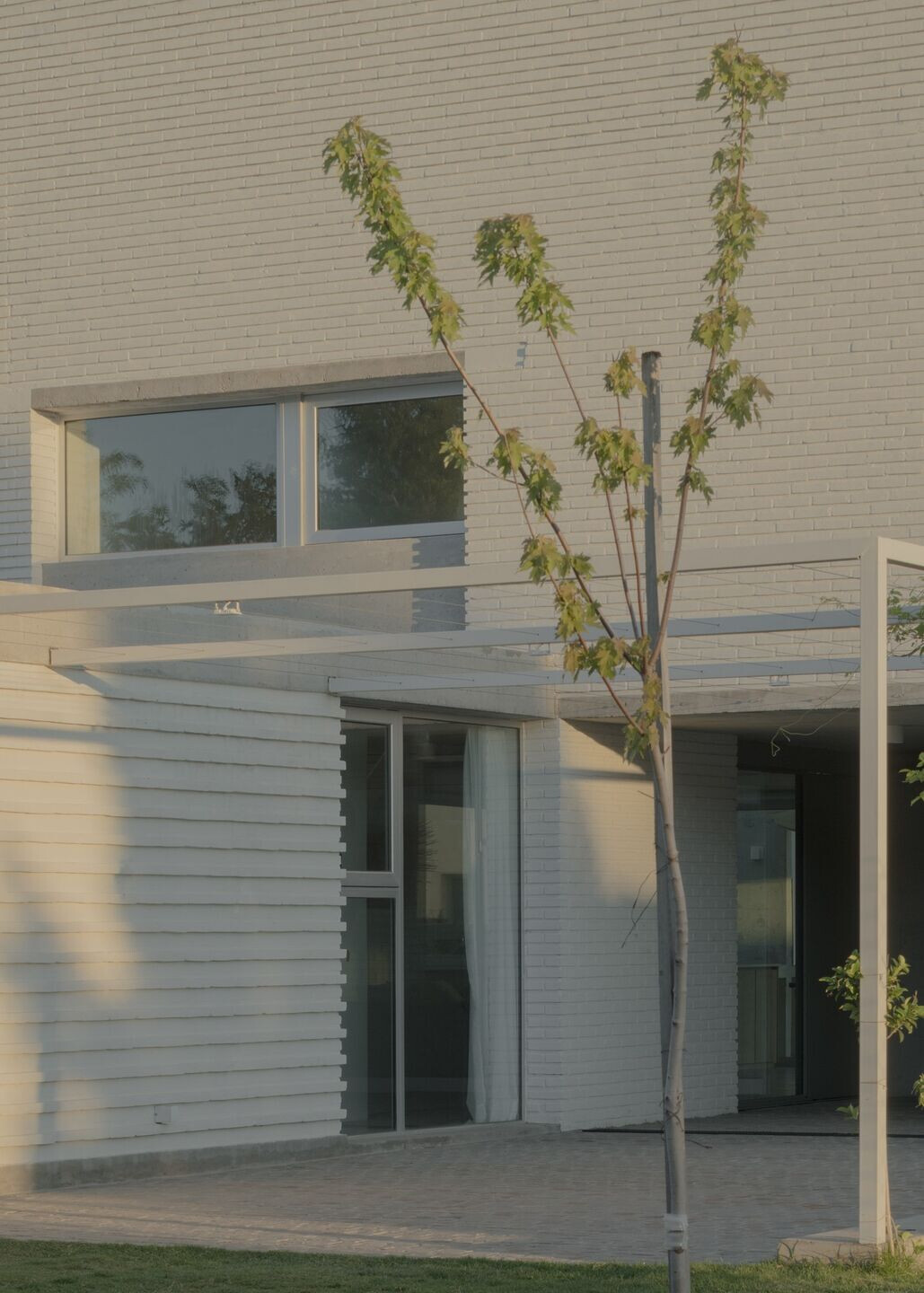
The design is resolved in a cubic volume of 9 x 10 meters over two levels, with a small service block on the south side and a terrace oriented to the north. The first step was to propose an independent structure of reinforced concrete beams, walls, and slabs. The second step was to enclose this skeleton with a double brick wall measuring 11 x 24, creating an insulating air cavity, considering the potential impact of constant radiation and high summer temperatures in this area.

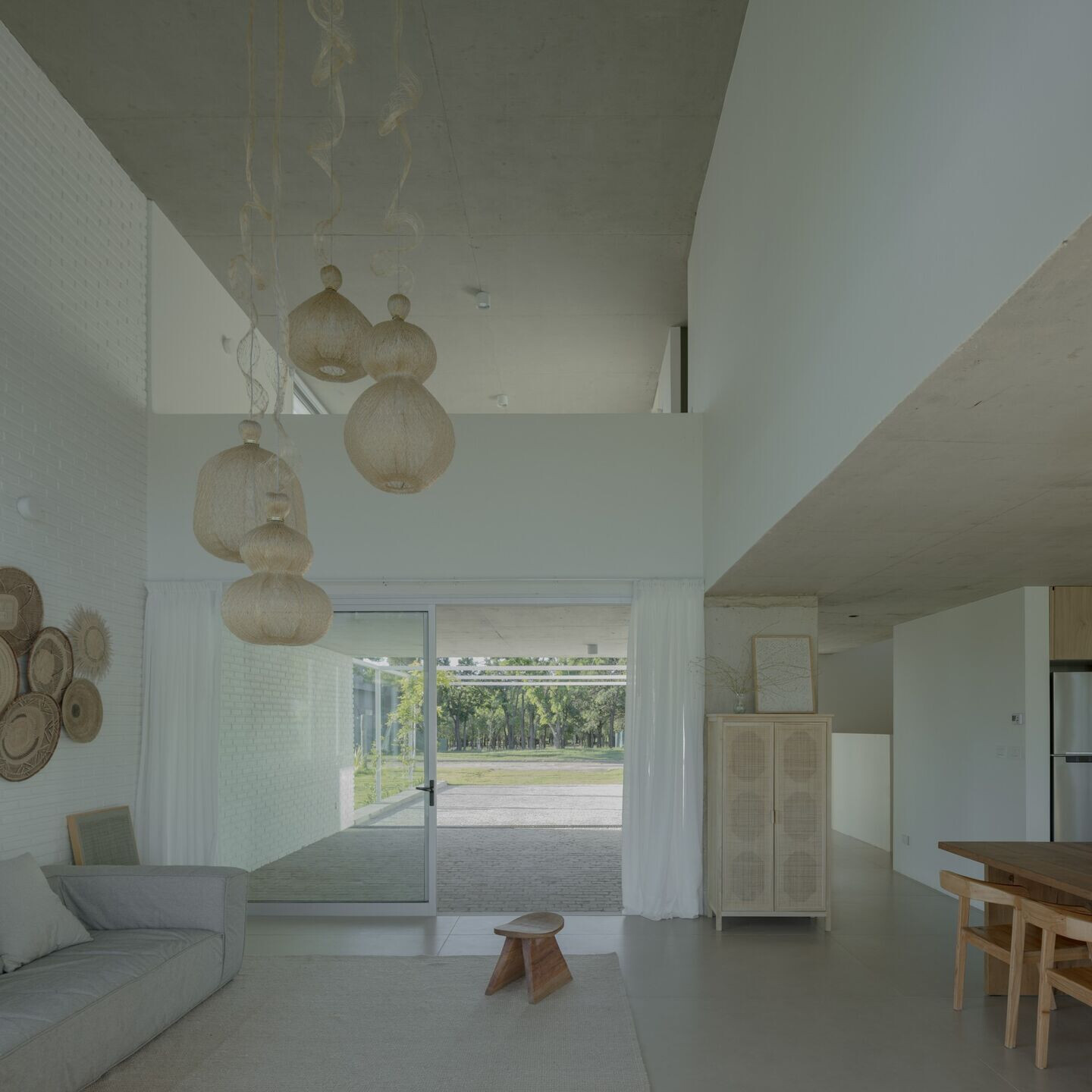
Team:
Architects: LEZAETA LAVANCHY - Benjamín Lezaeta, María Emilia Lavanchy
Team: Daniela Lusich Marinoni, Juan Ramón Samaniego
Consultants: Catalina Moreno (Landscaping), Tomás Boulocq (Structural Calculations), Facundo Gámez (Furniture)
Photography: Federico Cairoli
