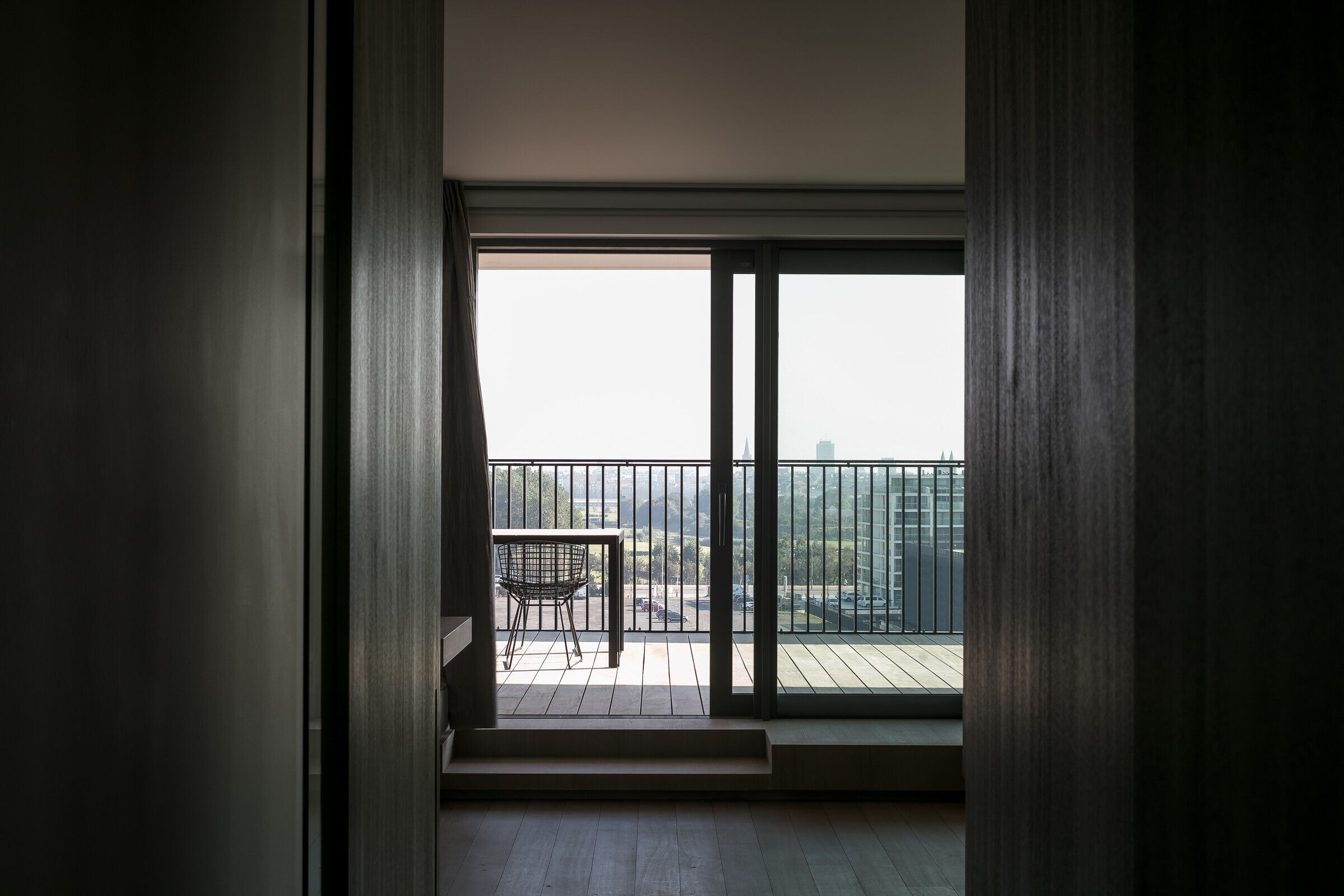For these clients we were building at that moment a private house in Olmen when they asked us to look for their penthouse in Oostende at the Belgian coast. The building where the penthouse was located in top was still to be built so we had the change to make some changes on the plans. The penthouse has terraces around which are bigger then the apartment itself. The relation inside - outside was an important thing for us. We tried to create a warm and welcoming atmosphere so that the difference with their house in Olmen would not be too big!
Wood and a very characteristic natural stone are the main components in the interior.
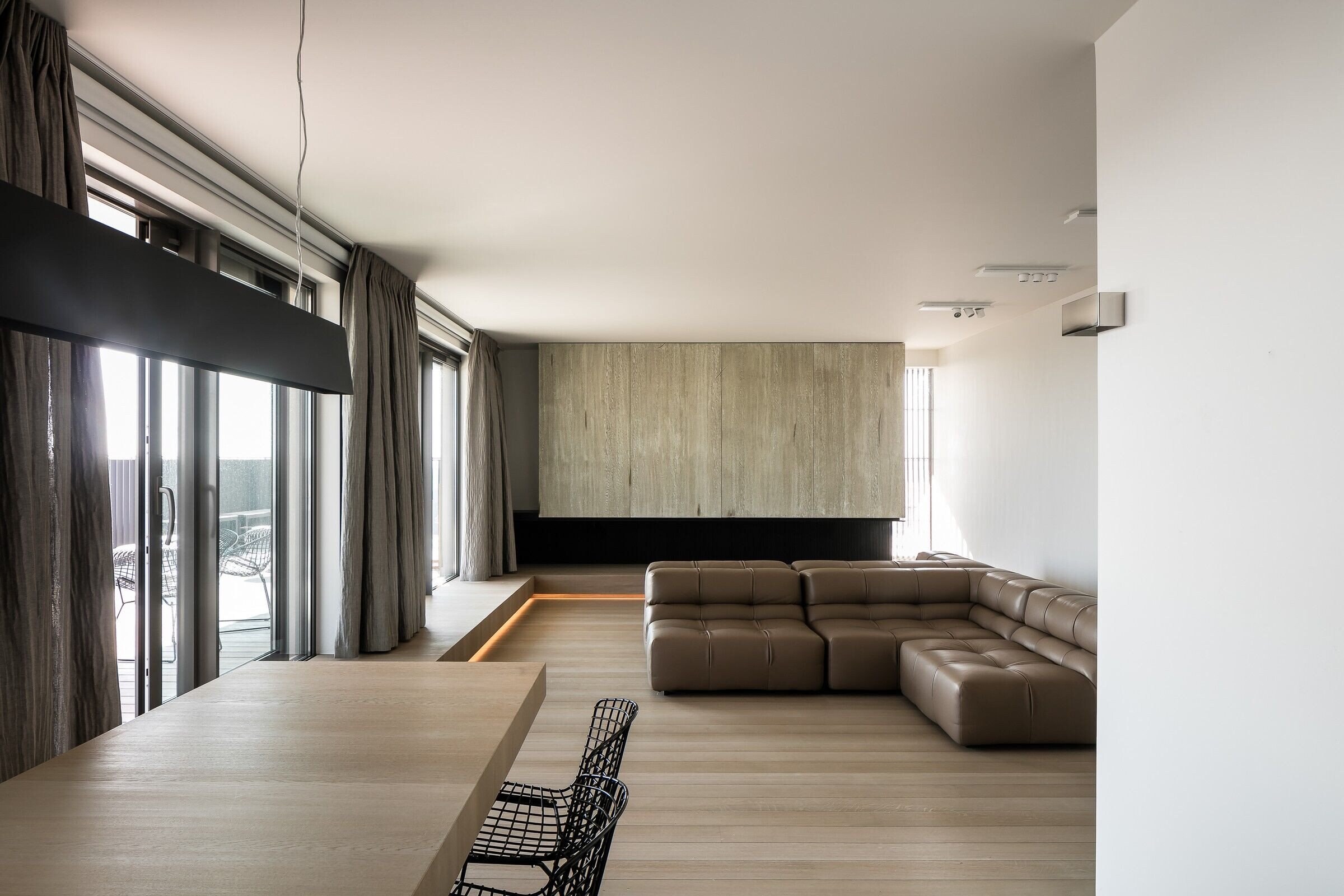
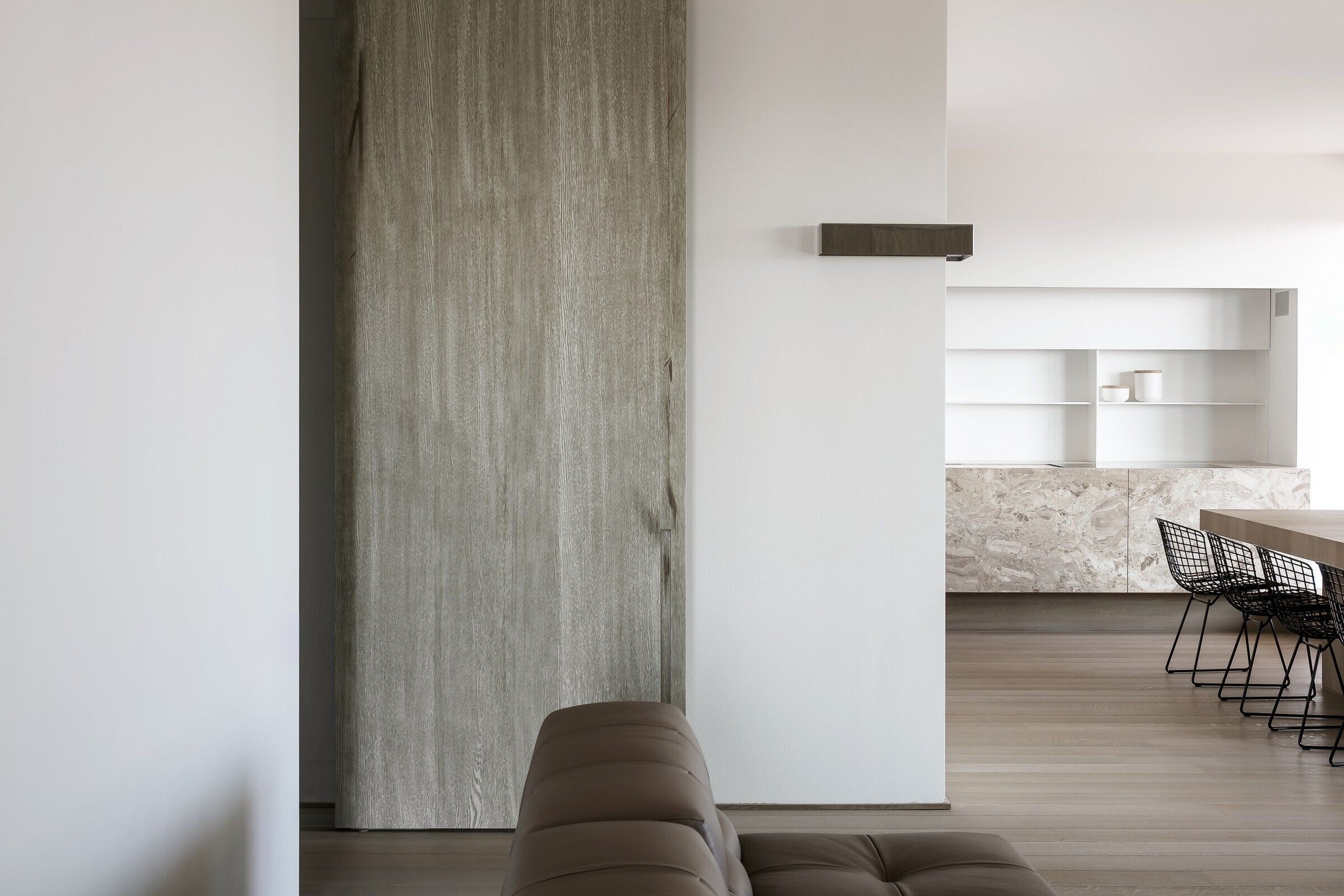
Team:
Architect: Pascal François Architects bvba
Other participants: Kevin De Smedt - Evelien De Wilde - Charlotte Muller
Photography: Thomas De Bruyne (Cafeïne)
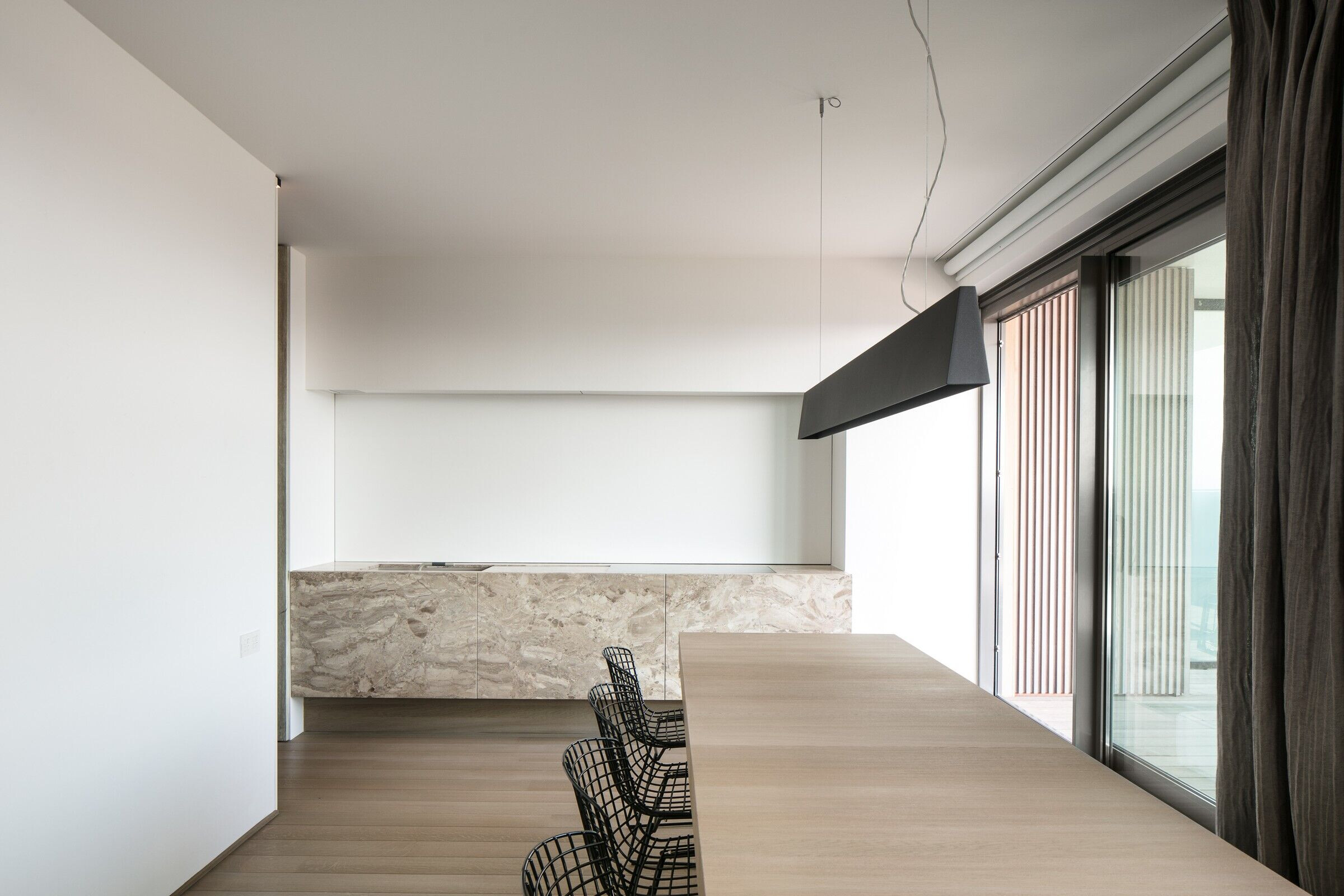
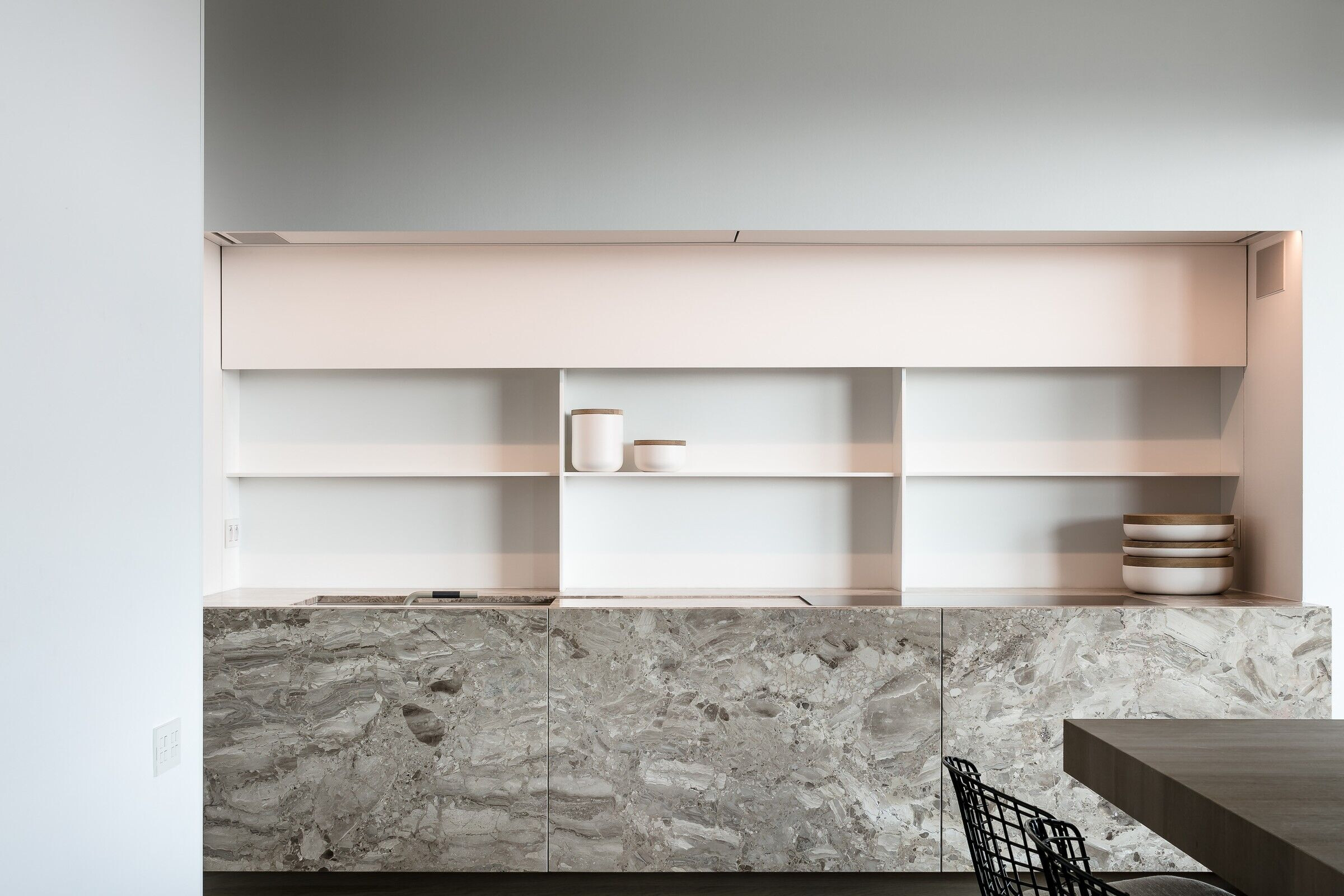
Material Used:
1. Flooring: Wood - Robert Verhaeghe - Vilvoorde
2. Interior lighting: Lichthuis Mol - Joris Van Olmen
3. Interior furniture: De Meersman & Zn - Wieze
4. Natural Stone: Van Den Weghe - Zulte
