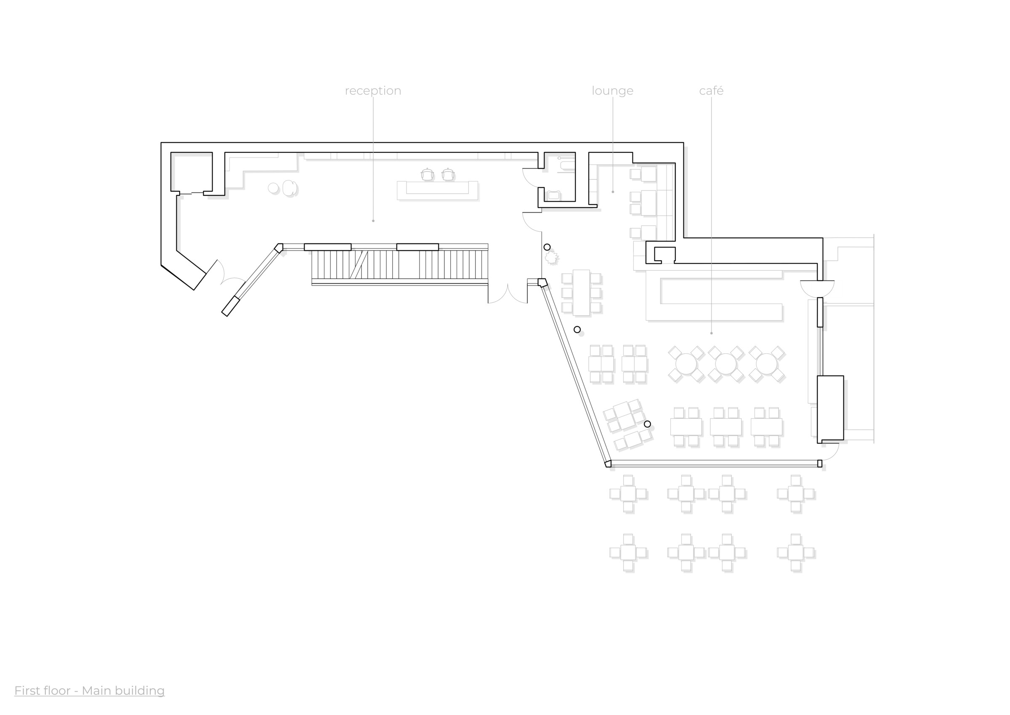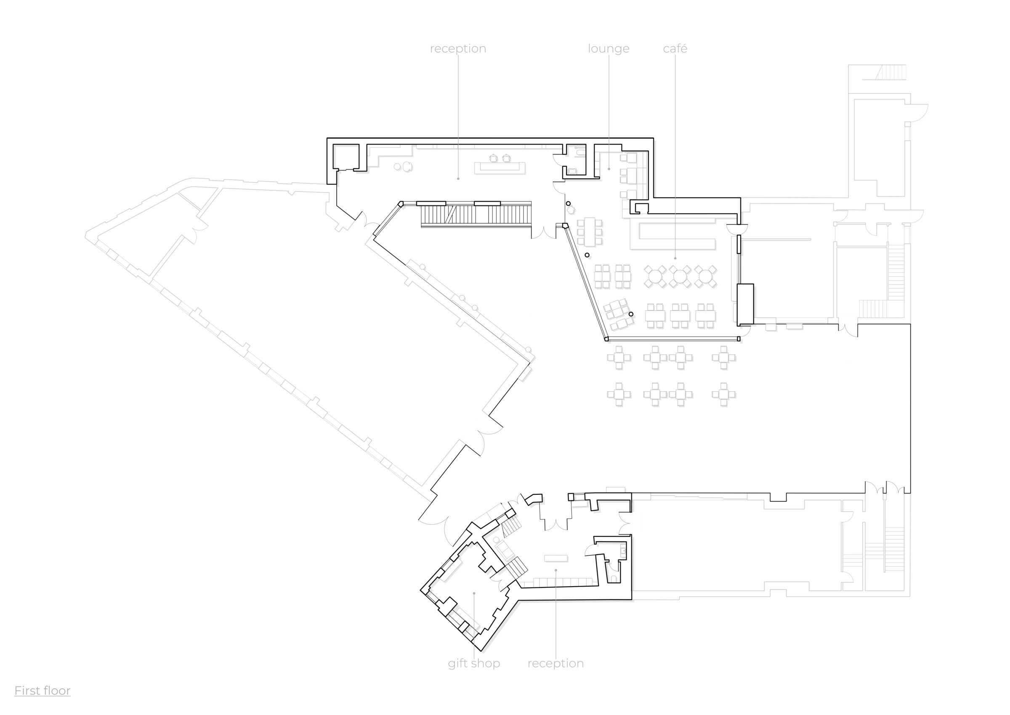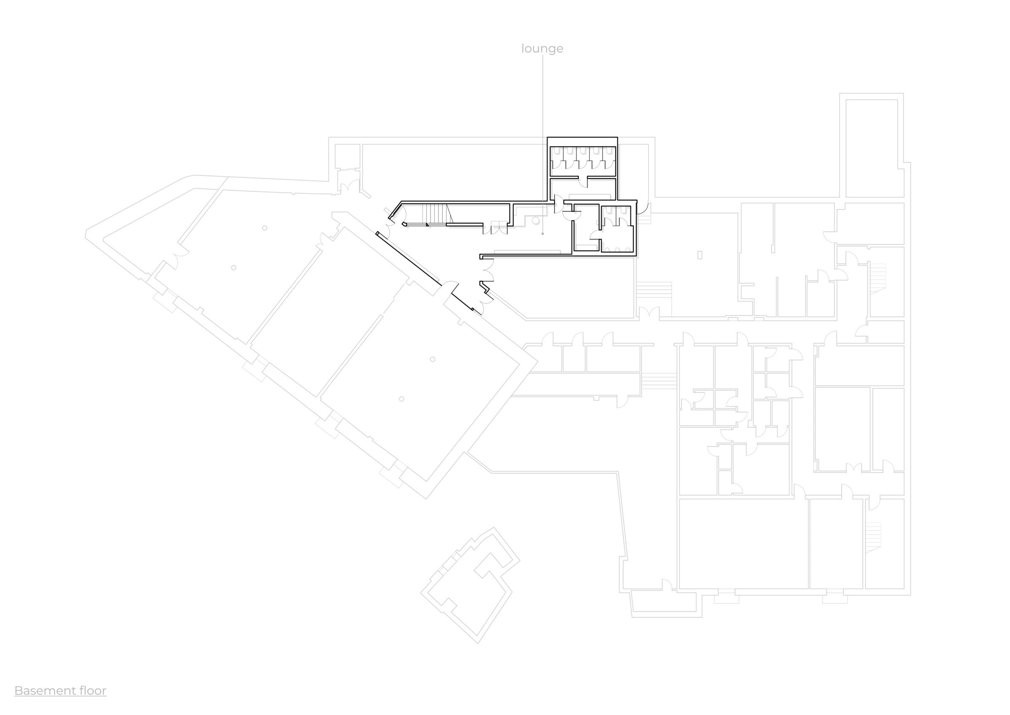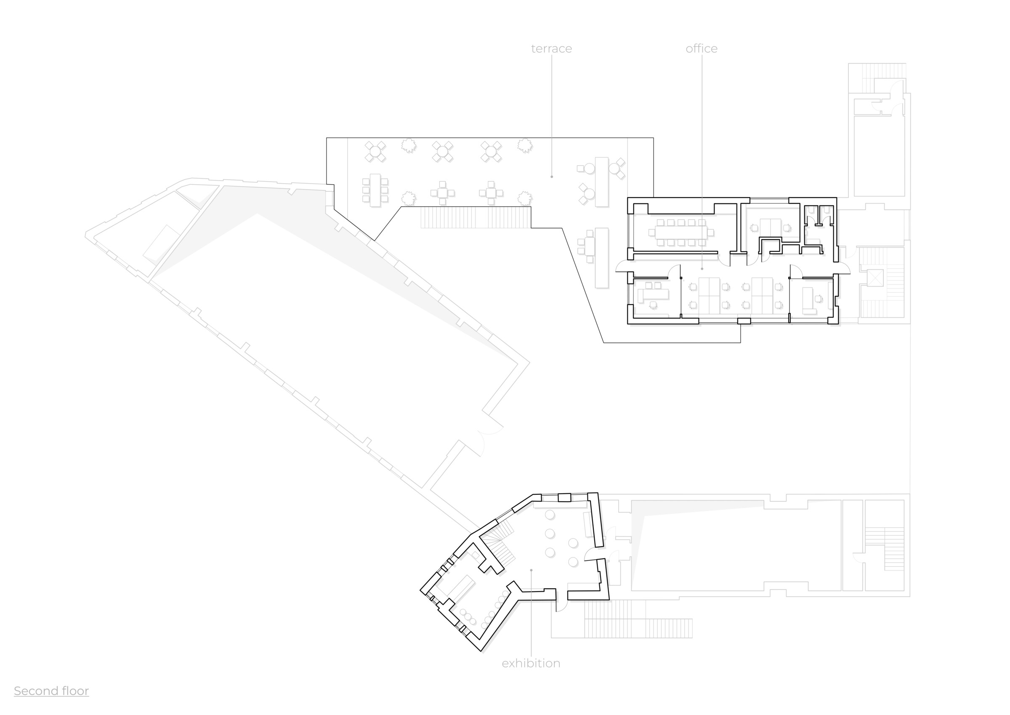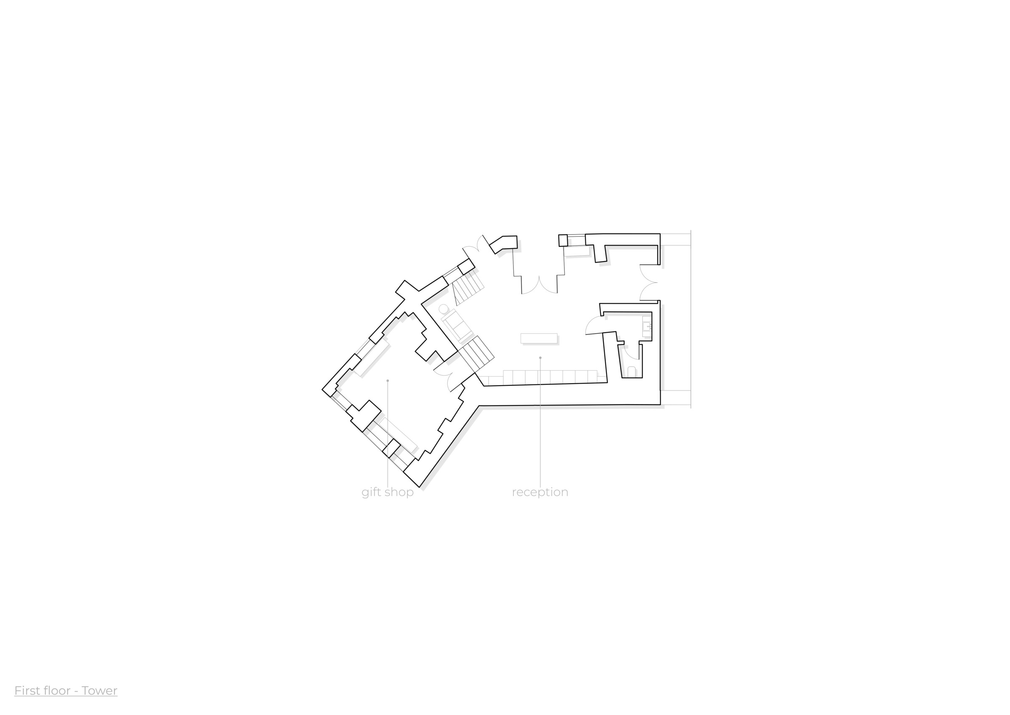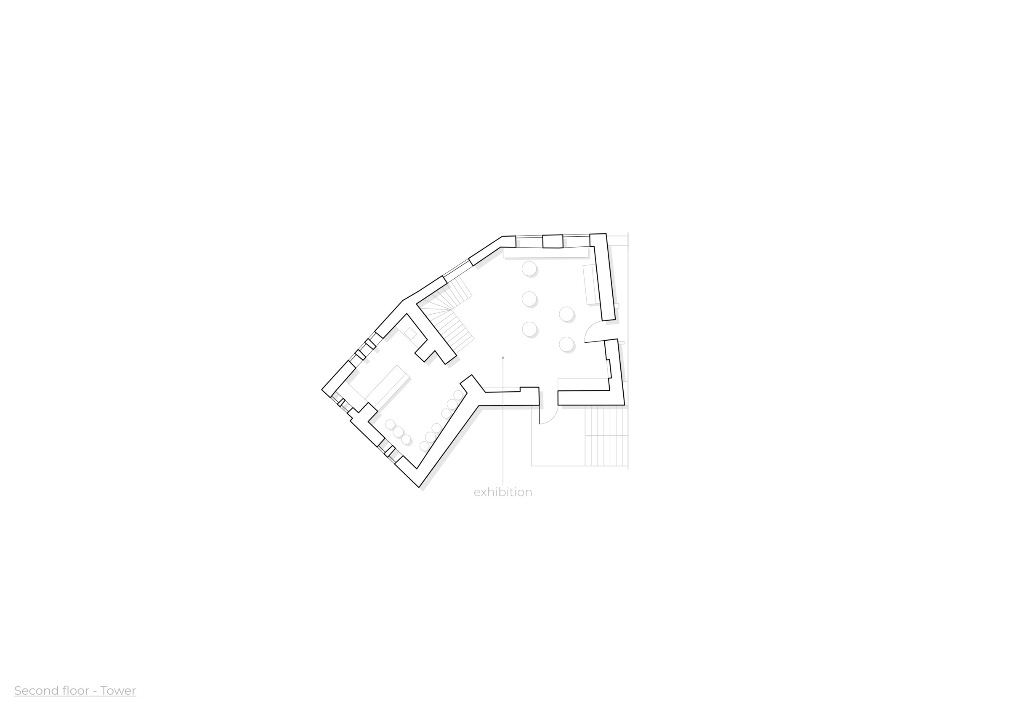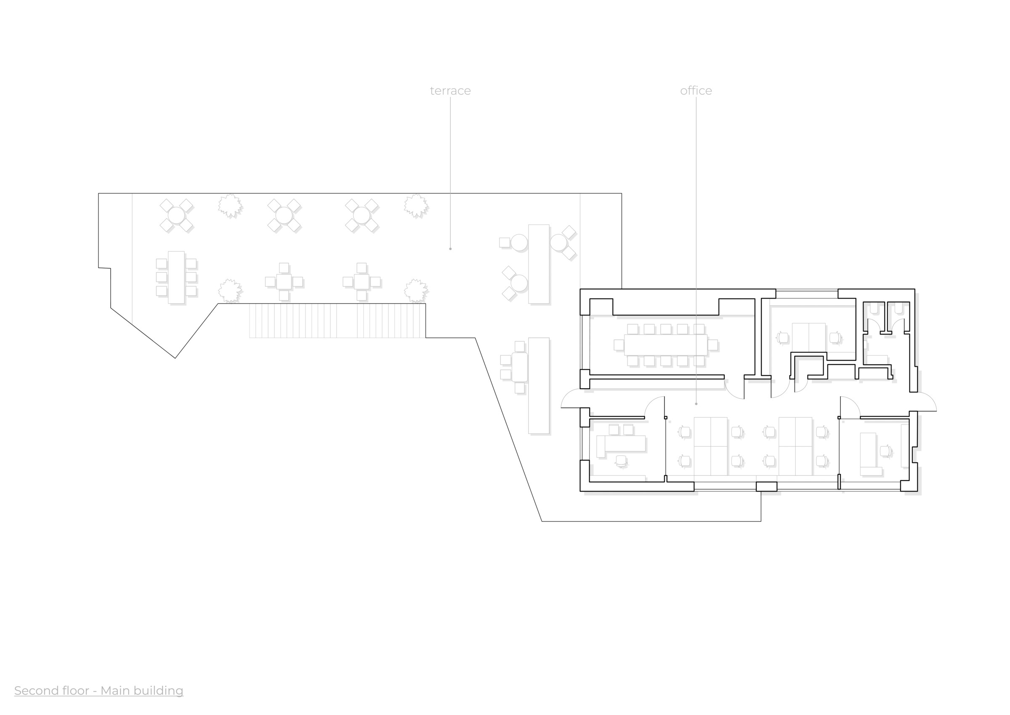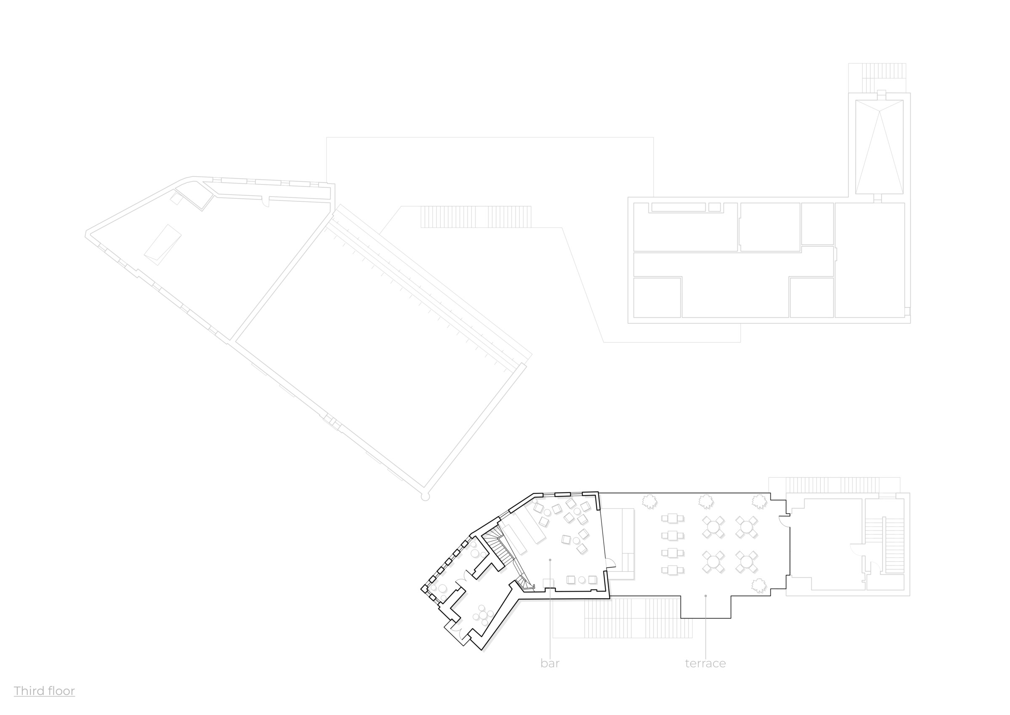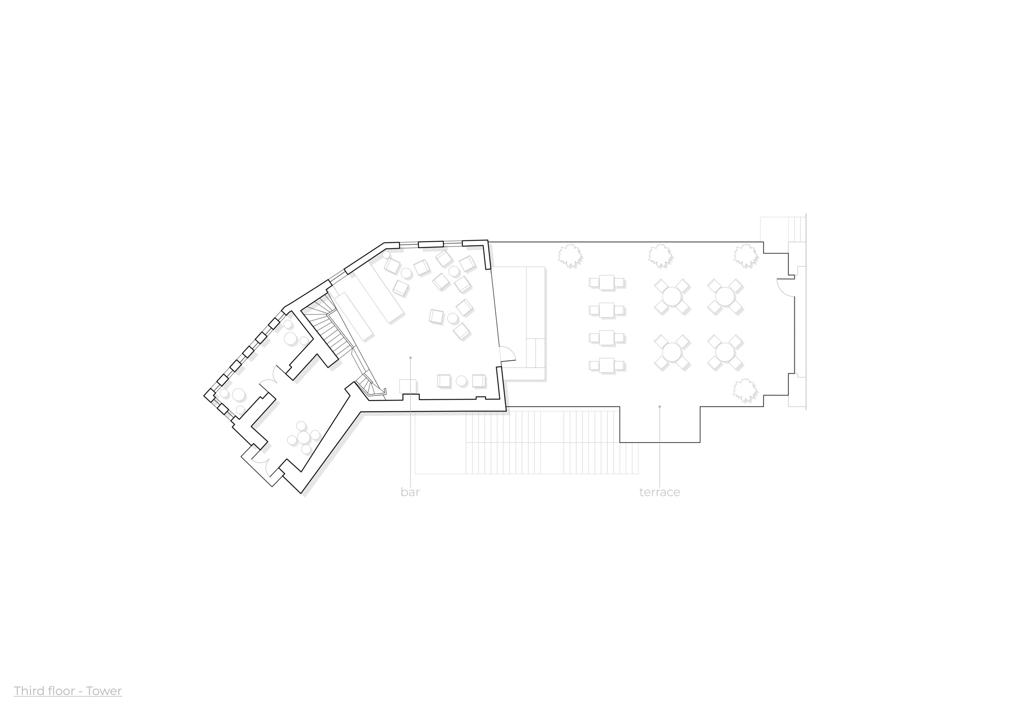Jam Factory Art Center is a contemporary art center in Lviv, opened in the revitalized premises of a former jam factory. The institution organizes exhibitions, theater, music, educational projects, concerts, and performances.
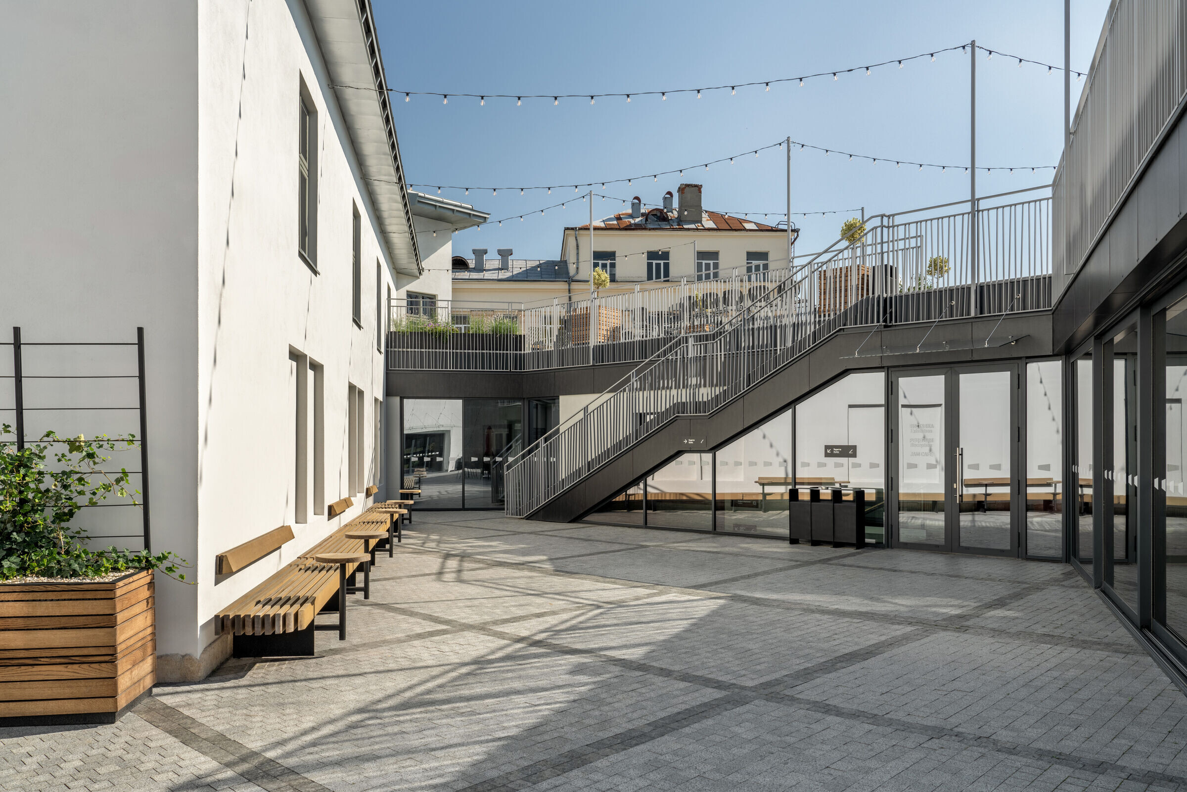
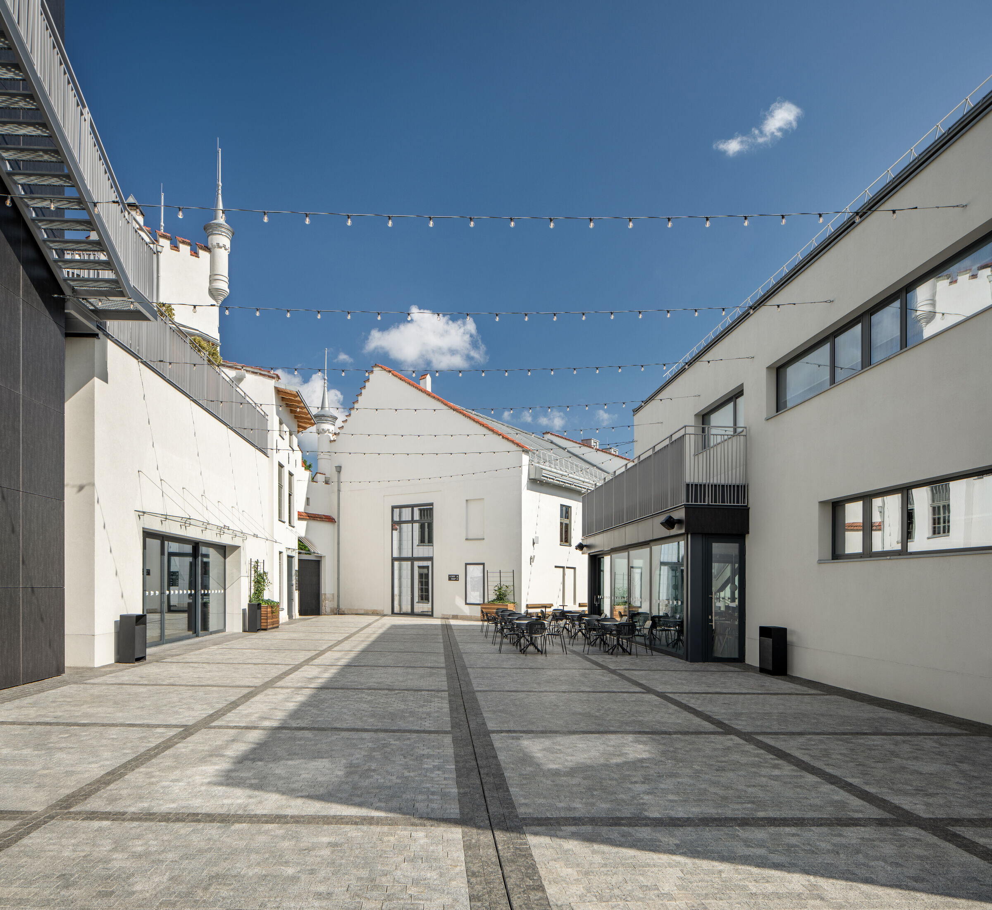
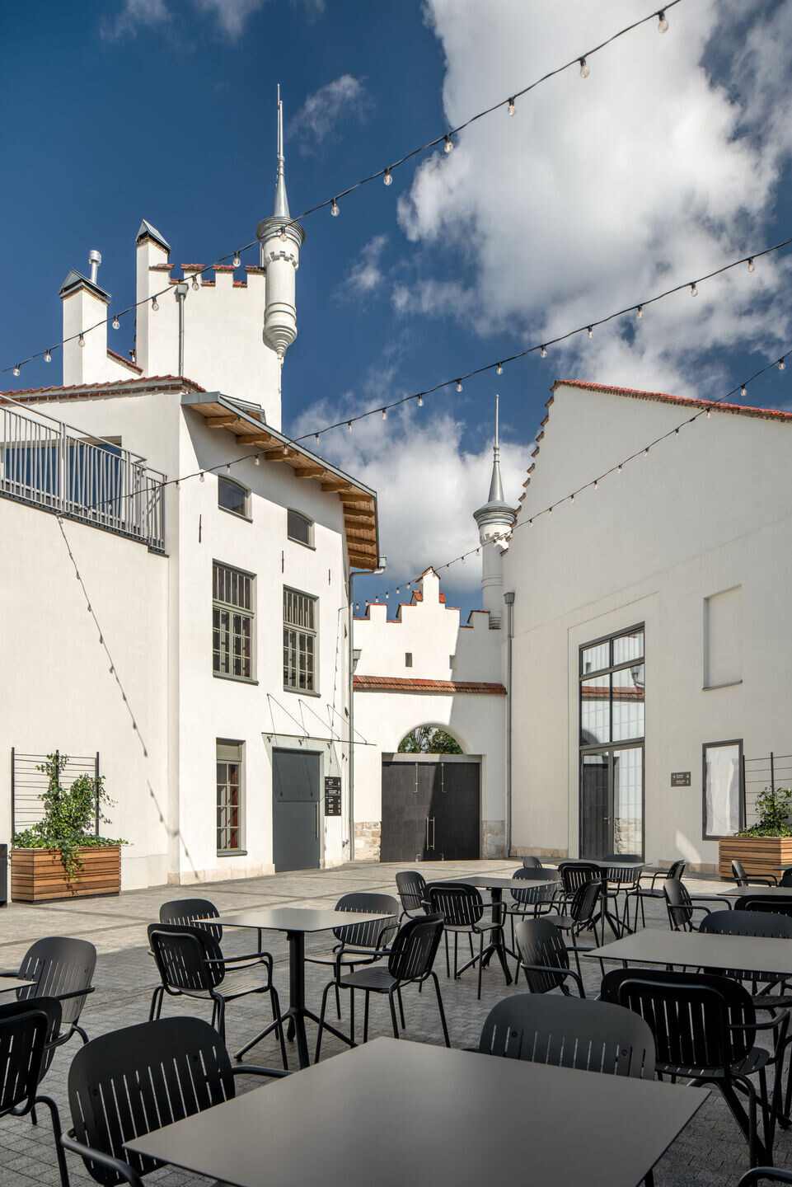
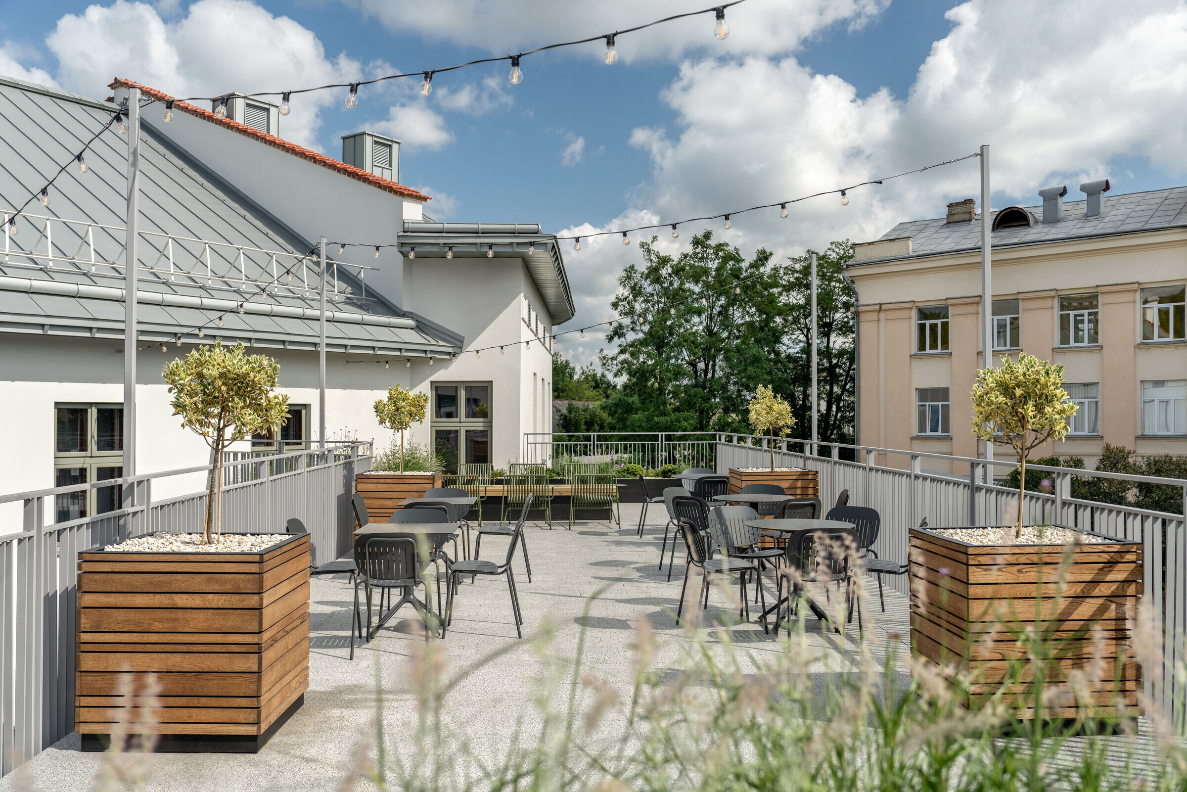
LOCATION
The history of this place dates back to 1826 and formally begins with the Josef Kronik and Son distillery, founded in 1872. The factory's premises were partially destroyed in a fire and rebuilt in the Neo-Gothic style before the First World War. In the 1950s, during the Soviet era, the company was re-qualified for wine production, and in the 1970s it became a jam factory, which operated until the beginning of the new century. In 2015, Harald Binder Cultural Enterprises bought the building to create a cultural center. Through two world wars, the Holocaust, and a full-scale invasion, this location has preserved traces of history that embody the past of the entire city of Lviv.
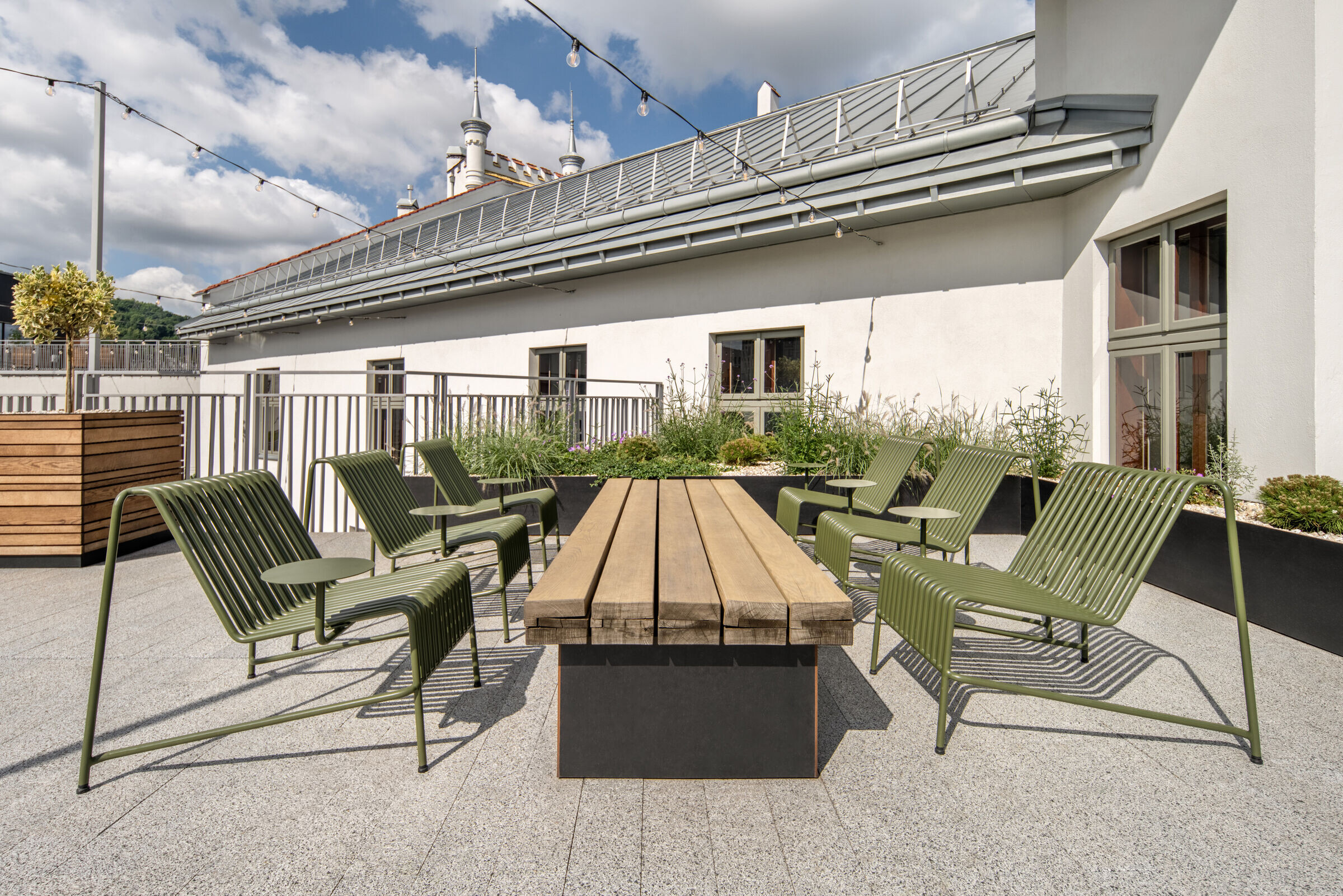
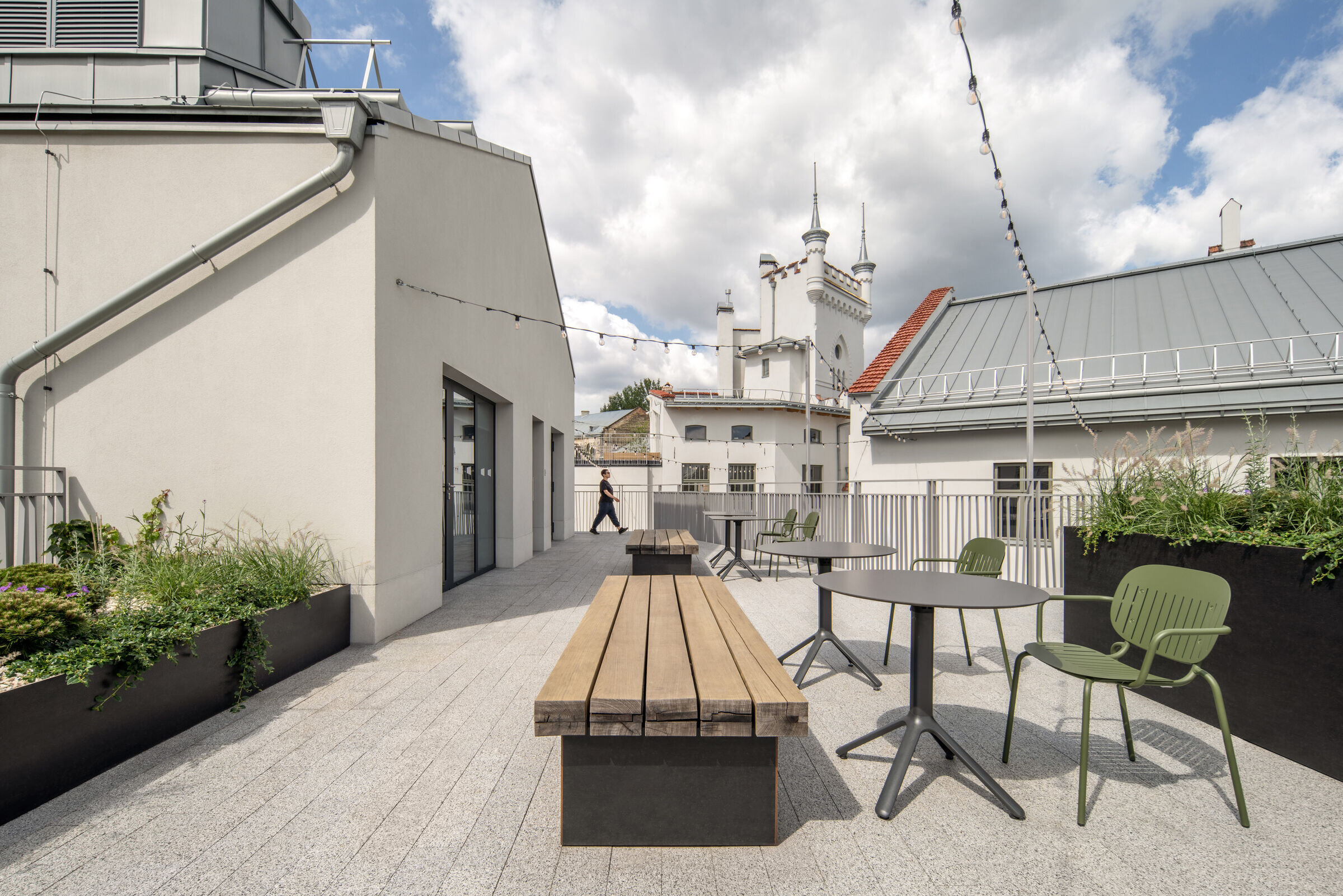
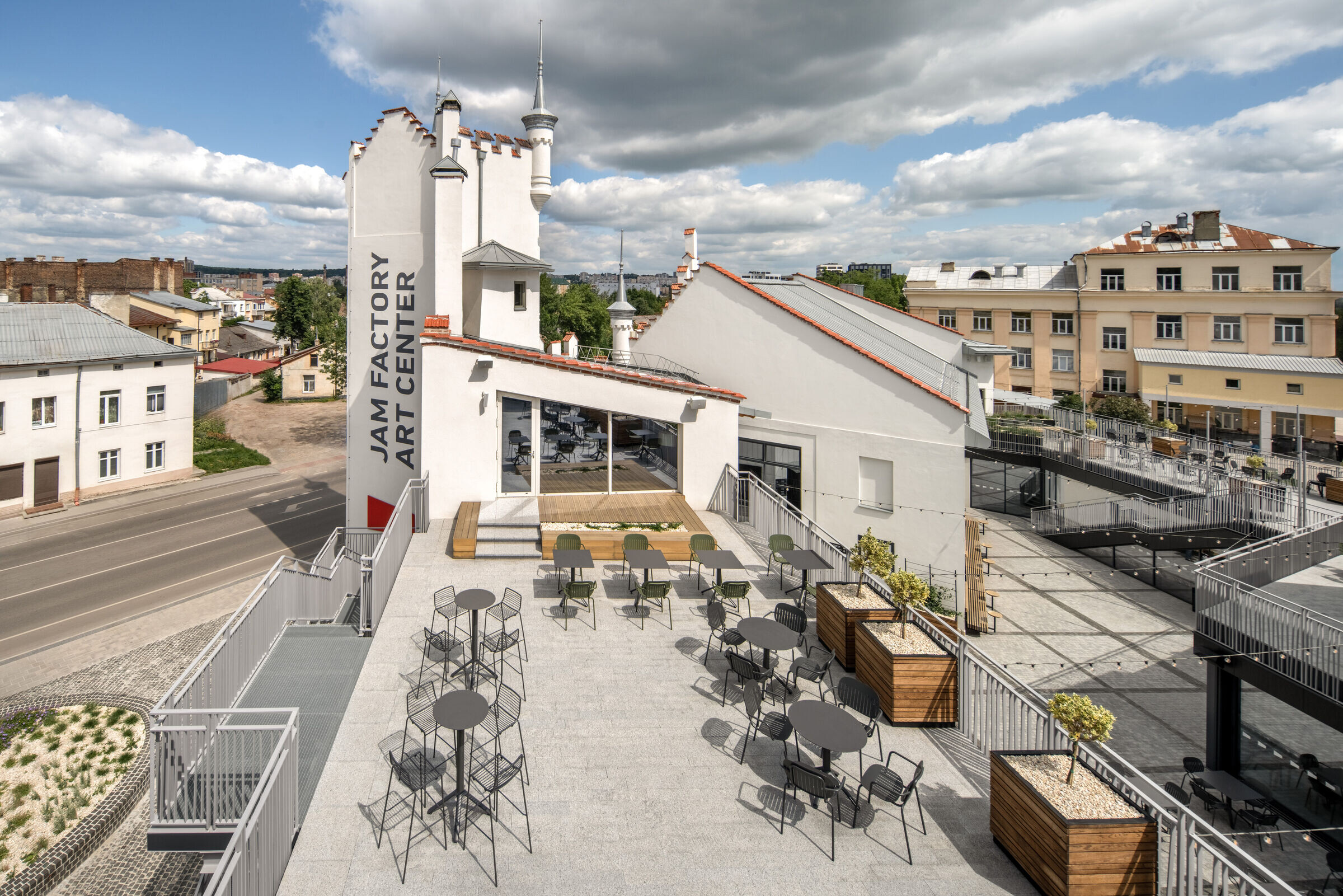
In total, the territory of the Jam Factory covers 3,410 square meters, with five exhibition spaces, a summer concert venue, workshops for artists, an interactive playground, and a strolling spot. The factory building is located in Lviv's Pidzamche district: the formerly lively industrial area turned into a marginalized industrial zone due to the closure of factories in the 1990s. The opening of the cultural center aims to start the process of revitalization of Pidzamche and invite Lviv residents from other parts of the city.
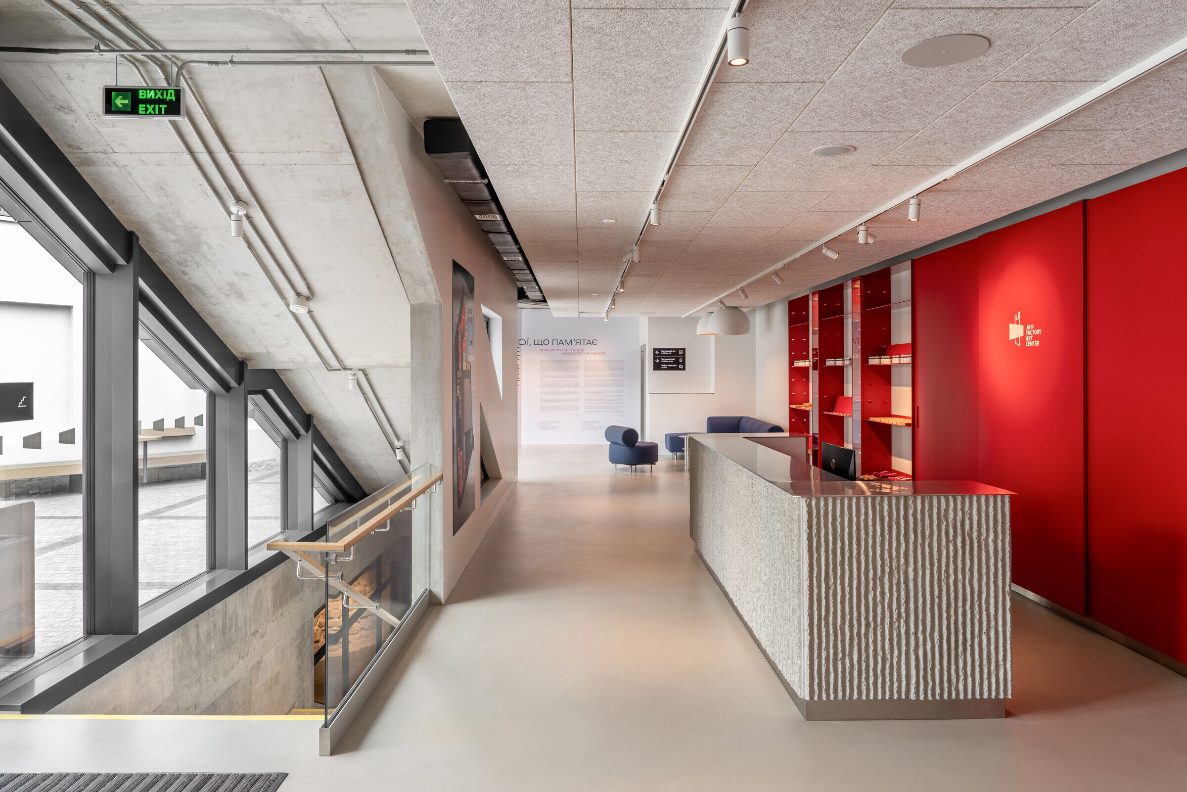
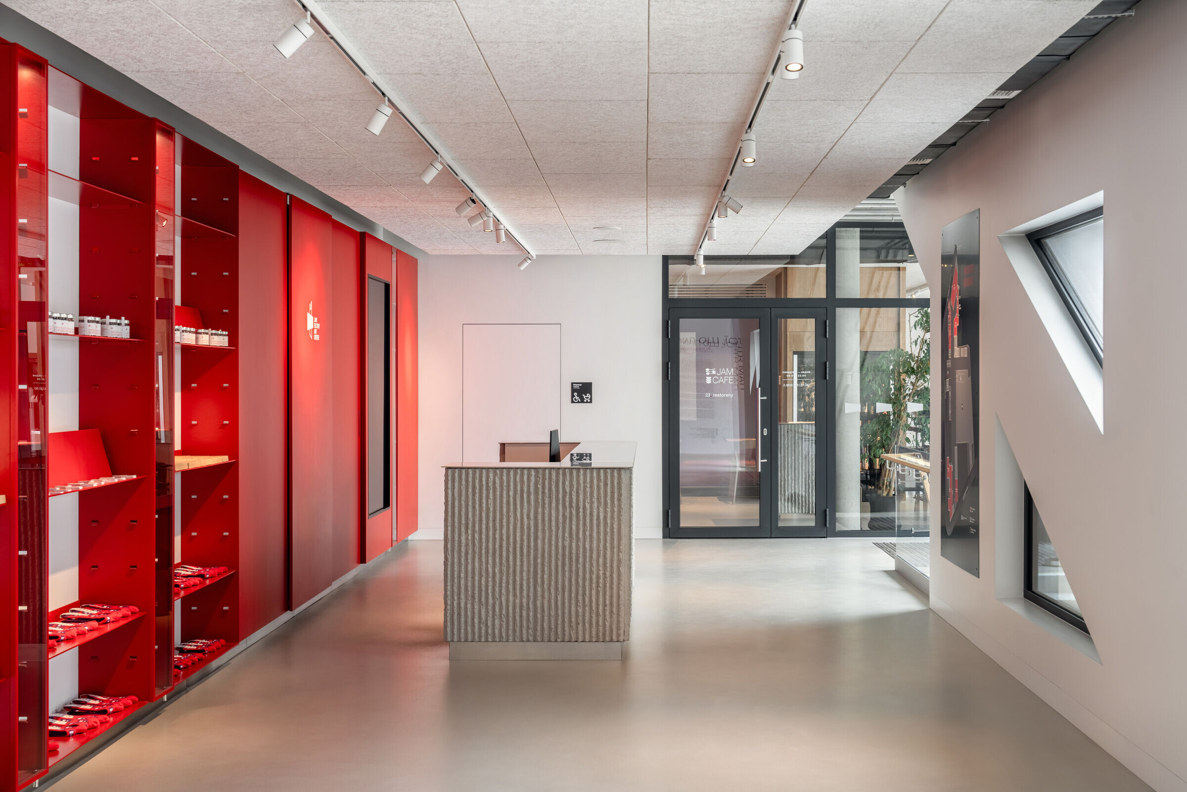
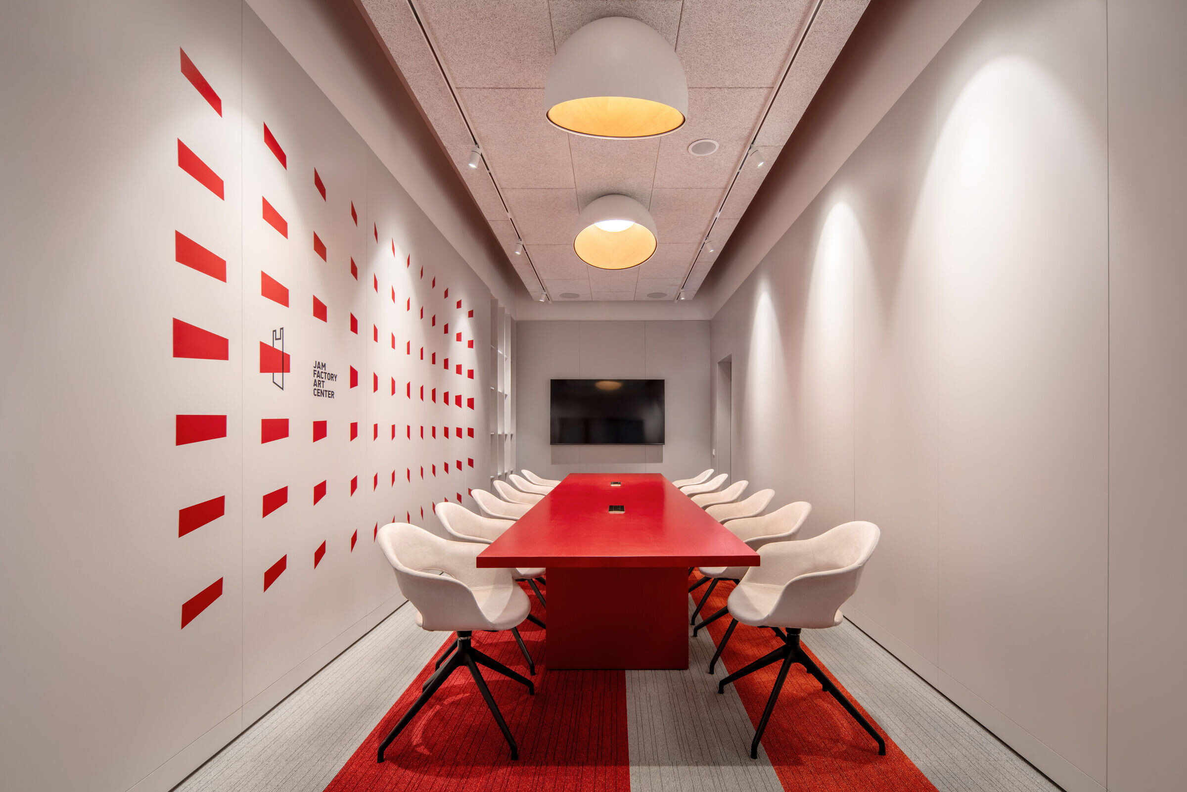
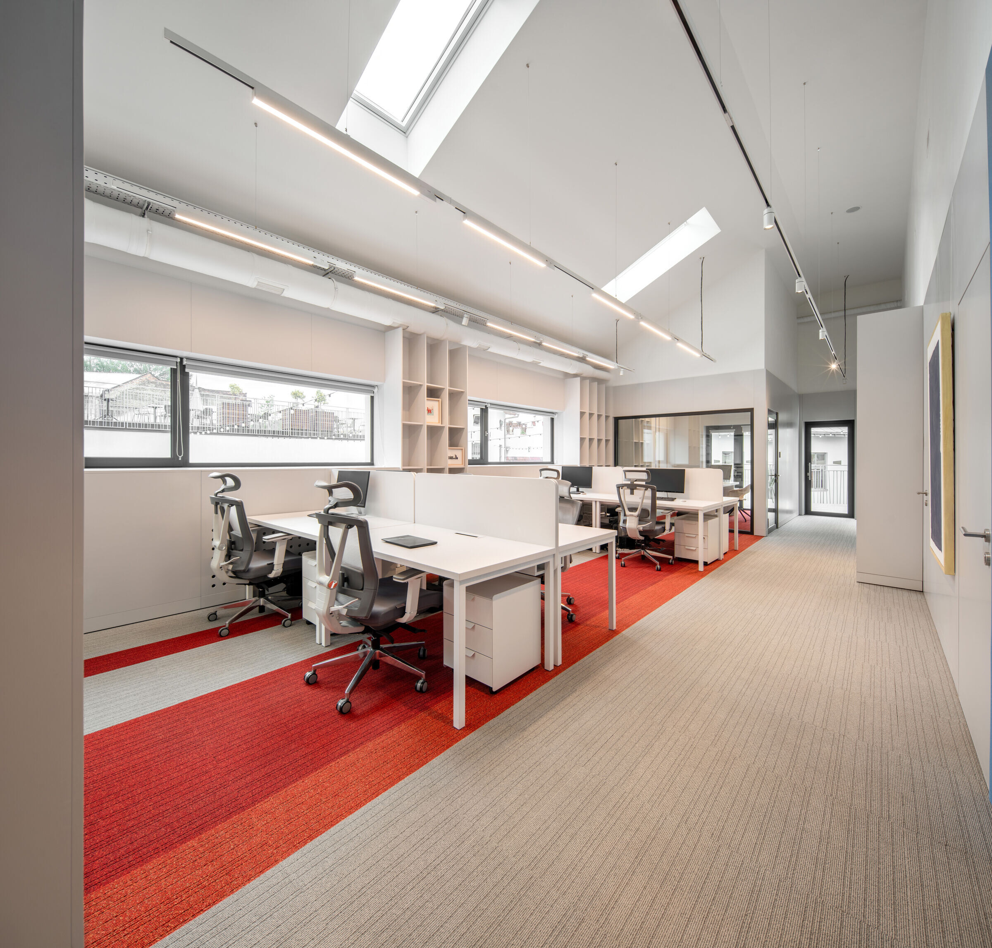
TASK
To realize their plans in 2019, the clients announced two competitions for the restoration and reconstruction of the former factory. The architectural concept was developed by the Atelier Stephan Rindler (Vienna) at the request of Harald Binder Cultural Enterprises. The architectural and engineering company AVR Development (Lviv) was responsible for adapting the project to Ukrainian building codes. Our studio won the competition for the best interior design concept and was responsible for the appearance of halls and lobby, administrative block, cafe and bar, as well as the surrounding areas and terraces.
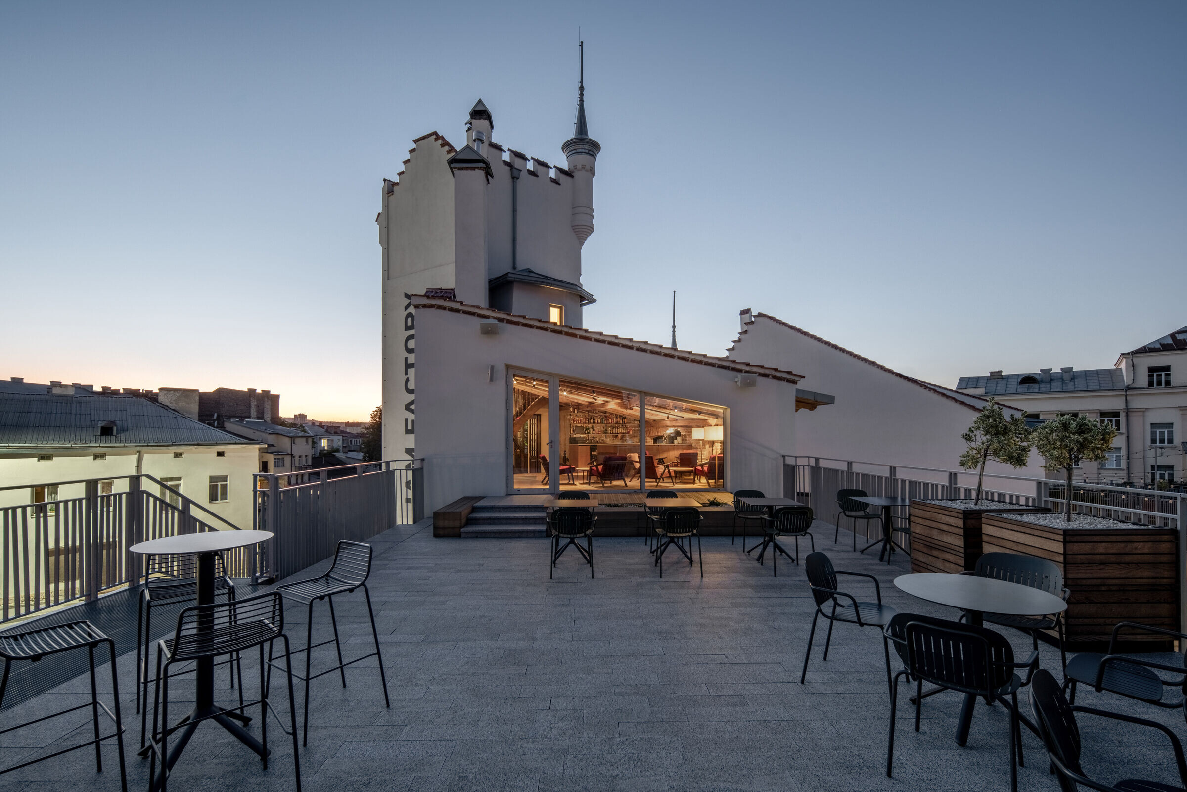
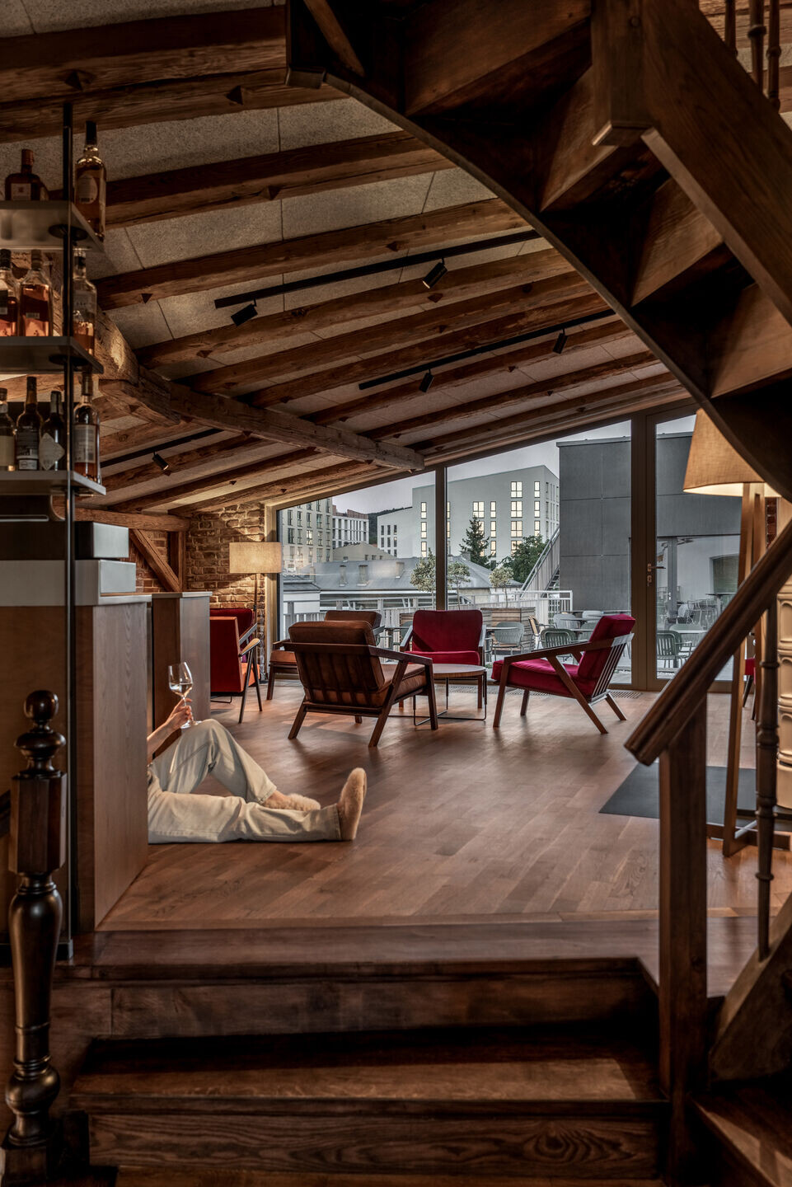

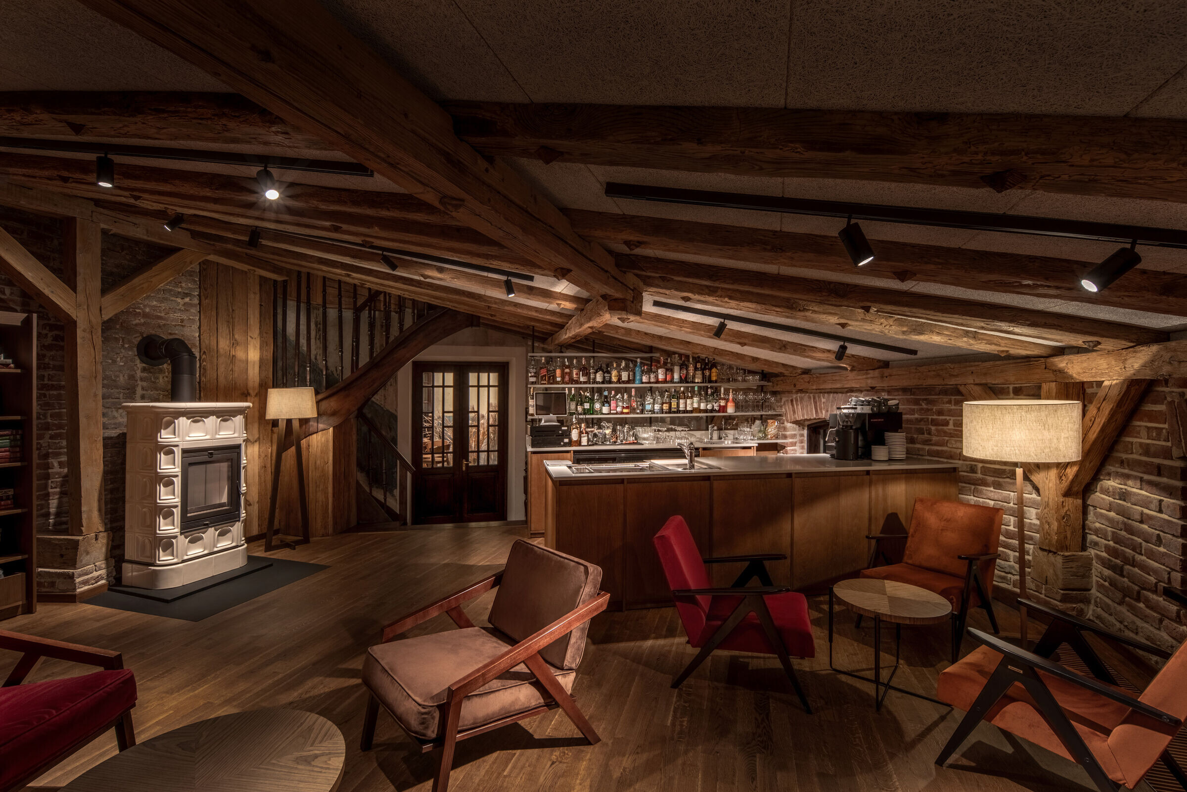
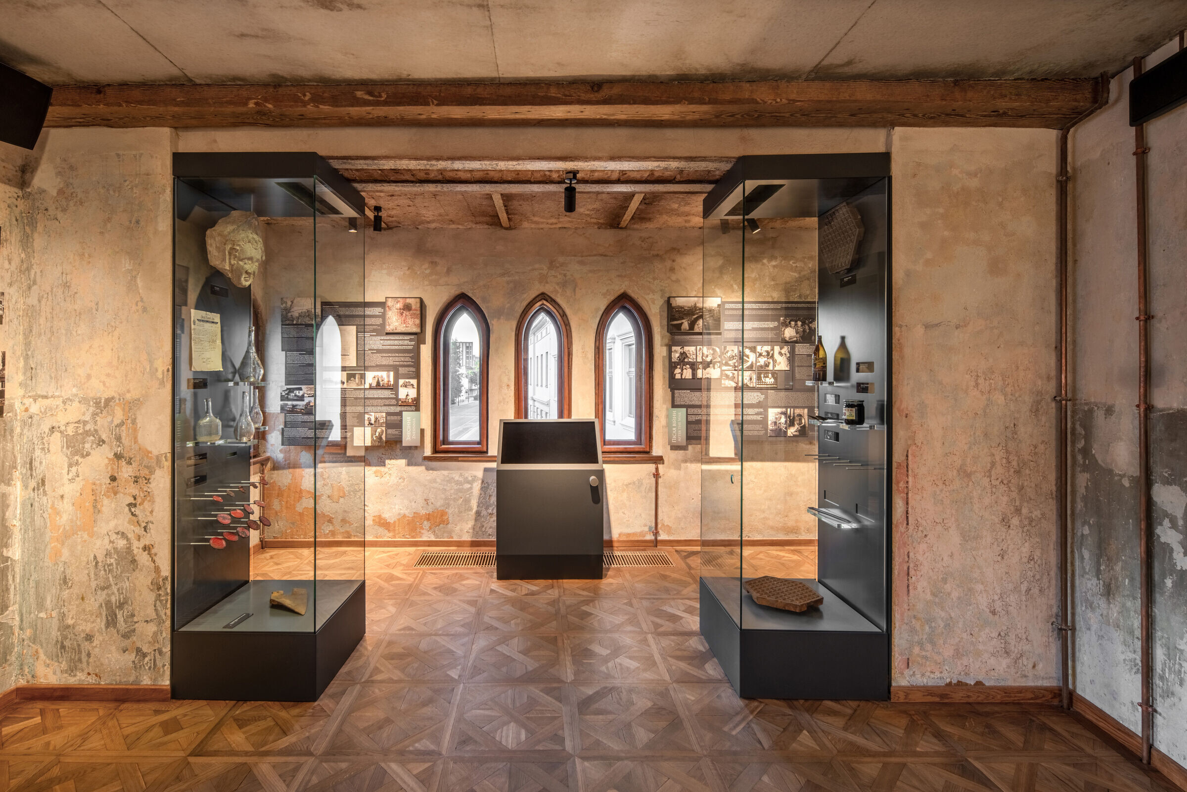
The clients’ main request was to preserve the original decoration as much as possible and to use the finds found during the dismantling in the design of the space. The exhibition spaces required minimal intervention. We had to give a new function to the abandoned building and do it with respect for the historical context. The clients also wanted to see the colors of the Jam Factory Art Center brand identity in the interior.
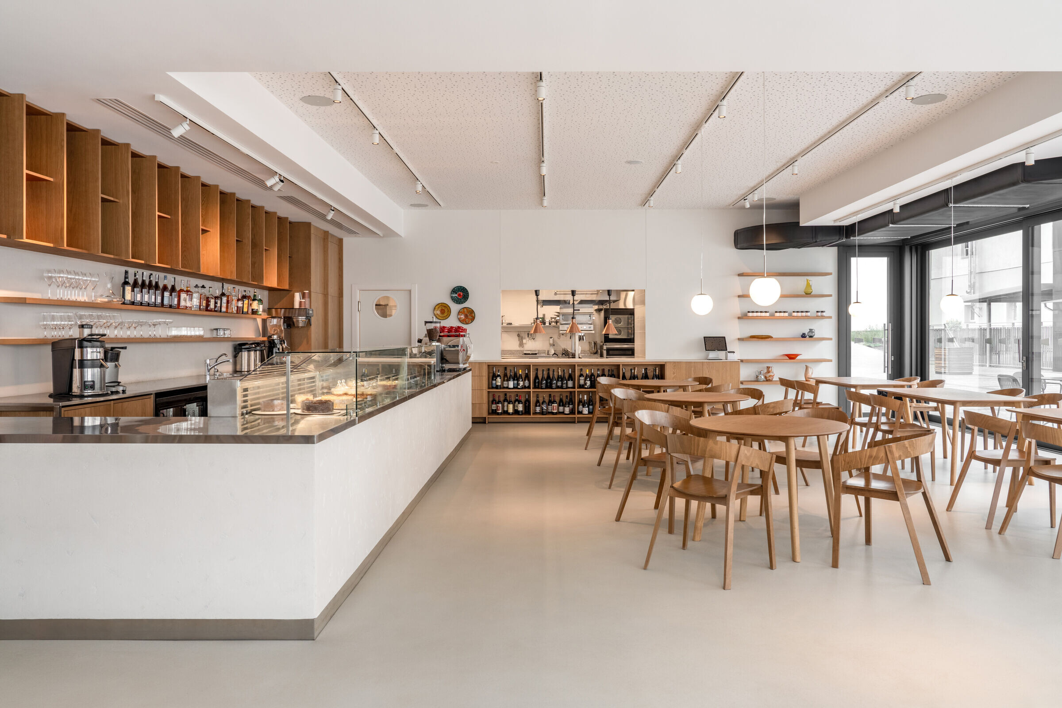
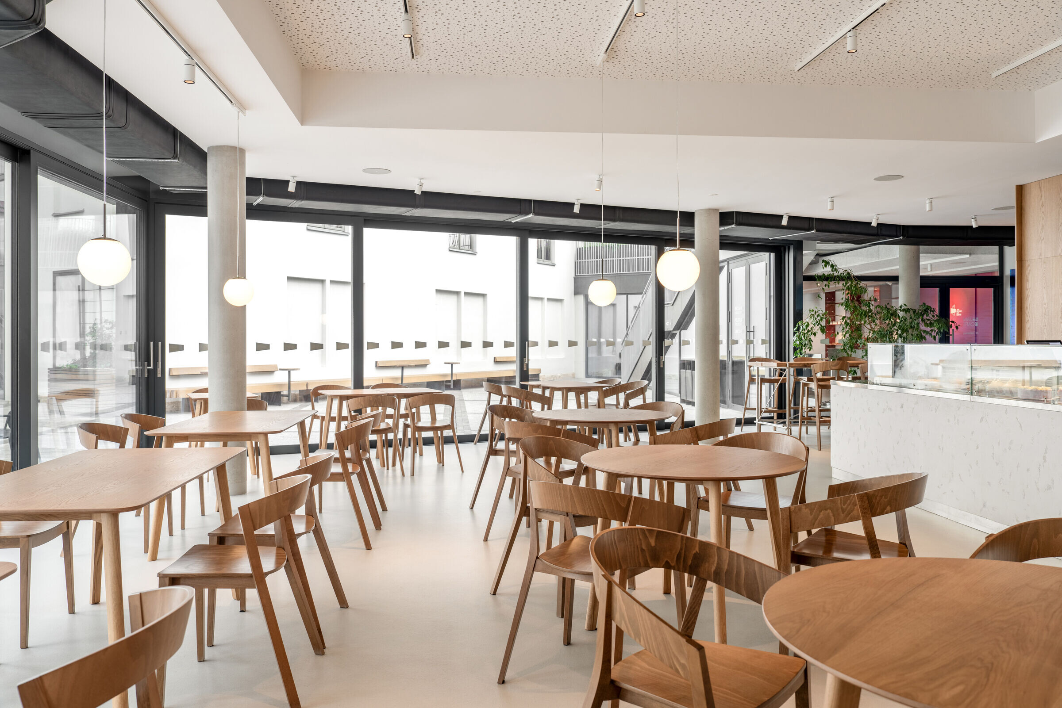
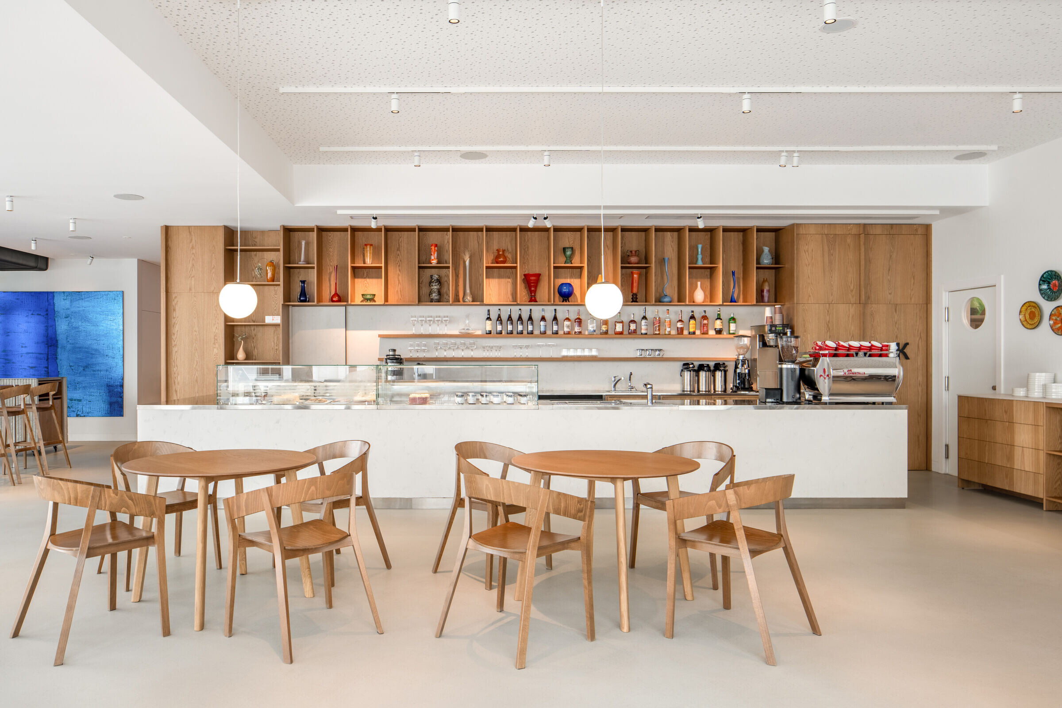
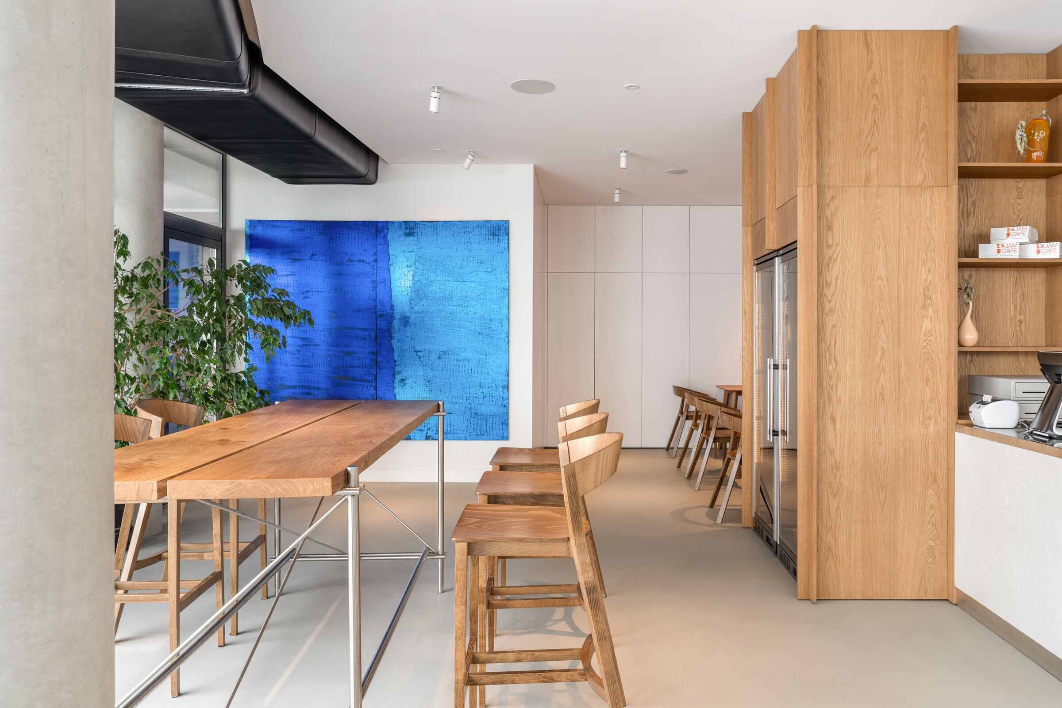
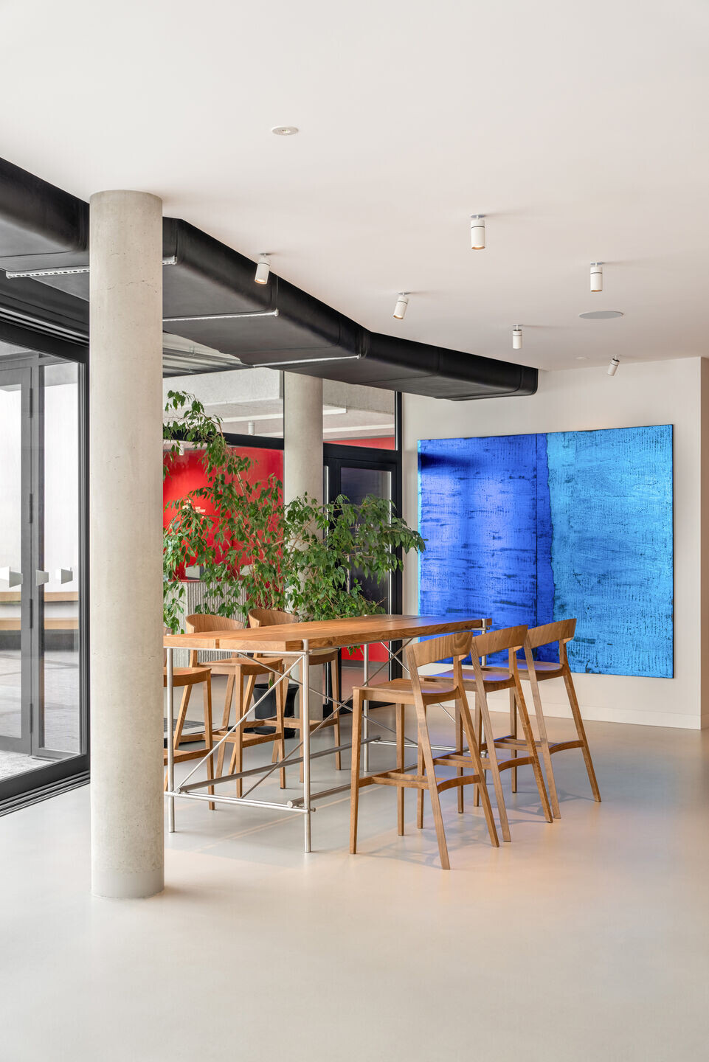
CONCEPT
The basis of our concept for Jam Factory Art Center was the slogan “a place for everyone”. We wanted to create a space that would emotionally resemble a playground – a place where a person can relax, not be afraid to discover new things, improvise and interact with others. A place for learning, entertainment, new experiences, a place where you want to come back. The goal was a modern design that would work in synergy with the historical past. As with other adaptive reuse cases, we decided to follow the “do no harm” principle: preserve everything that can be preserved and not change the space beyond recognition.
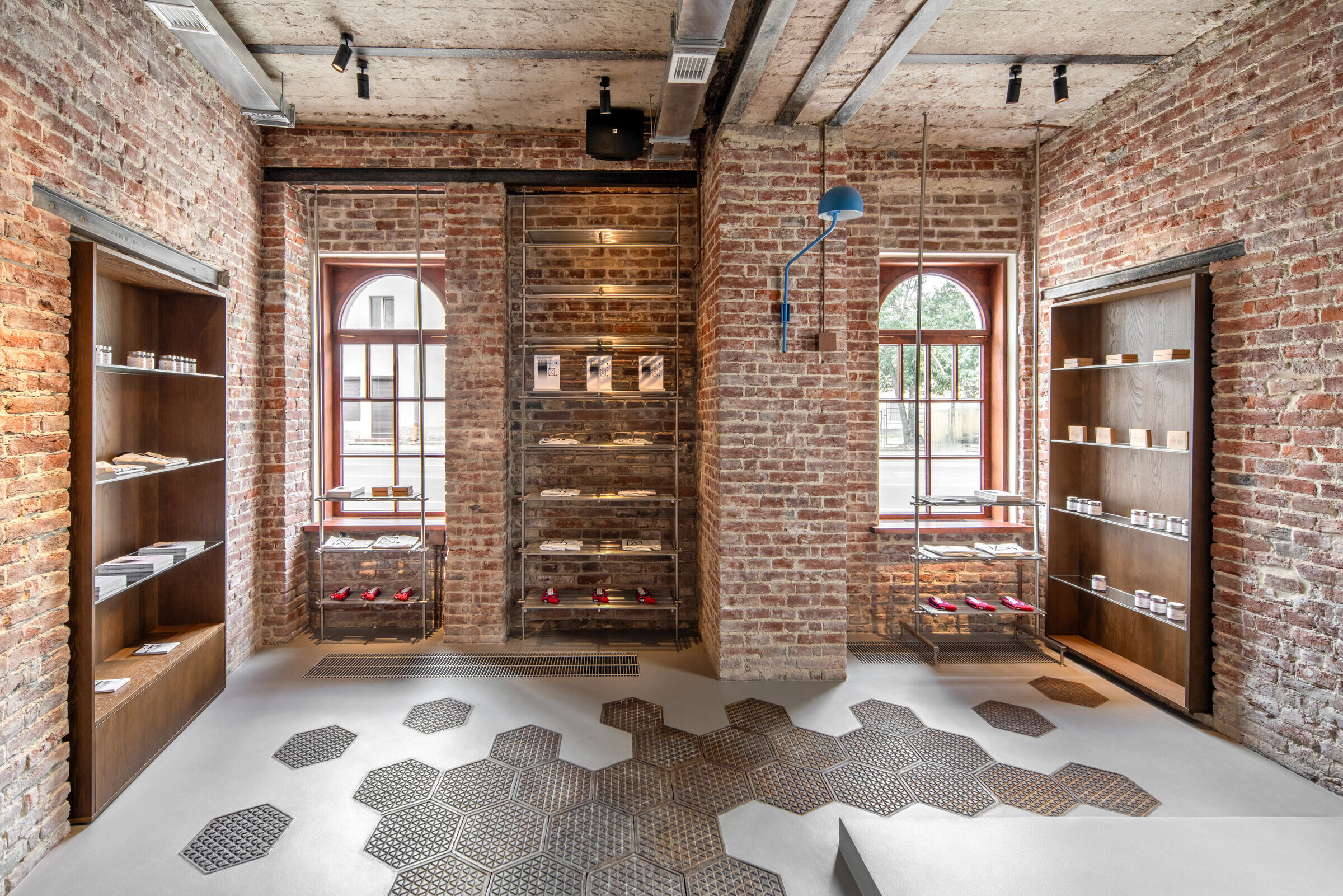
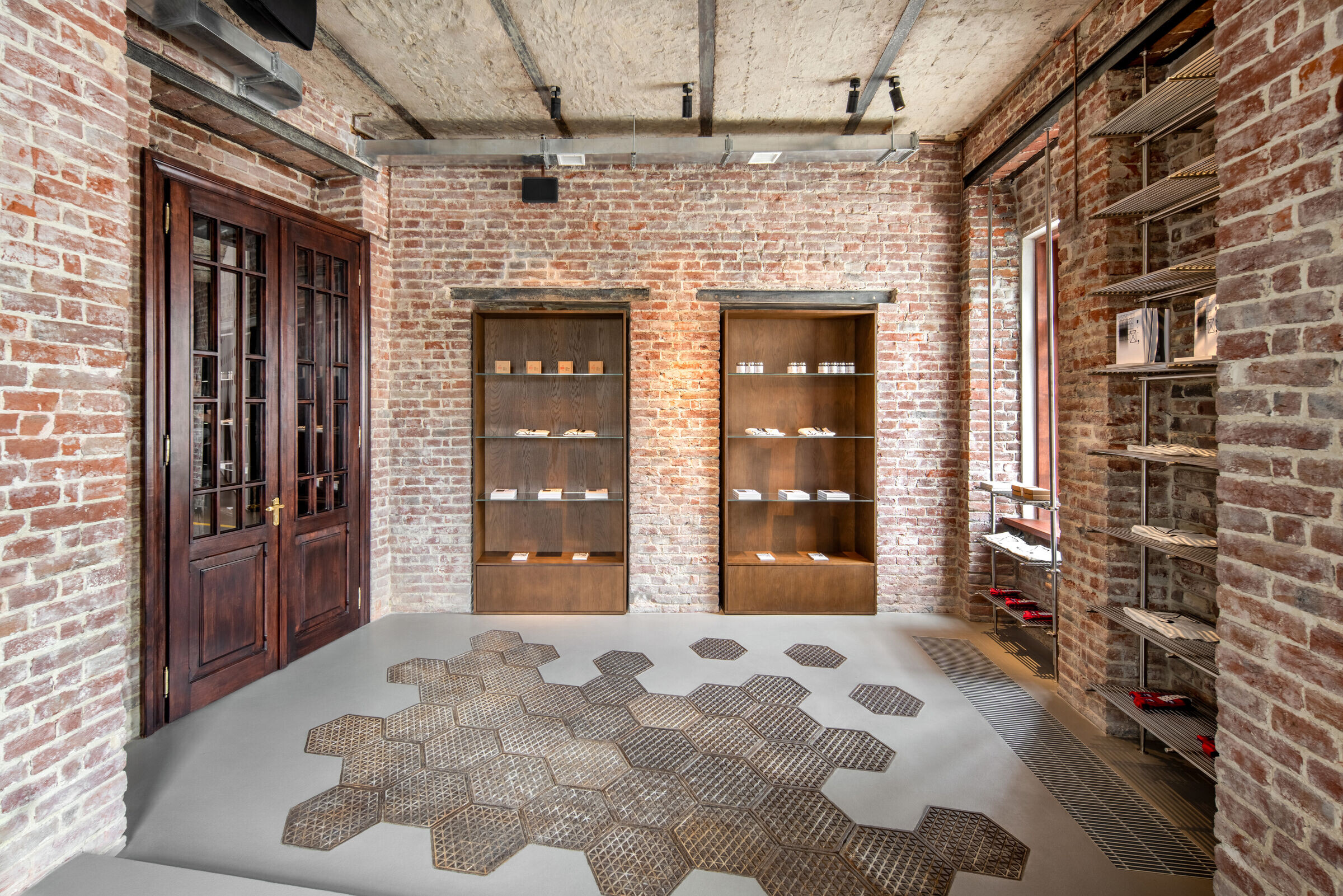
DESIGN
The tower
The neo-Gothic tower has four floors.
On the ground floor, visitors are greeted by the reception desk, which features an original factory metal pipe behind a glass display case. To the right of the reception desk is the entrance to the gift shop. The original brickwork and niches with built-in cabinets for goods have been preserved. The tiles embedded in microcement are the original metal floor of the Jam Factory, which has survived to this day. Metal shelving was made according to individual sketches.
The historic staircase was preserved and reconstructed. The interior has old wooden ceilings’ beams and plaster, as well as original bricks, which were partially recreated. On the tower's second floor, there is an exposition dedicated to the history of the Znesinnya district, the Kronik family, and the production of the Jam Factory in Soviet times. Metal tables with the identity of the art center add accents to the interior: you can leave a cup of coffee on them while looking at the exhibits. The floor is lined with vintage reconstructed parquet.
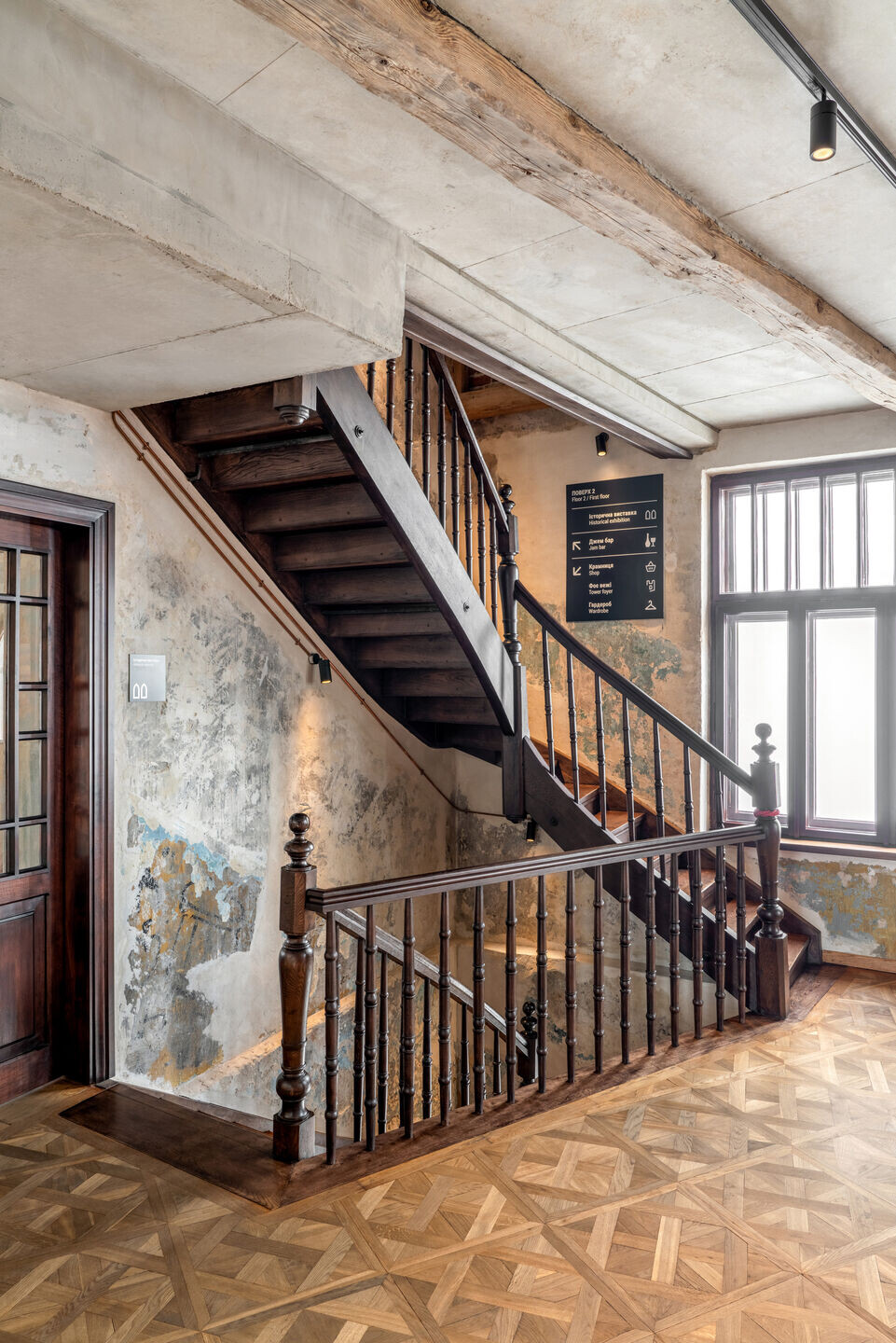
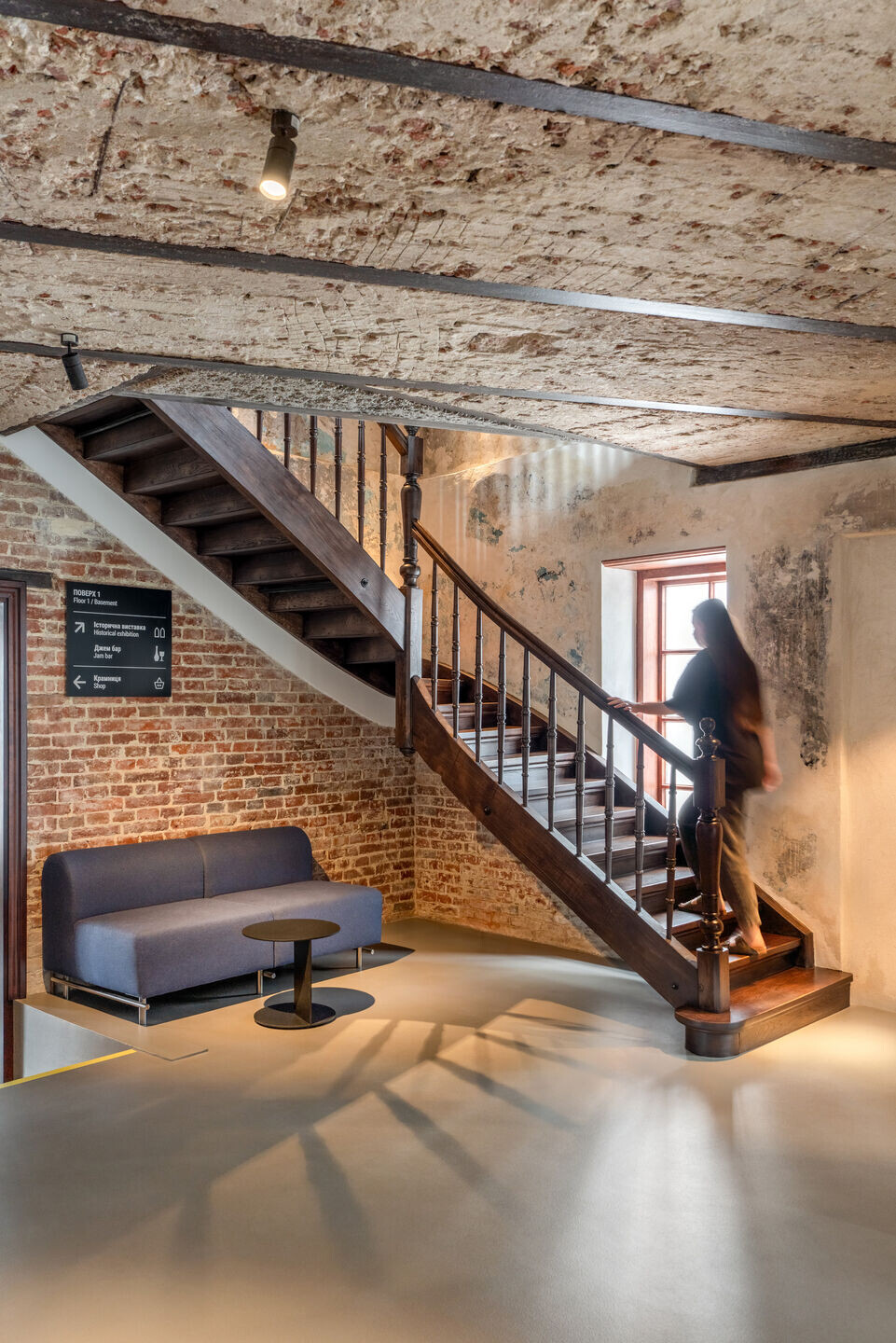
Jam Bar
The third floor of the tower is a cozy Jam Bar. This area is dominated by tactile wood. The chamber space with low, soft seating is suitable for evening gatherings and long conversations. A ceramic-tiled fireplace by Polish brand Kratki adds warmth. From the bar, guests can get to the terrace, which offers a panoramic view of the High Castle.
Exhibition areas reception
The main entrance to the exhibition space starts from the reception area. Behind the custom-made counter, you can see a red panel in the colors of Jam Factory Art Center and a rack with souvenirs. On the left is a soft group with Noom metal tables.
Jam Cafe
The venue, opened in partnership with the 23.restaurants chain, is a city cafe with a neutral design that would best suit the art center. We deliberately avoided the dominance of bright color elements or accents, but at the same time made sure that the space was cozy and used warm-colored wood. The only color accent in this area is a red wall in one of Jam Factory's brand colors. The interior is also complemented by paintings and colored blown glass decanters that are stored on the shelves and above the bar.
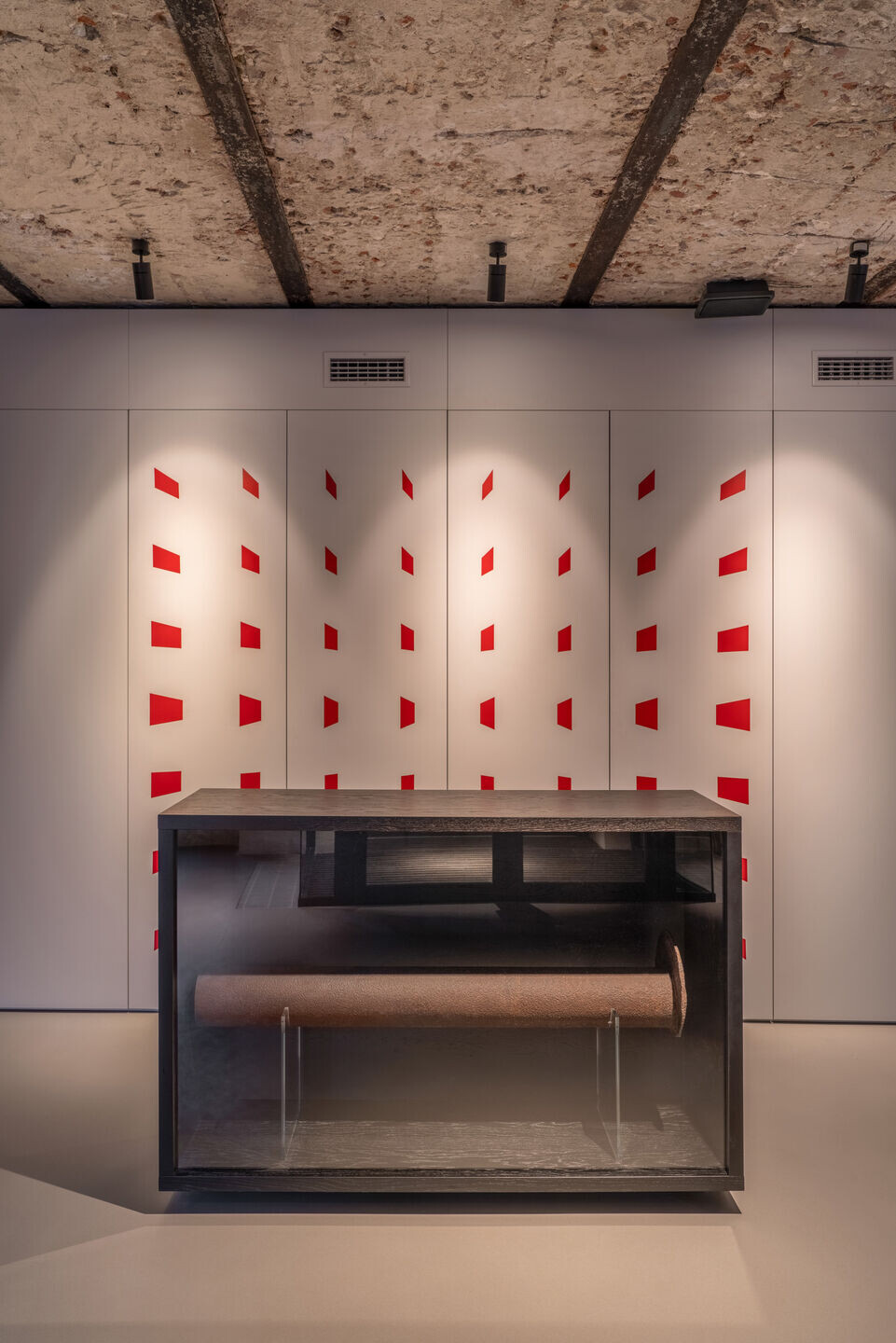
The cafe's kitchen is open – you can watch the chefs at work through the window in the hall. The bar combines daytime and evening functions: it serves coffee, drinks, pastries and alcohol (the bar has a good collection of wine that can be seen on the shelves). You can also see two wine refrigerators built into a custom wooden case. The bar counter, shelves and a high-sided table were made to order.
Offices
The Jam Factory Art Center administration offices are decorated in the colors of the brand identity—a white background with red accents. The space has a meeting room and individual workstations. Behind the blue MDF and carpeted doors, there is a video conferencing room. The office also has access to one of the terraces.
Exterior
Jam Factory Art Center's two open terraces offer views of Lviv. Dark gray and green chairs with tables by the Italian brand S•Cab and green lounge chairs by the Ukrainian Dobro design studio match the greenery placed around the space perimeter.
***
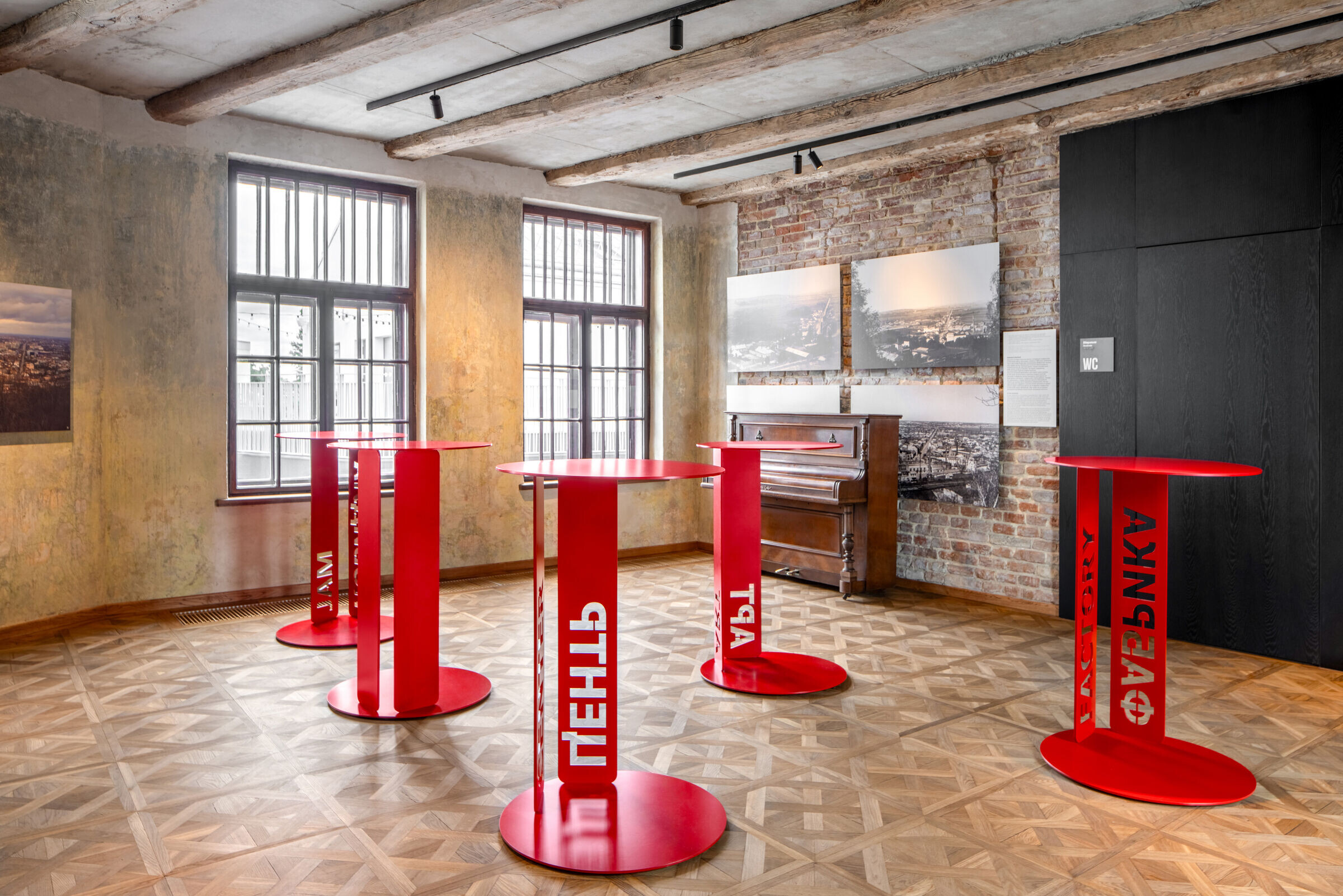
Collaboration with cultural institutions and revitalization of industrial spaces are among the priorities of our bureau. Therefore, the team is especially proud to work on this project and is pleased to have the opportunity to contribute to the development of third places in Ukraine – side by side with clients who continue their mission even in times of full-scale war. Jam Factory Art Center organically continues the industrial history of the Pidzamche neighborhood, and we are confident that this space will become one of the key places on the cultural map of Lviv.
