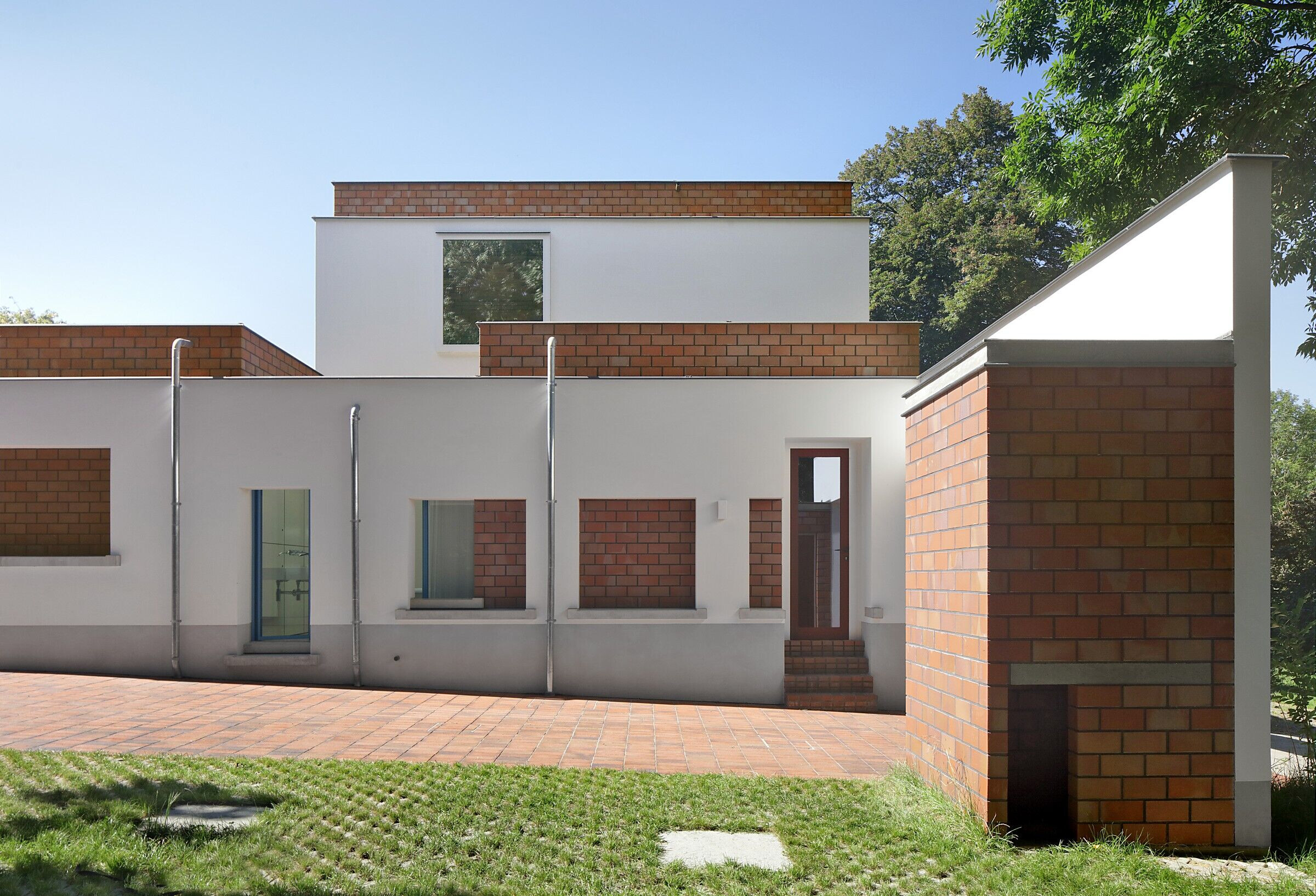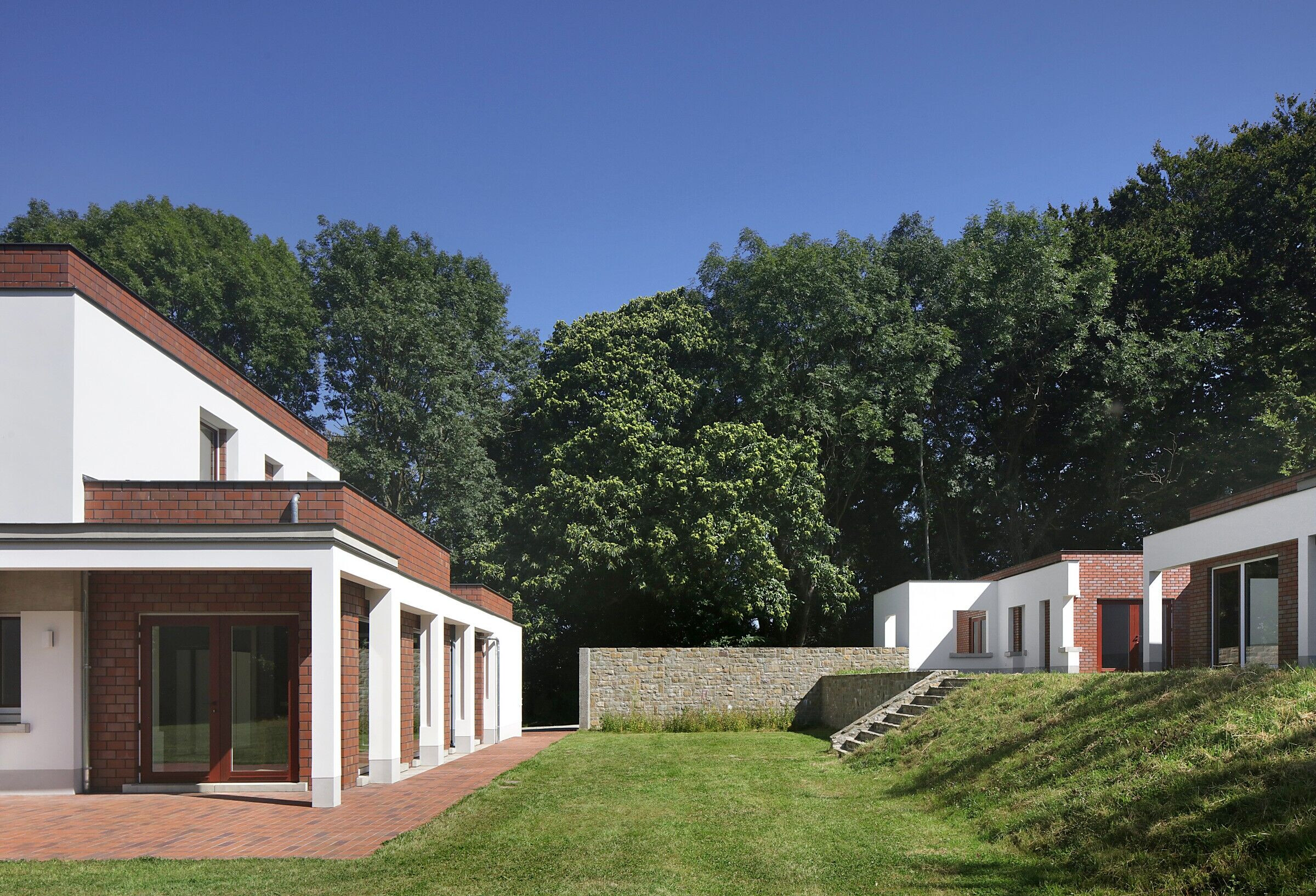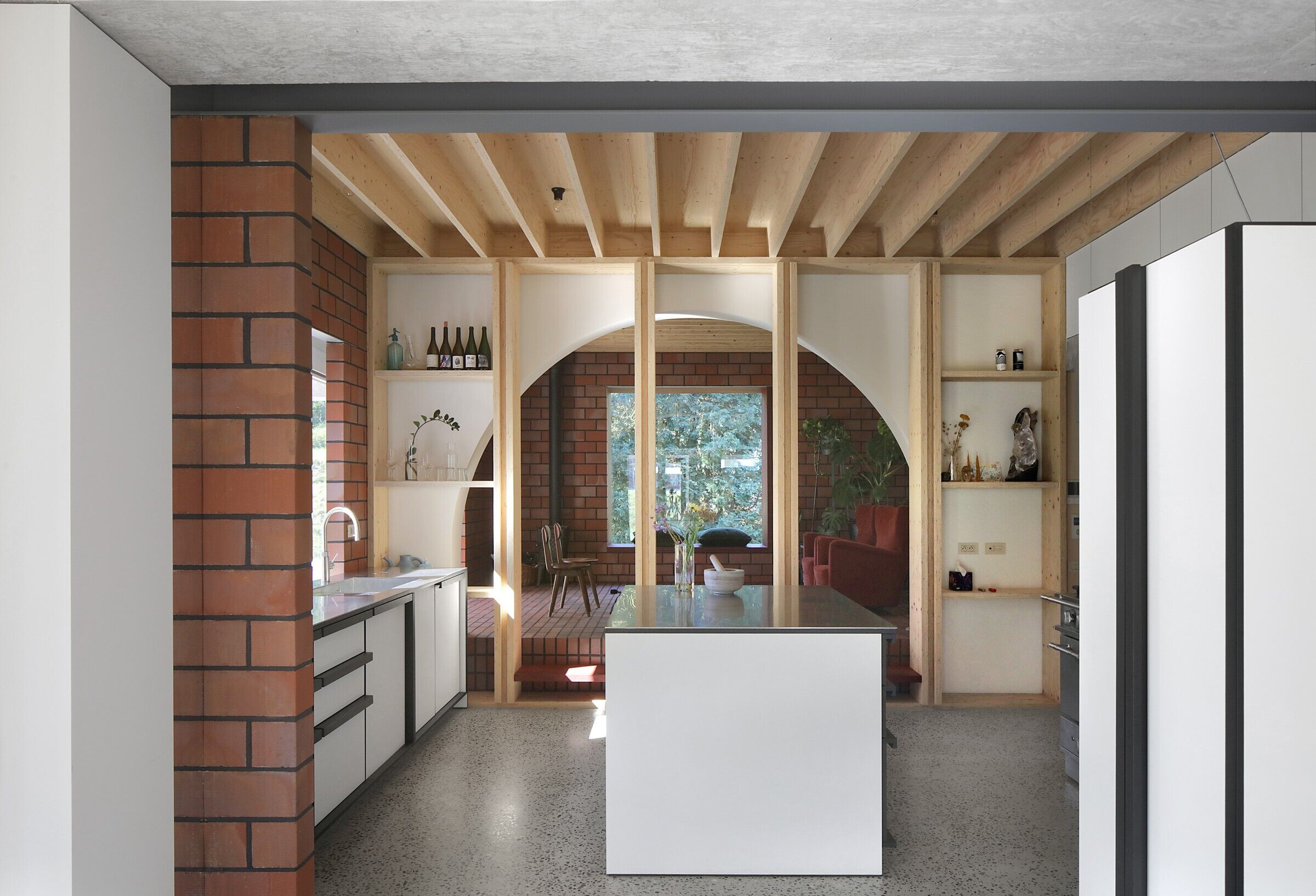Between the green fields, south of Brussels, stood a modernist-looking villa from the 1960’s. White plastered walls, flat roofs and a garden pavilion. The new owner bought it for its aesthetic appeal, which could not be lost during the renovation. The starting point of the design was to insulate the house from the inside out, according to a clear logic: while the white outer walls remained, a new dwelling was built with red bricks inside. In addition, white building blocks were used to add new doors and windows to the existing inner walls and to reorganize the spaces. The result is a new plan of nine rooms on the ground floor, connected more or less as an enfilade, while a cross-shaped wooden construction creates four new rooms on the first floor. The same logic was then continued in the garden pavilion, housing a wellness and studio space.


While the logic of the construction departed from a clear set-up, it was executed without a strict hierarchy, causing the plasterwork, the red brick and the wooden structure to come together in new and deferring details. The window and door openings of the new and the existing house are employed to emphasize the specific atmosphere of each room. In that way, an old window opening overlaps with a double glass door, framing part of the old house from the inside out, while a cut through windowsill emphasizes the transition between in-and outside. Or an old doorway that comes to stand next to a new window opening, whereby the red brick only gradually allows the light to enter without providing a direct view to the outside. The design strategy to develop a contemporary house from this modernist villa not only preserves the original aesthetics of the house, but moreover enriches it with new stratifications.


Team:
Architect: jo taillieu architecten
Photography: Filip Dujardin


Material Used:
1. Facade cladding: STO – stolit milano
2. Flooring: Concrete
3. Doors: Wood - padouk
4. Windows: Wood – padouk
5. Roofing: EPDM - Resitrix - SK W Full Bond
6. Interior lighting: BEGA - RZB




































