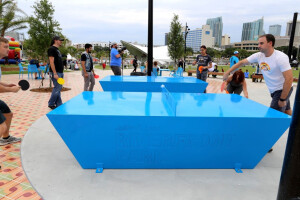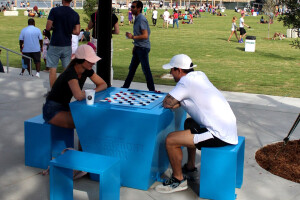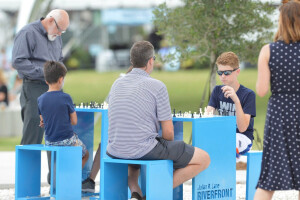The story of this park is one of social equity and justice. The park was programmed and designed with heavy reliance on the aspirations and opinions of the local community, which had long-standing, lingering issues since the era of urban renewal.
J.B.L. Riverfront Park is located on the HIllsborough River and is the centerpiece of the city's West Tampa Plan.West Tampa is a historic neighborhood once known as Robert City, the center of African-American living, jobs and culture prior to urban renewal. In the 60's the neighborhood was cut off by a freeway and the core of Robert City was demolished to build this park. Initially successful, by the mid 80's the park had become a symbol of racial strife, police intervention, drugs and gangs. Eventually the community turned its back on the park and by 2013 it was partly dismantled and little used.
The design team began developing the park program with 40 one-on-one interviews of neighborhood leaders and stakeholders. This process allowed the real story of the park to emerge - a story of lingering emotions and frustrations between the community and the city. We then held five interactive public meetings which averaged 175 people in attendance, almost all from the community. Slowly, the design team built trust with the people, and a program for a park that serves them evolved.
The new park, opened in May 2018, brings three community-driven ideas together 1) a major emphasis on picnicking and families including a large playground; 2) new, first-class basketball, tennis and football facilities; and 3) a large new River Center that is a boathouse below and community center above. The Boathouse is operated by the Parks Department and includes kayaks, canoes, paddleboards, dragon boats and skulls, 4's and 8's for a variety of school and club rowing teams. The existing seawall was relocated to create a safe area of water surrounded by pedestrian wharf space and protected by a long, floating dock to provide safe and easy access to the water for beginners. The floating dock protects the rowing docks and paddle area from wakes, and is already regularly used for paddle instruction. The floating dock has become a desirable place to sit to watch the paddlers, crew boats, passing boats and dolphins; and is in weekend use as a stop for a water taxi.
The most important revelation during the community process came from the oldest members of the community, who recalled growing up in Robert City, fishing, boating and playing along the river. Before this new park was opened however, all connections from the community had been lost, with not one place in the city where one could get paddle instruction, launch a boat, or participate in water activities without paying a private fee. This led to a design program that enriched the community and the water by engaging both as a source of pride, recreation, relaxation and health.
The design and craft of the park are high quality, user-friendly and sustainable. Public art is featured in several locations, quality materials in the building and site construction are evident, and most of the pavilions, shade structures, benches, and even the game tables were locally manufactured to keep money and jobs in the community. The design features a Great Lawn facing the river and downtown views, united with the active playground, playfields and sport courts by a Promenade that ties the many parts together. Over 100 pre-existing live oak trees were retained, including champion trees and formal allees that were enhanced by new, raised walkways that protect sensitive tree roots.
The design includes on-site capture of all stormwater into vegetated swales. The major stormwater feature is a continuous water quality / filtration trench that forms the edge of the Great Lawn and backdrop to the Waterfront Promenade, making a sustainability facility into a primary design and placemaking feature.
Material Used :
1. Ohio Gratings, façade cladding,
2. Sentrigard, metal roof system
3. Universal timber, glulam structure
4. Cem5, fibercement rainscreen system, Swiss Pearl
5. Nanawall, operable glass wall
6. mmcité - furnishings
7. Victor Stanley - furnishings
8. Forms + Surfaces - furnishings
9. Landscape Forms – furnishings
10. Dura-Trench – drainage/erosion
11. CIP concrete custom trenches – drainage/erosion
12. IronAge – drainage/erosion
13. SunTree nutrient separating baffle boxes – drainage/erosion
14. Ideal Fencing – fences/gates/walls
15. Cast-in-place concrete walls – fences/gates/walls
16. split-face CMU walls – fences/gates/walls
17. Diamond Pro block walls – fences/gates/walls
18. Rain Bird – irrigation
19. Hunter – irrigation
20. galvanized edging – lumber/decking/edging
21. ipe wood and stainless steel rails (Jakob cable rail system) – lumber/decking/edging
22. Freenotes Harmony Park – Parks/Recreation equipment
23. Patterson Williams – Parks/Recreation equipment
24. Urban Conga – Parks/Recreation equipment
25. Landscape Structures – Parks/Recreation equipment
26. CU Structural soil, amended topsoils, etc.
27. Lithonia Lighting - lighting
28. Luminii - lighting
29. Selux - lighting
30. Hunza - lighting
31. Hapco - lighting








































