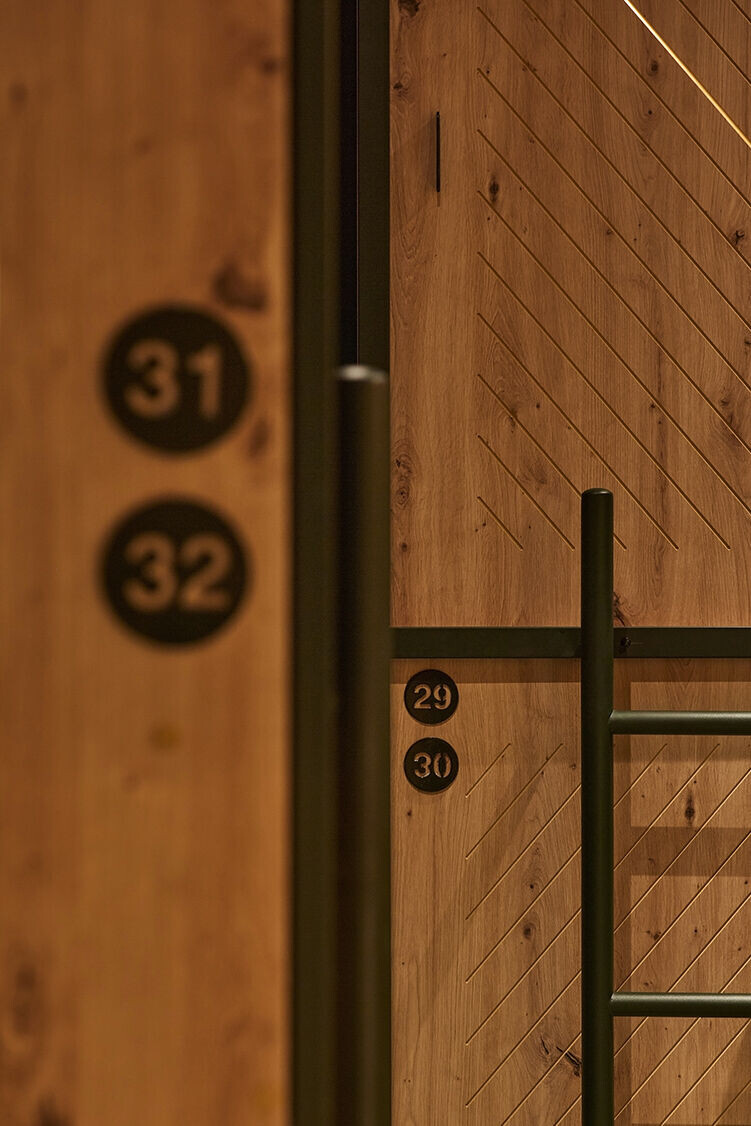An oasis in the heart of the big city. This is how we at Stone Designs conceived the interior design of this hostel in the center of Madrid, a project where we were inspired by the “Kanso” concept, which in Japanese means the elimination of the superfluous. A space where things are expressed in a simple and natural way.
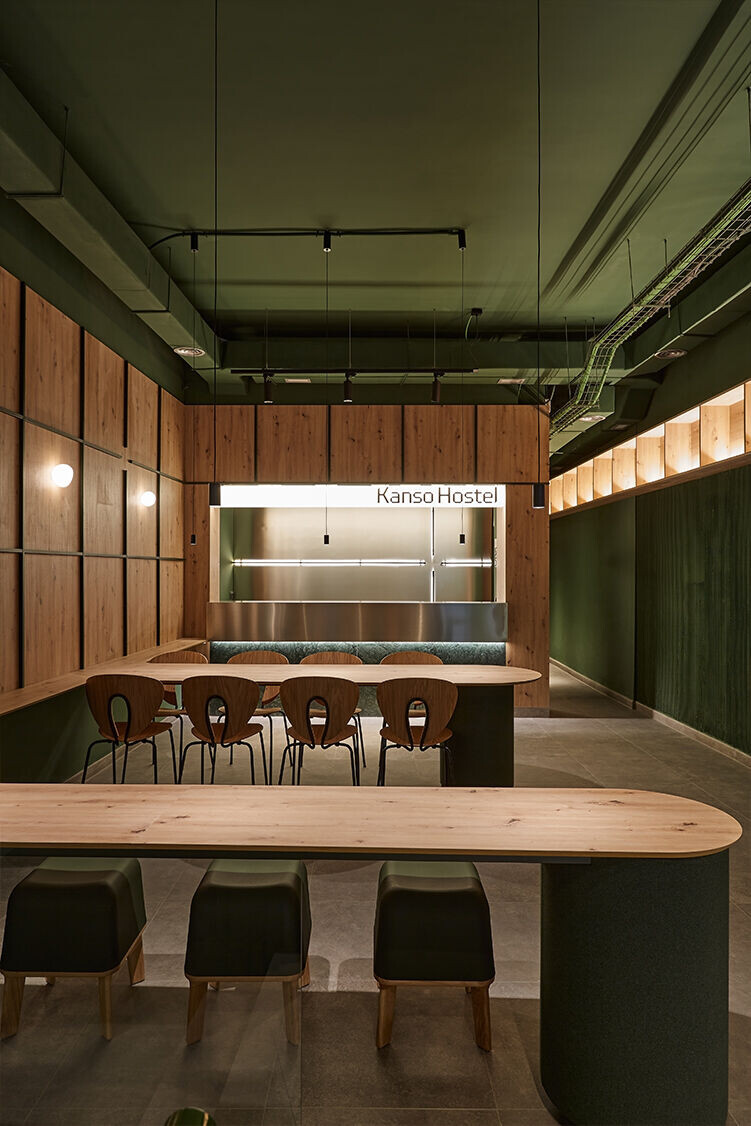
A new concept of hostel. A place where commitment, sustainability and the collective experience get a new meaning. Kanso is a space in which tradition and technology are balanced, providing a perfect framework for users to create their own experience. A place to socialize, discover flavors, textures, colors and the local taste in a unique and inspiring environment.
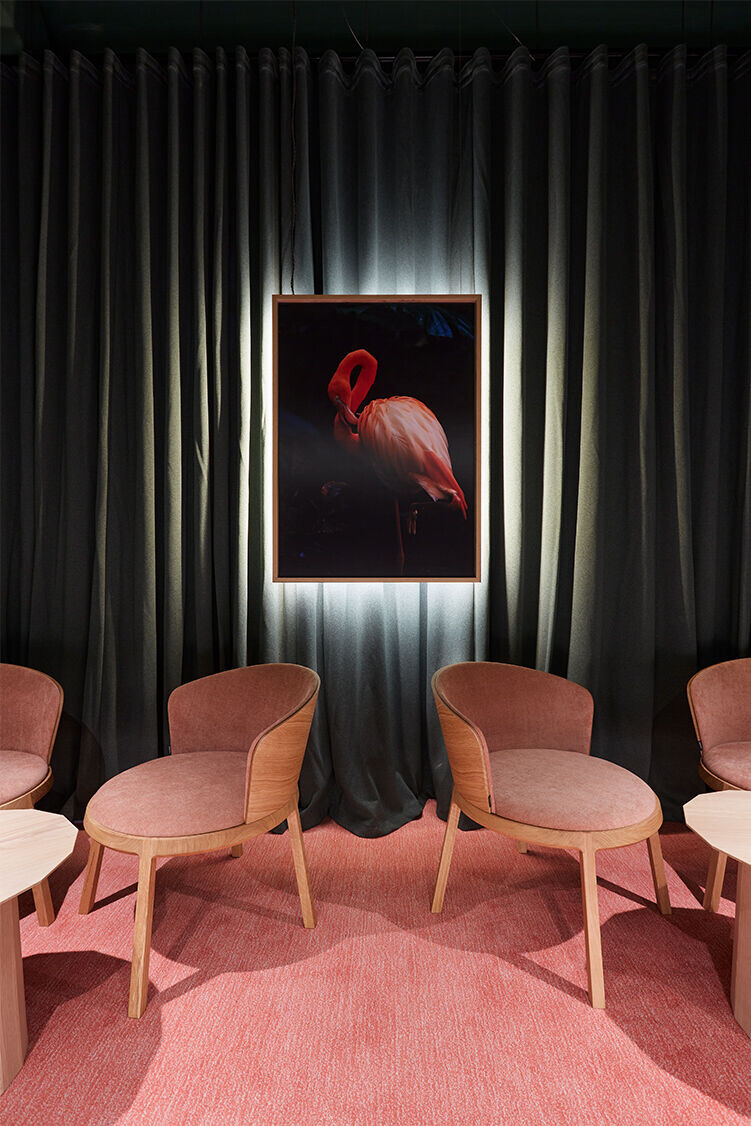
At Kanso Hostel we do not offer a space full of experiences, but a space that is like the pages of a blank notebook, in which we encourage the user to become the center of their own experience, built to suit them and with the rest of visitors. Authenticity does not come from what we believe, but from what each visitor is capable of adding to Kanso Hostel.
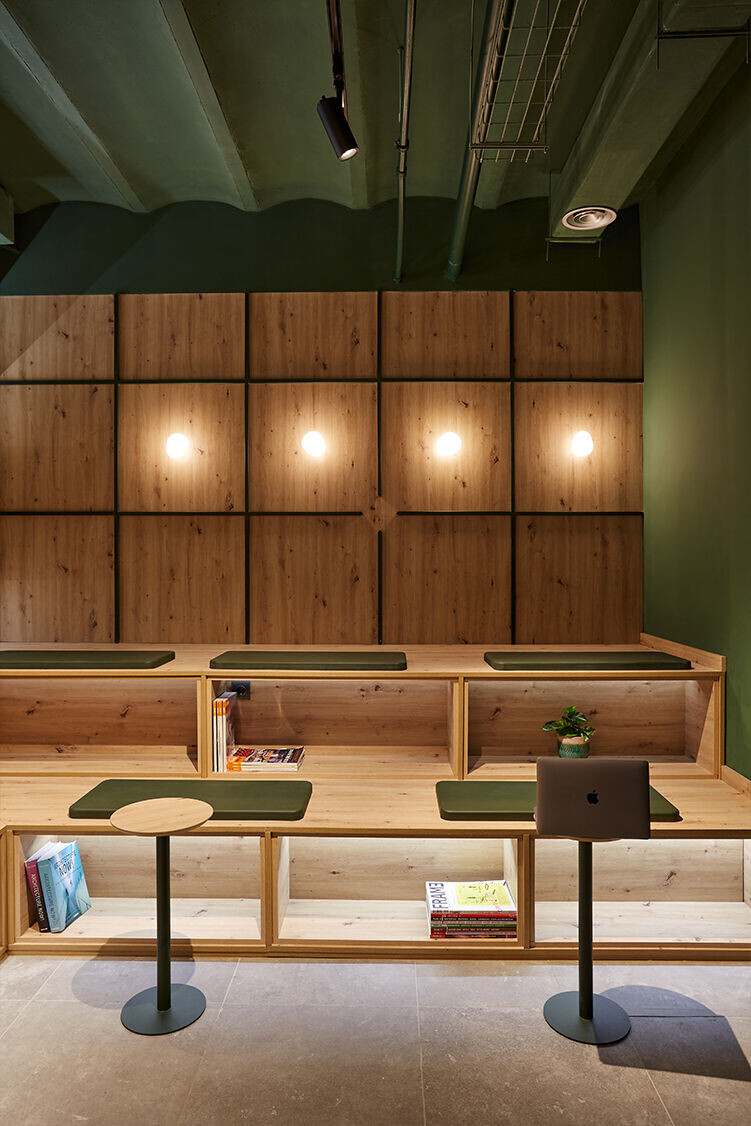
It is more and more common to have projects at the studio in which we are required to create not only the interior design, but also the brand and the concept behind it. In this specific case, it has been done with the collaboration of the Malaga branding studio Narita.
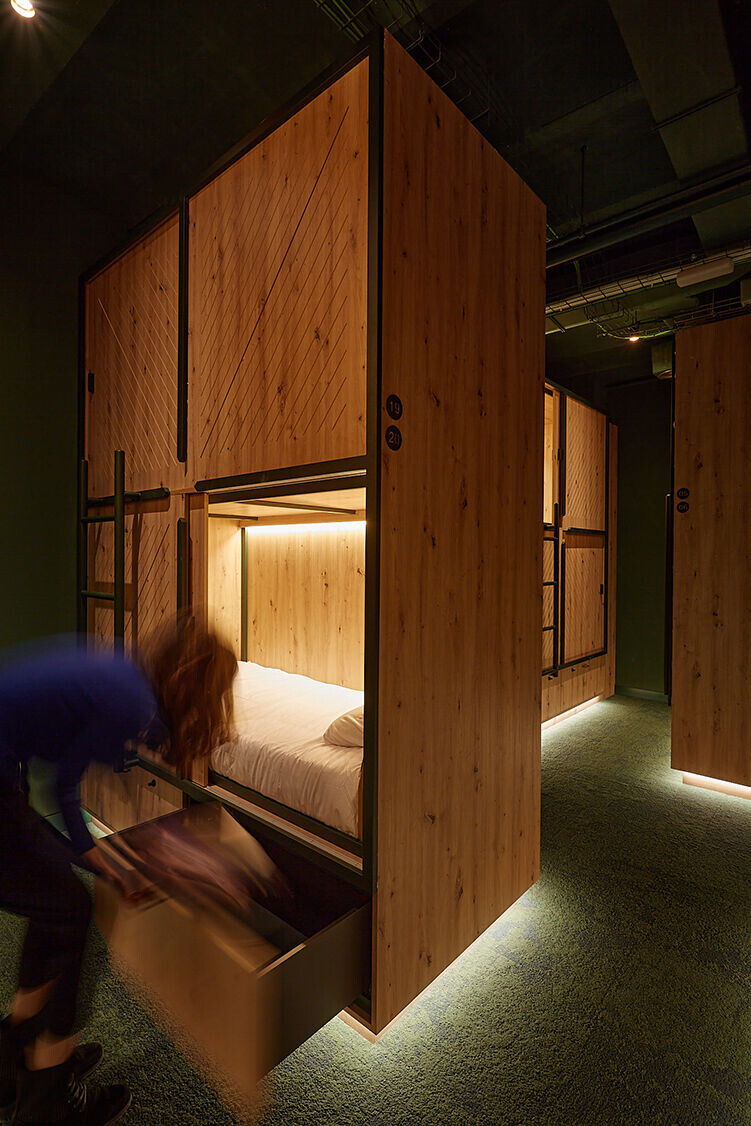
The name "Kanso" comes from a Japanese concept, which means the elimination of the superfluous, where the essential takes the main role, finding beauty in the simplicity and simplicity of elements. A concept that flees from trends and excess. Kanso focuses on people and what they need to create a unique and personal experience, where socialization is key for Kanso to make sense.
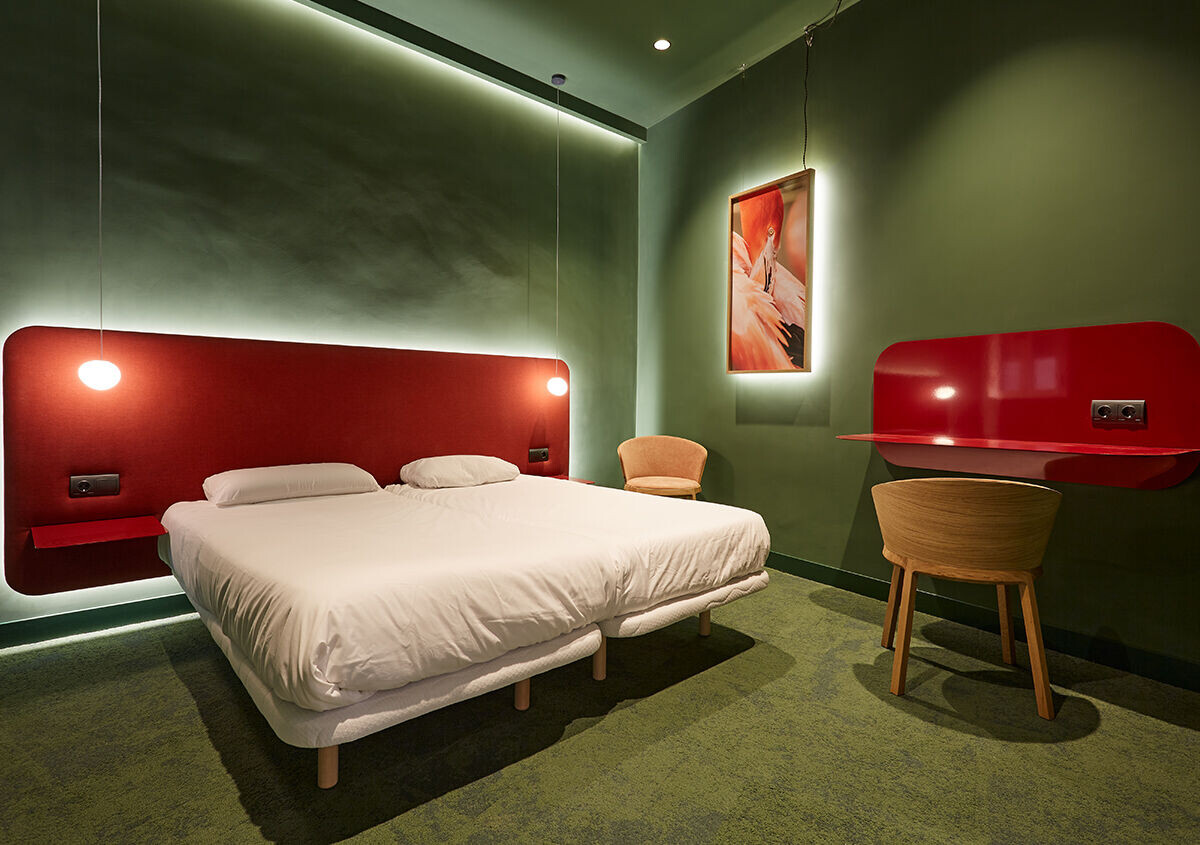
A concept that is perfectly linked to our strict sustainability values, from the elimination of any excess, to measuring the life cycle of the project using the least number of materials possible, seeking the traceability of each one of them to the raw material.
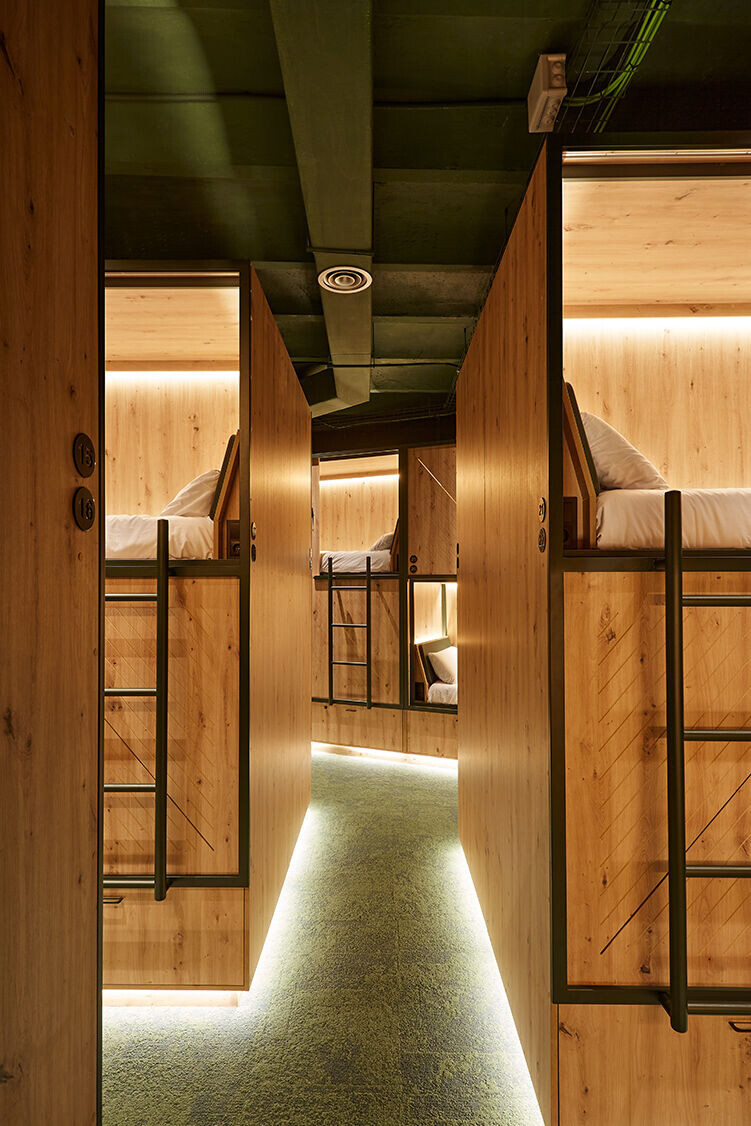
Kanso's image is simple but modern, it is contemporary and emphasizes the importance of the individual within society. For this reason, the image of arrows that always converge at a point representing the individual can be seen throughout the space, as well as in its graph. In this way, Kanso does not offer a concrete experience, it avoids roaring and canned concepts, to offer the user the possibility of creating their own experience from scratch. In a place where we are inevitably going to live in a community, what is important is the cultural richness that it brings us, filling our stay with flavors, colors and cultures different from ours, where we are also a fundamental piece of that ecosystem.
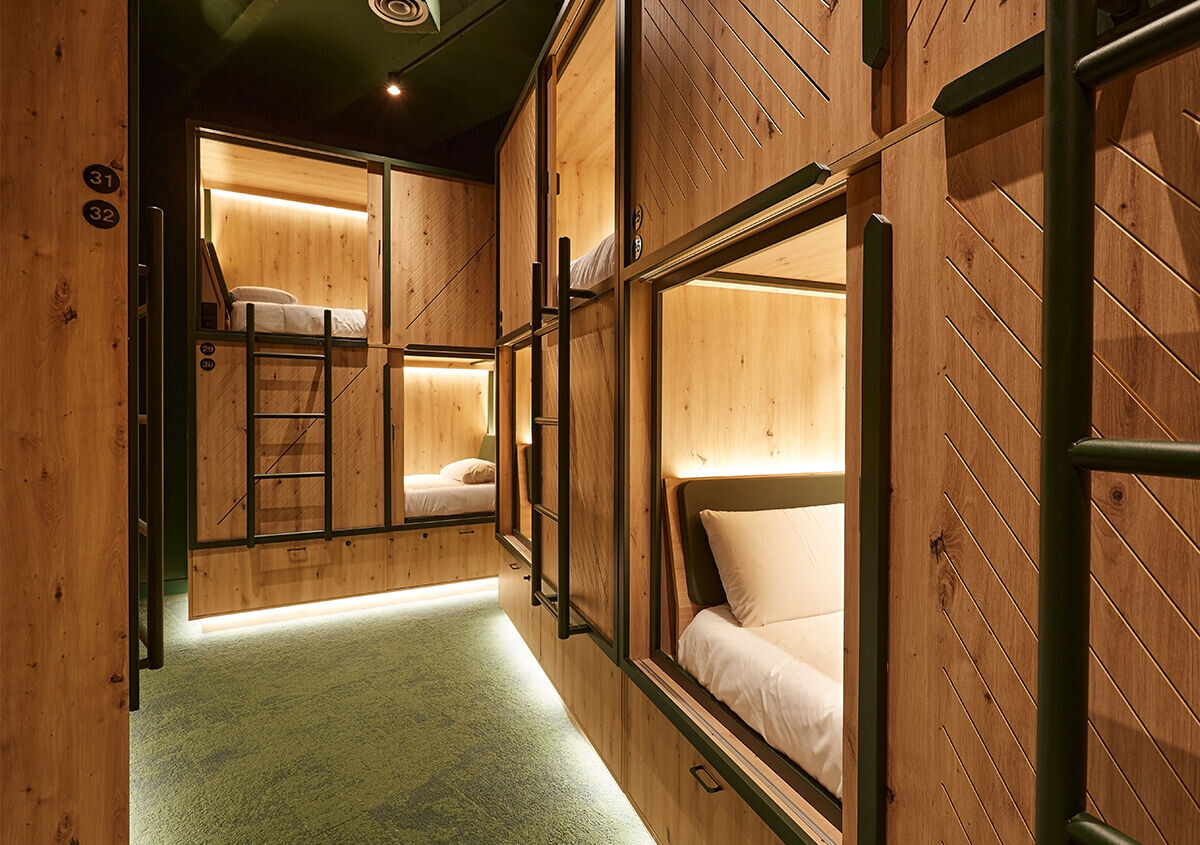
Japanese inspiration is in every corner. From the choice of its materials, where the Wabi-Sabi concept, using only the green, in contrast with wood as fundamental finishes, dotted with others in small doses that provide us with chromatic and textural contrasts, enriching the project exponentially.
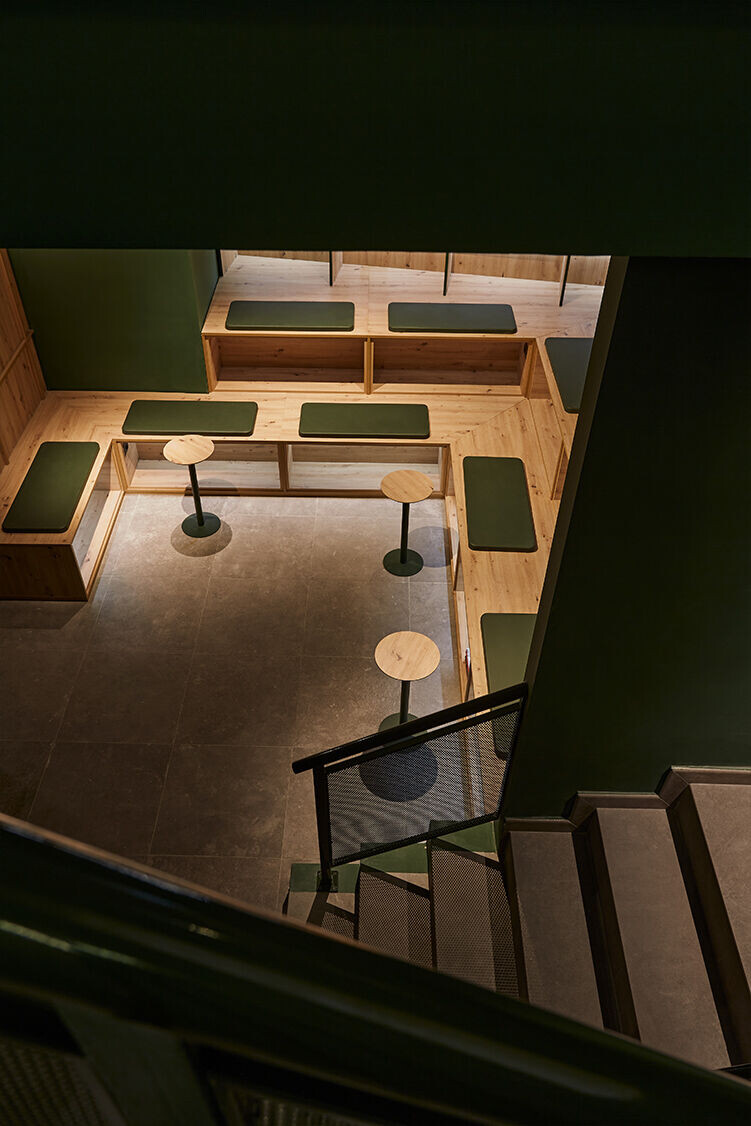
On those panels of oak wood, the corporate image blends perfectly with the entire environment, where that grid evokes a notebook in which to write our travel experiences.
A Hostel concept, in which the common areas are also different from the usual ones.
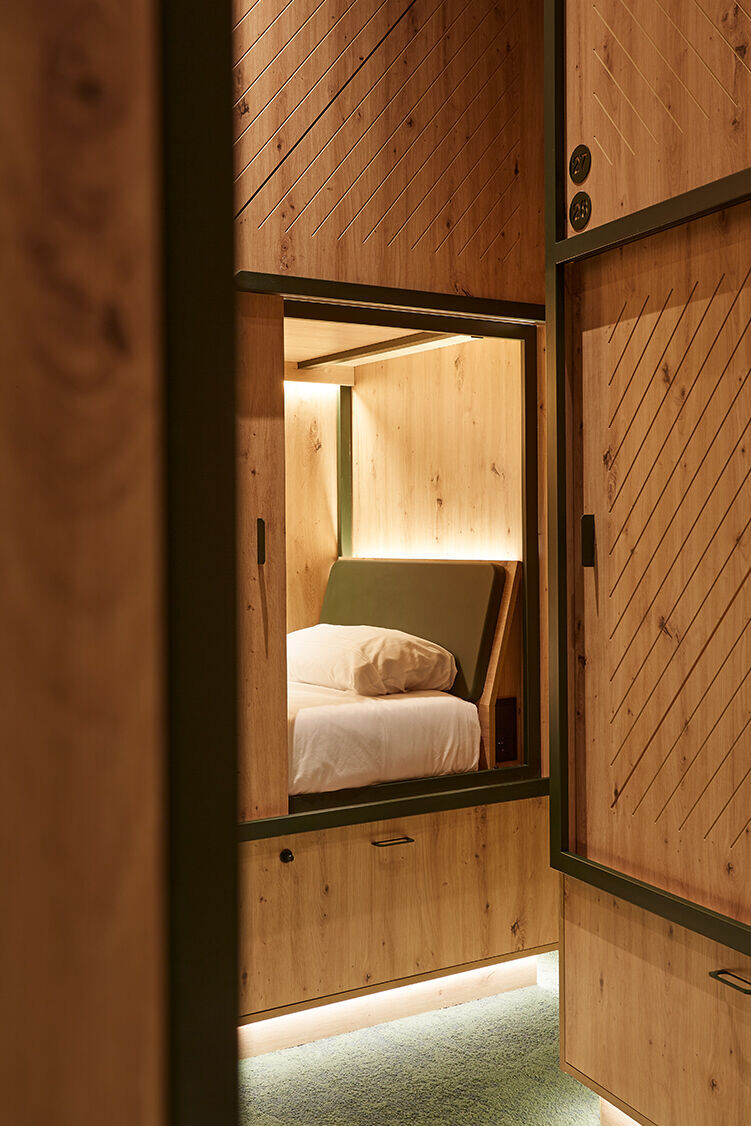
The cafeteria is a place to socialize, with common tables and different types of seats to choose from depending on the time or specific needs. A cozy, warm space, where the oak takes us to nature away from the big city. A space in which the materials seek to inspire and convey different sensations to stimulate the senses. The cold of the stainless steel, the warmth of the oak, the texture of the green marble or the striped plastered wall, create a visual poem where you can discover the virtue of rawness and simplicity.
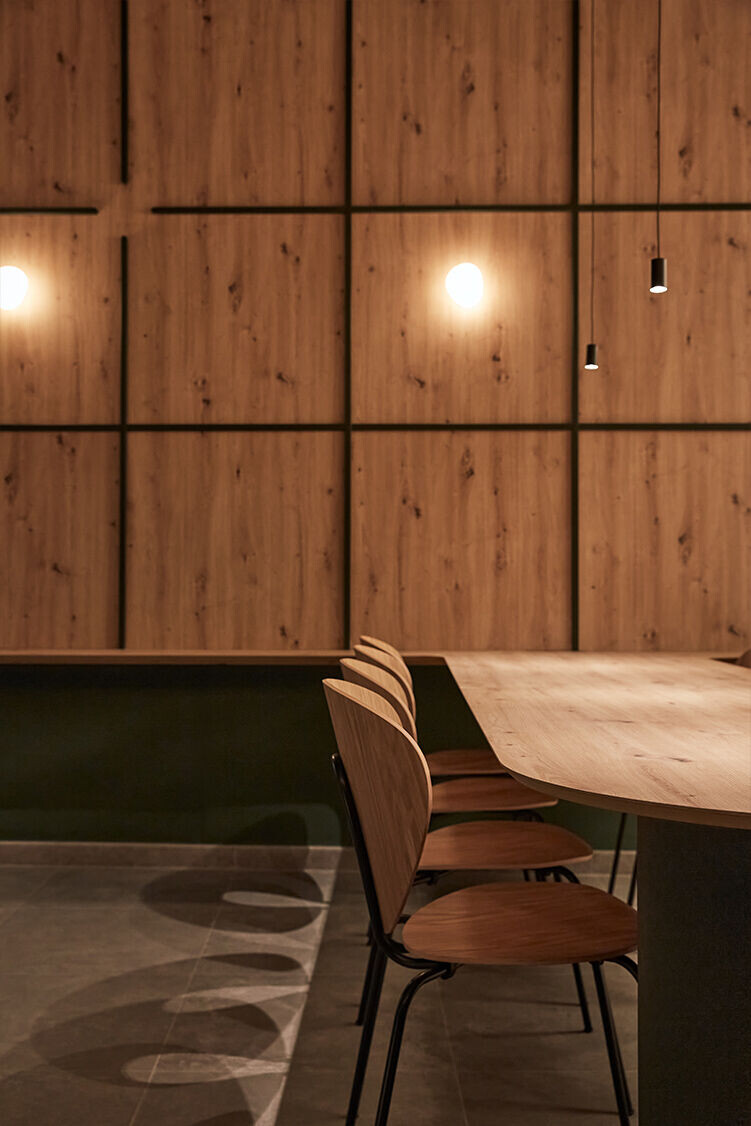
In the lounge area, more intimate, a curtain covers the entire wall, which in addition to providing excellent acoustics, serves as a backdrop to frame the small seating area in which coral-colored spots, in contrast to the oak , raise the green of the walls and upholstery.
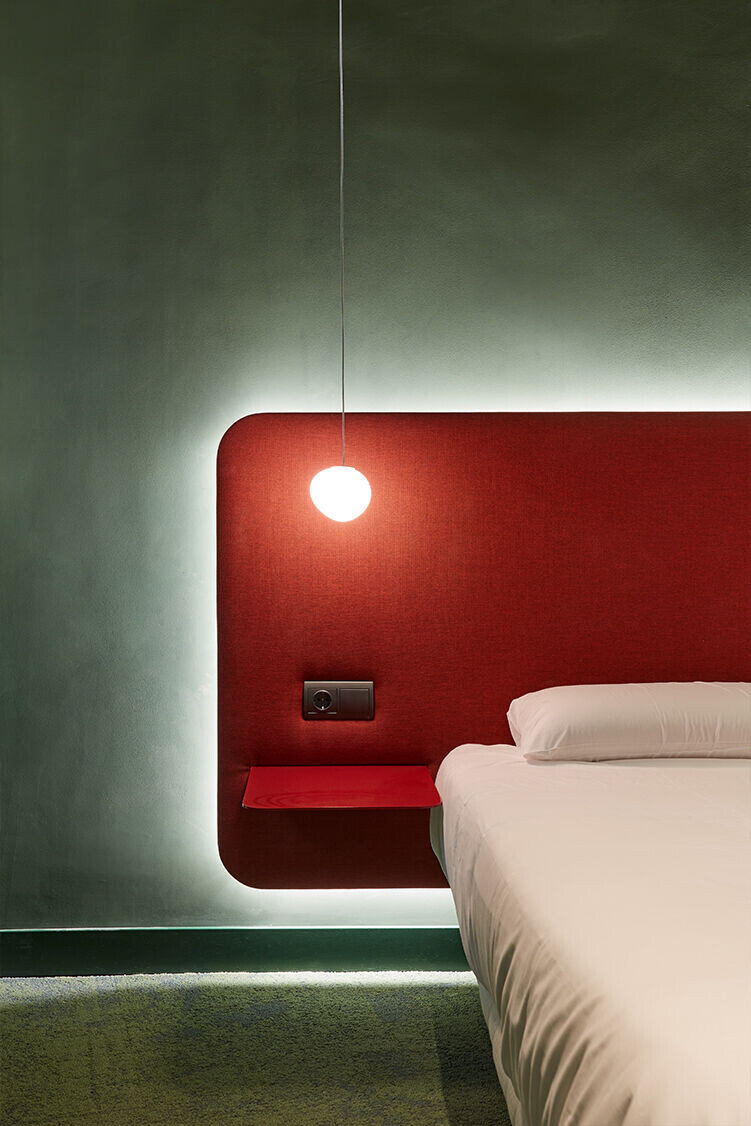
The lower floor is divided into two very different areas, first a bookshelf that serves as a meeting space in a bleachers format, where visitors can share moments before bed or after breakfast, a space that invites to socialize, discover and meet others, who are the ones who finally provide all the flavor that Kanso needs.
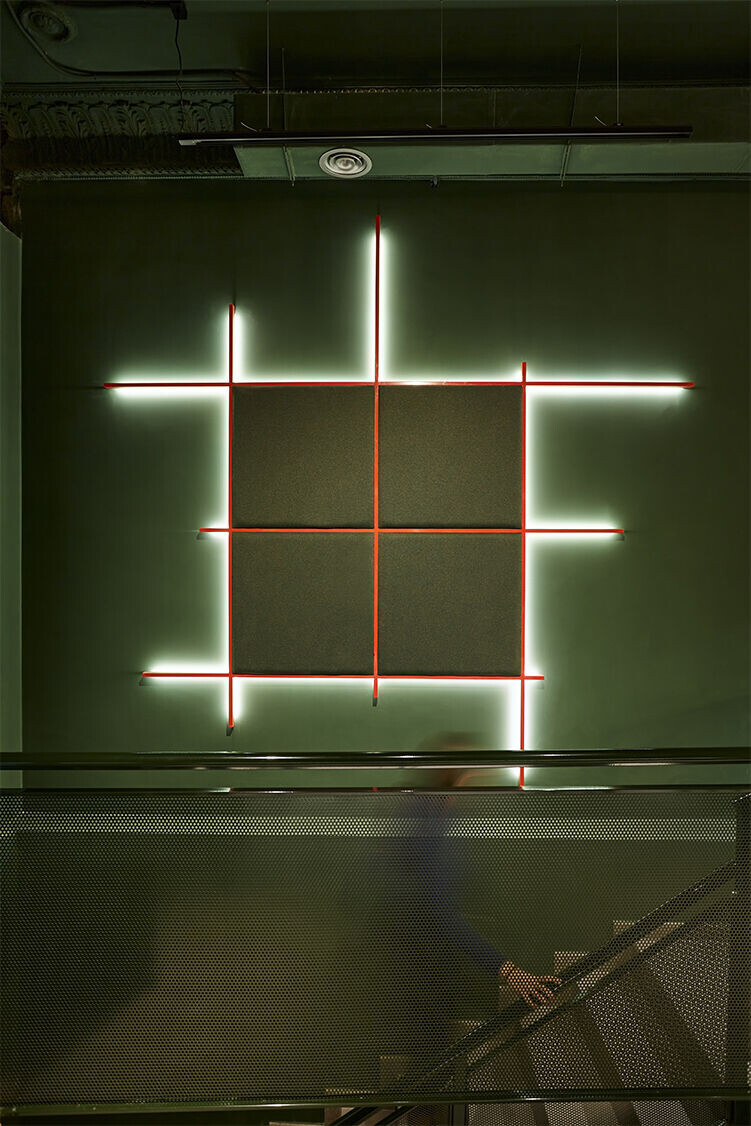
The bunk area is a space inspired by the Ginza skyline in Tokyo. A skyline that is characterized by the perfect mix of the green color of the exuberant trees of the imperial palace, with the height of its buildings in the background in constant renovation. A living and organic landscape where growth never stops.
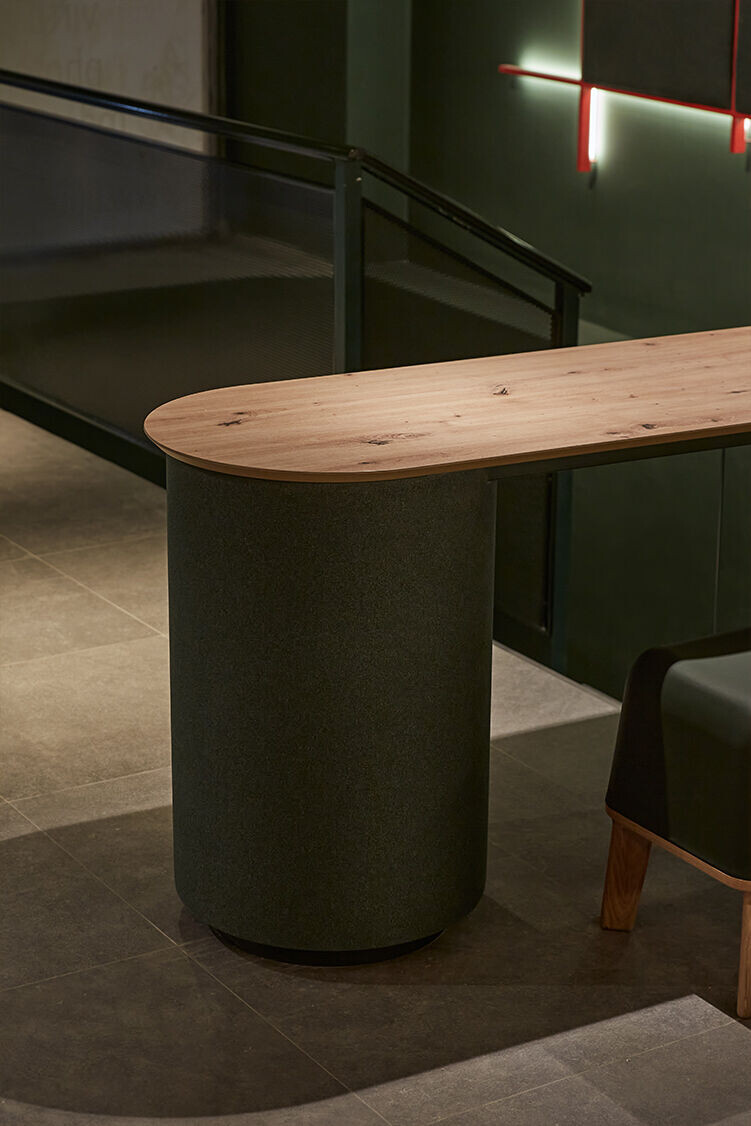
In this way, the bunk beds represent those buildings, in which the lights of the street lamps illuminate the floor of the room with a bath of dim light, and where when closing them, the line of light that appears through its doors, creates that night landscape, in which lights in the buildings tell us how many people work until late at night. A changing and living landscape, where it is the people who give meaning and make it work. A place where the essential becomes visual poetry created by all those who make it up.
