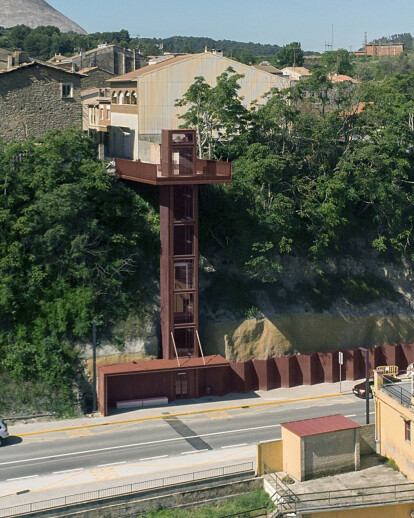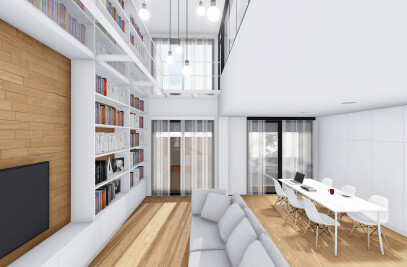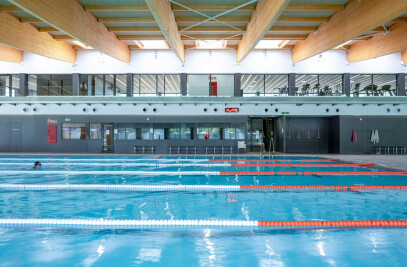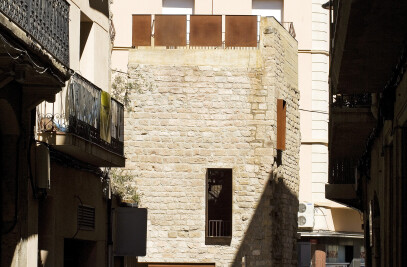The "Rampinya" neighborhood, within the municipality of Sallent, is located approximately 17m above the level of the access road to the village.
In order to solve the accessibility of the neighborhood, the project proposes the placement of a public elevator at the end of Concepción street that communicates this level with the road below and thus to improve the connectivity of the neighborhood with the town center.
Therefore, the intentionality of the action is based on the landscape integration of the whole intervention, trying to emphasize and enhance the strengths of the site (visual, routes, environment) through the architectural proposal.
The street, 6m wide, is extended up to the vertical of the elevator and it stands about 3m. through a platform that will become a viewpoint over the river and the village. The pavement of the viewpoint platform is made of acid-lacquered concrete, and it is joined with that of the street in order to create an extension of the street to the viewpoint.
The elevator is resolved with three concrete screens with Corten steel facing and a glass box that allows the passenger to enjoy the panoramic views while circulating vertically by the elevator and at the same time allows the transparency from the street to the visuals on the historical town and on the historical chimney by the river.
The night lighting is resolved with the placement of LED lamps placed on the pavement of the platform.
At the bottom of the intervention, in the Estació street, the sidewalk is widen to 3m as the adjacent sidewalks and at the end of the itinerary there is a canopy that unifies the bus stop and the access to the elevator.
The retaining wall of the new sidewalk is resolved with Corten steel panels that will simultaneously complete the functions of retaining wall, surface finish and will visually drive the pedestrian to the canopy.
The Concepció street urbanization proposal is to replace the existing pavement with a single platform clearly differentiating the cars area with an asphalt pavement and the pedestrian area with acid-filled concrete pavement. The lighting is solved by the placement of LED lamps along the route.
Material Used:
1. Cristher Lightning / Ground Recessed Luminaire Suri Led
2. Escofet / Box Benchascensor Electrico
3. Embarba Ascensores / Electric Elevator Model Ecomagnet
4. Breinco / Canal 30x30x8cm White Colour
5. Breinco / Circle Planter Ø100 X 85cm Corten Colour

































